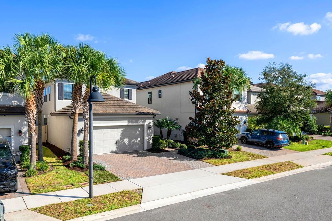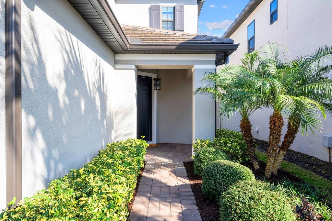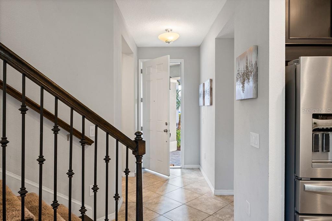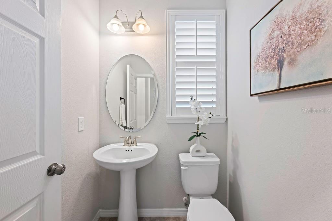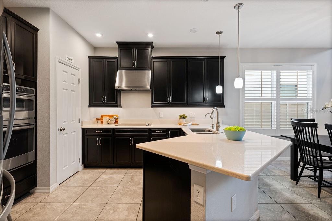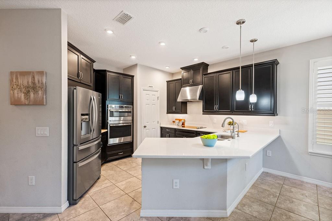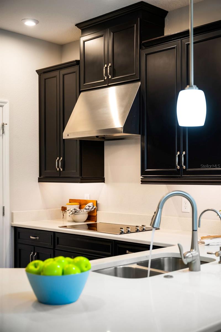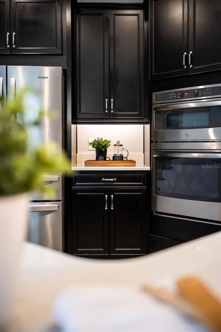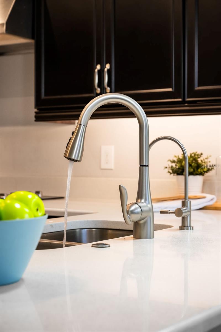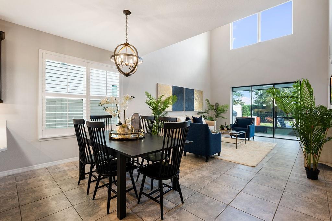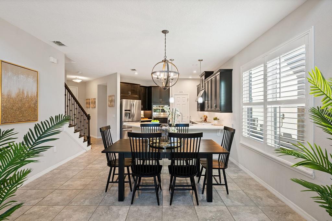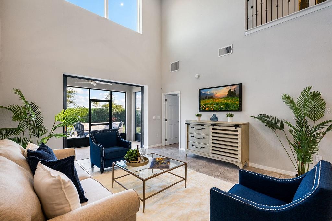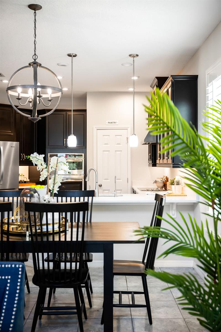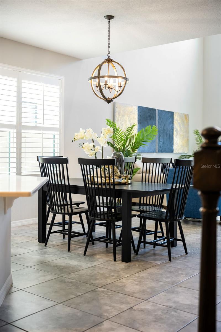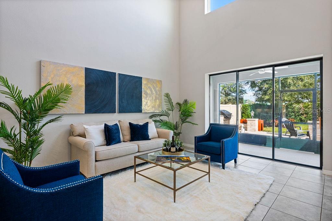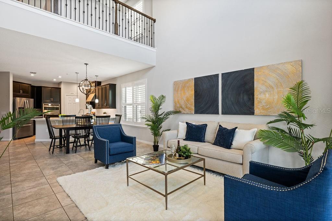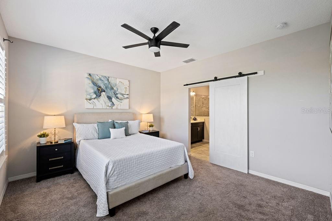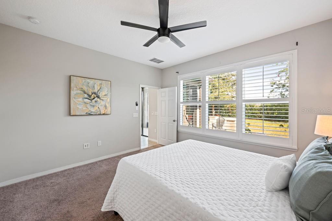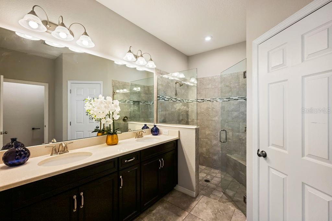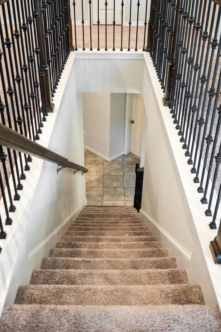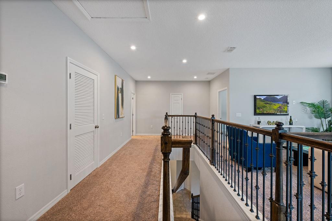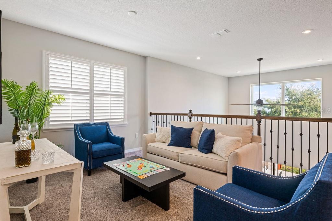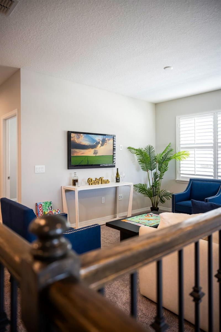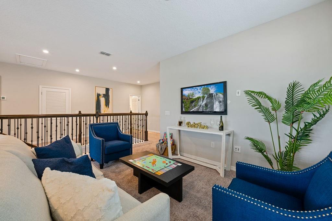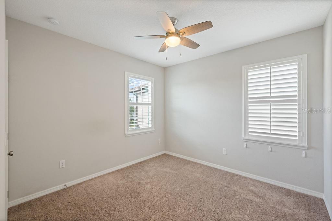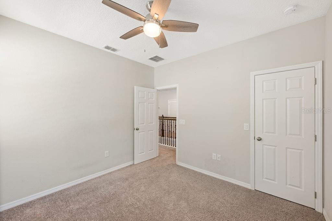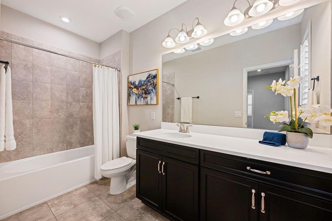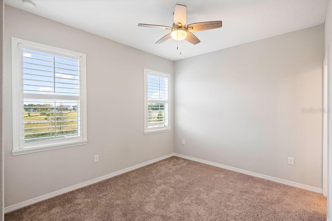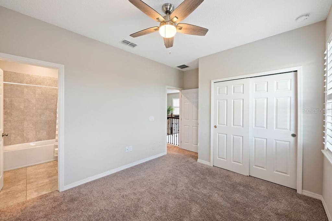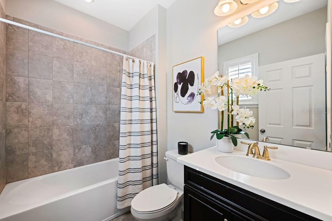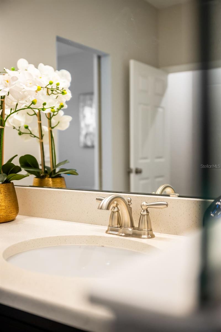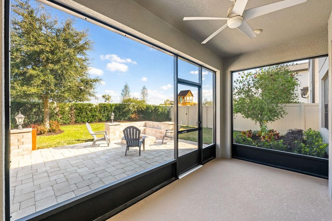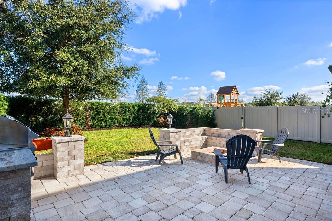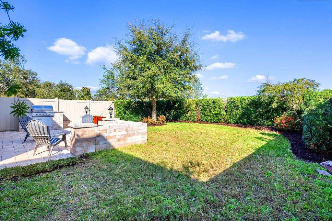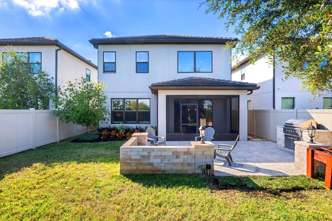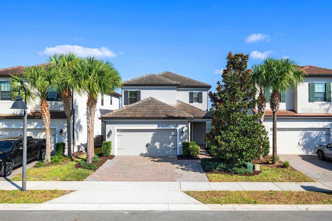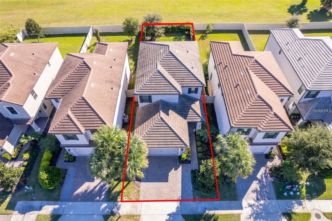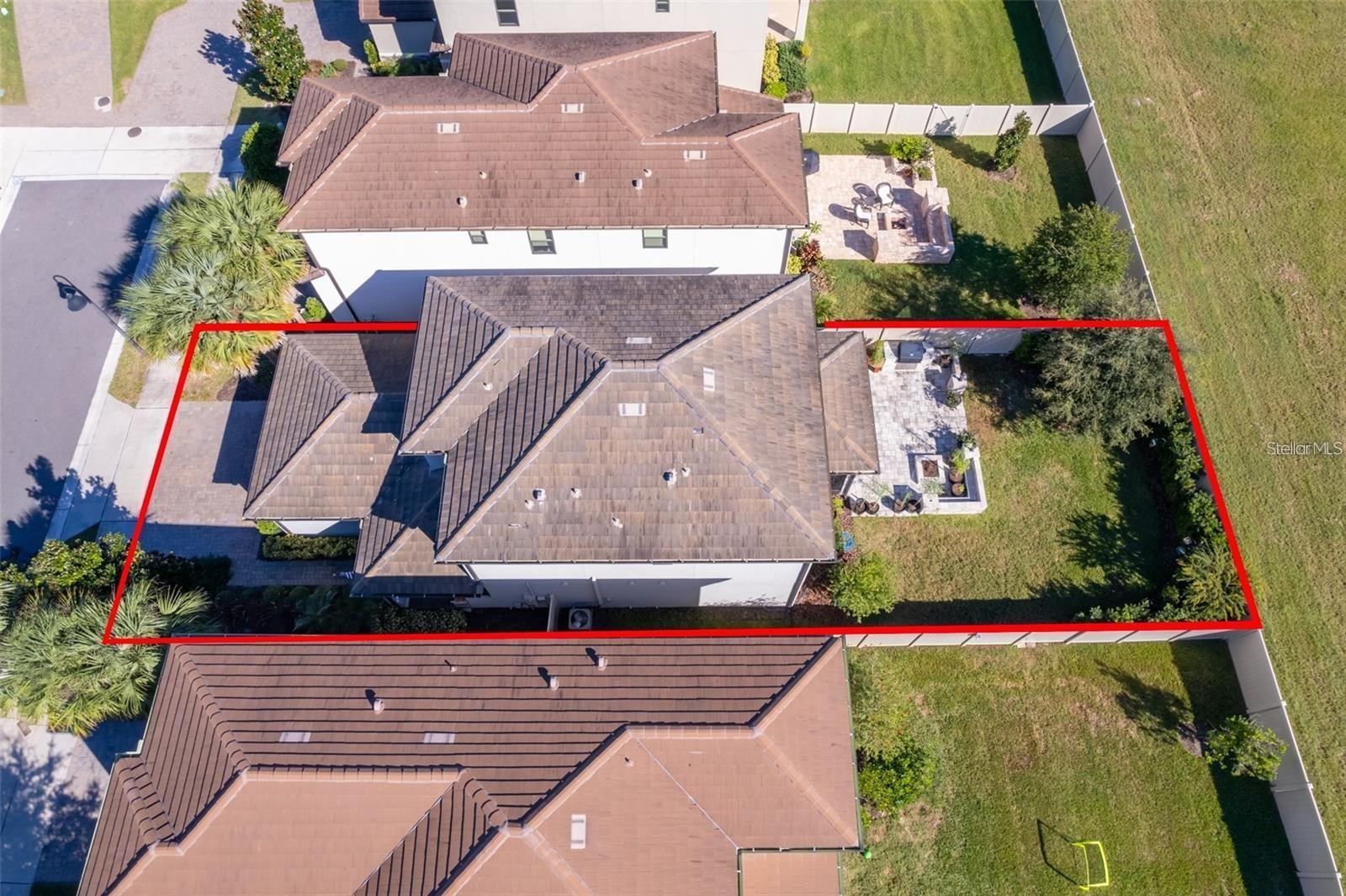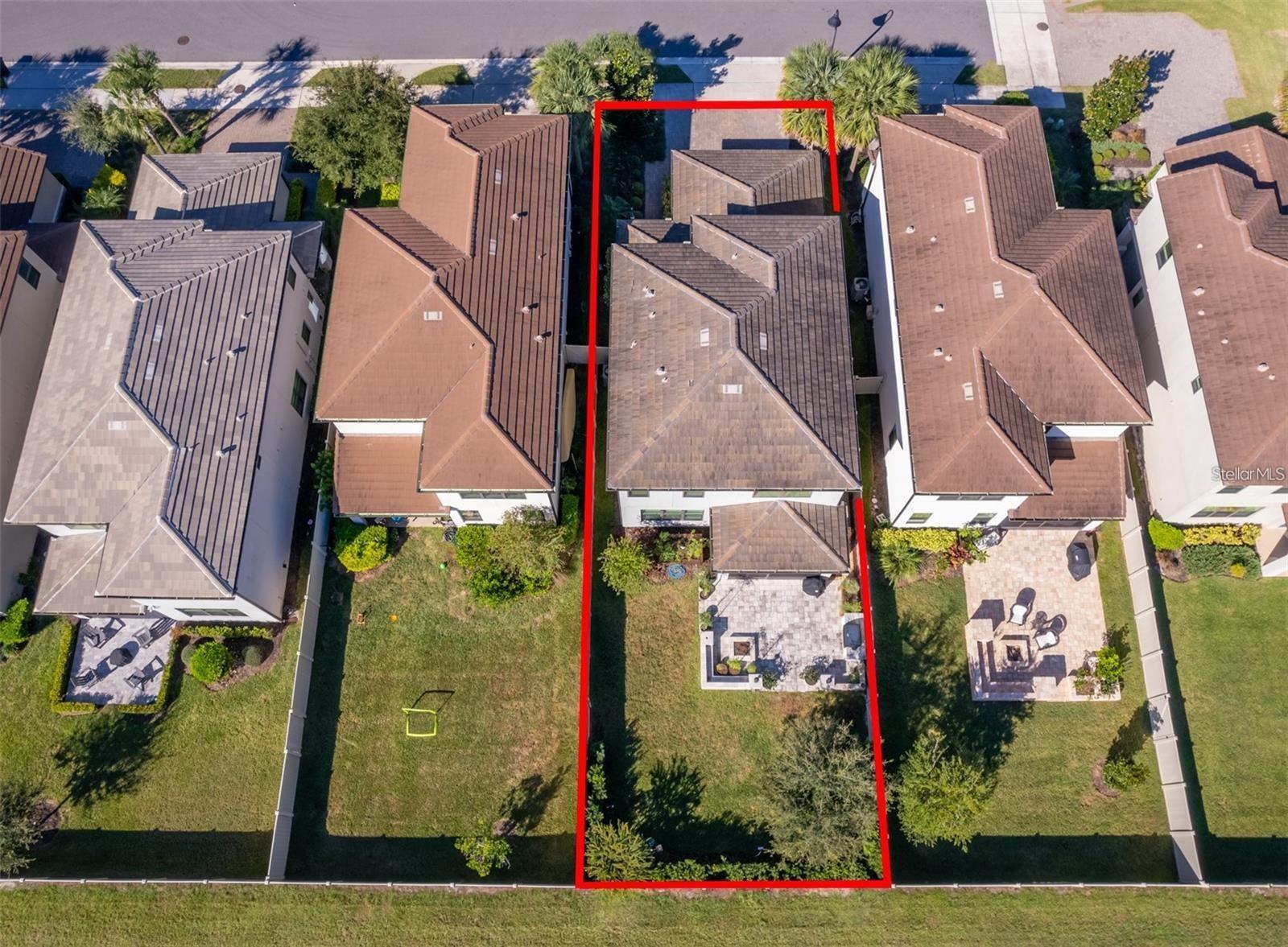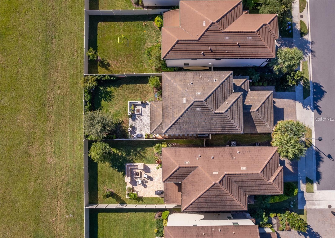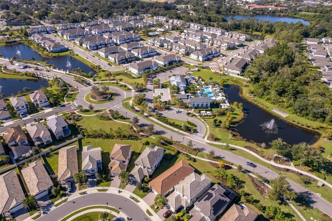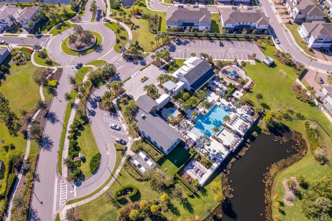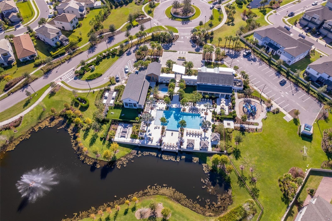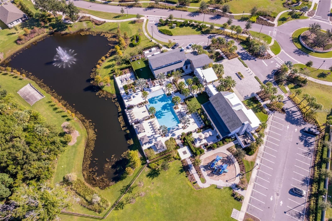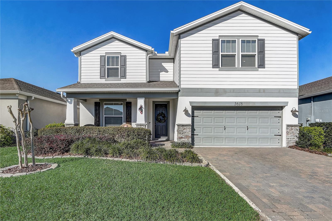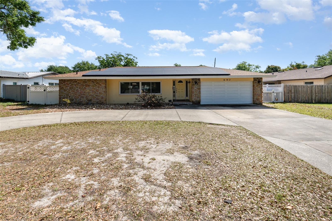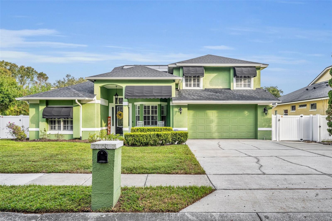1219 Verdant Glade Place, WINTER PARK, FL 32792
Property Photos
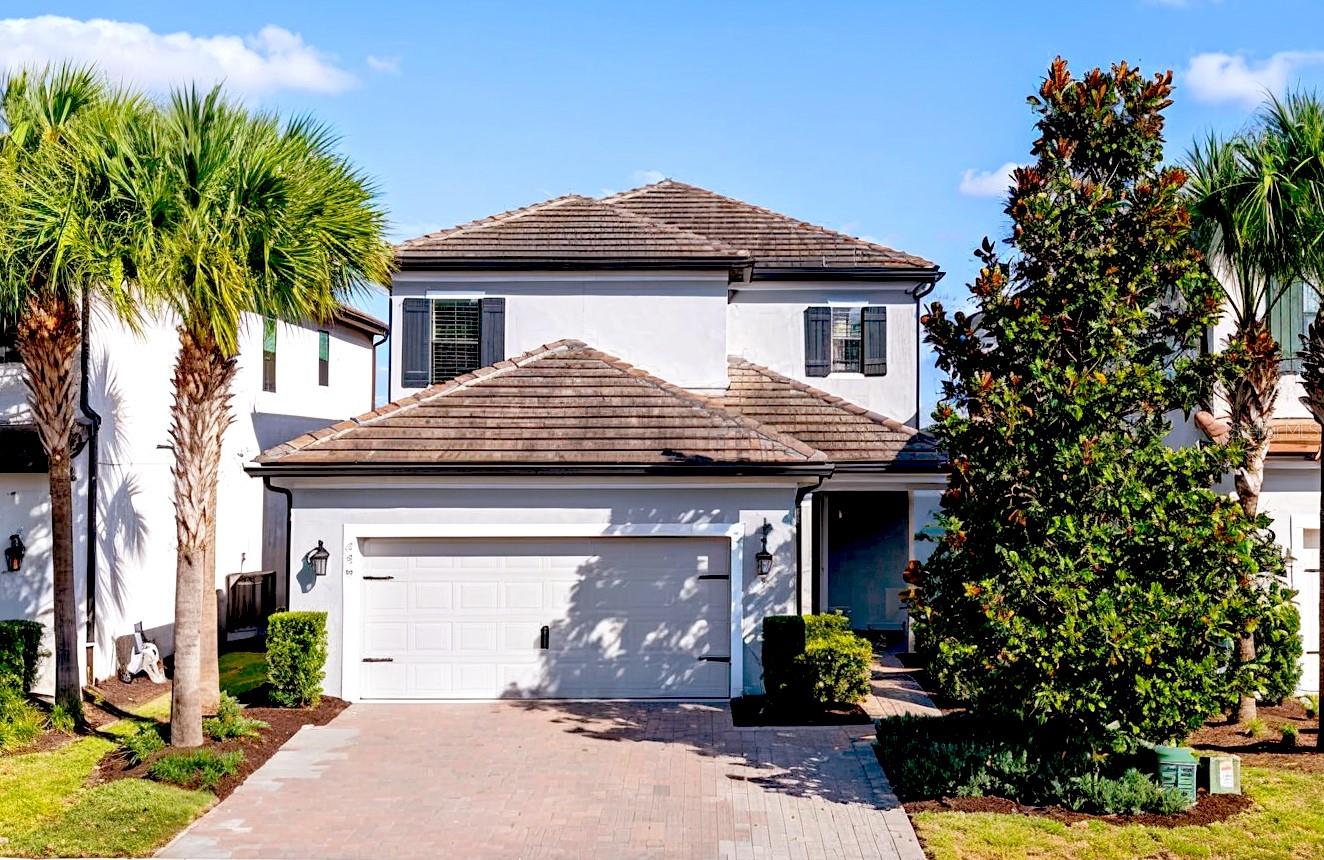
Would you like to sell your home before you purchase this one?
Priced at Only: $690,000
For more Information Call:
Address: 1219 Verdant Glade Place, WINTER PARK, FL 32792
Property Location and Similar Properties
- MLS#: O6268093 ( Residential )
- Street Address: 1219 Verdant Glade Place
- Viewed: 170
- Price: $690,000
- Price sqft: $261
- Waterfront: No
- Year Built: 2019
- Bldg sqft: 2641
- Bedrooms: 3
- Total Baths: 4
- Full Baths: 3
- 1/2 Baths: 1
- Garage / Parking Spaces: 2
- Days On Market: 73
- Additional Information
- Geolocation: 28.6317 / -81.3005
- County: ORANGE
- City: WINTER PARK
- Zipcode: 32792
- Subdivision: Meadows At Hawks Crest
- Elementary School: Eastbrook
- Middle School: Tuskawilla
- High School: Lake Howell
- Provided by: FORTUNE INTERNATIONAL REALTY
- Contact: Maggie Walas
- 305-400-6393

- DMCA Notice
-
DescriptionWelcome to this stunning two story, 3 bedroom, 3 and a half bathroom home, nestled within the highly desirable Winter Park in a secure gated community. This kitchen boasts luxury features including quartz countertops, stainless steel appliances and rich dark wood cabinets. The master bedroom, with a spacious bathroom and walk in closet, is conveniently located downstairs for added convenience. Upstairs, you'll find a second master suite, a third bedroom and a generous loft, providing ample living space. Enjoy the tranquil conservation view with no rear neighbors from the comfort of your fenced in backyard, complete with a built in grill area and a fireplace, perfect for entertaining or relaxing. This community offers resort style living with a huge pool, cabanas, fitness center, and a beautiful clubhouse managed onsite. Embrace the picturesque surroundings with a private lake and dock featuring a kayak launch. The HOA takes care of ALL yard maintenance, ensuring a hassle free and maintenance free lifestyle. Plantation shutters adorn every window, adding a touch of elegance. Don't miss out on this exceptional Winter Park home offering luxury, convenience, and a serene setting.
Payment Calculator
- Principal & Interest -
- Property Tax $
- Home Insurance $
- HOA Fees $
- Monthly -
For a Fast & FREE Mortgage Pre-Approval Apply Now
Apply Now
 Apply Now
Apply NowFeatures
Building and Construction
- Builder Name: Taylor Morrison
- Covered Spaces: 0.00
- Exterior Features: Garden, Irrigation System, Lighting, Outdoor Grill, Rain Gutters, Sidewalk, Sliding Doors
- Fencing: Vinyl
- Flooring: Carpet, Tile
- Living Area: 2002.00
- Roof: Tile
Property Information
- Property Condition: Completed
School Information
- High School: Lake Howell High
- Middle School: Tuskawilla Middle
- School Elementary: Eastbrook Elementary
Garage and Parking
- Garage Spaces: 2.00
- Open Parking Spaces: 0.00
- Parking Features: Driveway, Garage Door Opener
Eco-Communities
- Water Source: Public
Utilities
- Carport Spaces: 0.00
- Cooling: Central Air
- Heating: Central, Electric
- Pets Allowed: Breed Restrictions, Cats OK, Dogs OK
- Sewer: Public Sewer
- Utilities: BB/HS Internet Available, Cable Available, Cable Connected, Electricity Available, Electricity Connected, Fiber Optics, Sewer Connected, Sprinkler Recycled, Street Lights, Underground Utilities
Amenities
- Association Amenities: Clubhouse, Fitness Center, Gated, Park, Playground, Pool, Recreation Facilities
Finance and Tax Information
- Home Owners Association Fee Includes: Pool, Maintenance Grounds, Private Road, Recreational Facilities, Security
- Home Owners Association Fee: 235.00
- Insurance Expense: 0.00
- Net Operating Income: 0.00
- Other Expense: 0.00
- Tax Year: 2023
Other Features
- Appliances: Built-In Oven, Convection Oven, Cooktop, Dishwasher, Disposal, Electric Water Heater, Ice Maker, Microwave, Range, Range Hood, Refrigerator
- Association Name: Top Notch Association
- Association Phone: 4076444406
- Country: US
- Furnished: Unfurnished
- Interior Features: Ceiling Fans(s), Eat-in Kitchen, High Ceilings, Kitchen/Family Room Combo, Living Room/Dining Room Combo, Open Floorplan, Primary Bedroom Main Floor, Solid Wood Cabinets, Split Bedroom, Stone Counters, Thermostat, Walk-In Closet(s), Window Treatments
- Legal Description: LOT 465 MEADOWS AT HAWKS CREST PLAT BOOK 83 PAGES 68-74
- Levels: Two
- Area Major: 32792 - Winter Park/Aloma
- Occupant Type: Vacant
- Parcel Number: 27-21-30-511-0000-4650
- Style: Mediterranean, Traditional
- Views: 170
- Zoning Code: RESI
Similar Properties
Nearby Subdivisions
Allison Oakes
Aloma
Amberwood
Arrowhead Cove
Bel Aire Pines
Bridgewater
Bridgewater Ph 2
Brookshire Heights
Brookshire Heights 1st Add
Brookshire Heights 3rd Add
Carolyn Estates
Casa Aloma
Cedar Ridge
Country Lane
Cypress Reserve
Eastbrook
Eastbrook Sub
Eastbrook Subd
Enclave At Aloma
Garden Lake Estates
Georgeann Ests
Georgeann Homes
Georgetown Estates Ut 1
Glenmoor
Goldenrod Place
Golfside Sec 03
Greenview At Winter Pines
Harbour Ridge
Howell Branch Woods
Howell Estates Rep
Hyde Park
Kenilworth Shores Sec 04
Kenilworth Shores Sec 07
Kings Cove
Landings At Hawks Crest
Laurel Spgs
Lost Creek
Meadows At Hawks Crest
Oakcrest516
Park Manor
Park Manor First Add
Pelican Bay
Pervis Survey For R E
Sanctuary At Lake Ann
Seminole County
Slovak Village
Suburban Homes
Suburban Homes Sec 2
Tamarak
Tanglewood Sec 3 Rep
Temple Terrace Annex
Trinity Bay Ph 2
Villas Of Casselberry Phase 3
Waters Edge At Hawks Crest
Winter Green
Winter Park Estates
Winter Park Pines
Winter Park Pines Rep
Winter Woods
Winterbrook
Woodcrest
Wrenwood
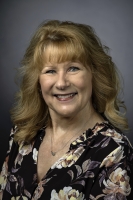
- Marian Casteel, BrkrAssc,REALTOR ®
- Tropic Shores Realty
- CLIENT FOCUSED! RESULTS DRIVEN! SERVICE YOU CAN COUNT ON!
- Mobile: 352.601.6367
- Mobile: 352.601.6367
- 352.601.6367
- mariancasteel@yahoo.com


