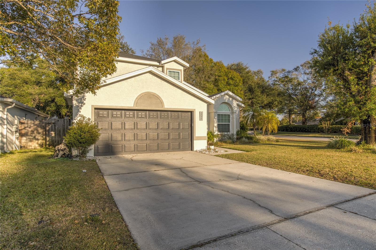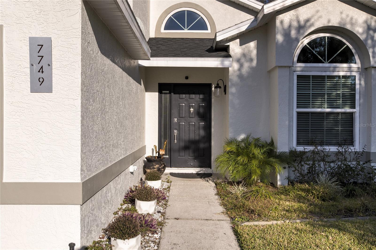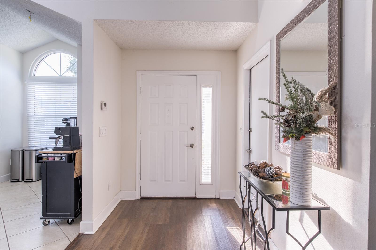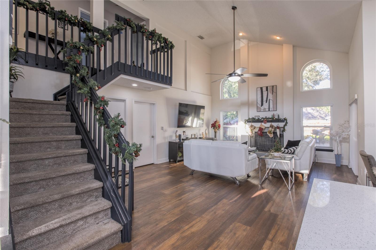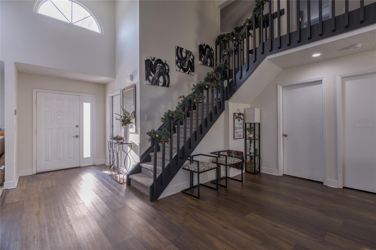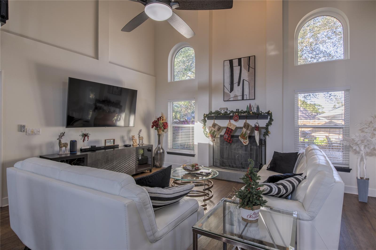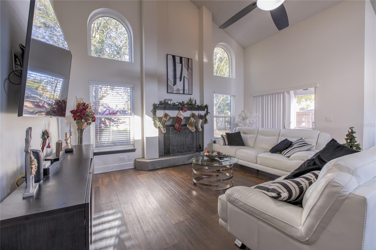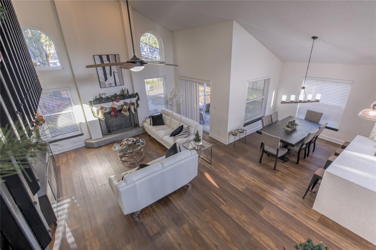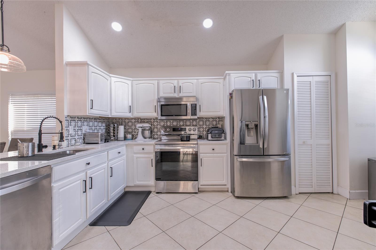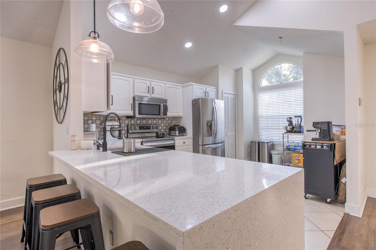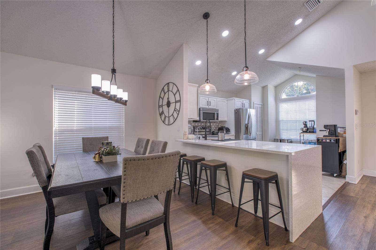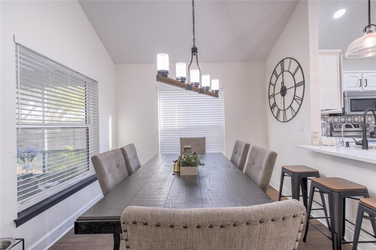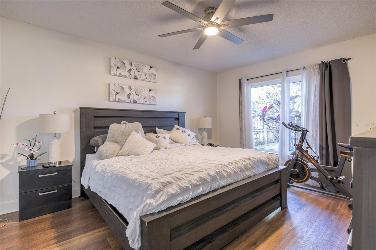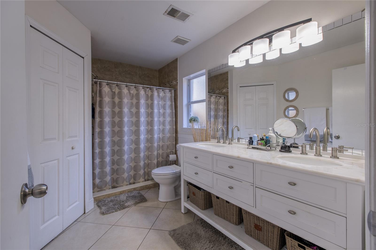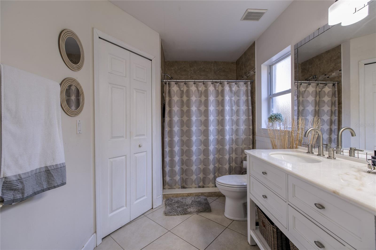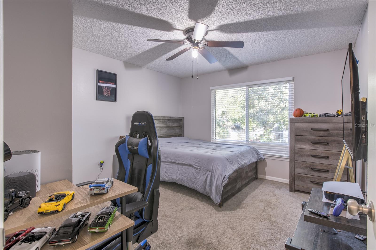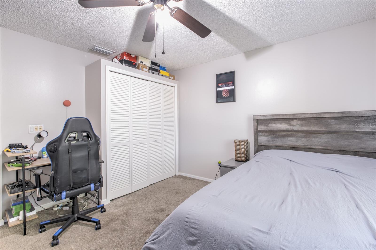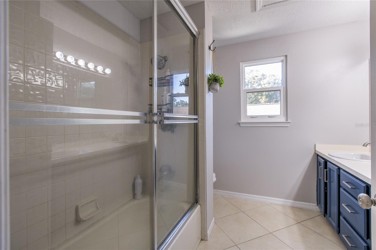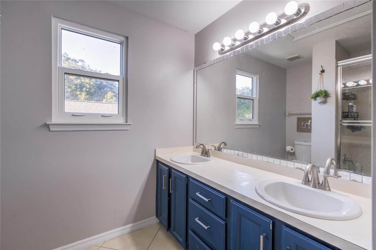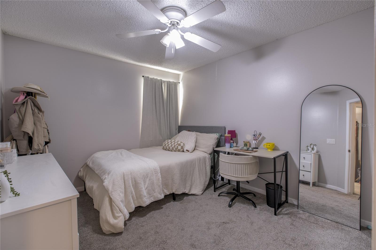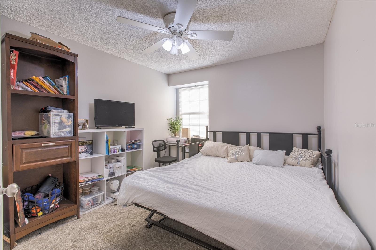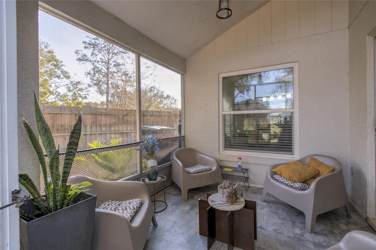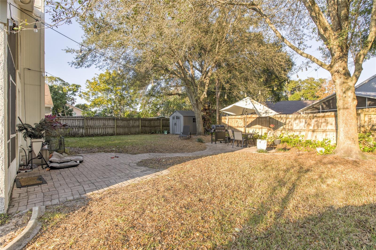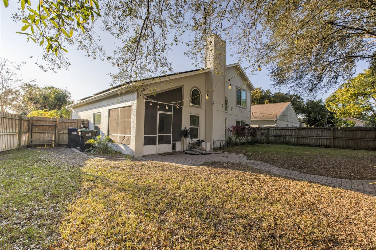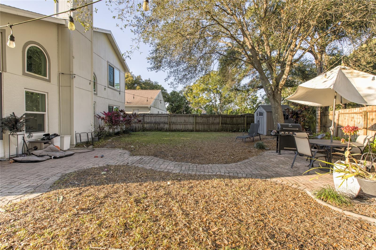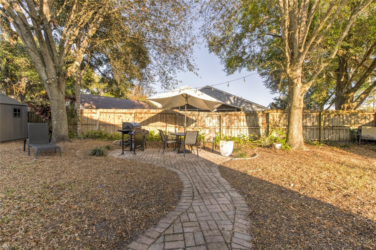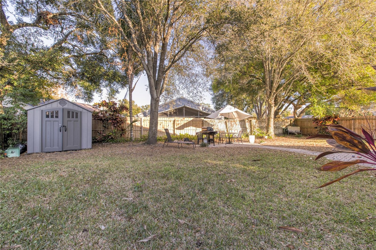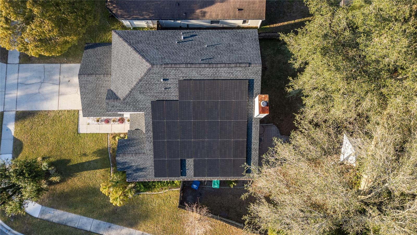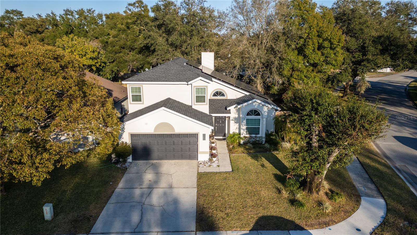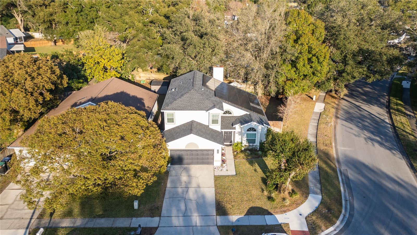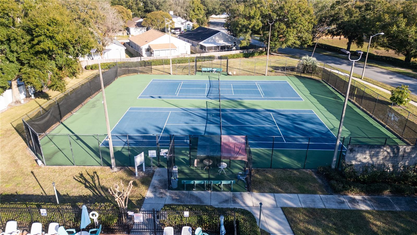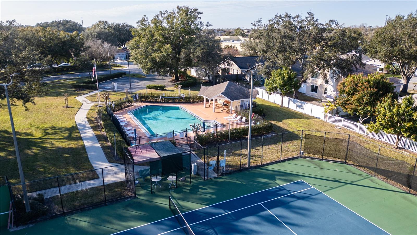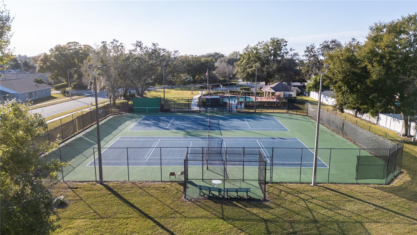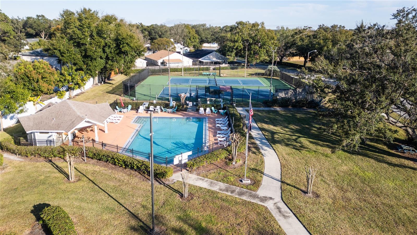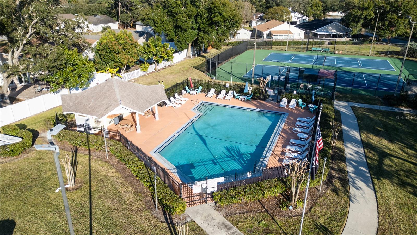7749 Brookway Street, ORLANDO, FL 32817
Property Photos
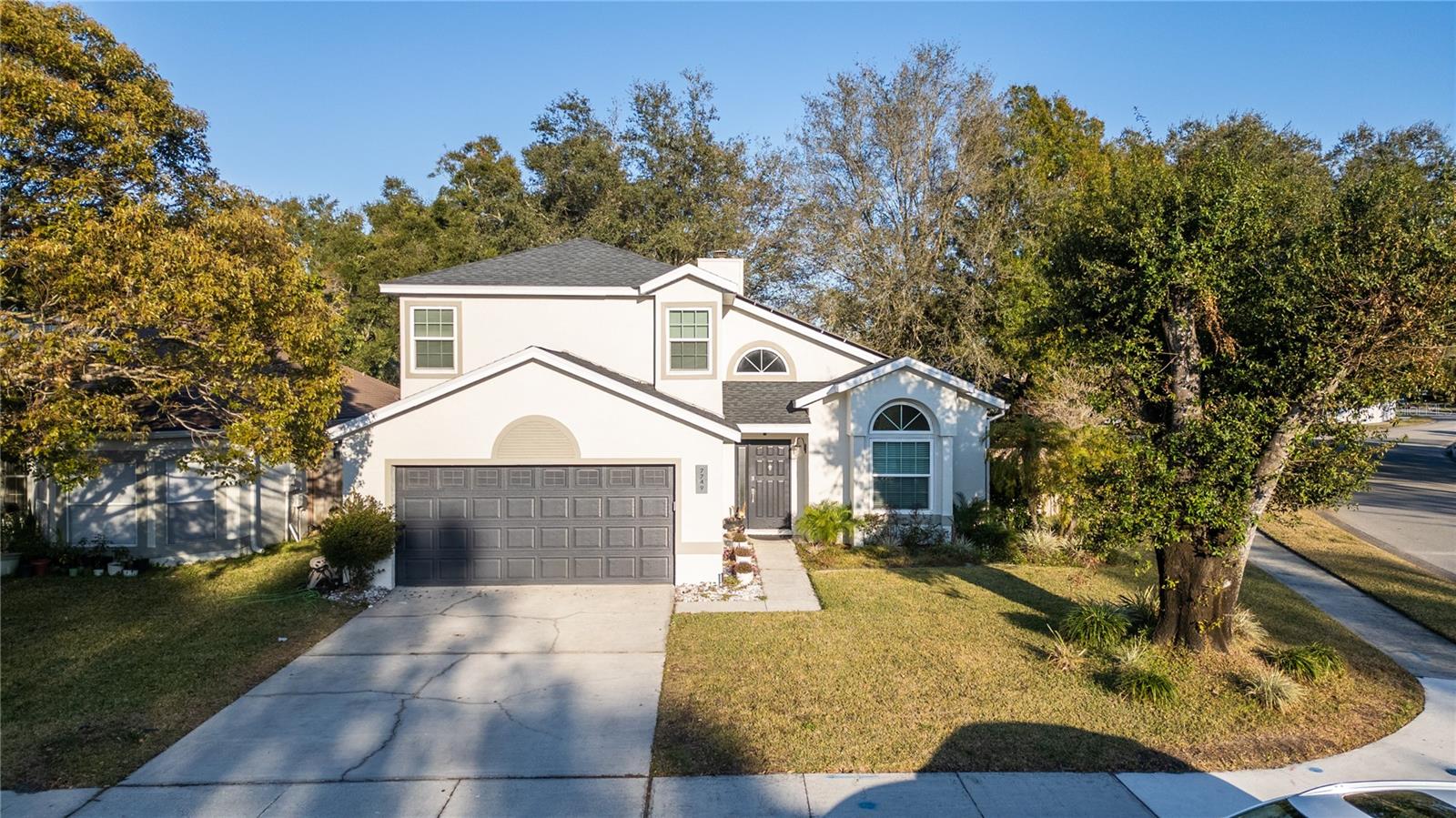
Would you like to sell your home before you purchase this one?
Priced at Only: $485,000
For more Information Call:
Address: 7749 Brookway Street, ORLANDO, FL 32817
Property Location and Similar Properties
- MLS#: O6271730 ( Residential )
- Street Address: 7749 Brookway Street
- Viewed: 122
- Price: $485,000
- Price sqft: $206
- Waterfront: No
- Year Built: 1991
- Bldg sqft: 2359
- Bedrooms: 4
- Total Baths: 3
- Full Baths: 2
- 1/2 Baths: 1
- Garage / Parking Spaces: 2
- Days On Market: 99
- Additional Information
- Geolocation: 28.5952 / -81.2808
- County: ORANGE
- City: ORLANDO
- Zipcode: 32817
- Subdivision: Bradford Cove Ph 01
- Elementary School: Aloma Elem
- Middle School: Glenridge
- High School: Winter Park
- Provided by: KELLER WILLIAMS ADVANTAGE REAL
- Contact: Elizabeth Vermilya
- 407-977-7600

- DMCA Notice
-
DescriptionSeller Motivated.... Welcome to this exquisite two story corner lot home, where modern updates meet timeless elegance. This impressive 4 bedroom, 2.5 bathroom residence is thoughtfully designed and perfectly situated to offer both comfort and convenience. Key Features include a Spacious Layout: The home features a well designed floor plan with the primary bedroom conveniently located on the main floor. A beautiful staircase leads to the additional bedrooms upstairs, providing both privacy and functionality. Updated Kitchen: Culinary enthusiasts will appreciate the fully remodeled kitchen (2022), complete with granite countertops and a brand new stove (2024). Modern Comfort: Recent updates include a new roof (2023), water filter (2024), A/C unit (2017), and a water heater (2022), ensuring peace of mind for years to come. Fresh Updates: The interior and exterior received a fresh coat of paint in 2022. Stylish Details: 17 foot cathedral ceilings, a charming wood burning fireplace, and gorgeous (LVP) luxury vinyl planks create a vibrant and inviting atmosphere. The beautifully painted staircase enhances the grand entryway. Eco Friendly Energy: Leased and fully transferable solar panels make this home energy efficient and cost effective. However, the sellers are open to REMOVING the solar panels if you're not interested in keeping them. Outdoor Living: Step into your private backyard oasis, thoughtfully designed with pavers and a fully fenced in perimeter for privacy and entertainment. Relax in the screened in lanai, the perfect spot to enjoy your morning coffee or tea, year round. Community Amenities: Enjoy access to exceptional community amenities, including a sparkling pool and tennis facilities. Prime Location: Conveniently located just minutes from local businesses, grocery stores, banks, major highways, and a variety of restaurants. This home offers the ideal combination of tranquility and accessibility. Dont miss the opportunity to make this stunning home yours. Schedule a tour today and experience its charm and beauty firsthand!
Payment Calculator
- Principal & Interest -
- Property Tax $
- Home Insurance $
- HOA Fees $
- Monthly -
For a Fast & FREE Mortgage Pre-Approval Apply Now
Apply Now
 Apply Now
Apply NowFeatures
Building and Construction
- Covered Spaces: 0.00
- Exterior Features: Lighting, Private Mailbox, Sidewalk, Sliding Doors
- Fencing: Wood
- Flooring: Carpet, Luxury Vinyl, Tile
- Living Area: 1852.00
- Other Structures: Shed(s)
- Roof: Shingle
Land Information
- Lot Features: Corner Lot, Landscaped, Near Public Transit, Sidewalk
School Information
- High School: Winter Park High
- Middle School: Glenridge Middle
- School Elementary: Aloma Elem
Garage and Parking
- Garage Spaces: 2.00
- Open Parking Spaces: 0.00
- Parking Features: Driveway
Eco-Communities
- Pool Features: In Ground
- Water Source: Public
Utilities
- Carport Spaces: 0.00
- Cooling: Central Air
- Heating: Central, Solar
- Pets Allowed: Yes
- Sewer: Public Sewer
- Utilities: Solar
Amenities
- Association Amenities: Pool, Tennis Court(s)
Finance and Tax Information
- Home Owners Association Fee Includes: Pool
- Home Owners Association Fee: 195.00
- Insurance Expense: 0.00
- Net Operating Income: 0.00
- Other Expense: 0.00
- Tax Year: 2024
Other Features
- Appliances: Dishwasher, Dryer, Microwave, Range, Refrigerator, Solar Hot Water, Washer
- Association Name: Specialty Management - Crouser, Ellen
- Association Phone: 407-647-2622
- Country: US
- Furnished: Negotiable
- Interior Features: Cathedral Ceiling(s), Ceiling Fans(s), Eat-in Kitchen, High Ceilings, Open Floorplan, Primary Bedroom Main Floor, Split Bedroom, Thermostat, Walk-In Closet(s)
- Legal Description: BRADFORD COVE PHASE 1 22/82 LOT 55
- Levels: Two
- Area Major: 32817 - Orlando/Union Park/University Area
- Occupant Type: Owner
- Parcel Number: 11-22-30-0857-00-550
- View: Trees/Woods
- Views: 122
- Zoning Code: P-D
Nearby Subdivisions
Aein Sub
Aloma Estates
Arbor Pointe
Arbor Ridge
Arbor Ridge Sub
Arbor Ridge Ut 4
Arbor Ridge West
Arbor Woods North
Bradford Cove Ph 01
Bradford Cove Ph 03
Buckhead 4491
Carmel Park
Cove At Lake Mira
Deans Landing At Sheffield For
Deans Reserve
Econ River Estates
Glenwood Park Sub
Harbor East
Harrell Heights
Harrell Oaks
Hickory Cove 50 149
Hunters Trace
Irma Shores Rep
Lake Georgia
Oak Grove Circle
Orange Ridge
Orlando Acres Add 01
Orlando Acres Second Add
Pinewood Village
Presidents Pointe
Richland Rep
River Oaks Landing
Royal Estates
Royal Ests Sec 1
Sun Haven First Add
Suncrest
University Acres
University Shores
Watermill Sec 02
Waverly Walk
Wood Glen Ph 02 Straw Ridge Pd
Woodside Village
Woodsong

- Marian Casteel, BrkrAssc,REALTOR ®
- Tropic Shores Realty
- CLIENT FOCUSED! RESULTS DRIVEN! SERVICE YOU CAN COUNT ON!
- Mobile: 352.601.6367
- Mobile: 352.601.6367
- 352.601.6367
- mariancasteel@yahoo.com


