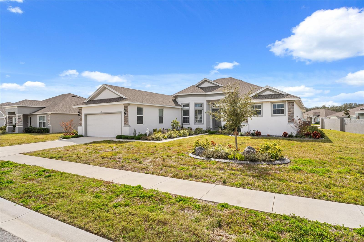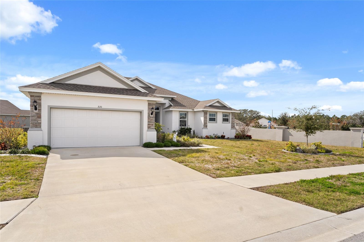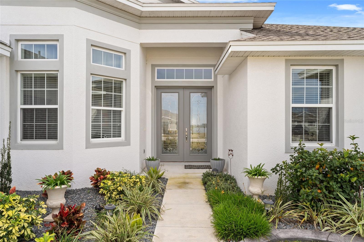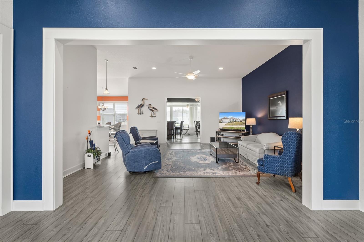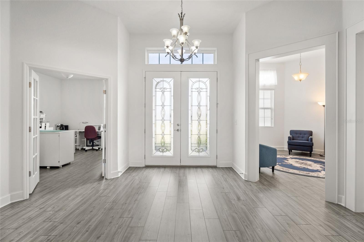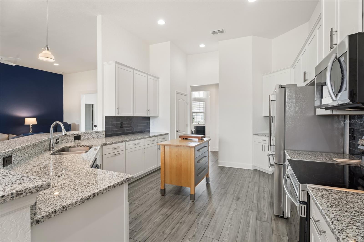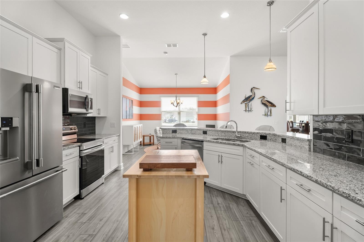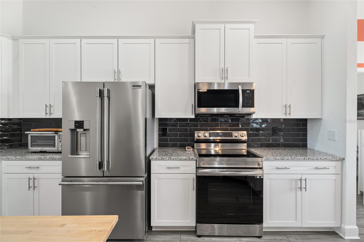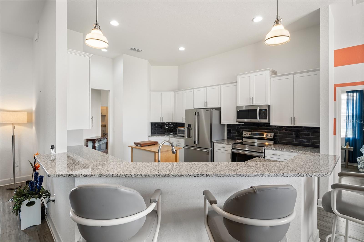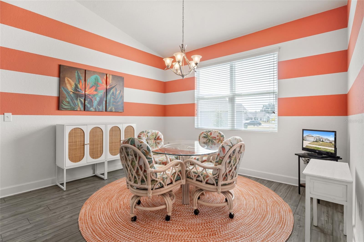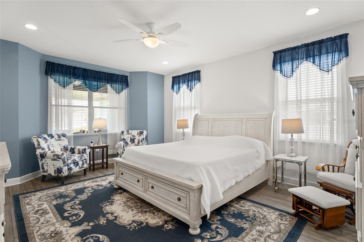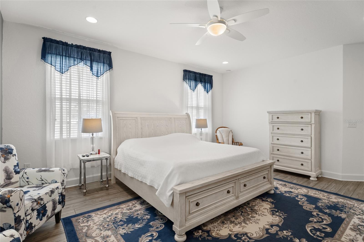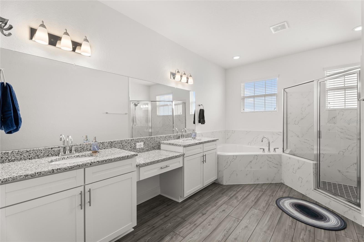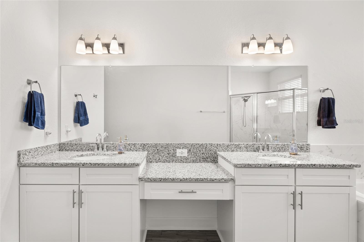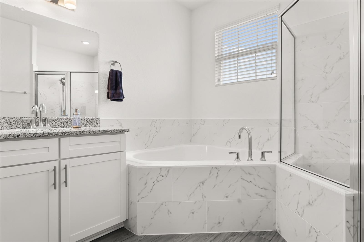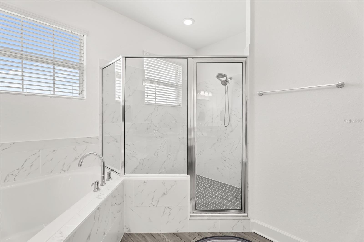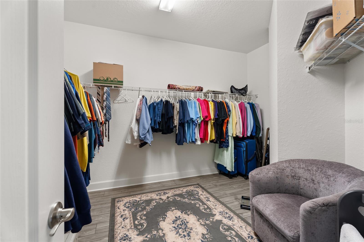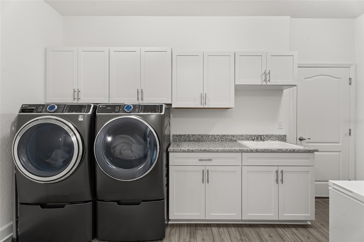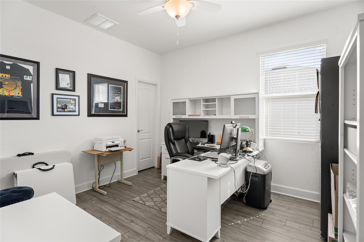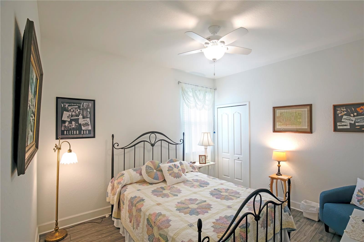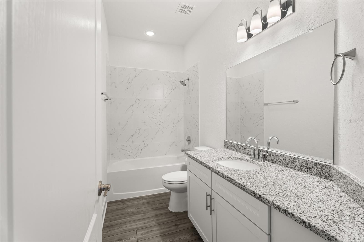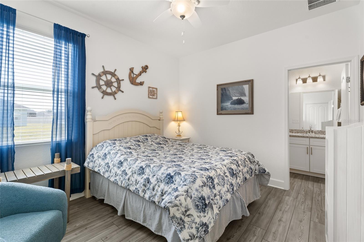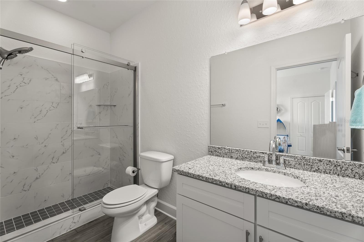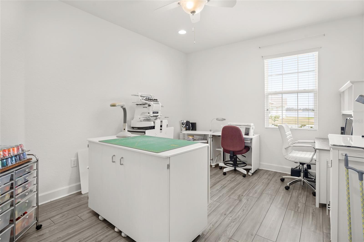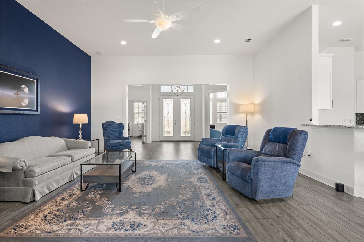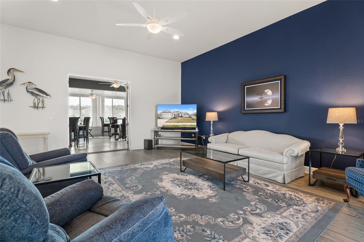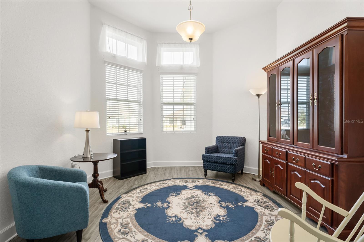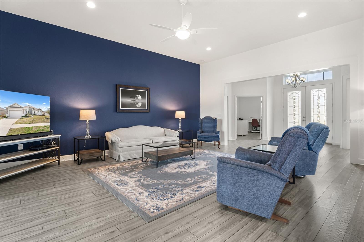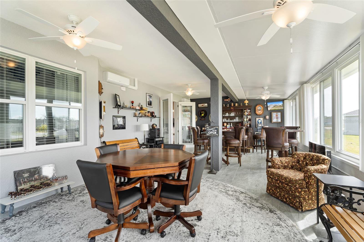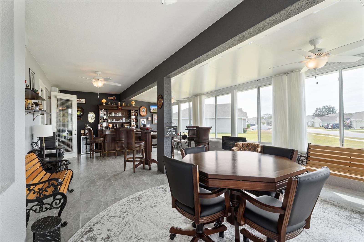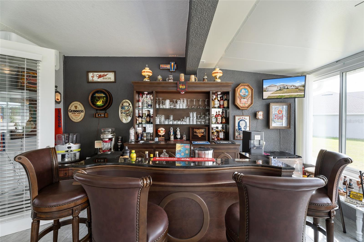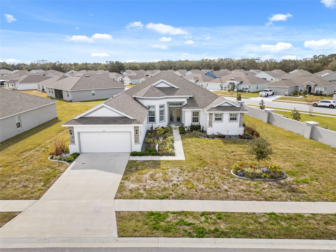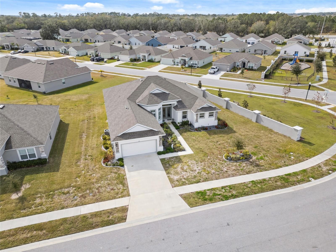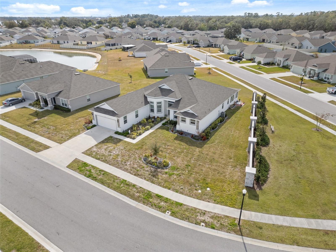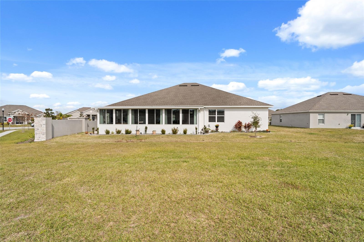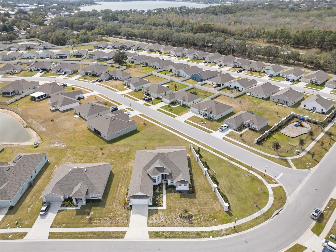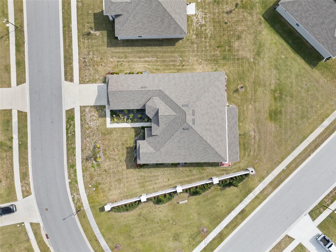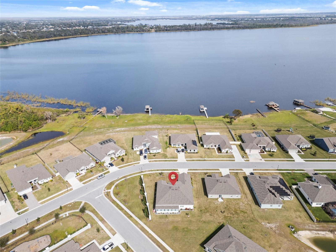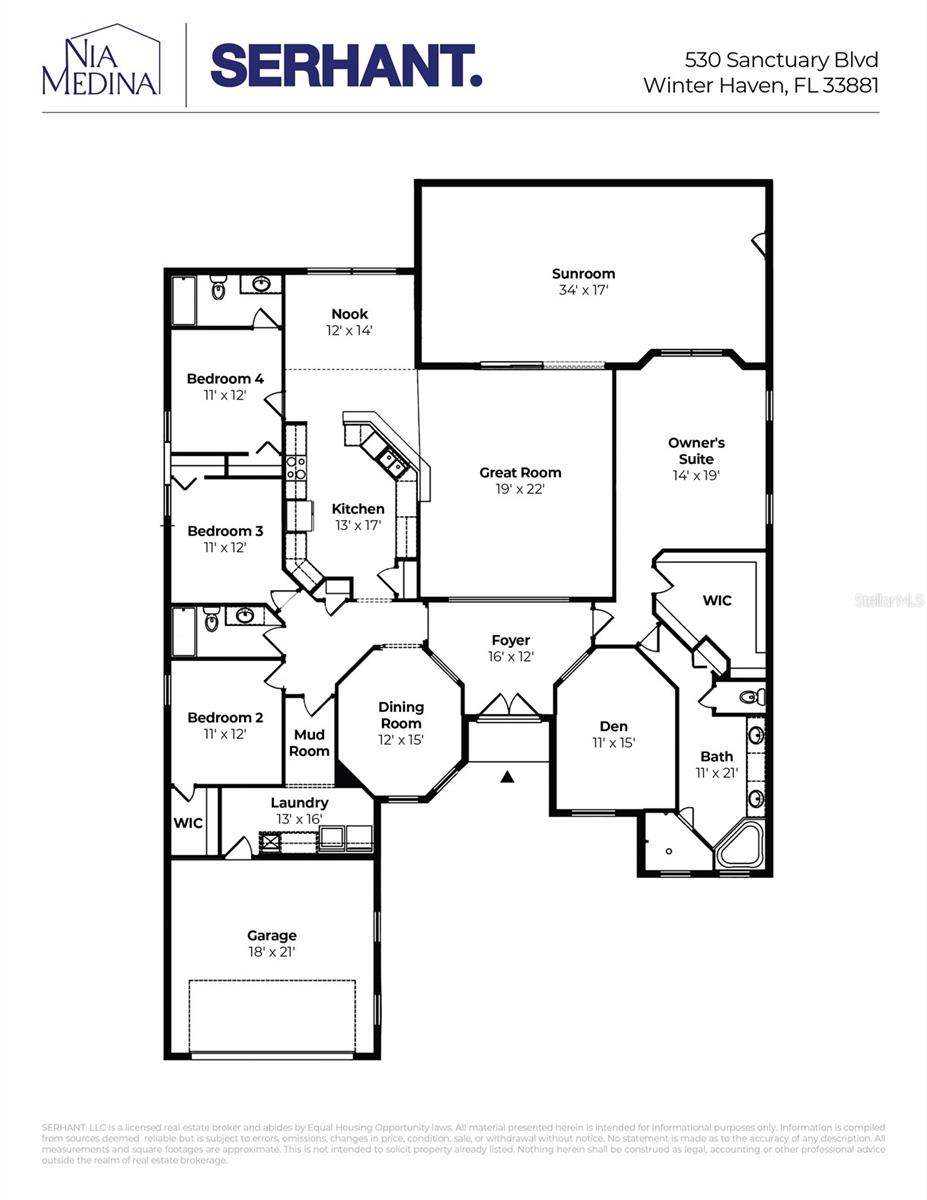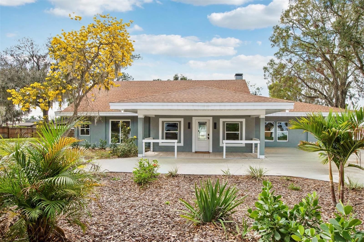530 Sanctuary Boulevard, WINTER HAVEN, FL 33881
Property Photos
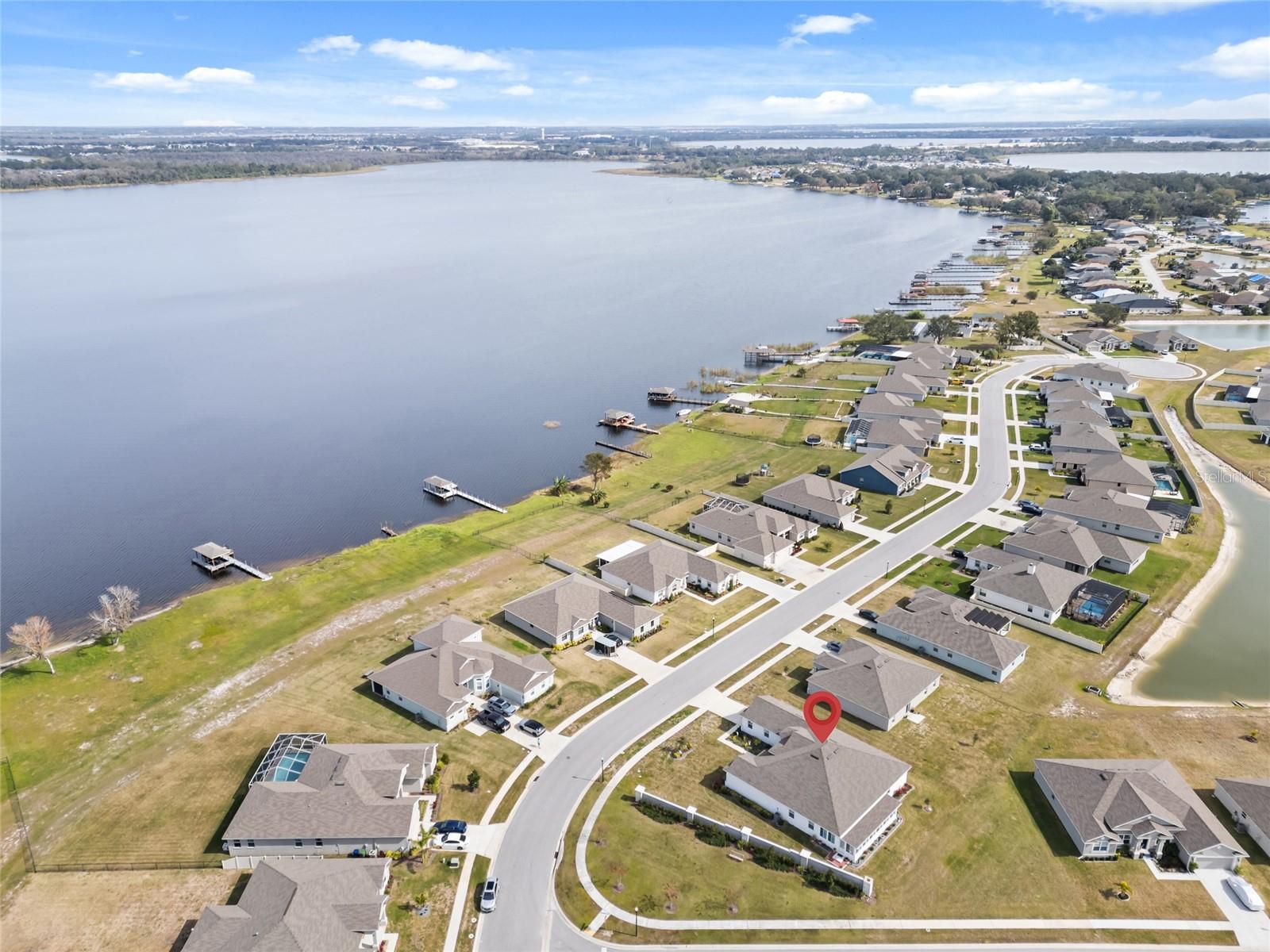
Would you like to sell your home before you purchase this one?
Priced at Only: $689,000
For more Information Call:
Address: 530 Sanctuary Boulevard, WINTER HAVEN, FL 33881
Property Location and Similar Properties






- MLS#: O6277437 ( Residential )
- Street Address: 530 Sanctuary Boulevard
- Viewed: 85
- Price: $689,000
- Price sqft: $171
- Waterfront: No
- Year Built: 2023
- Bldg sqft: 4041
- Bedrooms: 4
- Total Baths: 3
- Full Baths: 3
- Garage / Parking Spaces: 2
- Days On Market: 114
- Additional Information
- Geolocation: 28.0693 / -81.7303
- County: POLK
- City: WINTER HAVEN
- Zipcode: 33881
- Subdivision: Sanctuary By The Lake Ph One
- Elementary School: Lake Alfred Elem
- Middle School: Westwood Middle
- High School: Auburndale High School
- Provided by: SERHANT
- Contact: Nia Medina
- 646-480-7665

- DMCA Notice
Description
Located in the gated community Sanctuary by the Lake, this custom built 4 bedroom, 3 bath home offers direct access to Lake Rochelle, part of the Chain of Lakes. Built in 2023, it combines space, functionality, and upgraded finishes throughout.
Inside youll find LVP and tile flooring (no carpet), stone countertops, and a neutral palette. The split floor plan includes a private ensuite guest room, perfect for multi generational living or extended guests.
The primary suite features double vanities, a walk in shower, and a spacious closet. There's a dedicated office/flex room, plus both formal and informal dining areas, giving you flexible options for everyday living and entertaining.
A standout feature is the 570 sq ft enclosed Florida roomideal for year round use as an additional living, dining, or hobby space. The extended garage offers extra storage or room for larger vehicles. Plus, a 50 amp generator port was added for peace of mind.
Located just 50 minutes to Disney and 1 hour to Universal, this home is move in ready.
Description
Located in the gated community Sanctuary by the Lake, this custom built 4 bedroom, 3 bath home offers direct access to Lake Rochelle, part of the Chain of Lakes. Built in 2023, it combines space, functionality, and upgraded finishes throughout.
Inside youll find LVP and tile flooring (no carpet), stone countertops, and a neutral palette. The split floor plan includes a private ensuite guest room, perfect for multi generational living or extended guests.
The primary suite features double vanities, a walk in shower, and a spacious closet. There's a dedicated office/flex room, plus both formal and informal dining areas, giving you flexible options for everyday living and entertaining.
A standout feature is the 570 sq ft enclosed Florida roomideal for year round use as an additional living, dining, or hobby space. The extended garage offers extra storage or room for larger vehicles. Plus, a 50 amp generator port was added for peace of mind.
Located just 50 minutes to Disney and 1 hour to Universal, this home is move in ready.
Payment Calculator
- Principal & Interest -
- Property Tax $
- Home Insurance $
- HOA Fees $
- Monthly -
For a Fast & FREE Mortgage Pre-Approval Apply Now
Apply Now
 Apply Now
Apply NowFeatures
Building and Construction
- Builder Model: Lexington
- Builder Name: Southern Homes
- Covered Spaces: 0.00
- Flooring: Ceramic Tile, Luxury Vinyl
- Living Area: 3619.00
- Roof: Shingle
Property Information
- Property Condition: Completed
Land Information
- Lot Features: Corner Lot
School Information
- High School: Auburndale High School
- Middle School: Westwood Middle
- School Elementary: Lake Alfred Elem
Garage and Parking
- Garage Spaces: 2.00
- Open Parking Spaces: 0.00
Eco-Communities
- Water Source: Public
Utilities
- Carport Spaces: 0.00
- Cooling: Central Air, Ductless
- Heating: Central
- Pets Allowed: Yes
- Sewer: Public Sewer
- Utilities: Cable Available, Electricity Available, Electricity Connected, Public, Sewer Available, Sewer Connected, Sprinkler Recycled, Water Available, Water Connected
Amenities
- Association Amenities: Gated, Playground
Finance and Tax Information
- Home Owners Association Fee: 227.00
- Insurance Expense: 0.00
- Net Operating Income: 0.00
- Other Expense: 0.00
- Tax Year: 2024
Other Features
- Appliances: Dishwasher, Disposal, Dryer, Microwave, Range, Refrigerator, Washer
- Association Name: Amelia
- Association Phone: 8634396550
- Country: US
- Interior Features: Eat-in Kitchen, High Ceilings, Open Floorplan, Primary Bedroom Main Floor, Stone Counters, Thermostat, Walk-In Closet(s), Window Treatments
- Legal Description: SANCTUARY BY THE LAKE PHASE ONE PB 181 PG 1-5 LOT 102
- Levels: One
- Area Major: 33881 - Winter Haven / Florence Villa
- Occupant Type: Owner
- Parcel Number: 26-28-08-529016-001020
- View: Water
- Views: 85
Similar Properties
Nearby Subdivisions
Aldoro Park
Aldoro Park 2
Biltmore Shores
Brenton Manor
Brookhaven Village First Add
Brookhaven Village Second Add
Buckeye Heights
Buckeye Hills
Buckeye Rdg
Canton Park
Canton Pk
Casarena On The Lakes
Chestnut Crk
College Grove Rep
Conine Shore
Country Club Trails
Country Walkwinter Haven
Country Walkwinter Haven Ph 2
Crestwood
Eagle Crest
Eagles Landing
East View Pkwy
Eastwood Subdivision
Elbert Acres
Florence Village
Forest Ridge
Gates Lake Region
Gateslk Region
Graydon Hills
Hamilton Meadows
Hamilton Pointe
Hamilton Ridge
Hampton Cove Pb 147 Pg 1618 Lo
Harbor At Lake Henry
Hartridge Harbor Add
Hartridge Harbor Addition
Hartridge Landing
Hartridge Manor
Haven Grove Estates
Haven Shores
Hess And Nagle Subdivision
Hills Lake Elbert
Ida Lake Sub
Inman Groves
Inman Grvs Ph 2
Inwood
Inwood 1
Island Lakes
Jarvis Heights
Kenilworth Park
Krenson Bay
Lake Elbert Estates
Lake Elbert Heights
Lake Lucerne Ii
Lake Lucerne Ph 2 3
Lake Lucerne Ph 4
Lake Lucerne Ph 5
Lake Lucerne Ph 6
Lake Silver Terrace
Lake Smart Estates
Lake Smart Pointe
Lakes At Lucerne Park Ph 01
Lakes At Lucerne Park Ph 02
Lakeside Landings Ph 01
Lakeside Lndgs Ph 3
Lakeslucerne Park Ph 4
Lakeslucerne Park Ph 5
Lakeslucerne Park Ph 6
Leisure Shores
Lewellen Bay
Lucerne Park Reserve
Lucerne Ph 4
Lucerne Shores
Magnolia Shores
Na
North Lake Elbert Heights
Not Applicable
Orange Shores
Poinsettia Heights
Pollard Shores
Revised Map Of Fernwood Add
Rosewood Manor
Sanctuary By The Lake Ph 1
Sanctuary By The Lake Ph 2
Sanctuary By The Lake Ph One
Sanctuary By The Lake Phase On
Silvercrest Add
Smith Ida M 02 Rep
St James Crossing
St James Xing
Stately Oaks
Sunset Hills
Swan Lake Estates
Unk
Van Duyne Shores
Villa Manor
West Cannon Heights
Westwood Sub
Windridge
Winter Haven East
Winter Haven Heights
Contact Info
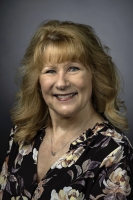
- Marian Casteel, BrkrAssc,REALTOR ®
- Tropic Shores Realty
- CLIENT FOCUSED! RESULTS DRIVEN! SERVICE YOU CAN COUNT ON!
- Mobile: 352.601.6367
- Mobile: 352.601.6367
- 352.601.6367
- mariancasteel@yahoo.com


