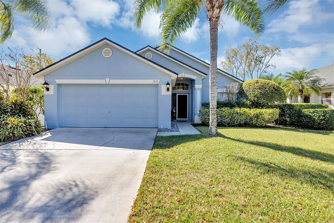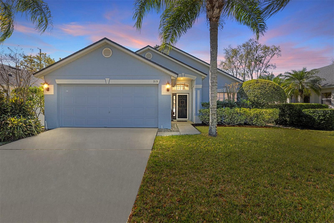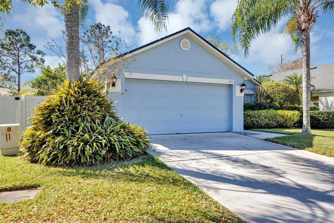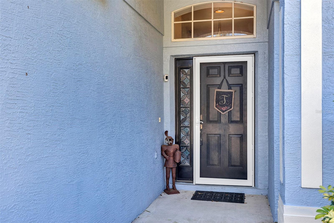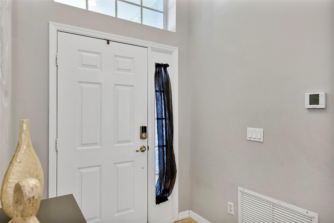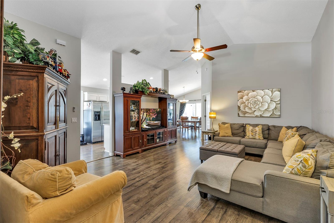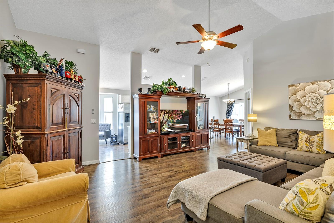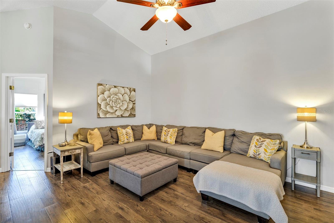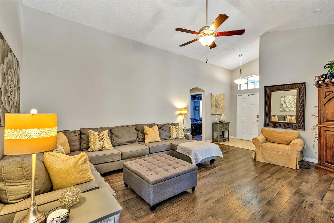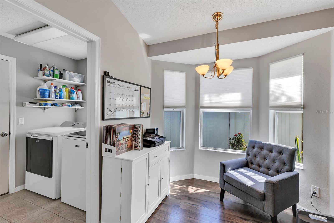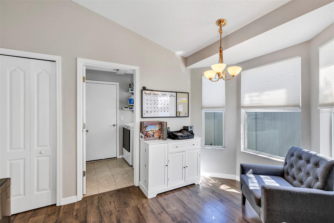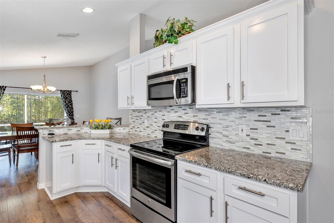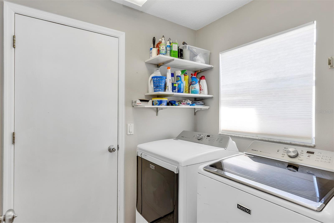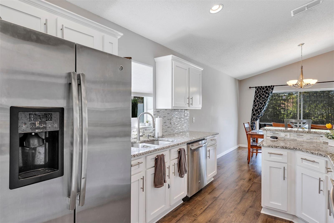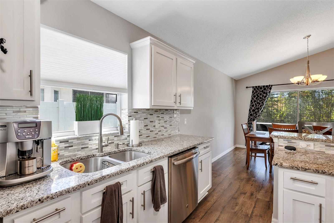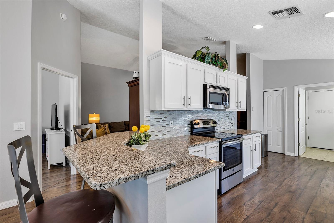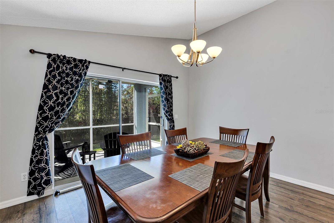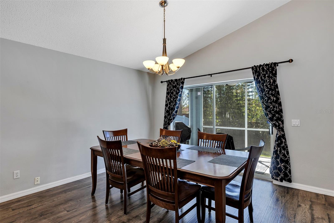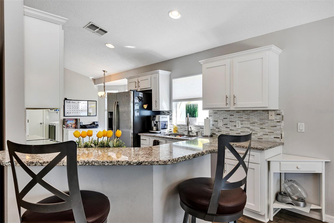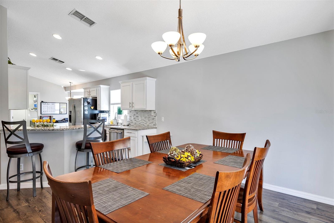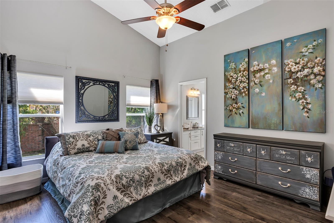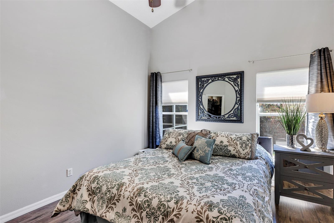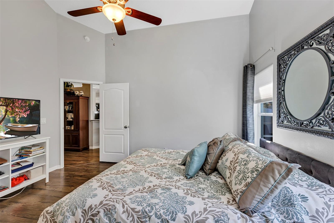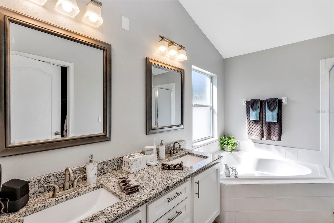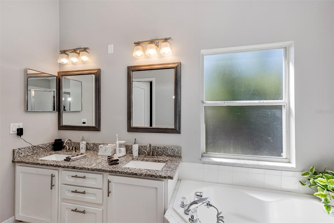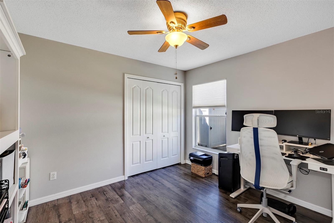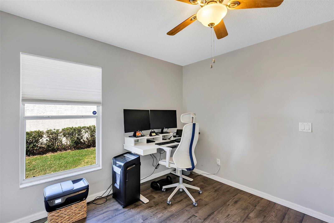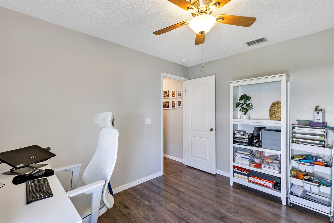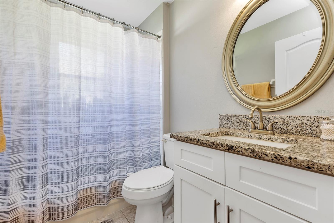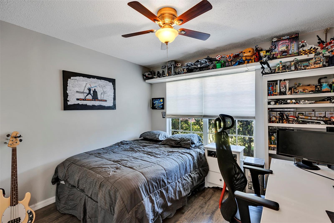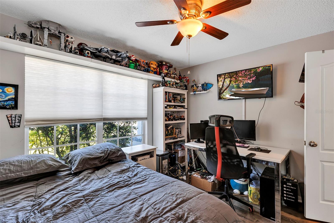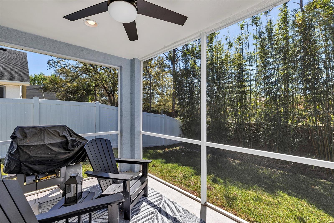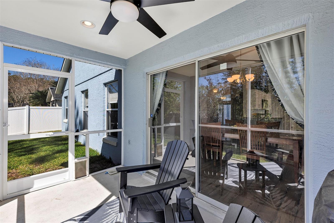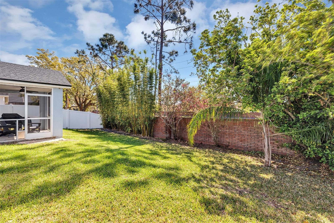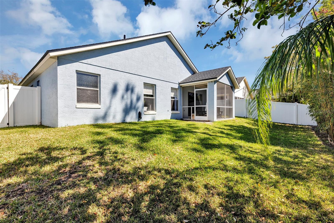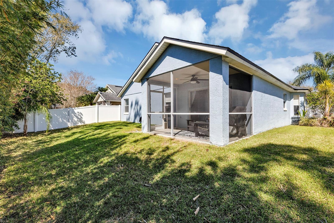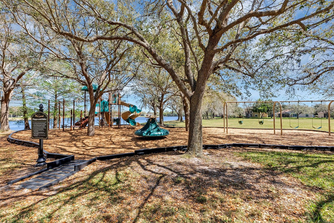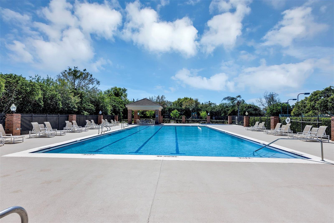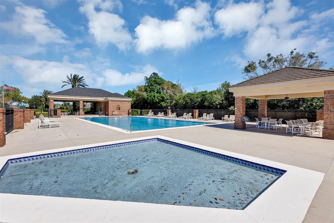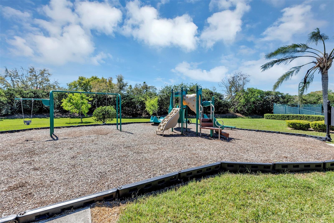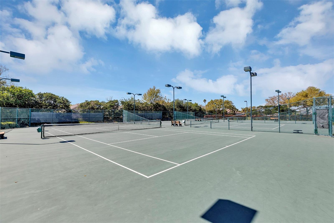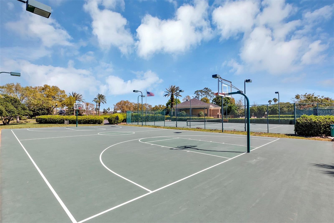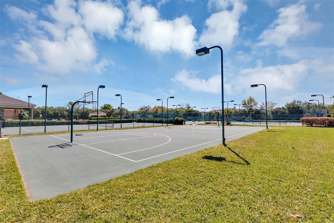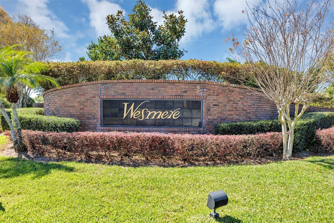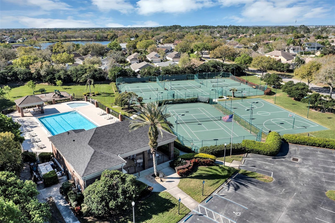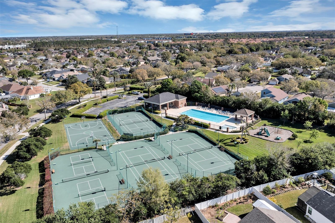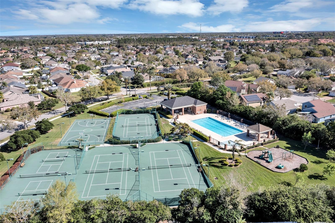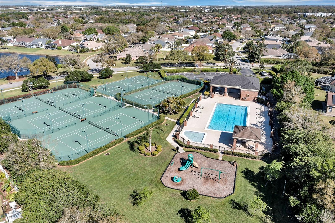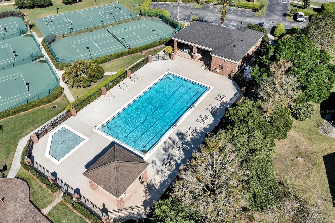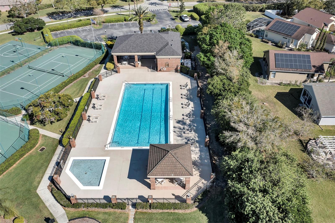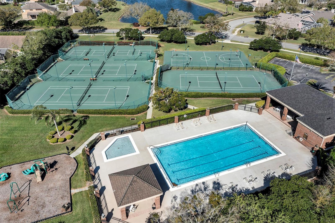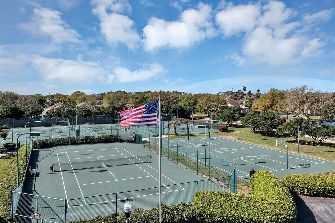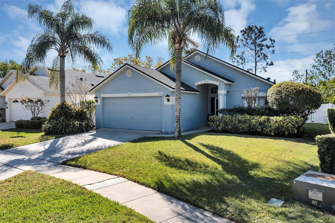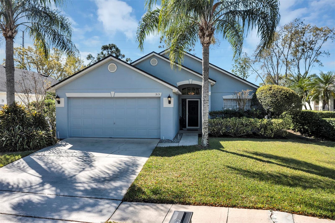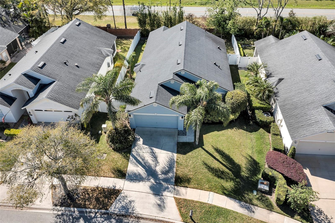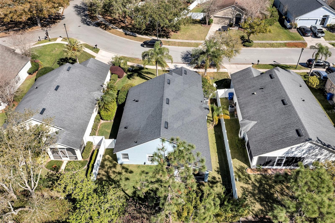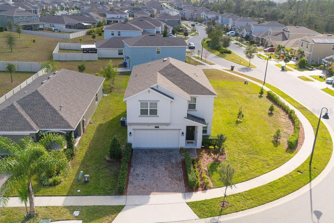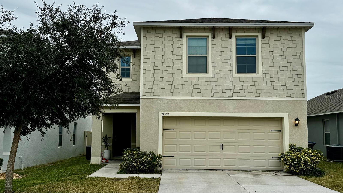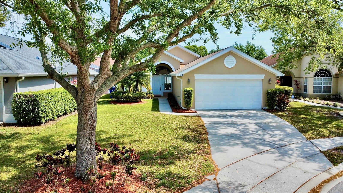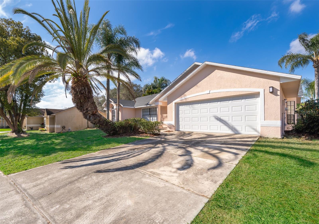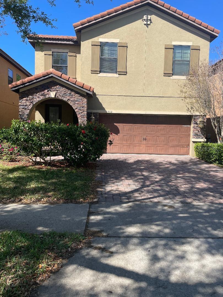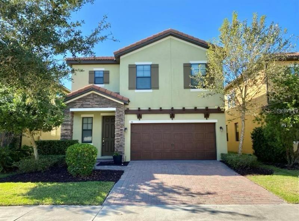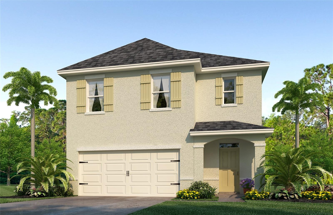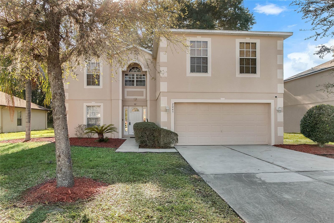515 Mickleton Loop, OCOEE, FL 34761
Property Photos
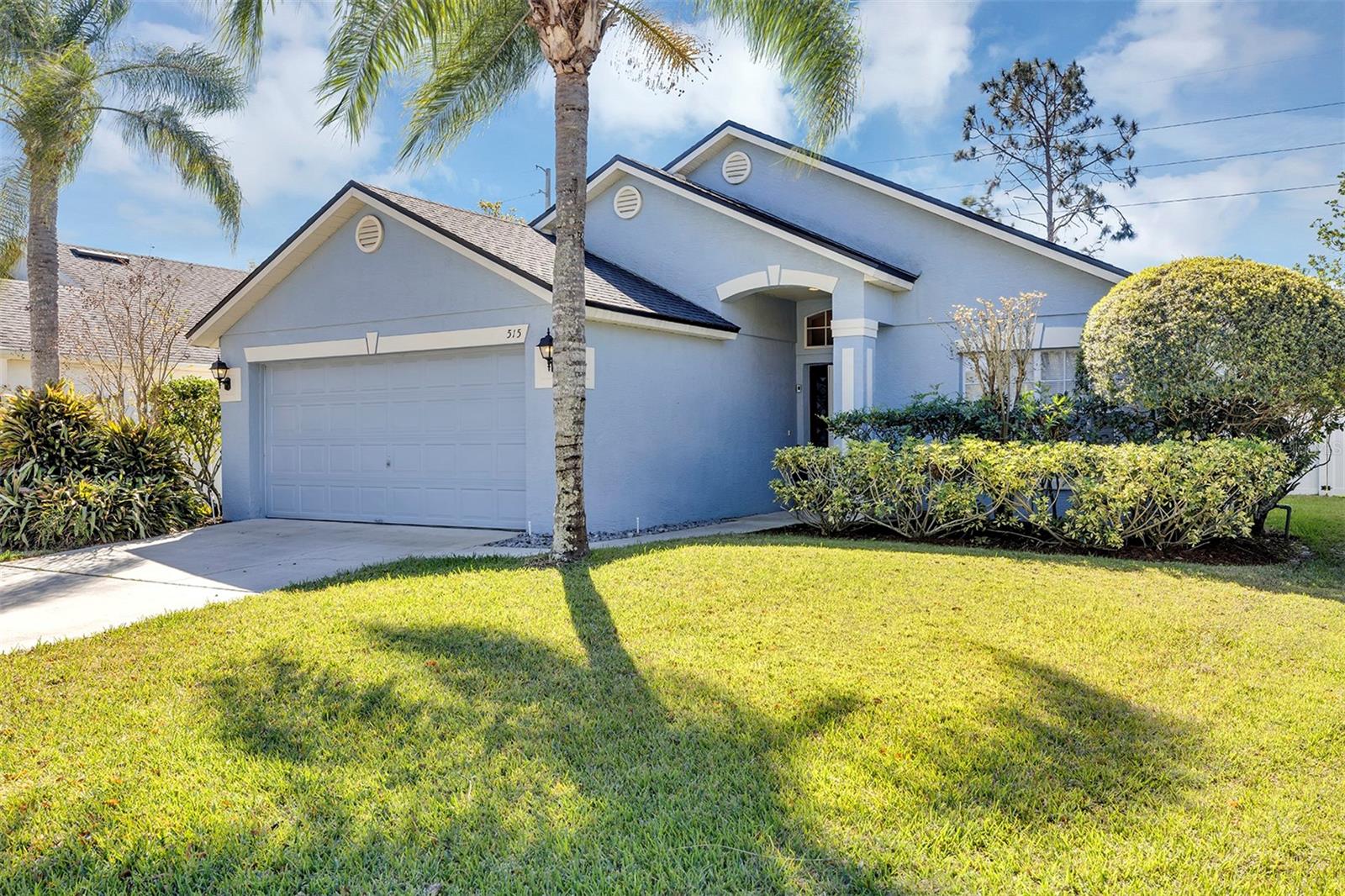
Would you like to sell your home before you purchase this one?
Priced at Only: $429,000
For more Information Call:
Address: 515 Mickleton Loop, OCOEE, FL 34761
Property Location and Similar Properties
- MLS#: O6281742 ( Residential )
- Street Address: 515 Mickleton Loop
- Viewed: 109
- Price: $429,000
- Price sqft: $201
- Waterfront: No
- Year Built: 1998
- Bldg sqft: 2135
- Bedrooms: 3
- Total Baths: 2
- Full Baths: 2
- Garage / Parking Spaces: 2
- Days On Market: 46
- Additional Information
- Geolocation: 28.53 / -81.5518
- County: ORANGE
- City: OCOEE
- Zipcode: 34761
- Subdivision: Wesmere Cheshire Woods
- Elementary School: Westbrooke
- Middle School: SunRidge
- High School: West Orange
- Provided by: FOLIO REALTY LLC
- Contact: Jason Fulmer
- 407-917-0241

- DMCA Notice
-
DescriptionAssumable loan from seller 3. 75% fha rate for qualified buyers > 3 bedroom/2 bath home that is located so very close to walt disney world, universal studios, multiple schools, conveniences such as grocery, gas, dry cleaners, tailor, and entrances to the florida turnpike 429 expressway, 408 expressway and more!!! Perfect sized screened in porch with no rear neighbors to hear or deal with, and freshly groomed and painted interior and exterior to boot!!! You won't want to wait to come see this one it's ready for you and your family and won't last long on the market at this price! Wesmere of ocoee, a fantastic amenity filled community with a resort sized pool, expansive sundeck for suntanning, tennis courts, multiple grassed parks, playgrounds and ponds make this resort like community a treat to come home to. Wesmere is security gated for your convenience and security needs, and its prime location near elementary,middle, and high schools make it ultra convenient for students and parents alike. Many houses of worship, shopping, and the florida turnpike entrance, as well as the e w (408) expressway are nearby at west colonial/hwy 50. This home features a split plan floorpan for privacy, an indoor laundry washroom off of the kitchen area, and a lovely rear screened in and covered porch enclosure to sneak out for a glass of wine after work while watching a delightful sunset while only steps from your chefs kitchen! This home was also recently painted inside and out and hvac system is like new. Call today for an e z private showing
Payment Calculator
- Principal & Interest -
- Property Tax $
- Home Insurance $
- HOA Fees $
- Monthly -
For a Fast & FREE Mortgage Pre-Approval Apply Now
Apply Now
 Apply Now
Apply NowFeatures
Building and Construction
- Builder Name: BEAZER
- Covered Spaces: 0.00
- Exterior Features: Irrigation System, Sidewalk, Sliding Doors
- Fencing: Masonry, Other, Vinyl
- Flooring: Ceramic Tile, Hardwood
- Living Area: 1525.00
- Roof: Shingle
Property Information
- Property Condition: Completed
Land Information
- Lot Features: City Limits, Landscaped, Level, Private, Sidewalk, Paved
School Information
- High School: West Orange High
- Middle School: SunRidge Middle
- School Elementary: Westbrooke Elementary
Garage and Parking
- Garage Spaces: 2.00
- Open Parking Spaces: 0.00
- Parking Features: Driveway, Garage Door Opener
Eco-Communities
- Water Source: None
Utilities
- Carport Spaces: 0.00
- Cooling: Central Air
- Heating: Central, Electric, Heat Pump
- Pets Allowed: Dogs OK
- Sewer: Public Sewer
- Utilities: BB/HS Internet Available, Cable Connected, Electricity Connected, Public, Sewer Connected, Street Lights, Underground Utilities, Water Connected
Amenities
- Association Amenities: Basketball Court, Clubhouse, Gated, Playground, Pool, Recreation Facilities, Tennis Court(s)
Finance and Tax Information
- Home Owners Association Fee Includes: Pool, Management, Private Road, Recreational Facilities
- Home Owners Association Fee: 252.00
- Insurance Expense: 0.00
- Net Operating Income: 0.00
- Other Expense: 0.00
- Tax Year: 2024
Other Features
- Appliances: Dishwasher, Disposal, Electric Water Heater, Microwave, Range, Refrigerator
- Association Name: Ellis Property Management
- Association Phone: 352-404-4115
- Country: US
- Furnished: Unfurnished
- Interior Features: Cathedral Ceiling(s), Ceiling Fans(s), Eat-in Kitchen, High Ceilings, Primary Bedroom Main Floor, Solid Surface Counters, Split Bedroom, Vaulted Ceiling(s)
- Legal Description: CHESHIRE WOODS 37/147 LOT 28
- Levels: One
- Area Major: 34761 - Ocoee
- Occupant Type: Owner
- Parcel Number: 31-22-28-1207-00-280
- Style: Florida, Ranch
- Views: 109
- Zoning Code: PUD-LD
Similar Properties
Nearby Subdivisions
Admiral Pointe
Amber Ridge
Arden Park North Ph 2b
Arden Park North Ph 3
Arden Park North Ph 4
Arden Park North Ph 6
Arden Park South
Brentwood Heights
Brookestone 4763
Brookestone Ut 03 50 113
Burchard Park
Cheshire Woods Wesmere
Coventry At Ocoee Ph 01
Cross Creek
Cross Creek Ph 02
Crown Pointe Cove
Eagles Landing
Fenwick Cove
First Add
Forest Trls J N
Forestbrooke
Forestbrooke Ph 03 Ae
Frst Oaks
Frst Oaks Ph 02
Gladessylvan Lake Ph 02
Hammocks
Jessica Manor
Kensington Manor L O
Lake Olympia North Village
Lake Shore Gardens
Mccormick Woods Ph 3
Meadow Rdg B C D E F F1 F2
Meadows
None
North Ocoee Add
Not On List
Oak Trail Reserve
Ocoee Commons Pud F G1 H1 H2
Ocoee Hills
Ocoee Reserve
Peach Lake Manor
Plantation Grove West
Preserve At Crown Point Phase
Preservecrown Point
Preservecrown Point Ph 24
Preservecrown Point Ph 2a
Preservecrown Point Ph 2b
Prima Vista
Reflections
Remington Oaks Ph 02 45146
Reserve
Reserve 50 01
Richfield
Sawmill
Sawmill Ph 01
Sawmill Ph 02
Sawmill Ph 03
Seegar Sub
Silver Glen Ph 02 Village 02
Spring Lake Reserve
Temple Grove Estates
Twin Lakes Manor
Twin Lakes Manor Add 01
Twin Lakes Manor Add 03
Villageswesmere Ph 2
Wesmere Fenwick Cove
Wesmere Cheshire Woods
Wesmere Fairfax Village
Westchester
Westyn Bay Ph 01 R R1 R5 R6
Wind Stoneocoee Ph 02 A B H
Windsong Lndg Ph 02 P
Windsor Landing
Windsor Landing Ph 01 4626
Wynwood
Wynwood Ph 1 2

- Marian Casteel, BrkrAssc,REALTOR ®
- Tropic Shores Realty
- CLIENT FOCUSED! RESULTS DRIVEN! SERVICE YOU CAN COUNT ON!
- Mobile: 352.601.6367
- Mobile: 352.601.6367
- 352.601.6367
- mariancasteel@yahoo.com


