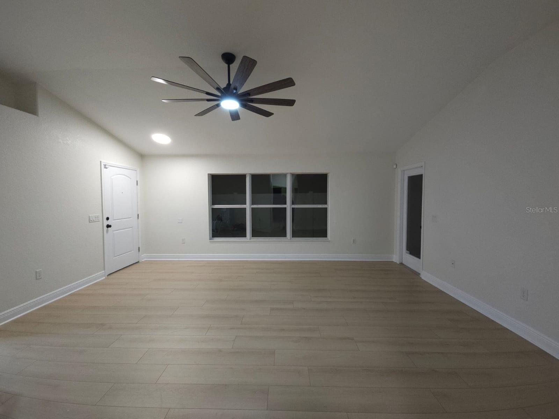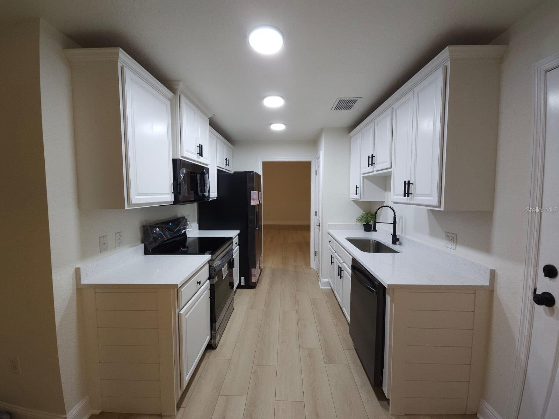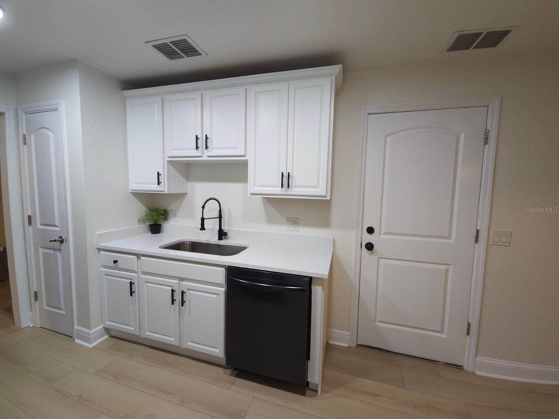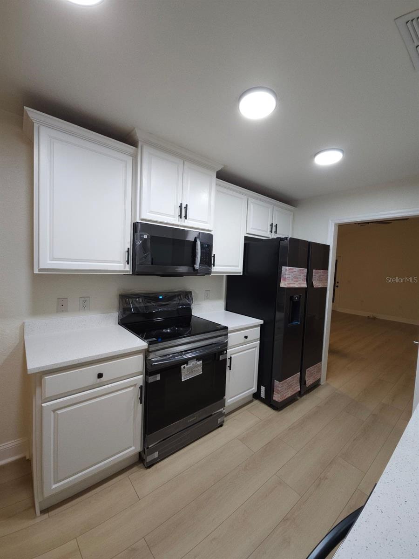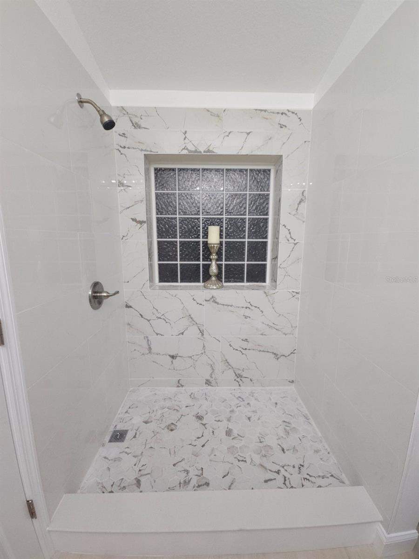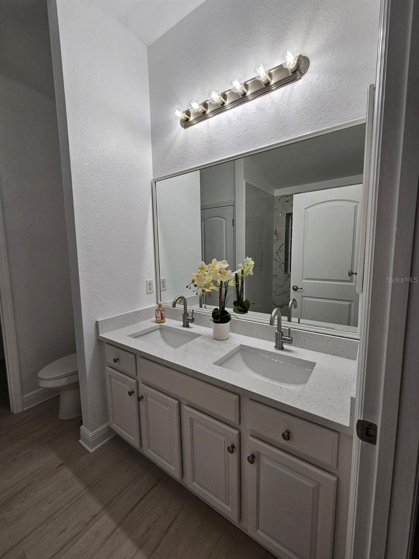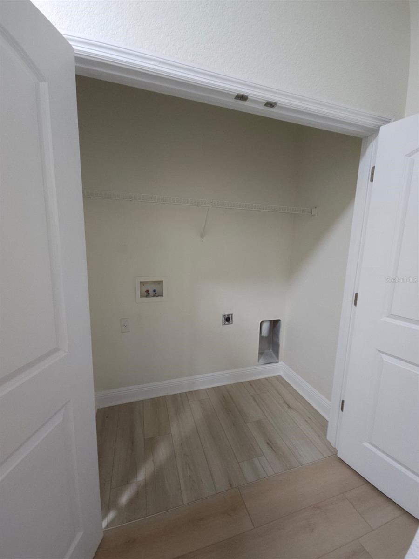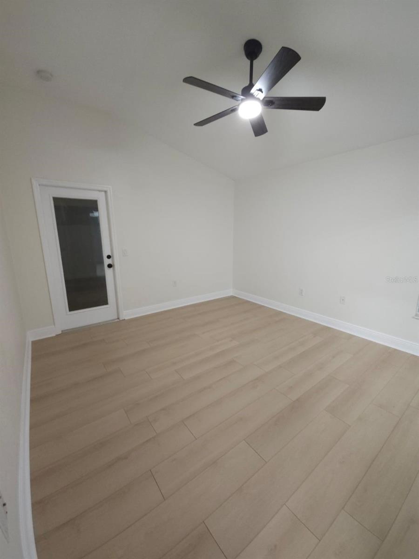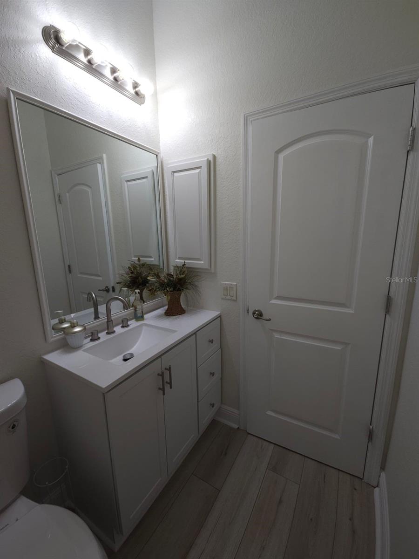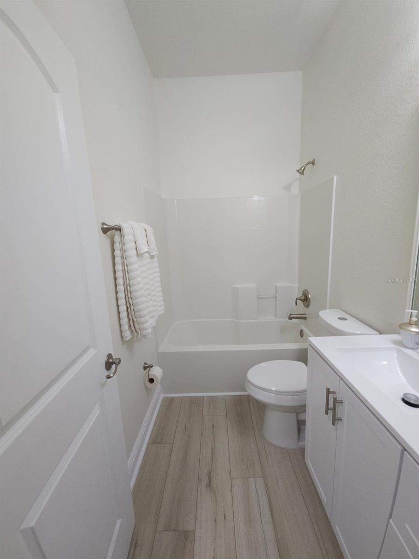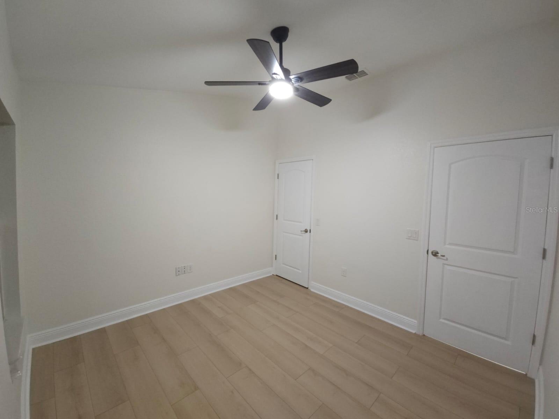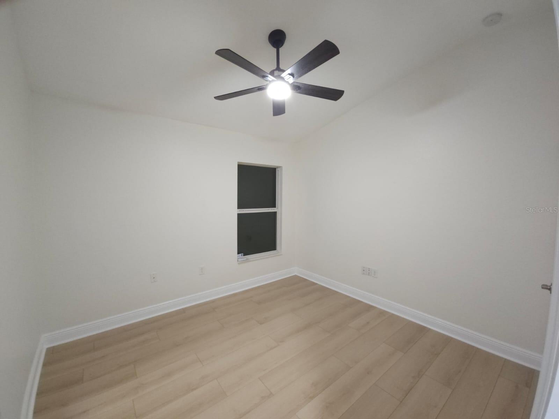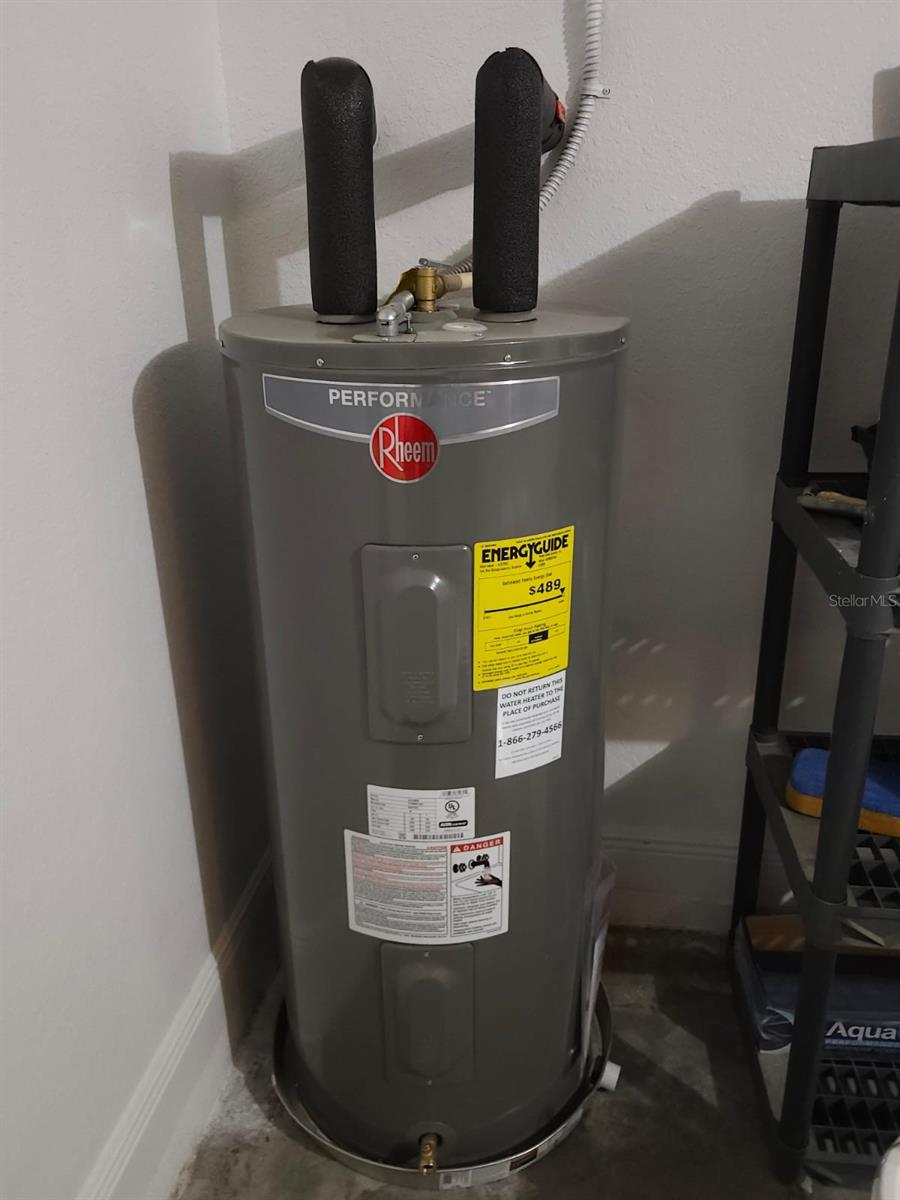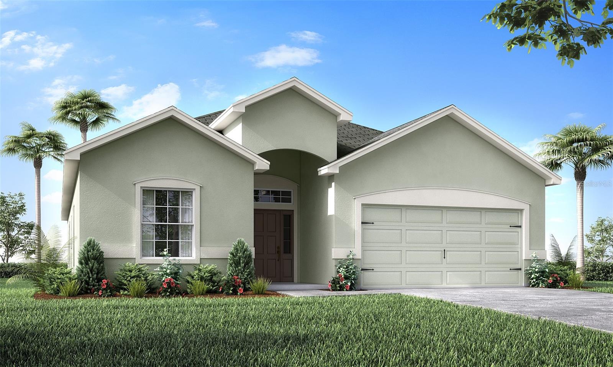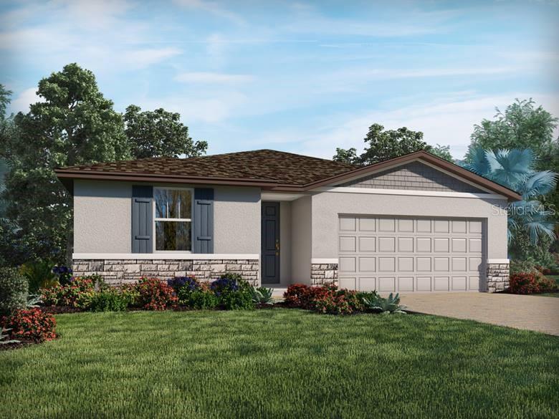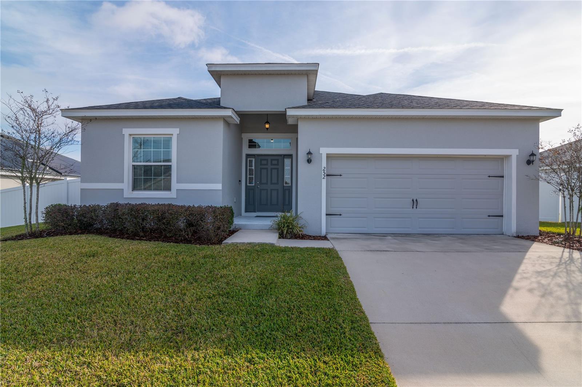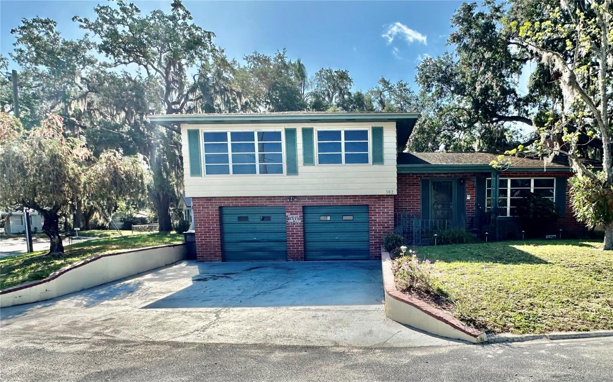1151 Myopia Hunt Club Drive, AUBURNDALE, FL 33823
Property Photos
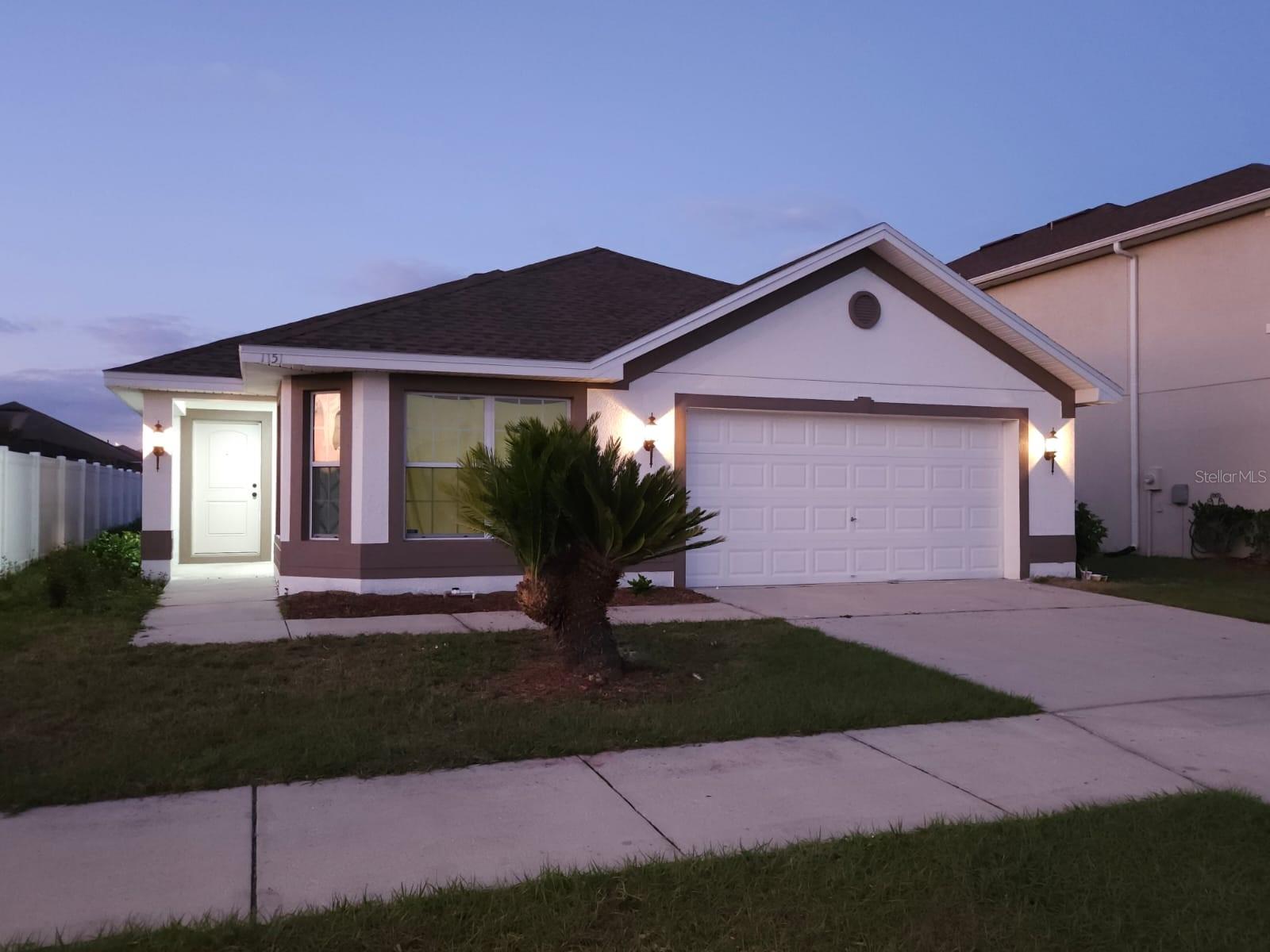
Would you like to sell your home before you purchase this one?
Priced at Only: $309,000
For more Information Call:
Address: 1151 Myopia Hunt Club Drive, AUBURNDALE, FL 33823
Property Location and Similar Properties
- MLS#: O6283197 ( Residential )
- Street Address: 1151 Myopia Hunt Club Drive
- Viewed:
- Price: $309,000
- Price sqft: $160
- Waterfront: No
- Year Built: 2011
- Bldg sqft: 1929
- Bedrooms: 3
- Total Baths: 2
- Full Baths: 2
- Garage / Parking Spaces: 2
- Days On Market: 68
- Additional Information
- Geolocation: 28.1432 / -81.8202
- County: POLK
- City: AUBURNDALE
- Zipcode: 33823
- Subdivision: Berkley Ridge Ph 01
- Provided by: REALTY HUB
- Contact: Jamal Imamally
- 407-900-1001

- DMCA Notice
-
DescriptionWelcome to your dream home! This charming 3 bedroom, 2 bathroom gem offers 1,344 sq ft of thoughtfully designed living space that exudes comfort and style. Just a few minutes away from the I 4, Publix, and Amazon warehouse. As you step inside, you'll be greeted by a spacious living room filled with natural light. The well sized bedrooms provide plenty of closet space, ensuring that storage is never an issue. Outside, the large backyard is your own private oasisideal for barbecues, gardening, or simply relaxing in the fresh air. Don't miss out on the opportunity to make it yours! Roof installed 10/24. AC replaced 2023.
Payment Calculator
- Principal & Interest -
- Property Tax $
- Home Insurance $
- HOA Fees $
- Monthly -
For a Fast & FREE Mortgage Pre-Approval Apply Now
Apply Now
 Apply Now
Apply NowFeatures
Building and Construction
- Covered Spaces: 0.00
- Exterior Features: Private Mailbox, Sidewalk
- Flooring: Wood
- Living Area: 1344.00
- Roof: Shingle
Garage and Parking
- Garage Spaces: 2.00
- Open Parking Spaces: 0.00
Eco-Communities
- Water Source: Public
Utilities
- Carport Spaces: 0.00
- Cooling: Central Air
- Heating: Central, Electric
- Pets Allowed: Yes
- Sewer: Public Sewer
- Utilities: Electricity Connected, Water Connected
Finance and Tax Information
- Home Owners Association Fee: 475.00
- Insurance Expense: 0.00
- Net Operating Income: 0.00
- Other Expense: 0.00
- Tax Year: 2024
Other Features
- Appliances: Convection Oven, Dishwasher, Disposal, Exhaust Fan, Microwave, Range, Refrigerator
- Association Name: william horn
- Country: US
- Furnished: Unfurnished
- Interior Features: Ceiling Fans(s), High Ceilings, In Wall Pest System, Stone Counters, Thermostat, Vaulted Ceiling(s)
- Legal Description: BERKLEY RIDGE PHASE 1 PLAT BOOK 133 PGS 48 THRU 51 LOT 56
- Levels: One
- Area Major: 33823 - Auburndale
- Occupant Type: Vacant
- Parcel Number: 25-27-09-298381-000560
- Possession: Close Of Escrow
Similar Properties
Nearby Subdivisions
72141001
Alberta Park Sub
Arietta Point
Auburn Grove
Auburn Oaks Ph 02
Auburn Preserve
Auburndale Heights
Auburndale Lakeside Park
Auburndale Manor
Azalea Park
Bennetts Resub
Bentley North
Bentley Oaks
Berkely Rdg Ph 2
Berkley Heights
Berkley Rdg Ph 03
Berkley Rdg Ph 03 Berkley Rid
Berkley Rdg Ph 2
Berkley Reserve Rep
Berkley Ridge
Berkley Ridge Ph 01
Brookland Park
Cadence Crossing
Cascara
Cascara Ph 2
Classic View Estates
Classic View Farms
Dennis Park
Diamond Ridge 02
Doves View
Drexel Park
Enclave Lake Myrtle
Enclavelk Myrtle
Estates Auburndale
Estates Auburndale Ph 02
Estates Of Auburndale Phase 2
Estatesauburndale Ph 02
Estatesauburndale Ph 2
First Add
Flanigan C R Sub
Godfrey Manor
Grove Estates 1st Add
Grove Estates Second Add
Hazel Crest
Hickory Ranch
Hills Arietta
Interlochen Sub
Ivalee Sub
Johnson Heights
Jolleys Add
Lake Van Sub
Lake Whistler Estates
Lakeside Hill
Madalyn Cove
Magnolia Estates
Mattie Pointe
Mattis Points
Midway Gardens
Midway Sub
None
Oak Crossing Ph 01
Old Town Redding Sub
Paddock Place
Prestown Sub
Reserve At Van Oaks
Reserve At Van Oaks Ph 1
Reserve At Van Oaks Phase 1
Reserve At Van Oaks Phase 2
Reservevan Oaks Ph 1
Shaddock Estates
Shadow Lawn
St Neots Sub
Summerlake Estates
Sun Acres
Sun Acres Un 1
The Reserve Van Oaks Ph 1
Triple Lake Sub
Van Lakes
Water Ridge Sub
Water Ridge Subdivision
Watercrest Estates
Whistler Woods

- Marian Casteel, BrkrAssc,REALTOR ®
- Tropic Shores Realty
- CLIENT FOCUSED! RESULTS DRIVEN! SERVICE YOU CAN COUNT ON!
- Mobile: 352.601.6367
- Mobile: 352.601.6367
- 352.601.6367
- mariancasteel@yahoo.com


