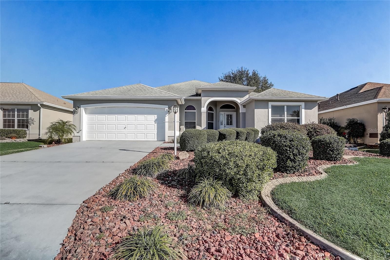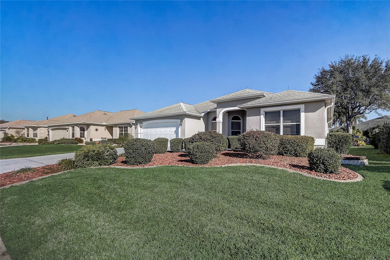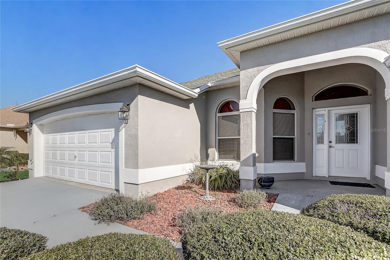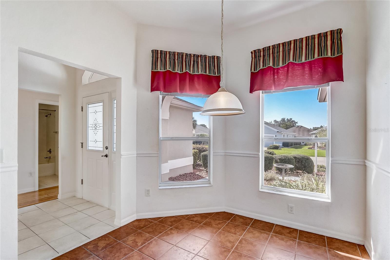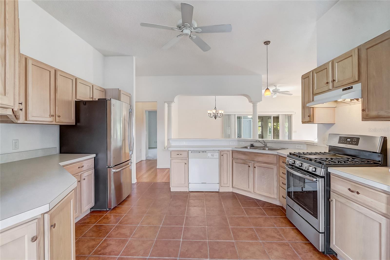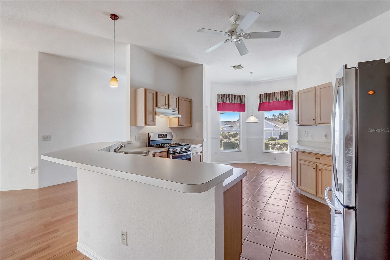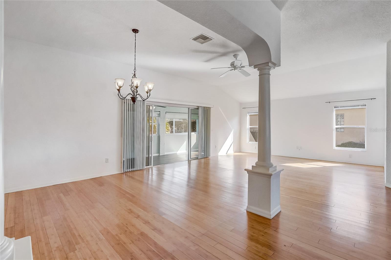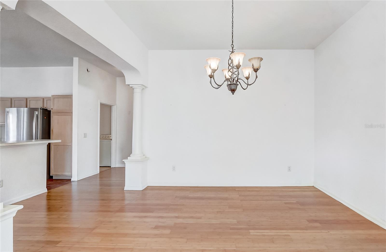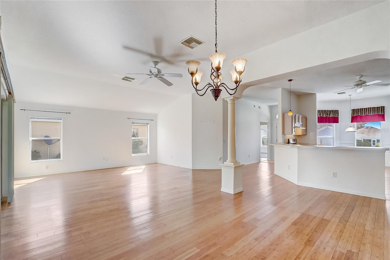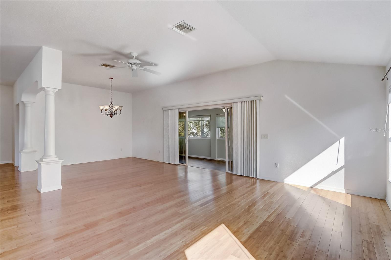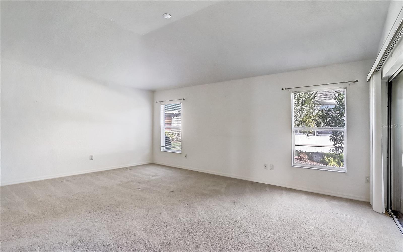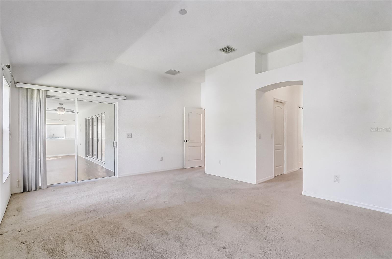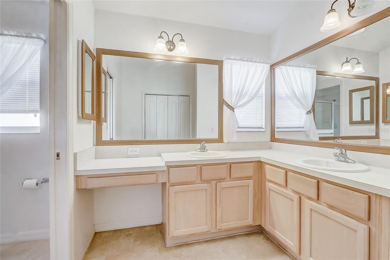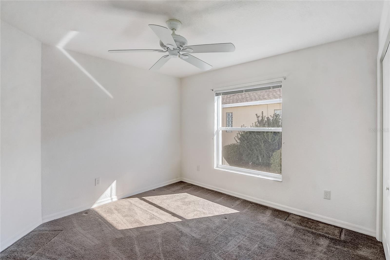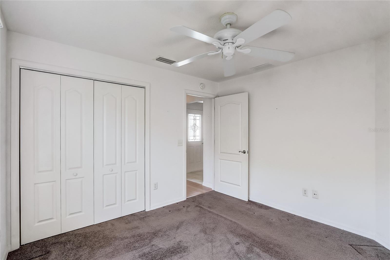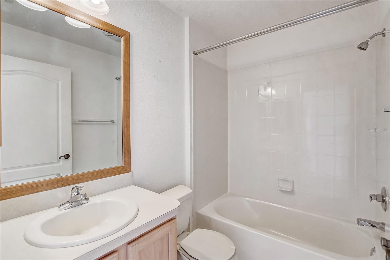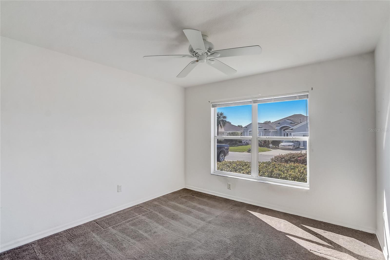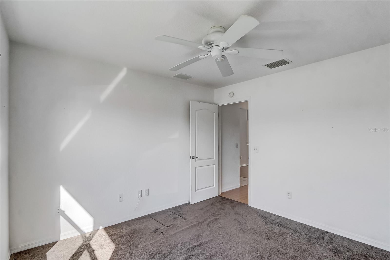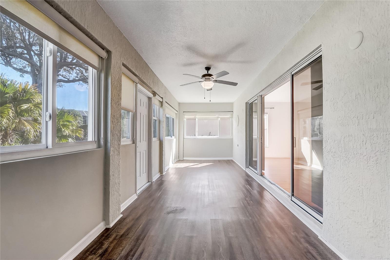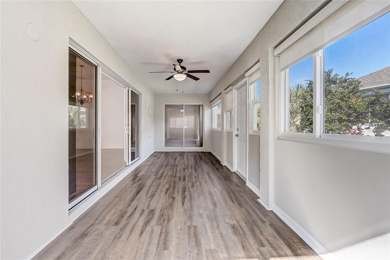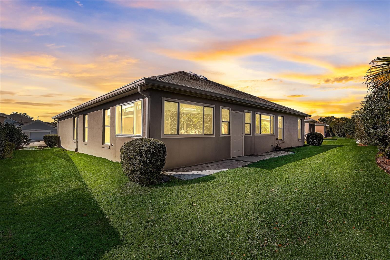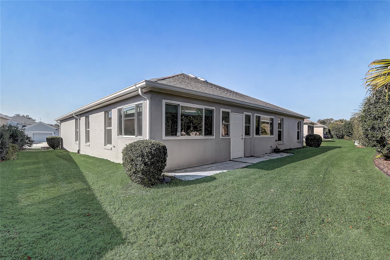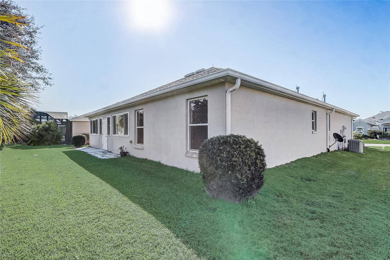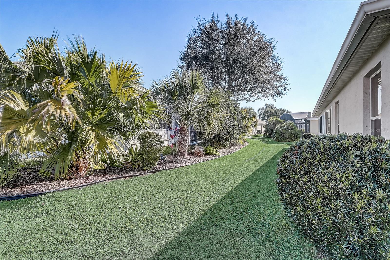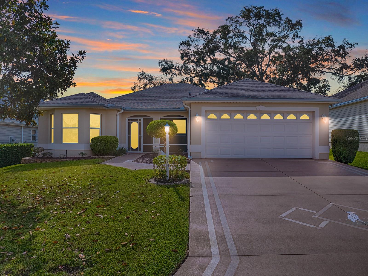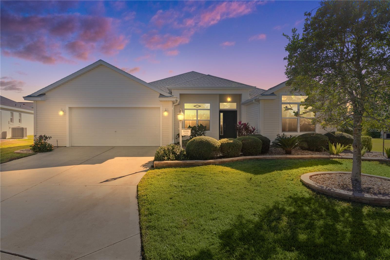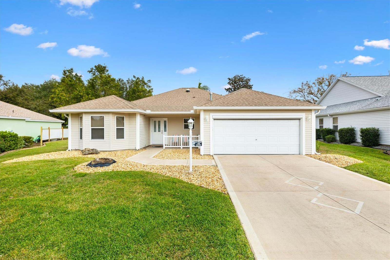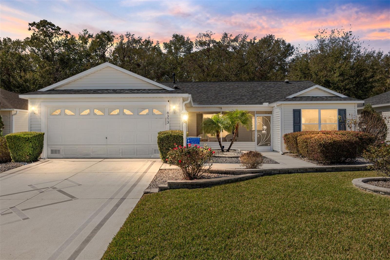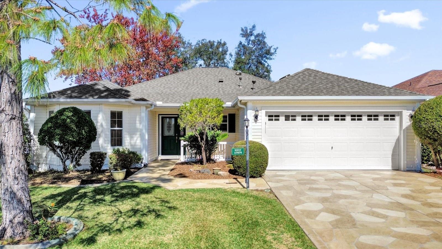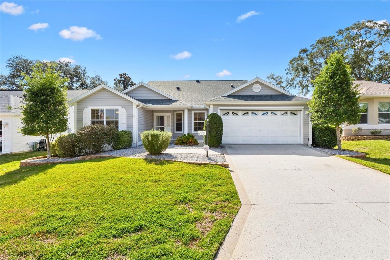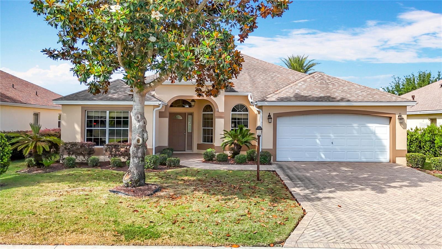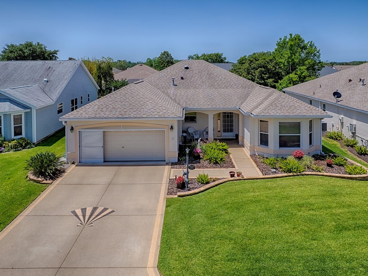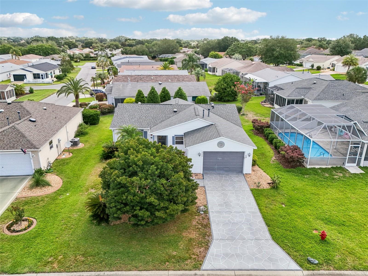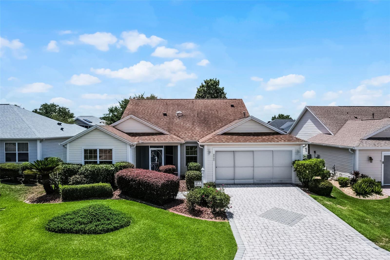7233 171st Pond Lane, THE VILLAGES, FL 32162
Property Photos
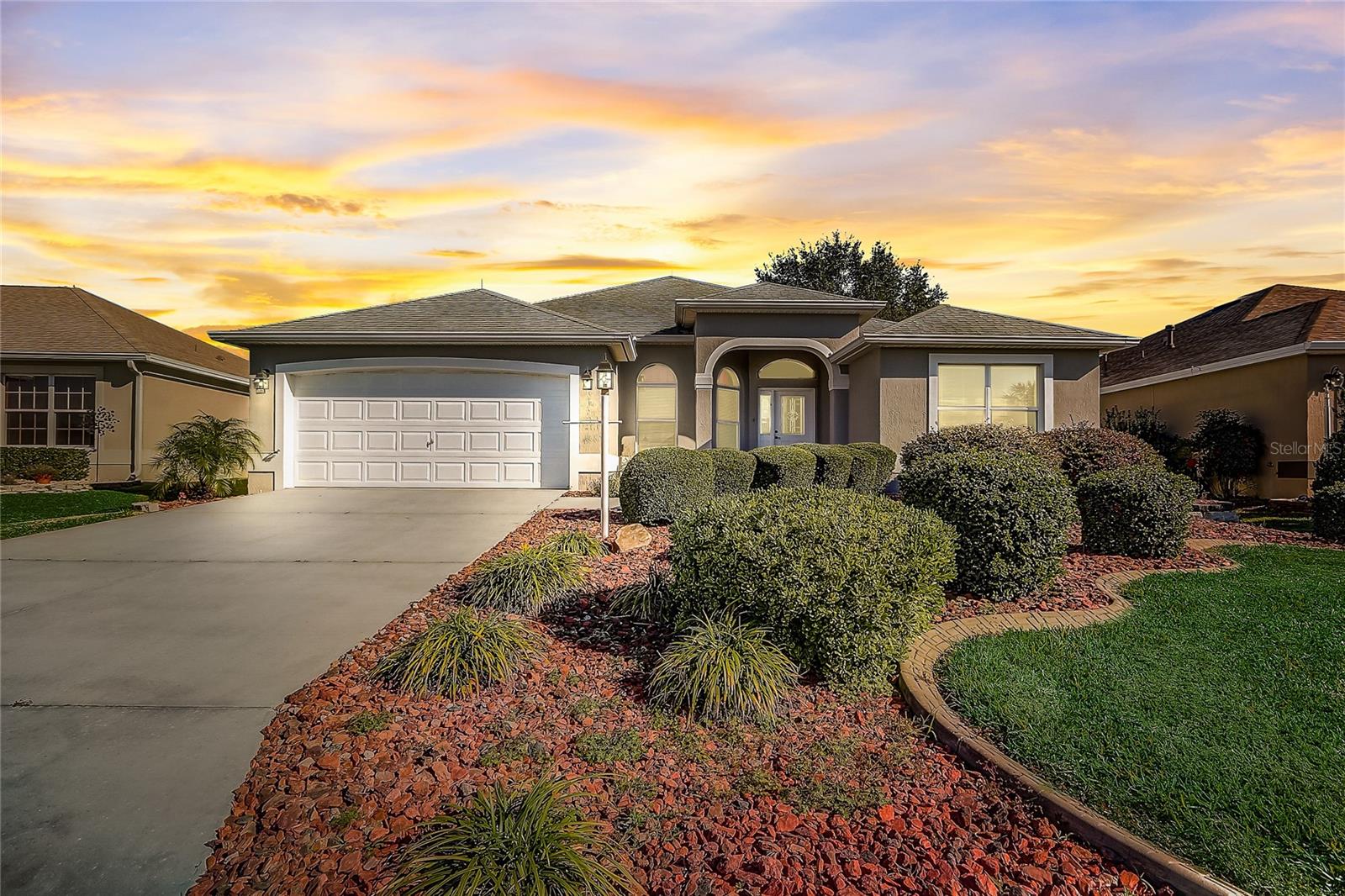
Would you like to sell your home before you purchase this one?
Priced at Only: $359,000
For more Information Call:
Address: 7233 171st Pond Lane, THE VILLAGES, FL 32162
Property Location and Similar Properties






- MLS#: O6284827 ( Residential )
- Street Address: 7233 171st Pond Lane
- Viewed: 36
- Price: $359,000
- Price sqft: $134
- Waterfront: No
- Year Built: 2004
- Bldg sqft: 2674
- Bedrooms: 2
- Total Baths: 2
- Full Baths: 2
- Garage / Parking Spaces: 2
- Days On Market: 131
- Additional Information
- Geolocation: 28.9723 / -82.0335
- County: SUMTER
- City: THE VILLAGES
- Zipcode: 32162
- Subdivision: Villagesmarion Un 63
- Provided by: REDFIN CORPORATION
- Contact: William Larsen
- 407-708-9747

- DMCA Notice
Description
One or more photo(s) has been virtually staged. Bond is paid in full! Welcome to this charming 2 bedroom, 2 bathroom home with a den, offering 1,918 square feet of living space, nestled in the beautiful community of The Villages, Florida. With an inviting 2 car garage, meticulously landscaped grounds with concrete landscape curbing, and a backyard that provides ultimate privacy. Upon entering, you'll greeted by the open floor plan that connects the kitchen, dining room, and living room, creating an ideal space for entertaining and everyday living. The kitchen features solid wood cabinetry, a large island with a breakfast bar, and all stainless steel appliances. Adjacent to the kitchen is a formal dining area and an additional eat in space, perfect for casual meals. The spacious living room boasts built in archways and beams, and sliding glass doors lead to your enclosed Florida room, offering a perfect spot to relax and enjoy the outdoors in comfort. The primary bedroom is complete with its own sliding glass door to the outside, walk in closets, and an en suite bathroom with a large dual sink vanity and a walk in tiled shower. This home is conveniently located within minutes of multiple Championship and Executive Golf Courses, Rec Centers, pools, and the famous Town Squares with all of its shopping, dining, and nightly entertainment.
Description
One or more photo(s) has been virtually staged. Bond is paid in full! Welcome to this charming 2 bedroom, 2 bathroom home with a den, offering 1,918 square feet of living space, nestled in the beautiful community of The Villages, Florida. With an inviting 2 car garage, meticulously landscaped grounds with concrete landscape curbing, and a backyard that provides ultimate privacy. Upon entering, you'll greeted by the open floor plan that connects the kitchen, dining room, and living room, creating an ideal space for entertaining and everyday living. The kitchen features solid wood cabinetry, a large island with a breakfast bar, and all stainless steel appliances. Adjacent to the kitchen is a formal dining area and an additional eat in space, perfect for casual meals. The spacious living room boasts built in archways and beams, and sliding glass doors lead to your enclosed Florida room, offering a perfect spot to relax and enjoy the outdoors in comfort. The primary bedroom is complete with its own sliding glass door to the outside, walk in closets, and an en suite bathroom with a large dual sink vanity and a walk in tiled shower. This home is conveniently located within minutes of multiple Championship and Executive Golf Courses, Rec Centers, pools, and the famous Town Squares with all of its shopping, dining, and nightly entertainment.
Payment Calculator
- Principal & Interest -
- Property Tax $
- Home Insurance $
- HOA Fees $
- Monthly -
For a Fast & FREE Mortgage Pre-Approval Apply Now
Apply Now
 Apply Now
Apply NowFeatures
Building and Construction
- Covered Spaces: 0.00
- Exterior Features: Other
- Flooring: Carpet, Ceramic Tile
- Living Area: 1918.00
- Roof: Shake
Property Information
- Property Condition: Completed
Land Information
- Lot Features: Cleared, Landscaped, Near Golf Course, Paved
Garage and Parking
- Garage Spaces: 2.00
- Open Parking Spaces: 0.00
- Parking Features: Driveway, Garage Door Opener
Eco-Communities
- Water Source: Public
Utilities
- Carport Spaces: 0.00
- Cooling: Central Air
- Heating: Central
- Pets Allowed: Yes
- Sewer: Public Sewer
- Utilities: Electricity Connected, Natural Gas Available
Amenities
- Association Amenities: Clubhouse, Fitness Center, Gated, Golf Course, Pickleball Court(s), Pool, Recreation Facilities, Tennis Court(s)
Finance and Tax Information
- Home Owners Association Fee Includes: Trash
- Home Owners Association Fee: 0.00
- Insurance Expense: 0.00
- Net Operating Income: 0.00
- Other Expense: 0.00
- Tax Year: 2024
Other Features
- Appliances: Built-In Oven, Cooktop, Dishwasher, Disposal, Dryer, Electric Water Heater, Exhaust Fan, Ice Maker, Microwave, Range, Refrigerator, Washer
- Country: US
- Interior Features: Eat-in Kitchen, Primary Bedroom Main Floor, Thermostat, Window Treatments
- Legal Description: SEC 32 TWP 17 RGE 23 PLAT BOOK 007 PAGE 077 VILLAGES OF MARION - UNIT 63 LOT 86
- Levels: One
- Area Major: 32162 - Lady Lake/The Villages
- Occupant Type: Vacant
- Parcel Number: 6763-086-000
- Possession: Close Of Escrow
- Style: Ranch
- Views: 36
- Zoning Code: PUD
Similar Properties
Nearby Subdivisions
23 Villagessumter
Clayton Villas
Courtyard Villas
Marion Sunnyside Villas
Marion Vlgs Un 52
Marion Vlgs Un 61
None
St James
Sumter
Sumter Villages
Sumter Vlgs
Tanglewood Villas
The Village Of Chatham
The Villages
The Villages Of Sumter
The Villages Of Sumter Villag
The Villages Of Sumter - Villa
The Villages Of Sumter Villa L
The Villages Villages Of Sumte
Village Of Hadley
Village Of Marion
Village Of Santiago
Village Of Summerhill
Villagemarion Un 52
Villages
Villages Marion
Villages Of Bonniebrook
Villages Of Marion
Villages Of Sumter
Villages Of Sumter Anita Villa
Villages Of Sumter Apalachee V
Villages Of Sumter Collington
Villages Of Sumter Cottonwoodv
Villages Of Sumter Crestwood V
Villages Of Sumter Fairwinds V
Villages Of Sumter Hampton Vil
Villages Of Sumter Hickory Gro
Villages Of Sumter Hydrangea V
Villages Of Sumter Kingfisherv
Villages Of Sumter Mangrove Vi
Villages Of Sumter Margaux Vil
Villages Of Sumter Mariel Vill
Villages Of Sumter Oak Bend Vi
Villages Of Sumter Rainey Vill
Villages Of Sumter Richmond Vi
Villages Of Sumter Rosedale Vi
Villages Of Sumter Southern St
Villages Of Sumter Unit No 142
Villages Of Sumter Villa Alexa
Villages Of Sumter Villa De Le
Villages Of Sumter Villa Del C
Villages Of Sumter Villa Escan
Villages Of Sumter Villa La Cr
Villages Of Sumter Villa San L
Villages Of Sumter Villa St Si
Villages Of Sumter Villa Valdo
Villages Sumter
Villages/marion Pinecrest Vls
Villages/marion Un 44
Villages/marion Un 45
Villages/marion Un 51
Villages/marion Un 52
Villages/marion Un 59
Villages/marion Un 63
Villages/marion Un 64
Villages/marion Waverly Villas
Villages/sumter
Villagesmarion 66
Villagesmarion Ivystone Vls
Villagesmarion Pinecrest Vls
Villagesmarion Quail Rdg Vls
Villagesmarion Un 44
Villagesmarion Un 45
Villagesmarion Un 50
Villagesmarion Un 51
Villagesmarion Un 52
Villagesmarion Un 55
Villagesmarion Un 59
Villagesmarion Un 61
Villagesmarion Un 63
Villagesmarion Un 64
Villagesmarion Un 66
Villagesmarion Villasbromley
Villagesmarion Vlsmerry Oak
Villagesmarion Vlsmorningvie
Villagesmarion Waverly Villas
Villagesmarrion Vlsmerry Oak
Villagessumter
Villagessumter Un 111
Villagessumter Un 116
Villagessumter Un 31
Villagessumter Un 89
Contact Info
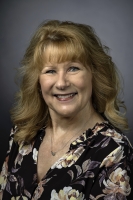
- Marian Casteel, BrkrAssc,REALTOR ®
- Tropic Shores Realty
- CLIENT FOCUSED! RESULTS DRIVEN! SERVICE YOU CAN COUNT ON!
- Mobile: 352.601.6367
- Mobile: 352.601.6367
- 352.601.6367
- mariancasteel@yahoo.com


