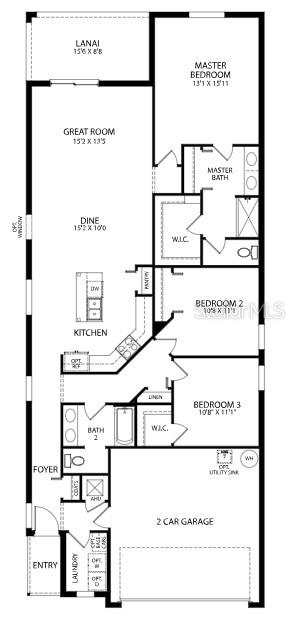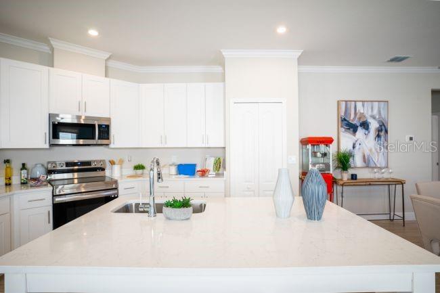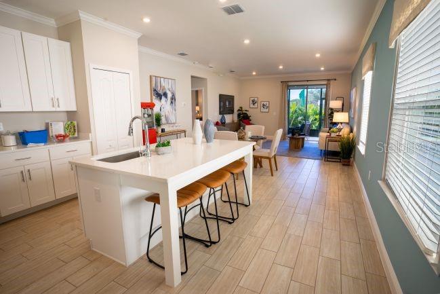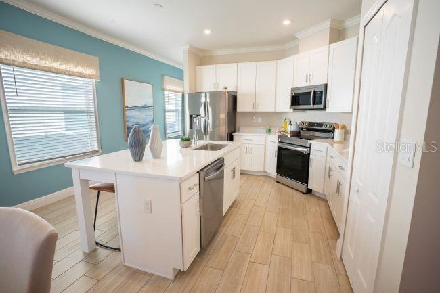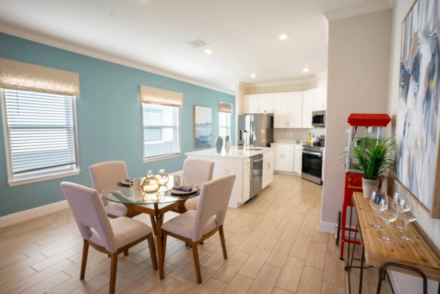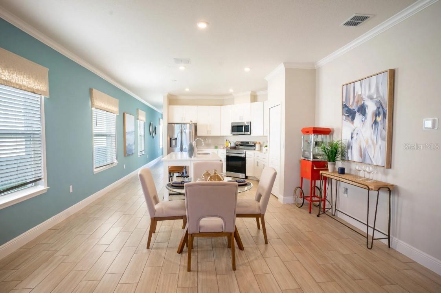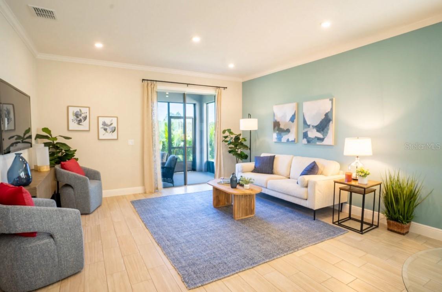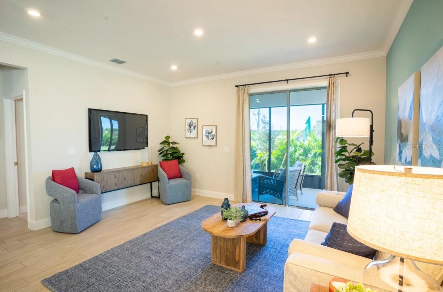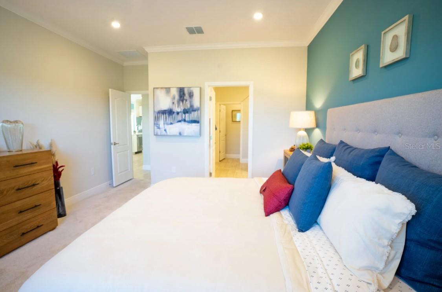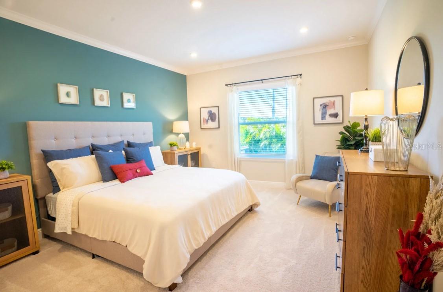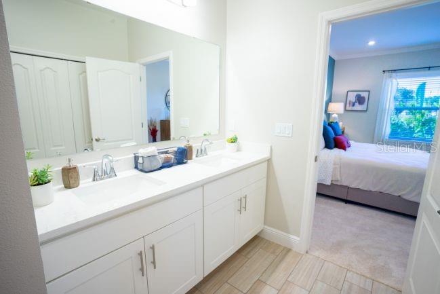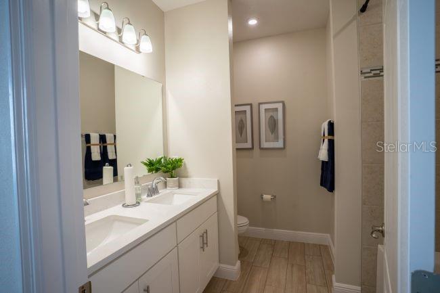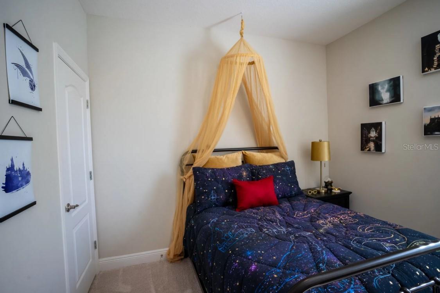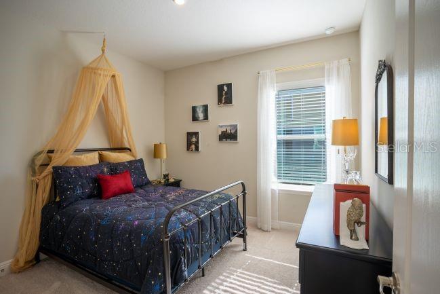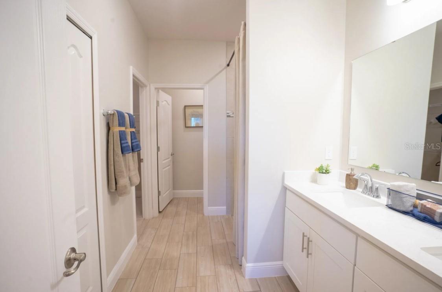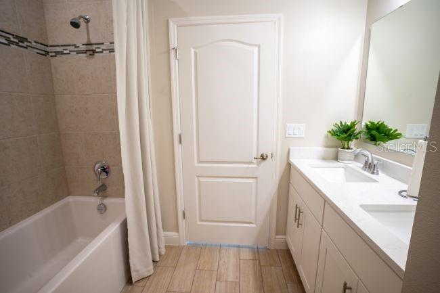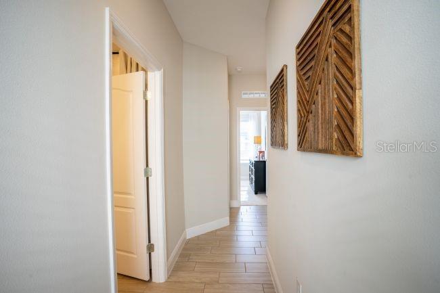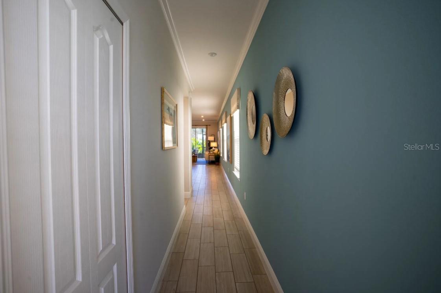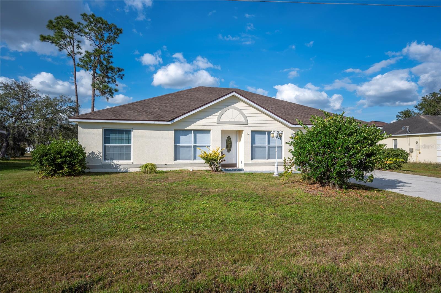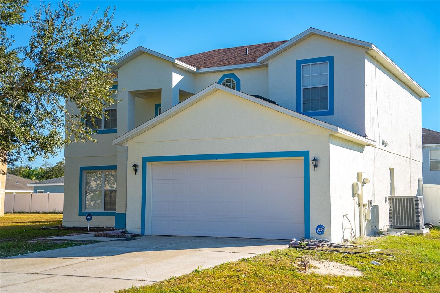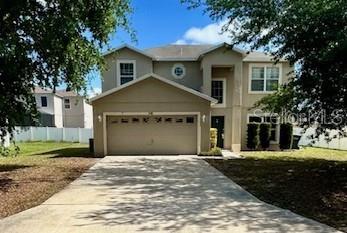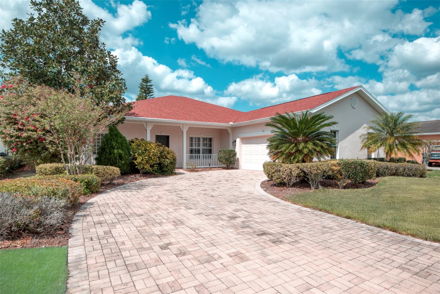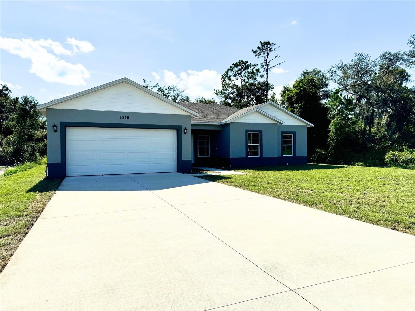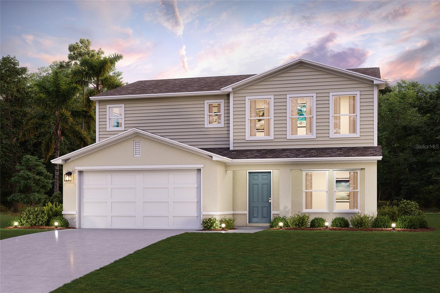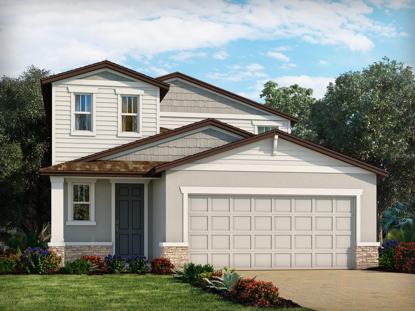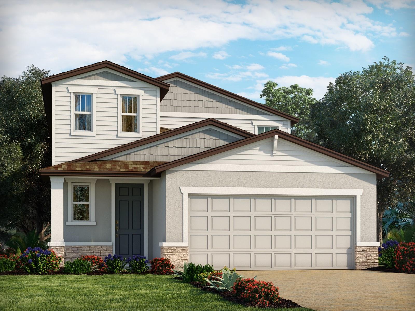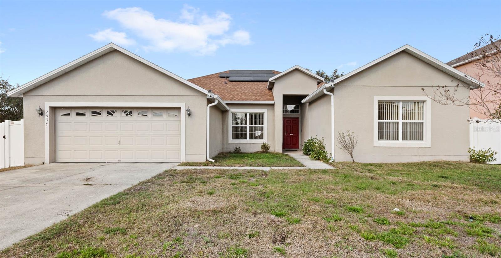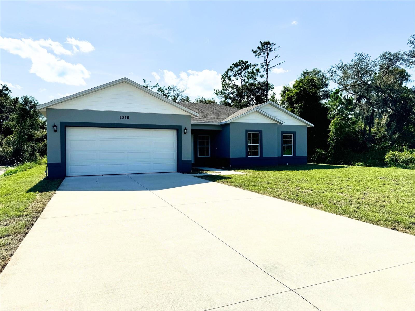3864 Bluethread Way, KISSIMMEE, FL 34759
Property Photos
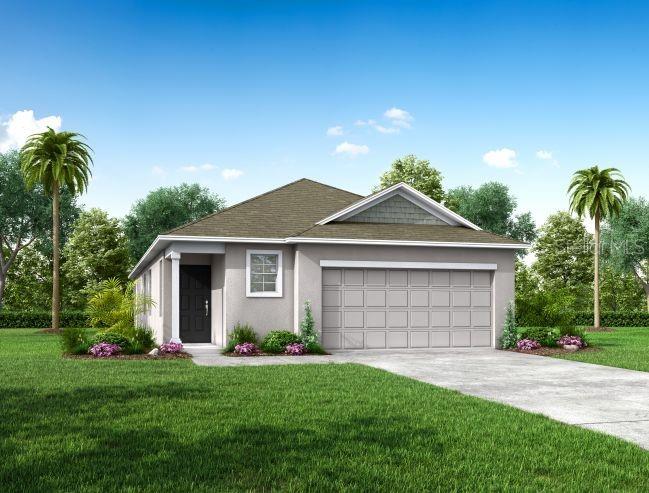
Would you like to sell your home before you purchase this one?
Priced at Only: $304,990
For more Information Call:
Address: 3864 Bluethread Way, KISSIMMEE, FL 34759
Property Location and Similar Properties
- MLS#: O6286052 ( Residential )
- Street Address: 3864 Bluethread Way
- Viewed: 1
- Price: $304,990
- Price sqft: $136
- Waterfront: No
- Year Built: 2025
- Bldg sqft: 2236
- Bedrooms: 3
- Total Baths: 2
- Full Baths: 2
- Garage / Parking Spaces: 2
- Days On Market: 48
- Additional Information
- Geolocation: 28.0378 / -81.4987
- County: POLK
- City: KISSIMMEE
- Zipcode: 34759
- Subdivision: Lake Deer Estates
- Elementary School: Laurel Elementary
- Middle School: Lake Marion Creek Middle
- High School: Haines City Senior High
- Provided by: NEW HOME STAR FLORIDA LLC
- Contact: Michael Scott
- 407-803-4083

- DMCA Notice
-
DescriptionPre Construction. To be built. Lake Deer Estates offers a serene and inviting community in a prime location, perfect for those seeking a peaceful lifestyle with easy access to local amenities. This charming neighborhood is known for its well maintained homes, spacious lots, and natural beauty. Whether youre looking for a quiet retreat or a vibrant community to call home, Lake Deer Estates provides the ideal setting for comfortable living. The Vista, a contemporary single story home, is designed for both comfort and functionality. It features three bedrooms, two bathrooms, a spacious great room, and a well equipped kitchen. The 6'8" full lite glass front door opens to a foyer leading to two bedrooms, each with generous closet space and access to a full bathroom. A linen closet and laundry room with washer and dryer are nearby. The kitchen boasts quartz countertops, modern appliances, and a 27 cuft stainless steel side by side refrigerator. It connects seamlessly to the dining area and great room with large windows that provide natural light. The master suite offers privacy, featuring a walk in closet and a luxurious en suite bath with a tiled shower and dual vanities. Ceramic flooring is featured throughout the home, except in the bedrooms. Additional features include horizontal cordless blinds, LED lighting in the great room, an irrigation system with sod, and smart home technology like a Ring Video Doorbell, Smart Thermostat, Keyless Entry Smart Door Lock, and DEAKO switches. The Vista also includes a two car garage and comes with a full builder warranty, offering both style and peace of mind. With its blend of modern design and thoughtful features, the Vista offers an exceptional opportunity for those looking to enjoy both comfort and convenience in the heart of Lake Deer Estates. Come experience all that this beautiful community and home have to offer.
Payment Calculator
- Principal & Interest -
- Property Tax $
- Home Insurance $
- HOA Fees $
- Monthly -
For a Fast & FREE Mortgage Pre-Approval Apply Now
Apply Now
 Apply Now
Apply NowFeatures
Building and Construction
- Builder Model: Vista A
- Builder Name: Maronda Homes
- Covered Spaces: 0.00
- Exterior Features: Irrigation System, Rain Gutters
- Flooring: Carpet, Ceramic Tile
- Living Area: 1680.00
- Roof: Shingle
Property Information
- Property Condition: Pre-Construction
Land Information
- Lot Features: Corner Lot, Landscaped
School Information
- High School: Haines City Senior High
- Middle School: Lake Marion Creek Middle
- School Elementary: Laurel Elementary
Garage and Parking
- Garage Spaces: 2.00
- Open Parking Spaces: 0.00
- Parking Features: Driveway
Eco-Communities
- Water Source: Public
Utilities
- Carport Spaces: 0.00
- Cooling: Central Air
- Heating: Central, Electric
- Pets Allowed: Yes
- Sewer: Public Sewer
- Utilities: Cable Available
Finance and Tax Information
- Home Owners Association Fee: 288.00
- Insurance Expense: 0.00
- Net Operating Income: 0.00
- Other Expense: 0.00
- Tax Year: 2024
Other Features
- Appliances: Dishwasher, Disposal, Dryer, Electric Water Heater, Microwave, Range, Refrigerator, Washer
- Association Name: C/O Maronda Homes
- Association Phone: 407-305-4317
- Country: US
- Furnished: Unfurnished
- Interior Features: Eat-in Kitchen, Primary Bedroom Main Floor, Smart Home, Stone Counters, Thermostat, Walk-In Closet(s)
- Legal Description: LAKE DEER ESTATES PB 199 PG 19-27 LOT 199
- Levels: One
- Area Major: 34759 - Kissimmee / Poinciana
- Occupant Type: Vacant
- Parcel Number: 28-28-22-935720-001990
- Possession: Close of Escrow
- Style: Florida, Ranch
Similar Properties
Nearby Subdivisions
Lake Deer Estates
Lake Marion Golf Resort
Lake Marion Golf Resort Ph 02
Not Applicable
Not On The List
Poinciana Subdivision Nbrhd 5
Poinciana Village
Poinciana Vlg 5 Nbhd 1
Solivita
Solivita Phase Iib
Solivita Ph 01
Solivita Ph 01e
Solivita Ph 02a
Solivita Ph 02c
Solivita Ph 02d
Solivita Ph 03a
Solivita Ph 03b
Solivita Ph 04a
Solivita Ph 04b
Solivita Ph 04c Sec 01
Solivita Ph 04c Sec 02
Solivita Ph 06b
Solivita Ph 07a
Solivita Ph 07b1
Solivita Ph 07b2
Solivita Ph 07c
Solivita Ph 07d
Solivita Ph 1f Un 1
Solivita Ph 1f Un 2
Solivita Ph 1hun 2
Solivita Ph 51
Solivita Ph 5a
Solivita Ph 5b
Solivita Ph 5b A Rep
Solivita Ph 5c
Solivita Ph 5es Amd
Solivita Ph 5f
Solivita Ph 5f Un 1
Solivita Ph 5h Un 1
Solivita Ph 7b2
Solivita Ph 7d
Solivita Ph 7e
Solivita Ph 7e Un 1
Solivita Ph 7e Un 2
Solivita Ph 7f
Solivita Ph 7g
Solivita Ph 7g Un 1
Solivita Ph 7g Un 2
Solivita Ph 7gun 1
Solivita Ph I
Solivita Ph Iib
Solivita Ph Vib
Solivitaph 5hun 1
Solivitaphase 5e S
Tuscany Preserve
Tuscany Preserve Ph 03

- Marian Casteel, BrkrAssc,REALTOR ®
- Tropic Shores Realty
- CLIENT FOCUSED! RESULTS DRIVEN! SERVICE YOU CAN COUNT ON!
- Mobile: 352.601.6367
- Mobile: 352.601.6367
- 352.601.6367
- mariancasteel@yahoo.com


