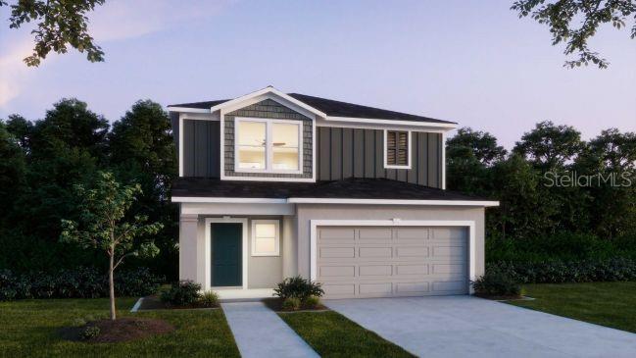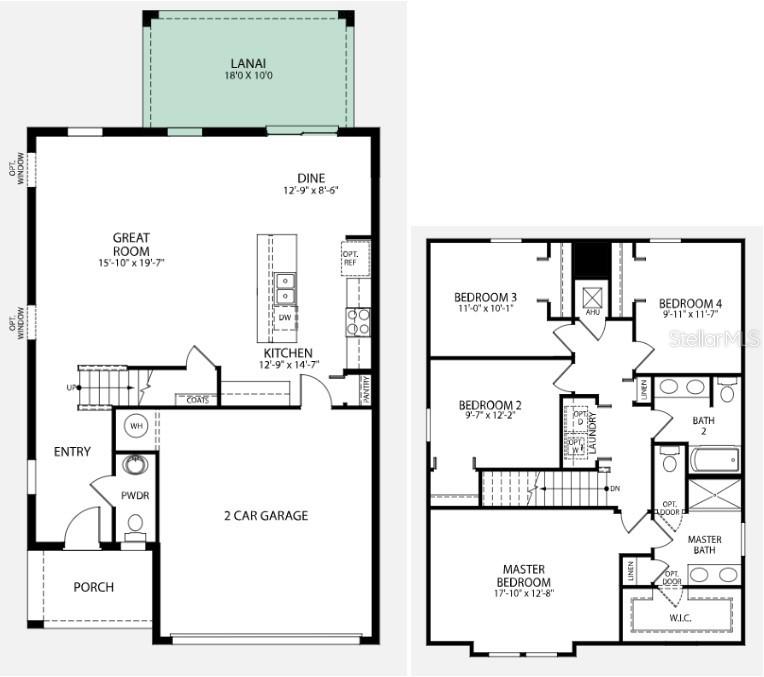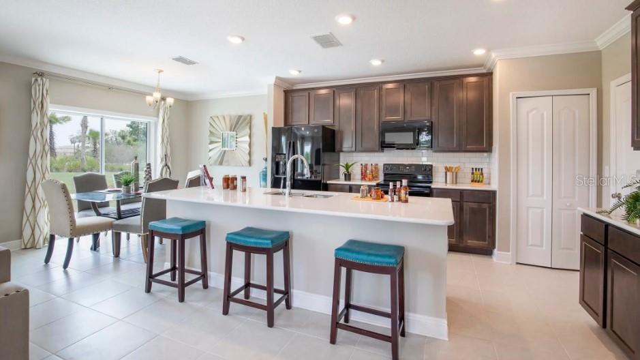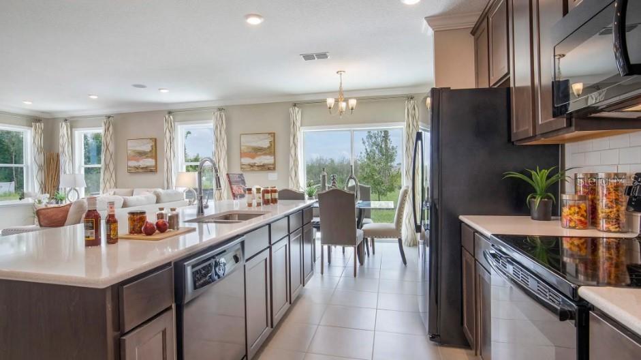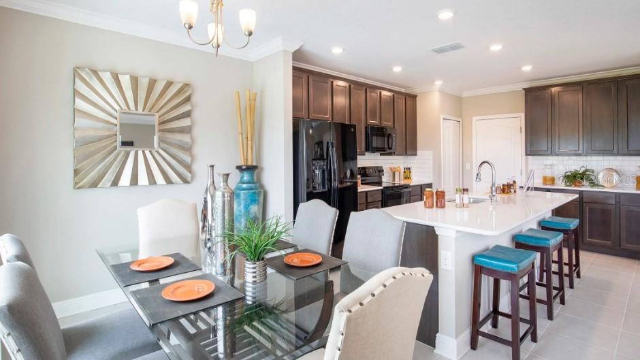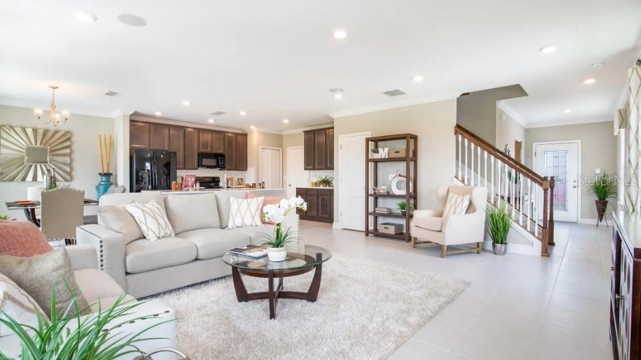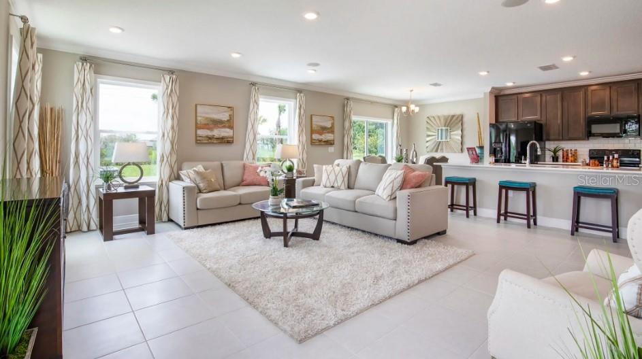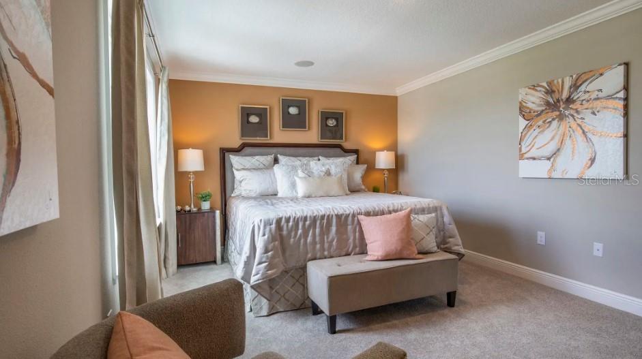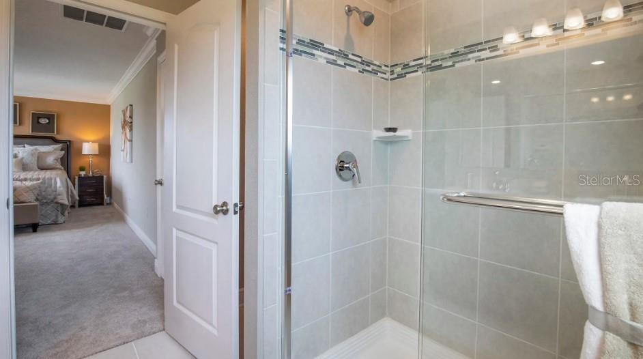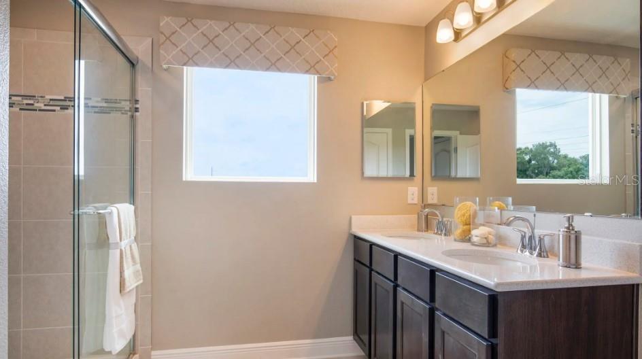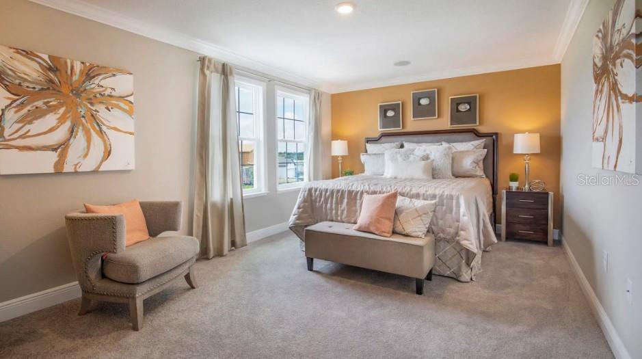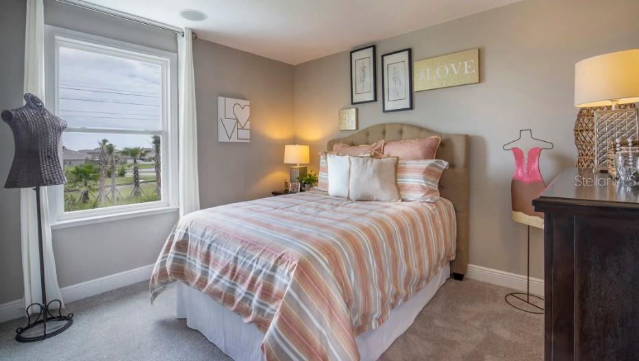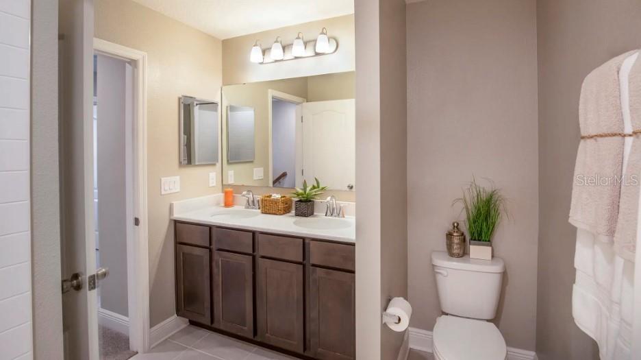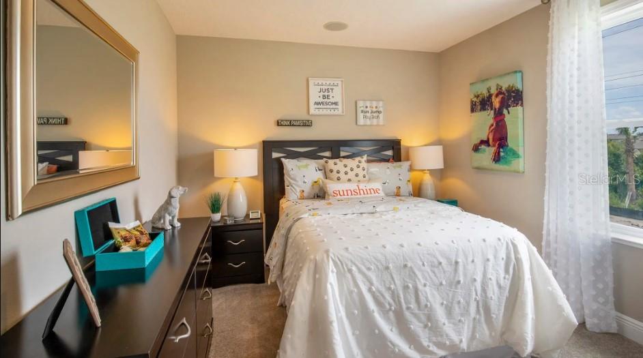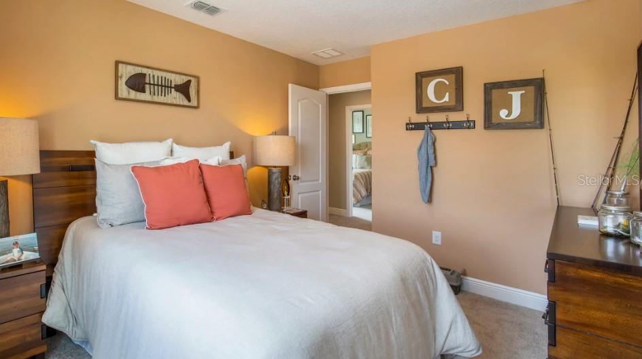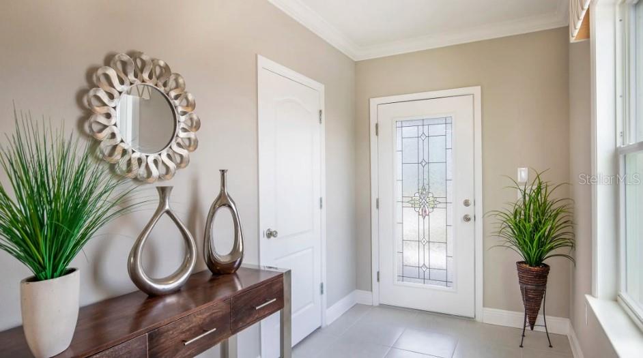3860 Bluethread Way, KISSIMMEE, FL 34759
Property Photos
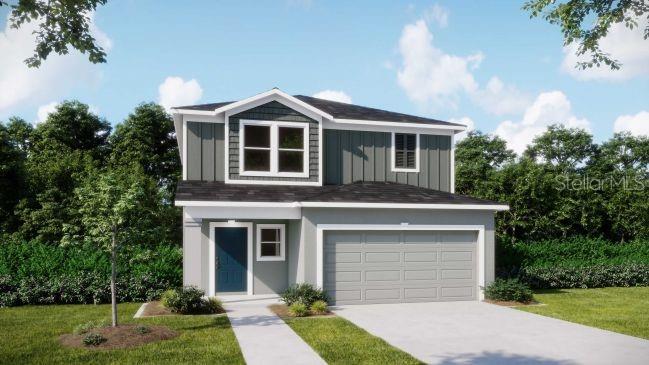
Would you like to sell your home before you purchase this one?
Priced at Only: $329,990
For more Information Call:
Address: 3860 Bluethread Way, KISSIMMEE, FL 34759
Property Location and Similar Properties
- MLS#: O6286054 ( Residential )
- Street Address: 3860 Bluethread Way
- Viewed: 1
- Price: $329,990
- Price sqft: $139
- Waterfront: No
- Year Built: 2025
- Bldg sqft: 2371
- Bedrooms: 4
- Total Baths: 3
- Full Baths: 2
- 1/2 Baths: 1
- Garage / Parking Spaces: 2
- Days On Market: 47
- Additional Information
- Geolocation: 28.0376 / -81.4987
- County: POLK
- City: KISSIMMEE
- Zipcode: 34759
- Subdivision: Lake Deer Estates
- Elementary School: Laurel Elementary
- Middle School: Lake Marion Creek Middle
- High School: Haines City Senior High
- Provided by: NEW HOME STAR FLORIDA LLC
- Contact: Michael Scott
- 407-803-4083

- DMCA Notice
-
DescriptionPre Construction. To be built. The Glendale A is a beautifully designed two story home, perfect for families seeking both space and modern amenities. With four bedrooms, two and a half bathrooms, and a two car garage, this home offers ample room for comfortable living. Upon entering, you are greeted by a 6'8" full lite glass front door, which opens into a welcoming foyer leading to the expansive great room. The large windows in the great room fill the space with natural light, creating an inviting atmosphere. The open concept design seamlessly flows into the island kitchen, featuring quartz countertops, modern appliances, and a 27 cuft stainless steel side by side refrigerator. The kitchen also offers plenty of counter space for everyday meals and activities, with a built in breakfast nook. The stairway features a beautiful wooden open handrail, adding an elegant touch to the homes design. On the second floor, the master suite serves as a private retreat, complete with a spacious bedroom, walk in closet, and a luxurious en suite bath. The master bath includes a tile shower and a master shower enclosure, as well as a double vanity. The master bedroom is enhanced by LED lighting, providing a soft, modern ambiance. Three additional bedrooms, each with generous closet space, share a full bathroom that includes a double vanity. Ceramic flooring is featured throughout the home, except in the bedrooms, which are carpeted for comfort. For added convenience, the laundry area is centrally located, featuring cabinets, a countertop, and a washer and dryerideal for handling daily chores efficiently. The Glendale A also includes several smart home features, such as a Smart Home Flier, Deako switches, and LED lighting in both the master bedroom and great room. The homes exterior features architectural shingles, providing both durability and style. Enjoy outdoor living with a 10x18 patio slab, perfect for entertaining or relaxing in Floridas climate. The yard is completed with sod and an irrigation system to ensure a lush, well maintained landscape. With thoughtful design and modern features throughout, the Glendale A offers a perfect blend of style and function, making it an ideal choice for families looking for a spacious, contemporary home. Additionally, this home comes with a full builder warranty, offering peace of mind and confidence in your new home investment.
Payment Calculator
- Principal & Interest -
- Property Tax $
- Home Insurance $
- HOA Fees $
- Monthly -
For a Fast & FREE Mortgage Pre-Approval Apply Now
Apply Now
 Apply Now
Apply NowFeatures
Building and Construction
- Builder Model: Glendale A
- Builder Name: Maronda Homes, LLC of Florida
- Covered Spaces: 0.00
- Exterior Features: Irrigation System, Rain Gutters
- Flooring: Carpet, Ceramic Tile
- Living Area: 1909.00
- Roof: Shingle
Property Information
- Property Condition: Pre-Construction
Land Information
- Lot Features: Landscaped
School Information
- High School: Haines City Senior High
- Middle School: Lake Marion Creek Middle
- School Elementary: Laurel Elementary
Garage and Parking
- Garage Spaces: 2.00
- Open Parking Spaces: 0.00
- Parking Features: Driveway
Eco-Communities
- Water Source: Public
Utilities
- Carport Spaces: 0.00
- Cooling: Central Air
- Heating: Central
- Pets Allowed: Yes
- Sewer: Public Sewer
- Utilities: Cable Available
Finance and Tax Information
- Home Owners Association Fee: 288.00
- Insurance Expense: 0.00
- Net Operating Income: 0.00
- Other Expense: 0.00
- Tax Year: 2024
Other Features
- Appliances: Dishwasher, Disposal, Dryer, Electric Water Heater, Microwave, Range, Refrigerator, Washer
- Association Name: C/O Maronda Homes
- Association Phone: 407-305-4317
- Country: US
- Interior Features: PrimaryBedroom Upstairs, Smart Home, Stone Counters, Thermostat, Walk-In Closet(s)
- Legal Description: LAKE DEER ESTATES PB 199 PG 19-27 LOT 200
- Levels: Two
- Area Major: 34759 - Kissimmee / Poinciana
- Occupant Type: Vacant
- Parcel Number: 26-27-24-489504-000720
- Possession: Close of Escrow
- Style: Contemporary
Nearby Subdivisions
Lake Deer Estates
Lake Marion Golf Resort
Lake Marion Golf Resort Ph 02
Not Applicable
Not On The List
Poinciana Subdivision Nbrhd 5
Poinciana Village
Poinciana Vlg 5 Nbhd 1
Solivita
Solivita Phase Iib
Solivita Ph 01
Solivita Ph 01e
Solivita Ph 02a
Solivita Ph 02c
Solivita Ph 02d
Solivita Ph 03a
Solivita Ph 03b
Solivita Ph 04a
Solivita Ph 04b
Solivita Ph 04c Sec 01
Solivita Ph 04c Sec 02
Solivita Ph 06b
Solivita Ph 07a
Solivita Ph 07b1
Solivita Ph 07b2
Solivita Ph 07c
Solivita Ph 07d
Solivita Ph 1f Un 1
Solivita Ph 1f Un 2
Solivita Ph 1hun 2
Solivita Ph 51
Solivita Ph 5a
Solivita Ph 5b
Solivita Ph 5b A Rep
Solivita Ph 5c
Solivita Ph 5es Amd
Solivita Ph 5f
Solivita Ph 5f Un 1
Solivita Ph 5h Un 1
Solivita Ph 7b2
Solivita Ph 7d
Solivita Ph 7e
Solivita Ph 7e Un 1
Solivita Ph 7e Un 2
Solivita Ph 7f
Solivita Ph 7g
Solivita Ph 7g Un 1
Solivita Ph 7g Un 2
Solivita Ph 7gun 1
Solivita Ph I
Solivita Ph Iib
Solivita Ph Vib
Solivitaph 5hun 1
Solivitaphase 5e S
Tuscany Preserve
Tuscany Preserve Ph 03

- Marian Casteel, BrkrAssc,REALTOR ®
- Tropic Shores Realty
- CLIENT FOCUSED! RESULTS DRIVEN! SERVICE YOU CAN COUNT ON!
- Mobile: 352.601.6367
- Mobile: 352.601.6367
- 352.601.6367
- mariancasteel@yahoo.com


