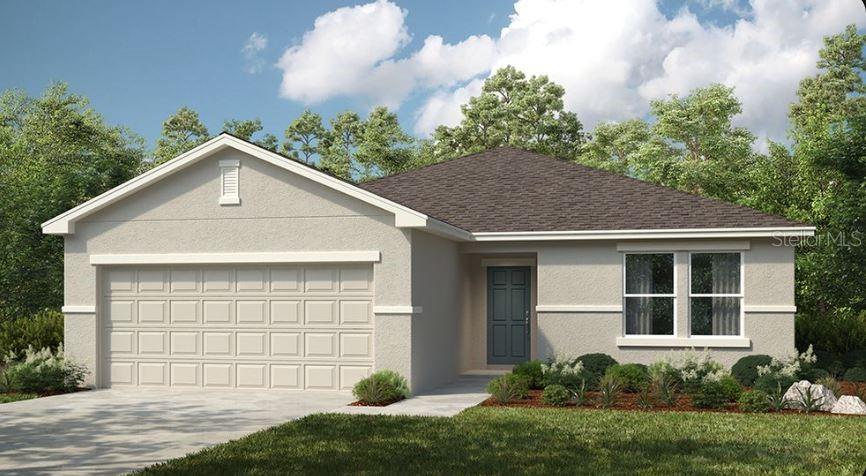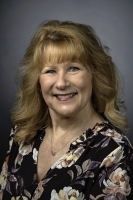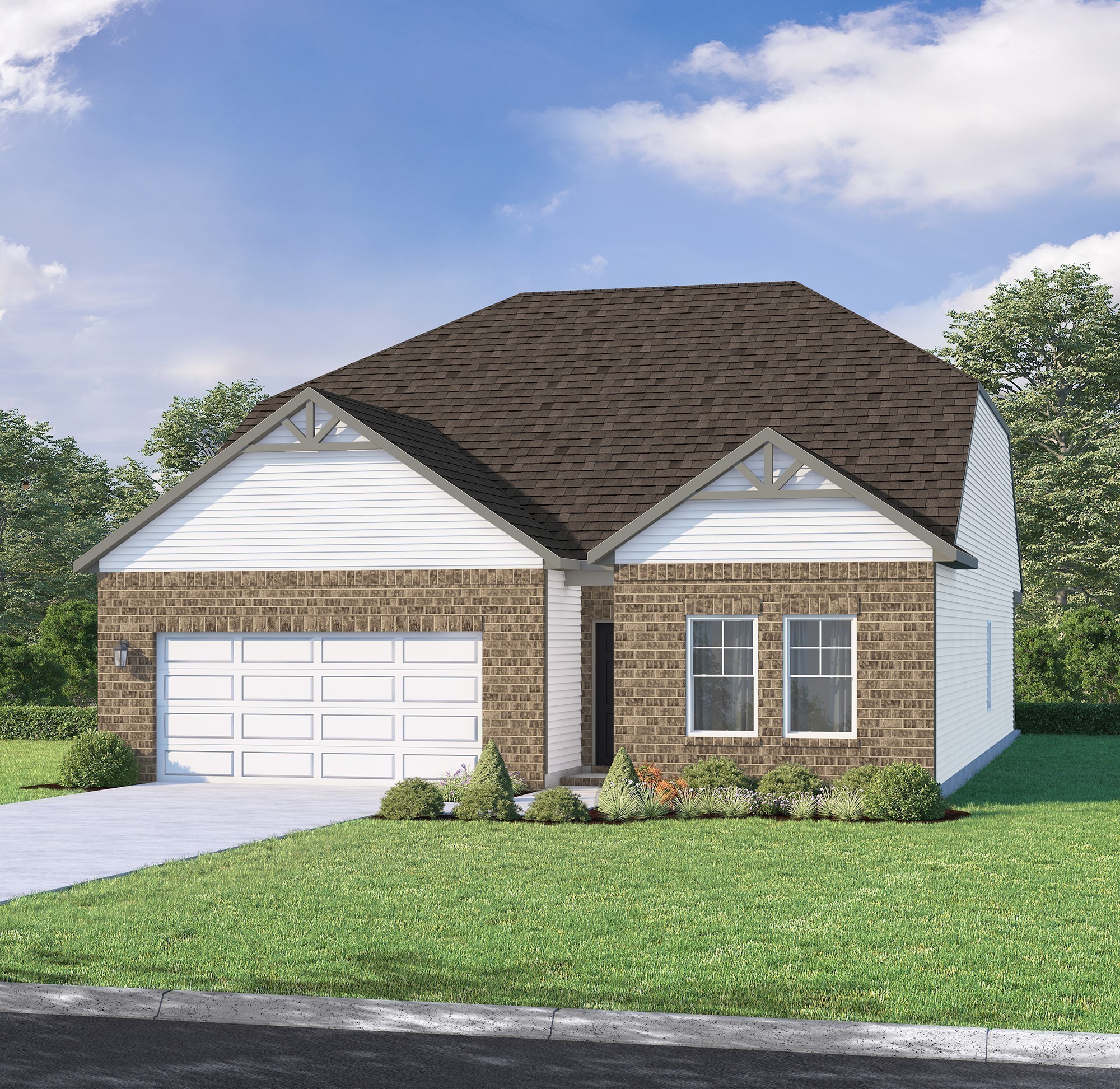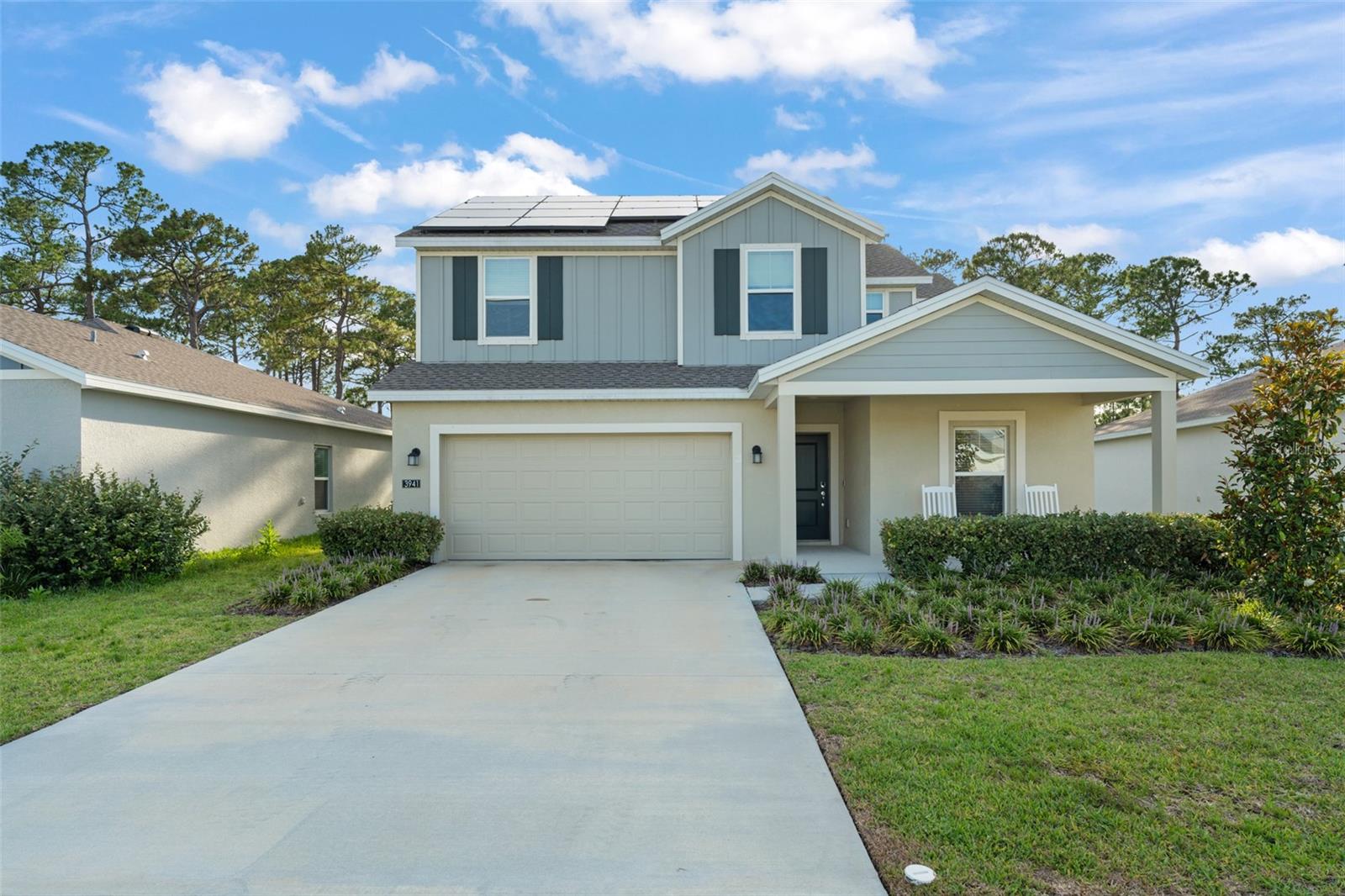144 Jones Fish Camp Road, EDGEWATER, FL 32141
Property Photos

Would you like to sell your home before you purchase this one?
Priced at Only: $300,000
For more Information Call:
Address: 144 Jones Fish Camp Road, EDGEWATER, FL 32141
Property Location and Similar Properties
- MLS#: O6289399 ( Residential )
- Street Address: 144 Jones Fish Camp Road
- Viewed: 17
- Price: $300,000
- Price sqft: $154
- Waterfront: No
- Year Built: 2025
- Bldg sqft: 1949
- Bedrooms: 3
- Total Baths: 2
- Full Baths: 2
- Garage / Parking Spaces: 2
- Days On Market: 99
- Additional Information
- Geolocation: 28.9177 / -80.8665
- County: VOLUSIA
- City: EDGEWATER
- Zipcode: 32141
- Subdivision: Riverfront
- Elementary School: Indian River Elem
- Middle School: New Smyrna Beach Middl
- High School: New Smyrna Beach
- Provided by: TAYLOR MORRISON REALTY OF FLORIDA INC
- Contact: Michelle Campbell
- 407-756-5025

- DMCA Notice
-
DescriptionMLS#O6289399 New Construction Ready now! The Ambrosia at Riverfront. The Ambrosia is a thoughtfully designed single story home with an open and inviting layout. Step through the foyer into a spacious dining area and great room, perfect for gathering. The kitchen offers a food prep island, walk in corner pantry, and plenty of natural light with a sliding glass door leading to the back patio. The private primary suite features a dual sink vanity, large shower, walk in closet, and bonus linen closet. Two secondary bedrooms sit near the front of the home with a shared full bath. With smart storage solutions throughout, this home blends comfort and convenience. Structural options added include: covered lanai.
Payment Calculator
- Principal & Interest -
- Property Tax $
- Home Insurance $
- HOA Fees $
- Monthly -
For a Fast & FREE Mortgage Pre-Approval Apply Now
Apply Now
 Apply Now
Apply NowFeatures
Building and Construction
- Builder Model: Ambrosia
- Builder Name: Taylor Morrison
- Covered Spaces: 0.00
- Exterior Features: Hurricane Shutters, Sliding Doors
- Flooring: Carpet, Tile
- Living Area: 1500.00
- Roof: Shingle
Property Information
- Property Condition: Completed
School Information
- High School: New Smyrna Beach High
- Middle School: New Smyrna Beach Middl
- School Elementary: Indian River Elem
Garage and Parking
- Garage Spaces: 2.00
- Open Parking Spaces: 0.00
Eco-Communities
- Water Source: Public
Utilities
- Carport Spaces: 0.00
- Cooling: Central Air
- Heating: Electric
- Pets Allowed: Yes
- Sewer: Public Sewer
- Utilities: BB/HS Internet Available, Electricity Connected, Phone Available, Water Connected
Finance and Tax Information
- Home Owners Association Fee: 90.00
- Insurance Expense: 0.00
- Net Operating Income: 0.00
- Other Expense: 0.00
- Tax Year: 2024
Other Features
- Appliances: Dishwasher, Disposal, Dryer, Electric Water Heater, Microwave, Range, Refrigerator
- Association Name: Skye Mcadams
- Association Phone: 356-602-4803
- Country: US
- Interior Features: Open Floorplan, Split Bedroom, Walk-In Closet(s), Window Treatments
- Legal Description: 38-18-35 LOT 6 RIVERFRONT ESTATES SOUTH MB 65 PGS 35-41 PER OR 8491 PG 0163
- Levels: One
- Area Major: 32141 - Edgewater
- Occupant Type: Vacant
- Parcel Number: 8538-19-00-0060
- Possession: Close Of Escrow
- Style: Traditional
- View: Water
- Views: 17
- Zoning Code: RESI
Similar Properties
Nearby Subdivisions
4362 E A Marsh Sub And Others
4743 Florida Shrs No 1 Mb 23
Assessors Mchardy Grant
Bella Vista
Cory Estates
Edgewater
Edgewater Lakes N Ph 01a
Edgewater Landing
Edgewater Landing Ph 02
Edgewater Park
Edgewater Preserve Ph 1
Elegant Manor Estates
Elegant Manor Ests
Fishermans Cove
Florida Shores
Florida Shores 01
Florida Shores 05
Florida Shores 11
Florida Shores 17 Rev
Florida Shores 311
Florida Shores Un 25 Rev
Florida Shrs No 1
Friendly Shores
Glenbrooke
Glenbrooke Ph 2
Majestic Oaks
Majestic Oaks Ph 01
Majestic Oaks Ph 02
Majestic Oaks Ph I
Majestic Oaks Ph Iv
Mariners Gate
Meadow Lake
Not Available - Volusia County
Not In Subdivision
Not On The List
Other
Parks At Edgewater
Pelican Cove
Pelican Cove West Ph 02
Pelican Cove West Phase 1
River Edge Acres
River Park Mobile Home Colony
Riverfront
Sabal Creek
Samuel Betts Grant
South Waterfront Park
Terra Mar Village
Washington Park
Waterway Park
Waterway Park Resub 01
Waterway Park Sec 03
Woodbridge Lks/edgewater
Woodbridge Lksedgewater

- Marian Casteel, BrkrAssc,REALTOR ®
- Tropic Shores Realty
- CLIENT FOCUSED! RESULTS DRIVEN! SERVICE YOU CAN COUNT ON!
- Mobile: 352.601.6367
- Mobile: 352.601.6367
- 352.601.6367
- mariancasteel@yahoo.com



































