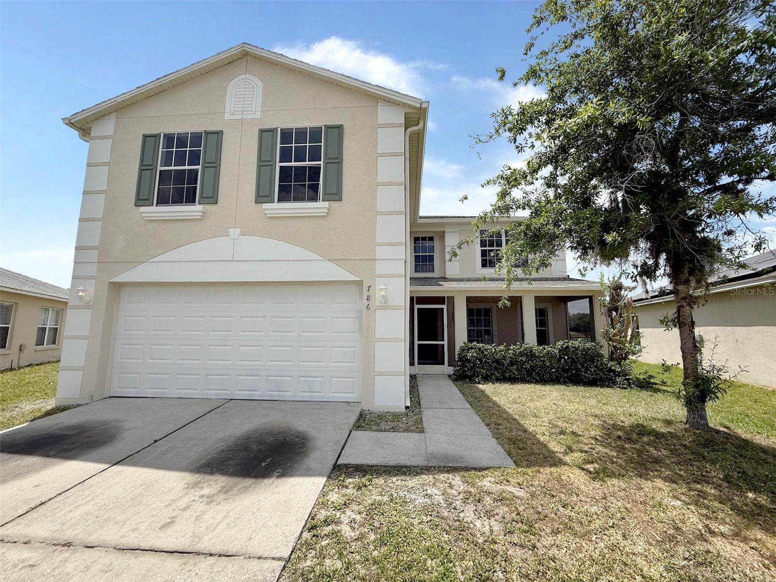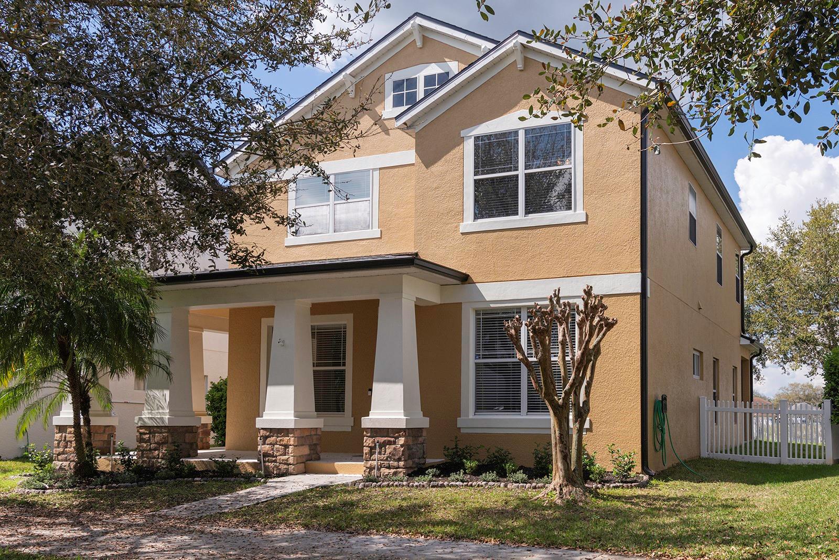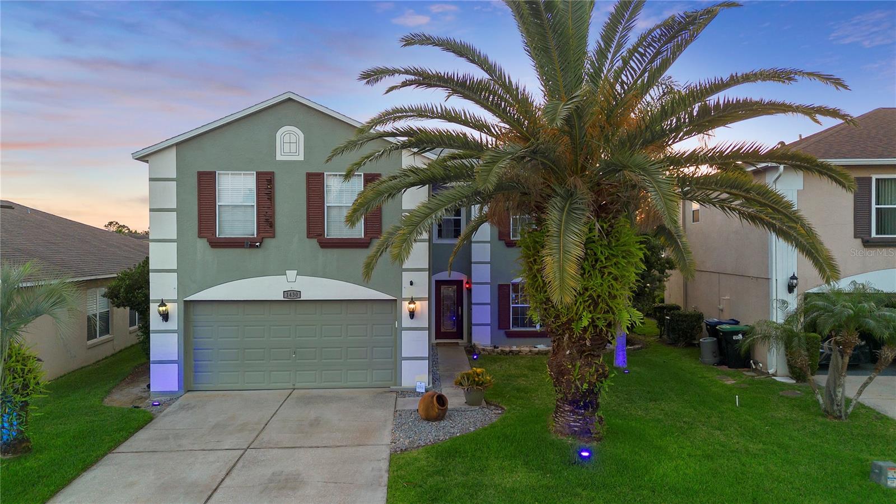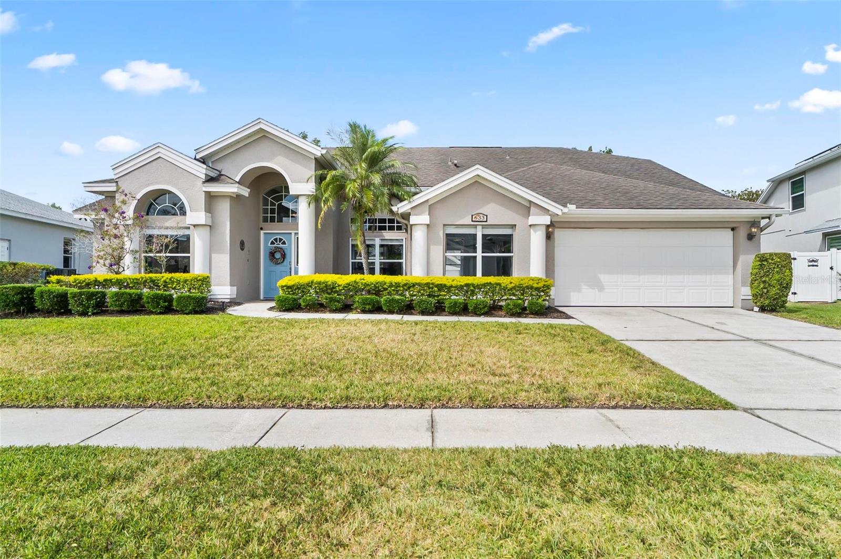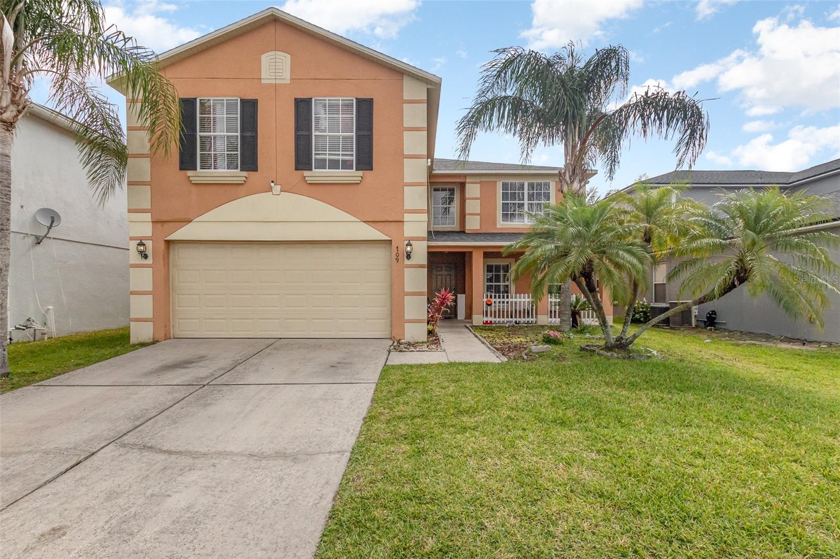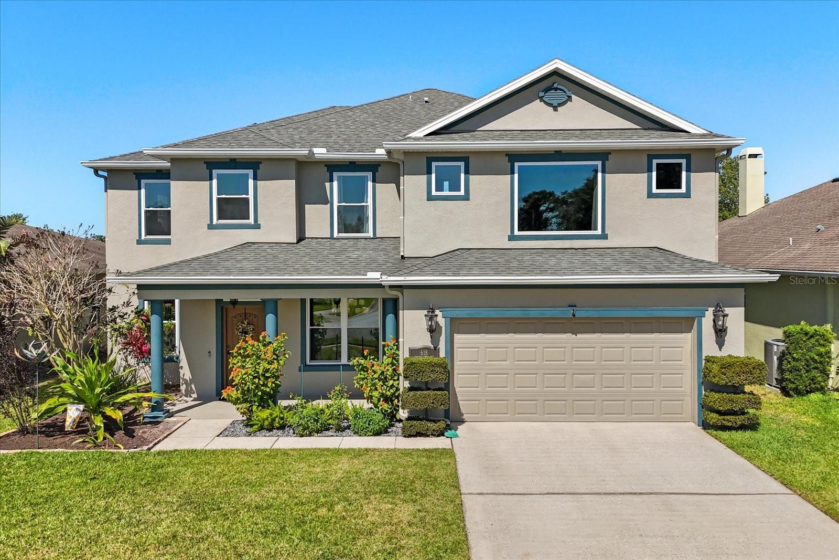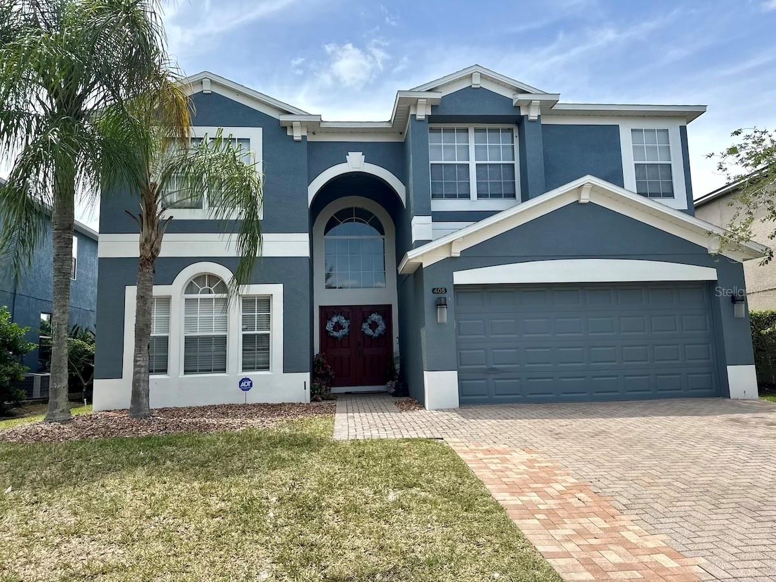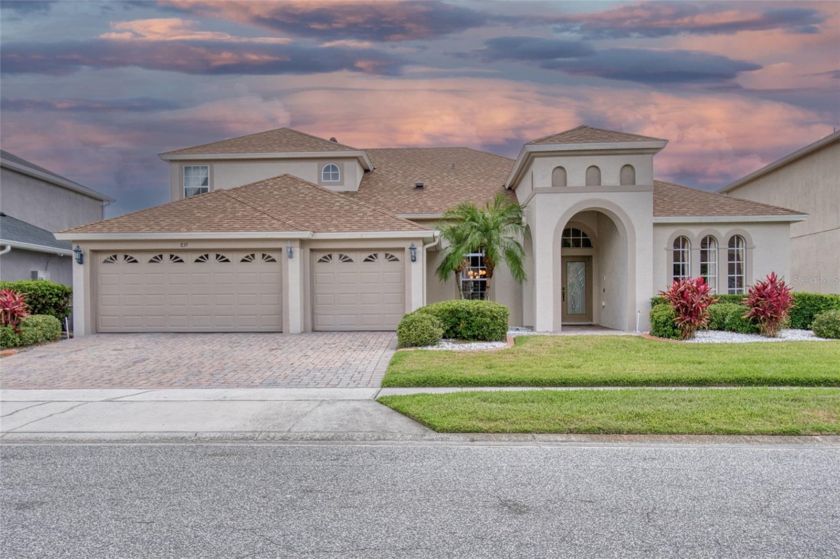14740 Hartford Run Drive, ORLANDO, FL 32828
Property Photos

Would you like to sell your home before you purchase this one?
Priced at Only: $589,999
For more Information Call:
Address: 14740 Hartford Run Drive, ORLANDO, FL 32828
Property Location and Similar Properties






- MLS#: O6289955 ( Residential )
- Street Address: 14740 Hartford Run Drive
- Viewed: 18
- Price: $589,999
- Price sqft: $179
- Waterfront: No
- Year Built: 1999
- Bldg sqft: 3301
- Bedrooms: 4
- Total Baths: 3
- Full Baths: 3
- Garage / Parking Spaces: 2
- Days On Market: 77
- Additional Information
- Geolocation: 28.5224 / -81.1661
- County: ORANGE
- City: ORLANDO
- Zipcode: 32828
- Subdivision: Stoneybrook
- Elementary School: Stone Lake Elem
- Middle School: Avalon Middle
- High School: Timber Creek High
- Provided by: 407 PROPERTIES
- Contact: Elaine Osorio
- 407-545-2594

- DMCA Notice
Description
Stunning Pool Home in the Exclusive Stoneybrook East Golf Community! Welcome to your own slice of paradise! This stunning 4 bedroom, 3 bathroom pool home is located in the highly coveted Stoneybrook East Golf Community, where luxury living meets family friendly charm.
As you step inside, youre greeted by soaring vaulted ceilings and an abundance of natural light that fills every room, creating an inviting and airy atmosphere. The expansive living room and family room offer elegant yet comfortable spaces to gather and unwind, while the extra large loft/bonus room provides endless possibilities for a game room, media center, or private retreat. Freshly painted with brand new, plush carpeting throughout, this home feels refreshing and is move in ready. The open kitchen features a beautiful bay window overlooking the pool and flows seamlessly into the living areas, perfect for hosting family and friends. Step outside to your own private oasisan inviting pool surrounded by lush landscaping with a natural preserve that adds an additional layer of privacy with no rear facing neighbors, ideal for relaxing or entertaining under the Florida sun. Stoneybrook East is more than just a neighborhood; its a lifestyle. Enjoy resort style amenities including a golf course, luxurious community pool, state of the art fitness center, tennis courts, and scenic walking trails. Plus, its located within a top rated school district, making it an exceptional choice for families. Discover the epitome of luxurious family living in one of Central Floridas most desirable communities. Dont let this rare opportunity slip awayschedule your private tour today!
Description
Stunning Pool Home in the Exclusive Stoneybrook East Golf Community! Welcome to your own slice of paradise! This stunning 4 bedroom, 3 bathroom pool home is located in the highly coveted Stoneybrook East Golf Community, where luxury living meets family friendly charm.
As you step inside, youre greeted by soaring vaulted ceilings and an abundance of natural light that fills every room, creating an inviting and airy atmosphere. The expansive living room and family room offer elegant yet comfortable spaces to gather and unwind, while the extra large loft/bonus room provides endless possibilities for a game room, media center, or private retreat. Freshly painted with brand new, plush carpeting throughout, this home feels refreshing and is move in ready. The open kitchen features a beautiful bay window overlooking the pool and flows seamlessly into the living areas, perfect for hosting family and friends. Step outside to your own private oasisan inviting pool surrounded by lush landscaping with a natural preserve that adds an additional layer of privacy with no rear facing neighbors, ideal for relaxing or entertaining under the Florida sun. Stoneybrook East is more than just a neighborhood; its a lifestyle. Enjoy resort style amenities including a golf course, luxurious community pool, state of the art fitness center, tennis courts, and scenic walking trails. Plus, its located within a top rated school district, making it an exceptional choice for families. Discover the epitome of luxurious family living in one of Central Floridas most desirable communities. Dont let this rare opportunity slip awayschedule your private tour today!
Payment Calculator
- Principal & Interest -
- Property Tax $
- Home Insurance $
- HOA Fees $
- Monthly -
For a Fast & FREE Mortgage Pre-Approval Apply Now
Apply Now
 Apply Now
Apply NowFeatures
Building and Construction
- Covered Spaces: 0.00
- Exterior Features: French Doors, Private Mailbox, Sidewalk
- Flooring: Carpet, Tile
- Living Area: 2786.00
- Roof: Shingle
School Information
- High School: Timber Creek High
- Middle School: Avalon Middle
- School Elementary: Stone Lake Elem
Garage and Parking
- Garage Spaces: 2.00
- Open Parking Spaces: 0.00
Eco-Communities
- Pool Features: Screen Enclosure
- Water Source: Public
Utilities
- Carport Spaces: 0.00
- Cooling: Central Air
- Heating: Central, Electric
- Pets Allowed: Breed Restrictions
- Sewer: Public Sewer
- Utilities: Cable Available, Electricity Available, Phone Available, Public, Sewer Available, Water Available
Amenities
- Association Amenities: Basketball Court, Cable TV, Clubhouse, Fitness Center, Park, Playground, Pool, Sauna, Tennis Court(s), Trail(s)
Finance and Tax Information
- Home Owners Association Fee Includes: Pool, Internet
- Home Owners Association Fee: 716.00
- Insurance Expense: 0.00
- Net Operating Income: 0.00
- Other Expense: 0.00
- Tax Year: 2024
Other Features
- Appliances: Dishwasher, Electric Water Heater, Freezer, Microwave, Range, Refrigerator
- Association Name: Stoneybrook/Debra Zimmerman
- Association Phone: 407-249-7010
- Country: US
- Interior Features: Ceiling Fans(s), Thermostat, Vaulted Ceiling(s)
- Legal Description: STONEYBROOK UNIT 2 40/106 LOT 14 BLK 14
- Levels: Two
- Area Major: 32828 - Orlando/Alafaya/Waterford Lakes
- Occupant Type: Vacant
- Parcel Number: 01-23-31-1982-14-014
- Views: 18
- Zoning Code: P-D
Similar Properties
Nearby Subdivisions
Avalon Lakes Ph 02 Village F
Avalon Lakes Ph 03 Village D
Avalon Lakes Ph 1 Vlgs I J
Avalon Lakes Ph 3 Vlg C
Avalon Park
Avalon Park Model Center 47/18
Avalon Park Model Center 4718
Avalon Park Northwest Village
Avalon Park South Ph 01
Avalon Park South Ph 03
Avalon Park South Phase 2
Avalon Park South Phase 2 5478
Avalon Park Village 02 44/68
Avalon Park Village 02 4468
Avalon Park Village 03 4796
Avalon Park Village 04 B-k
Avalon Park Village 04 Bk
Avalon Park Village 05
Avalon Park Village 05 51 58
Avalon Park Village 06
Avalon Park Village 6
Bella Vida
Bridge Water Ph 02 43/145
Bridge Water Ph 02 43145
Bridge Water Ph 03 51 20
Bridge Water Ph 04
Deer Run South Pud Ph 01 Prcl
East 5
Easttract 5
Eastwood
El Ranchero Farms
Emerald Estates
Huckleberry Fields Tr N1a
Huckleberry Fields Tr N1b
Huckleberry Fields Tr N2b
Huckleberry Fields Tracts N9
Kensington At Eastwood
Kings Pointe
Live Oak Village Ph 02
Palm Village
Reserve/golden Isle
Reservegolden Isle
Savannah Palms
Seaward Plantation Estates
Sherwood Forest
Stone Forest
Stone Forest Unit 4
Stoneybrook
Stoneybrook 44/122
Stoneybrook 44122
Stoneybrook Ut 09 49 75
Timber Isle
Timber Isle Ph 02
Turnberry Pointe
Villages 02 At Eastwood Ph 02
Villages 02 At Eastwood Ph 03
Villages At Eastwood
Waterford Chase East Ph 01a Vi
Waterford Chase East Ph 02 Vil
Waterford Chase East Ph 03
Waterford Chase East Ph 2 Vlg
Waterford Chase Ph 02 Village
Waterford Chase Village Tr A
Waterford Chase Village Tr B
Waterford Chase Village Tr B &
Waterford Chase Village Tr D
Waterford Chase Village Tr F
Waterford Lakes Ph 02 Tr N19
Waterford Lakes Tr N07 Ph 02
Waterford Lakes Tr N07 Ph 03
Waterford Lakes Tr N08
Waterford Lakes Tr N11 Ph 01
Waterford Lakes Tr N11 Ph 02
Waterford Lakes Tr N22 Ph 02
Waterford Lakes Tr N23a
Waterford Lakes Tr N24
Waterford Lakes Tr N27
Waterford Lakes Tr N30
Waterford Lakes Tr N31a
Waterford Lakes Tr N32
Waterford Lakes Tr N33
Waterford Trls Ph 02
Waterford Trls Ph 3b
Woodbury Pines
Contact Info
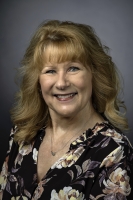
- Marian Casteel, BrkrAssc,REALTOR ®
- Tropic Shores Realty
- CLIENT FOCUSED! RESULTS DRIVEN! SERVICE YOU CAN COUNT ON!
- Mobile: 352.601.6367
- Mobile: 352.601.6367
- 352.601.6367
- mariancasteel@yahoo.com









































































