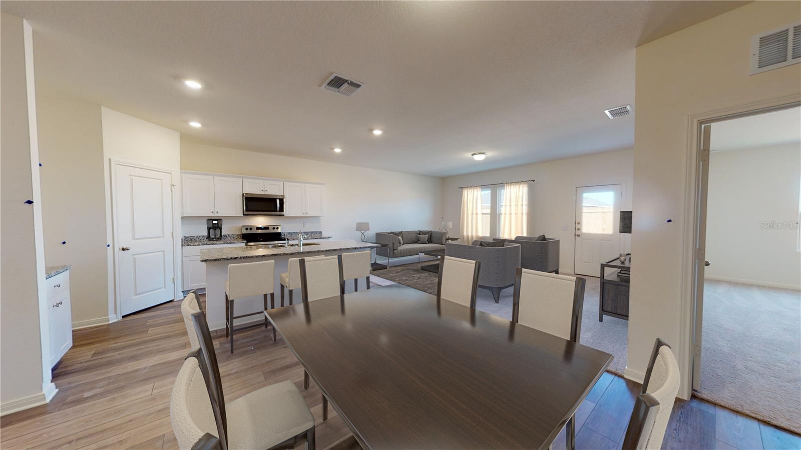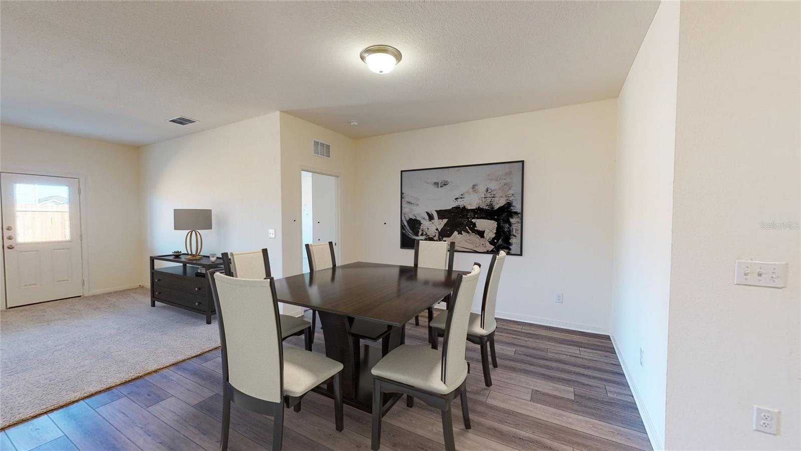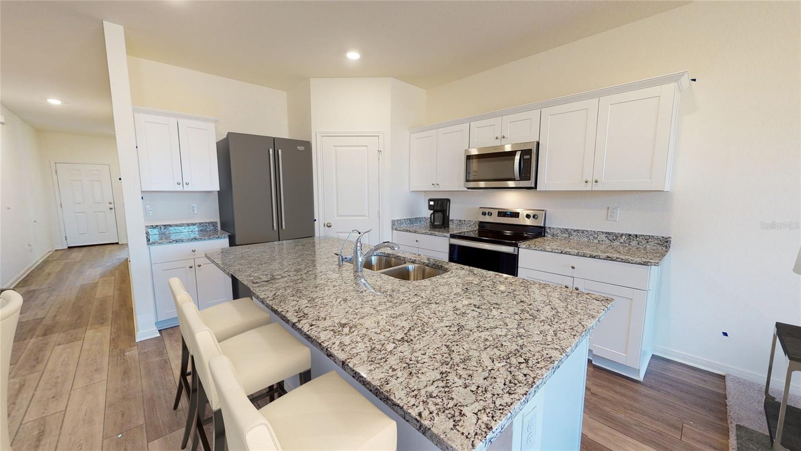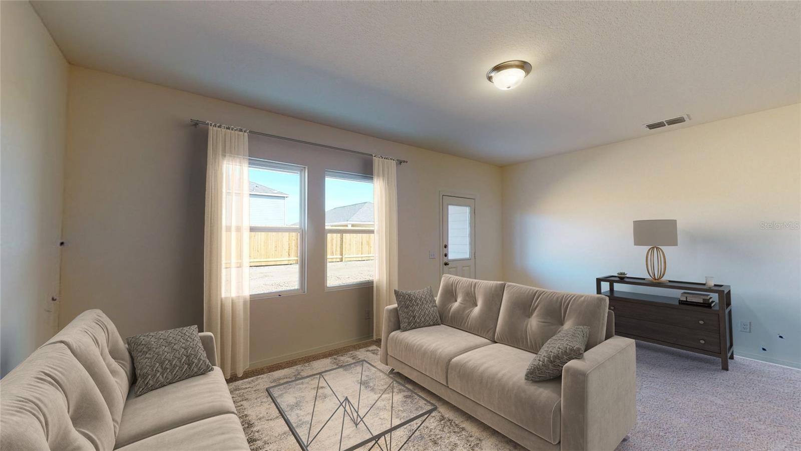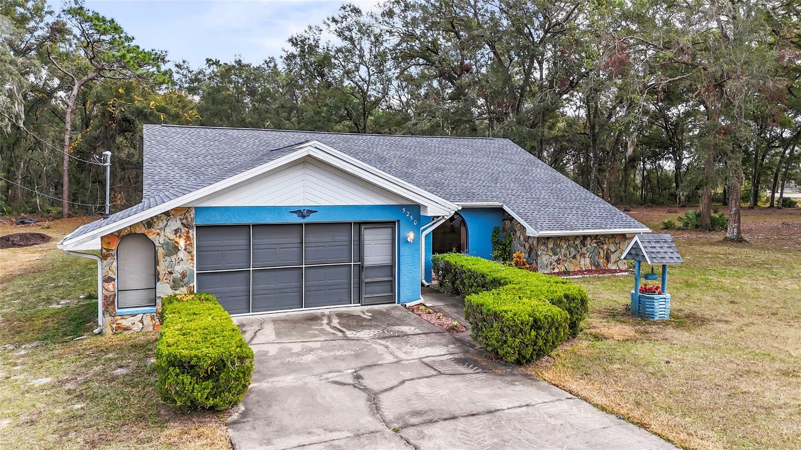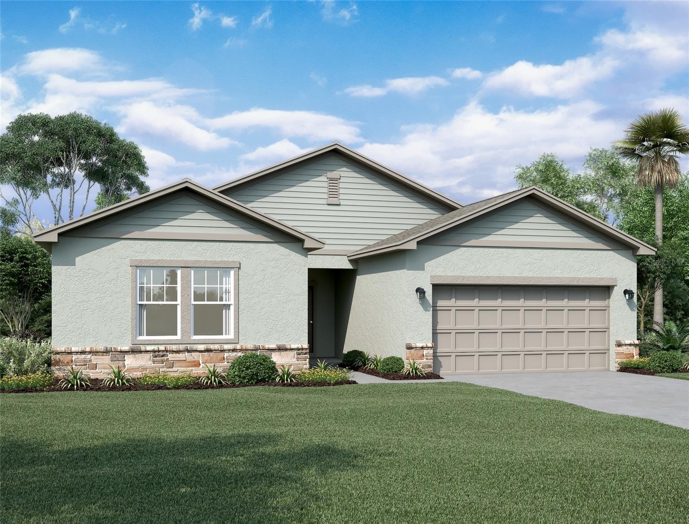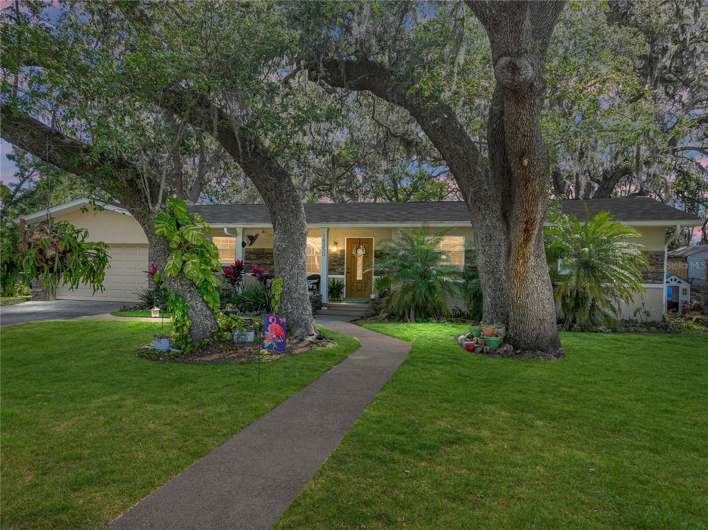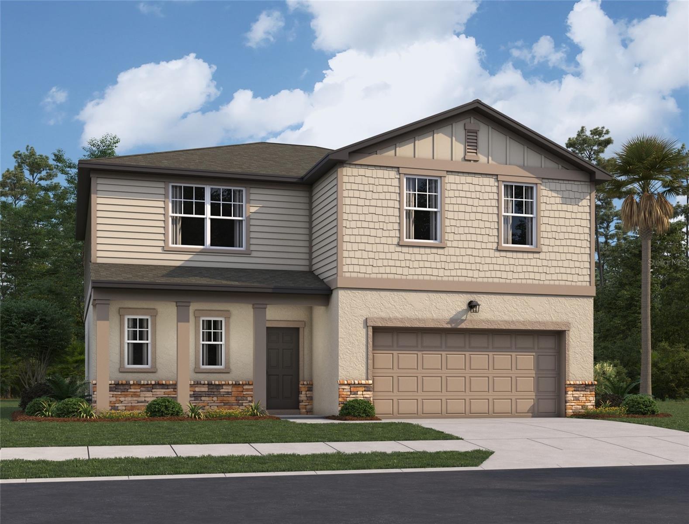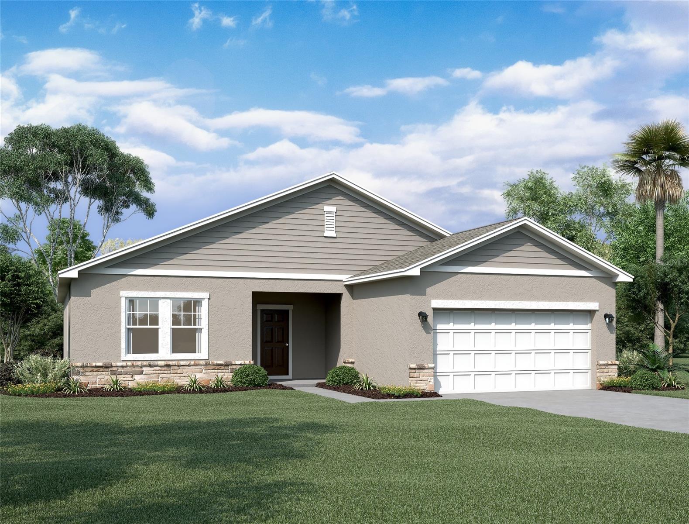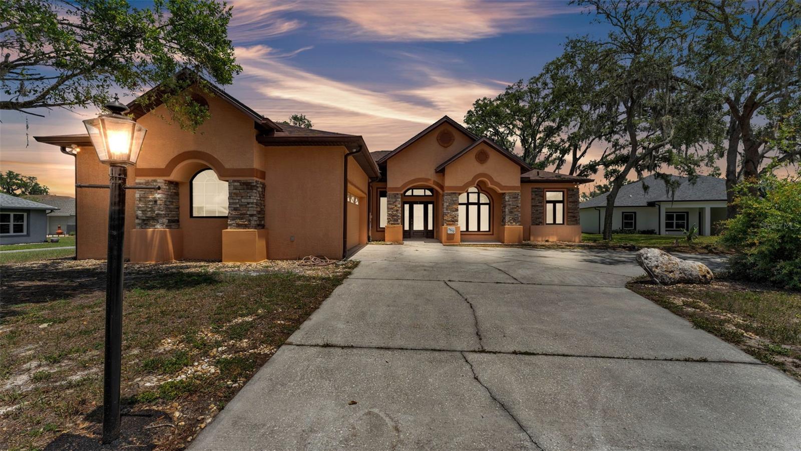36137 Canelli Way, DADE CITY, FL 33523
Property Photos
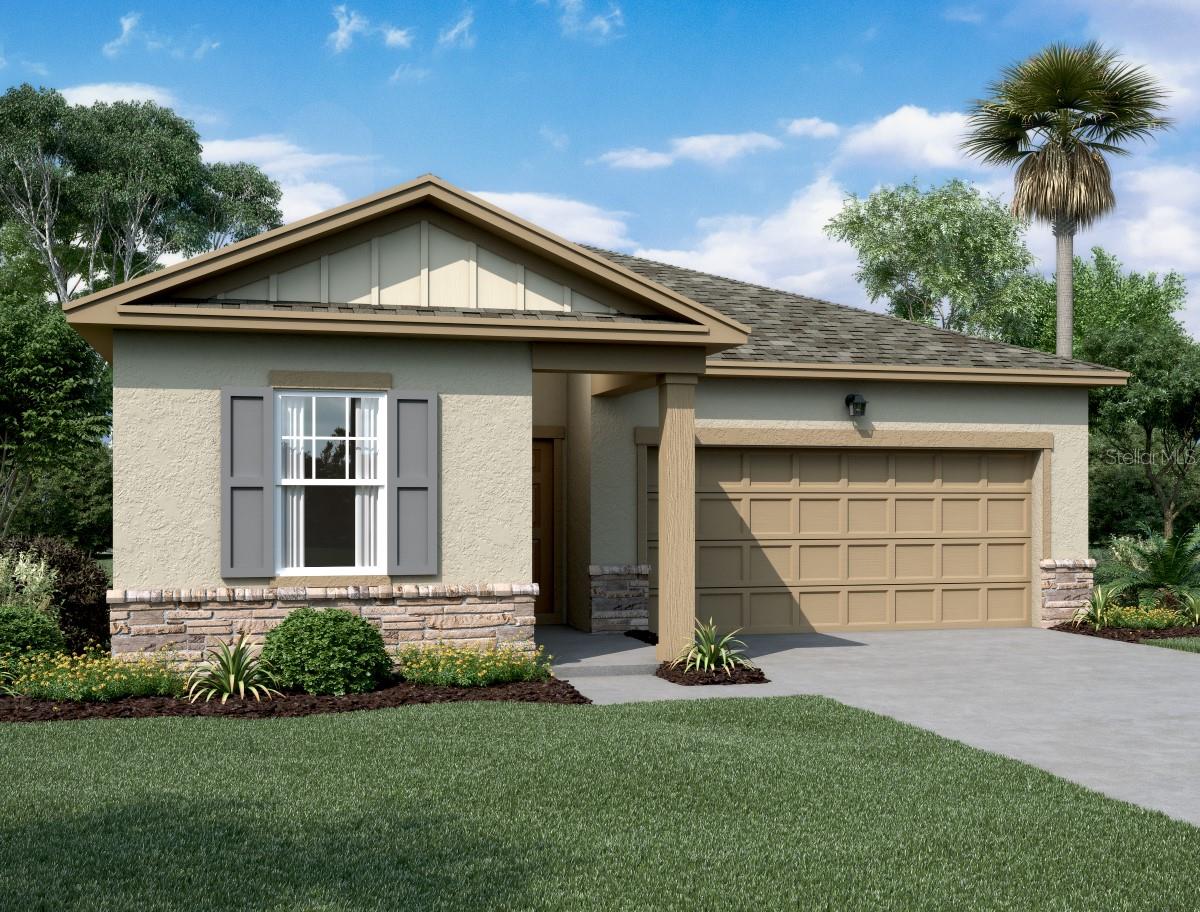
Would you like to sell your home before you purchase this one?
Priced at Only: $331,990
For more Information Call:
Address: 36137 Canelli Way, DADE CITY, FL 33523
Property Location and Similar Properties






- MLS#: O6291802 ( Residential )
- Street Address: 36137 Canelli Way
- Viewed: 51
- Price: $331,990
- Price sqft: $200
- Waterfront: No
- Year Built: 2025
- Bldg sqft: 1662
- Bedrooms: 3
- Total Baths: 2
- Full Baths: 2
- Garage / Parking Spaces: 2
- Days On Market: 71
- Additional Information
- Geolocation: 28.3721 / -82.2183
- County: PASCO
- City: DADE CITY
- Zipcode: 33523
- Subdivision: Vista Walk
- Elementary School: Rodney B. Cox Elementary PO
- Middle School: Pasco Middle PO
- High School: Pasco High PO
- Provided by: ASHTON ORLANDO RESIDENTIAL LLC
- Contact: Robert Williams
- 407-647-3700

- DMCA Notice
Description
Under Construction. Welcome to 36137 Canelli, a stunning new construction home built by Starlight Homes in the desirable neighborhood of Vista Walk. This spacious 3 bedroom, 2 bathroom home is perfect for anyone seeking modern comfort and style. Step inside and you'll immediately notice the open floor plan, which boasts plenty of natural light and provides ample space for entertaining guests. The living room is perfect for relaxing after a long day, while the nearby dining area is ideal for hosting dinner parties. The kitchen is a chef's dream, with high end stainless steel appliances, granite countertops, and plenty of storage space. The large island provides additional counter space and doubles as a breakfast bar for casual dining.
Description
Under Construction. Welcome to 36137 Canelli, a stunning new construction home built by Starlight Homes in the desirable neighborhood of Vista Walk. This spacious 3 bedroom, 2 bathroom home is perfect for anyone seeking modern comfort and style. Step inside and you'll immediately notice the open floor plan, which boasts plenty of natural light and provides ample space for entertaining guests. The living room is perfect for relaxing after a long day, while the nearby dining area is ideal for hosting dinner parties. The kitchen is a chef's dream, with high end stainless steel appliances, granite countertops, and plenty of storage space. The large island provides additional counter space and doubles as a breakfast bar for casual dining.
Payment Calculator
- Principal & Interest -
- Property Tax $
- Home Insurance $
- HOA Fees $
- Monthly -
For a Fast & FREE Mortgage Pre-Approval Apply Now
Apply Now
 Apply Now
Apply NowFeatures
Building and Construction
- Builder Model: Moonbeam T
- Builder Name: Starlight Homes
- Covered Spaces: 0.00
- Exterior Features: Lighting, Sidewalk, Sliding Doors
- Flooring: Carpet, Vinyl
- Living Area: 1662.00
- Roof: Shingle
Property Information
- Property Condition: Under Construction
Land Information
- Lot Features: Sidewalk, Paved
School Information
- High School: Pasco High-PO
- Middle School: Pasco Middle-PO
- School Elementary: Rodney B. Cox Elementary-PO
Garage and Parking
- Garage Spaces: 2.00
- Open Parking Spaces: 0.00
- Parking Features: Driveway, Parking Pad
Eco-Communities
- Water Source: Public
Utilities
- Carport Spaces: 0.00
- Cooling: Central Air
- Heating: Central, Electric
- Pets Allowed: Yes
- Sewer: Public Sewer
- Utilities: BB/HS Internet Available, Cable Available, Electricity Available, Fire Hydrant, Phone Available, Public, Underground Utilities, Water Available
Amenities
- Association Amenities: Park, Playground, Pool
Finance and Tax Information
- Home Owners Association Fee: 13.00
- Insurance Expense: 0.00
- Net Operating Income: 0.00
- Other Expense: 0.00
- Tax Year: 2025
Other Features
- Appliances: Dishwasher, Disposal, Dryer, Electric Water Heater, Microwave, Range, Refrigerator, Washer
- Association Name: Jessica Hamill
- Association Phone: 3526024803
- Country: US
- Furnished: Unfurnished
- Interior Features: High Ceilings, Open Floorplan, Stone Counters, Thermostat, Walk-In Closet(s)
- Legal Description: VISTA WALK PB 95 PG 087 LOT 90
- Levels: One
- Area Major: 33523 - Dade City/Ridge Manor
- Occupant Type: Vacant
- Parcel Number: 28-24-21-0210-00000-0900
- Style: Florida
- Views: 51
- Zoning Code: RESIDENTIA
Similar Properties
Nearby Subdivisions
Acreage
Blanton
Blanton Lake Park Sub
Camelot
Com 195.00 Ft North Of Se Cor
Dade City North
Ft Dade Mobile Home Park
Hancock Lake
Highlands 02
Hilltop Horizons
Iola Woods
Joy Lan View
Lacoochee Weems Add
Lakeview Xing Ph 2
Lakewood
Leisure Subdivision
Lindleys Sub
M Tuckers Sub
Mountain View Sub
None
Not In Hernando
Oak Manor
Property Class Iiie Unrec Sub
Ramsey Ridge
Ridge Manor Farms
Ridge Manor Leisure Home
Ridge Mnr Leisure Home Un 1
River Heights Est
River Heights Estate
River Heights Estate Sec Add
River Heights Estate Small Far
Riverdale
Riverdale Sec 2
Riverdale Section 2
Rolling Pines
Ross Add
Roumillats Subdivision
Talisman Estates
Talisman Sub
Vista Walk
Washington Heights Sub
Westlake
Whisp Oaks Estate Ph 1d
Whisp Oaks Estate Ph 1g
Whisp Oaks Estate Ph 4b
Whisp Oaks Estate Ph 5-a
Whisp Oaks Estate Ph 5a
Whisp Oaks Estate Ph 6a
Whisp Oaks Estate Phase 6-a
Whisp Oaks Estate Phase 6a
Whispering Oaks
Whispering Oaks Estate
Whispering Oaks Estates Phase
Contact Info

- Marian Casteel, BrkrAssc,REALTOR ®
- Tropic Shores Realty
- CLIENT FOCUSED! RESULTS DRIVEN! SERVICE YOU CAN COUNT ON!
- Mobile: 352.601.6367
- Mobile: 352.601.6367
- 352.601.6367
- mariancasteel@yahoo.com


