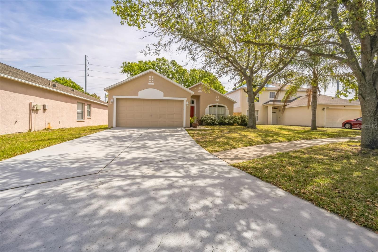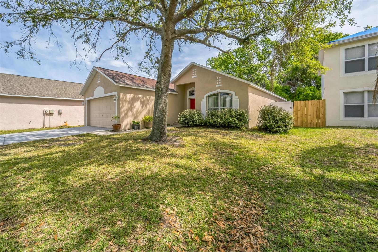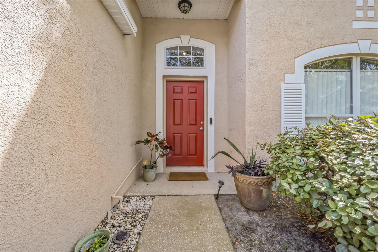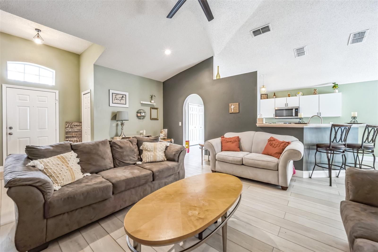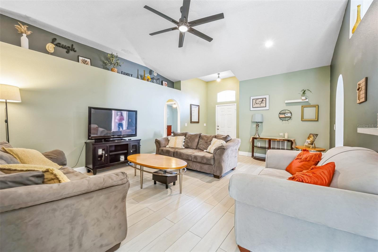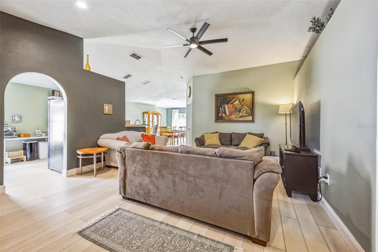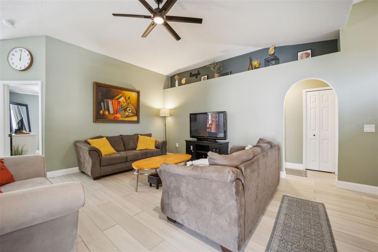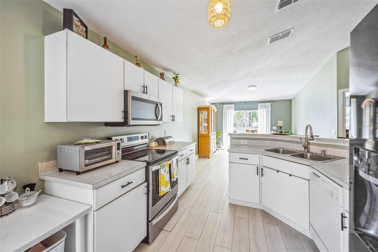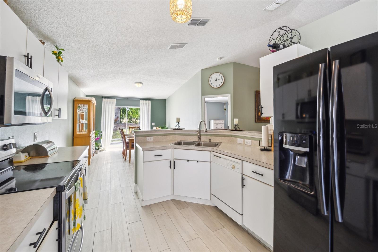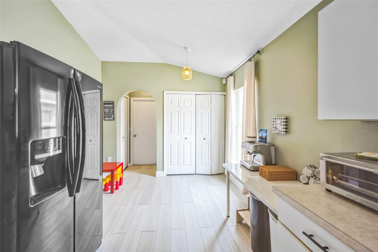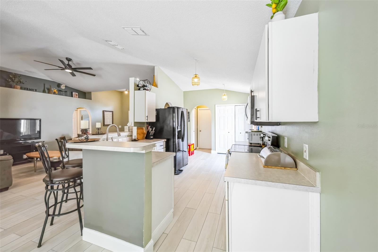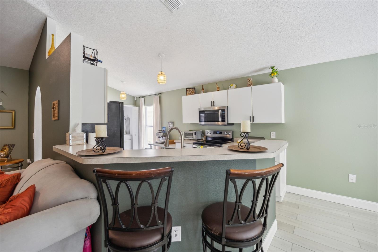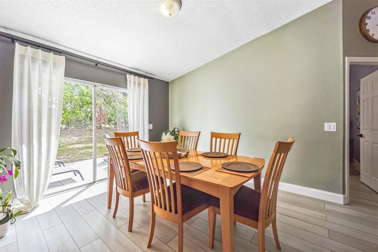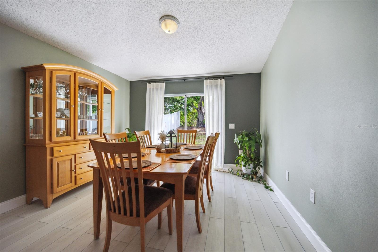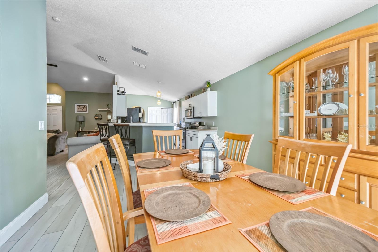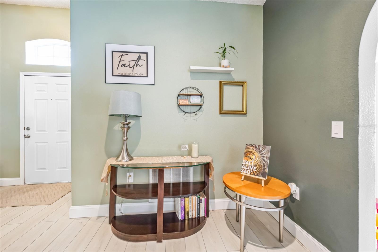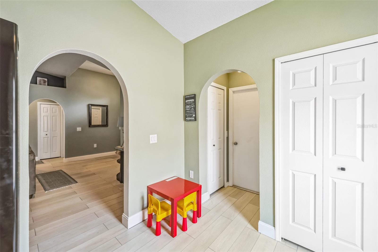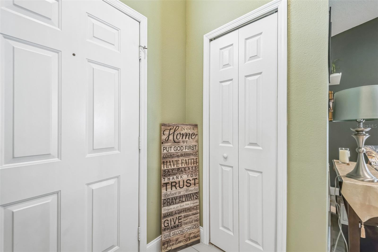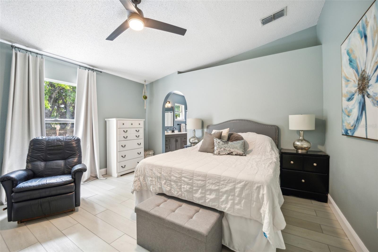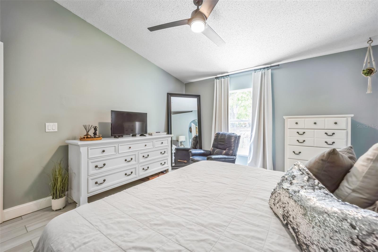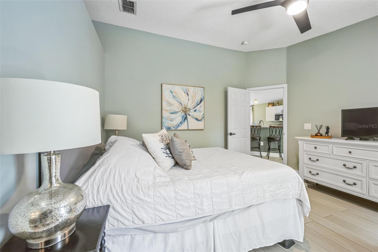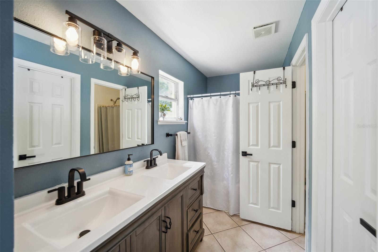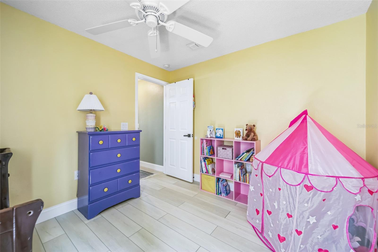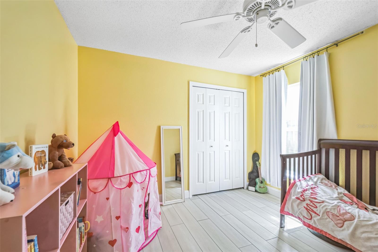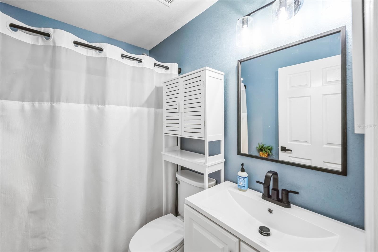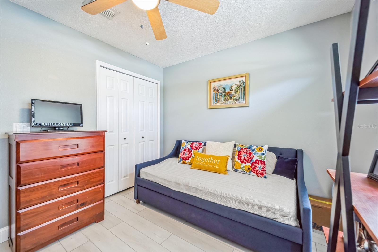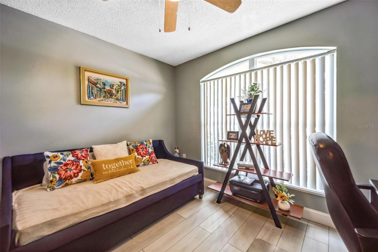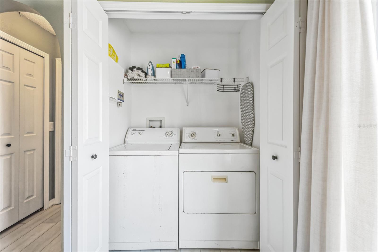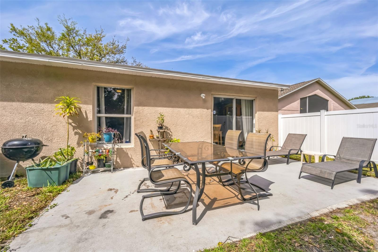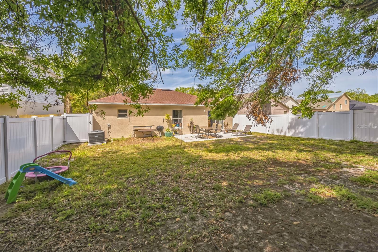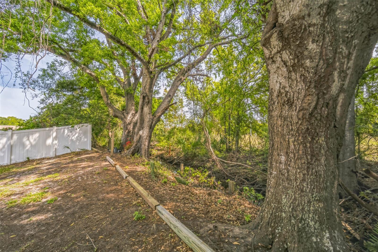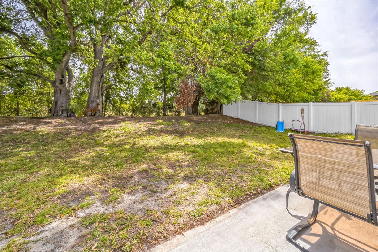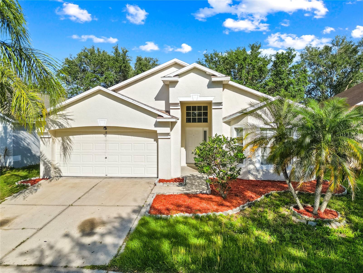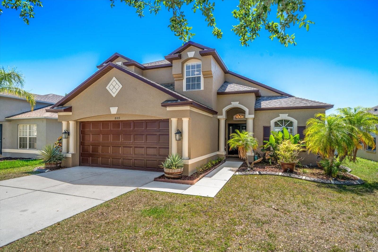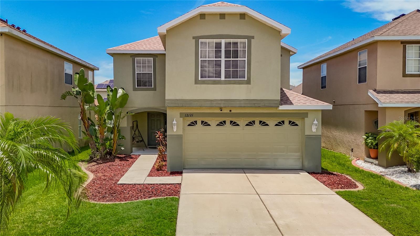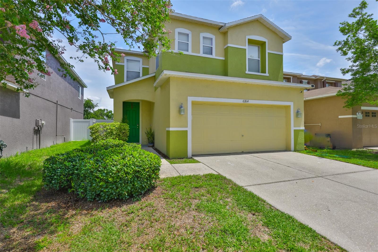13004 Waterbourne Drive, GIBSONTON, FL 33534
Property Photos

Would you like to sell your home before you purchase this one?
Priced at Only: $309,900
For more Information Call:
Address: 13004 Waterbourne Drive, GIBSONTON, FL 33534
Property Location and Similar Properties
- MLS#: O6292309 ( Residential )
- Street Address: 13004 Waterbourne Drive
- Viewed: 32
- Price: $309,900
- Price sqft: $171
- Waterfront: No
- Year Built: 2002
- Bldg sqft: 1811
- Bedrooms: 3
- Total Baths: 2
- Full Baths: 2
- Garage / Parking Spaces: 2
- Days On Market: 109
- Additional Information
- Geolocation: 27.7993 / -82.3681
- County: HILLSBOROUGH
- City: GIBSONTON
- Zipcode: 33534
- Subdivision: Kings Lake Ph 1b
- Elementary School: Corr
- Middle School: Eisenhower
- High School: East Bay
- Provided by: HOUWZER INC
- Contact: Daniel Robinson
- 267-765-2080

- DMCA Notice
-
DescriptionWelcome to this charming 3 bedroom, 2 bathroom single family home located in the heart of Gibsonton, FL. Located near major roadways such as I 75, US 301, and US 41, this home provides easy access to Tampa and Brandon, making commuting and travel convenient. Upgrades include, New Roof, New A/C, New Flooring, New Hot Water Heater, Fresh paint (Interior & Exterior), Fence, and Garage Door Opener. This home offers 1,461 sq ft of living space, providing a comfortable and inviting atmosphere for you and your family. An expansive living and dining area with laminate hardwood floors, perfect for family gatherings and entertaining. Eat in kitchen equipped with contemporary appliances and a glass slider that leads to a private backyard. Upgraded master bedroom features a walk in closet. Enjoy the benefits of a homeowners' association that offers a playground, fostering a sense of community and leisure. Convenience is key, with many local dining and shopping establishments and more to come as the area expands. Walking distance to Publix and Shopping Plaza. Close to schools, St Josephs hospital, YMCA, beautiful beaches, and the Manatee viewing center, offering recreational fun for all ages. Don't miss the opportunity to make this delightful property your new home. Schedule a viewing today.
Payment Calculator
- Principal & Interest -
- Property Tax $
- Home Insurance $
- HOA Fees $
- Monthly -
For a Fast & FREE Mortgage Pre-Approval Apply Now
Apply Now
 Apply Now
Apply NowFeatures
Building and Construction
- Covered Spaces: 0.00
- Exterior Features: Other, Sidewalk, Sliding Doors
- Flooring: Luxury Vinyl, Wood
- Living Area: 1461.00
- Roof: Shingle
Land Information
- Lot Features: Paved
School Information
- High School: East Bay-HB
- Middle School: Eisenhower-HB
- School Elementary: Corr-HB
Garage and Parking
- Garage Spaces: 2.00
- Open Parking Spaces: 0.00
- Parking Features: Driveway
Eco-Communities
- Water Source: Public
Utilities
- Carport Spaces: 0.00
- Cooling: Central Air
- Heating: Electric
- Pets Allowed: Yes
- Sewer: Public Sewer
- Utilities: Cable Available, Electricity Connected, Sewer Connected, Water Connected
Finance and Tax Information
- Home Owners Association Fee: 75.00
- Insurance Expense: 0.00
- Net Operating Income: 0.00
- Other Expense: 0.00
- Tax Year: 2024
Other Features
- Appliances: Cooktop, Dishwasher, Electric Water Heater, Microwave, Refrigerator
- Association Name: Office Manager
- Association Phone: (813) 374-2362
- Country: US
- Furnished: Unfurnished
- Interior Features: Ceiling Fans(s), Eat-in Kitchen, High Ceilings, Open Floorplan, Primary Bedroom Main Floor, Vaulted Ceiling(s), Walk-In Closet(s)
- Legal Description: KINGS LAKE PHASE 1B UNIT 1 LOT 30 BLOCK 1
- Levels: One
- Area Major: 33534 - Gibsonton
- Occupant Type: Owner
- Parcel Number: U-11-31-19-5P8-000001-00030.0
- Possession: Close Of Escrow
- Style: Florida
- View: Trees/Woods
- Views: 32
- Zoning Code: PD
Similar Properties
Nearby Subdivisions
82p | Carriage Pointe Phase 1
Alafia River Estates
Alafia Shores Sub 1st
Alavista Sub
Alavista Sub Unit One
Bayberry Woods Sub
Bullfrog Creek Estates
Bullfrog Creek Preserve
Carriage Pointe Ph 1
Carriage Pointe South Ph 2d1
Carriage Pointe South Ph 2d3
Carriage Pte South Ph 2c 2
Florida Garden Lands Rev M
Gibsons Alafia River Estates
Gibsons Artesian Lands Sectio
Gibsonton On The Bay
Gibsonton On The Bay 3rd Add
Gibsonton On The Bay 4th Add
Kings Lake
Kings Lake Ph 1b
Kings Lake Ph 2a
Kings Lake Ph 2b
Kings Lake Phase 1b Unit 1
Magnolia Trails
Northgate Ph 1
Not Applicable
South Bay Lakes
Southgate Phase1/2
Southgate Phase12
Southwind Sub
Symmes Cove
Tanglewood Preserve
Tanglewood Preserve Ph 2
Tanglewood Preserve Ph 3
Unplatted

- Marian Casteel, BrkrAssc,REALTOR ®
- Tropic Shores Realty
- CLIENT FOCUSED! RESULTS DRIVEN! SERVICE YOU CAN COUNT ON!
- Mobile: 352.601.6367
- Mobile: 352.601.6367
- 352.601.6367
- mariancasteel@yahoo.com


