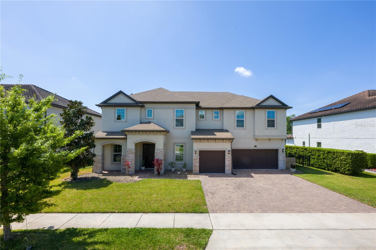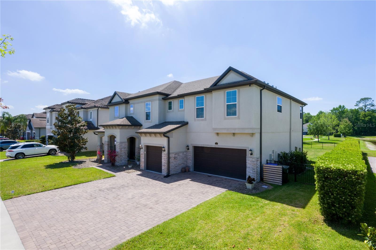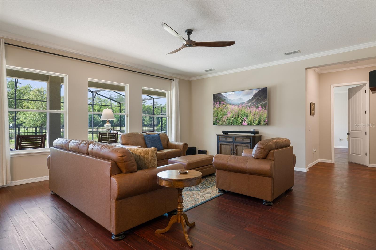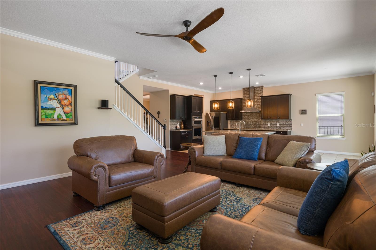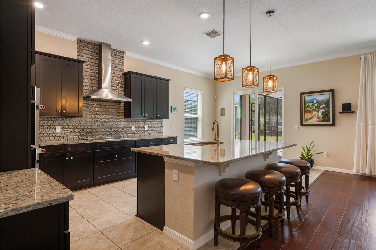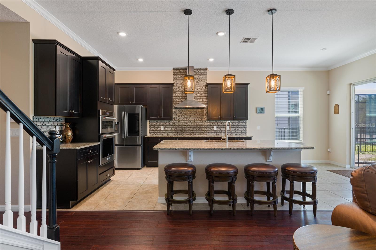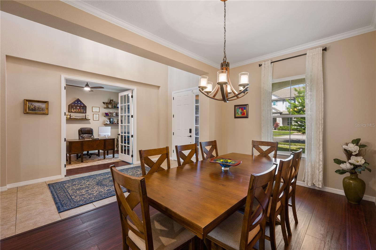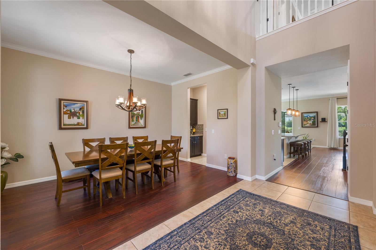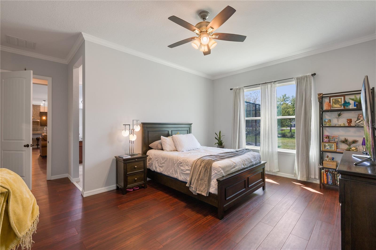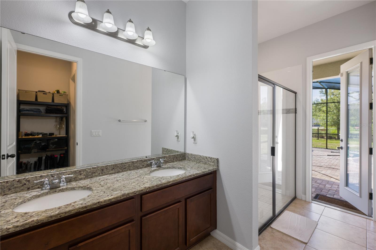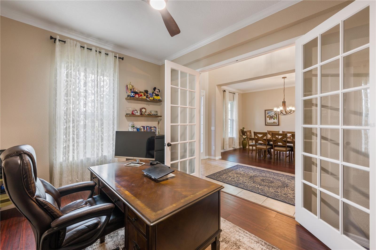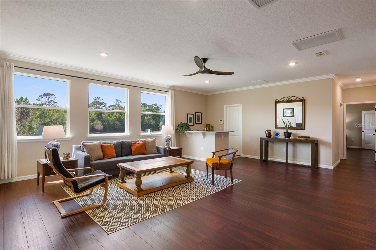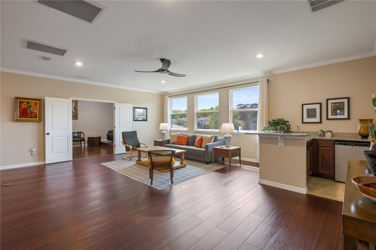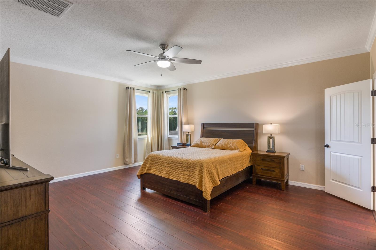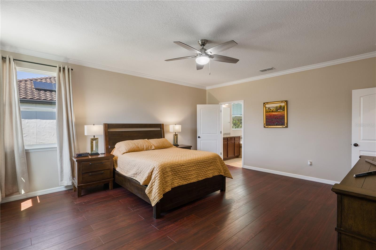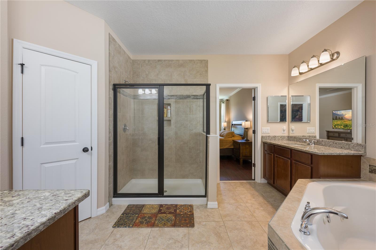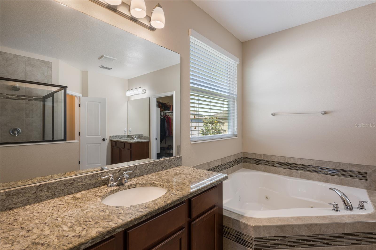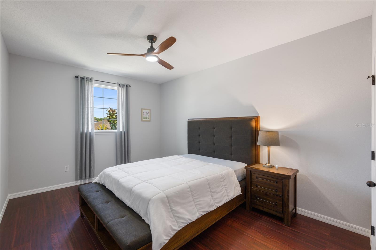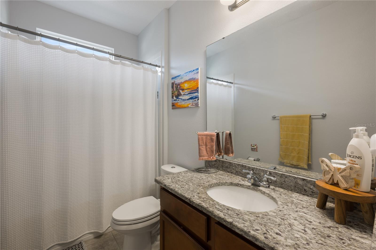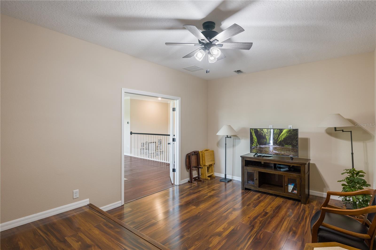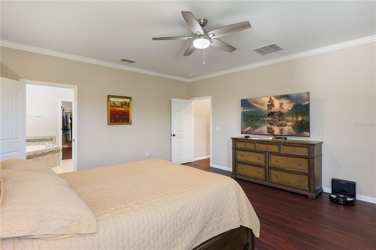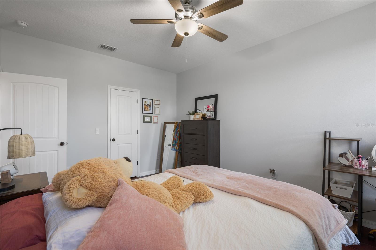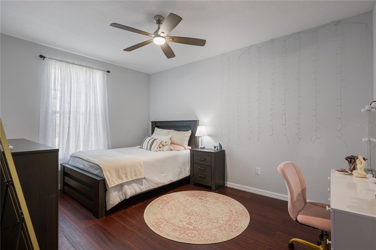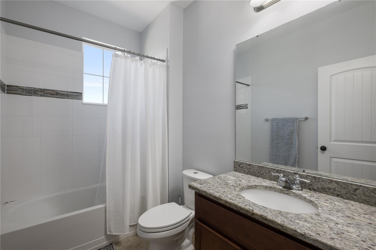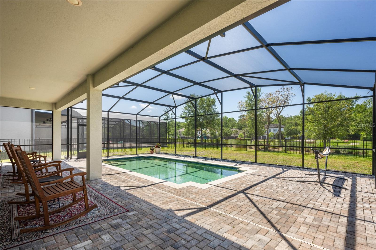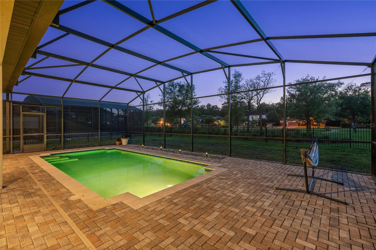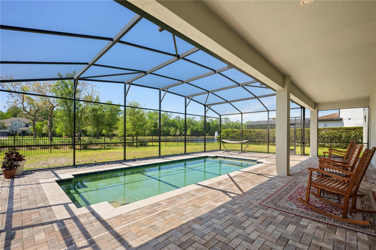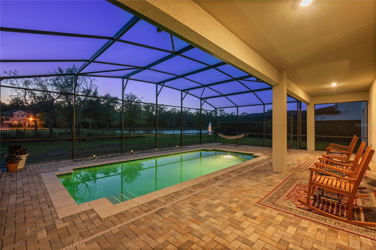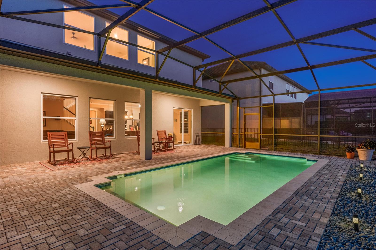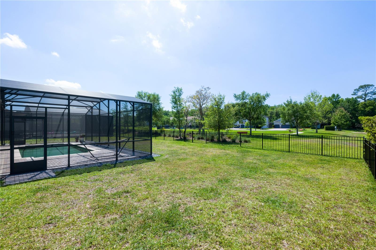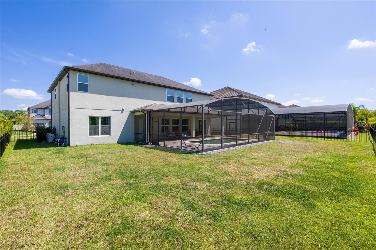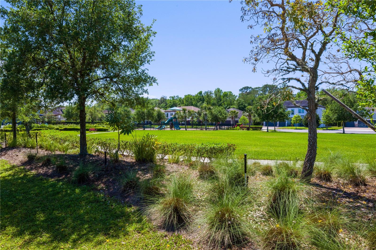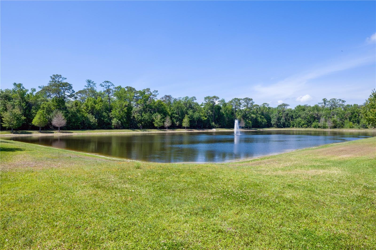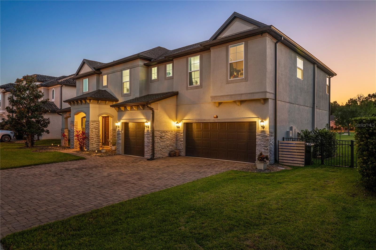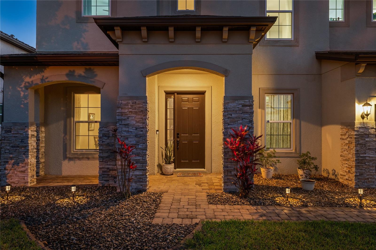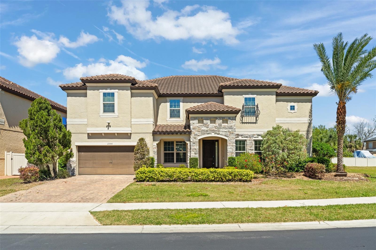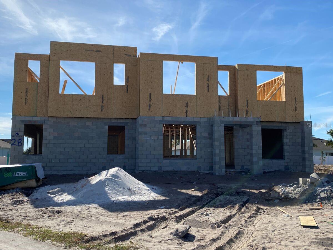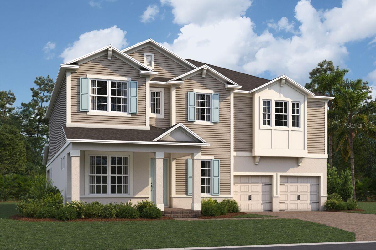1250 Red Haven Lane, OVIEDO, FL 32765
Property Photos
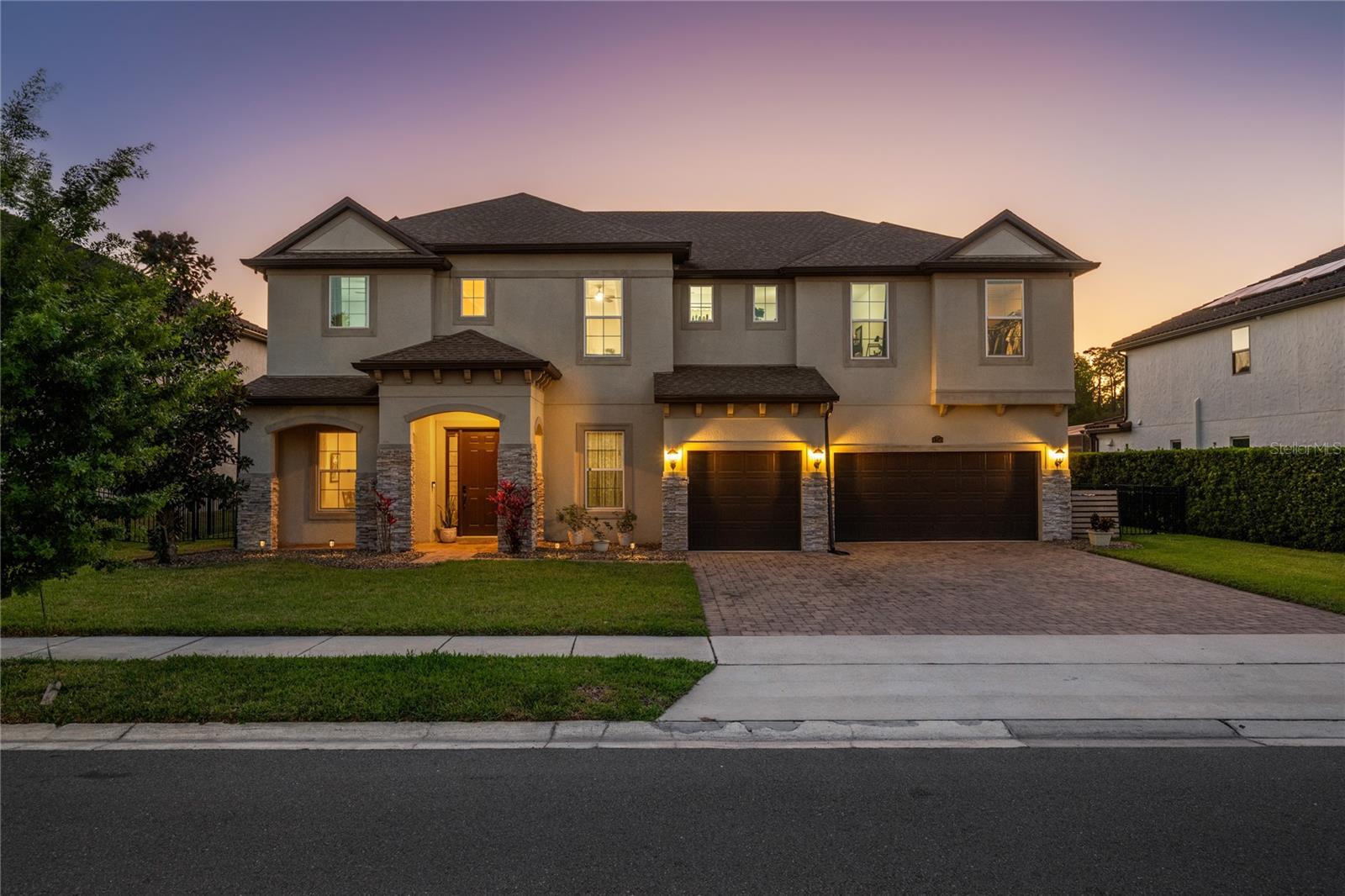
Would you like to sell your home before you purchase this one?
Priced at Only: $1,160,000
For more Information Call:
Address: 1250 Red Haven Lane, OVIEDO, FL 32765
Property Location and Similar Properties
- MLS#: O6294165 ( Residential )
- Street Address: 1250 Red Haven Lane
- Viewed: 44
- Price: $1,160,000
- Price sqft: $215
- Waterfront: No
- Year Built: 2016
- Bldg sqft: 5393
- Bedrooms: 5
- Total Baths: 5
- Full Baths: 4
- 1/2 Baths: 1
- Garage / Parking Spaces: 3
- Days On Market: 20
- Additional Information
- Geolocation: 28.6827 / -81.1824
- County: SEMINOLE
- City: OVIEDO
- Zipcode: 32765
- Subdivision: Oviedo Gardens A Rep
- Elementary School: Geneva
- Middle School: Jackson Heights
- High School: Hagerty
- Provided by: COMPASS FLORIDA LLC
- Contact: Christopher Christensen
- 407-203-9441

- DMCA Notice
-
DescriptionNew AC units and crown molding (2024)! Exquisite residence nestled in the highly sought after gated community of Oviedo Gardens. Set on a quarter acre lot, this luxurious home offers a rare combination of serene park and pond views throughout. Upon entry, you are greeted by an expansive open concept design with soaring 2 story ceilings and an abundance of natural light. The home features custom crown molding throughout, adding a touch of elegance and craftsmanship to every room. The freshly upgraded AC units ensure year round comfort, enhancing the homes energy efficiency. One of the homes most exceptional features is its dual primary bedrooms, each a private sanctuary offering unparalleled space and luxury. Both suites are designed to provide the ultimate retreat, featuring large windows with panoramic views of the lush park and serene pond. The en suite bathrooms are nothing short of indulgent, with designer finishes, spa like walk in showers, soaking tubs, and custom cabinetry that reflect the homes superior craftsmanship. The gourmet kitchen is a chefs dream, showcasing top tier stainless steel appliances, custom cabinetry, and exquisite granite countertops. The open concept living and dining areas flow seamlessly from one room to the next, allowing for easy entertaining and relaxed living, all while enjoying the breathtaking outdoor views. Additional amenities include a home theater on the second floor. In addition, the outdoor living space further enhances the homes appeal, with a sparkling screened in pool and a beautifully landscaped backyard offering stunning views of the park and pond. Located in the prestigious Oviedo Gardens community, this home offers not only privacy and security but also convenient access to top rated schools including Hagerty High School, shopping, dining, and recreational amenities. This remarkable estate invites you to enjoy a life of unparalleled elegance, comfort, and sophistication.
Payment Calculator
- Principal & Interest -
- Property Tax $
- Home Insurance $
- HOA Fees $
- Monthly -
For a Fast & FREE Mortgage Pre-Approval Apply Now
Apply Now
 Apply Now
Apply NowFeatures
Building and Construction
- Covered Spaces: 0.00
- Exterior Features: Irrigation System, Rain Gutters, Sprinkler Metered
- Fencing: Fenced
- Flooring: Hardwood, Tile
- Living Area: 4266.00
- Roof: Shingle
School Information
- High School: Hagerty High
- Middle School: Jackson Heights Middle
- School Elementary: Geneva Elementary
Garage and Parking
- Garage Spaces: 3.00
- Open Parking Spaces: 0.00
Eco-Communities
- Pool Features: Gunite, In Ground, Lighting, Screen Enclosure
- Water Source: Public
Utilities
- Carport Spaces: 0.00
- Cooling: Central Air
- Heating: Electric
- Pets Allowed: Yes
- Sewer: Public Sewer
- Utilities: BB/HS Internet Available, Cable Available, Electricity Connected, Fiber Optics, Phone Available, Public, Sewer Connected, Solar, Street Lights, Underground Utilities, Water Connected
Amenities
- Association Amenities: Gated, Park, Playground
Finance and Tax Information
- Home Owners Association Fee: 340.00
- Insurance Expense: 0.00
- Net Operating Income: 0.00
- Other Expense: 0.00
- Tax Year: 2024
Other Features
- Appliances: Bar Fridge, Built-In Oven, Cooktop, Dishwasher, Disposal, Microwave, Range, Range Hood, Refrigerator
- Association Name: Glen Westberry
- Association Phone: 407-647-2622
- Country: US
- Interior Features: Ceiling Fans(s), Crown Molding, High Ceilings, Kitchen/Family Room Combo, Smart Home, Split Bedroom, Stone Counters, Thermostat, Walk-In Closet(s), Wet Bar, Window Treatments
- Legal Description: LOT 62 OVIEDO GARDENS - A REPLAT PB 79 PGS 27 TO 31
- Levels: Two
- Area Major: 32765 - Oviedo
- Occupant Type: Owner
- Parcel Number: 11-21-31-517-0000-0620
- View: Park/Greenbelt, Water
- Views: 44
- Zoning Code: R-1A
Similar Properties
Nearby Subdivisions
Alafaya Trail Sub
Alafaya Woods Ph 06
Alafaya Woods Ph 08
Alafaya Woods Ph 11
Alafaya Woods Ph 12b
Alafaya Woods Ph 17
Alafaya Woods Ph 18
Alafaya Woods Ph 5
Allens 1st Add To Washington H
Aloma Woods Ph 1
Aloma Woods Ph 2
Aloma Woods Ph 3
Bear Stone
Bellevue
Bentley Cove
Bentley Woods
Black Hammock
Brookmore Estates
Brookmore Estates Ph 3
Brooks Landing
Cedar Bend
Chapman Groves
Chapman Pines
Cobblestone
Crystal Shores
Dunhill
Ellingsworth
Ellington Estates
Estates At Aloma Woods Ph 3
Florida Groves Companys First
Francisco Park
Franklin Park
Hammock Park
Hawks Overlook
Heatherbrooke Estates Rep
Hideaway Cove At Oviedo Ph 1
Hideaway Cove At Oviedo Ph 3
Jackson Heights
Jamestown
Kenmure
Kingsbridge Ph 1a
Lake Charm Country Estates
Lake Rogers Estates
Lakes Of Aloma
Lakes Of Aloma Ph 2
Leparc
Little Creek Ph 1a
Little Creek Ph 3b
Little Lake Georgia Terrace
Lone Pines
Lukas Landing
Madison Creek
Mead Manor
Milton Square
Oak Manor
Oviedo
Oviedo Forest
Oviedo Forest Ph 2
Oviedo Gardens A Rep
Park Place At Aloma A Rep
Preserve Of Oviedo On The Park
Ravencliffe
Red Ember North
Remington Park
Remington Park Ph 2
Sec 36 Twp 21s Rge 30e N 14 Of
Southern Oaks Ph Two
Stillwater Ph 1
Stillwater Ph 2
Stonehurst
Swopes Amd Of Iowa City
Tranquil Oaks
Twin Lakes Manor
Twin Rivers Sec 3b
Twin Rivers Sec 5
Twin Rivers Sec 7
Villages At Kingsbridge West T
Wentworth Estates
Westhampton At Carillon Ph 2
Whispering Oaks
Willa Lake Ph 1
Woodland Estates

- Marian Casteel, BrkrAssc,REALTOR ®
- Tropic Shores Realty
- CLIENT FOCUSED! RESULTS DRIVEN! SERVICE YOU CAN COUNT ON!
- Mobile: 352.601.6367
- Mobile: 352.601.6367
- 352.601.6367
- mariancasteel@yahoo.com


