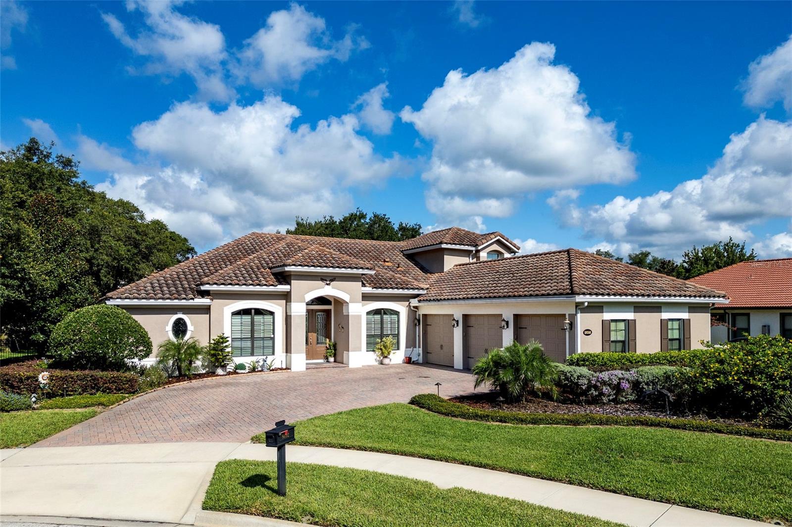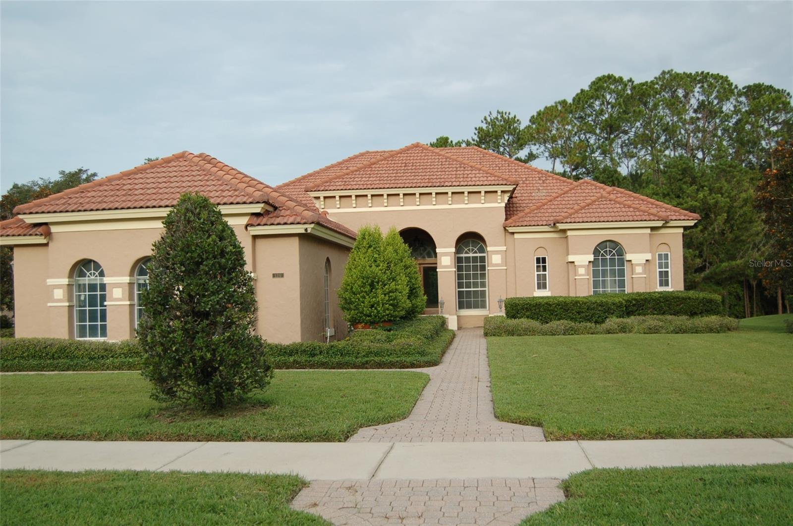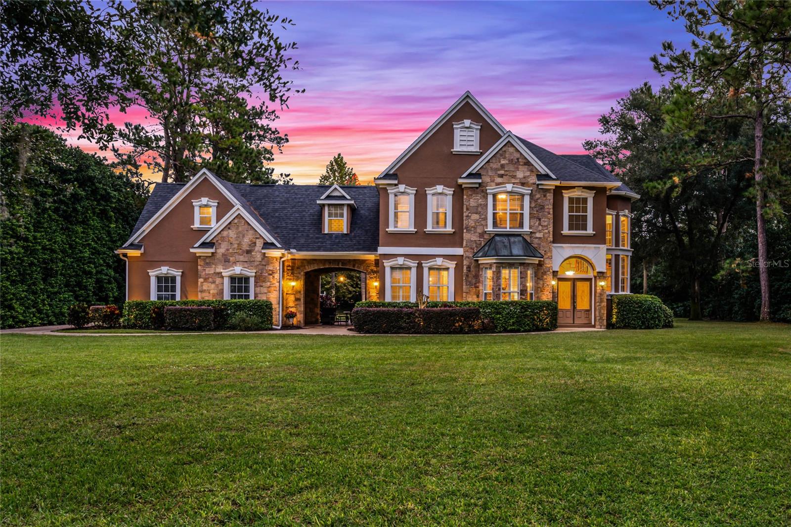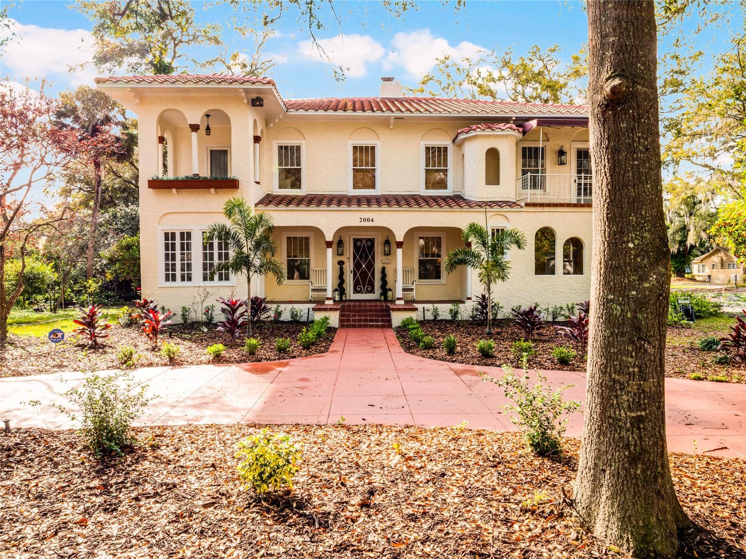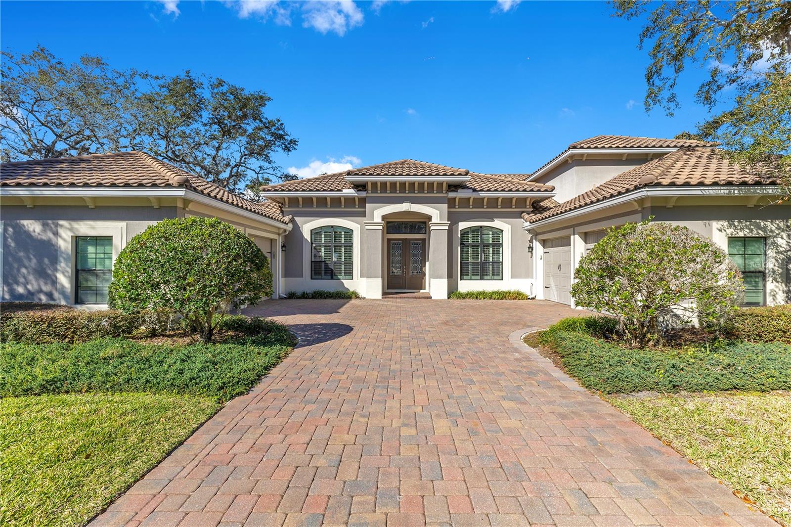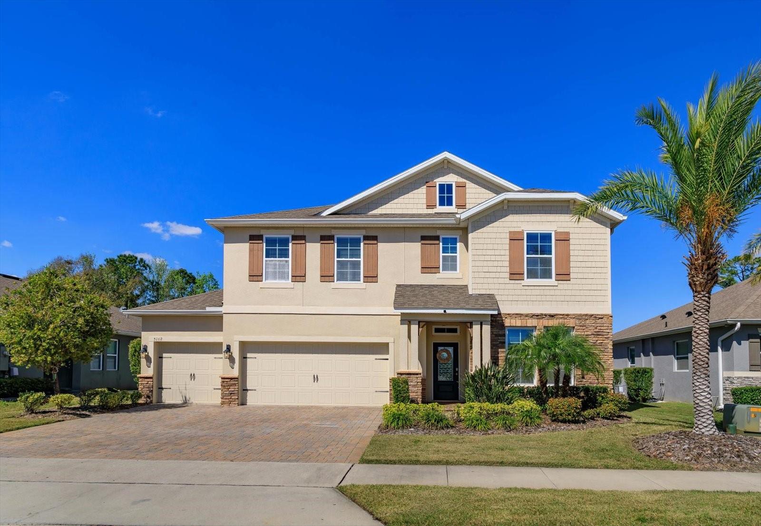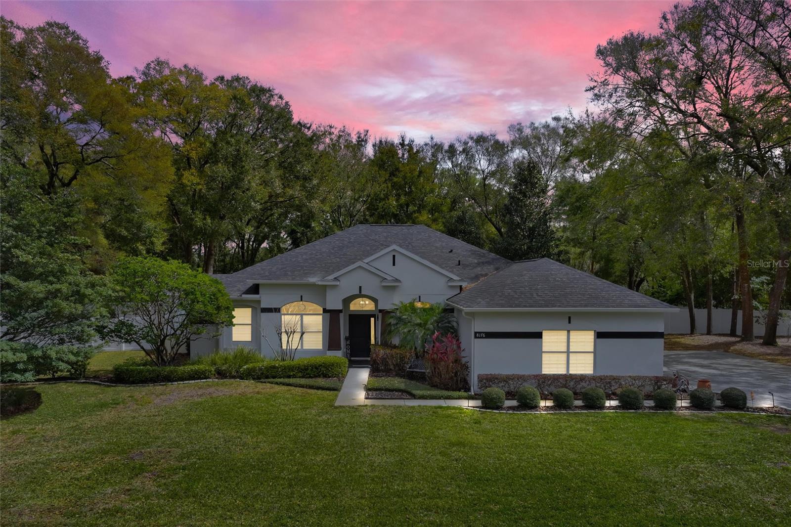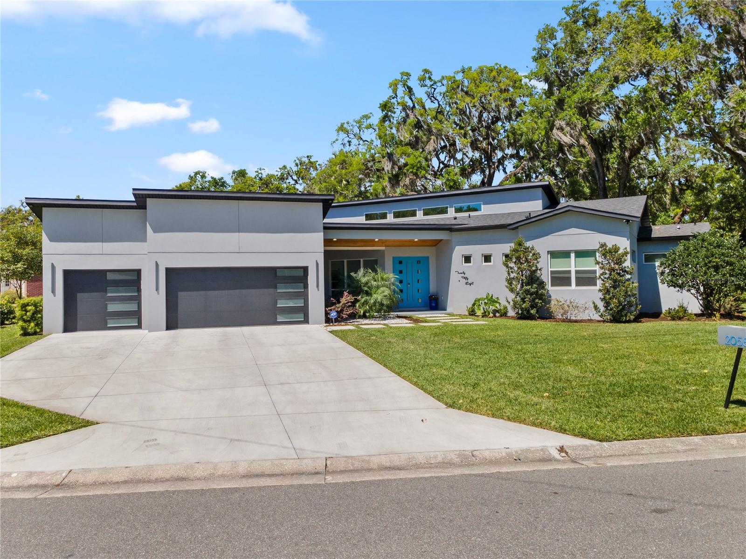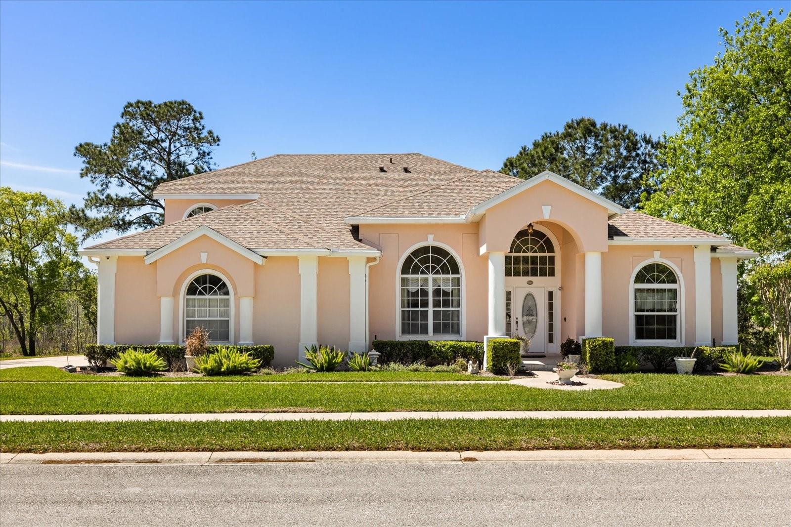2108 Northumbria Drive, SANFORD, FL 32771
Property Photos
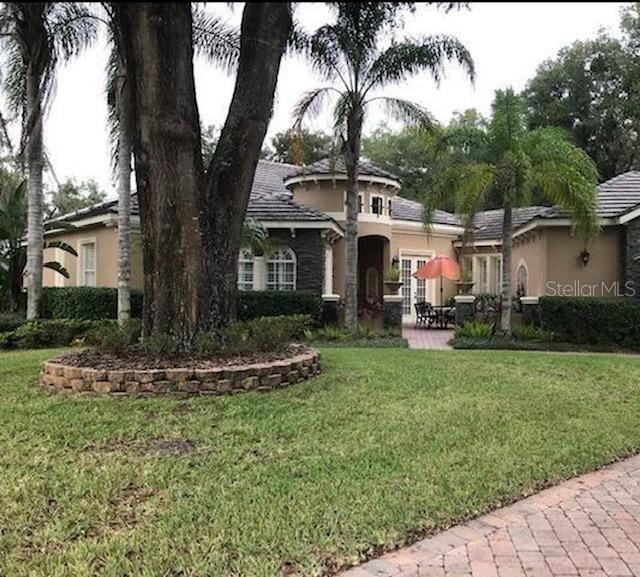
Would you like to sell your home before you purchase this one?
Priced at Only: $798,900
For more Information Call:
Address: 2108 Northumbria Drive, SANFORD, FL 32771
Property Location and Similar Properties
- MLS#: O6295172 ( Residential )
- Street Address: 2108 Northumbria Drive
- Viewed: 59
- Price: $798,900
- Price sqft: $236
- Waterfront: No
- Year Built: 2003
- Bldg sqft: 3386
- Bedrooms: 3
- Total Baths: 4
- Full Baths: 4
- Garage / Parking Spaces: 2
- Days On Market: 45
- Additional Information
- Geolocation: 28.7997 / -81.3708
- County: SEMINOLE
- City: SANFORD
- Zipcode: 32771
- Subdivision: Buckingham Estates
- Elementary School: Wilson
- Middle School: Markham Woods
- High School: Seminole
- Provided by: STARLINK REALTY
- Contact: Andre Dietrich-Smith
- 239-693-7263

- DMCA Notice
-
DescriptionWelcome to this stunning custom built Crosswinds Estate Pool Home, nestled on a very private 1/2 acre lot within the 24 hour guard gated community of Buckingham Estates. As you approach the property, you'll be impressed by the beautiful private driveway that sets the tone for an elegant and serene living experience. Upon entering the brick paved courtyard, adorned with a picturesque fountain, you'll be greeted by the show stopping rotunda double door front entrance. New roof installed Feb. 2021. Beautifully remodeled home within the last 8 years, updated kitchen, travertine tile throughout the main house with crown moulding and larger baseboards. Interior freshly re painted 1 year ago. This unique 3 bedroom, 3 bathroom retreat with a private office exudes character and sophistication. The private office boasts hand scraped hardwood flooring and French doors that open to the courtyard, providing a peaceful workspace. The formal dining room is equally impressive, tray ceiling, French doors that open to the courtyard. The gourmet kitchen is a culinary dream, equipped with granite counters, stainless steel appliances, breakfast bar, and walk in pantry with custom built shelves. The master suite is a serene oasis, complete with an oversized sitting area, huge walk in closets, dual sinks, walk in glass block shower, and garden tub. The family room features a wood burning fireplace, breathtaking views of the pool, and sliding doors that lead to the brick paver covered lanai. The tropical custom screened in pool and spa oasis is the perfect spot to relax and entertain, while the large private fenced backyard provides ample space for family and pets to enjoy. Additional features include crown molding, 8' doors, 12' ceilings, laundry room sink and cabinets, plantation wood shutters throughout. Pool was resurfaced in 2017. Conveniently located near major highways, top rated schools, and popular shopping centers like Colonial Towne Center and Seminole Towne Center, this home offers the perfect blend of seclusion and accessibility. Don't miss the opportunity to make this incredible property yours!
Payment Calculator
- Principal & Interest -
- Property Tax $
- Home Insurance $
- HOA Fees $
- Monthly -
For a Fast & FREE Mortgage Pre-Approval Apply Now
Apply Now
 Apply Now
Apply NowFeatures
Building and Construction
- Covered Spaces: 0.00
- Exterior Features: Courtyard, Outdoor Grill, Sliding Doors
- Flooring: Hardwood, Travertine
- Living Area: 2686.00
- Roof: Shingle
Property Information
- Property Condition: Completed
Land Information
- Lot Features: Oversized Lot
School Information
- High School: Seminole High
- Middle School: Markham Woods Middle
- School Elementary: Wilson Elementary School
Garage and Parking
- Garage Spaces: 2.00
- Open Parking Spaces: 0.00
Eco-Communities
- Pool Features: Gunite, Heated, In Ground
- Water Source: Public
Utilities
- Carport Spaces: 0.00
- Cooling: Central Air
- Heating: Central, Heat Pump
- Pets Allowed: No
- Sewer: Public Sewer
- Utilities: BB/HS Internet Available, Cable Available
Finance and Tax Information
- Home Owners Association Fee: 585.00
- Insurance Expense: 0.00
- Net Operating Income: 0.00
- Other Expense: 0.00
- Tax Year: 2024
Other Features
- Appliances: Convection Oven, Dishwasher, Disposal, Microwave, Refrigerator, Water Softener
- Association Name: Sentry Mangement
- Country: US
- Interior Features: Ceiling Fans(s), Crown Molding, High Ceilings, Kitchen/Family Room Combo, Open Floorplan, Tray Ceiling(s), Walk-In Closet(s), Window Treatments
- Legal Description: LOT 76 BUCKINGHAM ESTATES PB 59 PGS 80 - 83
- Levels: One
- Area Major: 32771 - Sanford/Lake Forest
- Occupant Type: Owner
- Parcel Number: 36-19-29-509-0000-0760
- Views: 59
- Zoning Code: PUD
Similar Properties
Nearby Subdivisions
Academy Manor
Acreage & Unrec
Bartrams Landing At St Johns
Belair Place
Belair Sanford
Berington Club Ph 3
Bookertown
Buckingham Estates
Buckingham Estates Ph 3 4
Buckingham Estates Ph 3 And 4
Calabria Cove
Cameron Preserve
Canaan
Cardinal Pointe
Cates Add
Celery Estates North
Celery Key
Celery Lakes Ph 1
Celery Lakes Ph 2
Celery Oaks
Celery Oaks Sub
Country Club Manor
Country Club Manor Unit 2
Crown Colony Sub
Dakotas Sub
De Forests Add
Dreamwold 3rd Sec
Eastgrove Ph 2
Estates At Rivercrest
Estates At Wekiva Park
Estuary At St Johns
Evans Terrace
Fla Land Colonization Cos Add
Forest Glen Sub
Fort Mellon
Foxspur Sub Ph 2
Georgia Acres
Grove Manors
Highland Park
Lake Forest
Lake Forest Sec 1
Lake Forest Sec 3b Ph 5
Lake Forest Sec Two A
Lake Markham Estates
Lake Markham Landings
Lake Markham Preserve
Lake Sylvan Cove
Lake Sylvan Estates
Lake Sylvan Ests
Lake Sylvan Oaks
Lanes Add
Leavitts Sub W F
Lincoln Heights Sec 2
Loch Arbor Country Club Entran
Lockharts Sub
Magnolia Heights
Markham Forest
Markham Square
Martins Add A C
Matera
Mayfair Meadows
Midway
Monterey Oaks Ph 2 Rep
N/a
None
Oregon Trace
Other
Packards 1st Add To Midway
Palm Point
Pamala Oaks
Partins Sub Of Lt 27
Pine Level
Preserve At Astor Farms
Preserve At Astor Farms Ph 1
Preserve At Astor Farms Ph 2
Preserve At Astor Farms Ph 3
Preserve At Lake Monroe
Ravenna Park 2nd Sec Of Loch A
Retreat At Wekiva
Retreat At Wekiva Ph 2
Retreat At Wekiva - Ph 2
River Crest Ph 1
River Crest Ph 2
Riverbend At Cameron Heights
Riverbend At Cameron Heights P
Riverside Oaks
Riverside Reserve
Robinsons Survey Of An Add To
Rose Court
Rosecrest
Roseland Parks 1st Add
San Lanta
San Lanta 2nd Sec
San Lanta 2nd Sec Rep
San Lanta 3rd Sec
Sanford Farms
Sanford Heights
Sanford Town Of
Sanford Trails Estates
Seminole Estates
Seminole Park
Silverleaf
Sipes Fehr
Somerset At Sanford Farms
South Sanford
South Sylvan Lake Shores
St Johns River Estates
Sterling Meadows
Sylvan Estates
The Glades On Sylvan Lake
The Glades On Sylvan Lake Ph 2
Thornbrooke Ph 4
Tusca Place North
Twenty West
Wilson Park
Wilson Place
Woodsong

- Marian Casteel, BrkrAssc,REALTOR ®
- Tropic Shores Realty
- CLIENT FOCUSED! RESULTS DRIVEN! SERVICE YOU CAN COUNT ON!
- Mobile: 352.601.6367
- Mobile: 352.601.6367
- 352.601.6367
- mariancasteel@yahoo.com




































