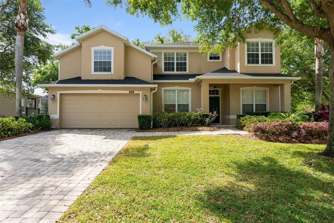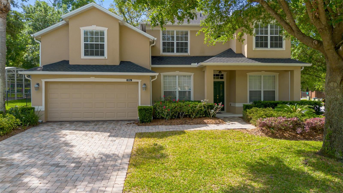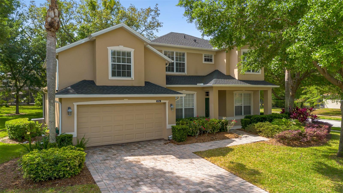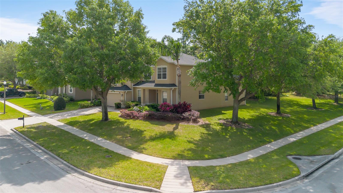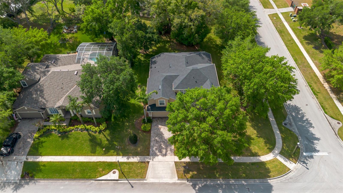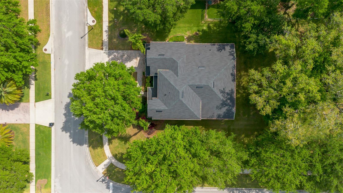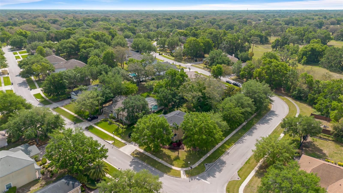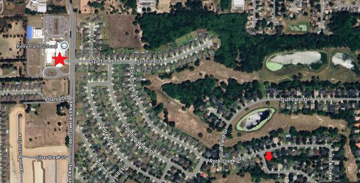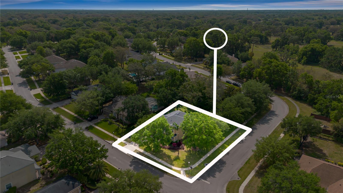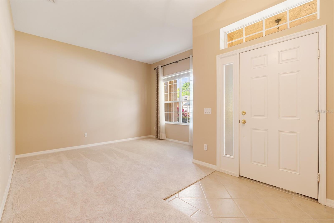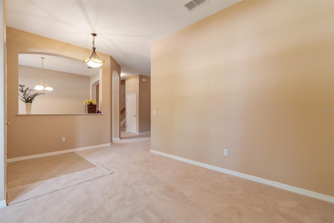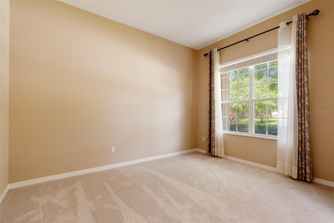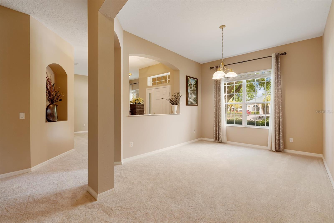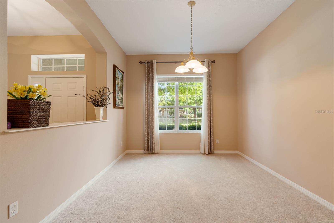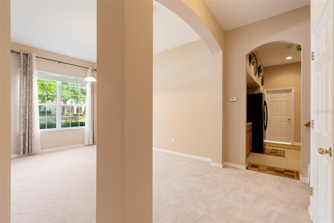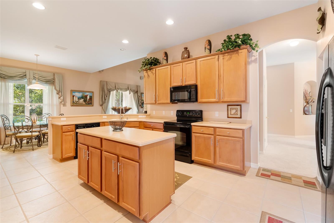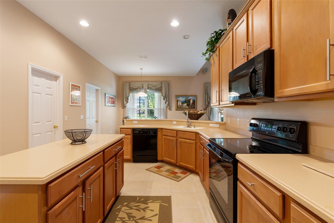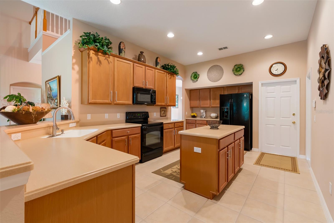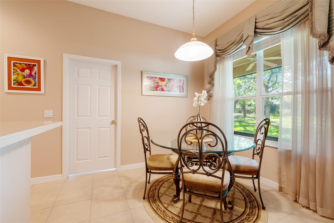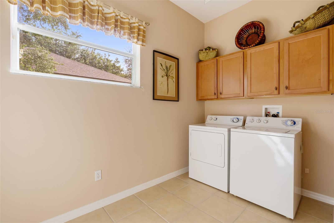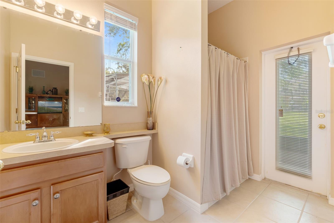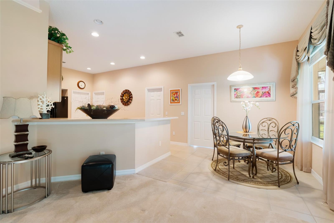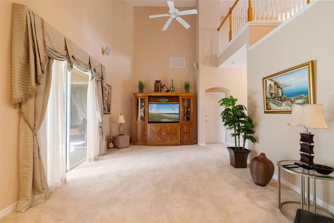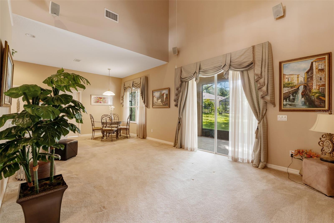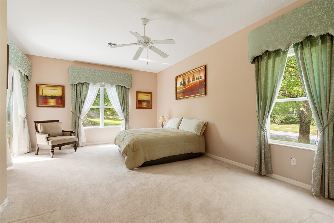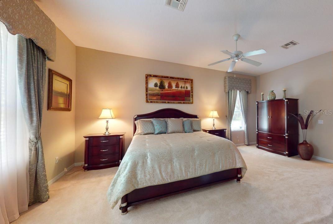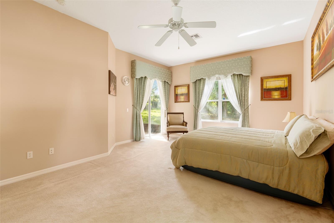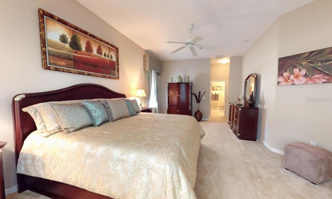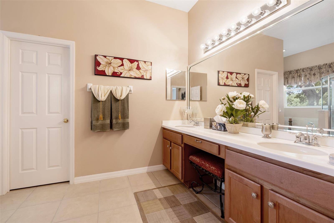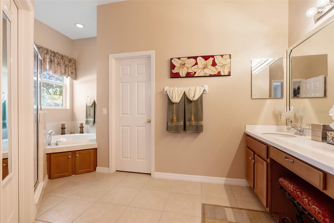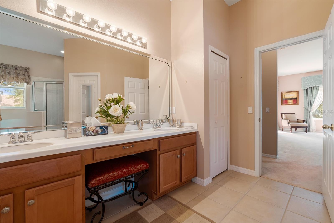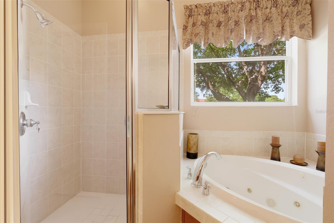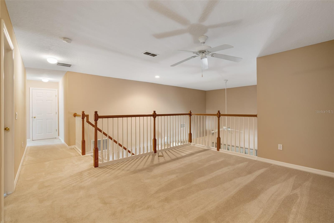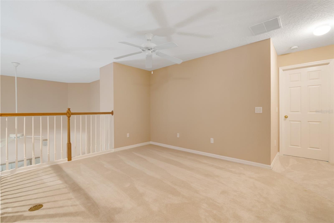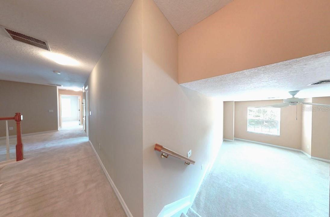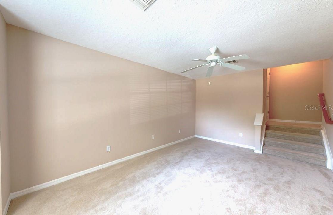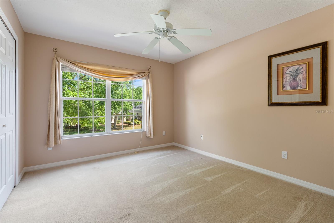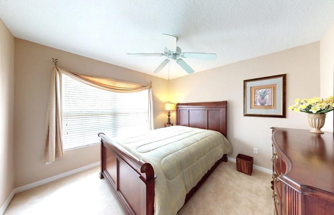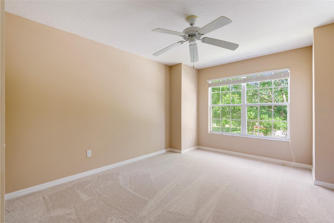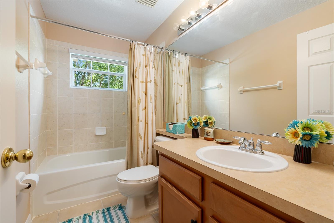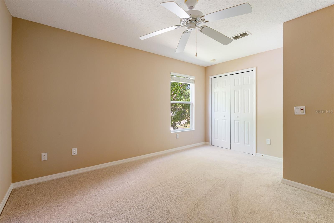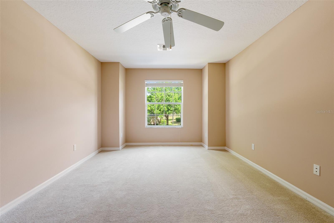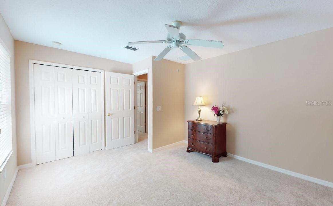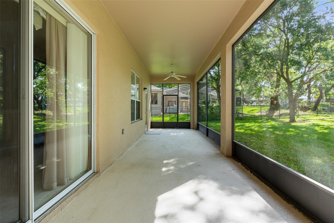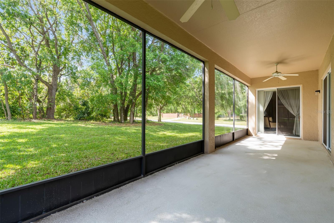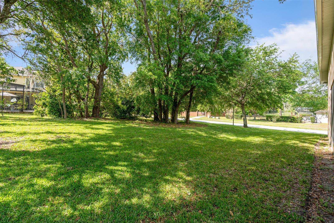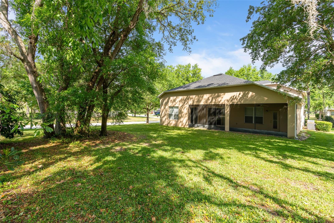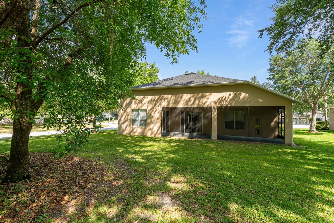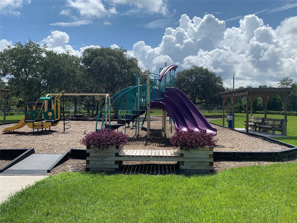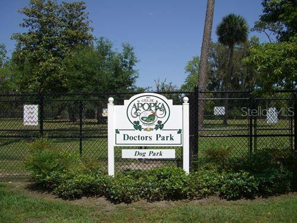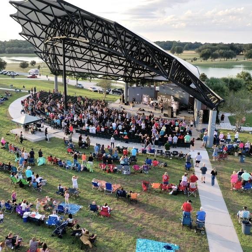896 Rock Creek Street, APOPKA, FL 32712
Property Photos
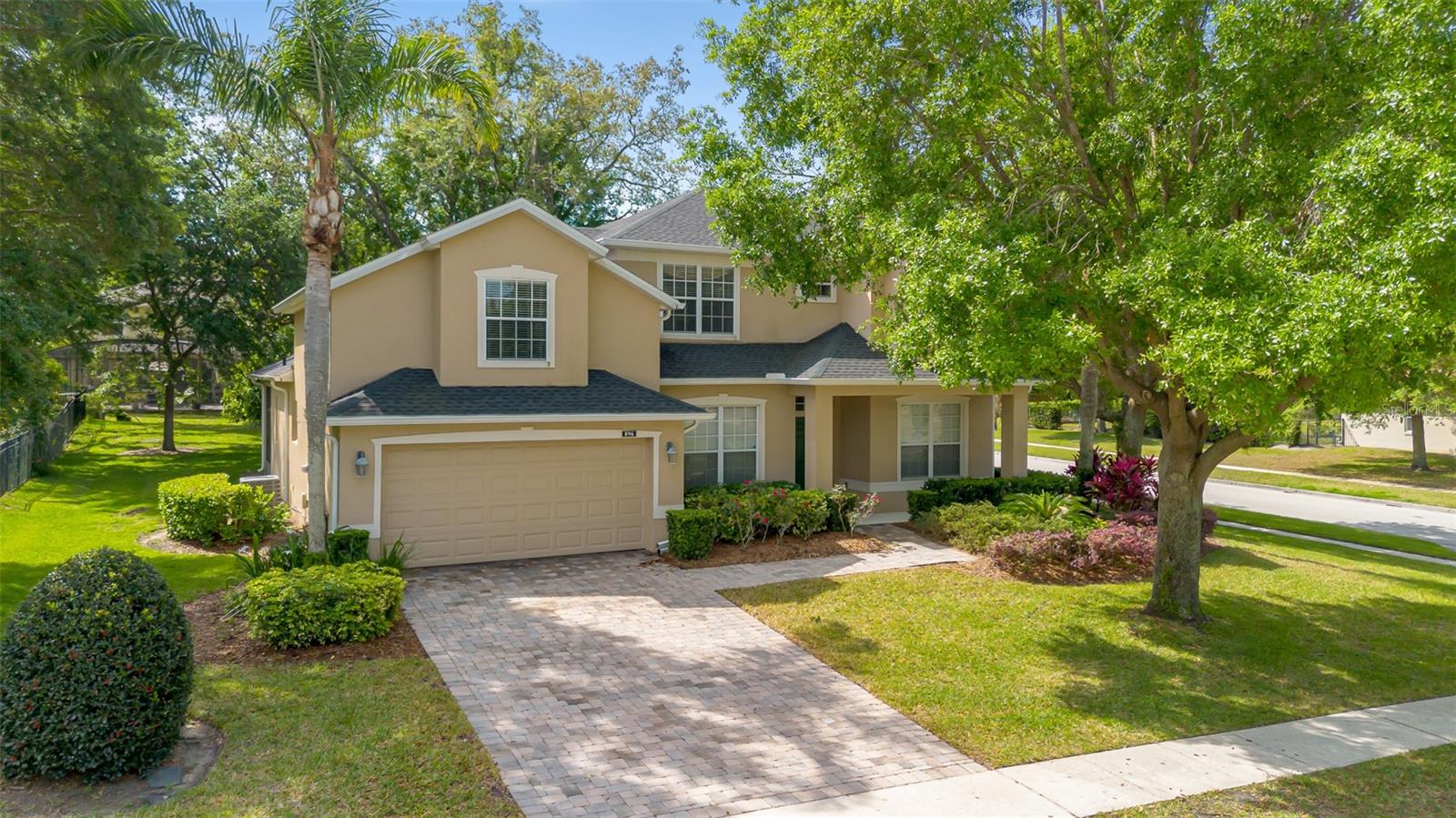
Would you like to sell your home before you purchase this one?
Priced at Only: $550,000
For more Information Call:
Address: 896 Rock Creek Street, APOPKA, FL 32712
Property Location and Similar Properties
- MLS#: O6295719 ( Residential )
- Street Address: 896 Rock Creek Street
- Viewed: 15
- Price: $550,000
- Price sqft: $139
- Waterfront: No
- Year Built: 2005
- Bldg sqft: 3970
- Bedrooms: 5
- Total Baths: 3
- Full Baths: 3
- Garage / Parking Spaces: 2
- Days On Market: 22
- Additional Information
- Geolocation: 28.7478 / -81.5327
- County: ORANGE
- City: APOPKA
- Zipcode: 32712
- Subdivision: Rock Springs Ridge Ph Vc
- Elementary School: Kelly Park
- Middle School: Wolf Lake
- High School: Apopka
- Provided by: COLDWELL BANKER REALTY
- Contact: George Rahi
- 407-352-1040

- DMCA Notice
-
DescriptionWelcome home to this well maintained and barely lived in vacation residence with a brand new roof in 2023 & located on a private 1/3 acre corner lot in the desirable city of Apopka with the A rated Kelly Park Elementary conveniently located at the entrance of the community; making your school commute a walk in the park. The upgraded brick paver driveway leads you through your covered front porch into the foyer flanked by the formal living & dining rooms & a very functional floor plan that is perfect for a growing family. An inviting family room with private wooded views is highlighted by an expansive ceiling & opens up to the breakfast nook & the kitchen breakfast bar making this the ideal location to entertain your guests. The spacious gourmet kitchen is well equipped to accommodate the most discriminating of chefs featuring a spacious walk in pantry & plenty of counter space to create your most tantilizing culinary creations. The laundry room and private guest bath are conveniently located adjacent to the kitchen. The spacious 1st floor master offers serene views of the wooded backyard & features a walk in closet& an en suite bath with double vanities, tub & separate shower & bathroom stalls. The 2nd floor open loft overlooks the family room & is your ideal flex space for a play room, study, craft or game room, or yoga & fitness studio. 3 adjacent bedrooms share the 3rd bath with the 5th bedrooms privately located above the garage & is ideal as a bonus room or home theatre. The oversized screened back porch boasts serene views of your wooded backyard, your ideal escape oasis to enjoy your favorite morning or after work libation. All this in a great location close to major highways, schools, shopping and The City of Apopka Northwest Recreation Complex which has over 180 acres of land including: The Apopka Amphitheater, Toddler and Youth Playgrounds, .9 Mile Walking Trail, 3 Basketball Courts, 14 Multi Purpose Fields, 4 Pavilions, 4 Sand Volleyball Courts, 4 Tennis Courts, 12 Baseball / Softball Fields, and an Outdoor Gym sponsored by AdventHealth. Kelly Park / Rock Springs & Wekiwa Springs Park are minutes away offering you Florida's nature at its best with tubing, natural springs, boat launchs, kayaking, pavilions and outdoor recreation and biking the 22 mile West Orange Trail. Florida living at its best in a great location at a competitive price.
Payment Calculator
- Principal & Interest -
- Property Tax $
- Home Insurance $
- HOA Fees $
- Monthly -
For a Fast & FREE Mortgage Pre-Approval Apply Now
Apply Now
 Apply Now
Apply NowFeatures
Building and Construction
- Builder Model: Buckingham
- Builder Name: Lennar Homes
- Covered Spaces: 0.00
- Exterior Features: Irrigation System, Private Mailbox, Rain Gutters, Sidewalk, Sliding Doors, Sprinkler Metered
- Flooring: Carpet, Ceramic Tile
- Living Area: 3212.00
- Roof: Shingle
Property Information
- Property Condition: Completed
Land Information
- Lot Features: Corner Lot, Sidewalk, Paved
School Information
- High School: Apopka High
- Middle School: Wolf Lake Middle
- School Elementary: Kelly Park
Garage and Parking
- Garage Spaces: 2.00
- Open Parking Spaces: 0.00
- Parking Features: Driveway, Garage Door Opener, On Street
Eco-Communities
- Water Source: Public
Utilities
- Carport Spaces: 0.00
- Cooling: Central Air
- Heating: Central, Electric
- Pets Allowed: Yes
- Sewer: Public Sewer
- Utilities: BB/HS Internet Available, Cable Connected, Electricity Connected, Fire Hydrant, Sewer Connected, Sprinkler Meter, Water Connected
Finance and Tax Information
- Home Owners Association Fee: 136.75
- Insurance Expense: 0.00
- Net Operating Income: 0.00
- Other Expense: 0.00
- Tax Year: 2024
Other Features
- Appliances: Dishwasher, Disposal, Dryer, Microwave, Range, Refrigerator, Washer
- Association Name: Jennifer Jordan
- Association Phone: 281-870-0585
- Country: US
- Furnished: Unfurnished
- Interior Features: Ceiling Fans(s), Eat-in Kitchen, High Ceilings, Kitchen/Family Room Combo, Open Floorplan, Primary Bedroom Main Floor, Solid Wood Cabinets, Thermostat, Walk-In Closet(s), Window Treatments
- Legal Description: ROCK SPRINGS RIDGE PHASE V-C 59/1 LOT 906
- Levels: Two
- Area Major: 32712 - Apopka
- Occupant Type: Vacant
- Parcel Number: 17-20-28-7427-09-060
- Possession: Close Of Escrow
- Style: Contemporary
- View: Trees/Woods
- Views: 15
- Zoning Code: PUD
Nearby Subdivisions
.
Acuera Estates
Alexandria Place I
Apopka Ranches
Arbor Rdg Ph 01 B
Arbor Rdg Ph 2
Bent Oak Ph 01
Bent Oak Ph 03
Bentley Woods
Bridle Path
Bridlewood
Carriage Hill
Chandler Estates
Countryside Heights
Crossroads At Kelly Park
Diamond Hill At Sweetwater Cou
Dominish Estates
Emerald Cove Ph 01
Errol Estate
Errol Estate Ut 3
Errol Estates
Errol Golfside Village
Errol Hills Village
Errol Place
Estates At Sweetwater Golf And
Fisher Plantation B D E
Golden Orchard
Hilltop Estates
Kelly Park
Kelly Park Hills South Ph 03
Kelly Park Hills South Ph 04
Lake Forest Sec 11a
Lake Todd Estates
Laurel Oaks
Legacy Hills
Lester Rdg
Lexington Club
Magnolia Oaks Ridge
Magnolia Oaks Ridge Ph 02
Magnolia Woods At Errol Estate
Majestic Oaks
Martin Place Rep
None
Nottingham Park
Oak Hill Reserve Ph 02
Oak Rdg Ph 2
Oaks At Kelly Park
Oakskelly Park Ph 1
Oakskelly Park Ph 2
Orange County
Orchid Estates
Palms Sec 01
Palms Sec 03
Palms Sec 04
Park View Reserve Phase 1
Parkside At Errol Estates Sub
Parkview Preserve
Pines Of Wekiva
Pines Of Wekiva Sec 1 Ph 1 Tr
Pines Wekiva Ph 02 Sec 03
Pines Wekiva Sec 01 Ph 02 Tr B
Pines Wekiva Sec 03 Ph 02 Tr A
Pines Wekiva Sec 04 Ph 01 Tr E
Pitman Estates
Plymouth Hills
Plymouth Landing Ph 02 49 20
Ponkan Pines
Quail Estates
Rhetts Ridge
Rhetts Ridge 75s
Rock Spgs Estates
Rock Spgs Homesites
Rock Spgs Park
Rock Spgs Rdg Ph Ivb
Rock Spgs Rdg Ph Vb
Rock Spgs Rdg Ph Vc
Rock Spgs Rdg Ph Via
Rock Spgs Rdg Ph Vib
Rock Spgs Ridge Ph 01
Rock Spgs Ridge Ph 04a 51 137
Rock Springs Ridge
Rock Springs Ridge Ph Ivb
Rock Springs Ridge Ph Vc
Rock Springs Ridge Ph Vib
Rolling Oaks
San Sebastian Reserve
Sanctuary Golf Estates
Seasons At Summit Ridge
Spring Hollow Ph 01
Spring Ridge Ph 04 Ut 01 47116
Stoneywood Ph 01
Stoneywood Ph 11
Stoneywood Ph Ii
Sweetwater Country Club Sec B
Sweetwater Park Village
Sweetwater West
Tanglewilde St
Wekiva
Wekiva Park
Wekiva Preserve 4318
Wekiva Run
Wekiva Run Ph I 01
Wekiva Run Ph Iia
Wekiva Run Ph Iib N
Wekiva Sec 02
Wekiva Spgs Reserve Ph 02 4739
Wekiwa Glen Rep
Wekiwa Hills
Winding Mdws
Winding Meadows
Windrose
Wolf Lake Ranch

- Marian Casteel, BrkrAssc,REALTOR ®
- Tropic Shores Realty
- CLIENT FOCUSED! RESULTS DRIVEN! SERVICE YOU CAN COUNT ON!
- Mobile: 352.601.6367
- Mobile: 352.601.6367
- 352.601.6367
- mariancasteel@yahoo.com


