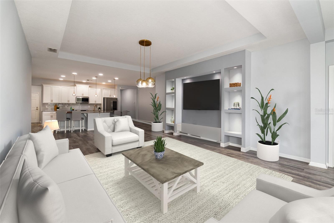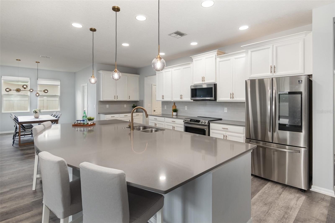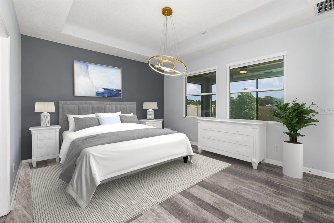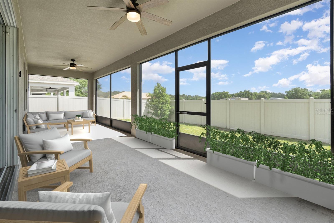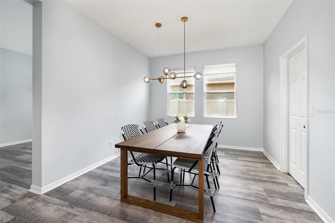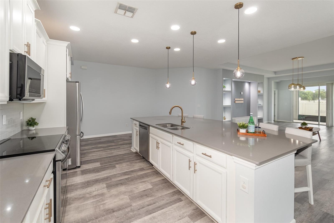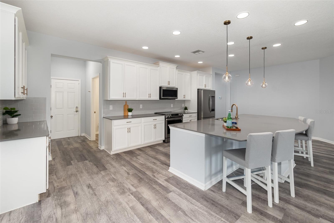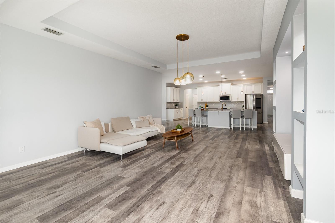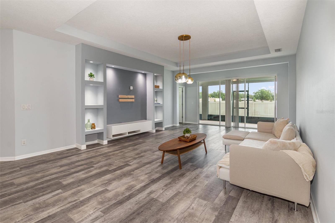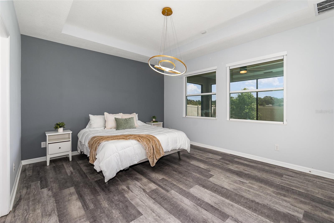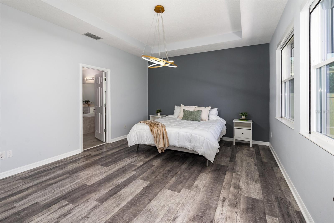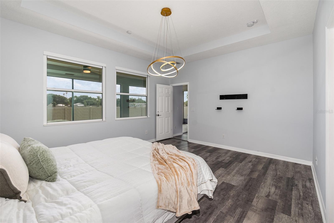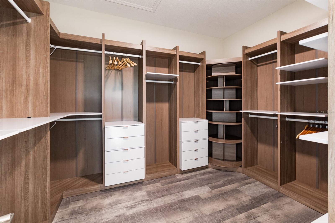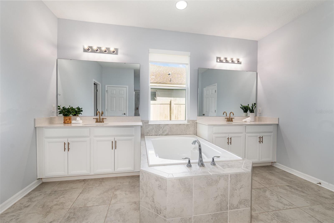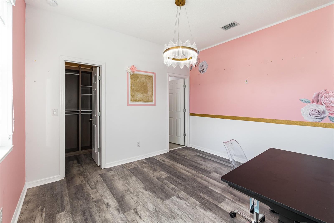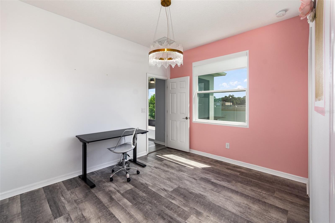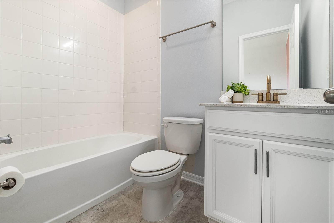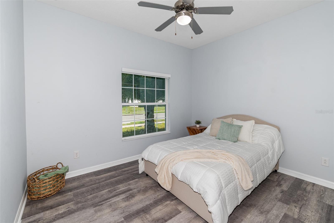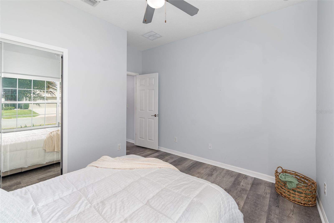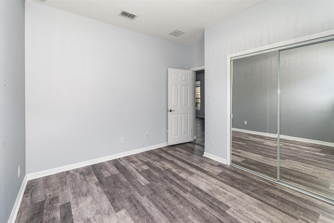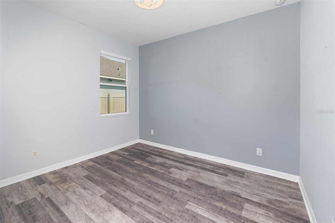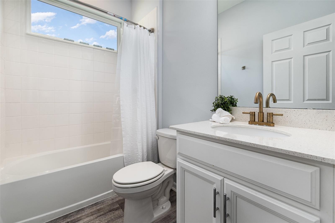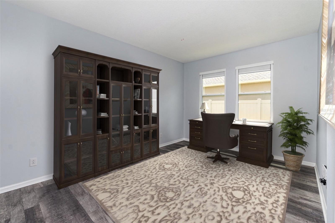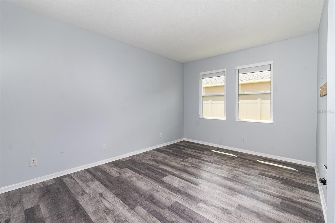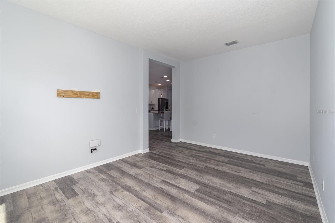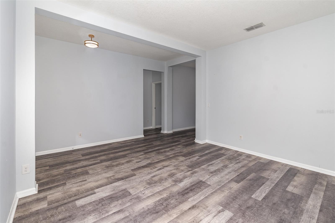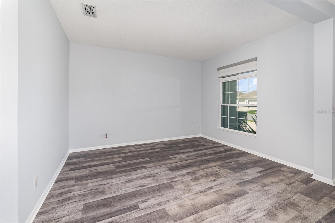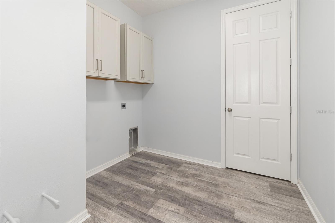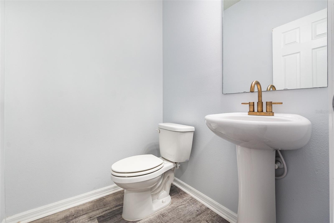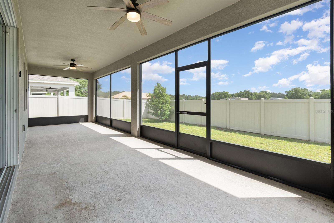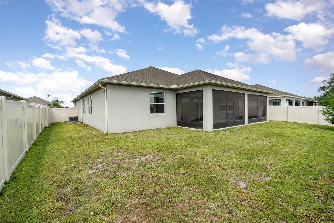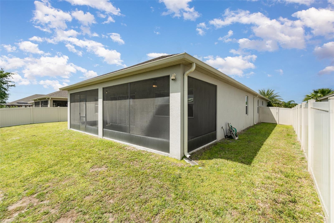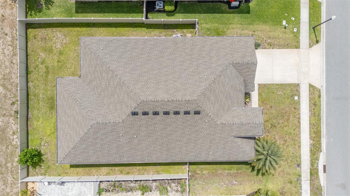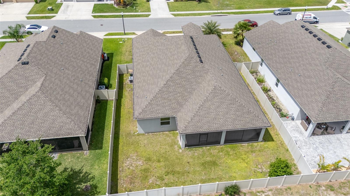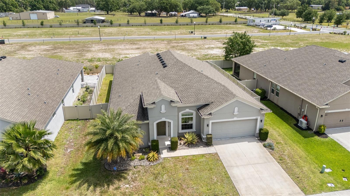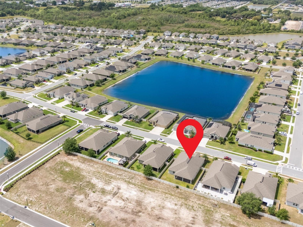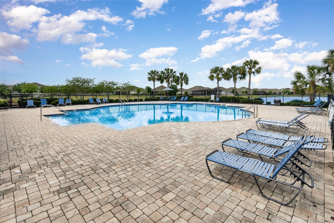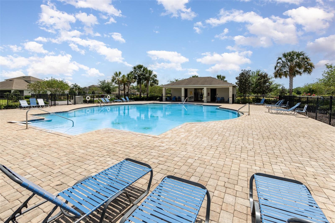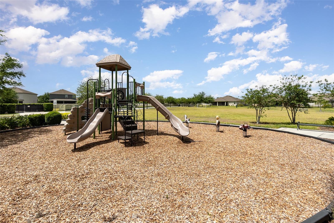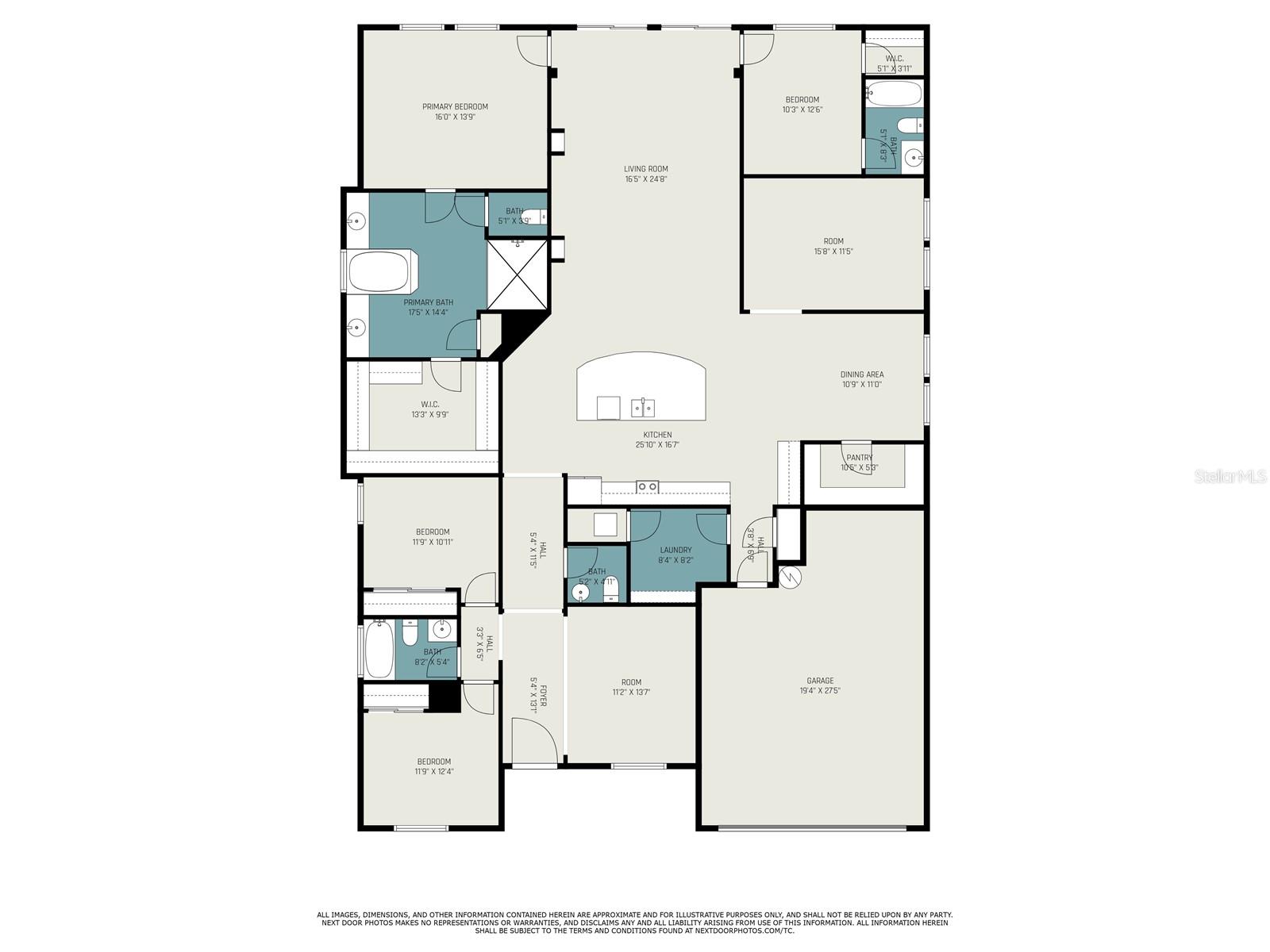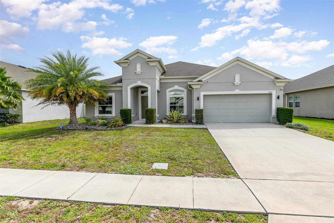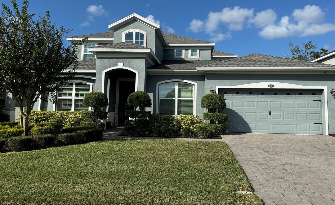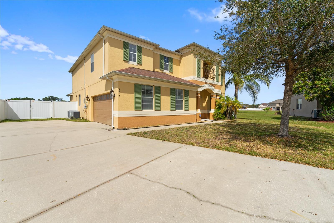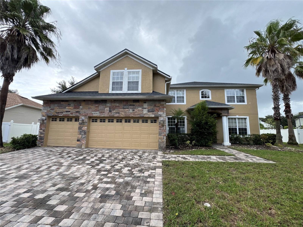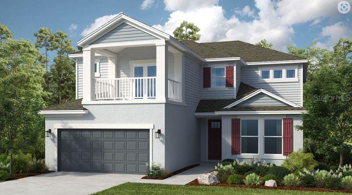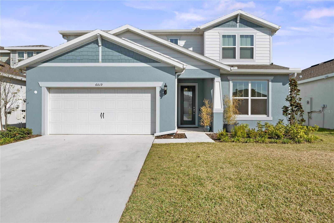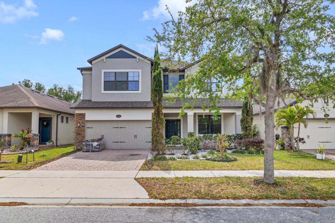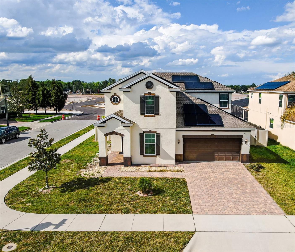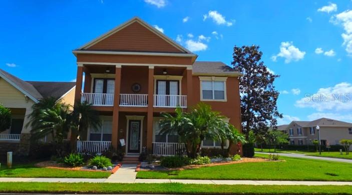1807 Westerham Ave, ST CLOUD, FL 34771
Property Photos

Would you like to sell your home before you purchase this one?
Priced at Only: $525,000
For more Information Call:
Address: 1807 Westerham Ave, ST CLOUD, FL 34771
Property Location and Similar Properties
- MLS#: O6295725 ( Single Family )
- Street Address: 1807 Westerham Ave
- Viewed:
- Price: $525,000
- Price sqft: $138
- Waterfront: No
- Year Built: 2020
- Bldg sqft: 3815
- Bedrooms: 4
- Total Baths: 4
- Full Baths: 3
- 1/2 Baths: 1
- Garage / Parking Spaces: 2
- Days On Market: 24
- Additional Information
- Geolocation: 28.2545 / -81.2215
- County: OSCEOLA
- City: ST CLOUD
- Zipcode: 34771
- Subdivision: Lancaster Park East Ph 2
- Elementary School: Hickory Tree Elem
- Middle School: Narcoossee
- High School: Harmony
- Provided by: KELLER WILLIAMS ADVANTAGE III
- Contact: Savannah Wyker

- DMCA Notice
-
DescriptionOne or more photo(s) has been virtually staged. Say hello to your 2020 built home in Lancaster Park! With 4 bedrooms plus an office, 3.5 bathrooms, two living rooms, and 2,932sqft, this home has all the space you need! The homes two primary suites and its split floor plan make it perfect for multi generational living. As you approach the property, you will spot the community pool and playground on your way to the elongated driveway leading to your oversized two car garage. Entering through the front door, you are greeted by update luxury vinyl plank flooring that extends throughout all living spaces and bedrooms, and a formal sitting room and half bathroom to your right. To your left are two guest bedrooms and a guest bathroom. The bedrooms in the home have upgraded window treatments with custom fit, black out curtains, and the bathrooms have tall quartz topped vanities. Moving along into the kitchen, the open floor plan is on full display and the 94 ceilings let natural light bounce through the home. Your massive kitchen island is stunning and perfect for entertaining. The kitchen is also equipped with a walk in pantry, stainless steel appliances, 42 cabinets with crown molding, subway tile backsplash, and brushed gold fixtures. The kitchen continues into the formal dining room which is basking in natural light. Around the corner you will find the spacious laundry room with upper cabinets for easy storage and plumbing in place and ready for a utility sink. The garage is right nearby through the mudroom/drop zone and has space for two cars plus a golf cart or bike storage! Back inside, the office is tucked behind the living room and next to the dining room. The living room has tray ceilings, built in floating bookshelves with recessed lighting, and looks out into the backyard. The set of three sliding glass doors are stackable for perfect indoor outdoor living. Stepping out onto the lanai, you will notice the generous size of the screened in space and its two outdoor ceiling fans. Beyond the lanai is plenty of yard space which has been fully fenced with beige vinyl panels. Also overlooking the backyard are the two primary suites. The larger of which is on the north end of the home and is sure to impress with its high ceilings and massive en suite bathroom. The primary bath has a large soaking tub, walk in shower, private water closet, and wide, split vanities. Your walk in closet has lovely built in shelving and drawers as does the second primary bedrooms closet. Across the living room you will find said smaller primary suite which has a walk in closet and en suite bath. Other notable features of the home include double pane windows, gutters along the entire permitter of the property, an alarm system with cameras, and contemporary light fixtures throughout the home. When it comes to location, you are in one of the top growing areas of central Florida! You are 30 miles from Disney and the theme parks, 35 minutes to Orlando International Airport, 25 minutes to Lake Nona and Medical City, 10 minutes to two premier golf courses, 5 minutes to grocery stores and shopping along 192, and ten minutes to gorgeous Lakefront Park on East Lake Toho. Come see this updated home today! **There is a floor plan and video tour of this property!
Payment Calculator
- Principal & Interest -
- Property Tax $
- Home Insurance $
- HOA Fees $
- Monthly -
For a Fast & FREE Mortgage Pre-Approval Apply Now
Apply Now
 Apply Now
Apply NowFeatures
Similar Properties
Nearby Subdivisions
Alcorns Lakebreeze
Alligator Lake View
Amelia Groves
Amelia Groves Ph 1
Ashley Oaks
Ashley Oaks 2
Ashton Place Ph2
Avellino
Barrington
Bay Lake Ranch
Blackstone
Blackstone Pb 19 Pg 4851 Lot 7
Brack Ranch
Brack Ranch Ph 1
Breezy Pines
Bridgewalk
Bridgewalk Ph 1a
Canopy Walk Ph 2
Center Lake On The Park
Center Lake Ranch
Chisholm Estates
Countryside
Crossings Ph 1
Del Webb Sunbridge
Del Webb Sunbridge Ph 1
Del Webb Sunbridge Ph 1c
Del Webb Sunbridge Ph 1d
Del Webb Sunbridge Ph 1e
Del Webb Sunbridge Ph 2a
East Lake Cove Ph 1
East Lake Cove Ph 2
East Lake Park Ph 35
East Lake Reserve
Ellington Place
Estates Of Westerly
Florida Agricultural Co
Gardens At Lancaster Park
Glenwood Ph 1
Hanover Reserve Rep
John J Johnstons
Lake Ajay Village
Lake Pointe
Lake Pointe Ph 2a
Lake Pointe Ph 2b
Lancaster Park East
Lancaster Park East 70
Lancaster Park East Ph 2
Lancaster Park East Ph 3 4
Lancaster Park East Ph 3 4 Lo
Live Oak Lake Ph 2
Live Oak Lake Ph 3
Majestic Oaks
Mill Stream Estates
Millers Grove 1
New Eden On Lakes
New Eden On The Lakes
Northshore Stage 01
Nova Bay Iv
Nova Grove
Nova Pointe Ph 2
Oaktree Pointe Villas
Pine Glen
Pine Glen Ph 4
Pine Grove Park
Pine Grove Park Rep
Prairie Oaks
Preserve At Turtle Creek
Preserve At Turtle Creek Ph 1
Preserve At Turtle Creek Ph 3
Preserve At Turtle Creek Ph 5
Preserveturtle Crk
Preserveturtle Crk Ph 1
Preserveturtle Crk Ph 5
Preston Cove Ph 1 2
Rummell Downs Rep 1
Runneymede Ranchlands
Runnymede North Half Town Of
Runnymede Ranchlands
Serenity Reserve
Silver Spgs
Silver Spgs 2
Silver Springs
Sola Vista
Split Oak Estates
Split Oak Estates Ph 2
Split Oak Reserve
Split Oak Reserve Ph 2
St Cloud 2nd Town Of
Starline Estates
Summerly
Summerly Ph 2
Summerly Ph 3
Sunbrooke
Sunbrooke Ph 1
Sunbrooke Ph 2
Sunbrooke Ph 5
Suncrest
Sunset Groves Ph 2
Terra Vista
The Landings At Live Oak
The Waters At Center Lake Ranc
Thompson Grove
Trinity Place Ph 1
Turtle Creek Ph 1a
Turtle Creek Ph 1b
Twin Lakes Terrace
Underwood Estates
Villages At Harmony Ph 1b
Weslyn Park
Weslyn Park In Sunbridge
Weslyn Park Ph 1
Weslyn Park Ph 2
Whip O Will Hill
Wiggins Reserve
Wiregrass Ph 1
Wiregrass Ph 2
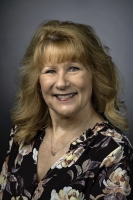
- Marian Casteel, BrkrAssc,REALTOR ®
- Tropic Shores Realty
- CLIENT FOCUSED! RESULTS DRIVEN! SERVICE YOU CAN COUNT ON!
- Mobile: 352.601.6367
- Mobile: 352.601.6367
- 352.601.6367
- mariancasteel@yahoo.com


