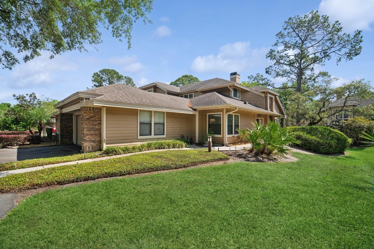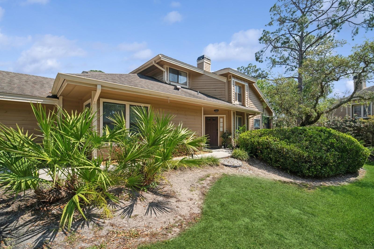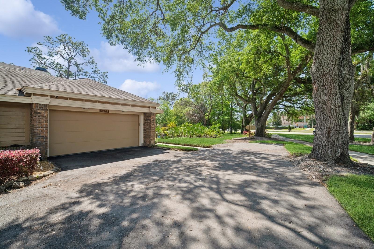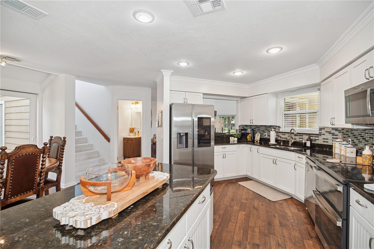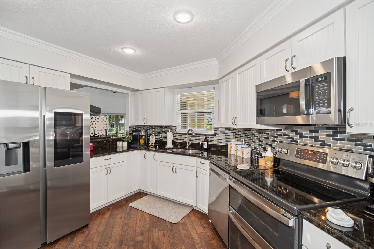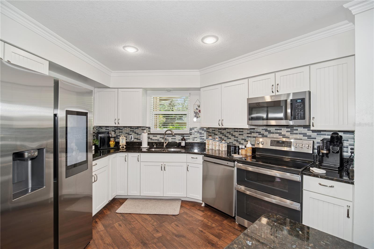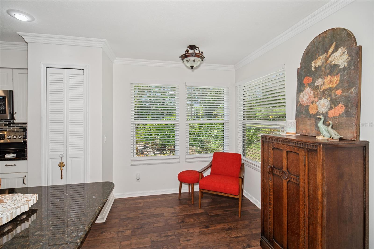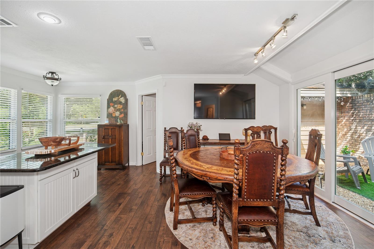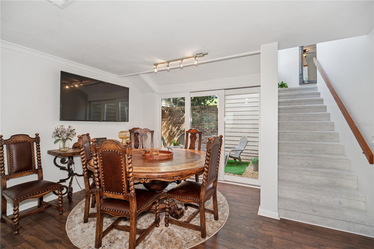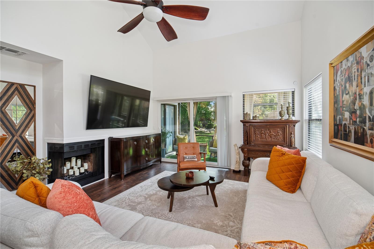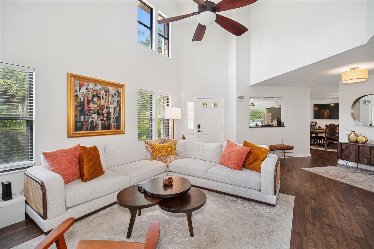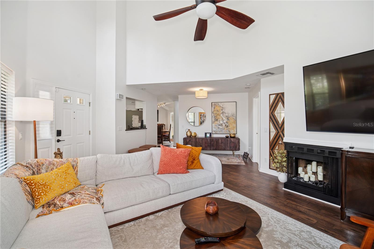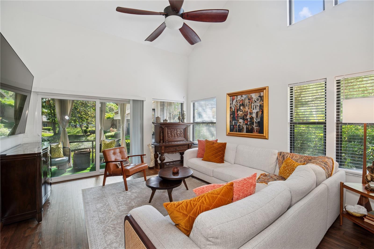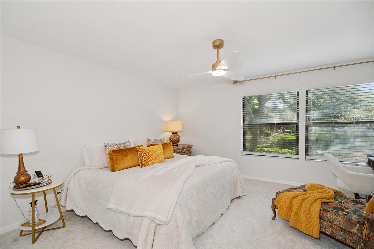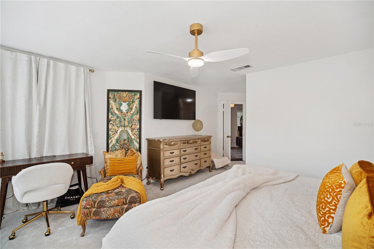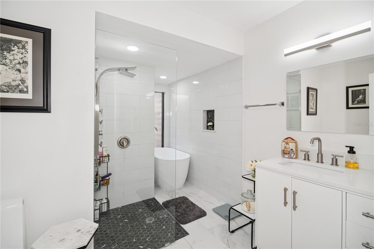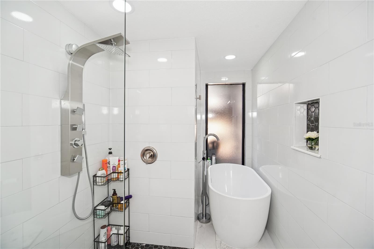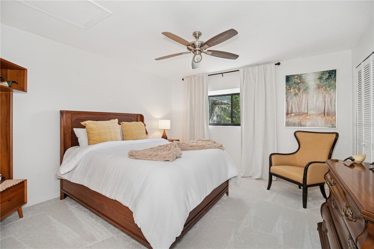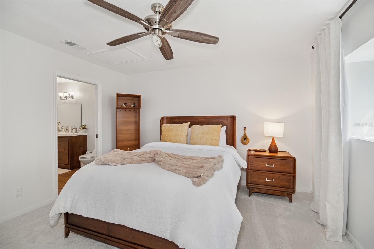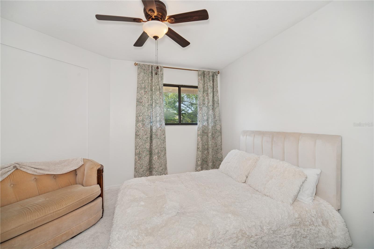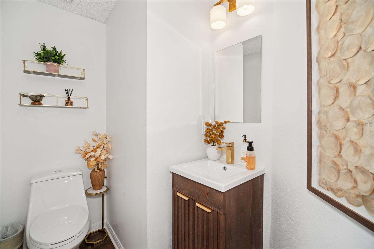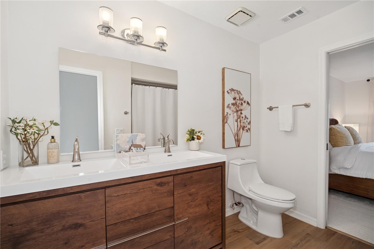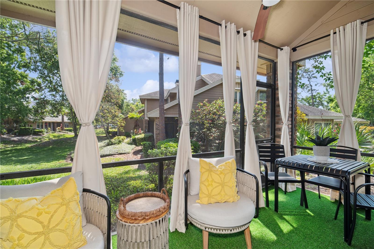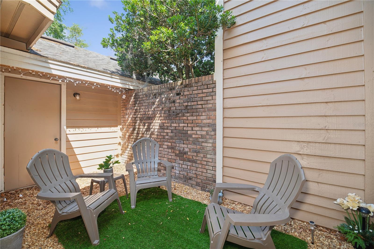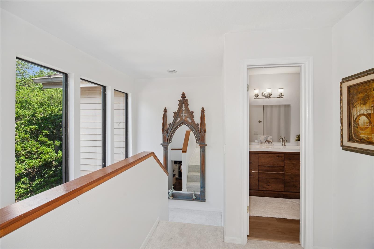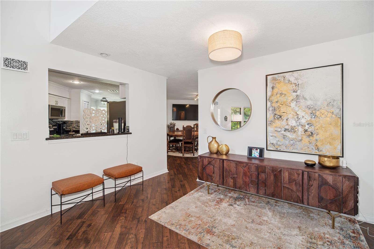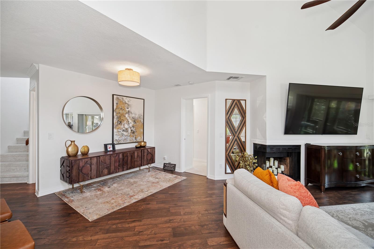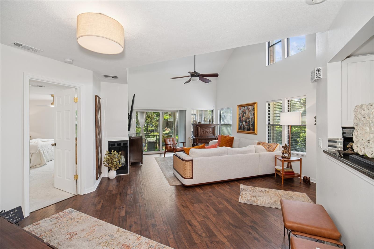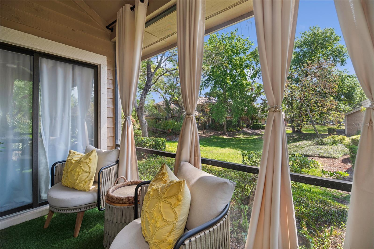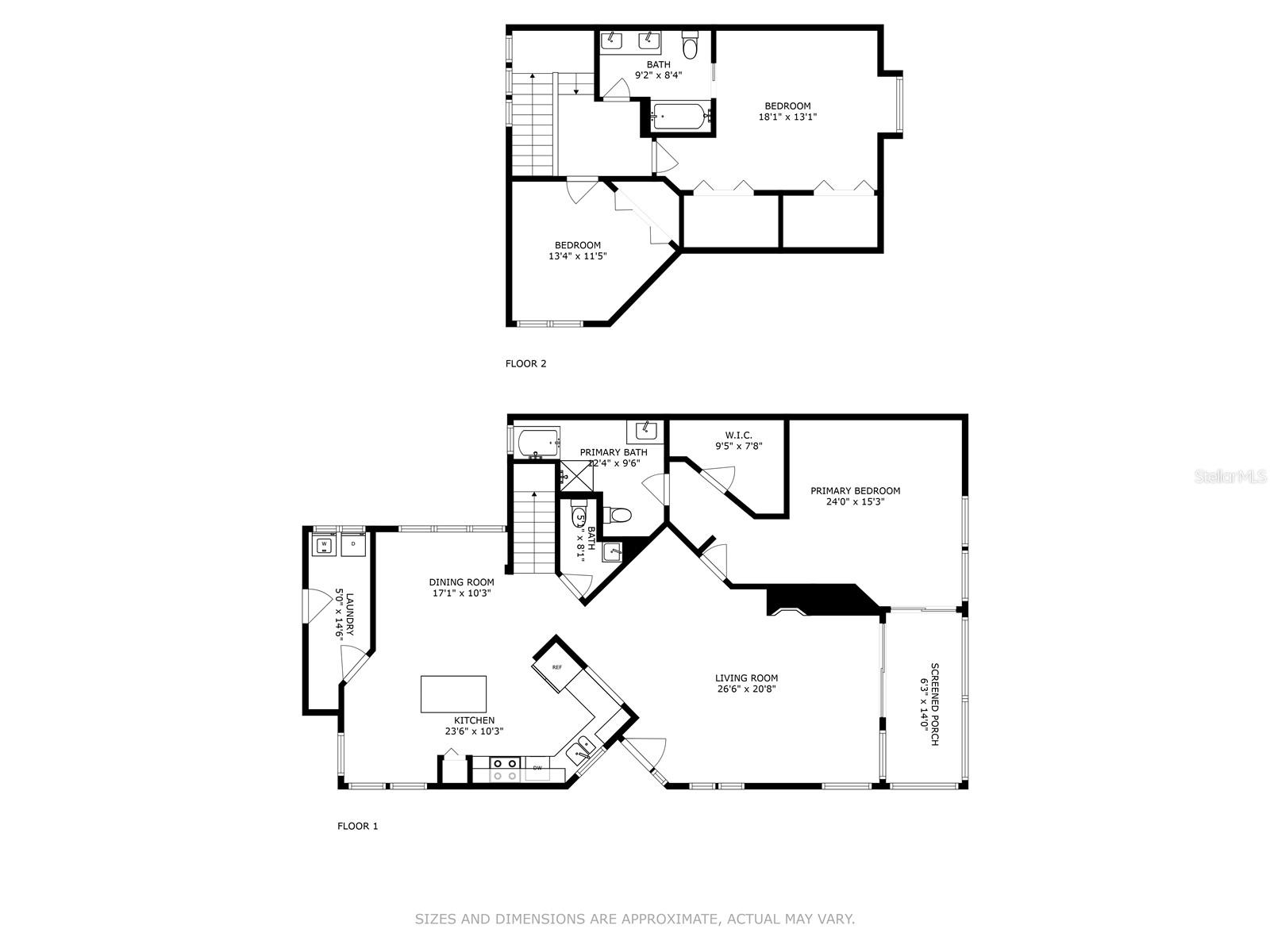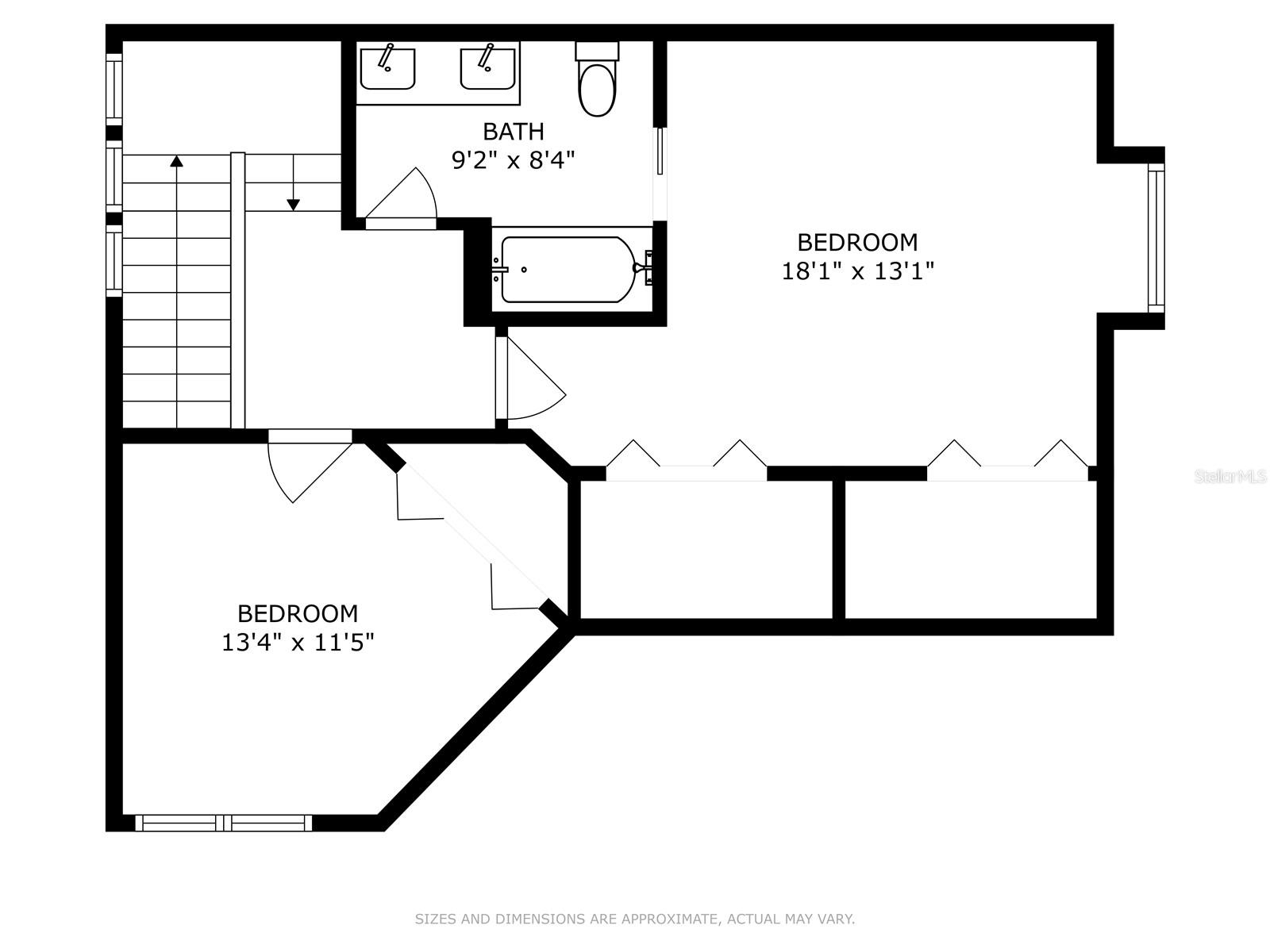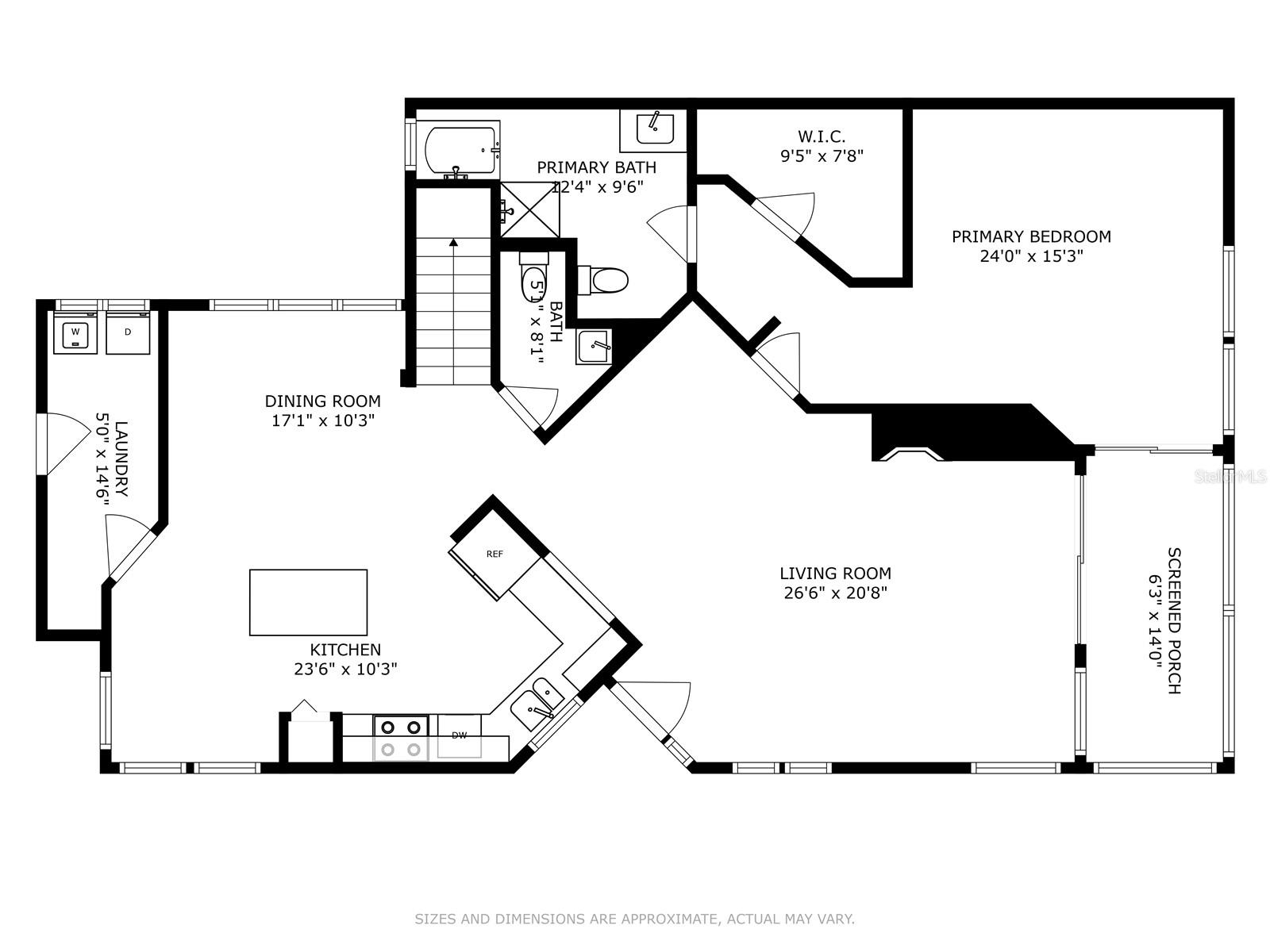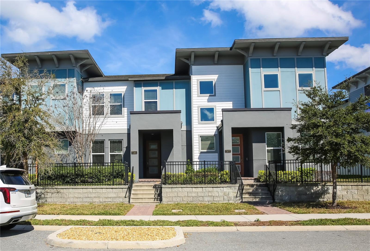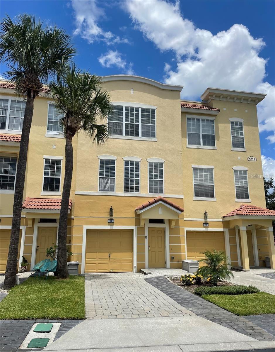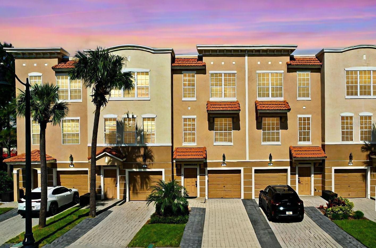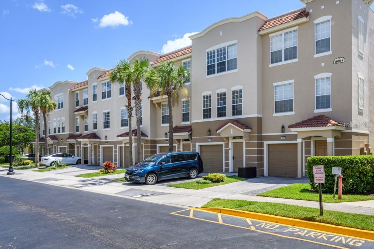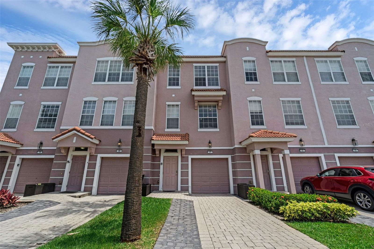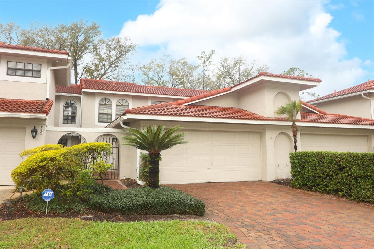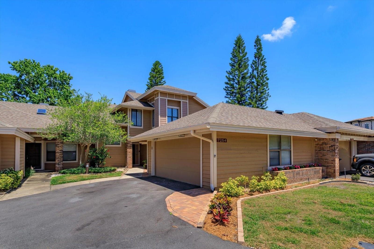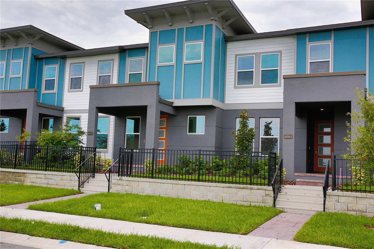7269 Dr Phillips Boulevard, ORLANDO, FL 32819
Property Photos

Would you like to sell your home before you purchase this one?
Priced at Only: $489,900
For more Information Call:
Address: 7269 Dr Phillips Boulevard, ORLANDO, FL 32819
Property Location and Similar Properties
- MLS#: O6295861 ( Residential )
- Street Address: 7269 Dr Phillips Boulevard
- Viewed: 110
- Price: $489,900
- Price sqft: $202
- Waterfront: No
- Year Built: 1985
- Bldg sqft: 2425
- Bedrooms: 3
- Total Baths: 3
- Full Baths: 2
- 1/2 Baths: 1
- Garage / Parking Spaces: 2
- Days On Market: 71
- Additional Information
- Geolocation: 28.4565 / -81.491
- County: ORANGE
- City: ORLANDO
- Zipcode: 32819
- Subdivision: Stonewood Manorhomes
- Elementary School: Dr. Phillips Elem
- Middle School: Southwest
- High School: Dr. Phillips
- Provided by: CHARLES RUTENBERG REALTY ORLANDO
- Contact: Michele Perry
- 407-622-2122

- DMCA Notice
-
DescriptionPrime Location in the heart of Dr Phillips! This TASTEFULLY REMODELED townhome with (2) car garage is an end unit with the primary bedroom on the 1st floor. Just minutes away to "A" rated schools, Dr Phillips YMCA, Restaurant Row, shopping and parks this property offers the utmost in convenience for any buyer.
Payment Calculator
- Principal & Interest -
- Property Tax $
- Home Insurance $
- HOA Fees $
- Monthly -
For a Fast & FREE Mortgage Pre-Approval Apply Now
Apply Now
 Apply Now
Apply NowFeatures
Building and Construction
- Covered Spaces: 0.00
- Exterior Features: Lighting, Rain Gutters, Sidewalk, Sliding Doors
- Flooring: Carpet, Ceramic Tile, Luxury Vinyl
- Living Area: 1802.00
- Roof: Shingle
Land Information
- Lot Features: Corner Lot, In County, Landscaped, Level, Near Golf Course, Sidewalk, Street Dead-End, Paved, Unincorporated
School Information
- High School: Dr. Phillips High
- Middle School: Southwest Middle
- School Elementary: Dr. Phillips Elem
Garage and Parking
- Garage Spaces: 2.00
- Open Parking Spaces: 0.00
- Parking Features: Driveway, Garage Door Opener, Guest
Eco-Communities
- Water Source: Public
Utilities
- Carport Spaces: 0.00
- Cooling: Central Air
- Heating: Electric
- Pets Allowed: Breed Restrictions
- Sewer: Public Sewer
- Utilities: Cable Connected, Electricity Connected, Fire Hydrant, Phone Available, Sewer Connected, Water Connected
Finance and Tax Information
- Home Owners Association Fee Includes: Pool, Maintenance Structure, Maintenance Grounds, Management, Pest Control
- Home Owners Association Fee: 400.00
- Insurance Expense: 0.00
- Net Operating Income: 0.00
- Other Expense: 0.00
- Tax Year: 2024
Other Features
- Appliances: Dishwasher, Disposal, Electric Water Heater, Exhaust Fan, Microwave, Range, Refrigerator
- Association Name: Greystone Management Company
- Association Phone: 407-645-4945
- Country: US
- Interior Features: Ceiling Fans(s), Crown Molding, Eat-in Kitchen, High Ceilings, Kitchen/Family Room Combo, Primary Bedroom Main Floor, Solid Wood Cabinets, Stone Counters, Thermostat, Walk-In Closet(s), Window Treatments
- Legal Description: STONEWOOD MANORHOMES 14/150 LOT 1 BLK 2
- Levels: Two
- Area Major: 32819 - Orlando/Bay Hill/Sand Lake
- Occupant Type: Owner
- Parcel Number: 26-23-28-8327-02-010
- Views: 110
- Zoning Code: R-3
Similar Properties
Nearby Subdivisions
Bayshore/vista Cay Ph 06
Bayshorevista Cay Ph 01
Bayshorevista Cay Ph 06
Phillips Bay Condo
Phillips Bay Condo Ph 02 Or 57
Sand Lake Sound
Sandpointe Twnhs Sec 02
Sandpointe Twnhs Sec 06
Stonewood Manorhomes
Vista Cay
Vista Cay Bayshore
Vista Cay Bayshore At Vista Ca
Vista Cay, Bayshore At Vista C
Vistas/phillips Commons
Vistasphillips Commons
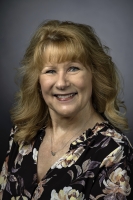
- Marian Casteel, BrkrAssc,REALTOR ®
- Tropic Shores Realty
- CLIENT FOCUSED! RESULTS DRIVEN! SERVICE YOU CAN COUNT ON!
- Mobile: 352.601.6367
- Mobile: 352.601.6367
- 352.601.6367
- mariancasteel@yahoo.com


