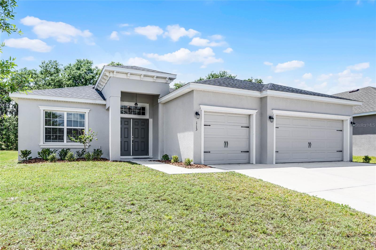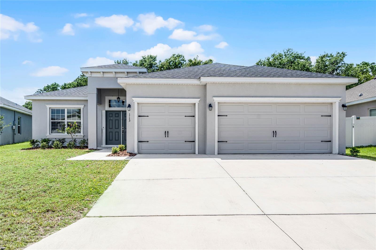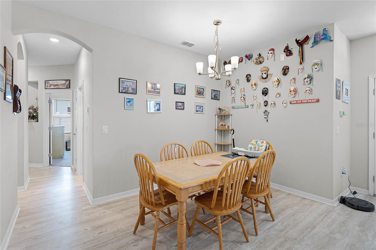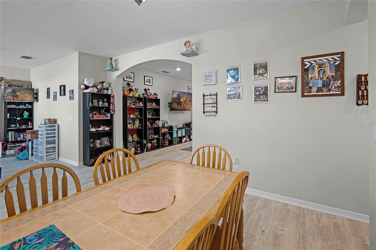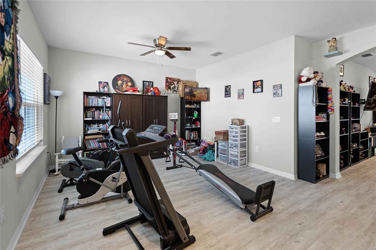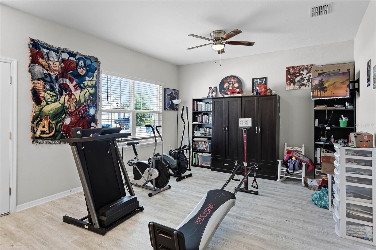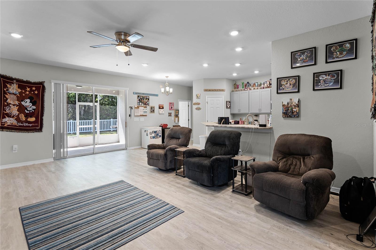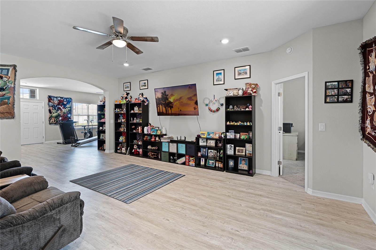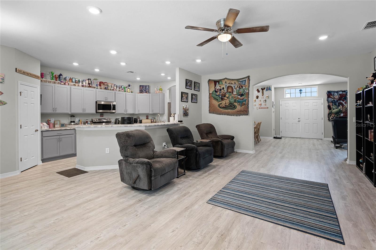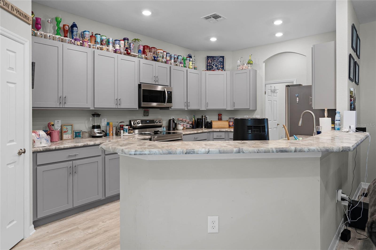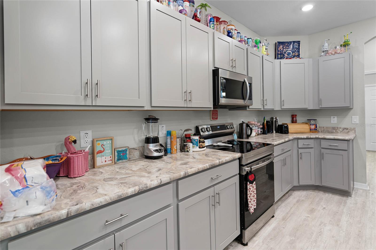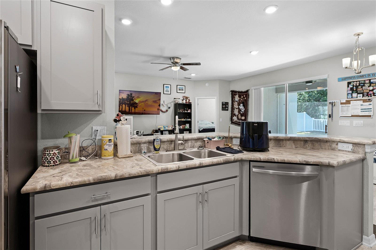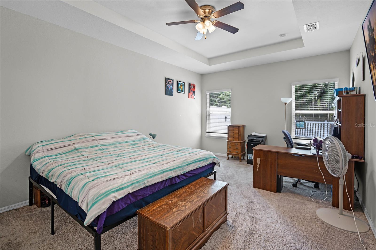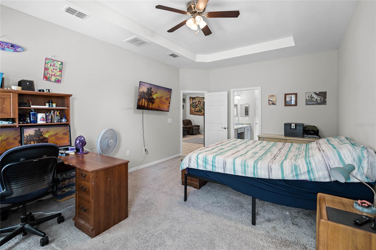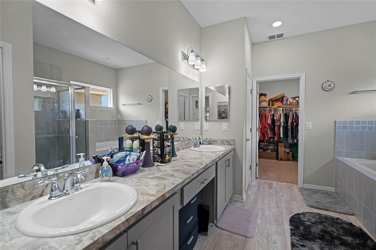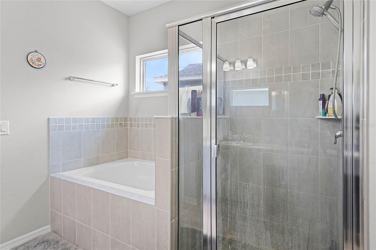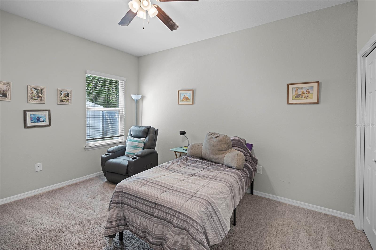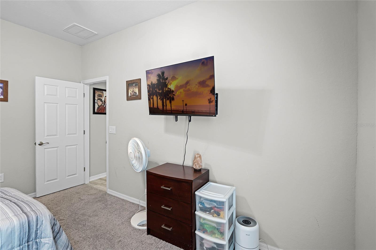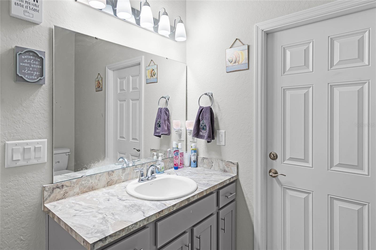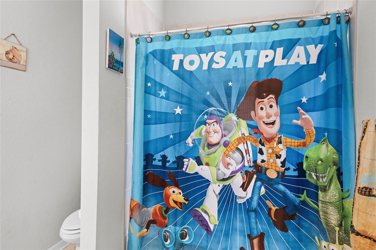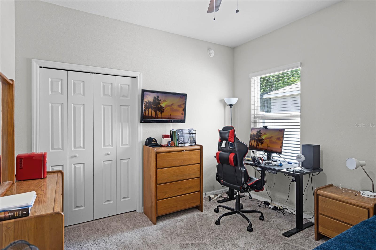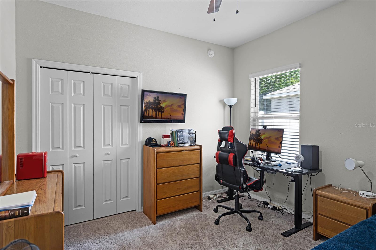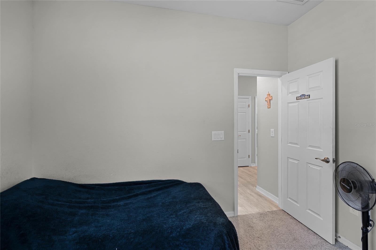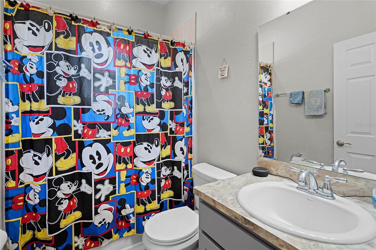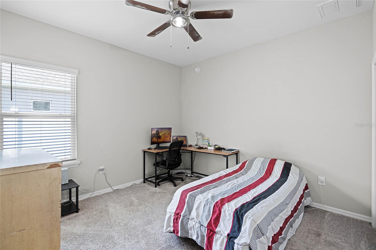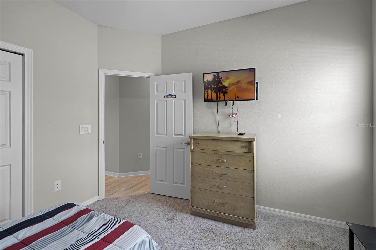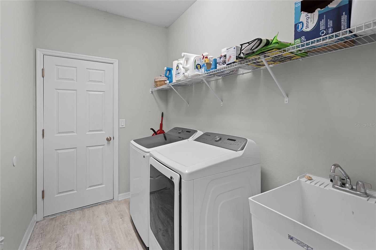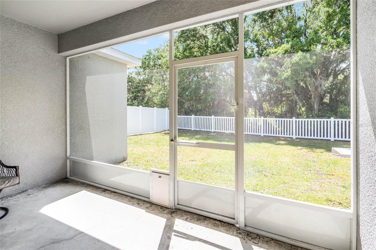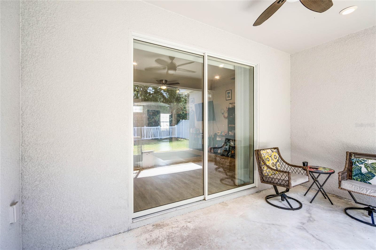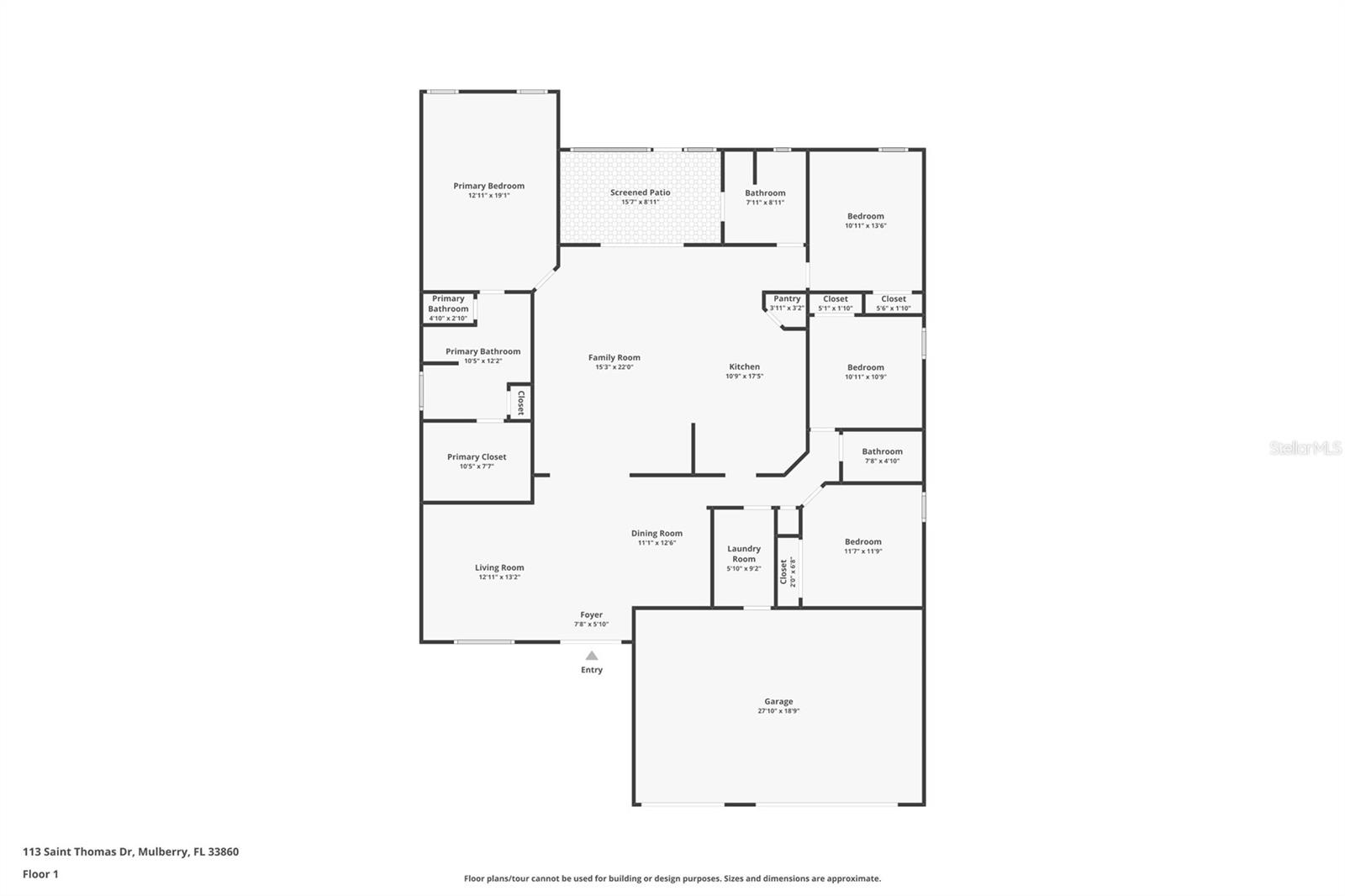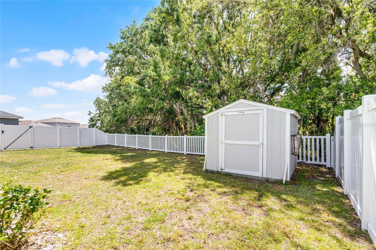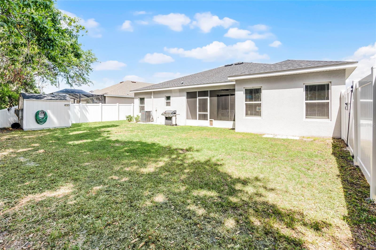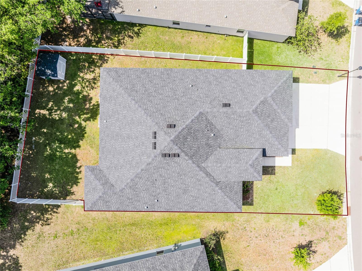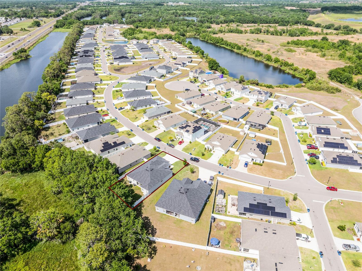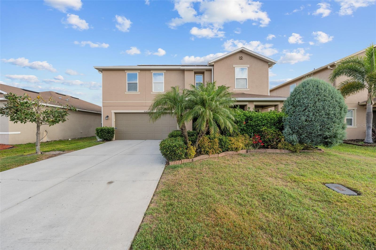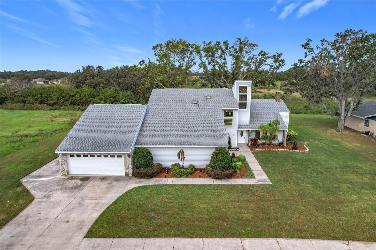113 St Thomas Drive, MULBERRY, FL 33860
Property Photos
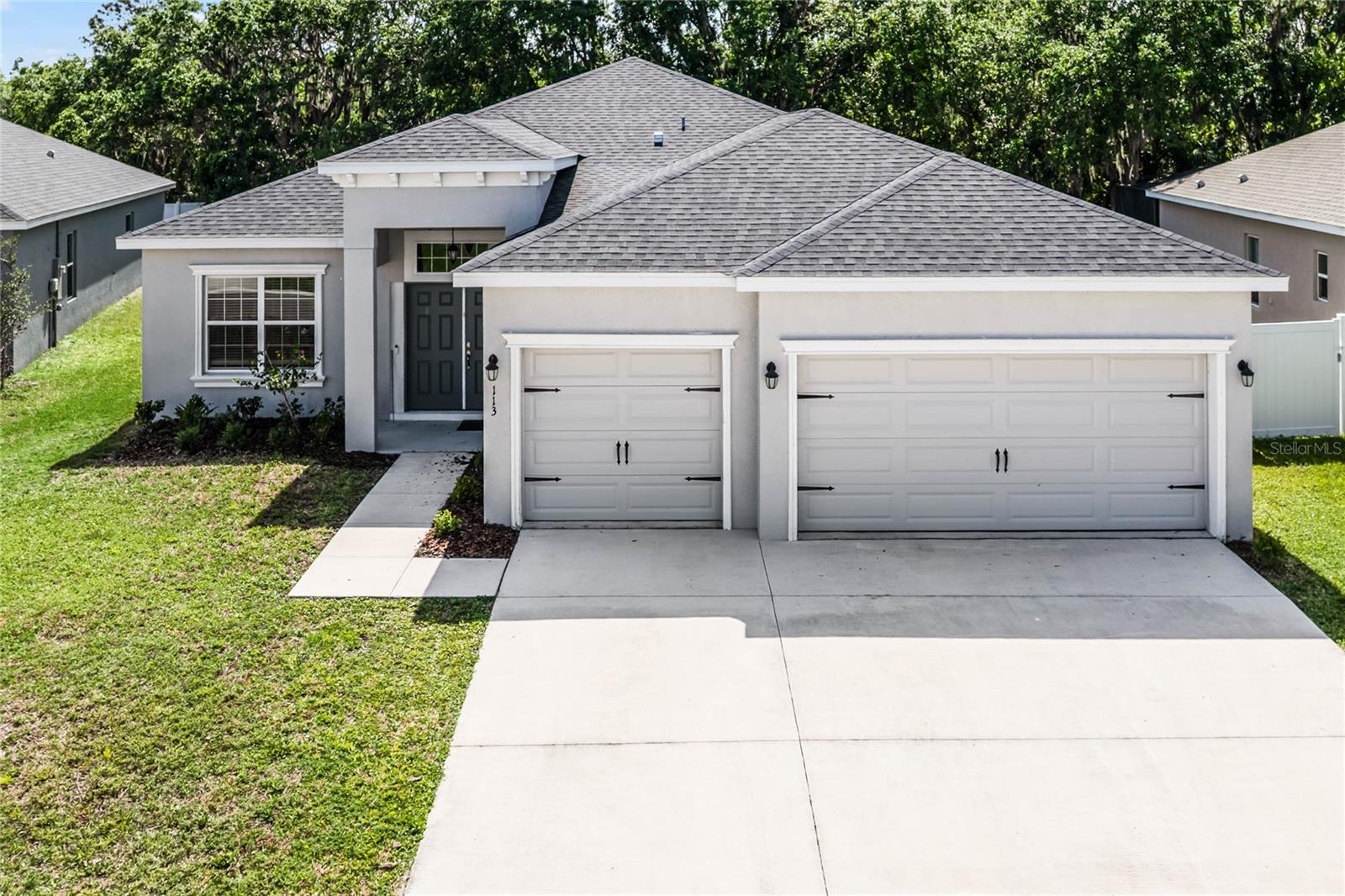
Would you like to sell your home before you purchase this one?
Priced at Only: $419,900
For more Information Call:
Address: 113 St Thomas Drive, MULBERRY, FL 33860
Property Location and Similar Properties
- MLS#: O6295903 ( Residential )
- Street Address: 113 St Thomas Drive
- Viewed: 26
- Price: $419,900
- Price sqft: $134
- Waterfront: No
- Year Built: 2022
- Bldg sqft: 3129
- Bedrooms: 4
- Total Baths: 3
- Full Baths: 3
- Garage / Parking Spaces: 3
- Days On Market: 23
- Additional Information
- Geolocation: 27.9111 / -81.9722
- County: POLK
- City: MULBERRY
- Zipcode: 33860
- Subdivision: Bridgeport Lakes Ph 1
- Elementary School: Purcell Elem
- Middle School: Mulberry
- High School: Mulberry
- Provided by: EXP REALTY LLC
- Contact: Veronica Figueroa
- 888-883-8509

- DMCA Notice
-
DescriptionWelcome HOME to 113 Saint Thomas Dr in the vibrant community of Bridgeport Lakes!! Newly built home in 2022 that has been very well maintained with rear nature conservation views and a slight view of the lake. The perfect blend of both luxury and comfort, this 4 bedroom, 3 bathroom property is equipped with a spacious 3 CAR Garage and a large extended driveway, custom fit window blinds, architectural shingles, energy efficient insulation and windows, and a full builder warranty. As you enter the home through the double french doors, you'll enjoy the open concept concept floor plan with gorgeous Luxury Vinyl Plank flooring and Stain Resistant carpet in the bedrooms. Impress your guests in the heart of the home equipped with a modern open kitchen with 36" stone gray shaker style cabinets, Samsung stainless steel appliances, a Walk In Pantry, and a large Breakfast Bar and plenty of countertop space. The open layout connecting to the dining and living areas make this space perfect for entertaining and family gatherings. Ceiling fans throughout the property to keep cool for added air circulation. Upstairs, rest and relax in the luxurious master/owner's suite complete with a large Walk In Closet and a private en suite bathroom that feels like a spa, with a soaking tub, a large tiled walk in shower, a closeted toilet, and dual vanities for added comfort and convenience. Enjoy 3 additional spacious guest bedrooms and 2 full guest bathrooms, ideal for guests or family. Step outside for fresh air to your charming and spacious FULLY FENCED backyard for added privacy, featuring a Screened Lanai with a ceiling fan, perfect for relaxing or hosting outdoor get togethers, and also an 8 x 8 Garden Shed with same color and trim as the home to match! Located in the highly desirable Mulberry School District, this home provides easy access to everyday necessities and popular local attractions such as a plenty of shopping, dining, grocery stores, a brand new food hall opening just a mile away, the popular Seven Wetlands Park nearby for outdoor enthusiasts, quick access to FL 570 that provides easy access to I 4, and more. Whether you're looking for a primary residence, a vacation getaway, or an investment property, this home checks all the boxes! Don't miss your chance to upgrade both your living and your lifestyle in this popular Bridgeport Lakes community. Call us today for a private showing and let's make this luxurious home YOURS!!
Payment Calculator
- Principal & Interest -
- Property Tax $
- Home Insurance $
- HOA Fees $
- Monthly -
For a Fast & FREE Mortgage Pre-Approval Apply Now
Apply Now
 Apply Now
Apply NowFeatures
Building and Construction
- Covered Spaces: 0.00
- Exterior Features: Irrigation System, Lighting
- Fencing: Vinyl
- Flooring: Carpet, Luxury Vinyl
- Living Area: 2370.00
- Roof: Shingle
School Information
- High School: Mulberry High
- Middle School: Mulberry Middle
- School Elementary: Purcell Elem
Garage and Parking
- Garage Spaces: 3.00
- Open Parking Spaces: 0.00
- Parking Features: Driveway
Eco-Communities
- Water Source: Public
Utilities
- Carport Spaces: 0.00
- Cooling: Central Air
- Heating: Electric
- Pets Allowed: Yes
- Sewer: Public Sewer
- Utilities: Electricity Connected, Sewer Connected, Water Connected
Finance and Tax Information
- Home Owners Association Fee: 900.00
- Insurance Expense: 0.00
- Net Operating Income: 0.00
- Other Expense: 0.00
- Tax Year: 2024
Other Features
- Appliances: Dishwasher, Microwave, Range, Refrigerator
- Association Name: Natalie - Highland Community Management
- Association Phone: (863) 940-2863
- Country: US
- Interior Features: Ceiling Fans(s), Eat-in Kitchen, Kitchen/Family Room Combo, Open Floorplan, Walk-In Closet(s)
- Legal Description: BRIDGEPORT LAKES PHASE ONE PB 166 PGS 1-6 LOT 115
- Levels: One
- Area Major: 33860 - Mulberry
- Occupant Type: Owner
- Parcel Number: 23-29-36-142471-001150
- Views: 26
Similar Properties
Nearby Subdivisions
410340410340
Belmont Park
Bridgeport Lakes
Bridgeport Lakes Ph 1
Bridgeport Lakes Ph 3
Canterwood
Council Court
Creekside
Crigler L N Add
East Mulberry Or A F Fletchers
Enclave At Imperial Lakes
Everys Add
Fairway Oaks
Heritage Park
Imperialakes Ph 01
Imperialakes Ph 01 Sec 03
Imperialakes Ph 02
Imperialakes Ph 1
Imperialakes Ph 2 Sec 1
Imperialakes Ph One
Kirkland Leon M Sub
Mcmurray E R Add
Meadow Oaks A Condo
Mulberry Gardens
Mulberry Heights
None
Norriswood
Oak Hammock Estates
Oak Terrace
Park Ridge At Sundance
Pine Lake Sub
Pinedale Sub
Pipkins L N Add
Preserve At Sundance Ph 02
Preserve At Sundance Phase 1
Reserve At Fairway Oaks
Sundance Fields
Sundance Village 01 Ph 02
Turner Oaks
Turner Park Homes Sub
Victoria By The Lakes
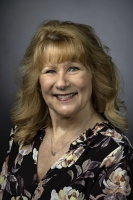
- Marian Casteel, BrkrAssc,REALTOR ®
- Tropic Shores Realty
- CLIENT FOCUSED! RESULTS DRIVEN! SERVICE YOU CAN COUNT ON!
- Mobile: 352.601.6367
- Mobile: 352.601.6367
- 352.601.6367
- mariancasteel@yahoo.com


