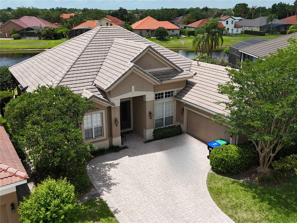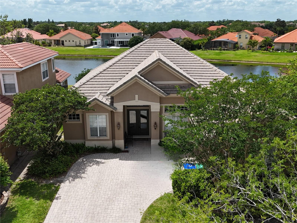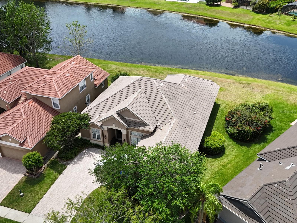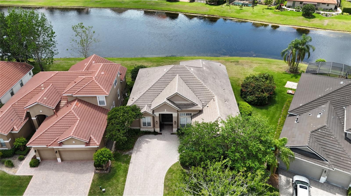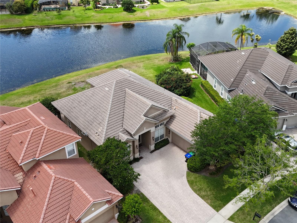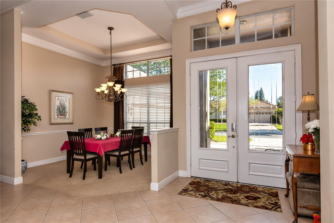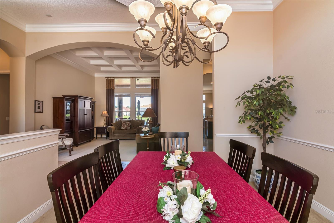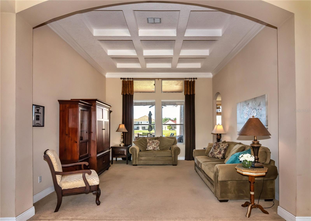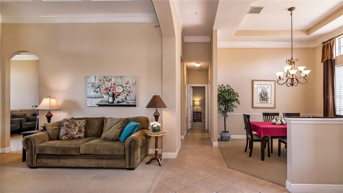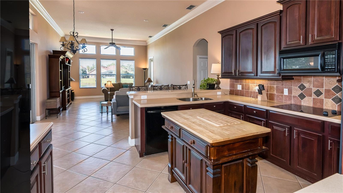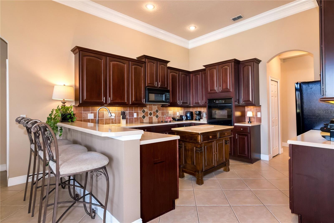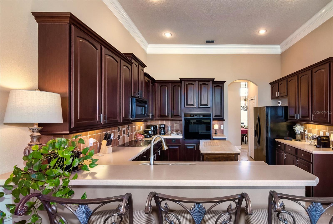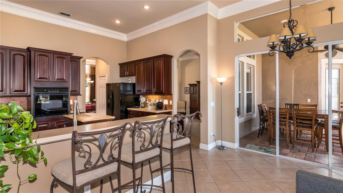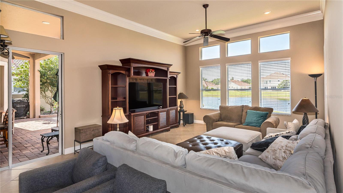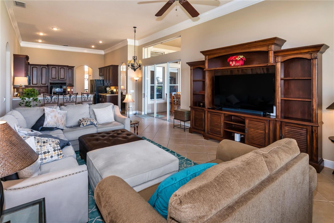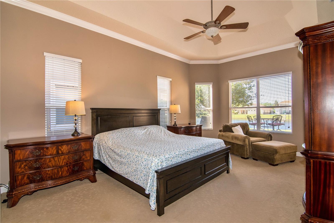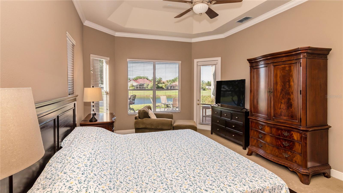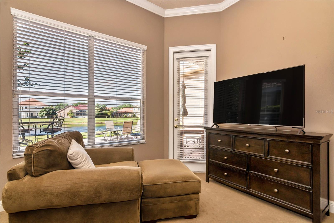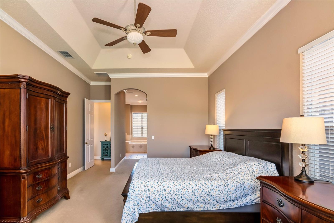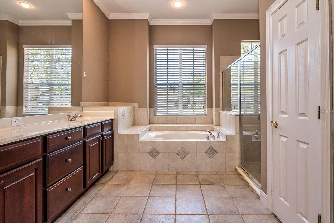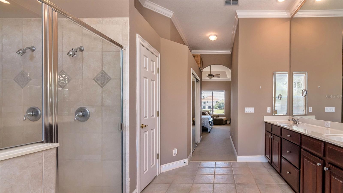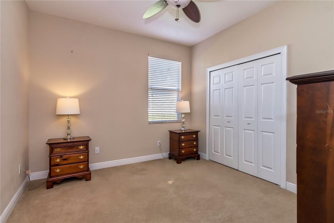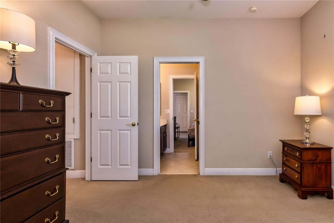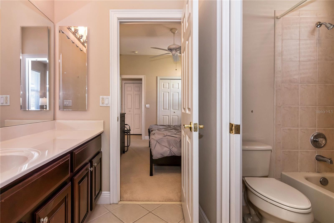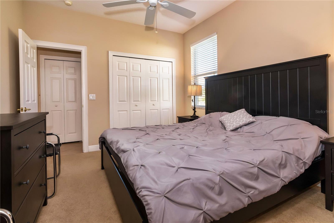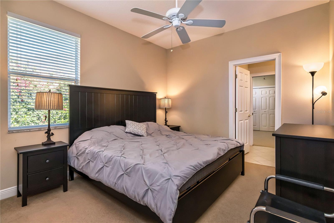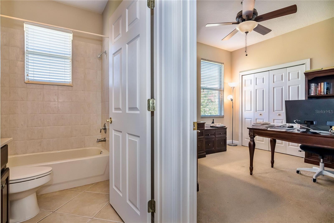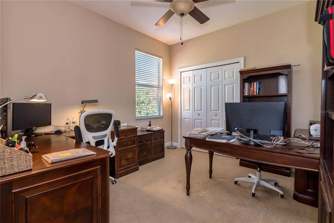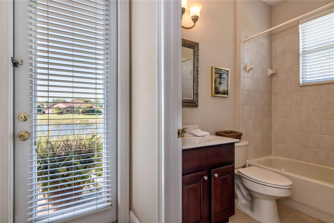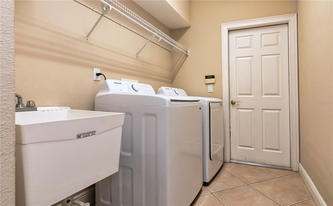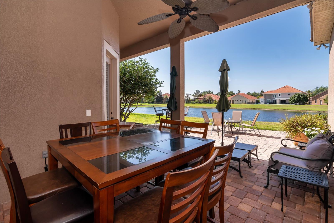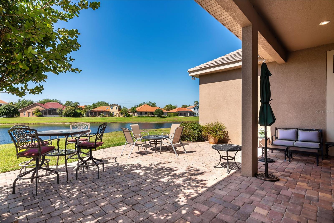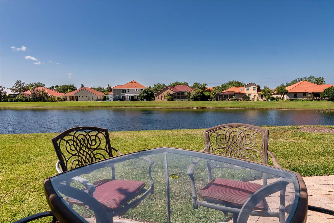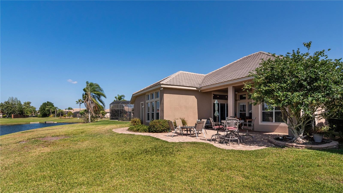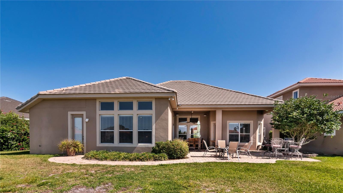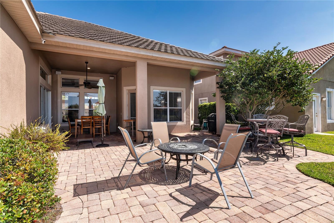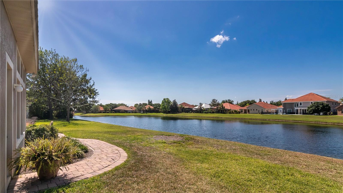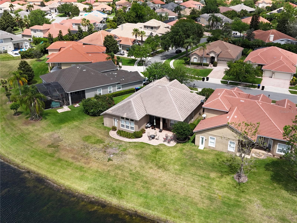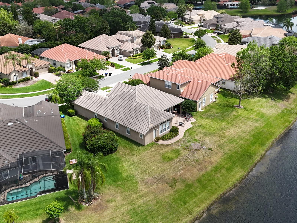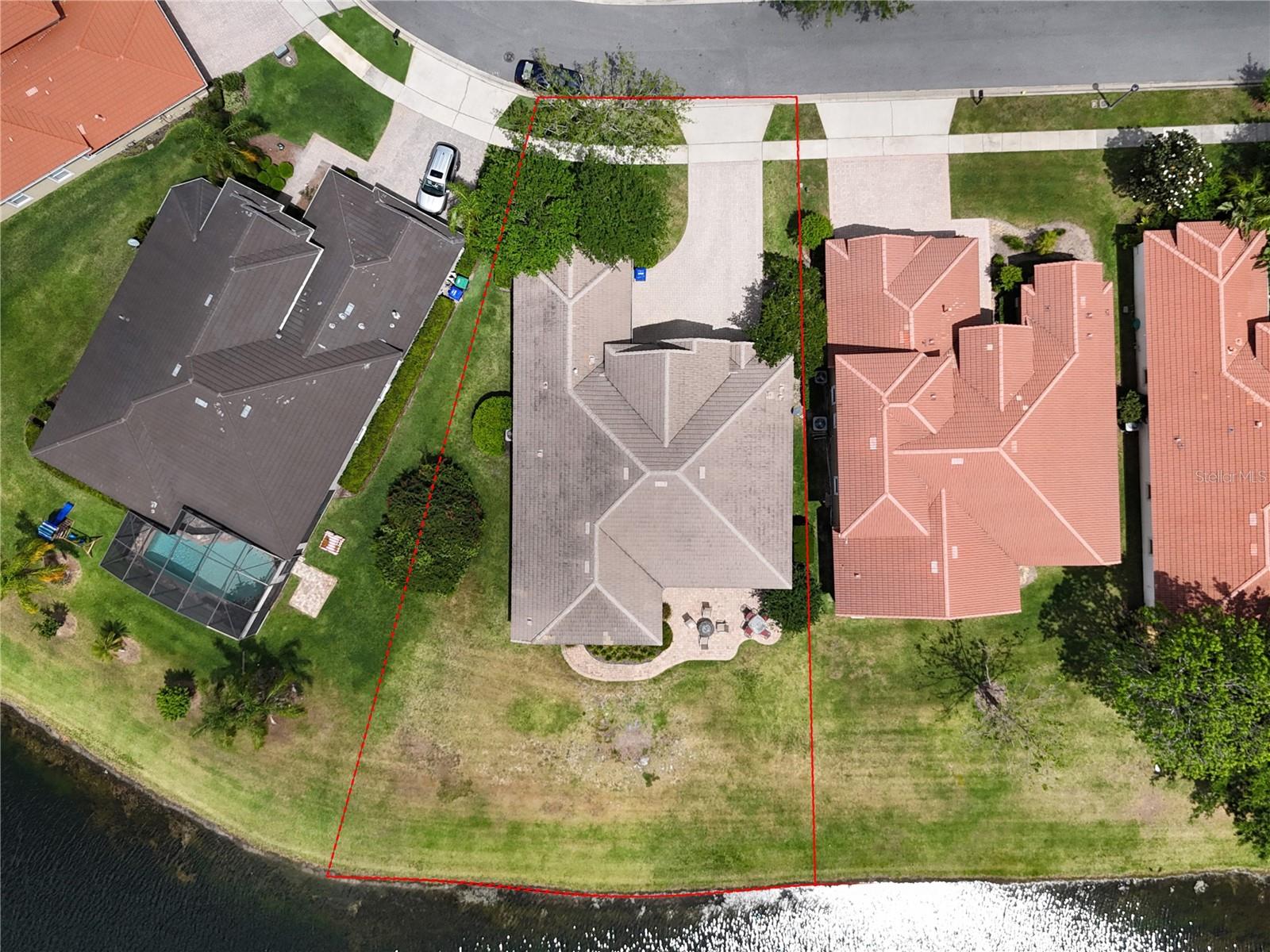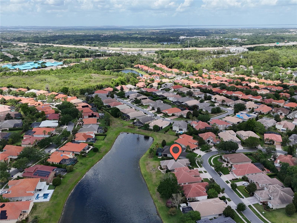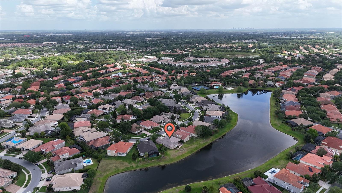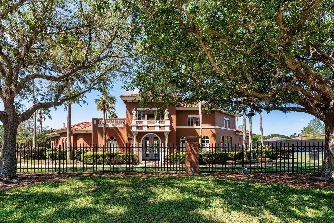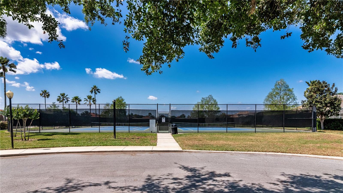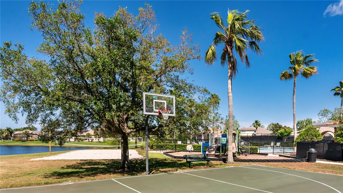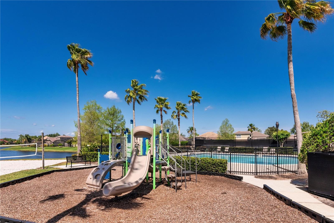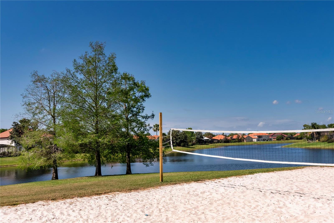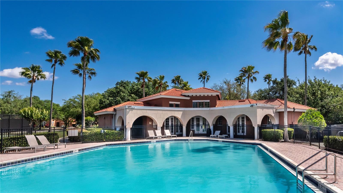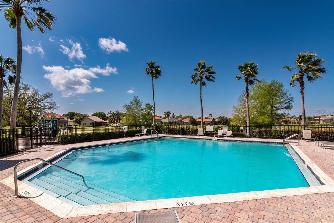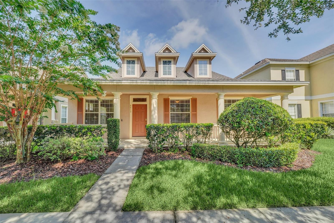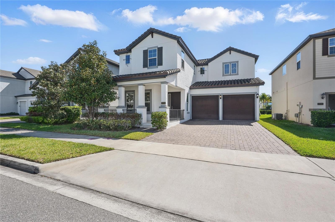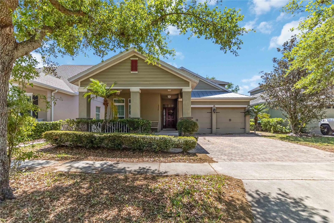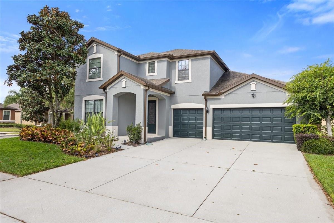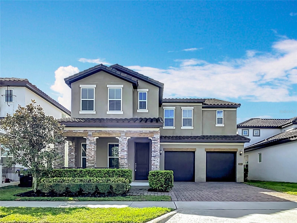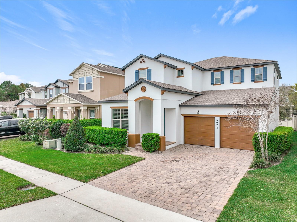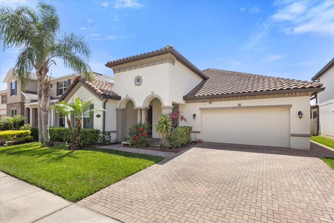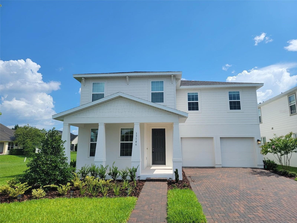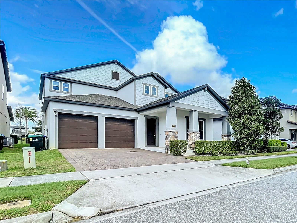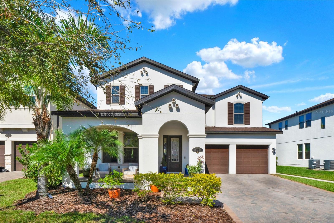1027 Algare Loop, WINDERMERE, FL 34786
Property Photos
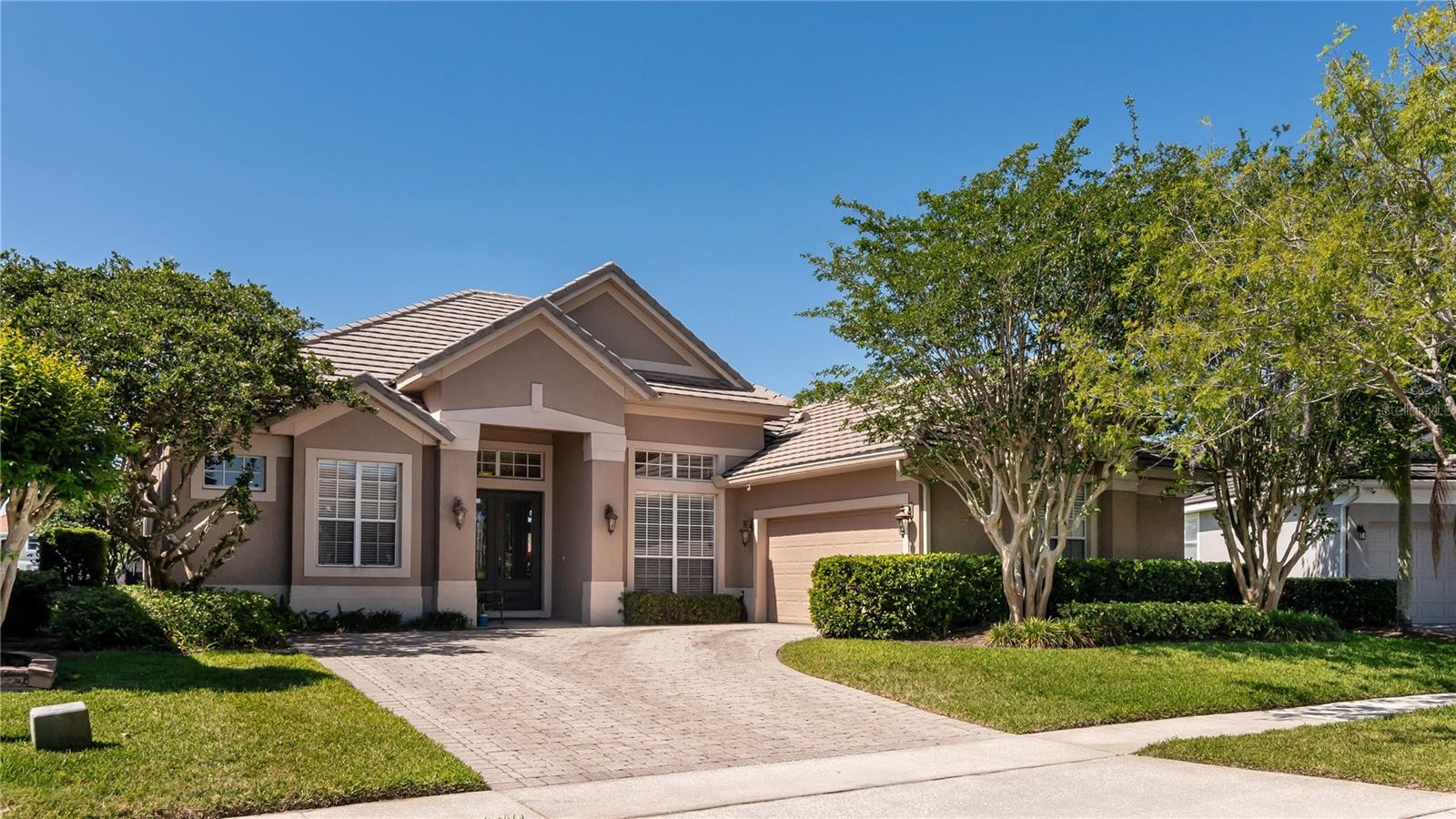
Would you like to sell your home before you purchase this one?
Priced at Only: $718,000
For more Information Call:
Address: 1027 Algare Loop, WINDERMERE, FL 34786
Property Location and Similar Properties
- MLS#: O6296326 ( Residential )
- Street Address: 1027 Algare Loop
- Viewed: 8
- Price: $718,000
- Price sqft: $214
- Waterfront: No
- Year Built: 2002
- Bldg sqft: 3355
- Bedrooms: 4
- Total Baths: 3
- Full Baths: 3
- Garage / Parking Spaces: 2
- Days On Market: 16
- Additional Information
- Geolocation: 28.526 / -81.5493
- County: ORANGE
- City: WINDERMERE
- Zipcode: 34786
- Subdivision: Belmere Village G3 48 70
- Elementary School: Lake Whitney Elem
- Middle School: SunRidge
- High School: West Orange
- Provided by: KELLER WILLIAMS CLASSIC
- Contact: Jackie Isham
- 407-292-5400

- DMCA Notice
-
DescriptionExpect to be impressed with this beautifully appointed water view home in Windermeres Belmere community. Room for everyone and everything abundant common living space with 4 bedrooms (3 way split layout) and 3 full baths. Step inside to open formal living/dining rooms. Notice the architectural elements here tray and coffered ceilings add elegance, and transom windows keep the space bright. In the heart of the home, youll find a stunning contemporary kitchen which is open to a spacious family room each making a great gathering space. Kitchen boasts abundant raised panel cabinetry, attractive tile backsplash, under the counter lighting, plenty of counter space, breakfast bar and eat in nook with direct access to the covered patio. Primary suite is on one side of the home ideal for privacy. The bedroom is large enough for a sitting area or private desk, has direct access to the patio, and features a walk in closet and ensuite bath w/soaker tub, separate shower and dual sink vanity. Two generous sized bedrooms share an ensuite bath, and a third bedroom/full bath are off the family room in the back, making an ideal guest suite. You will love all that you have out back expansive paver patio with covered and open space overlooking the community lake great spot for relaxing or entertaining. Overall ideal location Belmere is a secure gated community in an A rated school district. Easy access to essential shopping/dining (1 mile to Publix, 3 miles to Winter Garden Village) and major roadways (3 miles to SR 50, SR 429, Turnpike). Community features pool, fitness center, tennis, play area and more. This home and community SHINE, and youll love living here. Come see all that makes this home so special.
Payment Calculator
- Principal & Interest -
- Property Tax $
- Home Insurance $
- HOA Fees $
- Monthly -
For a Fast & FREE Mortgage Pre-Approval Apply Now
Apply Now
 Apply Now
Apply NowFeatures
Building and Construction
- Covered Spaces: 0.00
- Exterior Features: French Doors, Irrigation System, Private Mailbox, Rain Gutters, Sidewalk, Sliding Doors
- Flooring: Carpet, Ceramic Tile
- Living Area: 2575.00
- Roof: Tile
Land Information
- Lot Features: Sidewalk, Paved
School Information
- High School: West Orange High
- Middle School: SunRidge Middle
- School Elementary: Lake Whitney Elem
Garage and Parking
- Garage Spaces: 2.00
- Open Parking Spaces: 0.00
- Parking Features: Garage Door Opener, Garage Faces Side
Eco-Communities
- Water Source: Public
Utilities
- Carport Spaces: 0.00
- Cooling: Central Air
- Heating: Central, Electric
- Pets Allowed: Yes
- Sewer: Public Sewer
- Utilities: Cable Connected, Electricity Connected, Public, Sewer Connected, Street Lights, Underground Utilities, Water Connected
Amenities
- Association Amenities: Basketball Court, Clubhouse, Fitness Center, Gated, Pickleball Court(s), Playground, Pool, Recreation Facilities, Tennis Court(s)
Finance and Tax Information
- Home Owners Association Fee Includes: Pool, Recreational Facilities
- Home Owners Association Fee: 136.00
- Insurance Expense: 0.00
- Net Operating Income: 0.00
- Other Expense: 0.00
- Tax Year: 2024
Other Features
- Appliances: Built-In Oven, Cooktop, Dishwasher, Microwave, Refrigerator
- Association Name: Sentry Management
- Association Phone: Carlos Borrero
- Country: US
- Interior Features: Built-in Features, Ceiling Fans(s), Coffered Ceiling(s), Crown Molding, Eat-in Kitchen, High Ceilings, Kitchen/Family Room Combo, Open Floorplan, Solid Surface Counters, Split Bedroom, Tray Ceiling(s), Walk-In Closet(s)
- Legal Description: BELMERE VILLAGE G3 48/70 LOT 23
- Levels: One
- Area Major: 34786 - Windermere
- Occupant Type: Tenant
- Parcel Number: 31-22-28-0244-00-230
- Style: Contemporary
- View: Water
- Zoning Code: P-D
Similar Properties
Nearby Subdivisions
Aladar On Lake Butler
Ashlin Fark Ph 2
Bellaria
Belmere Village G2 48 65
Belmere Village G3 48 70
Belmere Village G5
Butler Bay
Casa Del Lago Rep
Casabella
Casabella Ph 2
Chaine De Lac
Chaine Du Lac
Down Point Sub
Down Point Subdivision
Downs Cove Camp Sites
Enclave
Estates At Windermere
Estates At Windermere First Ad
Glenmuir
Gotha Town
Isleworth
Keenes Point
Keenes Pointe
Keenes Pointe 46104
Keenes Pointe Ut 04 Sec 31 48
Keenes Pointe Ut 06 50 95
Kelso On Lake Butler
Lake Burden South Ph 2
Lake Burden South Ph I
Lake Clarice Plantation
Lake Down Cove
Lake Down Crest
Lake Down Village
Lake Sawyer Estates
Lakes
Lakes Of Windermere
Lakes Of Windermerepeachtree
Lakes Windermere Ph 01 49 108
Lakeswindermere Ph 02a
Lakeswindermerepeachtree
Landings At Lake Sawyer
Legado
Les Terraces
Manors At Butler Bay Ph 01
Metcalf Park Rep
Palms At Windermere
Peachtree Park
Preston Square
Providence Ph 01 50 03
Reserve At Belmere
Reserve At Belmere Ph 02 48 14
Reserve At Belmere Ph 2
Reserve At Lake Butler Sound
Reserve At Lake Butler Sound 4
Reserve At Waterford Pointe Ph
Sanctuarylkswindermere
Sawyer Shores Sub
Sawyer Sound
Silver Woods Ph 01
Silver Woods Ph 03
Stillwater Xing Prcl Sc13 Ph 1
Summerport Beach
Tildens Grove
Tildens Grove Ph 01 4765
Tildens Grove Ph 1
Tuscany Ridge 50 141
Waterford Pointe
Waterford Pointe Ph 2 Rep
Waterstone
Wauseon Ridge
Westover Reserve
Westside Village
Whitney Islesbelmere Ph 02
Willows At Lake Rhea Ph 01
Willows At Lake Rhea Ph 02
Willows At Lake Rhea Ph 03
Windermere
Windermere Isle
Windermere Isle Ph 2
Windermere Lndgs Fd1
Windermere Lndgs Ph 02
Windermere Lndgs Ph 2
Windermere Terrace
Windermere Town
Windermere Town Rep
Windermere Trails
Windermere Trails Ph 3b
Windermere Trails Phase 1b
Windermere Trls Ph 1c
Windermere Trls Ph 3b
Windermere Trls Ph 4a
Windermere Trls Ph 4b
Windermere Trls Ph 5a
Windermere Trls Ph 5b
Windsor Hill
Windstone

- Marian Casteel, BrkrAssc,REALTOR ®
- Tropic Shores Realty
- CLIENT FOCUSED! RESULTS DRIVEN! SERVICE YOU CAN COUNT ON!
- Mobile: 352.601.6367
- Mobile: 352.601.6367
- 352.601.6367
- mariancasteel@yahoo.com


