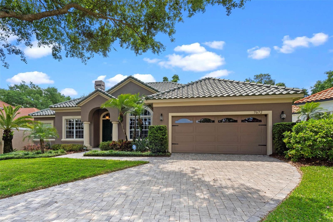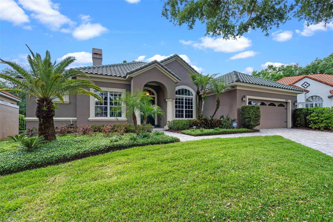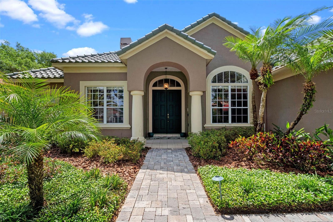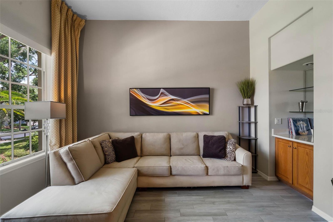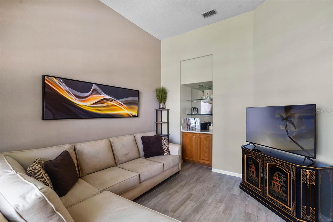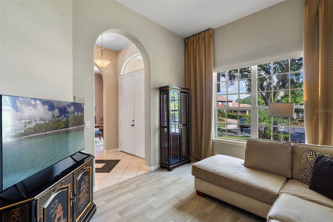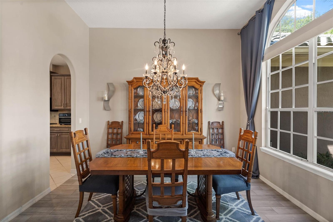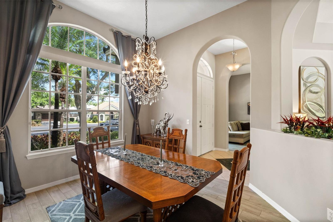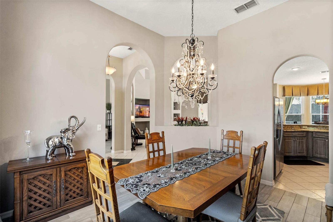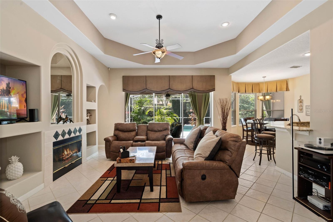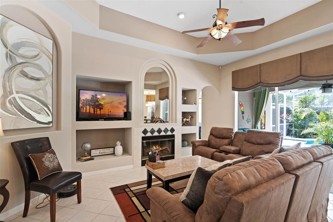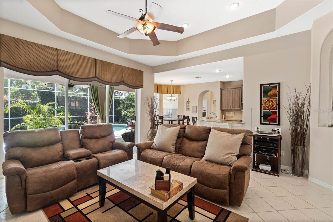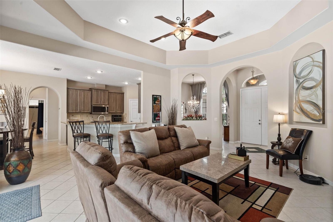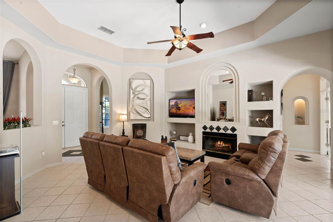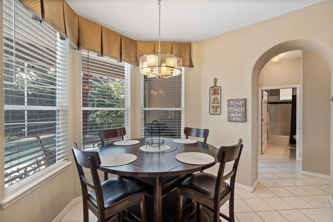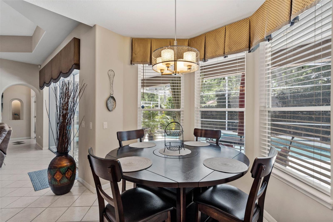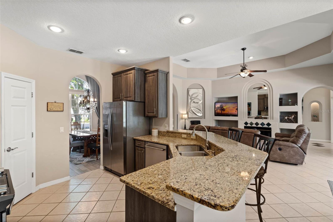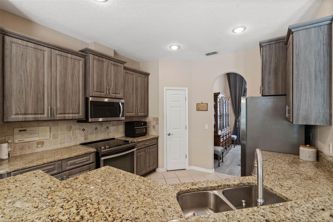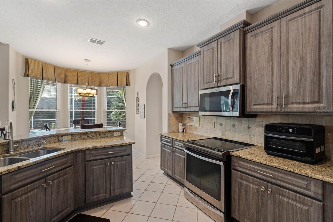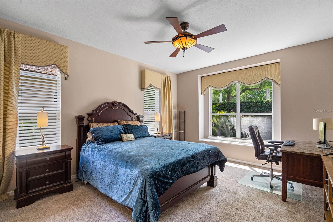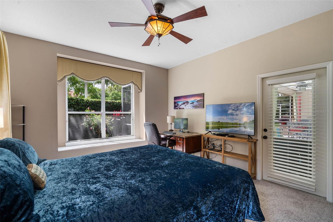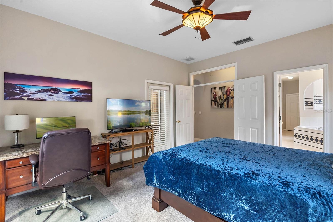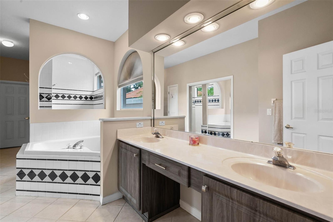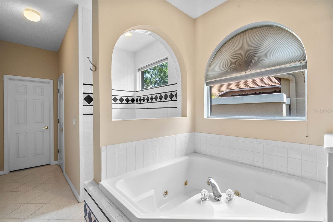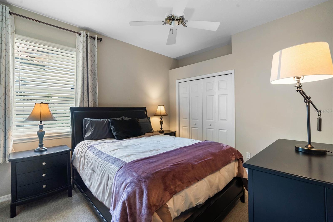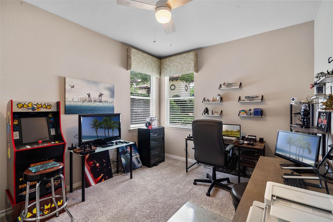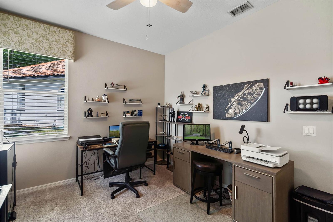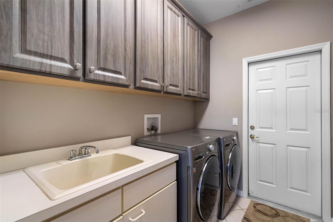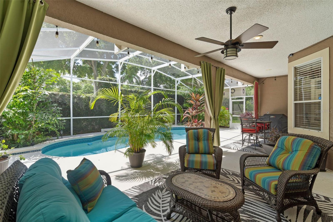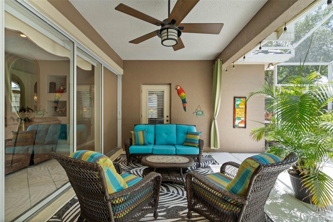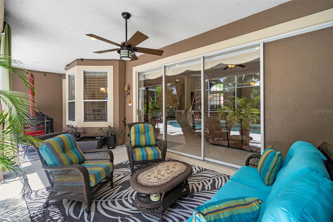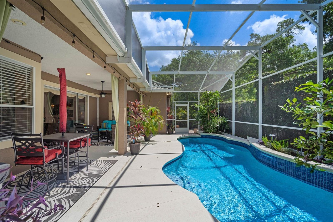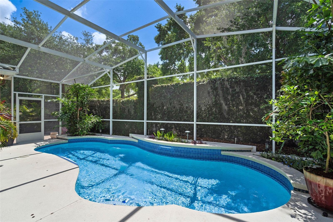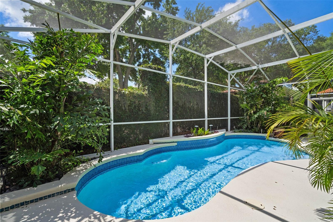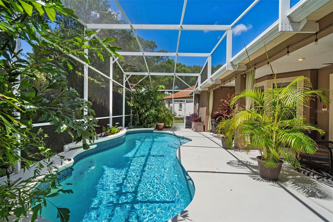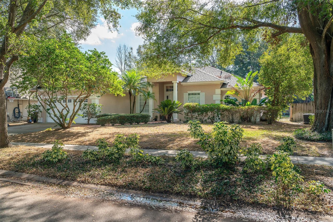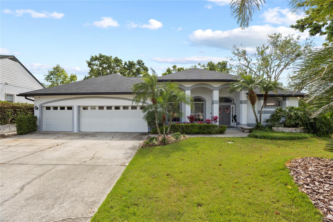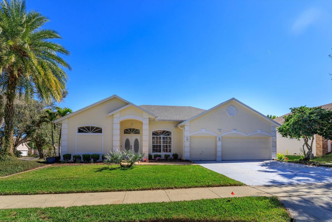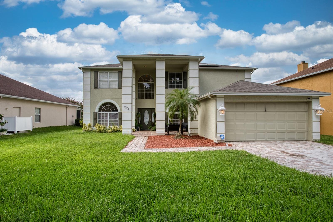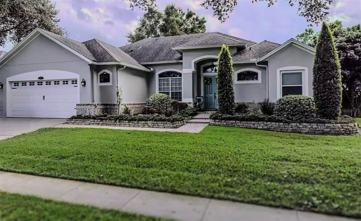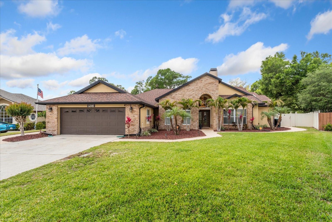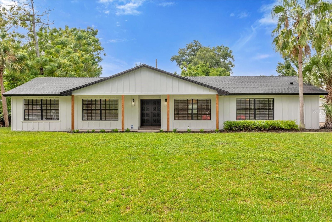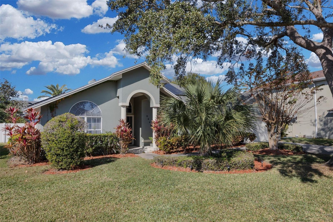7672 Torino Court, ORLANDO, FL 32835
Property Photos
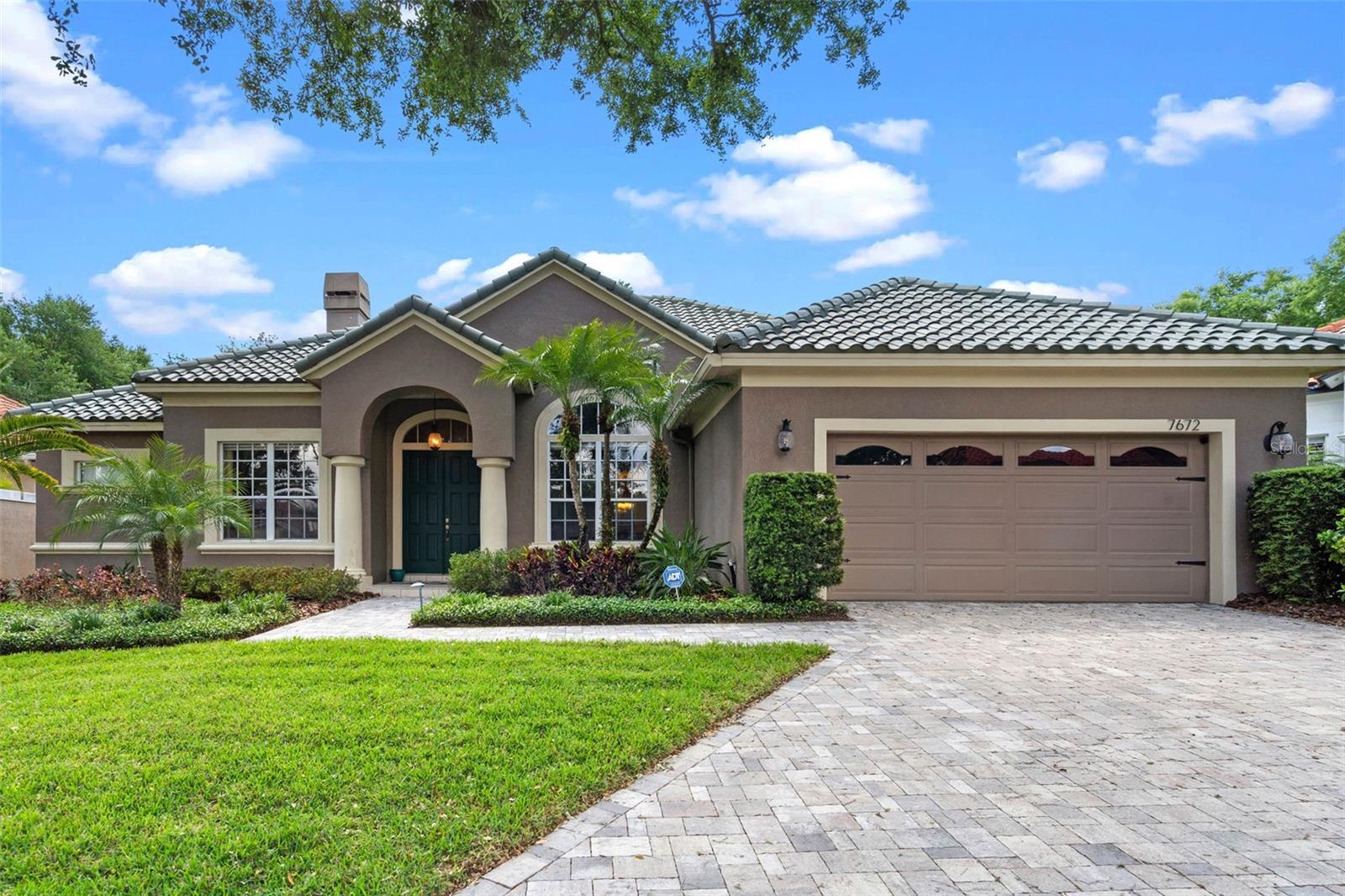
Would you like to sell your home before you purchase this one?
Priced at Only: $625,000
For more Information Call:
Address: 7672 Torino Court, ORLANDO, FL 32835
Property Location and Similar Properties
Reduced
- MLS#: O6296699 ( Residential )
- Street Address: 7672 Torino Court
- Viewed: 11
- Price: $625,000
- Price sqft: $207
- Waterfront: No
- Year Built: 1995
- Bldg sqft: 3024
- Bedrooms: 3
- Total Baths: 2
- Full Baths: 2
- Garage / Parking Spaces: 2
- Days On Market: 16
- Additional Information
- Geolocation: 28.5193 / -81.4967
- County: ORANGE
- City: ORLANDO
- Zipcode: 32835
- Subdivision: Vista Royale
- Elementary School: Metro West Elem
- Middle School: Gotha Middle
- High School: Olympia High
- Provided by: COLDWELL BANKER REALTY
- Contact: Tim Frush
- 407-352-1040

- DMCA Notice
-
DescriptionDiscover the perfect blend of traditional and modern styles in the beautiful home built by ABD in the desirable gated Vista Royale neighborhood. This home which is located in a Cul de sac has great curb appeal with architectural details including palladium topped windows, paver drive and front walkway and beautifully established and maintained lush landscaping. Stepping into the home, your eyes will be drawn to the breath taking view of the screened lanai and pool at the back of the home. The homes interior has been painted in a neutral shade as a good back drop for your choice of furnishings. There is large windows and patio doors throughout the main living areas of the home to enjoy the Florida sunshine and when it's time to have some privacy, the living room, dining room, family room sliding patio doors and the large window in the primary bedroom have electronic controlled shades and the other windows in the home have white window blinds. On either side of the foyer, are the formal living and dining rooms. The living room is in a great location to be used as a home office if wanted. Both rooms have grey wood look ceramic tile floors. The family room has the triple panel pocketing patio doors, a fireplace with a built in surrounding wall unit and ceramic tile floors. The family room, kitchen and eating nook are all open to each other with a breakfast bar in the middle so the cook never misses any of the action when entertaining. The kitchen features include grey cabinets, granite counters, tile backsplash, stainless steel appliances and a corner pantry closet. The breakfast nook has bay windows overlooking the lanai and screened pool area. There is a paver patio outside the screen enclosure too. The home has a split bedroom plan with the primary suite tucked down a hallway on one side of the home. This bedroom has double French doors as well a door out to the lanai. The ensuite bath has a two sink vanity with a space between for sitting and prepping for the day, jetted tub, separate walk in shower, private toilet room and two good sized closets with built in storage units. The other two bedrooms are located on the opposite side of the home, along with a full bath and the laundry room which has cabinets, a wash tub, front loading washer and dryer as well as the door out to the garage. The location of this home is conveniently located to desirable schools, the 408 or I 4 for commuting, and dining, shopping and entertainment in the nearby surrounding areas of Dr. Phillips, Windermere, Winter Garden and just a little further to enjoy downtown Orlando or all the great tourist destinations.
Payment Calculator
- Principal & Interest -
- Property Tax $
- Home Insurance $
- HOA Fees $
- Monthly -
For a Fast & FREE Mortgage Pre-Approval Apply Now
Apply Now
 Apply Now
Apply NowFeatures
Building and Construction
- Covered Spaces: 0.00
- Exterior Features: French Doors, Irrigation System, Lighting, Sliding Doors
- Flooring: Carpet, Ceramic Tile
- Living Area: 2166.00
- Roof: Tile
Land Information
- Lot Features: Cul-De-Sac, Sidewalk, Paved
School Information
- High School: Olympia High
- Middle School: Gotha Middle
- School Elementary: Metro West Elem
Garage and Parking
- Garage Spaces: 2.00
- Open Parking Spaces: 0.00
- Parking Features: Driveway, Garage Door Opener
Eco-Communities
- Pool Features: Gunite, In Ground, Lighting, Screen Enclosure, Tile
- Water Source: Public
Utilities
- Carport Spaces: 0.00
- Cooling: Central Air
- Heating: Central, Electric
- Pets Allowed: Yes
- Sewer: Public Sewer
- Utilities: BB/HS Internet Available, Cable Available, Electricity Connected, Sewer Connected, Street Lights, Water Connected
Finance and Tax Information
- Home Owners Association Fee: 850.00
- Insurance Expense: 0.00
- Net Operating Income: 0.00
- Other Expense: 0.00
- Tax Year: 2024
Other Features
- Appliances: Dishwasher, Disposal, Dryer, Electric Water Heater, Microwave, Range, Refrigerator, Washer
- Association Name: First Service Residential - Aubrey Woller
- Association Phone: 407-644-0010
- Country: US
- Interior Features: Built-in Features, Ceiling Fans(s), Eat-in Kitchen, Kitchen/Family Room Combo, Solid Surface Counters, Solid Wood Cabinets, Split Bedroom, Tray Ceiling(s), Walk-In Closet(s), Window Treatments
- Legal Description: VISTA ROYALE PHASE 2 32/122 LOT 62
- Levels: One
- Area Major: 32835 - Orlando/Metrowest/Orlo Vista
- Occupant Type: Owner
- Parcel Number: 03-23-28-8931-00-620
- Possession: Close Of Escrow
- Views: 11
- Zoning Code: R-3A
Similar Properties
Nearby Subdivisions
Avondale
Crescent Heights
Cypress Landing
Fairway Cove
Frisco Bay
Harbor Heights Ph 02
Hawksnest
Lake Hill
Lake Rose Pointe
Lake Rose Pointe Ph 02
Lake Rose Ridge Rep
Marble Head
Metrowest
Metrowest Sec 01
Metrowest Sec 04
Metrowest Sec 07
Oak Meadows Pd Ph 03
Orla Vista Heights
Orlo Vista Heights Add
Orlo Vista Terrace
Palm Cove Estates
Palma Vista
Palma Vista Ph 02 4783
Palma Vista Rep
Pembrooke
Ridgemoore Ph 02
Roseview Sub
Southridge
Stonebridge Lakes J K
Summer Lakes
Valencia Hills
Vineland Oaks
Vista Royale
Vista Royale Ph 02a
Westminster Landing Ph 02
Westmont
Westmoor Ph 04d
Winderlakes
Winter Hill North Add
Woodlands Village
Woodlands Windermere

- Marian Casteel, BrkrAssc,REALTOR ®
- Tropic Shores Realty
- CLIENT FOCUSED! RESULTS DRIVEN! SERVICE YOU CAN COUNT ON!
- Mobile: 352.601.6367
- Mobile: 352.601.6367
- 352.601.6367
- mariancasteel@yahoo.com


