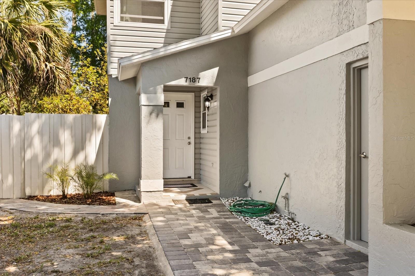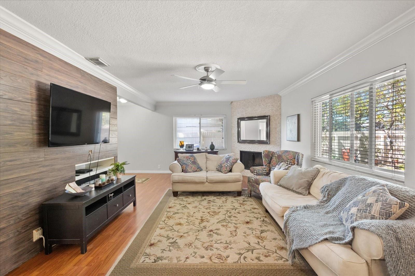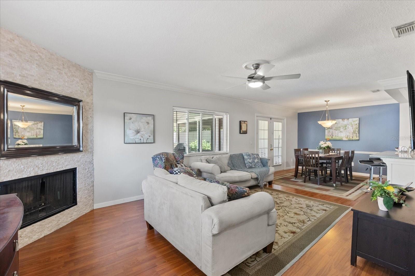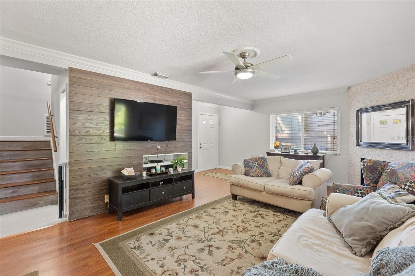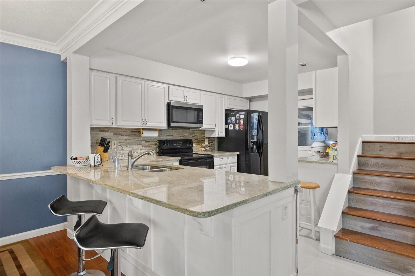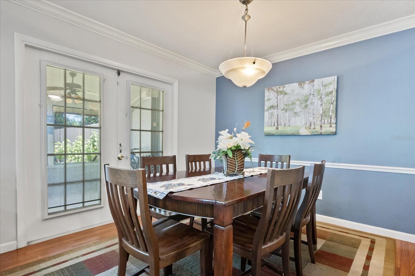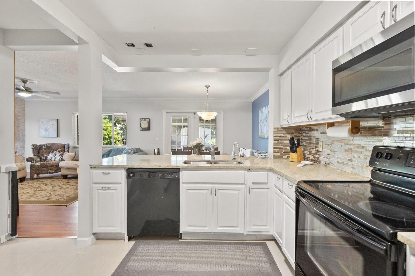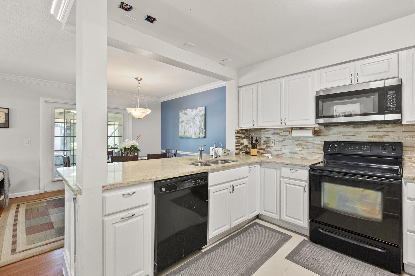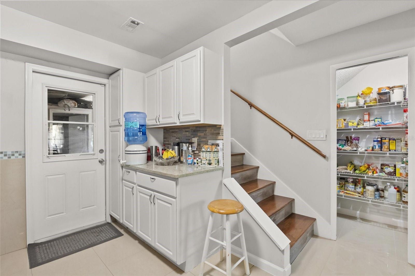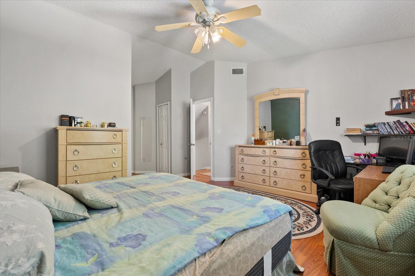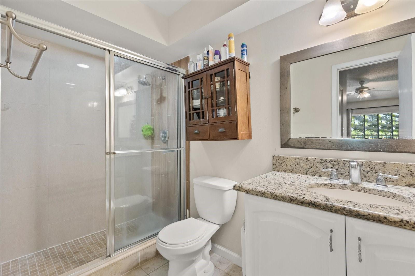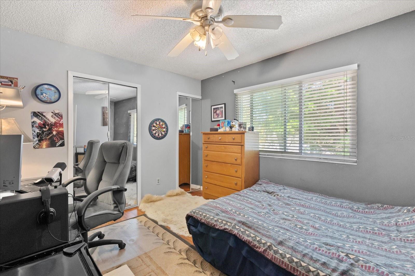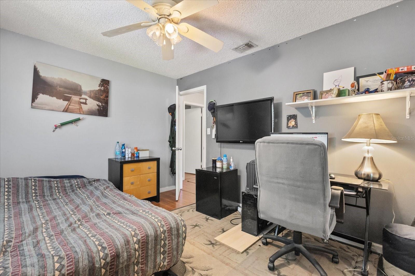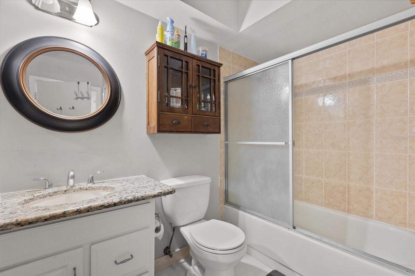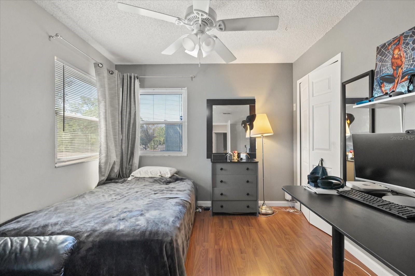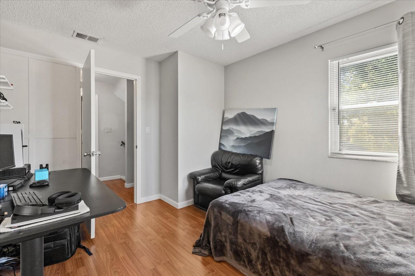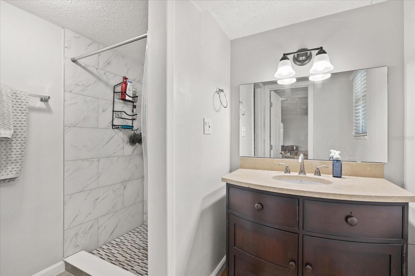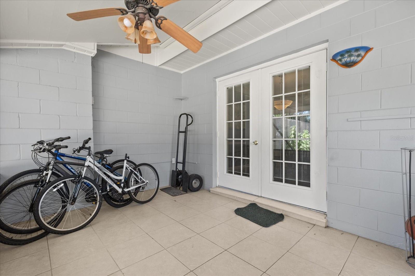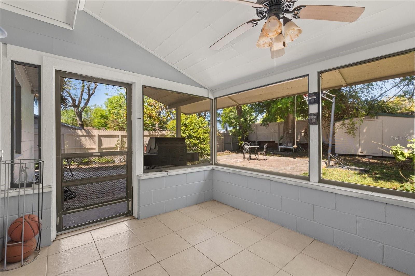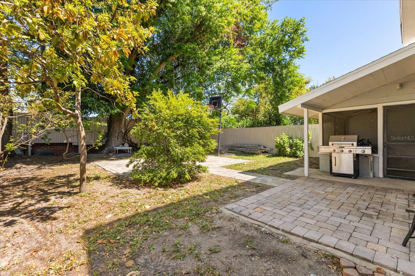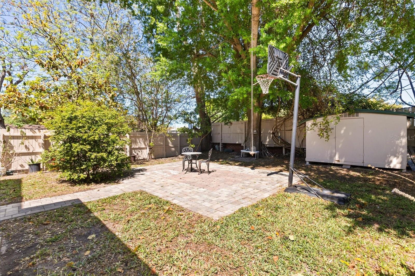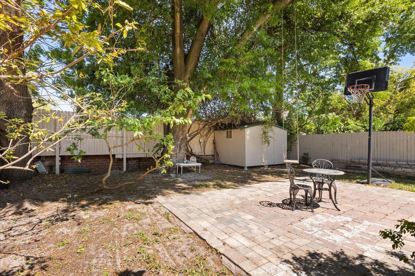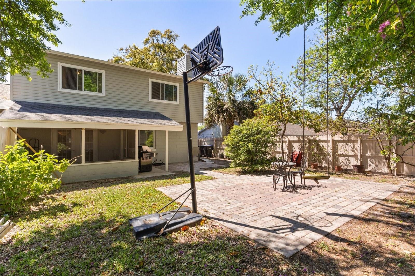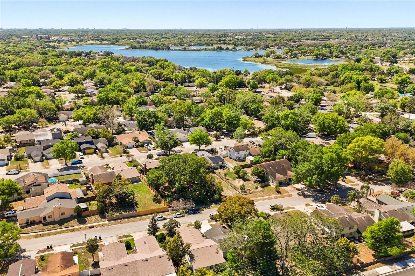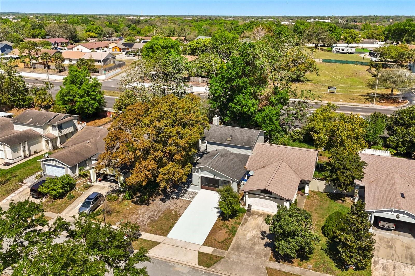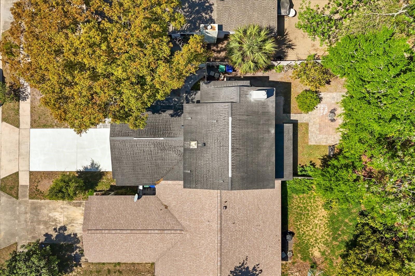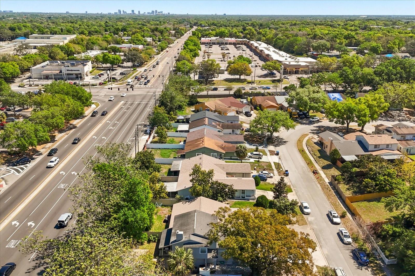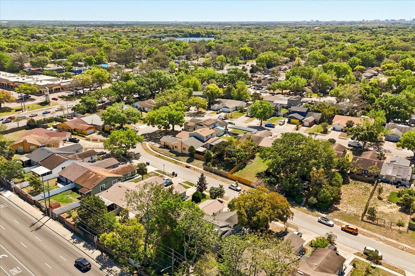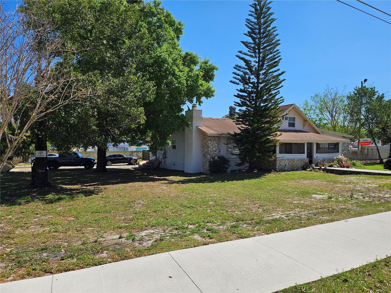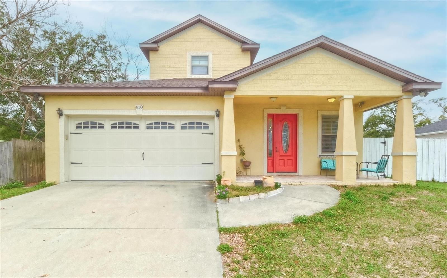7187 Harbor Heights Circle, ORLANDO, FL 32835
Property Photos
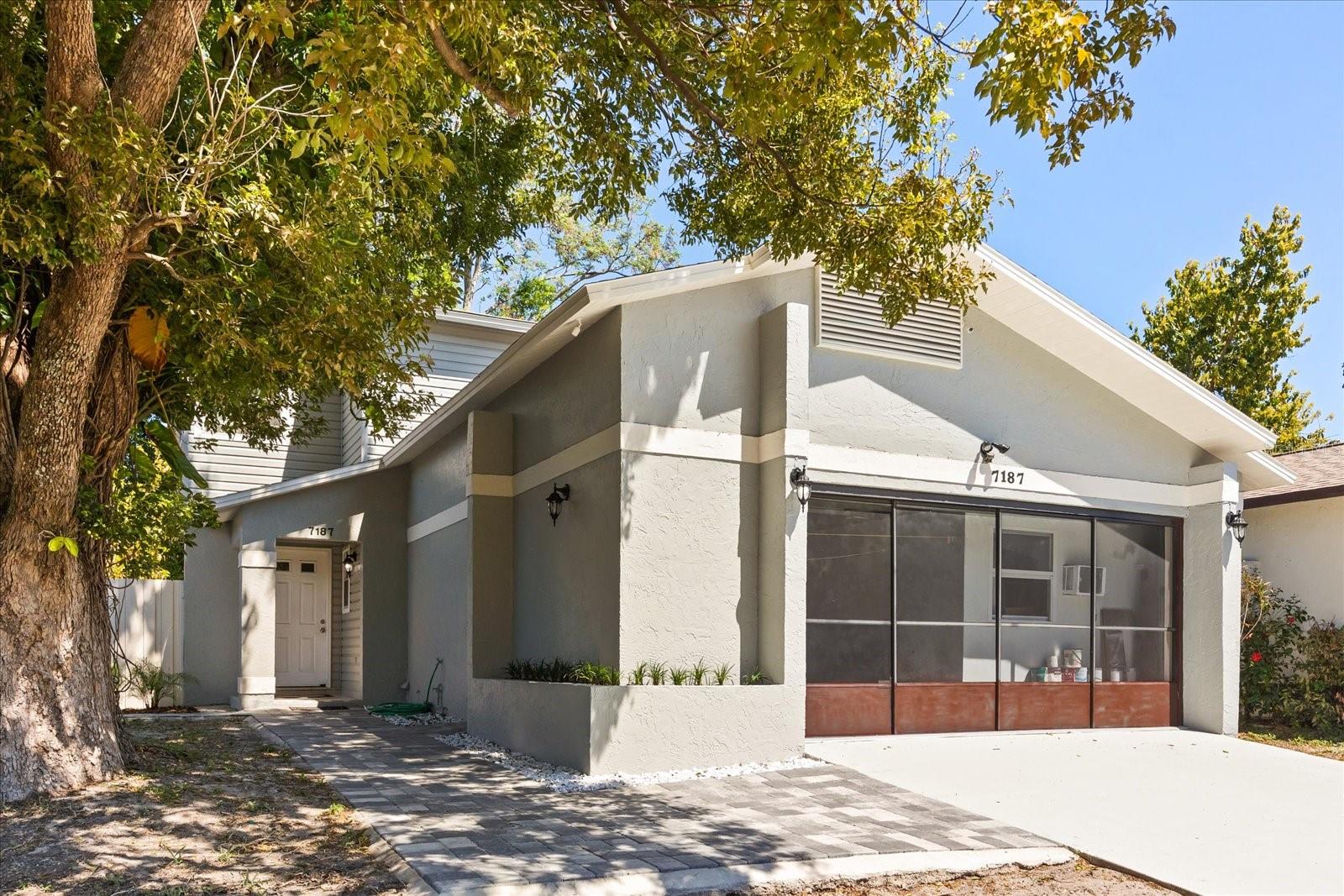
Would you like to sell your home before you purchase this one?
Priced at Only: $378,000
For more Information Call:
Address: 7187 Harbor Heights Circle, ORLANDO, FL 32835
Property Location and Similar Properties
- MLS#: O6297464 ( Residential )
- Street Address: 7187 Harbor Heights Circle
- Viewed: 12
- Price: $378,000
- Price sqft: $170
- Waterfront: No
- Year Built: 1983
- Bldg sqft: 2220
- Bedrooms: 3
- Total Baths: 3
- Full Baths: 3
- Garage / Parking Spaces: 2
- Days On Market: 17
- Additional Information
- Geolocation: 28.5389 / -81.4774
- County: ORANGE
- City: ORLANDO
- Zipcode: 32835
- Subdivision: Harbor Heights Ph 02
- Elementary School: Oak Hill Elem
- Middle School: Gotha
- High School: Olympia
- Provided by: KELLER WILLIAMS LEGACY REALTY
- Contact: Alisson Fernandes
- 407-855-2222

- DMCA Notice
-
DescriptionDiscover the perfect Florida lifestyle in this beautifully maintained, move in ready residence with NO HOA boasting 3 bedrooms, 3 full bathrooms, and a versatile bonus room perfect for a home office, gym, or playroom. The heart of the home is the expansive kitchen, featuring elegant granite countertops and ample space for cooking and entertaining. Enjoy year round comfort with the NEWLY INSTALLED A/C system. Step outside to your fully fenced backyard, a private haven featuring stylish pavers and an assortment of fruit trees, offering both beauty and fresh treats. Situated in the desirable Metro West area, this residence offers easy access to major highways, streamlining your commute and putting Orlando's attractions within easy reach. Families will appreciate the zoning for excellent A rated schools. This is a wonderful opportunity to own a well cared for home in a prime location. Schedule your private showing today!
Payment Calculator
- Principal & Interest -
- Property Tax $
- Home Insurance $
- HOA Fees $
- Monthly -
For a Fast & FREE Mortgage Pre-Approval Apply Now
Apply Now
 Apply Now
Apply NowFeatures
Building and Construction
- Covered Spaces: 0.00
- Exterior Features: French Doors, Garden, Sidewalk
- Flooring: Tile, Vinyl
- Living Area: 1513.00
- Other Structures: Shed(s)
- Roof: Shingle
School Information
- High School: Olympia High
- Middle School: Gotha Middle
- School Elementary: Oak Hill Elem
Garage and Parking
- Garage Spaces: 2.00
- Open Parking Spaces: 0.00
Eco-Communities
- Water Source: Public
Utilities
- Carport Spaces: 0.00
- Cooling: Central Air
- Heating: Central
- Sewer: Septic Tank
- Utilities: Cable Available, Electricity Connected, Sewer Connected, Water Connected
Finance and Tax Information
- Home Owners Association Fee: 0.00
- Insurance Expense: 0.00
- Net Operating Income: 0.00
- Other Expense: 0.00
- Tax Year: 2024
Other Features
- Appliances: Dishwasher, Disposal, Dryer, Electric Water Heater, Microwave, Range, Refrigerator, Washer
- Country: US
- Interior Features: Ceiling Fans(s), Living Room/Dining Room Combo, Stone Counters, Thermostat, Walk-In Closet(s)
- Legal Description: HARBOR HEIGHTS PHASE 2 11/141 LOT 26 (LESS E 42 FT)
- Levels: Two
- Area Major: 32835 - Orlando/Metrowest/Orlo Vista
- Occupant Type: Owner
- Parcel Number: 26-22-28-3370-00-260
- Views: 12
- Zoning Code: R-3
Similar Properties
Nearby Subdivisions
Avondale
Crescent Heights
Cypress Landing
Fairway Cove
Frisco Bay
Harbor Heights Ph 02
Hawksnest
Lake Hill
Lake Rose Pointe
Lake Rose Pointe Ph 02
Lake Rose Ridge Rep
Marble Head
Metrowest
Metrowest Sec 01
Metrowest Sec 04
Metrowest Sec 07
Oak Meadows Pd Ph 03
Orla Vista Heights
Orlo Vista Heights Add
Orlo Vista Terrace
Palm Cove Estates
Palma Vista
Palma Vista Ph 02 4783
Palma Vista Rep
Pembrooke
Ridgemoore Ph 02
Roseview Sub
Southridge
Stonebridge Lakes J K
Summer Lakes
Valencia Hills
Vineland Oaks
Vista Royale
Vista Royale Ph 02a
Westminster Landing Ph 02
Westmont
Westmoor Ph 04d
Winderlakes
Winter Hill North Add
Woodlands Village
Woodlands Windermere
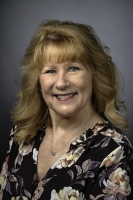
- Marian Casteel, BrkrAssc,REALTOR ®
- Tropic Shores Realty
- CLIENT FOCUSED! RESULTS DRIVEN! SERVICE YOU CAN COUNT ON!
- Mobile: 352.601.6367
- Mobile: 352.601.6367
- 352.601.6367
- mariancasteel@yahoo.com


