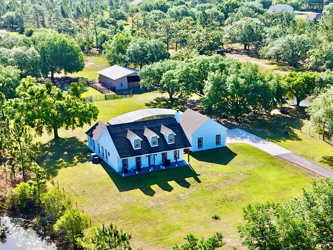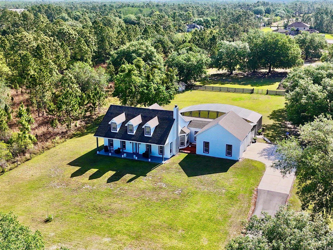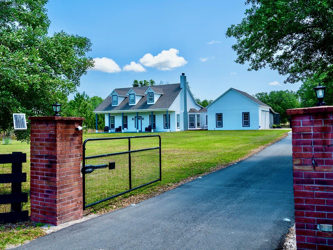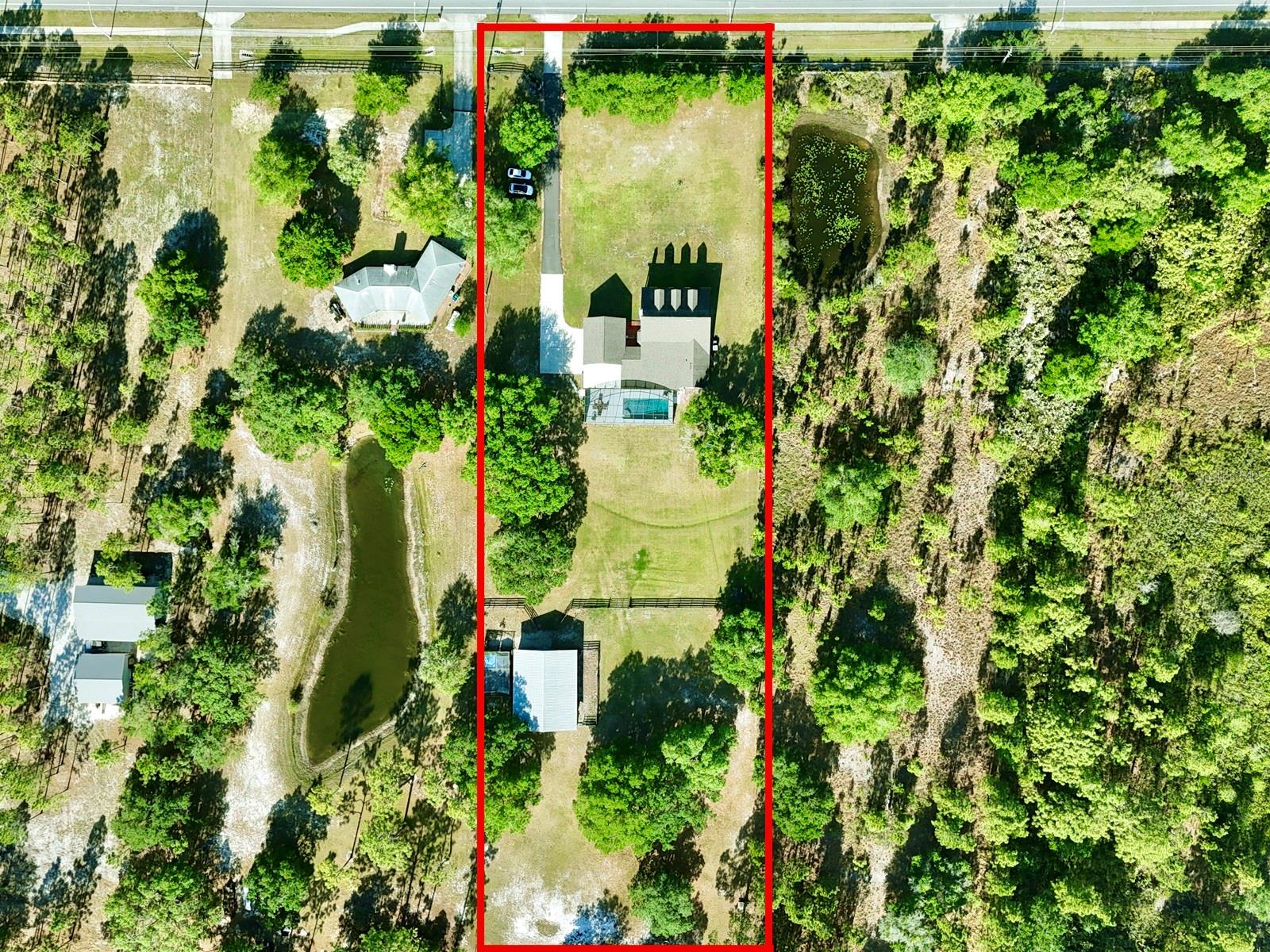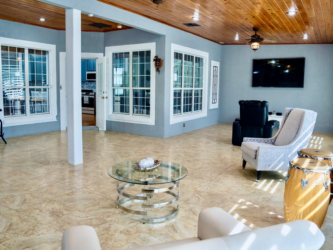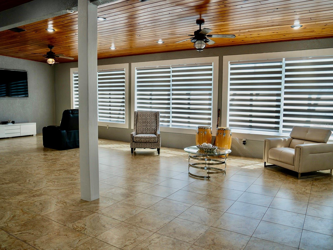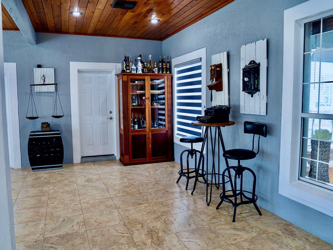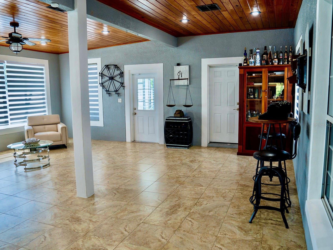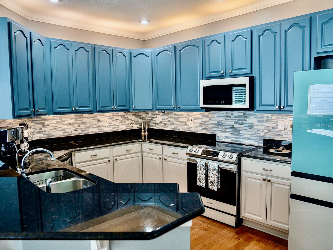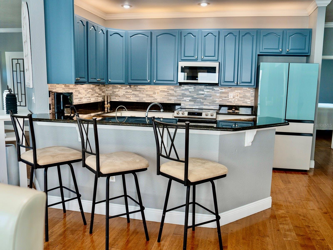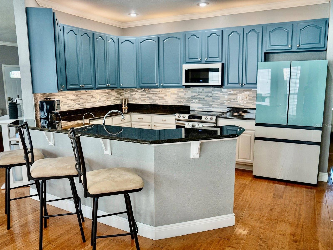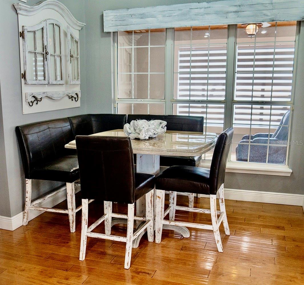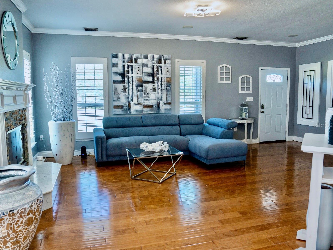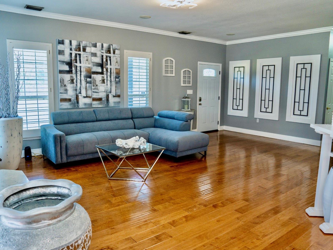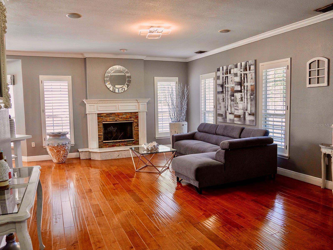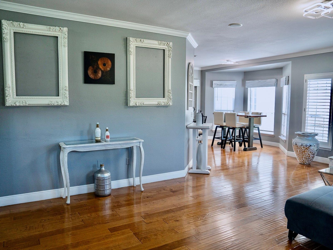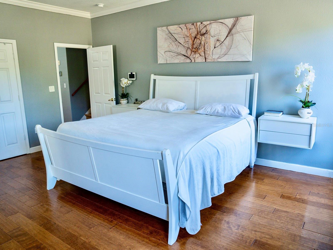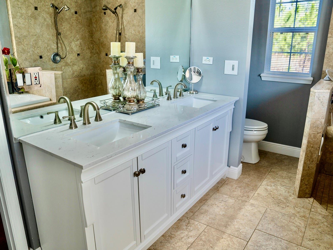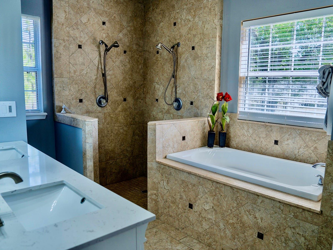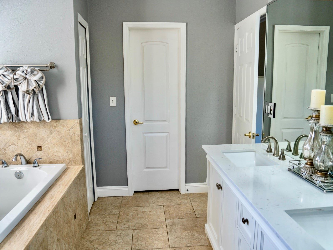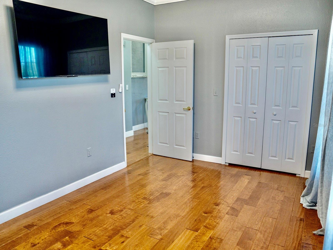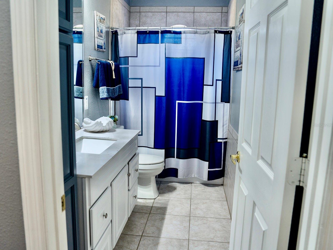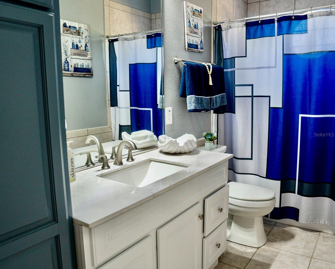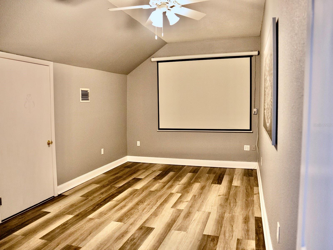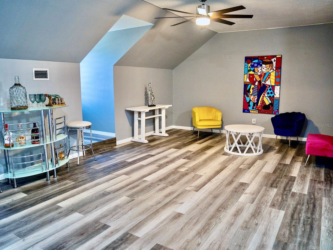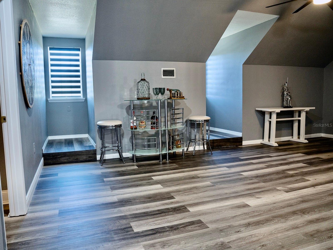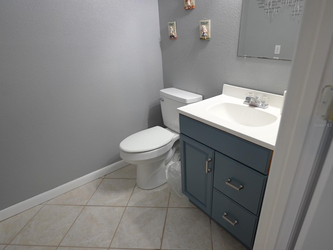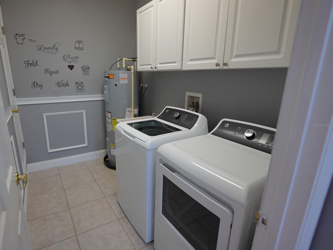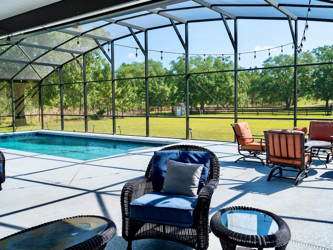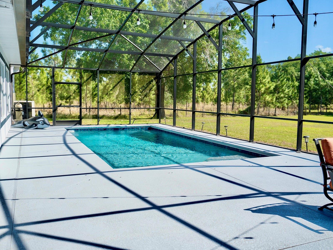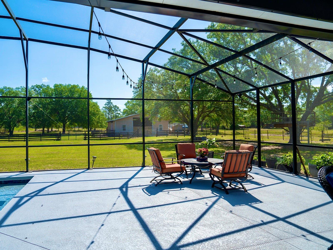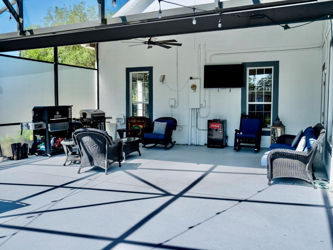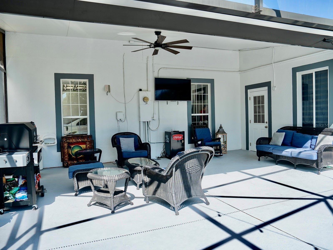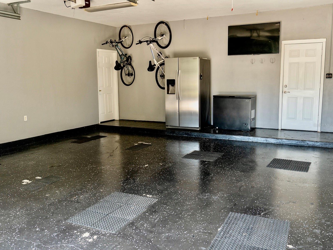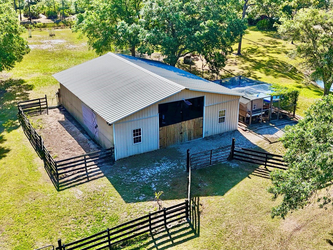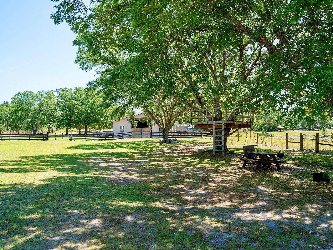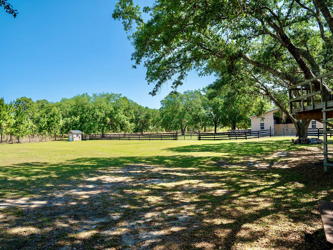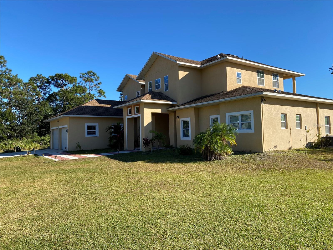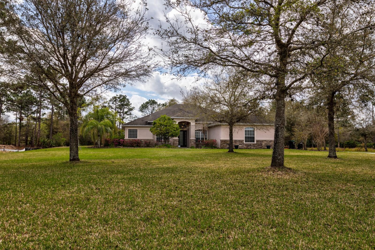4209 Bancroft Boulevard, ORLANDO, FL 32833
Property Photos
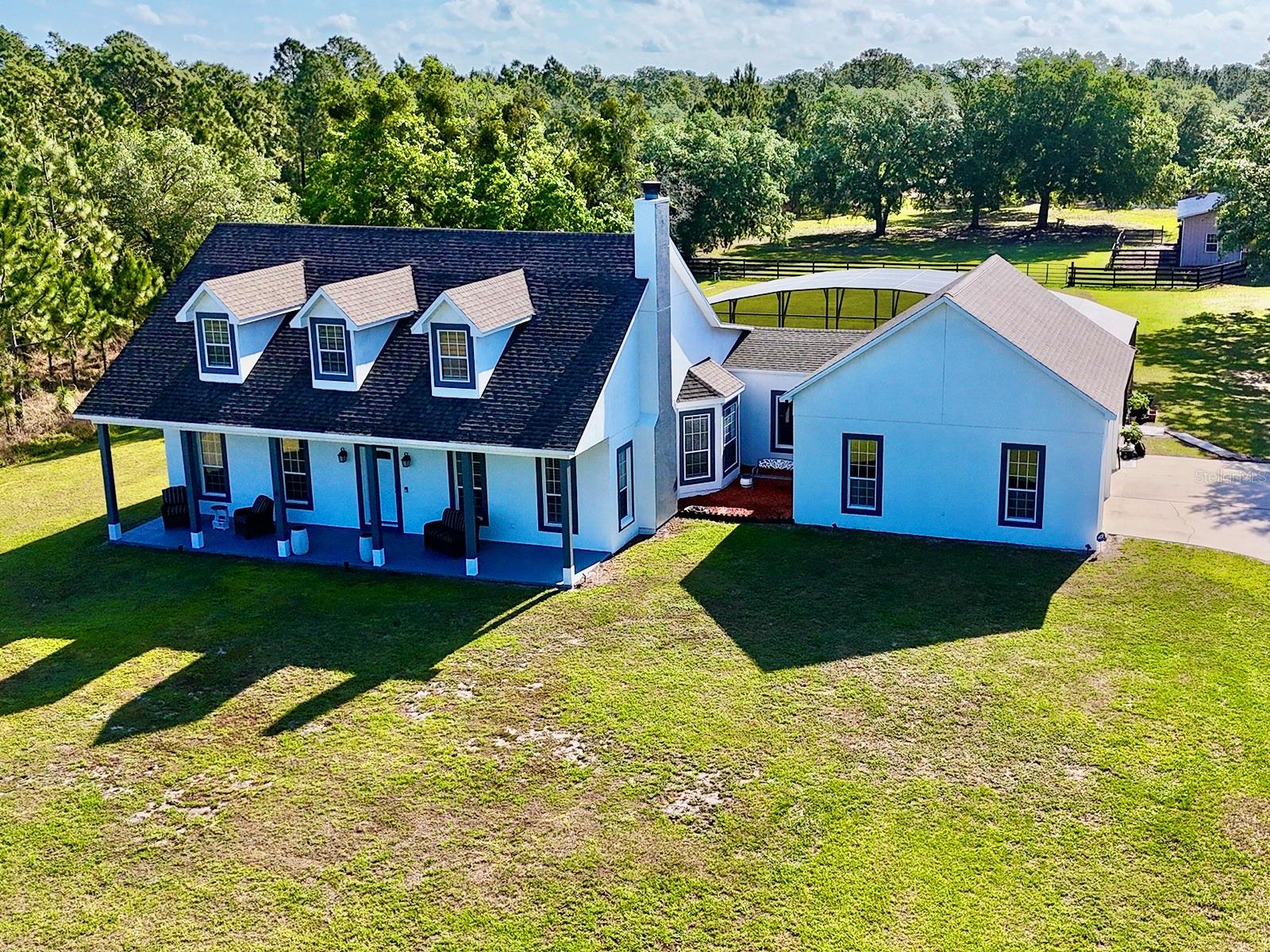
Would you like to sell your home before you purchase this one?
Priced at Only: $1,000,000
For more Information Call:
Address: 4209 Bancroft Boulevard, ORLANDO, FL 32833
Property Location and Similar Properties
- MLS#: O6297546 ( Residential )
- Street Address: 4209 Bancroft Boulevard
- Viewed: 11
- Price: $1,000,000
- Price sqft: $219
- Waterfront: No
- Year Built: 2002
- Bldg sqft: 4562
- Bedrooms: 5
- Total Baths: 3
- Full Baths: 2
- 1/2 Baths: 1
- Garage / Parking Spaces: 2
- Days On Market: 16
- Additional Information
- Geolocation: 28.4853 / -81.0775
- County: ORANGE
- City: ORLANDO
- Zipcode: 32833
- Subdivision: Rocket City Tr 6a
- Provided by: KELLER WILLIAMS ADVANTAGE 2 REALTY
- Contact: Cesar Ayala
- 407-393-5901

- DMCA Notice
-
DescriptionStunning Country Retreat with Modern AmenitiesYour Dream Home Awaits! Ready to Move In TodayDon't Miss Out! If youre looking for the perfect blend of rural tranquility and modern luxury, this is your opportunity! Nestled on 2.6 acres of beautifully cleared land, this charming property offers peace, privacy, and conveniencejust minutes from a golf course, 18 minutes from Orlando International Airport, and 20 minutes from Lake Nona. This stunning home is an absolute must see! Key Features Youll Love: Privacy & Security: Greeted by a newly paved asphalt driveway, this home is accessed through a secure electric gate with a state of the art camera system. Total peace of mind awaits. Fresh, Inviting Interior: Newly painted inside and out, this home shines with fresh, modern updates. The spacious living areas are designed for comfort, featuring brand new flooring on the second level, sleek remodeled bathrooms with stylish cabinets, and energy efficient LED lighting throughout. Theater Room Experience: Enjoy cinematic nights in your very own theater room, designed for the ultimate at home movie experience. Whether it's a family movie night or game day with friends, this space takes in home entertainment to the next level. Huge Entertainment Room: Host unforgettable gatherings in the expansive entertainment roomperfect for game tables, a bar setup, or even a dance floor. This versatile space is ideal for entertaining friends and family, with enough room to make any occasion feel special. Chefs Kitchen: The fully remodeled kitchen is a culinary enthusiast's dream! Featuring brand new appliances and plenty of space for both cooking and entertaining, this kitchen is the heart of the home. Outdoor Oasis: Step into your private paradiseenjoy the sparkling, beautifully designed pool perfect for summer fun and relaxation. The freshly painted pool deck sets the tone for outdoor gatherings, while a custom built tree house offers the perfect hideaway. With ample outdoor lighting illuminating the entire property, evenings are magical here. Endless Possibilities: A 1,800 square foot detached barn offers amazing potentialwhether for extra storage, a workshop, or a guest suite conversion. Plus, theres plenty of room to add a bedroom suite above the garage for even more versatility. Upgraded Systems: New water well and filtration system, recently serviced septic tank, and a roof replaced in 2020everything you need for worry free living. Extra Touches: The garage is upgraded with an epoxy coated floor, perfect for vehicles or a hobbyists workspace, and the entire property is thoughtfully lit for a beautiful ambiance after dark. With these incredible features and a prime location, this property truly offers the best of both worldsquiet, country living with all the modern conveniences you could ever desire. This opportunity wont last long! Schedule your showing today and see for yourself why this is the perfect place to call home! (Click Virtual Tour Link to see The property or copy link) https://youtu.be/F24WpaZI7Kg
Payment Calculator
- Principal & Interest -
- Property Tax $
- Home Insurance $
- HOA Fees $
- Monthly -
For a Fast & FREE Mortgage Pre-Approval Apply Now
Apply Now
 Apply Now
Apply NowFeatures
Building and Construction
- Covered Spaces: 0.00
- Exterior Features: Balcony, Garden, Lighting, Private Mailbox
- Fencing: Fenced, Wire, Wood
- Flooring: Ceramic Tile, Laminate, Wood
- Living Area: 3466.00
- Other Structures: Barn(s)
- Roof: Shingle
Garage and Parking
- Garage Spaces: 2.00
- Open Parking Spaces: 0.00
Eco-Communities
- Pool Features: Chlorine Free, Gunite, Heated, In Ground, Lighting, Salt Water, Screen Enclosure
- Water Source: Well
Utilities
- Carport Spaces: 0.00
- Cooling: Central Air
- Heating: Electric
- Pets Allowed: Yes
- Sewer: Septic Tank
- Utilities: BB/HS Internet Available, Cable Available, Electricity Connected, Fiber Optics, Underground Utilities
Finance and Tax Information
- Home Owners Association Fee: 52.00
- Insurance Expense: 0.00
- Net Operating Income: 0.00
- Other Expense: 0.00
- Tax Year: 2024
Other Features
- Appliances: Dishwasher, Dryer, Electric Water Heater, Kitchen Reverse Osmosis System, Microwave, Range, Range Hood, Refrigerator, Washer, Water Filtration System, Water Purifier, Water Softener
- Country: US
- Interior Features: Ceiling Fans(s), Crown Molding, Eat-in Kitchen, Primary Bedroom Main Floor, Stone Counters, Thermostat, Walk-In Closet(s)
- Legal Description: ROCKET CITY UNIT 2A Z/82 A/K/A CAPE ORLANDO ESTATES UNIT 2A 1855/292 THE S 180 FT OF TR 6A
- Levels: Two
- Area Major: 32833 - Orlando/Wedgefield/Rocket City/Cape Orland
- Occupant Type: Owner
- Parcel Number: 13-23-32-7600-00-065
- Views: 11
- Zoning Code: A-2
Similar Properties

- Marian Casteel, BrkrAssc,REALTOR ®
- Tropic Shores Realty
- CLIENT FOCUSED! RESULTS DRIVEN! SERVICE YOU CAN COUNT ON!
- Mobile: 352.601.6367
- Mobile: 352.601.6367
- 352.601.6367
- mariancasteel@yahoo.com


