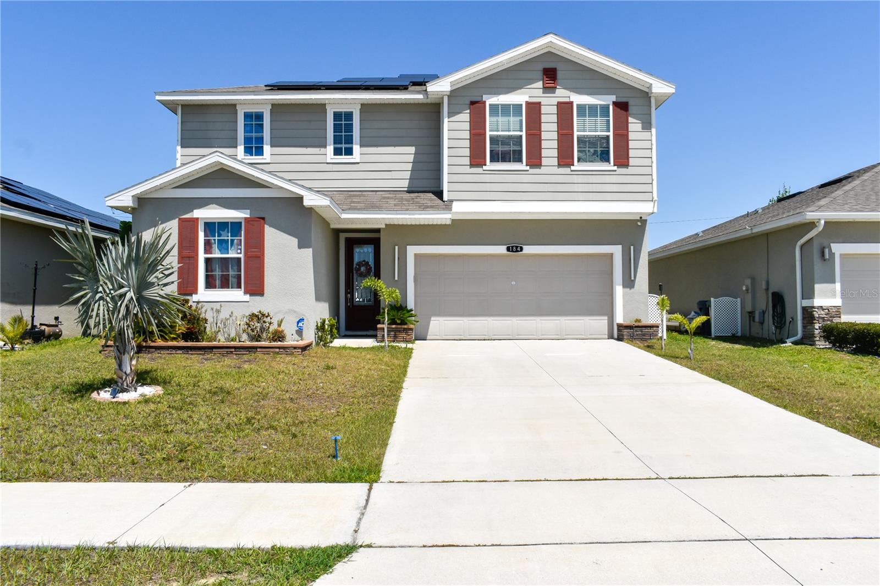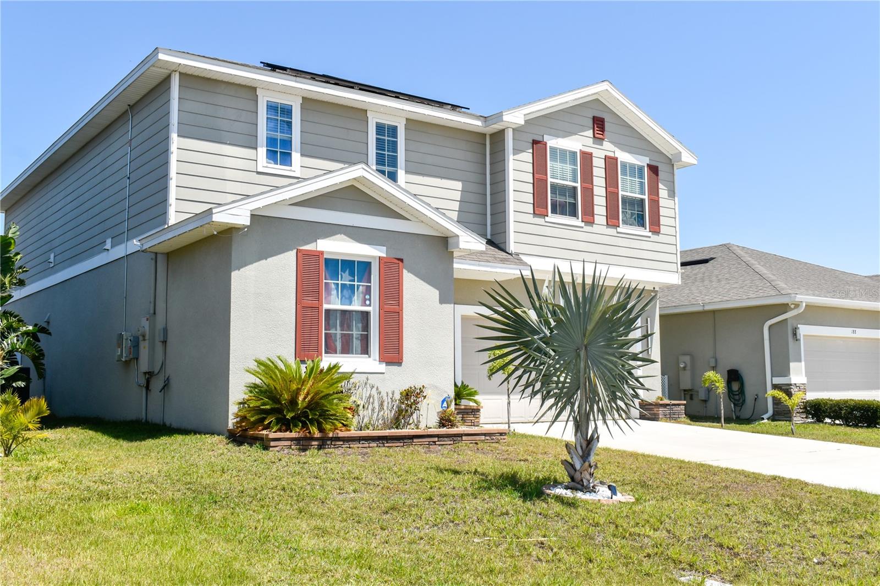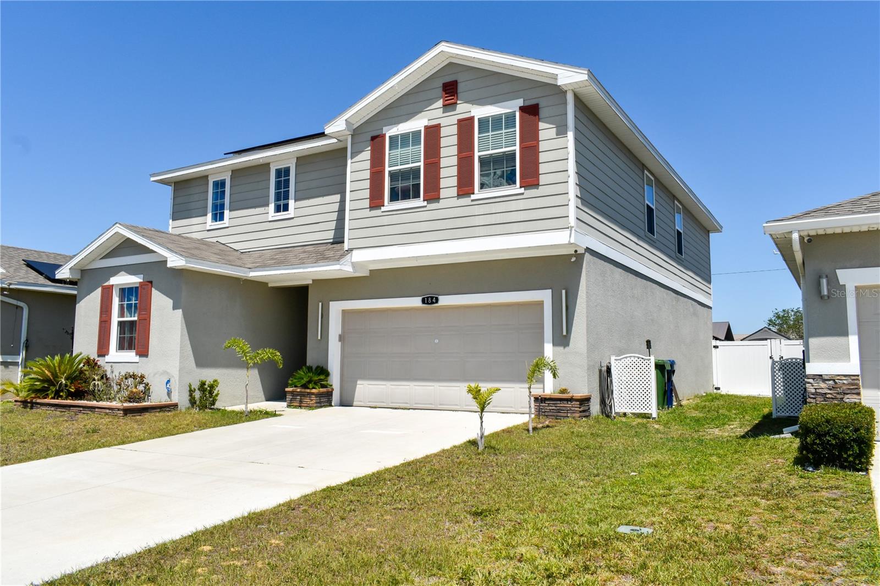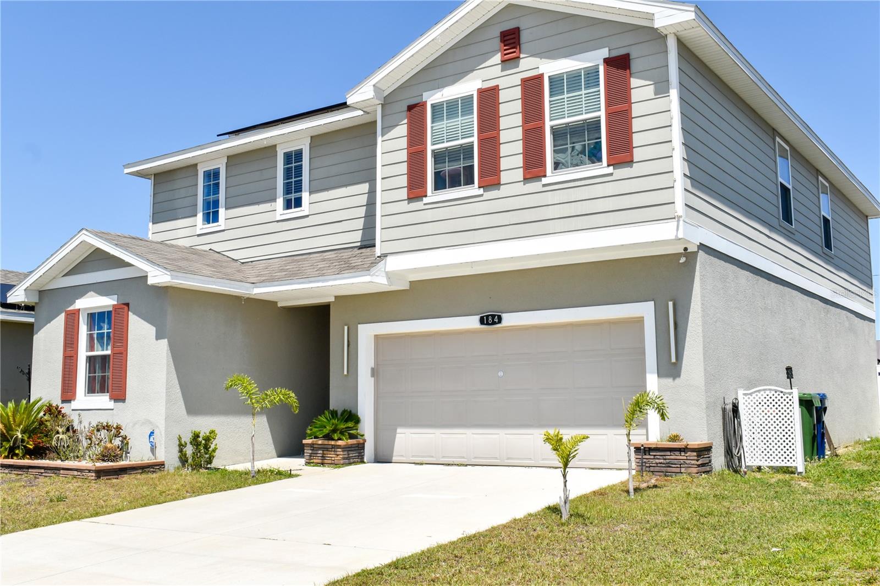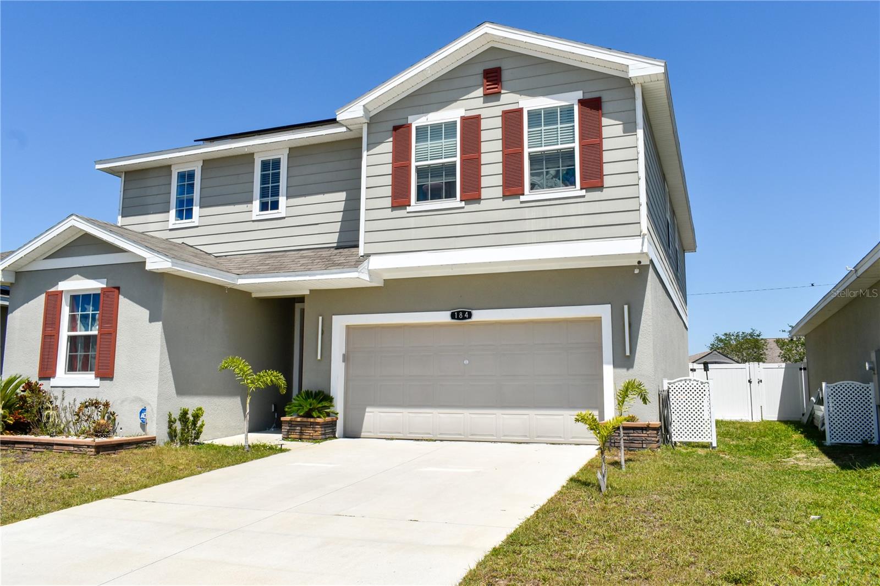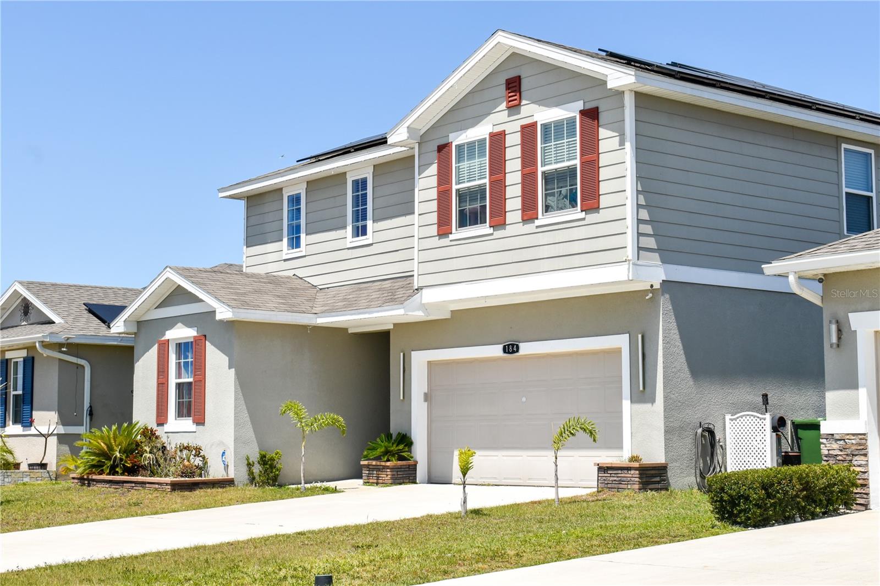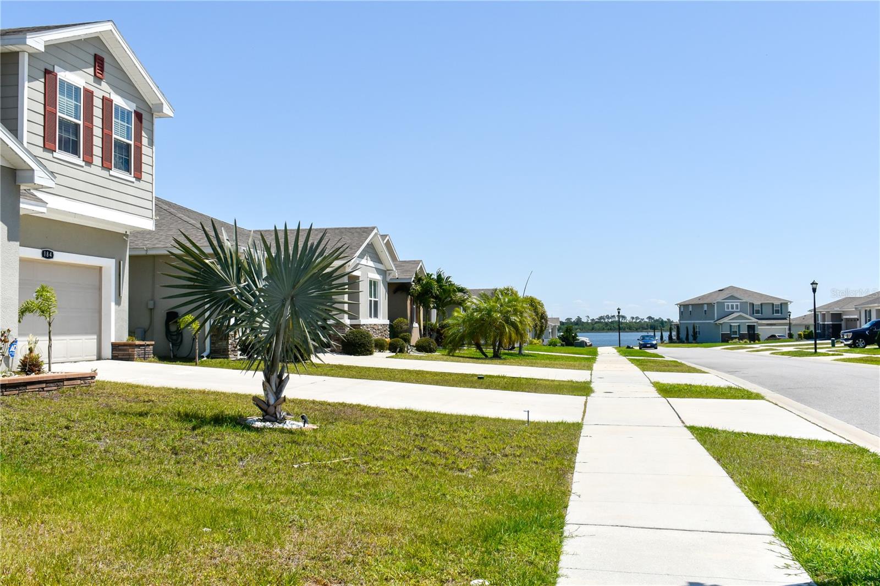184 Lake Smart Circle, WINTER HAVEN, FL 33881
Property Photos
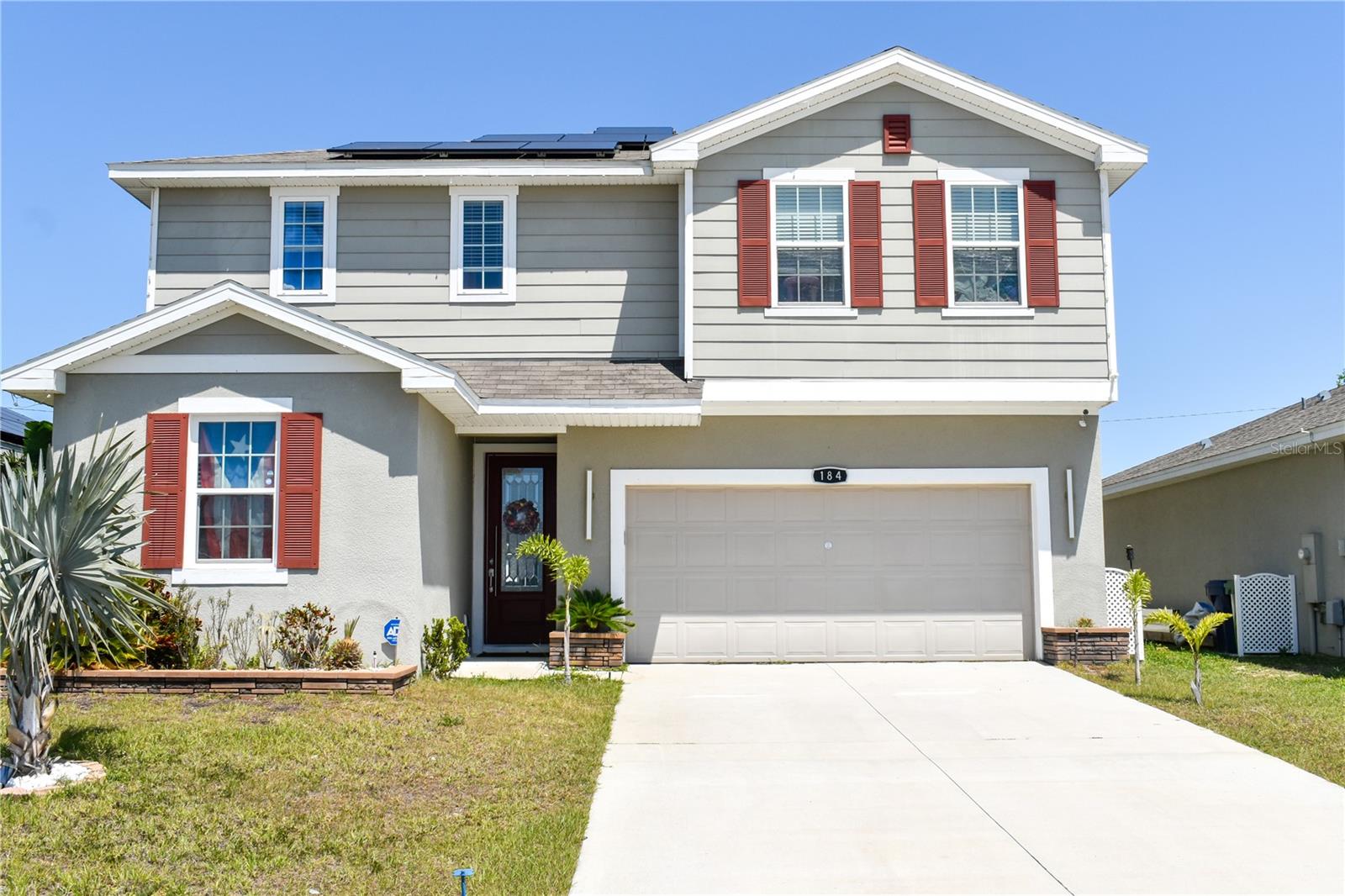
Would you like to sell your home before you purchase this one?
Priced at Only: $380,000
For more Information Call:
Address: 184 Lake Smart Circle, WINTER HAVEN, FL 33881
Property Location and Similar Properties
- MLS#: O6298130 ( Residential )
- Street Address: 184 Lake Smart Circle
- Viewed: 19
- Price: $380,000
- Price sqft: $129
- Waterfront: No
- Year Built: 2020
- Bldg sqft: 2944
- Bedrooms: 4
- Total Baths: 3
- Full Baths: 2
- 1/2 Baths: 1
- Garage / Parking Spaces: 2
- Days On Market: 15
- Additional Information
- Geolocation: 28.057 / -81.7176
- County: POLK
- City: WINTER HAVEN
- Zipcode: 33881
- Subdivision: Lake Smart Pointe
- Elementary School: Jewett
- Middle School: Daniel Jenkins Academy of Tech
- High School: Winter Haven Senior
- Provided by: NORTHGROUP REAL ESTATE, INC
- Contact: Jose Irizarry, PA
- 561-222-1850

- DMCA Notice
-
DescriptionWelcome to your future home in the peaceful community of Lake Smart Point! This spacious property offers 4 bedrooms, plus a flex room and an upstairs loft providing the versatility to fit your lifestyle. Step into the open concept main area, where the living room, dining space, and kitchen come together in one large, inviting space ideal for gatherings and everyday living. The kitchen is both stylish and functional, featuring stainless steel appliances, and granite countertops. Upstairs, all bedrooms have plenty of space to relax. The primary suite is a true retreat with a generous walk in closet, a private en suite bath that includes dual granite vanities, a tiled shower with glass doors, and a separate toilet room for added privacy. The loft area adds even more flexibilityperfect for a second living space, game room, or home theater. Enjoy the outdoors on the rear patio, plenty space with vinyl fence and take advantage of the 2 car garage for secure storage and parking. Youll love the location close to beautiful lakes, shopping, restaurants, and only minutes from LEGOLAND with easy access to 27 and I 4 for a quick commute. This home is easy to tour, schedule your showing today and make it yours!
Payment Calculator
- Principal & Interest -
- Property Tax $
- Home Insurance $
- HOA Fees $
- Monthly -
For a Fast & FREE Mortgage Pre-Approval Apply Now
Apply Now
 Apply Now
Apply NowFeatures
Building and Construction
- Builder Model: Moonstone
- Builder Name: Richmond American Home
- Covered Spaces: 0.00
- Exterior Features: Sidewalk, Sliding Doors, Sprinkler Metered
- Fencing: Vinyl
- Flooring: Carpet, Ceramic Tile
- Living Area: 2944.00
- Roof: Shingle
School Information
- High School: Winter Haven Senior
- Middle School: Daniel Jenkins Academy of Technology Middle
- School Elementary: Jewett School of the Arts
Garage and Parking
- Garage Spaces: 2.00
- Open Parking Spaces: 0.00
- Parking Features: Garage Door Opener
Eco-Communities
- Water Source: Public
Utilities
- Carport Spaces: 0.00
- Cooling: Central Air
- Heating: Central
- Pets Allowed: Cats OK, Dogs OK
- Sewer: Public Sewer
- Utilities: BB/HS Internet Available, Electricity Connected, Sewer Connected, Water Connected
Finance and Tax Information
- Home Owners Association Fee: 42.00
- Insurance Expense: 0.00
- Net Operating Income: 0.00
- Other Expense: 0.00
- Tax Year: 2024
Other Features
- Appliances: Microwave, Range, Refrigerator
- Association Name: Don Asher and Associates
- Association Phone: 407-425-4561
- Country: US
- Interior Features: Open Floorplan, Other, Walk-In Closet(s)
- Legal Description: LAKE SMART POINTE PB 172 PGS 9-12 LOT 21
- Levels: Two
- Area Major: 33881 - Winter Haven / Florence Villa
- Occupant Type: Owner
- Parcel Number: 26-28-09-530006-000210
- Views: 19
Similar Properties
Nearby Subdivisions
0
Aldoro Park 2
Annie O Maddox Sub
Brenton Manor
Brookhaven Village Second Add
Buckeye Heights
Buckeye Pointe
Buckeye Ridge
Buckeye Trace
Canton Park
Canton Pk
College Grove Rep
Conine Shore
Country Club Terrace
Country Club Trails
Country Walkwinter Haven
Country Walkwinter Haven Ph 2
Crestwood
Deerwood Or Harriben Investmen
Dundee Station
Eagle Crest
Eagles Landing
Eastwood Subdivision
Elbert Acres
Florence Citrus Growers Assn S
Forest Ridge
Gates Lake Region
Gateslk Region
Hamilton Meadows
Hamilton Pointe
Hamilton Ridge
Hampton Cove Pb 147 Pg 1618 Lo
Harbor At Lake Henry
Harrington A B Subdivision
Hartridge Harbor Add
Hartridge Harbor Addition
Hartridge Landing
Hartridge Manor
Haven Grove Estates
Haven Shores
Hess And Nagle Subdivision
Hills Lake Elbert
Howard Cannon Park
Ida Lake Sub
Inman Groves
Inman Grvs Ph 1
Inman Grvs Ph 2
Inwood
Inwood 1
Inwood 6
Island Lakes
Jace Lndg
Jarvis Heights
Jewett Mary B
Kenilworth Park
Krenson Bay
Lake Elbert Estates
Lake Elbert Heights
Lake Idyll Estates
Lake Lucerne Ii
Lake Lucerne Ph 1
Lake Lucerne Ph 2 3
Lake Lucerne Ph 4
Lake Lucerne Ph 5
Lake Lucerne Ph 6
Lake Rochelle Estates
Lake Silver Terrace
Lake Smart Estates
Lake Smart Pointe
Lakes At Lucerne Park Ph 02
Lakeside Landings Ph 01
Lakeside Lndgs Ph 3
Lakeslucerne Park Ph 4
Lakeslucerne Park Ph 5
Lakeslucerne Park Ph 6
Leisure Shores
Lewellen Bay
Lucerne Park Reserve
Lucerne Ph 4
Lucerne Shores
Magnolia Shores
Martha Heights
Not Applicable
Orange Shores
Poinsettia Heights
Pollard Shores
Revised Map Of Fernwood Add
Rosewood Manor
Royal Hills
Sanctuary By The Lake Ph 1
Sanctuary By The Lake Ph 2
Sanctuary By The Lake Ph One
Sanctuary By The Lake Phase On
Silvercrest Add
Smith Ida M 02 Rep
St James Crossing
St James Xing
Stately Oaks
Sunset Hills
Unk
West Cannon Heights
Westwood Sub
Windridge
Winter Haven East
Winter Haven Heights

- Marian Casteel, BrkrAssc,REALTOR ®
- Tropic Shores Realty
- CLIENT FOCUSED! RESULTS DRIVEN! SERVICE YOU CAN COUNT ON!
- Mobile: 352.601.6367
- Mobile: 352.601.6367
- 352.601.6367
- mariancasteel@yahoo.com


