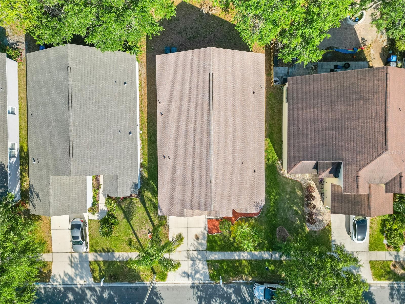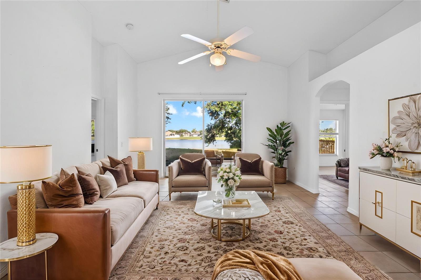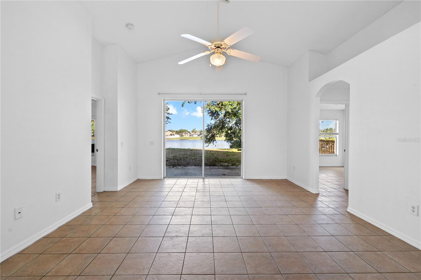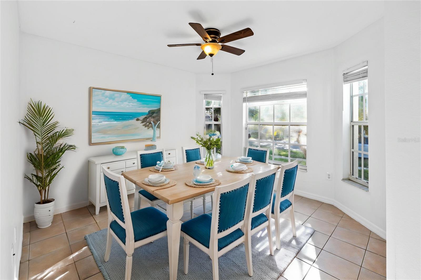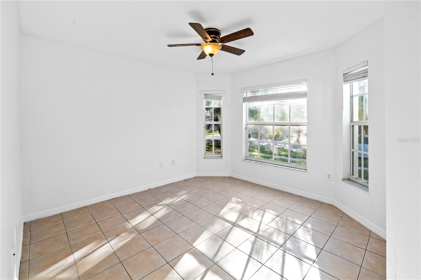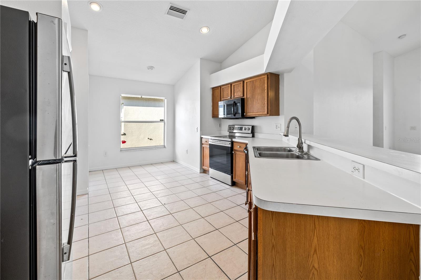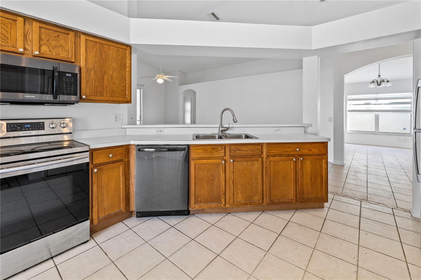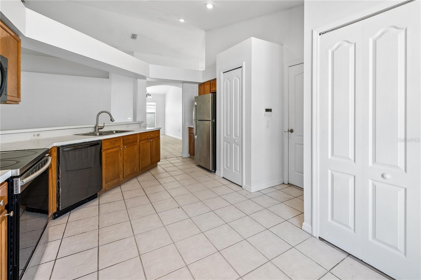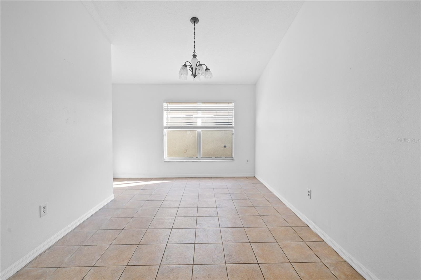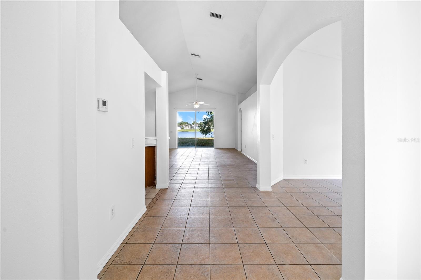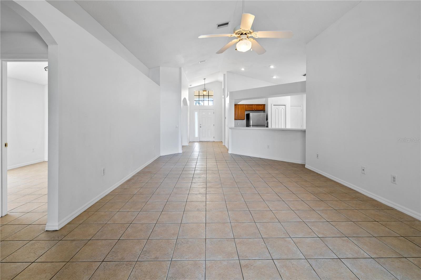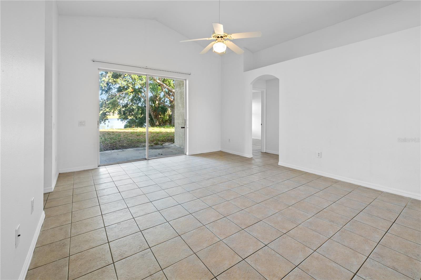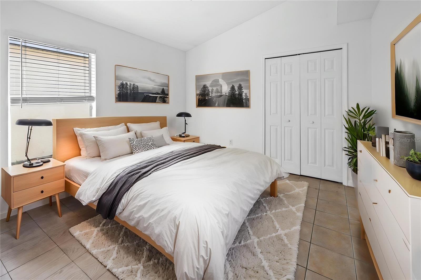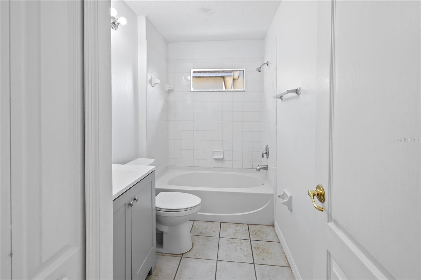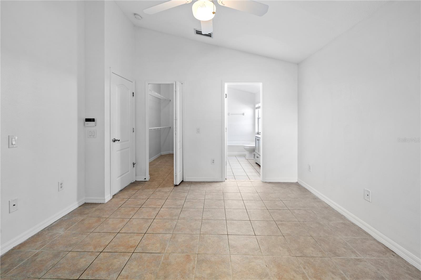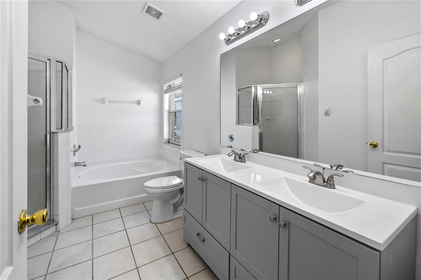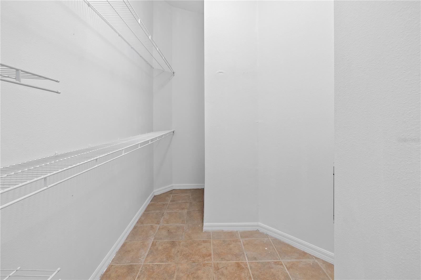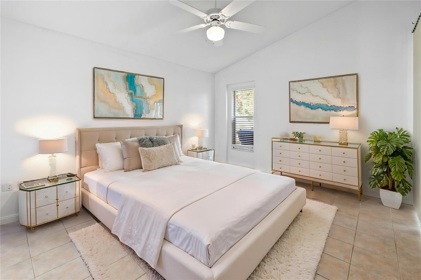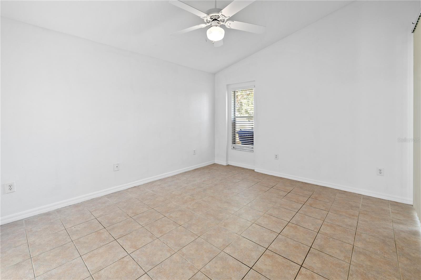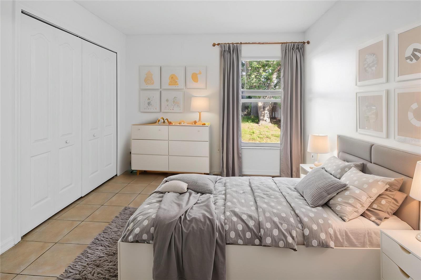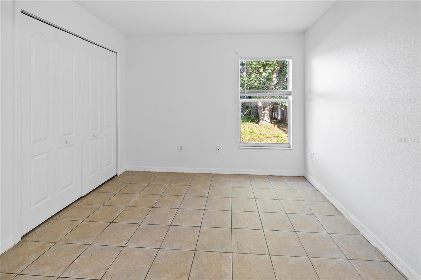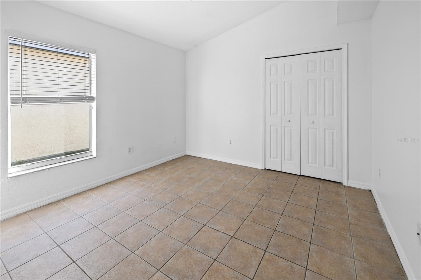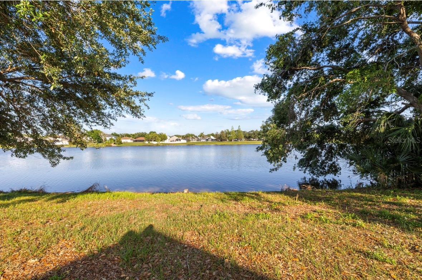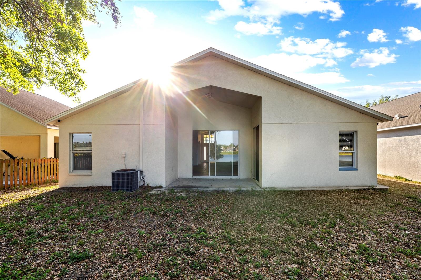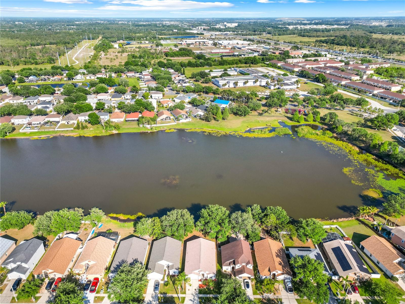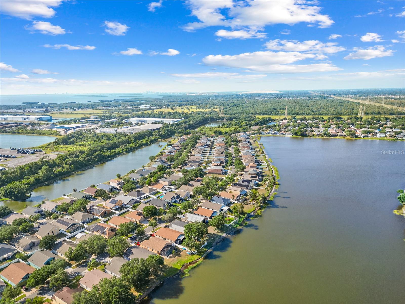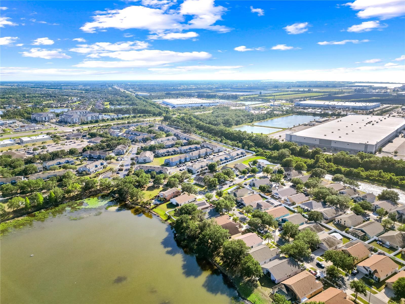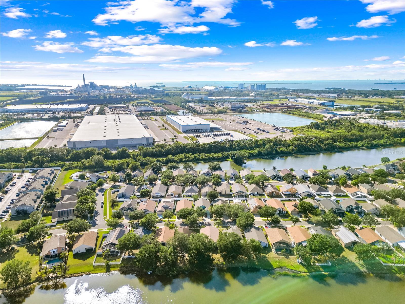12511 Lake Vista Drive, GIBSONTON, FL 33534
Property Photos
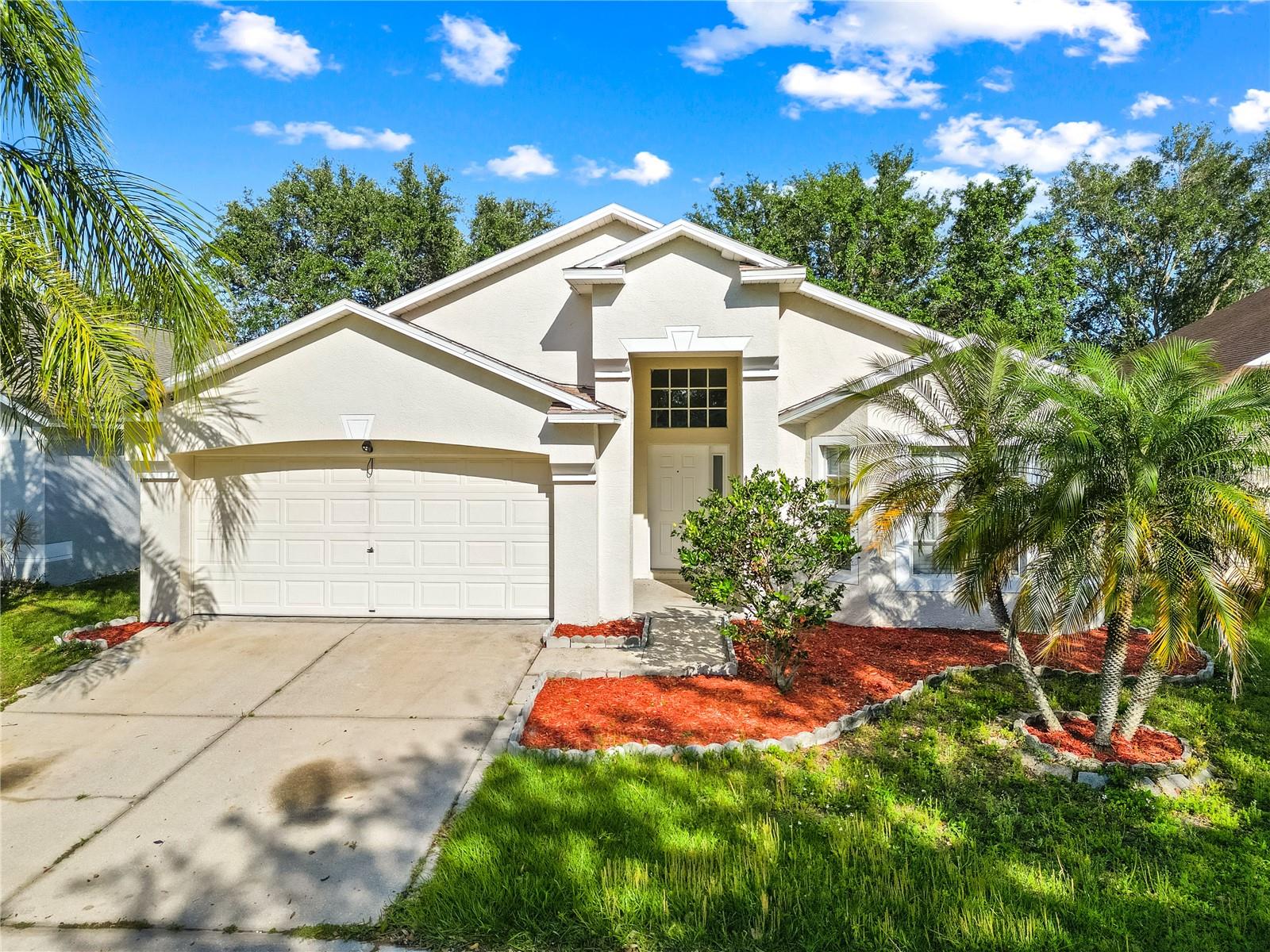
Would you like to sell your home before you purchase this one?
Priced at Only: $369,000
For more Information Call:
Address: 12511 Lake Vista Drive, GIBSONTON, FL 33534
Property Location and Similar Properties






- MLS#: O6299254 ( Residential )
- Street Address: 12511 Lake Vista Drive
- Viewed: 29
- Price: $369,000
- Price sqft: $157
- Waterfront: Yes
- Wateraccess: Yes
- Waterfront Type: Lake Front
- Year Built: 2004
- Bldg sqft: 2354
- Bedrooms: 4
- Total Baths: 3
- Full Baths: 3
- Garage / Parking Spaces: 2
- Days On Market: 88
- Additional Information
- Geolocation: 27.797 / -82.3731
- County: HILLSBOROUGH
- City: GIBSONTON
- Zipcode: 33534
- Subdivision: Kings Lake
- Elementary School: Corr
- Middle School: Eisenhower
- High School: East Bay
- Provided by: KN PREMIER REALTY, INC
- Contact: Guanhua Zhang
- 407-668-8888

- DMCA Notice
Description
One or more photo(s) has been virtually staged. Welcome to this charming waterfront single family home offers the perfect blend of comfort, convenience, and Florida lifestyle. Nestled in a peaceful residential neighborhood, this well maintained property features 4 bedrooms, 3 bathrooms, and an open concept living space ideal for both relaxing and entertaining.Newly replaced roof and Brand New Interior Paint and Bathroom Upgrades are some great features of this home. Enjoy a bright and airy interior with a spacious kitchen with ample cabinet space, and a cozy dining area, overlooking at the beautiful lake. The primary suite includes a private en suite bath and generous closet space. Step outside to a beautifully landscaped yard, perfect for family gatherings or quiet mornings with coffee.Located just minutes from shopping, dining, schools, and easy access to I 75, this home provides the ideal balance of suburban tranquility and urban accessibility. Schedule a private showing and make this beautiful home your new residence. Newly replaced roof and Brand New Interior Paint and Bathroom Upgrades are some great features of this home.
Description
One or more photo(s) has been virtually staged. Welcome to this charming waterfront single family home offers the perfect blend of comfort, convenience, and Florida lifestyle. Nestled in a peaceful residential neighborhood, this well maintained property features 4 bedrooms, 3 bathrooms, and an open concept living space ideal for both relaxing and entertaining.Newly replaced roof and Brand New Interior Paint and Bathroom Upgrades are some great features of this home. Enjoy a bright and airy interior with a spacious kitchen with ample cabinet space, and a cozy dining area, overlooking at the beautiful lake. The primary suite includes a private en suite bath and generous closet space. Step outside to a beautifully landscaped yard, perfect for family gatherings or quiet mornings with coffee.Located just minutes from shopping, dining, schools, and easy access to I 75, this home provides the ideal balance of suburban tranquility and urban accessibility. Schedule a private showing and make this beautiful home your new residence. Newly replaced roof and Brand New Interior Paint and Bathroom Upgrades are some great features of this home.
Payment Calculator
- Principal & Interest -
- Property Tax $
- Home Insurance $
- HOA Fees $
- Monthly -
For a Fast & FREE Mortgage Pre-Approval Apply Now
Apply Now
 Apply Now
Apply NowFeatures
Building and Construction
- Covered Spaces: 0.00
- Exterior Features: Sliding Doors
- Flooring: Tile
- Living Area: 1818.00
- Roof: Shingle
Land Information
- Lot Features: Sidewalk
School Information
- High School: East Bay-HB
- Middle School: Eisenhower-HB
- School Elementary: Corr-HB
Garage and Parking
- Garage Spaces: 2.00
- Open Parking Spaces: 0.00
Eco-Communities
- Water Source: Public
Utilities
- Carport Spaces: 0.00
- Cooling: Central Air
- Heating: Electric
- Pets Allowed: Yes
- Sewer: Public Sewer
- Utilities: Cable Available, Electricity Connected
Finance and Tax Information
- Home Owners Association Fee: 75.00
- Insurance Expense: 0.00
- Net Operating Income: 0.00
- Other Expense: 0.00
- Tax Year: 2024
Other Features
- Appliances: Microwave, Range, Refrigerator
- Association Name: Kings Lake/ Greenacre Properties/ Janet MacNealy
- Association Phone: 813-936-4147
- Country: US
- Interior Features: Ceiling Fans(s), Walk-In Closet(s)
- Legal Description: kings lake phase 3 lot 104 block 2
- Levels: One
- Area Major: 33534 - Gibsonton
- Occupant Type: Vacant
- Parcel Number: U-11-31-19-63D-000002-00104.0
- Views: 29
- Zoning Code: RES
Nearby Subdivisions
Alafia River Estates
Alafia Shores Sub 1st
Alavista Sub
Alavista Sub Unit One
Bullfrog Creek Estates
Bullfrog Creek Preserve
Carriage Pointe Ph 1
Carriage Pointe South Ph 2d1
Carriage Pointe South Ph 2d3
Carriage Pte South Ph 2c 2
Florida Garden Lands Rev M
Gibsons Artesian Lands Sectio
Gibsonton On The Bay
Gibsonton On The Bay 3rd Add
Kings Lake
Kings Lake Ph 1b
Kings Lake Ph 2a
Kings Lake Ph 2b
Magnolia Trails
Northgate Ph 1
Not Applicable
South Bay Lakes
Southgate Phase1/2
Southgate Phase12
Southwind Sub
Symmes Cove
Tanglewood Preserve
Tanglewood Preserve Ph 2
Tanglewood Preserve Ph 3
Unplatted
Contact Info

- Marian Casteel, BrkrAssc,REALTOR ®
- Tropic Shores Realty
- CLIENT FOCUSED! RESULTS DRIVEN! SERVICE YOU CAN COUNT ON!
- Mobile: 352.601.6367
- Mobile: 352.601.6367
- 352.601.6367
- mariancasteel@yahoo.com


