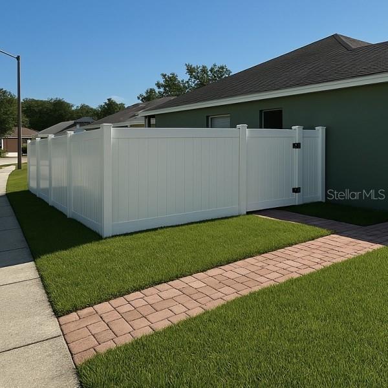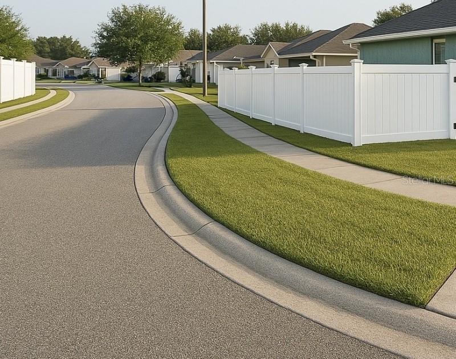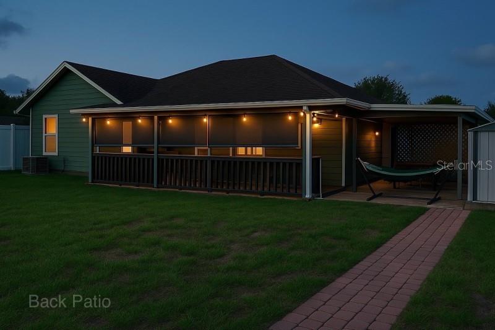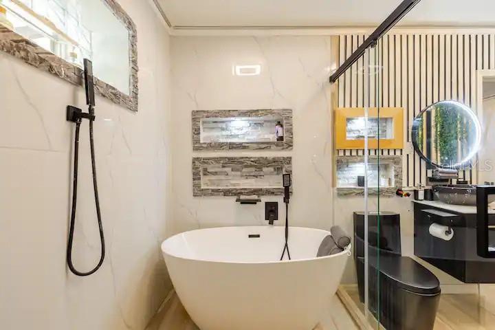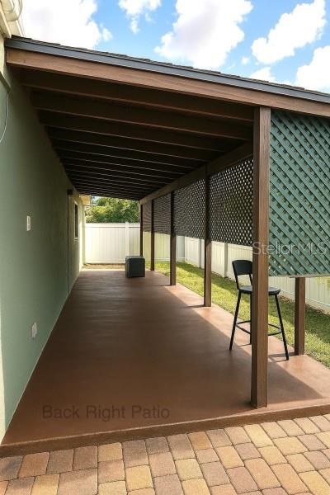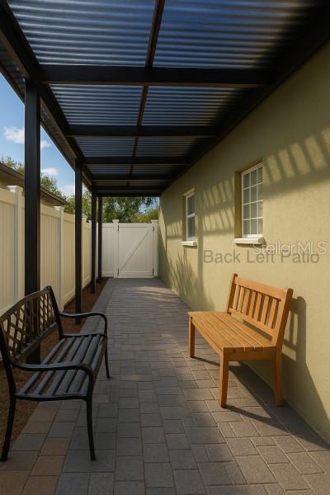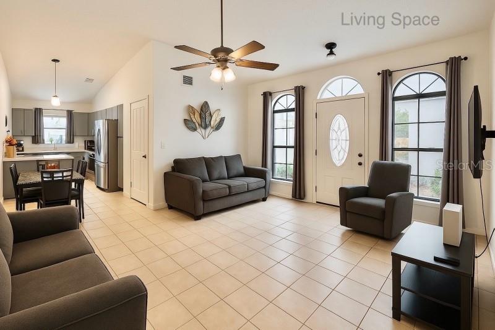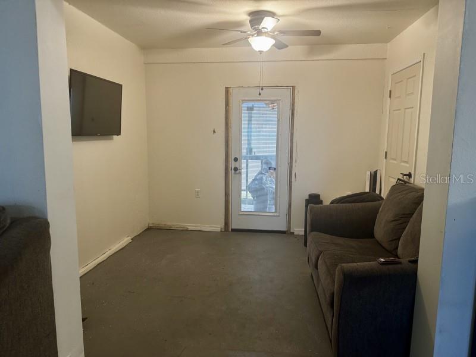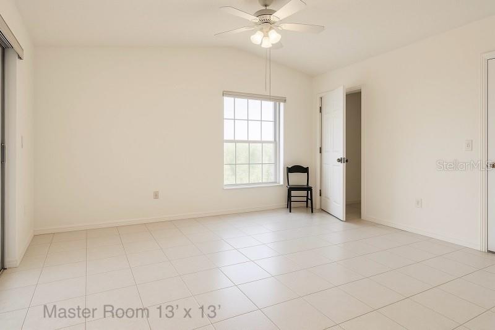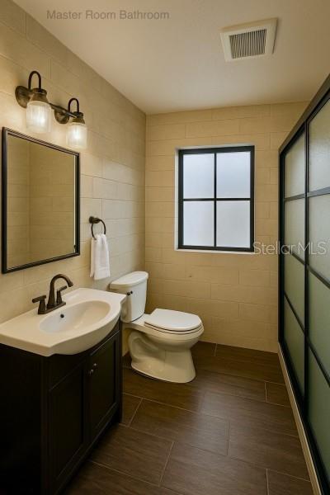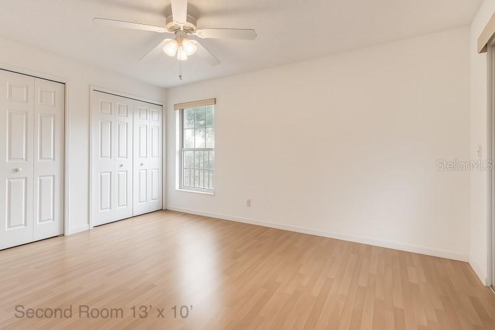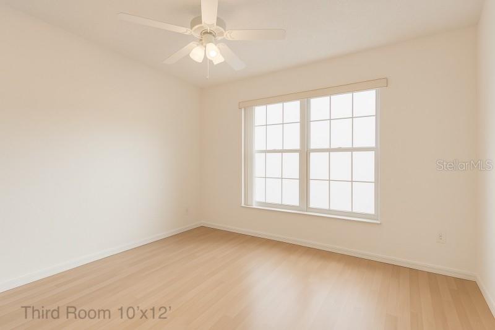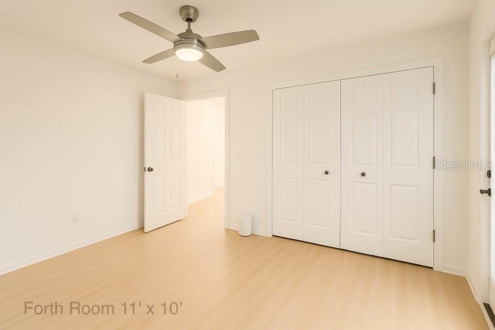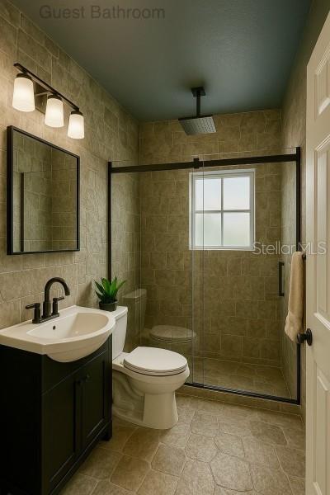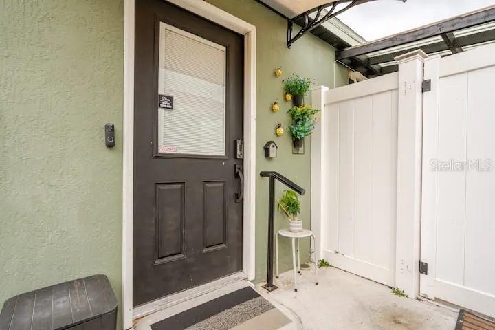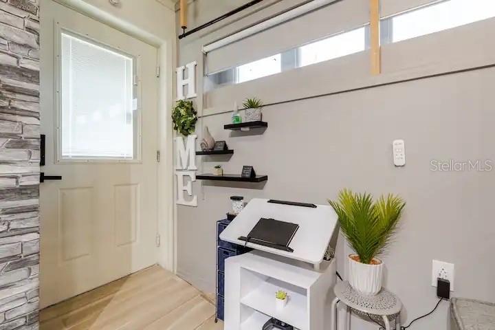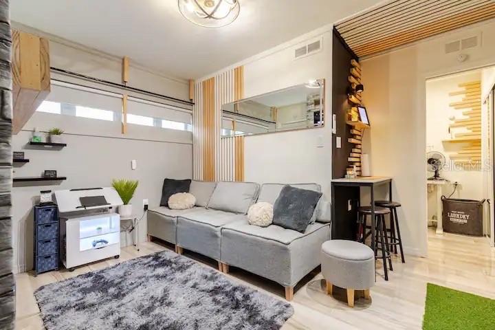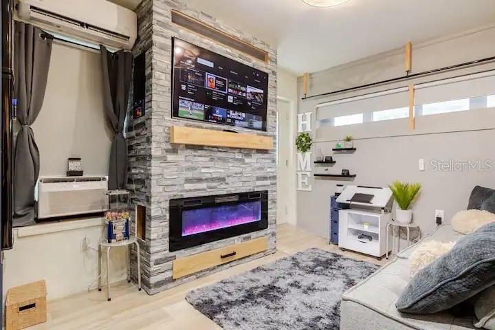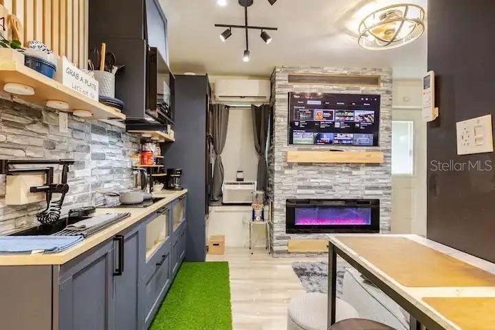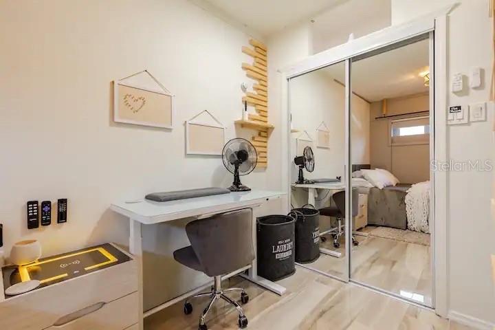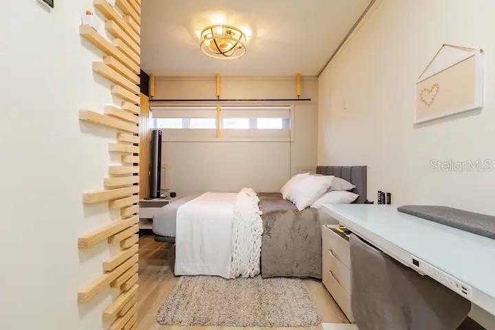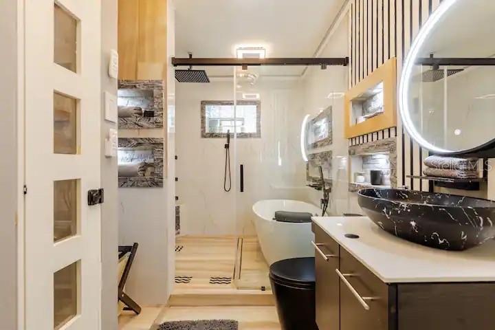8325 Sun Vista Way, ORLANDO, FL 32822
Property Photos
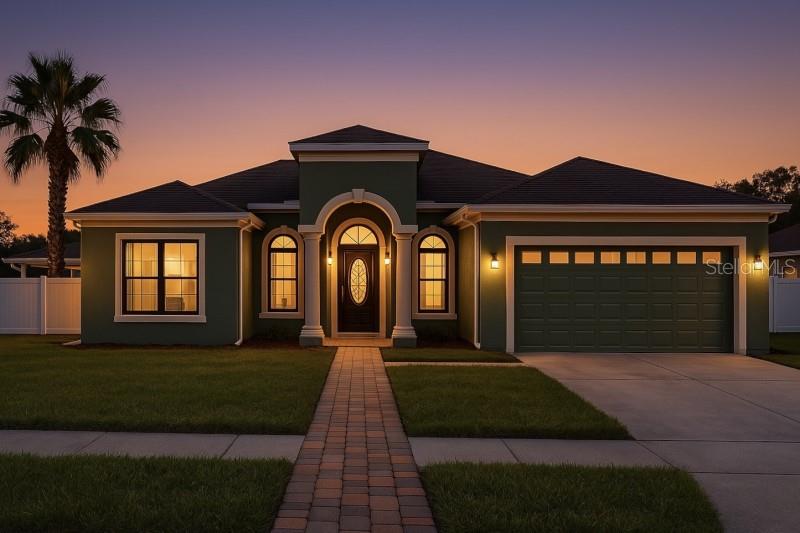
Would you like to sell your home before you purchase this one?
Priced at Only: $449,900
For more Information Call:
Address: 8325 Sun Vista Way, ORLANDO, FL 32822
Property Location and Similar Properties
- MLS#: O6299423 ( Residential )
- Street Address: 8325 Sun Vista Way
- Viewed: 6
- Price: $449,900
- Price sqft: $228
- Waterfront: No
- Year Built: 1995
- Bldg sqft: 1975
- Bedrooms: 5
- Total Baths: 3
- Full Baths: 3
- Garage / Parking Spaces: 6
- Days On Market: 6
- Additional Information
- Geolocation: 28.489 / -81.273
- County: ORANGE
- City: ORLANDO
- Zipcode: 32822
- Subdivision: Sun Vista Woods
- Provided by: SIMPLESHOWING INC
- Contact: Fred McGill
- 833-500-7469

- DMCA Notice
-
DescriptionDiscover Vista Charm A Sophisticated Corner Lot Sanctuary with Built In IncomeWelcome to 8325 Sun Vista Way, Orlando, FL 32822a distinguished 1995 built residence that artfully combines timeless elegance with modern practicality. This meticulously maintained home offers a total of 1,949 square feet, including 1,324 square feet of refined primary living space and a fully finished 480 square foot garage conversion functioning as an income producing, furnished 1 bedroom, 1 bath apartment generating over $2,500 per month.Key Property Features: Corner Lot Setting: Nestled on a generous 0.20 acre (8,692 sq ft) corner lot in the desirable Vista Woods community, this property boasts enhanced curb appeal and elevated privacy. Elegant Design: Enjoy a private street entrance, a sprawling patio perfect for entertaining, soaring ceilings, and designer finishes throughout the main home. Proven Income Opportunity: The dedicated garage conversion is an established asset. Retroactive permitting (with seller assistance post contract) can officially integrate this space into the primary dwelling. Prime Location: Situated minutes from Publix, Walmart, and Florida Mallwith easy access to Orlando International Airport and Disney Worldthis residence offers both convenience and exceptional lifestyle benefits. Family Friendly & Investment Savvy: Top rated local schools and community amenities round out the appeal, making this home an ideal choice for families and investors alike.What the Seller Loves About Vista Charm:I admire the perfect balance of modern elegance and smart design that defines this home. The inviting corner lot setting, expansive entertaining spaces, and the income generating garage conversion truly set Vista Charm apart. Its a home that effortlessly blends luxury with financial practicality.Experience sophisticated living on a standout corner lot with built in income potential. Schedule your private tour today and discover how Vista Charm can elevate your lifestyle and portfolio.
Payment Calculator
- Principal & Interest -
- Property Tax $
- Home Insurance $
- HOA Fees $
- Monthly -
For a Fast & FREE Mortgage Pre-Approval Apply Now
Apply Now
 Apply Now
Apply NowFeatures
Building and Construction
- Covered Spaces: 0.00
- Exterior Features: Awning(s), Balcony, Courtyard, Dog Run, Lighting, Private Mailbox, Rain Gutters, Shade Shutter(s), Sidewalk, Sliding Doors, Storage
- Fencing: Vinyl
- Flooring: Ceramic Tile, Concrete, Laminate
- Living Area: 1324.00
- Roof: Concrete, Metal, Roof Over, Shingle, Tile
Garage and Parking
- Garage Spaces: 4.00
- Open Parking Spaces: 0.00
- Parking Features: Bath In Garage, Converted Garage, Curb Parking, Driveway, Garage Door Opener, Ground Level, Guest, Off Street, On Street, Open, Workshop in Garage
Eco-Communities
- Water Source: Public
Utilities
- Carport Spaces: 2.00
- Cooling: Central Air, Humidity Control, Zoned
- Heating: Central, Electric, Wall Furnance
- Pets Allowed: Yes
- Sewer: Public Sewer
- Utilities: Cable Available, Cable Connected, Electricity Available, Phone Available, Private, Street Lights, Water Available, Water Connected
Finance and Tax Information
- Home Owners Association Fee Includes: Sewer, Trash
- Home Owners Association Fee: 0.00
- Insurance Expense: 0.00
- Net Operating Income: 0.00
- Other Expense: 0.00
- Tax Year: 2024
Other Features
- Appliances: Built-In Oven, Cooktop, Dishwasher, Dryer, Electric Water Heater, Exhaust Fan, Freezer, Ice Maker, Microwave, Range, Range Hood, Refrigerator, Washer
- Country: US
- Interior Features: Accessibility Features, Built-in Features, Ceiling Fans(s), Crown Molding, Eat-in Kitchen, High Ceilings, Living Room/Dining Room Combo, Open Floorplan, Primary Bedroom Main Floor, Smart Home, Solid Surface Counters, Thermostat, Walk-In Closet(s), Window Treatments
- Legal Description: SUN VISTA WOODS 34/83 LOT 37
- Levels: One
- Area Major: 32822 - Orlando/Ventura
- Occupant Type: Owner
- Parcel Number: 13-23-30-8094-00-370
- Zoning Code: R-1
Nearby Subdivisions
Autumn Green Village
Autumn Run
Azalea Park Sec 25
Azalea Park Sec 28
Azalea Park Sec 32
Azalea Park Sec 33
Bacchus Gardens
Bacchus Gardens Sec 01
Conway Manor Rep
Countryside
East Orlando
East Orlando Sec 04 Rep
East Orlando Sec 06
Eastwood Terrace
Goldenrodpershing
Landing Bay
Lingo Lane
Lingo Valley
Mariposa
Meadow Cove
Pershing Villas
Pine Ridge
Quail Trail Estates
Royal Manor Estates
South Pine Run
Stonebridge Ph 02
Stonebridge Ph 03
Sun Vista Woods
Twin Pines
Ventura Club
Village At Curry Ford Woods
Woodstone Sub

- Marian Casteel, BrkrAssc,REALTOR ®
- Tropic Shores Realty
- CLIENT FOCUSED! RESULTS DRIVEN! SERVICE YOU CAN COUNT ON!
- Mobile: 352.601.6367
- Mobile: 352.601.6367
- 352.601.6367
- mariancasteel@yahoo.com



