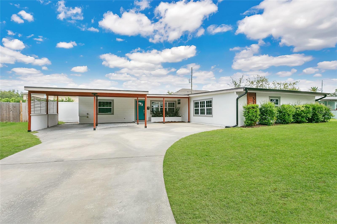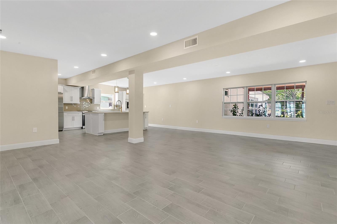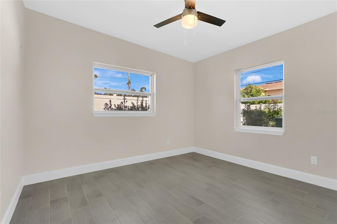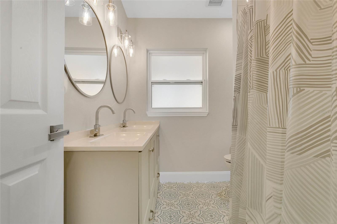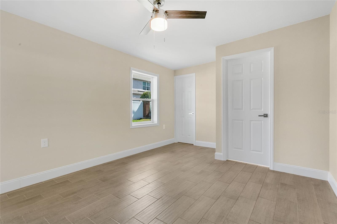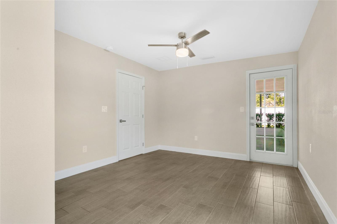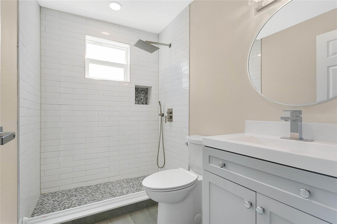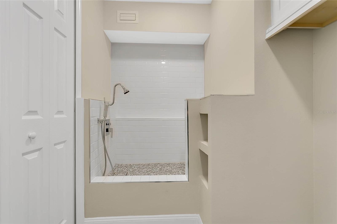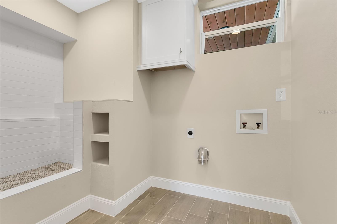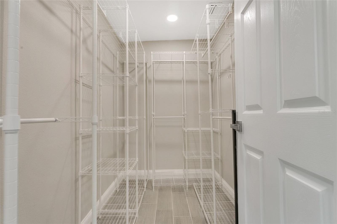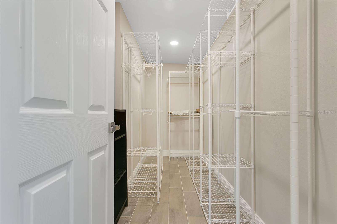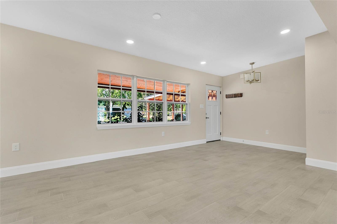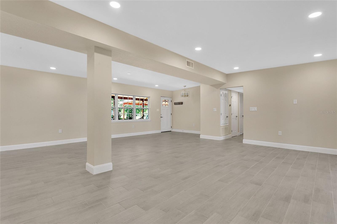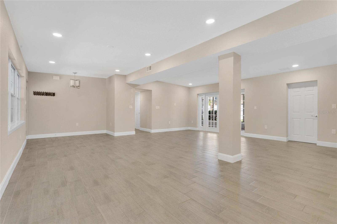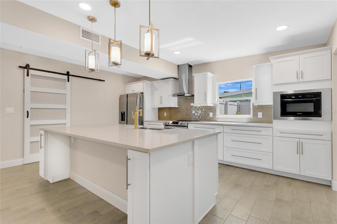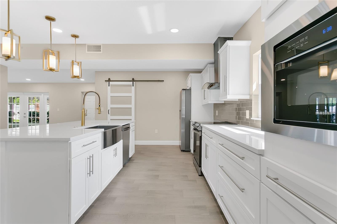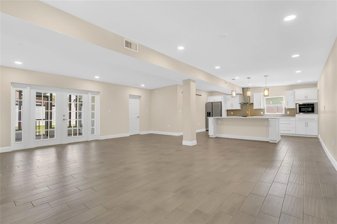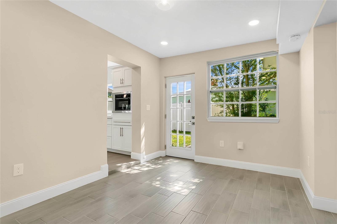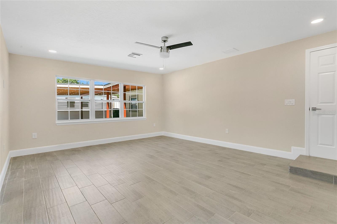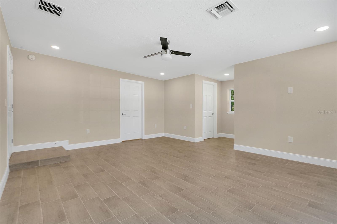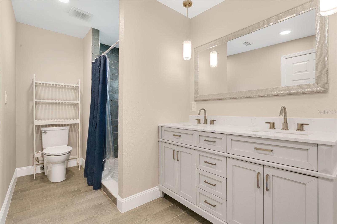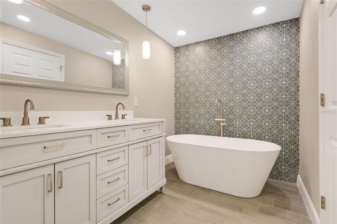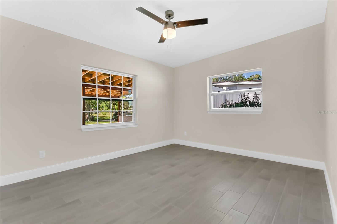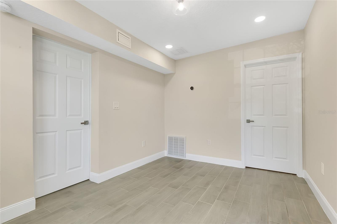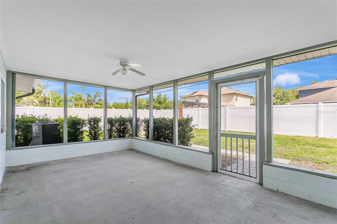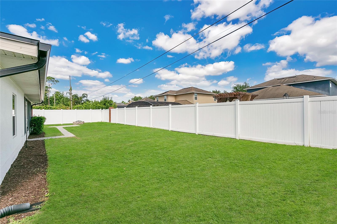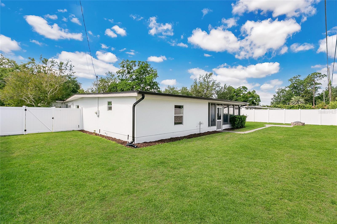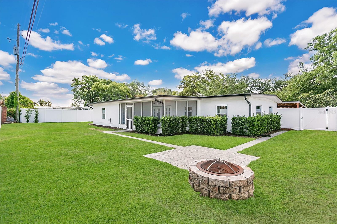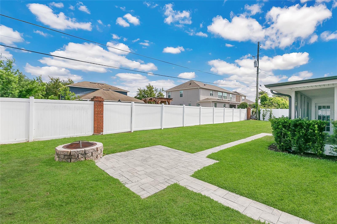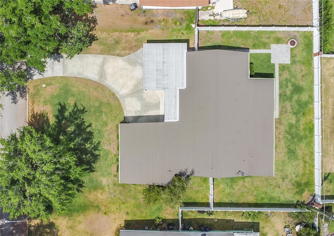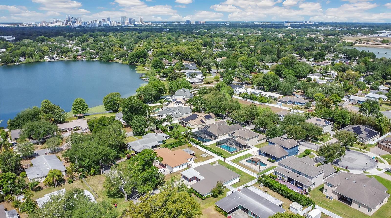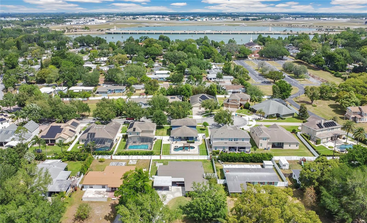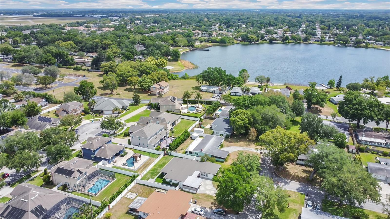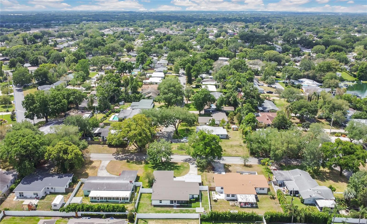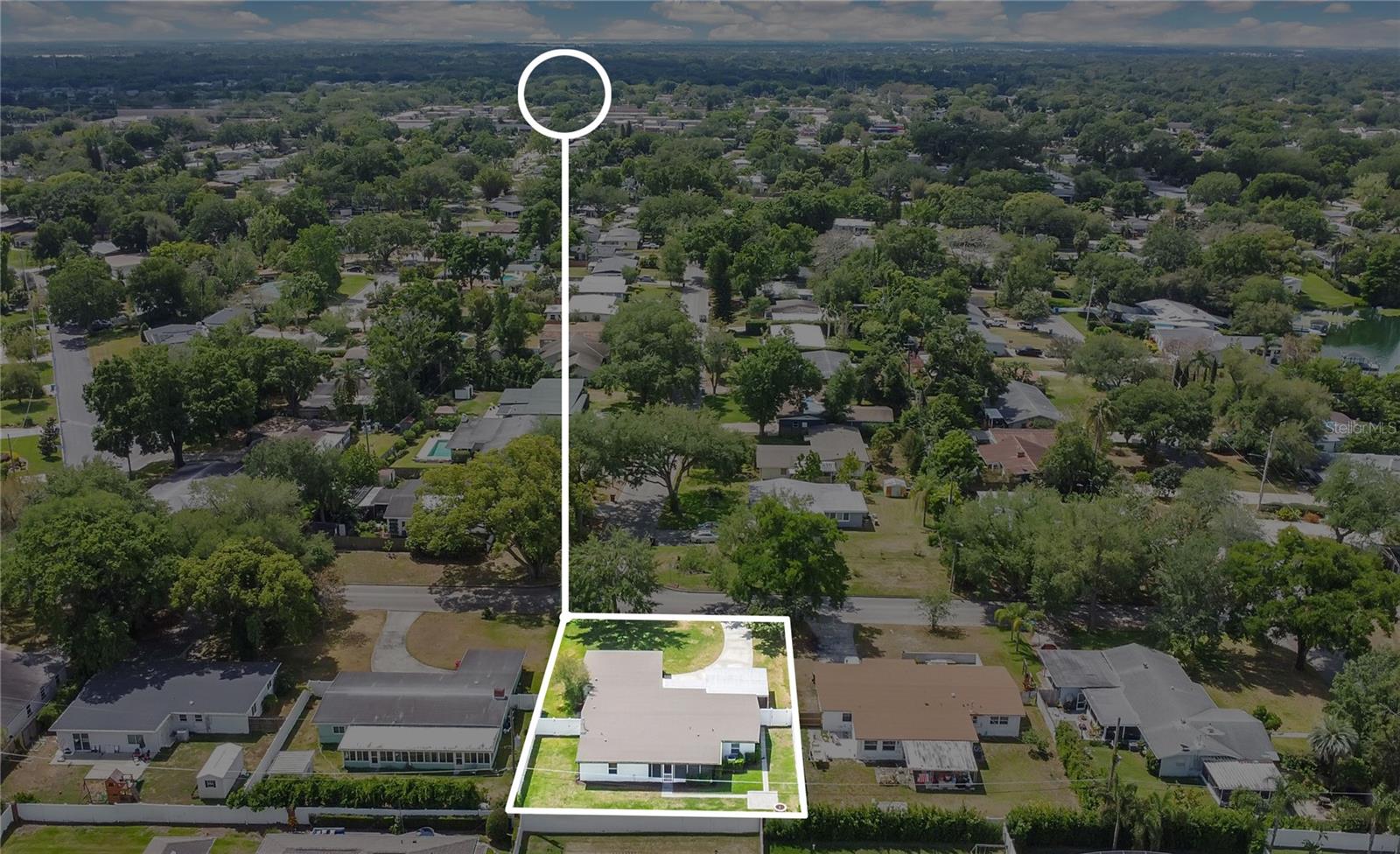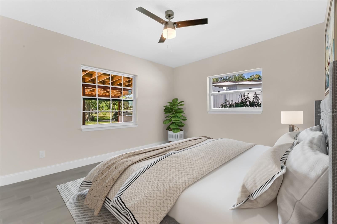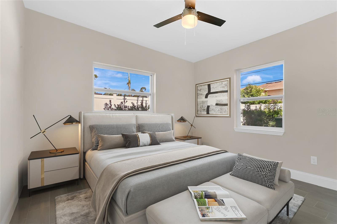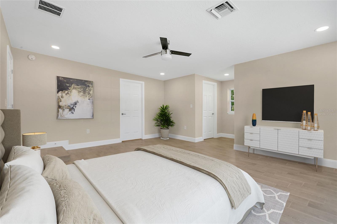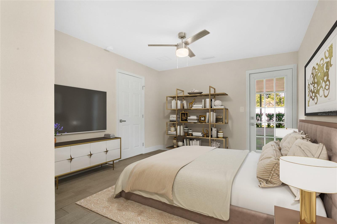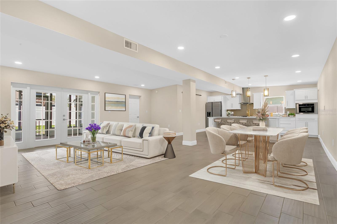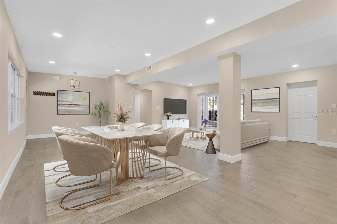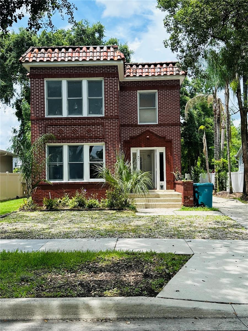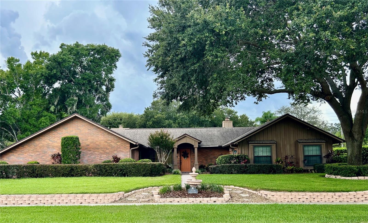3713 Dover Street, ORLANDO, FL 32806
Property Photos
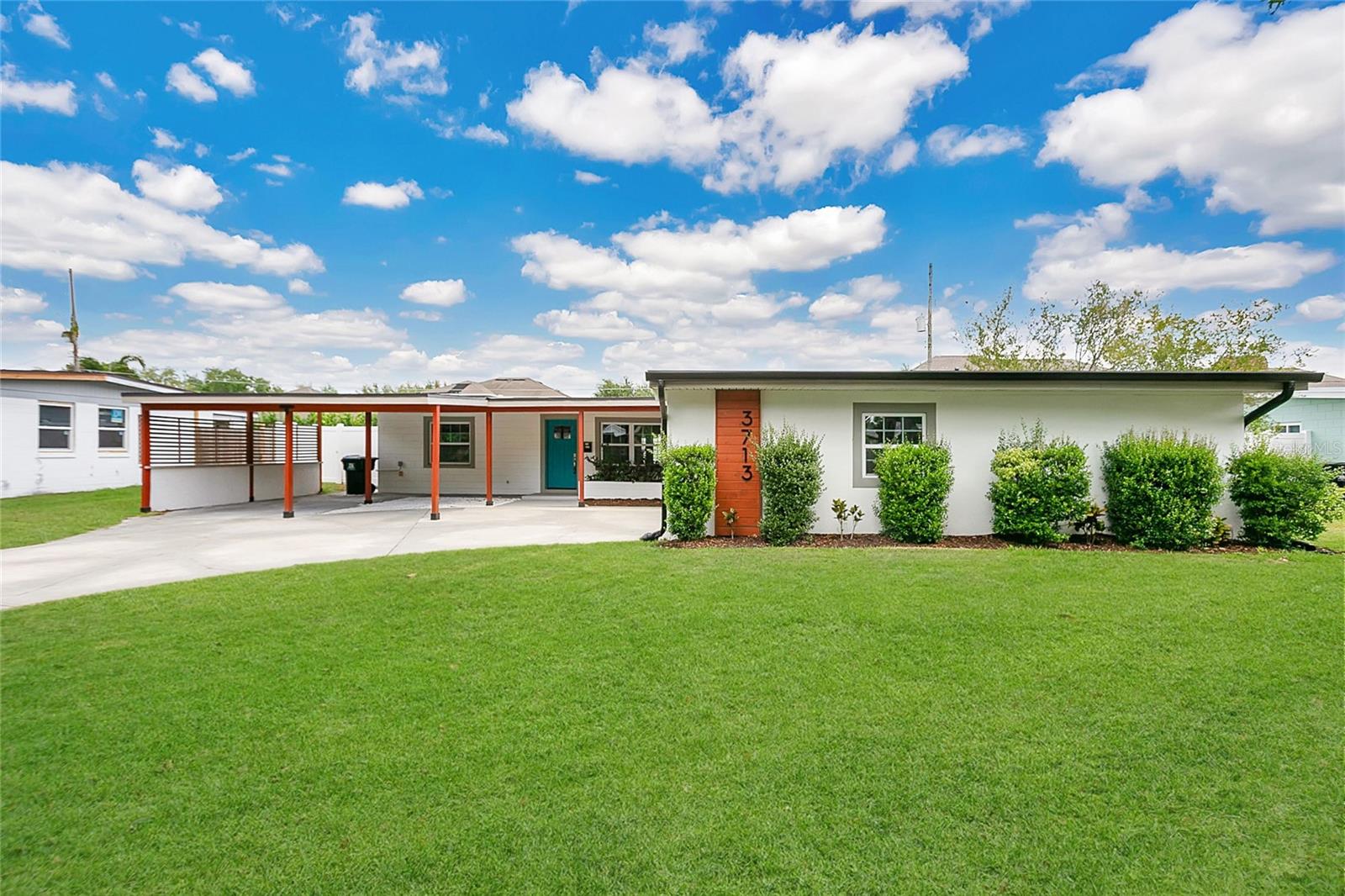
Would you like to sell your home before you purchase this one?
Priced at Only: $719,900
For more Information Call:
Address: 3713 Dover Street, ORLANDO, FL 32806
Property Location and Similar Properties
- MLS#: O6301698 ( Residential )
- Street Address: 3713 Dover Street
- Viewed: 49
- Price: $719,900
- Price sqft: $227
- Waterfront: No
- Year Built: 1958
- Bldg sqft: 3175
- Bedrooms: 4
- Total Baths: 3
- Full Baths: 3
- Garage / Parking Spaces: 2
- Days On Market: 83
- Additional Information
- Geolocation: 28.5304 / -81.3379
- County: ORANGE
- City: ORLANDO
- Zipcode: 32806
- Subdivision: Dover Shores Seventh Add
- Elementary School: Lake Como Elem
- Middle School: Howard
- High School: Boone
- Provided by: BEAR TEAM REAL ESTATE

- DMCA Notice
-
DescriptionOne or more photo(s) has been virtually staged. Welcome to this stunning 4 bedroom, 3 bathroom home brimming with charm and modern elegance. Nestled on a picturesque street known for its beautiful homes and friendly community, this property is sure to impress from the moment you arrive. Step through the front door and take in the thoughtful decorator touches and contemporary finishes throughout. Throughout the home you'll find gorgeous wood look tile flooring that highlights the home's many upgrades. The open concept kitchen seamlessly flows into the expansive living area, perfect for any lifestyle and providing maximum potential for use in the space. French doors lead to a screened in porch overlooking a spacious backyard, complete with a firepit and brick paversideal for cozy evenings around the fire. The functional split floor plan includes generously sized bedrooms, a dedicated office space, and a convenient utility room. A special bonus: a custom doggie shower for your furry companions. The bright and modern kitchen boasts upgraded stainless steel appliances, new counter tops, and abundant storage. Retreat to the luxurious primary suite, where you'll find a spacious bedroom. The ensuite bathroom is equally impressive, featuring beautiful tile work, marble accents, designer finishes, and ample storage. Situated between the serene Lake Arnold and Lake Giles, this exceptional home offers the perfect blend of style, comfort, and location.
Payment Calculator
- Principal & Interest -
- Property Tax $
- Home Insurance $
- HOA Fees $
- Monthly -
For a Fast & FREE Mortgage Pre-Approval Apply Now
Apply Now
 Apply Now
Apply NowFeatures
Building and Construction
- Builder Name: Dover Homes
- Covered Spaces: 0.00
- Exterior Features: French Doors, Rain Gutters, Sidewalk, Sliding Doors, Sprinkler Metered
- Fencing: Fenced, Vinyl
- Flooring: Ceramic Tile, Tile
- Living Area: 2405.00
- Roof: Membrane, Other
Property Information
- Property Condition: Completed
Land Information
- Lot Features: Cleared
School Information
- High School: Boone High
- Middle School: Howard Middle
- School Elementary: Lake Como Elem
Garage and Parking
- Garage Spaces: 0.00
- Open Parking Spaces: 0.00
- Parking Features: Covered, Driveway, Electric Vehicle Charging Station(s), Ground Level, Oversized, Parking Pad
Eco-Communities
- Water Source: Public
Utilities
- Carport Spaces: 2.00
- Cooling: Central Air
- Heating: Central, Electric
- Pets Allowed: Cats OK, Dogs OK, Yes
- Sewer: Public Sewer
- Utilities: BB/HS Internet Available, Cable Available, Electricity Available, Electricity Connected, Phone Available, Public, Sewer Available, Sewer Connected, Sprinkler Meter, Water Available
Finance and Tax Information
- Home Owners Association Fee: 0.00
- Insurance Expense: 0.00
- Net Operating Income: 0.00
- Other Expense: 0.00
- Tax Year: 2024
Other Features
- Accessibility Features: Accessible Approach with Ramp
- Appliances: Built-In Oven, Cooktop, Dishwasher, Disposal, Electric Water Heater, Exhaust Fan, Ice Maker, Microwave, Range, Refrigerator
- Country: US
- Furnished: Unfurnished
- Interior Features: Built-in Features, Ceiling Fans(s), Eat-in Kitchen, High Ceilings, Kitchen/Family Room Combo, Living Room/Dining Room Combo, Open Floorplan, Split Bedroom, Walk-In Closet(s)
- Legal Description: DOVER SHORES SEVENTH ADDITION V/139 LOT3 BLK B
- Levels: One
- Area Major: 32806 - Orlando/Delaney Park/Crystal Lake
- Occupant Type: Vacant
- Parcel Number: 32-22-30-2166-02-030
- Possession: Close Of Escrow
- Style: Florida, Ranch
- Views: 49
- Zoning Code: R-1A
Similar Properties
Nearby Subdivisions
Adirondack Heights
Agnes Heights
Albert Shores Rep
Ardmore Manor
Ardmore Park
Ashbury Park
Bel Air Hills
Bel Air Manor
Bethaway Sub
Beuchler Sub
Brookvilla
Clover Heights
Clover Heights Rep
Cloverdale Hts
Cloverdale Sub
Como Manor
Conway Estates
Conway Park
Crocker Heights
Davis Add
Delaney Highlands
Dover Shores
Dover Shores Eighth Add
Dover Shores Fourth Add
Dover Shores Seventh Add
Dover Shores Sixth Add
East Lancaster Heights
Fernway
Floyd King Sub
Forest Pines
Green Fields
Greenbriar
Handsonhurst
Holden Estates
Hour Glass Lake Park
Hourglass Homes
Hourglass Lake Park
Ilexhurst Sub
Interlake Park Second Add
Kasper Court
Lake Emerald
Lake Lagrange Heights Add 01
Lake Margaret Hills
Lakes Hills Sub
Lakes & Hills Sub
Lancaster Heights
Lancaster Park
Maguirederrick Sub
Mercerdees Grove
Michigan Ave Park
Myrtle Heights
N/a
Orange Peel Twin Homes
Orange Villa
Overlake Terrace
Page
Page Street Bungalows
Page Sub
Pershing Terrace 2nd Add
Phillips Place
Pickett Terrace
Piney Woods Lakes
Porter Place
Rest Haven
Richmond Terrace
Richmond Terrace First Add
Silver Dawn
Skycrest
Southern Belle
Southern Oaks
Summerlin Hills
Thomas Add
Veradale
Waterfront Estates 1st Add
Waterfront Estates 3rd Add
Waterwitch Point
Willis Brundidge Sub
Willis And Brundidge
Wilmayelgia
Wyldwoode
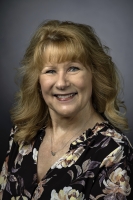
- Marian Casteel, BrkrAssc,REALTOR ®
- Tropic Shores Realty
- CLIENT FOCUSED! RESULTS DRIVEN! SERVICE YOU CAN COUNT ON!
- Mobile: 352.601.6367
- Mobile: 352.601.6367
- 352.601.6367
- mariancasteel@yahoo.com


