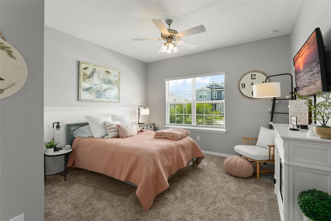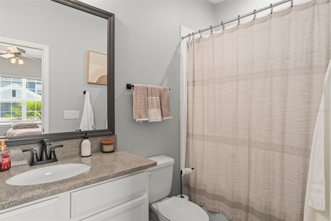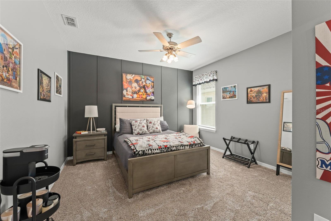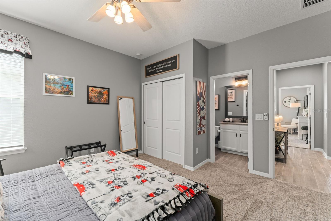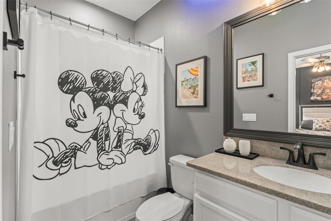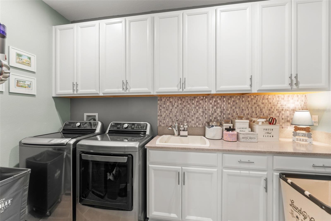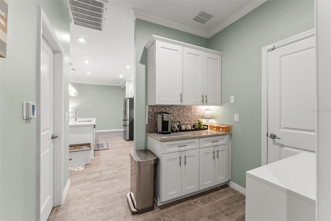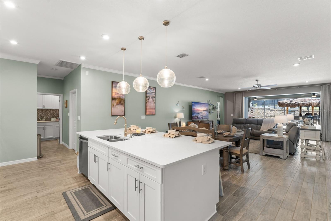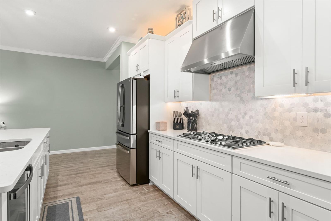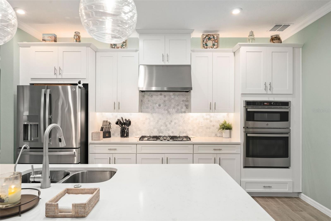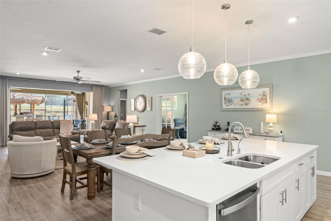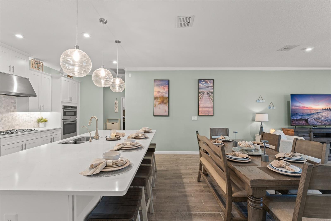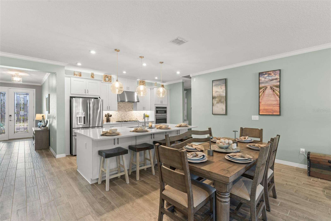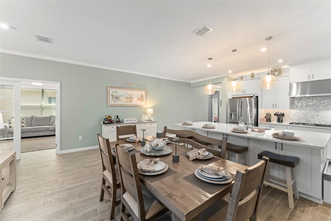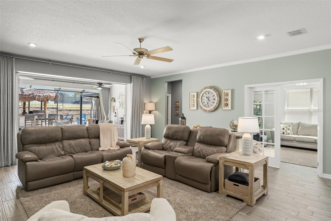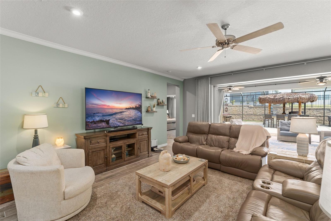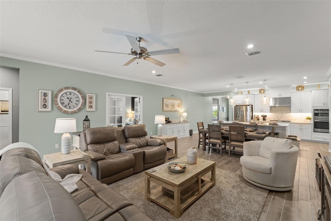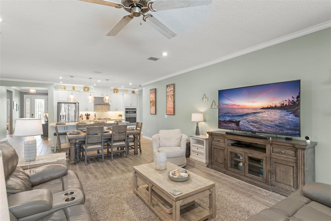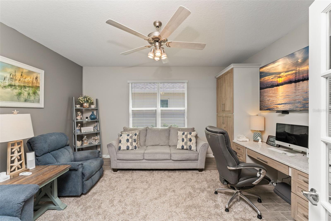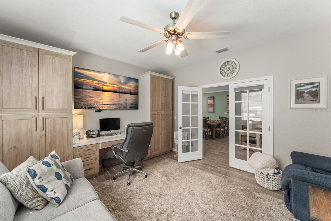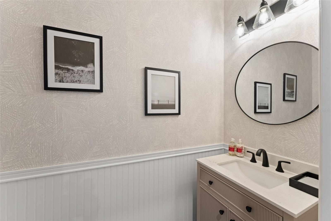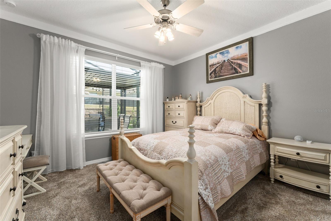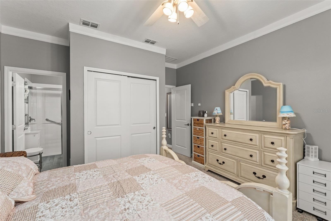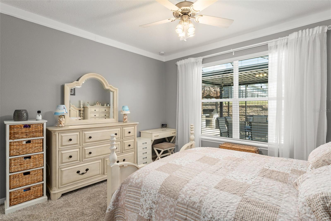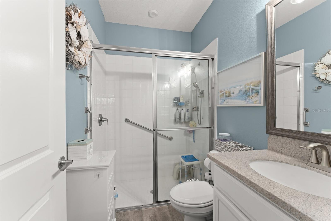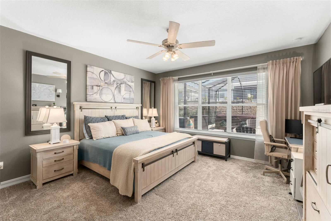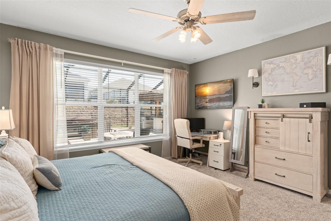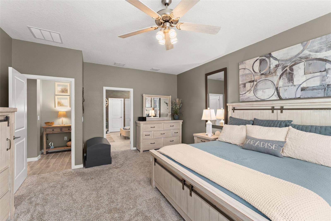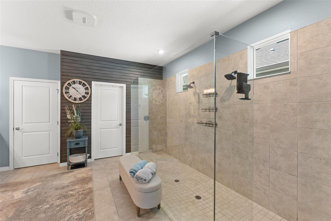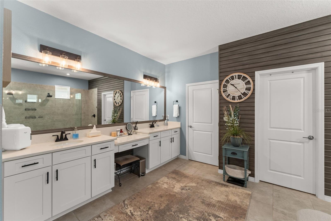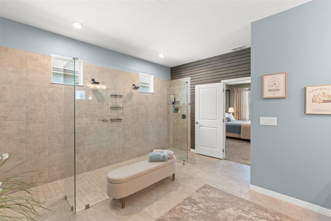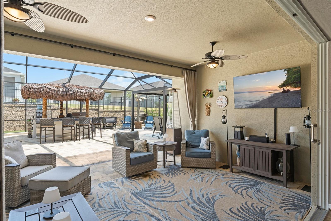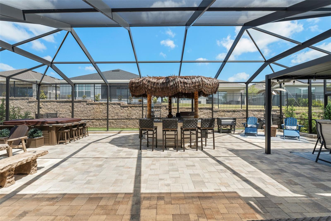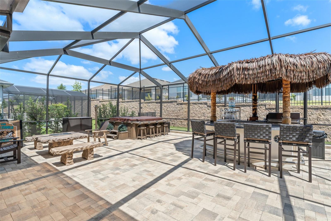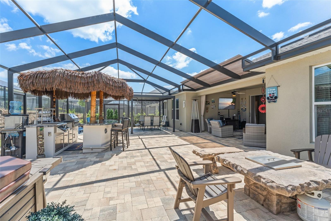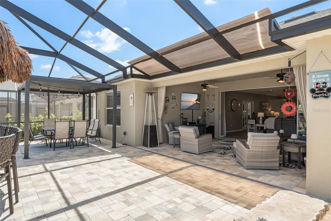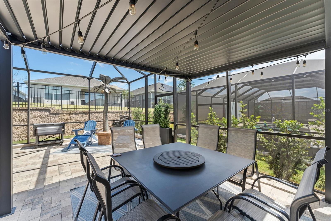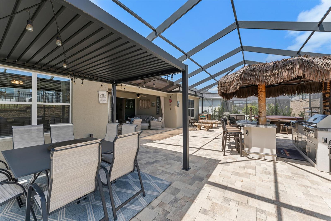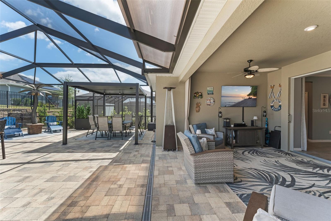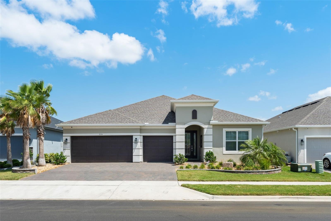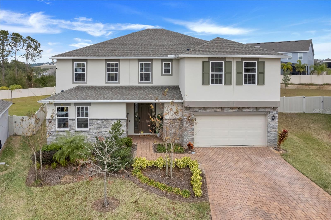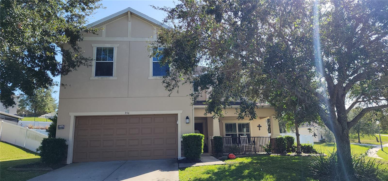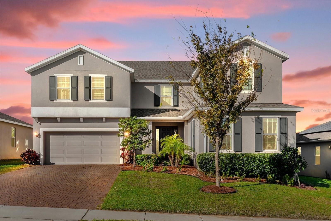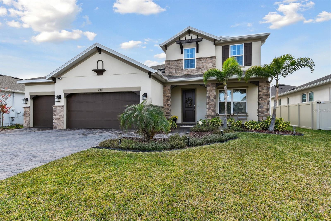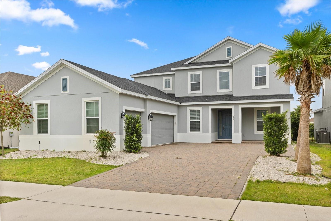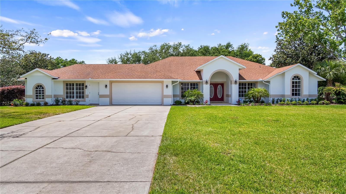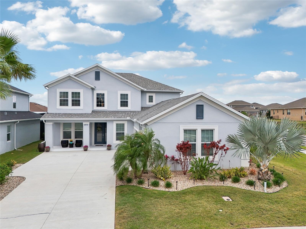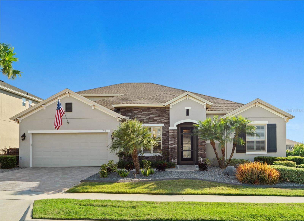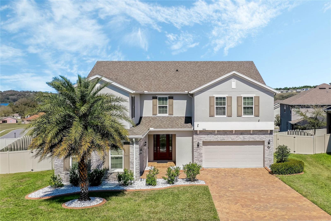2174 Timber Creek Lane, CLERMONT, FL 34715
Property Photos
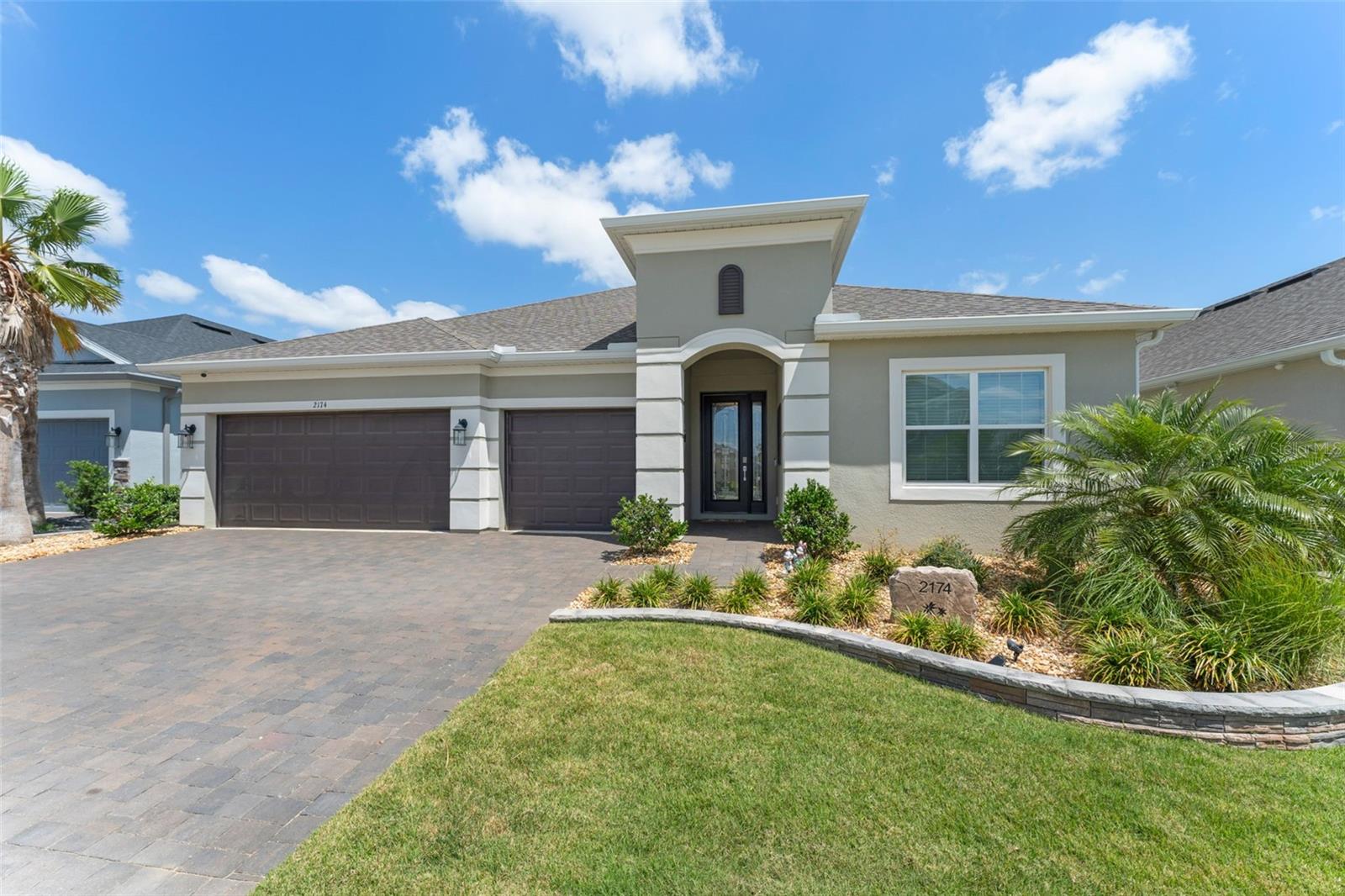
Would you like to sell your home before you purchase this one?
Priced at Only: $725,000
For more Information Call:
Address: 2174 Timber Creek Lane, CLERMONT, FL 34715
Property Location and Similar Properties
- MLS#: O6302112 ( Residential )
- Street Address: 2174 Timber Creek Lane
- Viewed:
- Price: $725,000
- Price sqft: $187
- Waterfront: No
- Year Built: 2022
- Bldg sqft: 3870
- Bedrooms: 4
- Total Baths: 5
- Full Baths: 4
- 1/2 Baths: 1
- Garage / Parking Spaces: 3
- Days On Market: 7
- Additional Information
- Geolocation: 28.5698 / -81.7166
- County: LAKE
- City: CLERMONT
- Zipcode: 34715
- Subdivision: Hlnd Ranchcanyons Ph 6
- Elementary School: Grassy Lake
- Middle School: East Ridge
- High School: Lake Minneola
- Provided by: KELLER WILLIAMS REALTY AT THE PARKS
- Contact: Thomas Nickley, Jr
- 407-629-4420

- DMCA Notice
-
Description**This property qualifies for a closing cost credit up to $10,800 through the Sellers preferred lender.**Welcome home to this beautifully designed 4 bedroom, 4.5 bathroom home located in the sought after community of Clermont. Offering both luxury and functionality, this residence features a 3 car garage and thoughtful layout perfect for modern living. As you step through the front door, youre welcomed into the foyer that features two guest bedrooms to the right, each with their own private ensuite bathroomsideal for family or visiting guests. At the heart of the home lies an open concept living space featuring porcelain tile flooring throughout the main livable areas, adding both durability and modern elegance. The chefs kitchen is outfitted with quartz countertops, stainless steel appliances, a gas stove, and a large center island with breakfast bar seating. This space flows seamlessly into the dining area and living room, making entertaining a breeze. Just off the main living area, behind glass front French doors, you'll find a flexible space perfect for a home office, family room, or creative studio, complete with custom built in shelving and a functional workspace. Toward the back right of the home is another spacious bedroom with its own ensuite, and a convenient half bath located in the hallway for guests. The primary suite is tucked away on the left side of the home, offering a peaceful retreat. Enjoy backyard views through large windows and relax in the spa inspired ensuite bathroom, which features an expansive dual entry glass walk in shower with dual shower heads, a double vanity, and stylish accent wood walls. Step outside to your own private oasis: a large enclosed patio that leads to a screened in, paved patio with minimal green spaceperfect for low maintenance outdoor living. Dont miss this opportunity to own a stunning home in one of Clermonts most desirable neighborhoods. Schedule your private tour today!
Payment Calculator
- Principal & Interest -
- Property Tax $
- Home Insurance $
- HOA Fees $
- Monthly -
For a Fast & FREE Mortgage Pre-Approval Apply Now
Apply Now
 Apply Now
Apply NowFeatures
Building and Construction
- Builder Name: Taylor Morrison
- Covered Spaces: 0.00
- Exterior Features: Dog Run, Lighting, Rain Gutters, Sidewalk, Sliding Doors
- Fencing: Fenced
- Flooring: Tile
- Living Area: 2890.00
- Roof: Shingle
School Information
- High School: Lake Minneola High
- Middle School: East Ridge Middle
- School Elementary: Grassy Lake Elementary
Garage and Parking
- Garage Spaces: 3.00
- Open Parking Spaces: 0.00
- Parking Features: Driveway, Garage Door Opener, Oversized
Eco-Communities
- Water Source: Public
Utilities
- Carport Spaces: 0.00
- Cooling: Central Air
- Heating: Central
- Pets Allowed: Yes
- Sewer: Public Sewer
- Utilities: Cable Connected, Electricity Connected, Fiber Optics, Natural Gas Connected, Phone Available, Public, Underground Utilities, Water Connected
Amenities
- Association Amenities: Basketball Court, Clubhouse, Playground, Pool
Finance and Tax Information
- Home Owners Association Fee Includes: Pool, Maintenance Grounds, Management, Recreational Facilities
- Home Owners Association Fee: 106.00
- Insurance Expense: 0.00
- Net Operating Income: 0.00
- Other Expense: 0.00
- Tax Year: 2024
Other Features
- Appliances: Built-In Oven, Dishwasher, Kitchen Reverse Osmosis System, Microwave, Range, Range Hood, Refrigerator, Touchless Faucet, Water Filtration System, Water Softener
- Association Name: Justin Torrens
- Association Phone: 407-494-1099
- Country: US
- Interior Features: Ceiling Fans(s), Crown Molding, High Ceilings, Kitchen/Family Room Combo, Living Room/Dining Room Combo, Open Floorplan, Solid Wood Cabinets, Thermostat, Walk-In Closet(s), Window Treatments
- Legal Description: HIGHLAND RANCH THE CANYONS PHASE 6 PB 74 PG 49-57 LOT 41 ORB 6058 PG 1113
- Levels: One
- Area Major: 34715 - Minneola
- Occupant Type: Owner
- Parcel Number: 15-22-26-0166-000-04100
- Style: Coastal, Contemporary
Similar Properties
Nearby Subdivisions
Apshawa Acres
Arborwood Ph 1b Ph 2
Arborwood Ph 1b Ph 2
Arrowtree Reserve Ph I Sub
Clermont Verde Ridge
Highland Ranch The Canyons Ph
Highland Ranch Canyons Ph 3
Highland Ranch Canyons Ph 5
Highland Ranch Primary Ph 1
Highland Ranch The Canyons
Highland Ranch The Canyons Ph
Highland Ranch The Canyons Pha
Highland Ranchcanyons
Highland Ranchcanyons Ph 4
Highlands Ranch Esplande Phase
Hlnd Ranchcanyons Ph 6
Lake Shepherd Shores
Minneola Hills Ph 1a
Minneola Minneola Hills
Mountain Trail
None
Villagesminneola Hills Ph 1a
Villagesminneola Hills Ph 2a
Vintner Reserve
Wolfhead Ridge

- Marian Casteel, BrkrAssc,REALTOR ®
- Tropic Shores Realty
- CLIENT FOCUSED! RESULTS DRIVEN! SERVICE YOU CAN COUNT ON!
- Mobile: 352.601.6367
- Mobile: 352.601.6367
- 352.601.6367
- mariancasteel@yahoo.com


