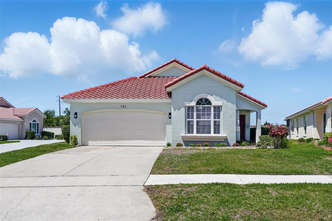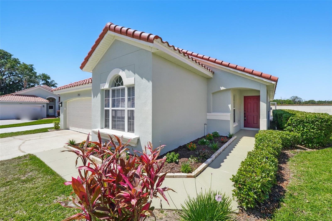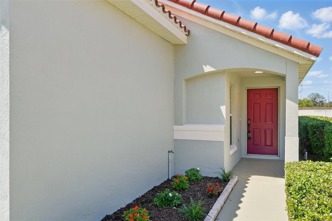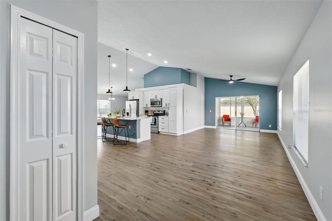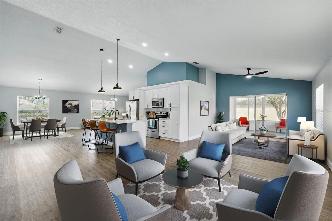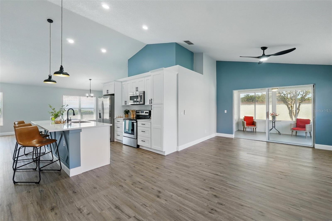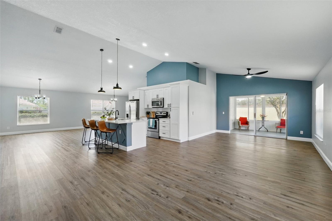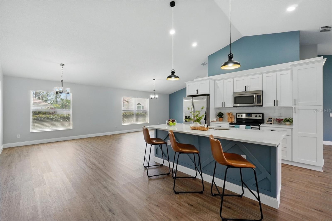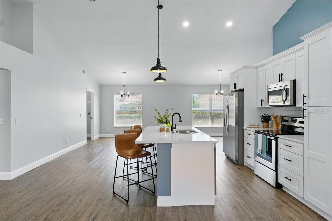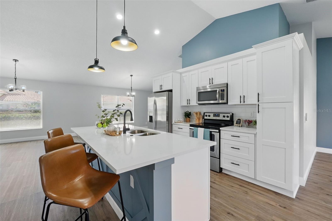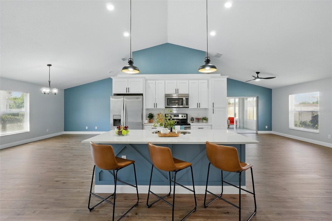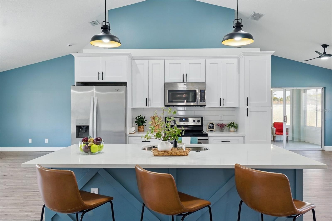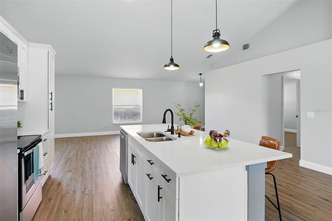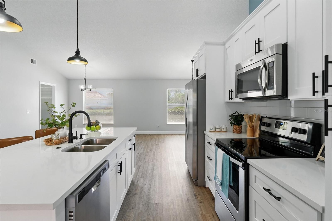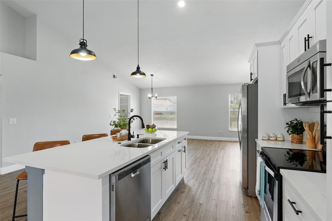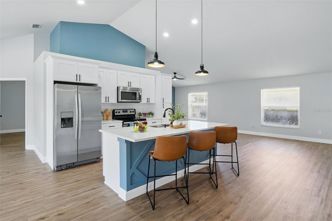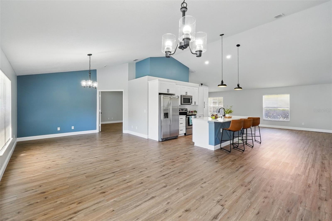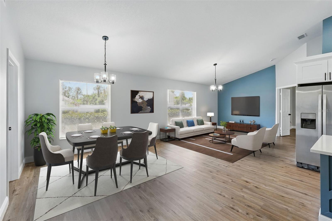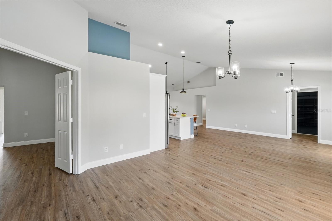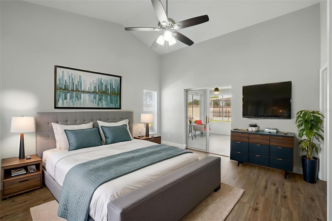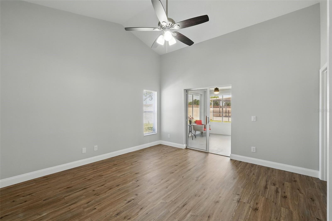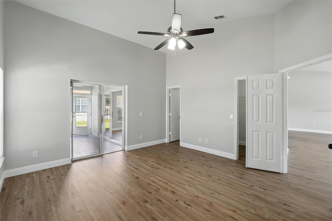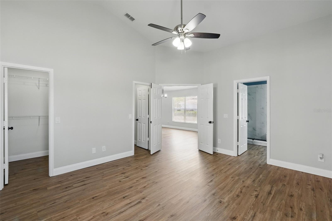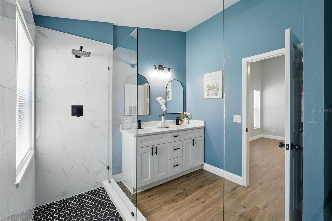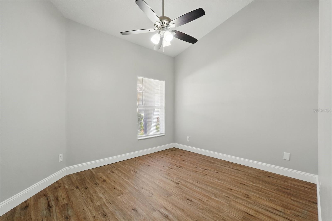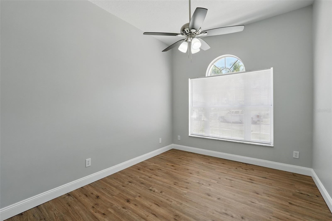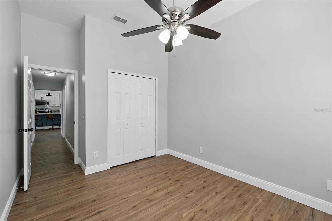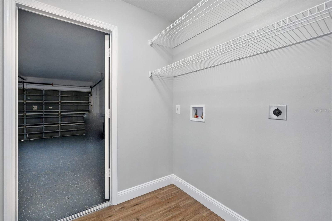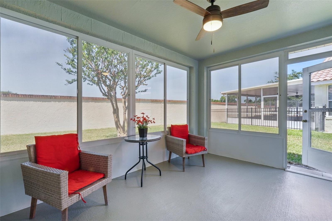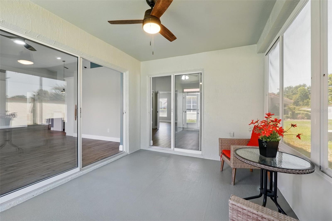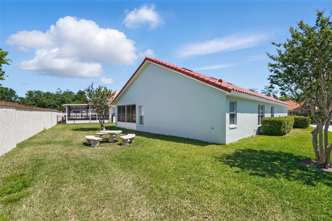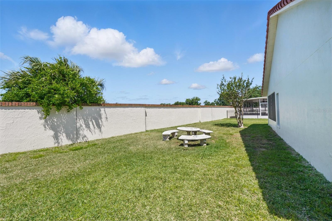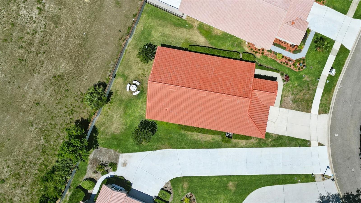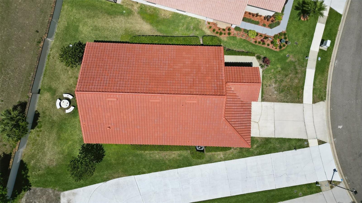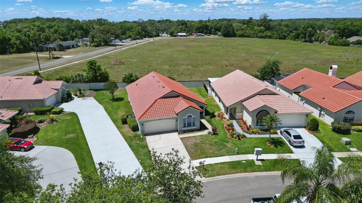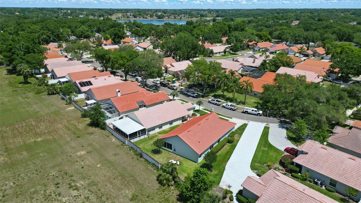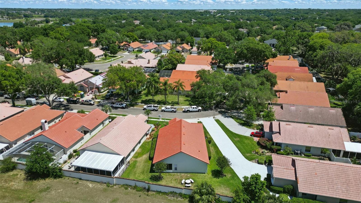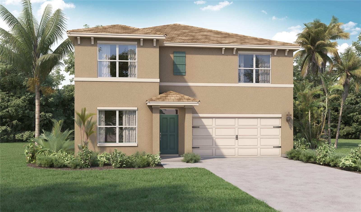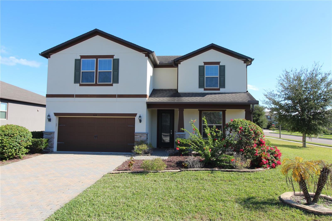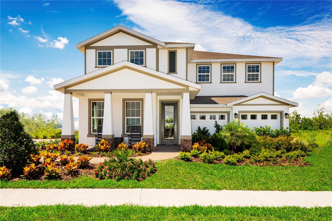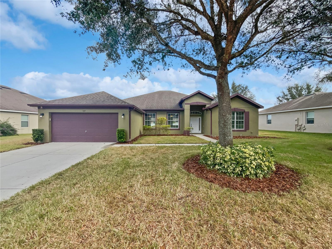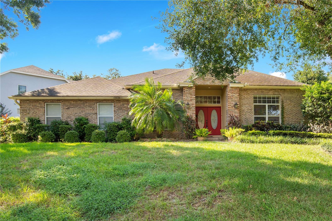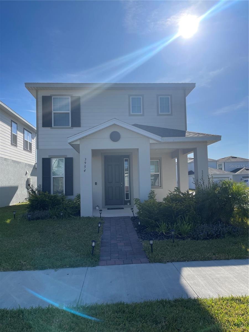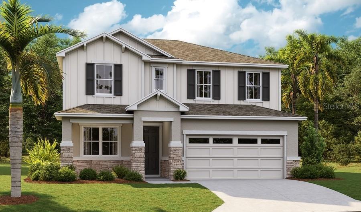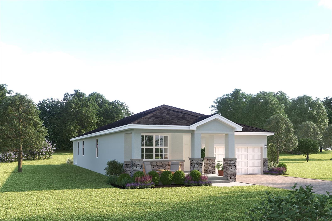751 Via Milano, APOPKA, FL 32712
Property Photos
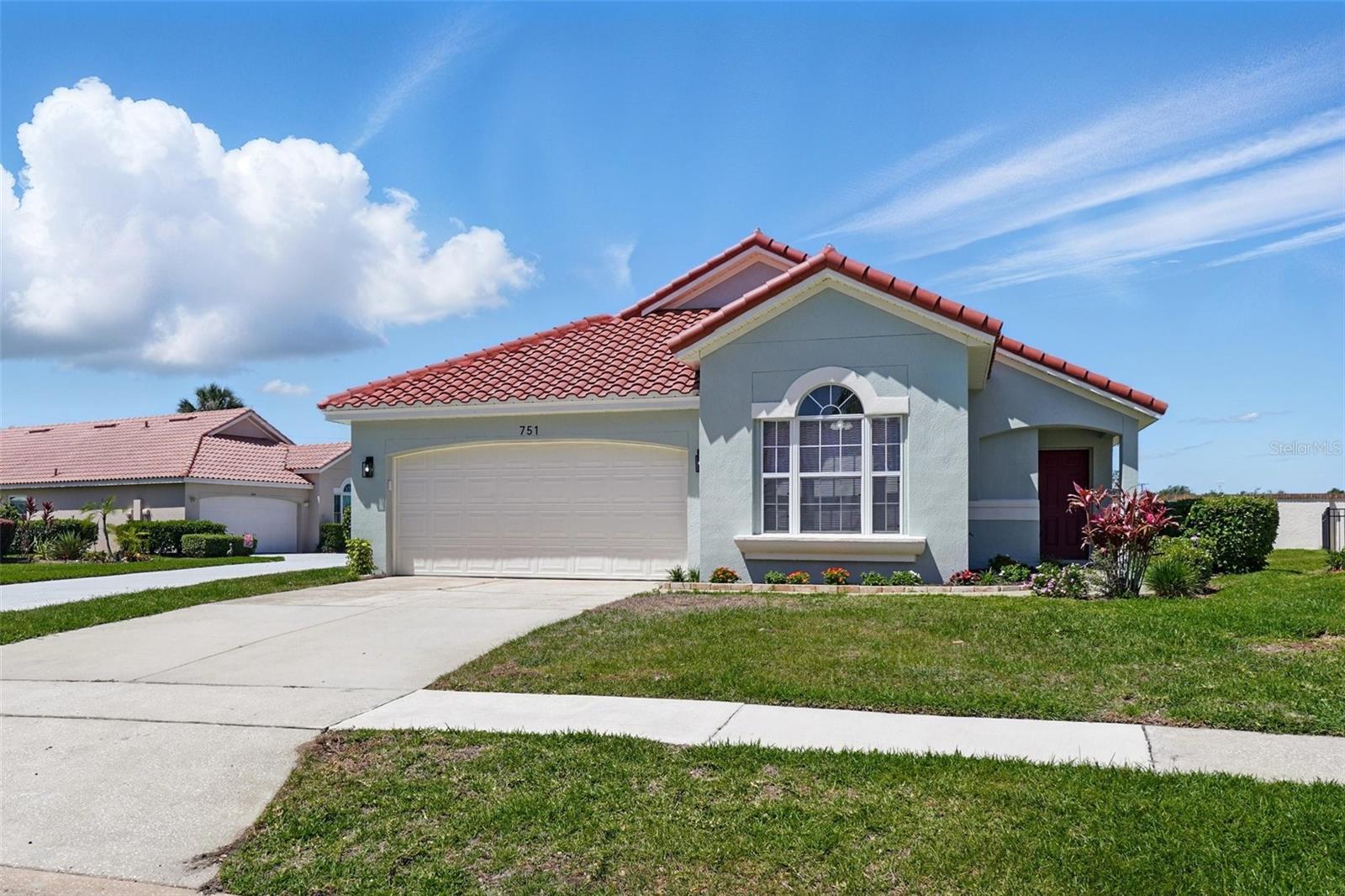
Would you like to sell your home before you purchase this one?
Priced at Only: $424,500
For more Information Call:
Address: 751 Via Milano, APOPKA, FL 32712
Property Location and Similar Properties






- MLS#: O6302188 ( Residential )
- Street Address: 751 Via Milano
- Viewed: 35
- Price: $424,500
- Price sqft: $171
- Waterfront: No
- Year Built: 1995
- Bldg sqft: 2488
- Bedrooms: 3
- Total Baths: 2
- Full Baths: 2
- Days On Market: 52
- Additional Information
- Geolocation: 28.6917 / -81.5421
- County: ORANGE
- City: APOPKA
- Zipcode: 32712
- Subdivision: Villa Capri
- Elementary School: Apopka Elem
- Middle School: Wolf Lake
- High School: Apopka
- Provided by: KELLER WILLIAMS ADVANTAGE 2 REALTY

- DMCA Notice
Description
One or more photo(s) has been virtually staged. PRICE IMPROVEMENT! Seller willing to contribute closing cost assistance contact agent for details. Welcome to this stunning home located in the beautiful community of Villa Capri in Apopka, FL. With great curb appeal and thoughtful upgrades throughout, this home offers the perfect blend of comfort and modern convenience.
751 Via Milano has been meticulously remodeled. Featuring an open split floor plan, it boasts three spacious bedrooms and two bathrooms.
Enjoy peace of mind with worry free living: a brand new high end tile roof (2025) up to 50 years of durability, repiping (2025), a newer AC unit (2017) that was just professionally serviced, and a well maintained water heater.
Inside, you'll find new luxury vinyl plank flooring and a completely updated kitchen with brand new quartz countertops, backsplash, 42 inch soft close cabinetry, garbage disposal, and stainless steel appliances.
Additional upgrades include fresh interior and exterior paint, updated hardware, baseboards, smoke detectors, ceiling fans, new pendant lights, recessed lighting, chandelier, and a new doorbellall contributing to a polished, modern feel.
The open concept living areas are perfect for both daily comfort and entertaining. The master suite features his and hers walking closets, French doors with direct access to the Florida room, and a private spa style bathroom with a large shower featuring double shower heads, glass panels, artisan tile, dual sink vanity, quartz countertops, new faucets, mirrors, and toilet.
The guest bedrooms are well sized, and the guest bathroom has also been beautifully upgraded with a new soaking tub, new tile, and a vanity with quartz countertop.
The indoor laundry room includes a brand new washer/dryer hook up and leads to a two car garage, freshly painted and finished with an epoxy floor.
Enjoy Florida living in the spacious Florida room with glass sliding windows, and a generous backyard with a sprinkler system already in place. The HOA covers lawn mowing, making exterior maintenance easy.
Villa Capri is a quiet, family friendly neighborhood surrounded by great schools, shopping, restaurants, and entertainment, with easy access to major roadways.
You're just 25 minutes from Downtown Orlando, 35 minutes from Universal Studios, and 40 minutes from Walt Disney World.
Schedule your private tour todaythis immaculate, move in ready home is waiting for you.
Description
One or more photo(s) has been virtually staged. PRICE IMPROVEMENT! Seller willing to contribute closing cost assistance contact agent for details. Welcome to this stunning home located in the beautiful community of Villa Capri in Apopka, FL. With great curb appeal and thoughtful upgrades throughout, this home offers the perfect blend of comfort and modern convenience.
751 Via Milano has been meticulously remodeled. Featuring an open split floor plan, it boasts three spacious bedrooms and two bathrooms.
Enjoy peace of mind with worry free living: a brand new high end tile roof (2025) up to 50 years of durability, repiping (2025), a newer AC unit (2017) that was just professionally serviced, and a well maintained water heater.
Inside, you'll find new luxury vinyl plank flooring and a completely updated kitchen with brand new quartz countertops, backsplash, 42 inch soft close cabinetry, garbage disposal, and stainless steel appliances.
Additional upgrades include fresh interior and exterior paint, updated hardware, baseboards, smoke detectors, ceiling fans, new pendant lights, recessed lighting, chandelier, and a new doorbellall contributing to a polished, modern feel.
The open concept living areas are perfect for both daily comfort and entertaining. The master suite features his and hers walking closets, French doors with direct access to the Florida room, and a private spa style bathroom with a large shower featuring double shower heads, glass panels, artisan tile, dual sink vanity, quartz countertops, new faucets, mirrors, and toilet.
The guest bedrooms are well sized, and the guest bathroom has also been beautifully upgraded with a new soaking tub, new tile, and a vanity with quartz countertop.
The indoor laundry room includes a brand new washer/dryer hook up and leads to a two car garage, freshly painted and finished with an epoxy floor.
Enjoy Florida living in the spacious Florida room with glass sliding windows, and a generous backyard with a sprinkler system already in place. The HOA covers lawn mowing, making exterior maintenance easy.
Villa Capri is a quiet, family friendly neighborhood surrounded by great schools, shopping, restaurants, and entertainment, with easy access to major roadways.
You're just 25 minutes from Downtown Orlando, 35 minutes from Universal Studios, and 40 minutes from Walt Disney World.
Schedule your private tour todaythis immaculate, move in ready home is waiting for you.
Payment Calculator
- Principal & Interest -
- Property Tax $
- Home Insurance $
- HOA Fees $
- Monthly -
For a Fast & FREE Mortgage Pre-Approval Apply Now
Apply Now
 Apply Now
Apply NowFeatures
Building and Construction
- Covered Spaces: 0.00
- Exterior Features: Garden, Lighting, Sidewalk, Sliding Doors
- Flooring: Luxury Vinyl
- Living Area: 1909.00
- Roof: Tile
Land Information
- Lot Features: Near Golf Course, Near Public Transit, Sidewalk, Paved
School Information
- High School: Apopka High
- Middle School: Wolf Lake Middle
- School Elementary: Apopka Elem
Garage and Parking
- Garage Spaces: 2.00
- Open Parking Spaces: 0.00
Eco-Communities
- Water Source: Public
Utilities
- Carport Spaces: 0.00
- Cooling: Central Air
- Heating: Central, Electric, Heat Pump
- Pets Allowed: Yes
- Sewer: Public Sewer
- Utilities: Cable Available, Electricity Available, Public, Sewer Available, Water Connected
Amenities
- Association Amenities: Maintenance
Finance and Tax Information
- Home Owners Association Fee Includes: Common Area Taxes, Maintenance Grounds
- Home Owners Association Fee: 316.00
- Insurance Expense: 0.00
- Net Operating Income: 0.00
- Other Expense: 0.00
- Tax Year: 2024
Other Features
- Accessibility Features: Accessible Approach with Ramp
- Appliances: Dishwasher, Disposal, Electric Water Heater, Microwave, Range, Refrigerator
- Association Name: Villa Capri Homeowners Association Inc Spencer Row
- Association Phone: 407-7811188
- Country: US
- Interior Features: Ceiling Fans(s), Eat-in Kitchen, High Ceilings, Kitchen/Family Room Combo, Living Room/Dining Room Combo, Open Floorplan, Primary Bedroom Main Floor, Split Bedroom, Stone Counters, Thermostat, Vaulted Ceiling(s), Walk-In Closet(s)
- Legal Description: VILLA CAPRI 16/135 LOT 26
- Levels: One
- Area Major: 32712 - Apopka
- Occupant Type: Vacant
- Parcel Number: 05-21-28-8882-00-260
- Style: Contemporary
- View: Garden
- Views: 35
- Zoning Code: PUD
Similar Properties
Nearby Subdivisions
.
0000
Acuera Estates
Apopka Ranches
Apopka Terrace
Apopka Terrace First Add
Arbor Rdg Ph 01 B
Arbor Rdg Ph 04 A B
Baileys Add
Bent Oak Ph 01
Bentley Woods
Bluegrass Estates
Bridle Path
Cambridge Commons
Carriage Hill
Chandler Estates
Clayton Estates
Country Shire
Crossroads At Kelly Park
Diamond Hill At Sweetwater Cou
Dominish Estates
Dream Lake Heights
Errol Estate
Errol Place
Estates At Sweetwater Golf And
Fisher Plantation B D E
Foxborough
Golden Gem 50s
Golden Orchard
Hamrick Estates
Heather Glen At Sweetwater Cou
Hillside/wekiva
Hillsidewekiva
Hilltop Estates
Kelly Park
Kelly Park Hills South Ph 03
Kelly Park Hills South Ph 04
Lake Mc Coy Oaks
Lake Todd Estates
Lakeshorewekiva
Laurel Oaks
Legacy Hills
Lexington Club
Lexington Club Ph 02
Magnolia Oaks Ridge Ph 02
Majestic Oaks
Mt Plymouth Lakes Rep
None
Nottingham Park
Oak Hill Reserve Ph 02
Oak Rdg Ph 2
Oaks At Kelly Park
Oaks/kelly Park Ph 1
Oaks/kelly Park Ph 2
Oakskelly Park Ph 1
Oakskelly Park Ph 2
Oakview
Orange County
Palmetto Rdg
Palms Sec 01
Palms Sec 03
Palms Sec 04
Park View Preserve Ph 1
Park View Reserve Phase 1
Parkside At Errol Estates Sub
Parkview Preserve
Pines Wekiva Sec 01 Ph 02 Tr D
Pitman Estates
Plymouth Hills
Plymouth Landing Ph 01
Ponkan Pines
Quail Estates
Reagans Reserve 4773
Rhetts Ridge
Rock Spgs Estates
Rock Spgs Homesites
Rock Spgs Park
Rock Spgs Rdg Ph Iv-b
Rock Spgs Rdg Ph Ivb
Rock Spgs Rdg Ph Va
Rock Spgs Rdg Ph Vb
Rock Spgs Rdg Ph Vc
Rock Spgs Rdg Ph Vi-b
Rock Spgs Rdg Ph Via
Rock Spgs Rdg Ph Vib
Rock Spgs Rdg Ph Viia
Rock Spgs Ridge Ph 01
Rock Spgs Ridge Ph 02
Rock Spgs Ridge Ph 04a 51 137
Rock Springs Ridge
Rock Springs Ridge Ph 03 473
Rock Springs Ridge Ph 04a 51 1
Rock Springs Ridge Ph Vi-b
Rock Springs Ridge Ph Vib
Rolling Oaks
San Sebastian Reserve
Sanctuary Golf Estates
Seasons At Summit Ridge
Spring Hollow Ph 01
Spring Ridge Ph 03 4361
Spring Ridge Ph 04 Ut 01 47116
Stoneywood Ph 01
Stoneywood Ph 1
Stoneywood Ph 11
Stoneywood Ph 11errol Estates
Stoneywood Ph Ii
Sweetwater Country Club
Sweetwater Country Club Place
Sweetwater Country Club Sec B
Sweetwater Country Clubles Cha
Sweetwater Park Village
Sweetwater West
Tanglewilde St
Traditionswekiva
Villa Capri
Vista Reserve Ph 1
Vista Reserve Ph 2
Votaw Manor
Wekiva Park
Wekiva Preserve
Wekiva Preserve 43/18
Wekiva Preserve 4318
Wekiva Ridge
Wekiva Run
Wekiva Run Ph 3a
Wekiva Run Ph Iia
Wekiva Run Ph Iib N
Wekiva Sec 05
Wekiva Spgs Estates
Wekiva Spgs Reserve Ph 02 47/3
Wekiva Spgs Reserve Ph 02 4739
Wekiva Springs Reserve Ph 1
Wekiwa Glen Rep
Winding Mdws
Winding Meadows
Windrose
Wolf Lake Ranch
Contact Info

- Marian Casteel, BrkrAssc,REALTOR ®
- Tropic Shores Realty
- CLIENT FOCUSED! RESULTS DRIVEN! SERVICE YOU CAN COUNT ON!
- Mobile: 352.601.6367
- Mobile: 352.601.6367
- 352.601.6367
- mariancasteel@yahoo.com


