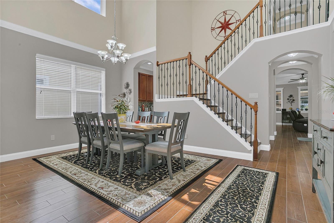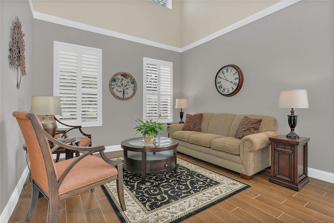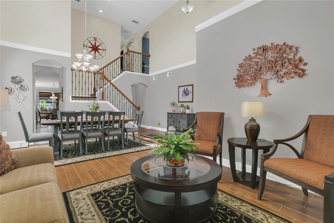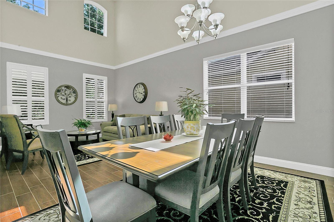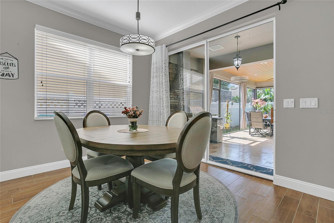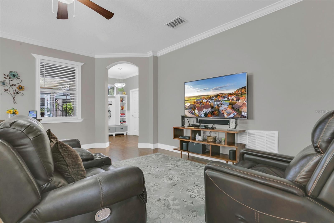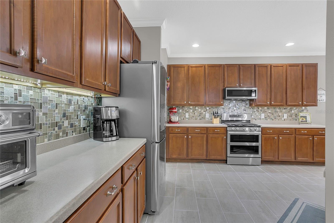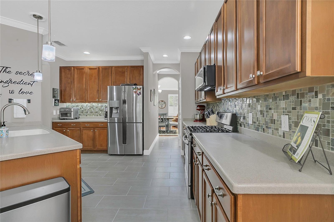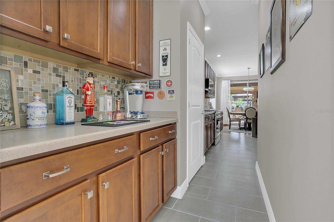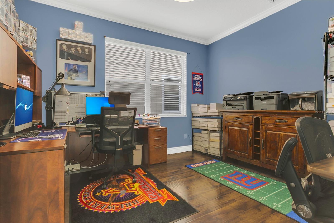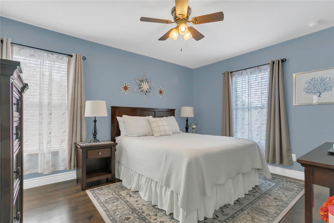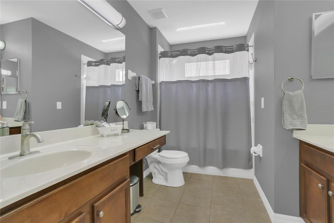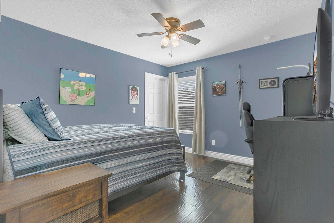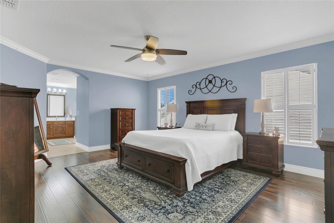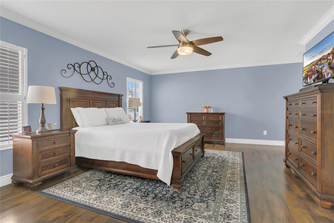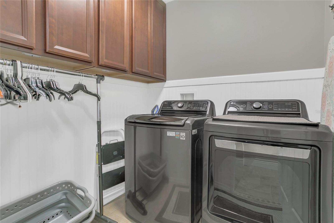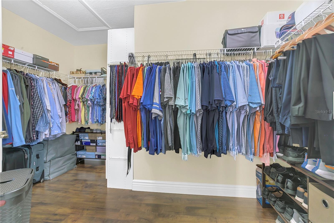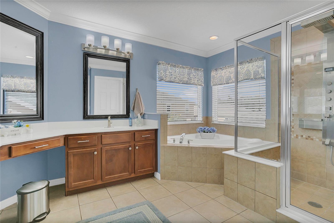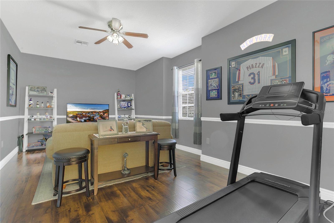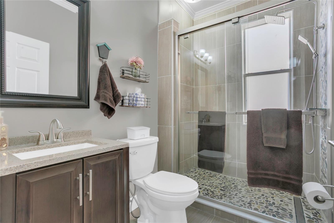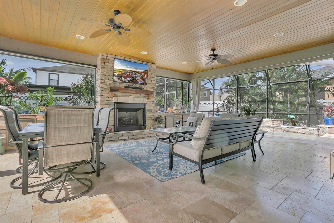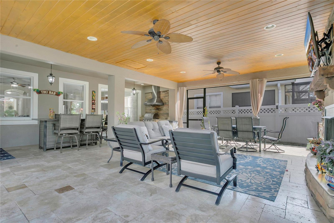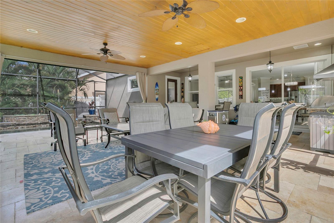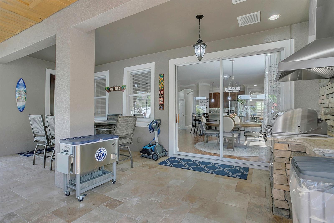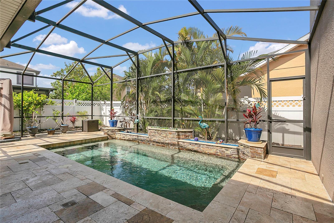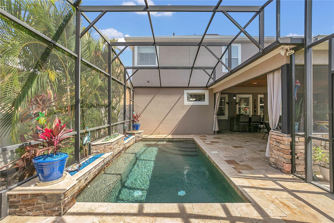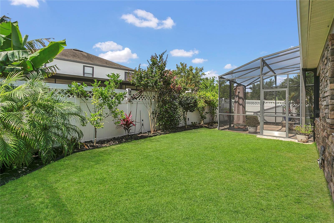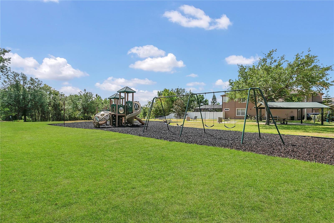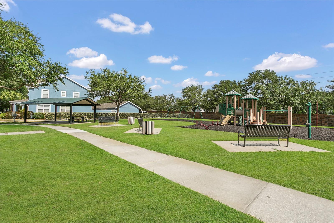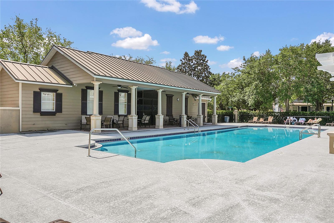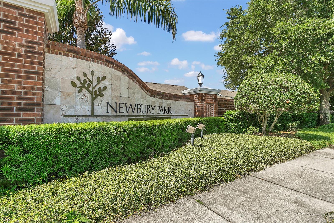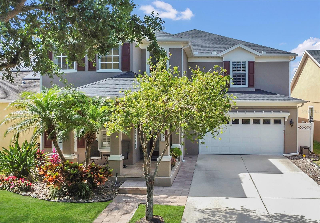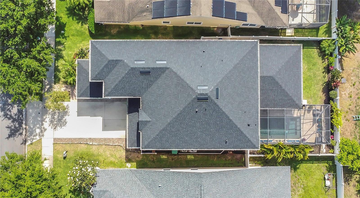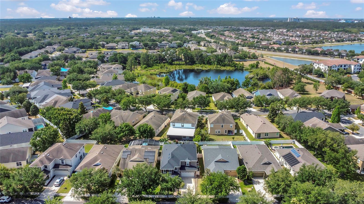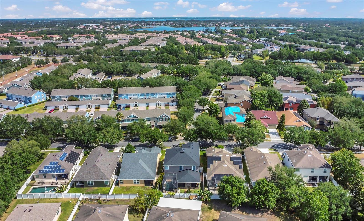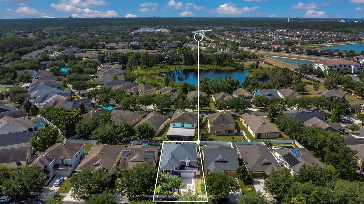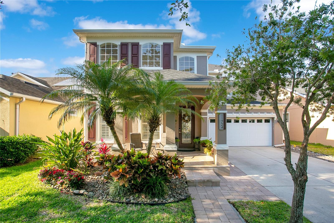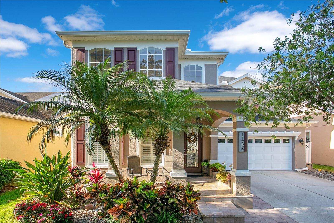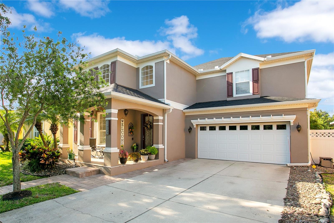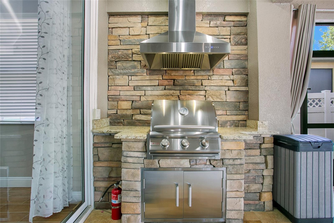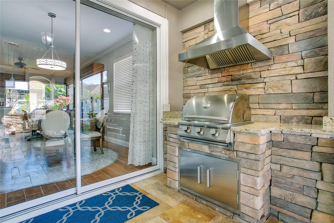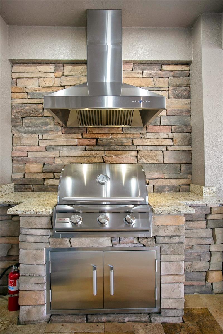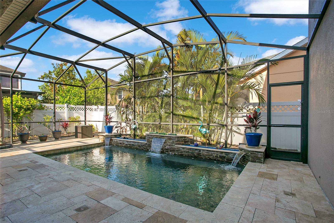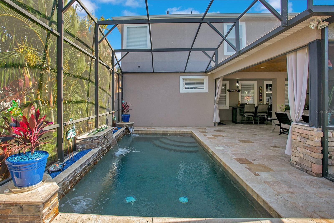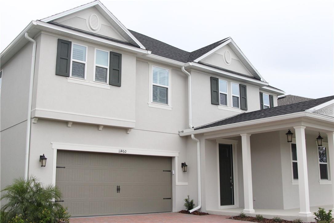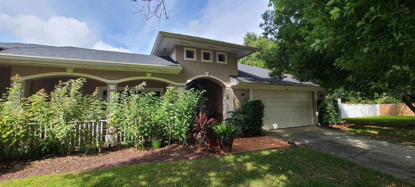11724 Fitzgerald Butler Road, ORLANDO, FL 32836
Property Photos
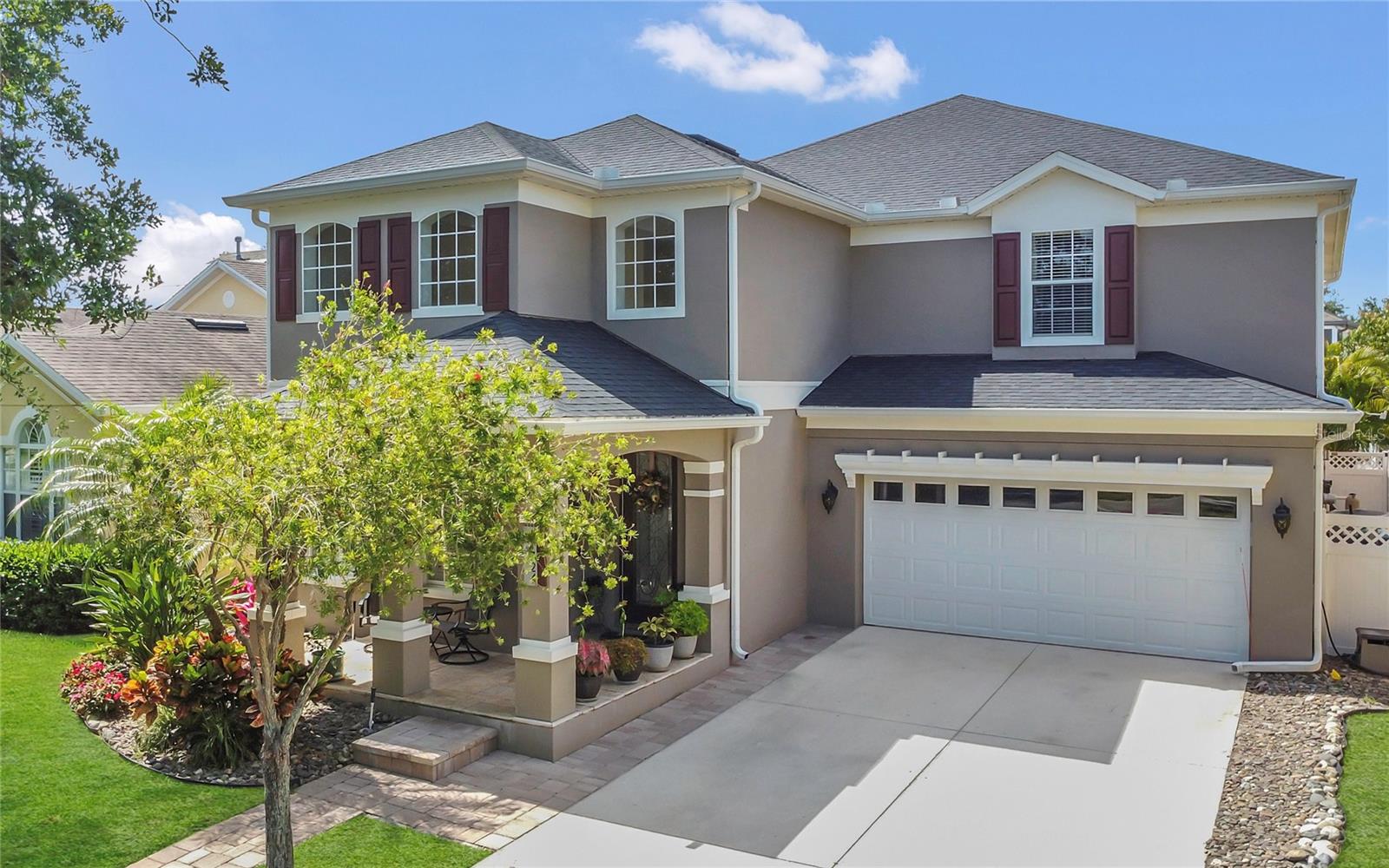
Would you like to sell your home before you purchase this one?
Priced at Only: $769,900
For more Information Call:
Address: 11724 Fitzgerald Butler Road, ORLANDO, FL 32836
Property Location and Similar Properties
- MLS#: O6302876 ( Residential )
- Street Address: 11724 Fitzgerald Butler Road
- Viewed: 1
- Price: $769,900
- Price sqft: $172
- Waterfront: No
- Year Built: 2009
- Bldg sqft: 4488
- Bedrooms: 4
- Total Baths: 3
- Full Baths: 3
- Garage / Parking Spaces: 2
- Days On Market: 6
- Additional Information
- Geolocation: 28.4432 / -81.5563
- County: ORANGE
- City: ORLANDO
- Zipcode: 32836
- Subdivision: Newbury Park
- Elementary School: Sunset Park Elem
- Middle School: Horizon West
- High School: Windermere
- Provided by: COLDWELL BANKER RESIDENTIAL RE
- Contact: Thad Czapka
- 407-647-1211

- DMCA Notice
-
DescriptionNewbury park! One of south west orlando's best kept secret. Located between dr. Phillips and windermere, this hidden community has beautiful tree lined streets, club house. Community pool, park, playground, walking trails and doggy recreation area! Award winning park square homes floor plan offers over 3100 square feet of living area. 4 bedrooms plus a downstairs office/den and 3 full bathrooms. Private pool with stunning covered outdoor living area complete with new summer kitchen, granite countertops, gas grill and stone fireplace. Check out the custom travertine flooring on the front porch and rear pool and patio area. The sellers have spared no expense updating this amazing home. New roof march 2025, front porch travertine pavers, fresh interior and exterior paint, professional finish on the garage floor, new garage door and opener, and updated electrical panel. The open kitchen has state of the art stainless steel appliances (samsung natural gas range) refrigerator, microwave and dishwasher. Wood like tile floors throughout the entire first floor. Expect to be impressed when you enter the 2 story foyer. Formal living room and dining area lead you to the elegant wood staircase and railing adding a touch of class and sophistication. Second floor owner suite with large spa bath, walk in closet, separate tub and shower, plus double vanity sinks. 3 additional nice size bedrooms, full bath and convenient laundry room are just down the hall. All upstairs flooring is easy care laminate. Updated lighting, fans and fixtures are just a few additional personal touches. There is much more to see and enjoy when you preview this desirable home. Newbury park is a walkable and friendly neighborhood with easy access to major shopping, excellent schools, disney parks and all major attractions. Watch fireworks from your own private oasis!
Payment Calculator
- Principal & Interest -
- Property Tax $
- Home Insurance $
- HOA Fees $
- Monthly -
For a Fast & FREE Mortgage Pre-Approval Apply Now
Apply Now
 Apply Now
Apply NowFeatures
Building and Construction
- Covered Spaces: 0.00
- Exterior Features: French Doors
- Flooring: Ceramic Tile, Laminate
- Living Area: 3121.00
- Other Structures: Outdoor Kitchen
- Roof: Shingle
Property Information
- Property Condition: Completed
Land Information
- Lot Features: In County, Landscaped, Sidewalk, Paved
School Information
- High School: Windermere High School
- Middle School: Horizon West Middle School
- School Elementary: Sunset Park Elem
Garage and Parking
- Garage Spaces: 2.00
- Open Parking Spaces: 0.00
- Parking Features: Garage Door Opener, Workshop in Garage
Eco-Communities
- Pool Features: Gunite, In Ground
- Water Source: Public
Utilities
- Carport Spaces: 0.00
- Cooling: Central Air
- Heating: Central, Electric
- Pets Allowed: Breed Restrictions
- Sewer: Public Sewer
- Utilities: Cable Connected, Electricity Connected, Public, Sewer Connected, Underground Utilities, Water Connected
Amenities
- Association Amenities: Trail(s)
Finance and Tax Information
- Home Owners Association Fee Includes: Pool, Maintenance Grounds, Recreational Facilities
- Home Owners Association Fee: 284.34
- Insurance Expense: 0.00
- Net Operating Income: 0.00
- Other Expense: 0.00
- Tax Year: 2024
Other Features
- Appliances: Dishwasher, Disposal, Dryer, Electric Water Heater, Microwave, Range, Refrigerator, Washer
- Association Name: Newbury Park HOA
- Association Phone: 407-628-1086
- Country: US
- Furnished: Unfurnished
- Interior Features: Ceiling Fans(s), Coffered Ceiling(s), Crown Molding, High Ceilings, Solid Surface Counters, Split Bedroom, Thermostat, Vaulted Ceiling(s), Walk-In Closet(s), Window Treatments
- Legal Description: NEWBURY PARK 64/52 LOT 196
- Levels: Two
- Area Major: 32836 - Orlando/Dr. Phillips/Bay Vista
- Occupant Type: Owner
- Parcel Number: 31-23-28-5861-01-960
- Style: Contemporary, Traditional
- Zoning Code: P-D
Similar Properties
Nearby Subdivisions
8303 Residence
8303 Resort
Arlington Bay
Avalon Ph 01 At Turtle Creek
Bay Lakes
Bay Vista Estates
Bella Nottevizcaya Ph 03 A C
Bella Nottevizcaya Ph 3
Bristol Park Ph 02
Cypress Chase
Cypress Chase Ut 01 50 83
Cypress Point
Cypress Point Ph 02
Cypress Shores
Cypress Shoresbutler Chain Of
Diamond Cove
Emerald Forest
Estates At Parkside
Estates At Phillips Landing Ph
Estatesparkside
Granada Villas Ph 01
Heritage Bay Drive Phillips Fl
Heritage Bay Ph 02
Lake Sheen Sound
Mabel Bridge
Mabel Bridge Ph 02
Mabel Bridge Ph 4
Mabel Bridge Ph 5
Mabel Bridge Ph 5 Rep
Mirabellavizcaya Ph 03
Newbury Park
Other
Parkside
Parkside Ph 1
Parkside Ph 2
Parkview Reserve
Parkview Reserve Ph 1
Parkview Reserve Ph 2
Phillips Grove
Phillips Grove Tr I
Phillips Grove Tr J
Phillips Grove Tr J Rep
Phillips Landing
Royal Cypress Preserve
Royal Cypress Preserveph 4
Royal Cypress Preserveph 5
Royal Legacy Estates
Royal Legacy Estates 81125 Lot
Royal Ranch Estates First Add
Ruby Lake Ph 1
Ruby Lake Ph 2
Sand Lake Cove Ph 02
Sand Lake Cove Ph 03
Sand Lake Point
Sheen Sound
Thornhill
Turtle Creek
Venezia
Vizcaya Ph 01 4529
Waters Edge Boca Pointe At Tur
Willis R Mungers Land Sub

- Marian Casteel, BrkrAssc,REALTOR ®
- Tropic Shores Realty
- CLIENT FOCUSED! RESULTS DRIVEN! SERVICE YOU CAN COUNT ON!
- Mobile: 352.601.6367
- Mobile: 352.601.6367
- 352.601.6367
- mariancasteel@yahoo.com


