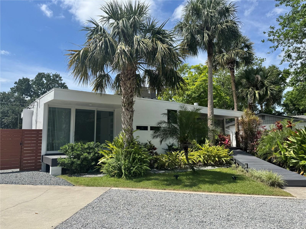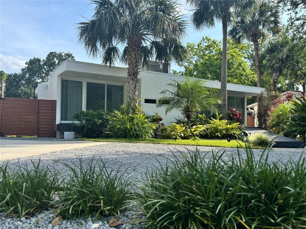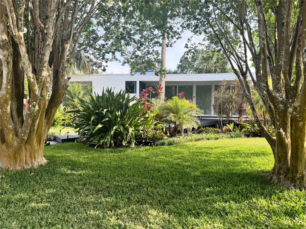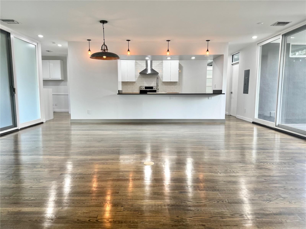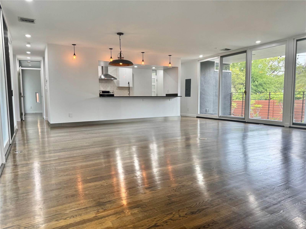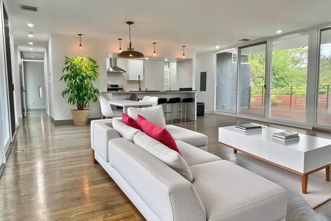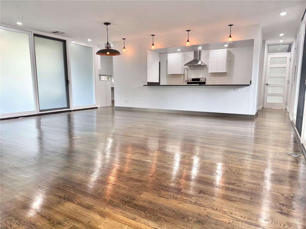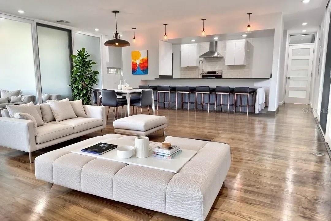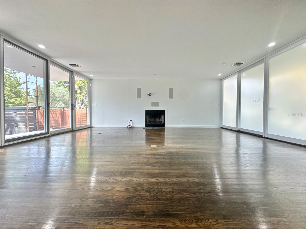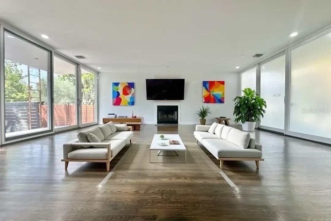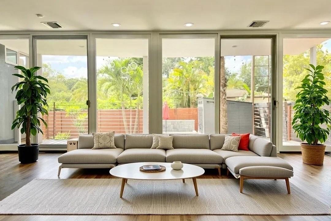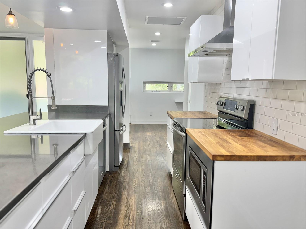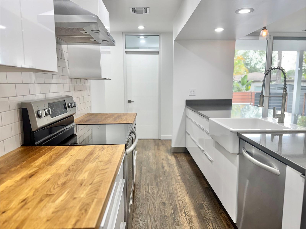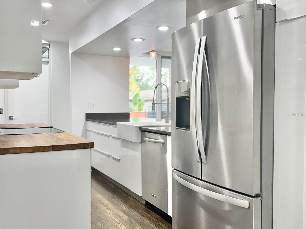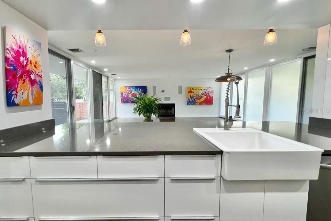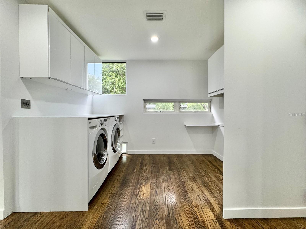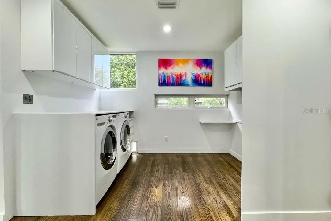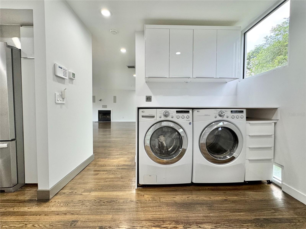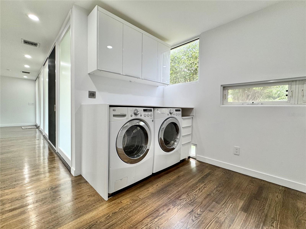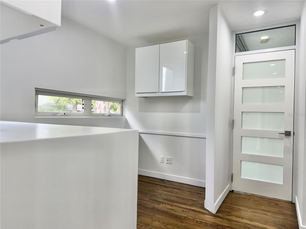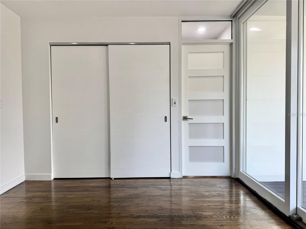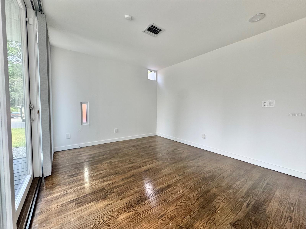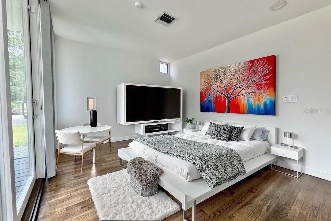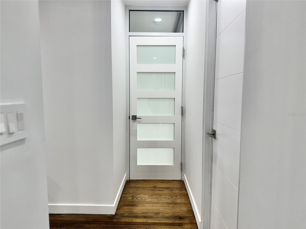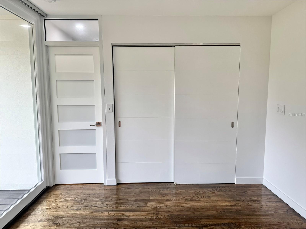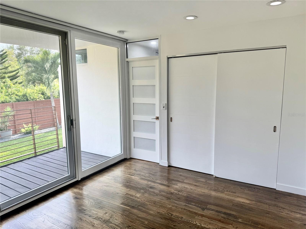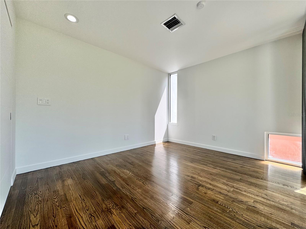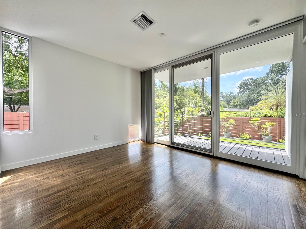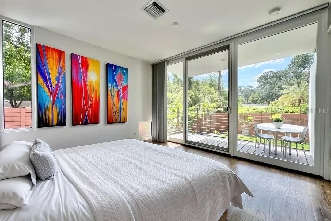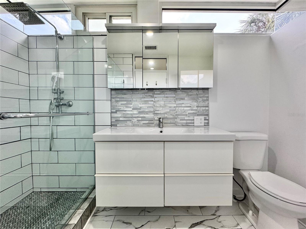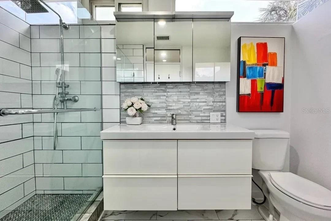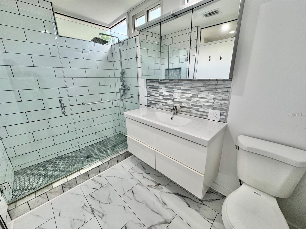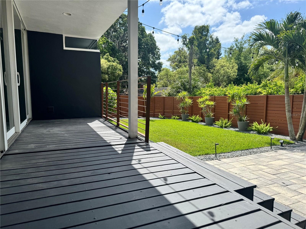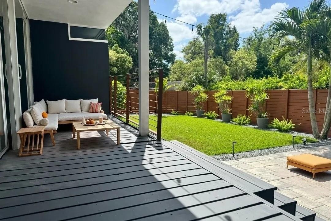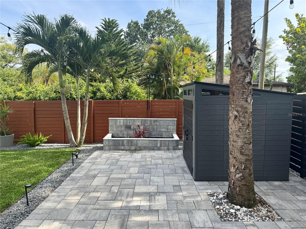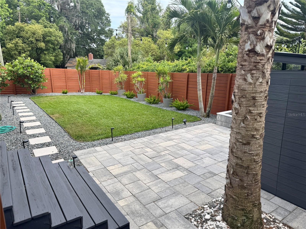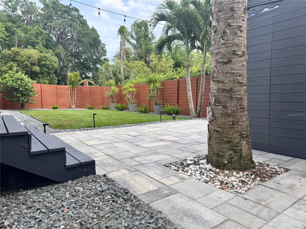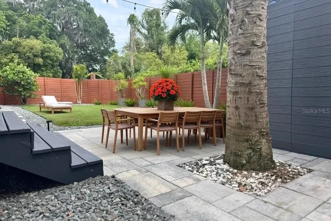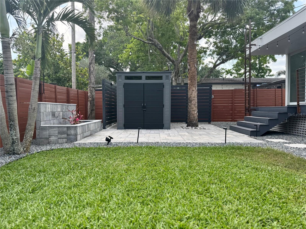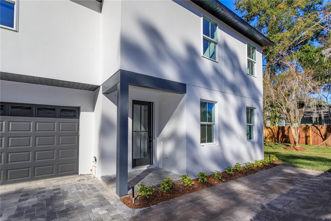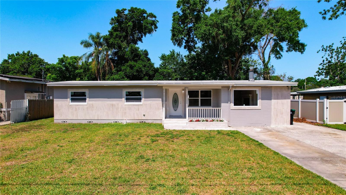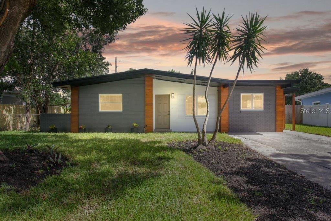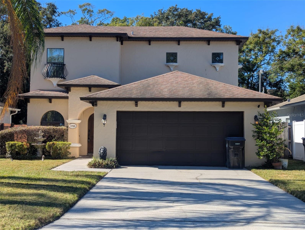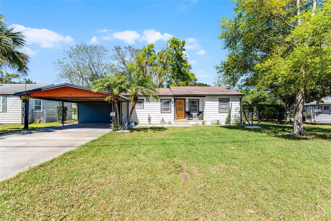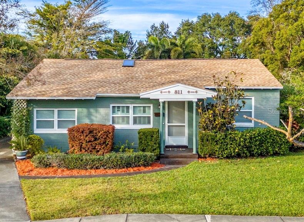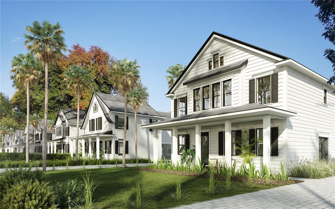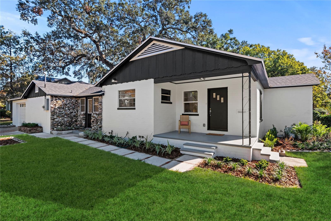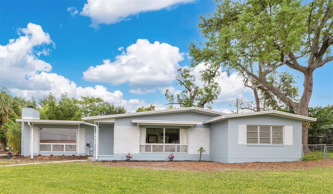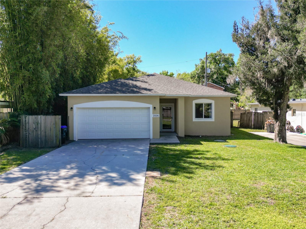1634 Hull Cir, ORLANDO, FL 32806
Property Photos
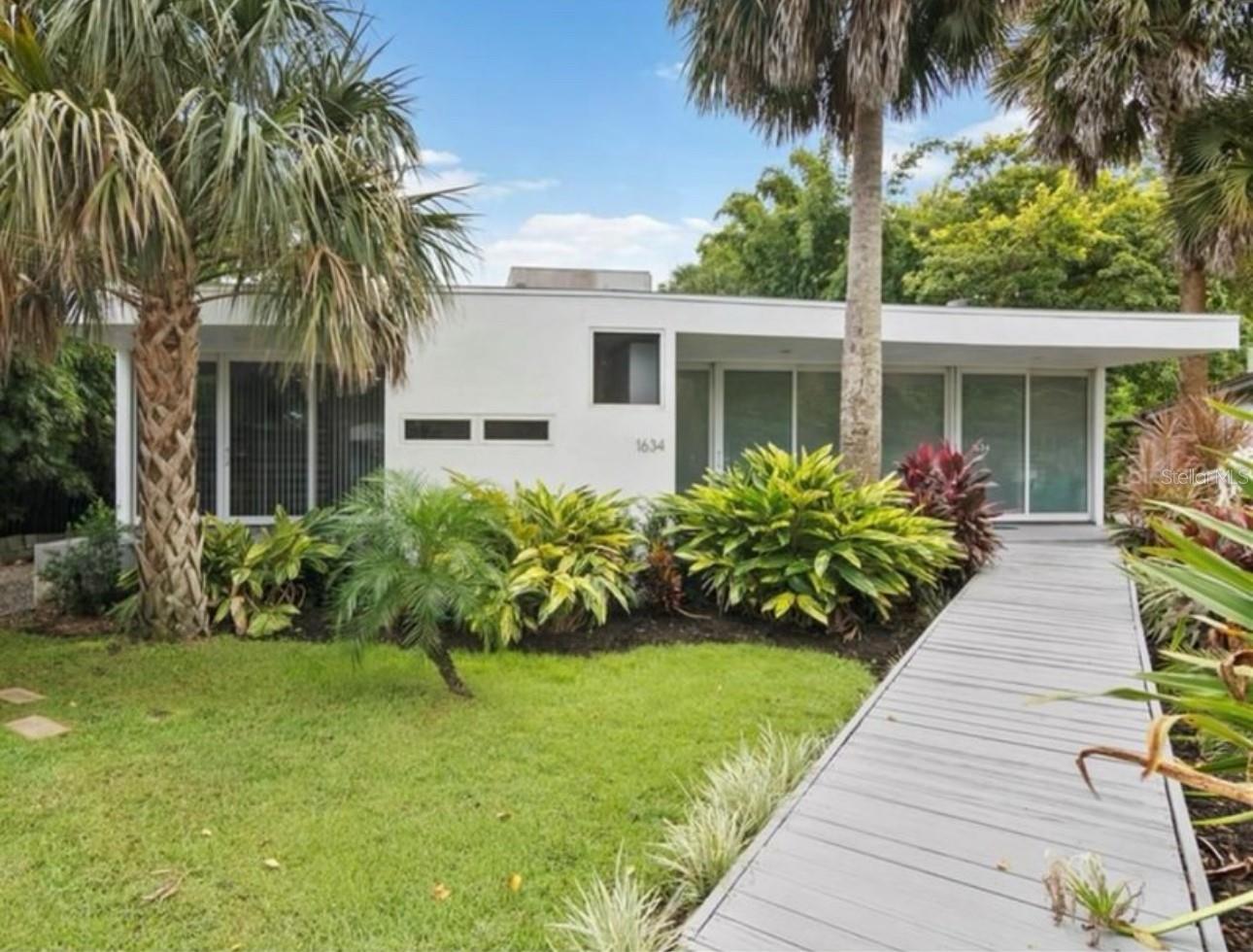
Would you like to sell your home before you purchase this one?
Priced at Only: $469,900
For more Information Call:
Address: 1634 Hull Cir, ORLANDO, FL 32806
Property Location and Similar Properties
- MLS#: O6303067 ( Residential )
- Street Address: 1634 Hull Cir
- Viewed:
- Price: $469,900
- Price sqft: $396
- Waterfront: No
- Year Built: 2000
- Bldg sqft: 1188
- Bedrooms: 2
- Total Baths: 1
- Full Baths: 1
- Days On Market: 5
- Additional Information
- Geolocation: 28.5231 / -81.3586
- County: ORANGE
- City: ORLANDO
- Zipcode: 32806
- Subdivision: Pember Terrace
- Elementary School: Lake Como Elem
- Middle School: Howard
- High School: Boone
- Provided by: FLORIDA REALTY INVESTMENTS
- Contact: Ryan Taylor
- 407-207-2220

- DMCA Notice
-
DescriptionOne or more photo(s) has been virtually staged. Modern Elegance in Orlandos Vibrant Hourglass District This thoughtfully designed modern home is tucked away in the sought after Hourglass District, where contemporary style meets everyday comfort. Designed by architect James Hanis, whose career includes iconic projects such as Universal Studios Islands of Adventure and Jurassic Park, as well as design leadership for Walt Disney Imagineering and public projects across Orange County, this home is a showcase of expert craftsmanship and creative vision. Clean lines and native Florida landscaping create an inviting first impression. Inside, a soft neutral palette and warm wood flooring set a welcoming tone. The open layout flows effortlessly, ideal for both quiet evenings and entertaining guests. Sliding frosted glass doors allow beautiful, filtered lighting while offering privacy when needed. The galley style kitchen is a chefs delight, outfitted with matching newer stainless steel appliances, a farmhouse sink, subway tile, and a blend of quartz and butcher block countertops. The generous breakfast bar seats six, perfect for casual meals or social gatherings. Both bedrooms feature wood flooring, ample closet space, and access to private decks. The bathroom is a refined retreat, complete with a walk in shower, rain showerhead, and an oversized vanity offering abundant storage. Step outside to a private backyard oasis with a paver patio and custom planter, ideal for quiet mornings or evening get togethers. The fenced yard provides a serene escape, surrounded by mature greenery. Located just minutes from some of Orlandos favorite local spots, youll enjoy walkable access to charming coffee shops, independent restaurants, and popular breweries like Foxtail Coffee, Hourglass Brewing, and F&D Woodfired Italian Kitchen. The vibrant energy of the neighborhood pairs perfectly with the calm sophistication of this modern home.
Payment Calculator
- Principal & Interest -
- Property Tax $
- Home Insurance $
- HOA Fees $
- Monthly -
For a Fast & FREE Mortgage Pre-Approval Apply Now
Apply Now
 Apply Now
Apply NowFeatures
Building and Construction
- Covered Spaces: 0.00
- Exterior Features: Lighting, Rain Gutters, Sliding Doors, Sprinkler Metered, Storage
- Fencing: Board, Wood
- Flooring: Luxury Vinyl, Wood
- Living Area: 1188.00
- Other Structures: Shed(s)
- Roof: Other
Property Information
- Property Condition: Completed
Land Information
- Lot Features: Paved
School Information
- High School: Boone High
- Middle School: Howard Middle
- School Elementary: Lake Como Elem
Garage and Parking
- Garage Spaces: 0.00
- Open Parking Spaces: 0.00
Eco-Communities
- Water Source: Public
Utilities
- Carport Spaces: 0.00
- Cooling: Central Air
- Heating: Central, Electric
- Sewer: Septic Tank
- Utilities: Cable Available, Electricity Available, Electricity Connected, Phone Available, Public, Water Available, Water Connected
Finance and Tax Information
- Home Owners Association Fee: 0.00
- Insurance Expense: 0.00
- Net Operating Income: 0.00
- Other Expense: 0.00
- Tax Year: 2024
Other Features
- Appliances: Built-In Oven, Convection Oven, Cooktop, Dishwasher, Dryer, Exhaust Fan, Freezer, Ice Maker, Microwave, Range Hood, Refrigerator, Tankless Water Heater, Washer
- Country: US
- Interior Features: Living Room/Dining Room Combo, Open Floorplan, Primary Bedroom Main Floor, Solid Surface Counters, Split Bedroom, Window Treatments
- Legal Description: PEMBER TERRACE R/69 LOT 43 & E 5 FR OF LOT 42
- Levels: One
- Area Major: 32806 - Orlando/Delaney Park/Crystal Lake
- Occupant Type: Vacant
- Parcel Number: 30-23-06-6800-00-430
- Zoning Code: ORG-R1A
Similar Properties
Nearby Subdivisions
Adirondack Heights
Agnes Heights
Albert Shores
Albert Shores Rep
Ardmore Homes
Bel Air Hills
Bel Air Manor
Bel Air Terrace
Bethaway Sub
Beuchler Sub
Boone Terrace
Brookvilla
Bumby Heights
Cloverdale Sub
Cloverlawn
Conway Estates
Copeland Park
Crocker Heights
Crystal Homes Sub
Darrells Sub
Delaney Highlands
Delaney Terrace
Dover Shores
Dover Shores Eighth Add
Dover Shores Fifth Add
Dover Shores Fourth Add
Dover Shores Seventh Add
Dover Shores Sixth Add
Ellard Sub
Fernway
Forest Pines
Green Fields
Greenbriar
Handsonhurst
Holden Shores
Hourglass Homes
Ilexhurst Sub
Interlake Park Second Add
J G Manuel Sub
Jewel Shores
Lake Emerald
Lake Holden Terrace Neighborho
Lake Lagrange Heights Add 01
Lake Lagrange Manor 4102 Lot 1
Lake Lancaster Place
Lake Margaret Terrace Add 02
Lake Margaret Terrace Add 03
Lake Shore Manor
Lancaster Heights
Maguirederrick Sub
Marwood
Michigan Ave Park
Orange Peel Twin Homes
Overlake Terrace
Page Sub
Pember Terrace
Pennsylvania Heights
Pershing Terrace 2nd Add
Plainfield Rep
Porter Place
Raehn Sub
Rest Haven
Richmond Terrace
Richmond Terrace First Add
Shady Acres
Skycrest
Sodo
Southern Oaks
Summerlin Hills
The Porches At Lake Terrace
Tracys Sub
Veradale
Waterfront Estates 3rd Add
Willis And Brundidge

- Marian Casteel, BrkrAssc,REALTOR ®
- Tropic Shores Realty
- CLIENT FOCUSED! RESULTS DRIVEN! SERVICE YOU CAN COUNT ON!
- Mobile: 352.601.6367
- Mobile: 352.601.6367
- 352.601.6367
- mariancasteel@yahoo.com


