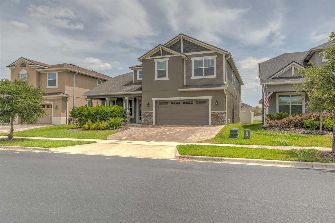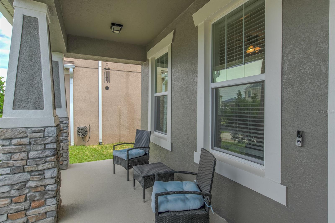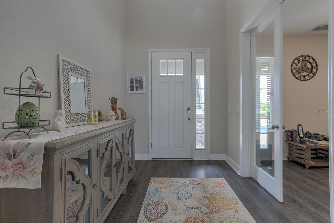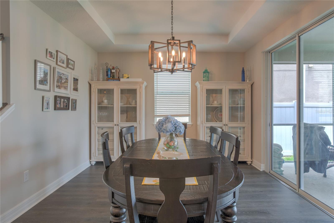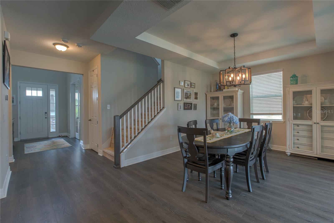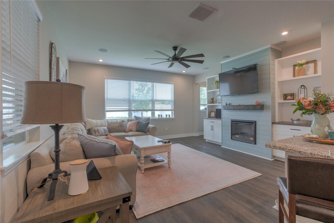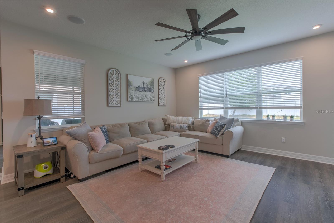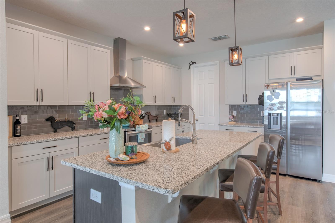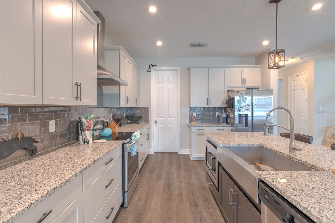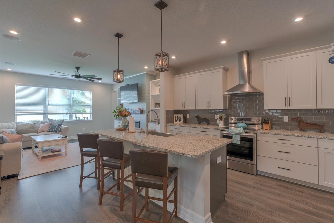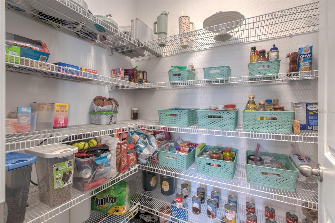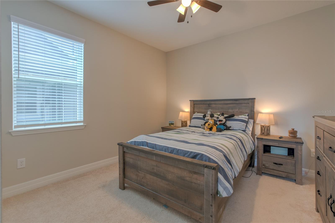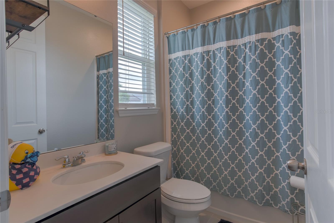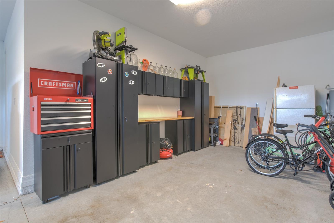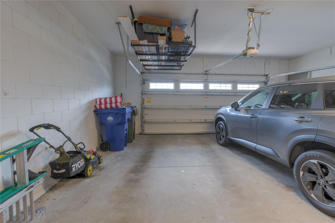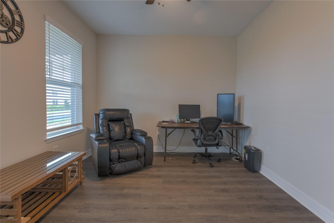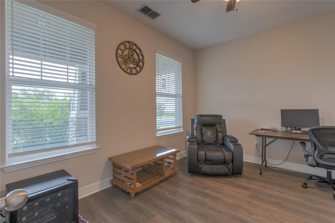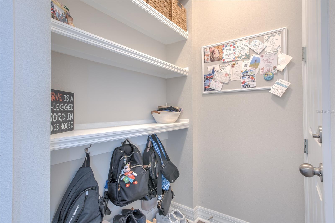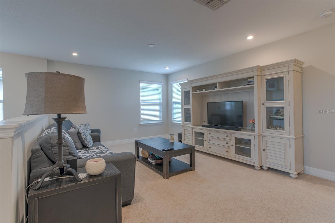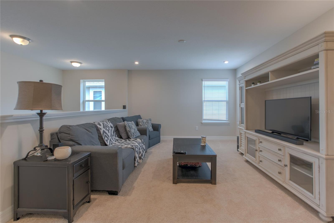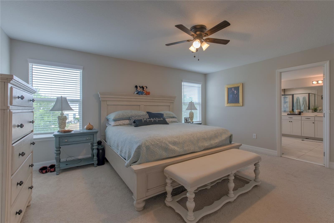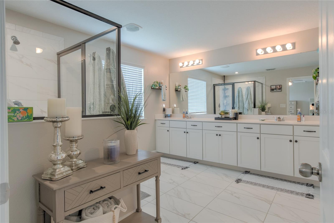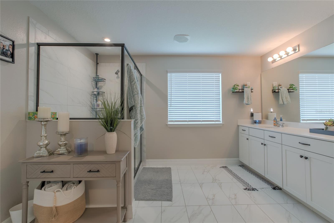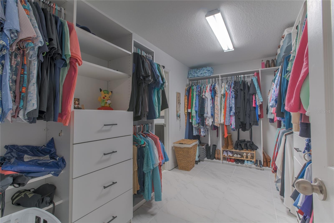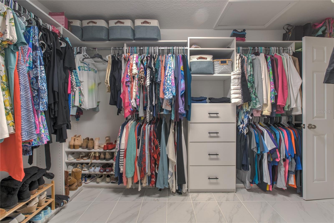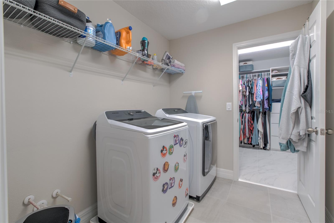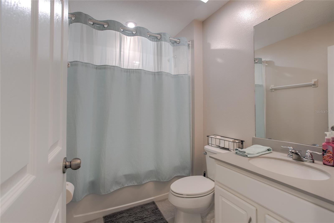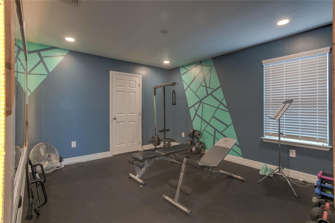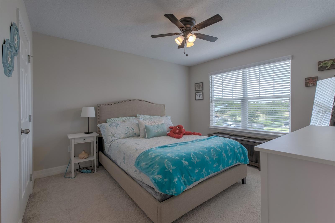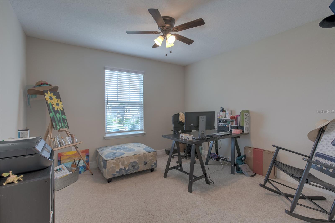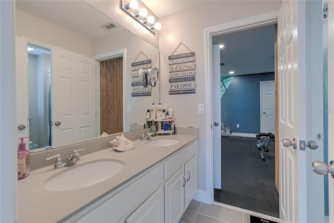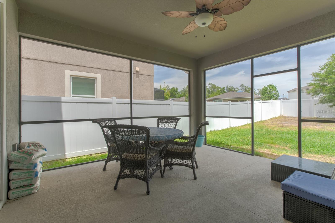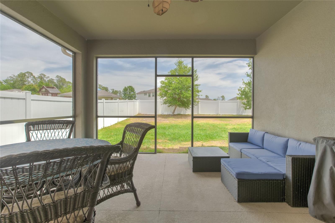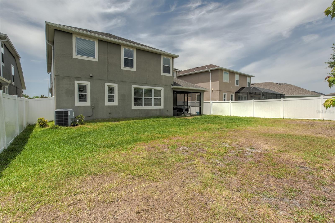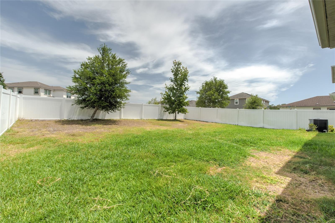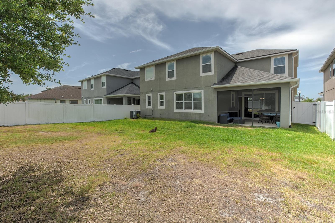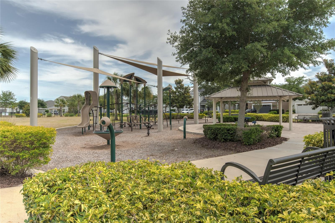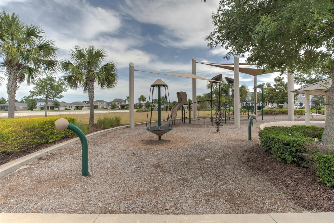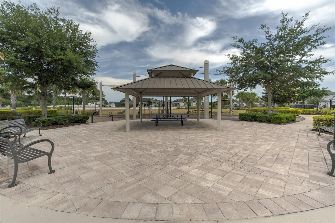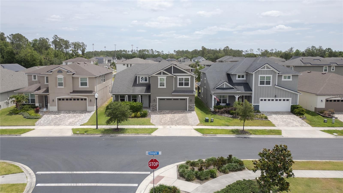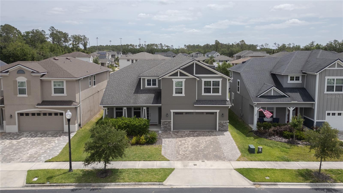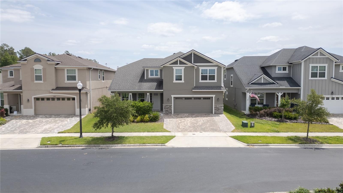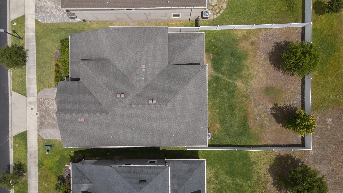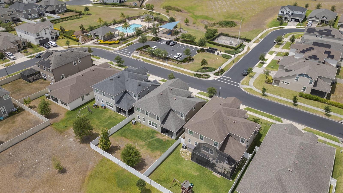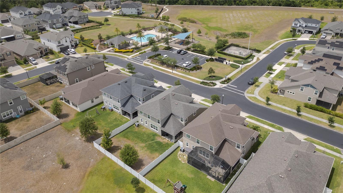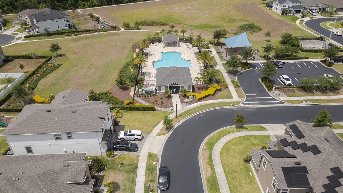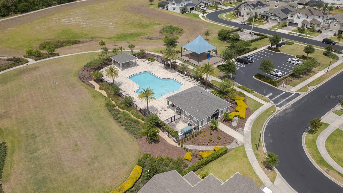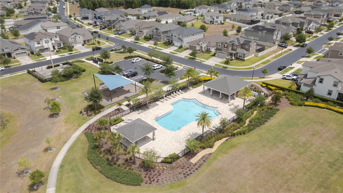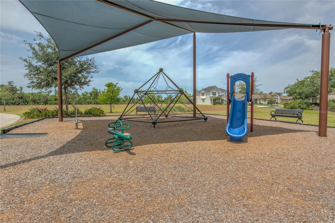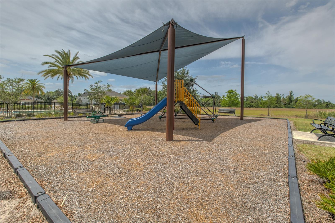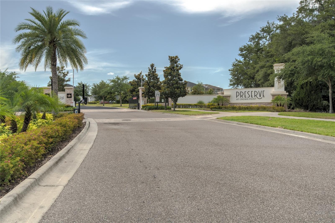Address Not Provided
Property Photos
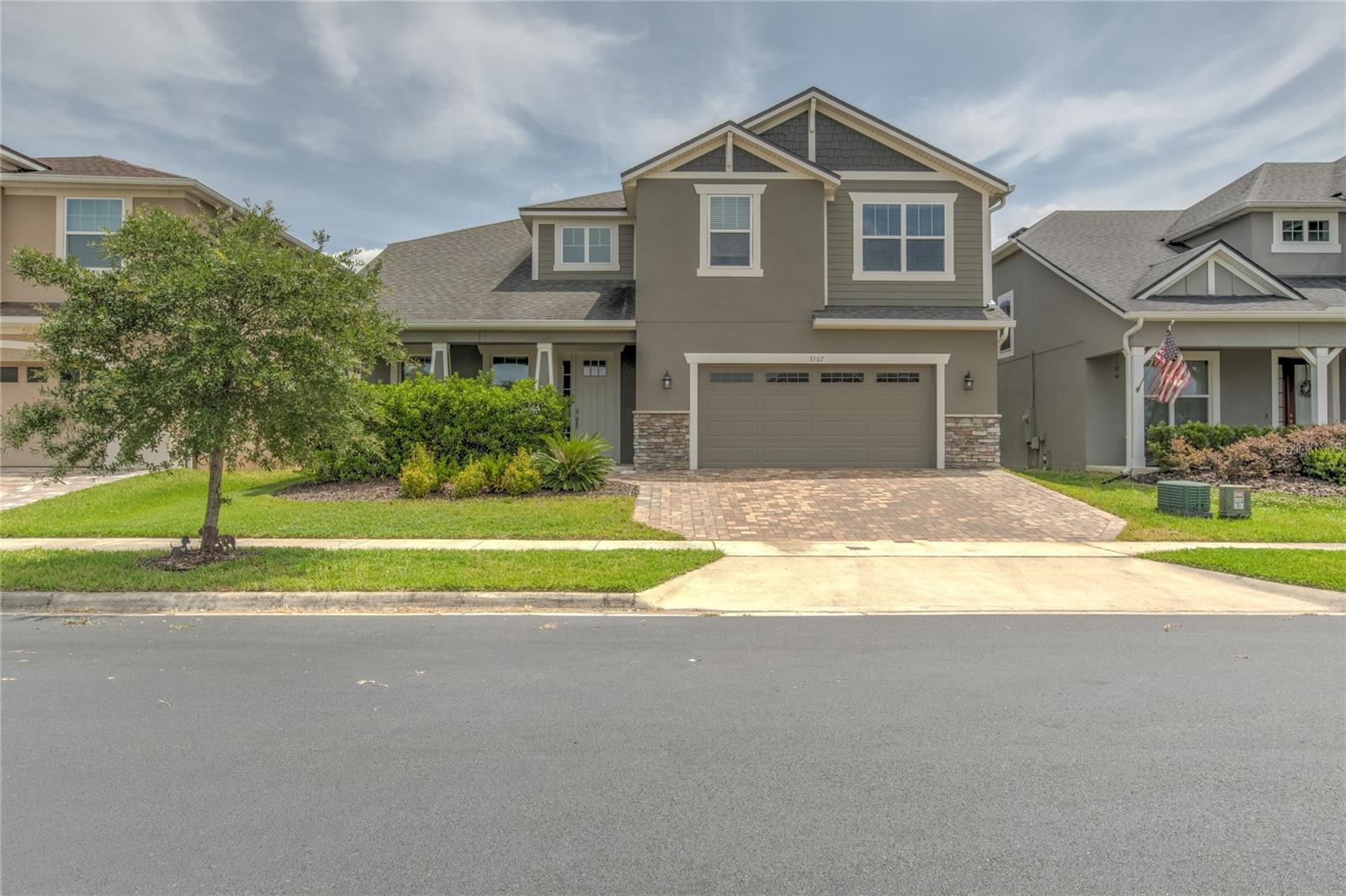
Would you like to sell your home before you purchase this one?
Priced at Only: $694,000
For more Information Call:
Address: Address Not Provided
Property Location and Similar Properties
- MLS#: O6303306 ( Residential )
- Street Address: Address Not Provided
- Viewed:
- Price: $694,000
- Price sqft: $156
- Waterfront: No
- Year Built: 2019
- Bldg sqft: 4458
- Bedrooms: 5
- Total Baths: 4
- Full Baths: 4
- Garage / Parking Spaces: 2
- Days On Market: 1
- Additional Information
- County: ORANGE
- City: OCOEE
- Zipcode: 34761
- Subdivision: Preservecrown Point Ph 2b
- Elementary School: Prairie Lake
- Middle School: Lakeview
- High School: Ocoee
- Provided by: KELLER WILLIAMS ADVANTAGE REALTY
- Contact: Elizabeth Vermilya
- 407-977-7600

- DMCA Notice
-
DescriptionStunning Kensington Model by Mattamy Homes in Preserve at Crown Point. Welcome to this exceptional 2 story Kensington model home, built by Mattamy Homes in 2019 and located in the highly sought after gated community of Preserve at Crown Point. Boasting 5 bedrooms, 4 full bathrooms, a 3 car tandem garage with a workshop, a newly extended driveway, and 3,202 square feet of beautifully designed living space, this residence offers the perfect blend of elegance and functionality. Nestled in one of the most desirable areas of Ocoee, this home is a true standout. From the moment you step inside, you're welcomed by an expansive open floor plan, tray ceiling in the dining room, and gorgeous laminate flooring throughout the main level. A versatile flex room at the front of the home offers the perfect space for a home office, library, or study. The gourmet kitchen is a chefs dreamideal for entertaining and everyday living. It features granite countertops, stainless steel appliances, a stylish tile backsplash, 42 cabinets with crown molding, ample storage, and a spacious walk in pantry. The living area includes a decorative electric fireplace for added warmth and charm, surround sound wiring, Alexa powered dimmer switches, and prewiring for a security system. Sliding glass doors open to a generous covered lanai, perfect for relaxing evenings. The fully fenced backyard adds privacy and peace of mind. Upstairs, a large loft provides additional flexible living space. The conveniently located laundry room connects directly to the owner's suite for added ease. The expansive owner's retreat features a spa like en suite bath with floor to ceiling tile, double vanities, a large walk in shower, and an oversized 10x5 walk in closet with tile flooring. Bedroom 2 is currently used as a home gym with mirrored walls and rubber flooring, and also shares a Jack and Jill bathroom with Bedroom 3, while Bedroom 4 enjoys its own private full bath. Sidenote... Bedroom 2 can easily be converted back to a traditional bedroom. The exterior of the home is freshly painted. Just steps from your front door is the community pool and playground. Enjoy additional neighborhood amenities including two playgrounds, a dog park, walking trails, and private access to the scenic West Orange Trailperfect for biking or walking to downtown Winter Garden. Located close to Ocoee High School, Publix, Forest Lake Golf Club, Restaurants, and Shopping, with convenient access to SR 429 for quick commutes to Downtown Orlando, Clermont, and Orlandos world famous theme parksjust 30 minutes away! A public boat ramp to Lake Starke is also just minutes away in downtown Ocoee. Dont miss your chance to own this incredible home in a prime location!
Payment Calculator
- Principal & Interest -
- Property Tax $
- Home Insurance $
- HOA Fees $
- Monthly -
For a Fast & FREE Mortgage Pre-Approval Apply Now
Apply Now
 Apply Now
Apply NowFeatures
Building and Construction
- Builder Name: Mattamy Homes
- Covered Spaces: 0.00
- Exterior Features: Lighting, Sidewalk, Sliding Doors
- Fencing: Vinyl
- Flooring: Carpet, Laminate, Tile
- Living Area: 3202.00
- Roof: Shingle
Land Information
- Lot Features: Cleared
School Information
- High School: Ocoee High
- Middle School: Lakeview Middle
- School Elementary: Prairie Lake Elementary
Garage and Parking
- Garage Spaces: 2.00
- Open Parking Spaces: 0.00
- Parking Features: Tandem
Eco-Communities
- Water Source: Public
Utilities
- Carport Spaces: 0.00
- Cooling: Central Air
- Heating: Central
- Pets Allowed: Yes
- Sewer: Public Sewer
- Utilities: Electricity Available
Amenities
- Association Amenities: Gated, Playground, Pool, Recreation Facilities
Finance and Tax Information
- Home Owners Association Fee Includes: Pool, Private Road, Recreational Facilities
- Home Owners Association Fee: 154.00
- Insurance Expense: 0.00
- Net Operating Income: 0.00
- Other Expense: 0.00
- Tax Year: 2024
Other Features
- Appliances: Dishwasher, Disposal, Dryer, Microwave, Range, Refrigerator, Washer
- Association Name: Jasmine Correa
- Association Phone: 352-602-4803
- Country: US
- Interior Features: Ceiling Fans(s), High Ceilings, PrimaryBedroom Upstairs, Smart Home, Split Bedroom, Thermostat, Tray Ceiling(s), Walk-In Closet(s)
- Legal Description: PRESERVE AT CROWN POINT PHASE 2B 98/4 LOT 216
- Levels: Two
- Area Major: 34761 - Ocoee
- Occupant Type: Owner
- Parcel Number: 01-22-27-7171-02-160
- View: Park/Greenbelt, Pool
- Zoning Code: PUD-LD
Similar Properties
Nearby Subdivisions
Admiral Pointe
Amber Ridge
Arden Park North Ph 2b
Arden Park North Ph 3
Arden Park North Ph 4
Arden Park North Ph 5
Arden Park North Ph 6
Arden Park South
Brentwood Heights
Brookestone 4763
Brookestone Ut 03 50 113
Burchard Park
Cheshire Woods Wesmere
Coventry At Ocoee Ph 01
Cross Creek
Cross Creek Ph 02
Crown Pointe Cove
Eagles Landing
Eagles Lndg Ph 3
Fenwick Cove
First Add
Forest Trls J N
Forestbrooke
Forestbrooke Ph 03 Ae
Frst Oaks
Gladessylvan Lake Ph 02
Hammocks
Jessica Manor
Johio Glen Sub
Kensington Manor L O
Lake Olympia North Village
Lake Shore Gardens
Marion Park
Mccormick Woods Ph 3
Meadow Rdg B C D E F F1 F2
Meadows
None
North Ocoee Add
Not On List
Oak Trail Reserve
Ocoee Commons
Ocoee Commons Pud F G1 H1 H2
Ocoee Hills
Ocoee Reserve
Peach Lake Manor
Plantation Grove West
Prairie Lake Village Ph 04
Preserve At Crown Point Phase
Preservecrown Point
Preservecrown Point Ph 2a
Preservecrown Point Ph 2b
Prima Vista
Reflections
Remington Oaks Ph 02 45146
Reserve
Reserve 50 01
Sawmill Ph 02
Seegar Sub
Spring Lake Reserve
Temple Grove Estates
Twin Lakes Manor
Twin Lakes Manor Add 01
Twin Lakes Manor Add 03
Villageswesmere Ph 2
Wesmere Fenwick Cove
Wesmere Cheshire Woods
Wesmere Fairfax Village
Westchester
Westyn Bay Ph 01 R R1 R5 R6
Wind Stoneocoee Ph 02 A B H
Windsor Landing
Windsor Landing Ph 01 4626
Wynwood
Wynwood Ph 1 2

- Marian Casteel, BrkrAssc,REALTOR ®
- Tropic Shores Realty
- CLIENT FOCUSED! RESULTS DRIVEN! SERVICE YOU CAN COUNT ON!
- Mobile: 352.601.6367
- Mobile: 352.601.6367
- 352.601.6367
- mariancasteel@yahoo.com


