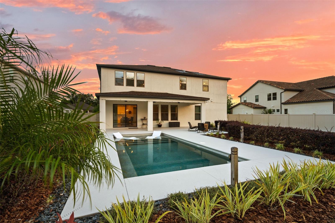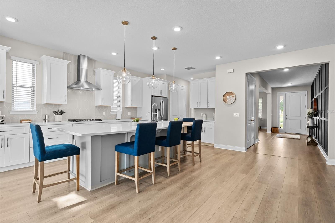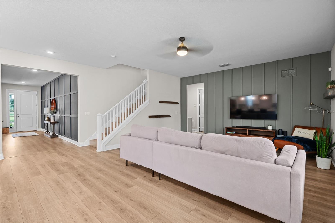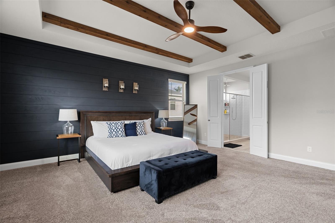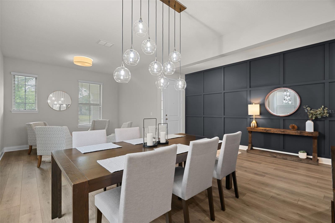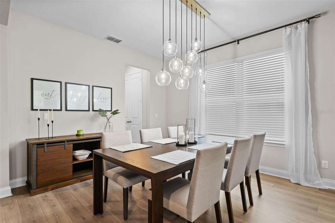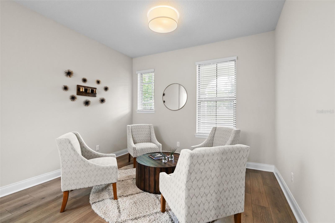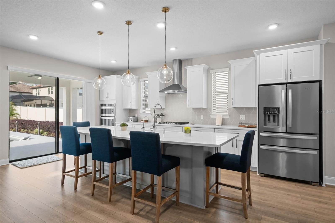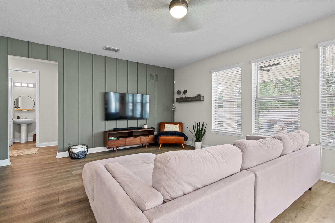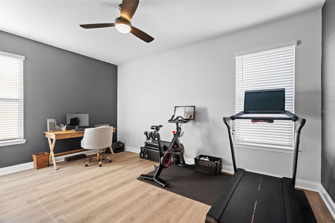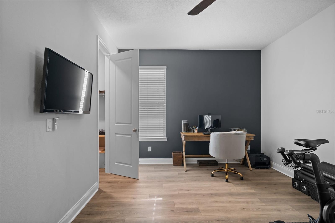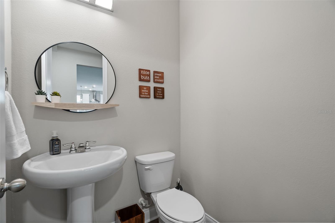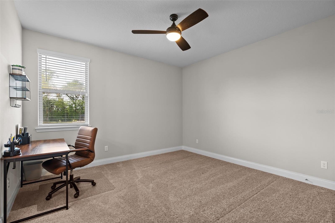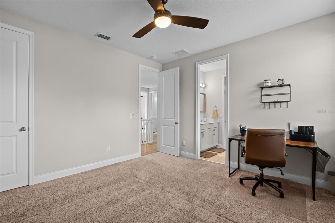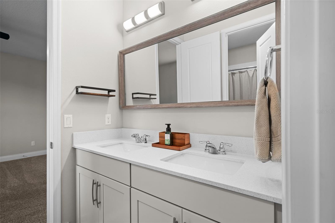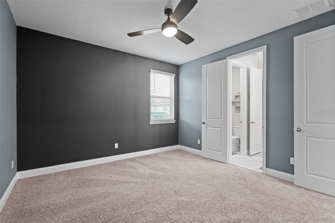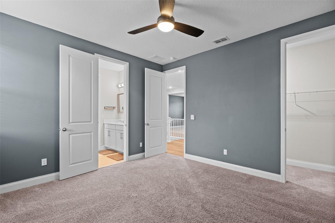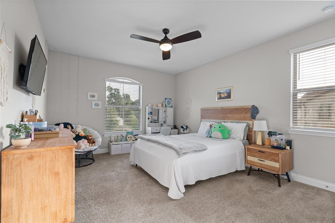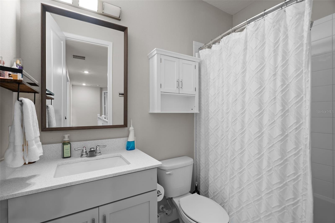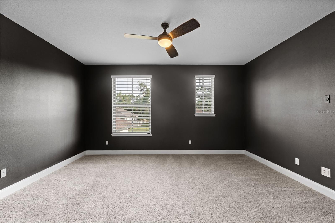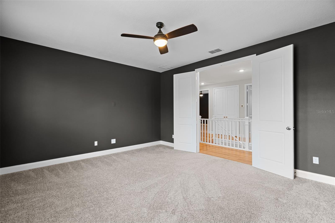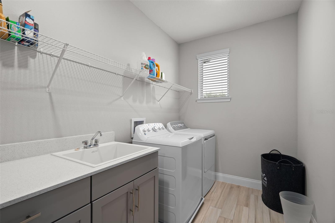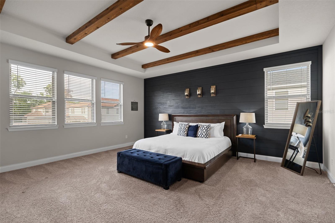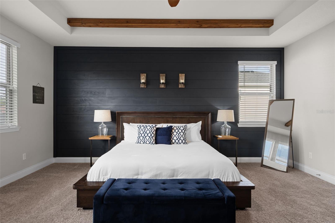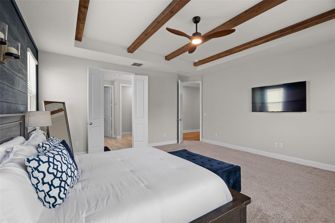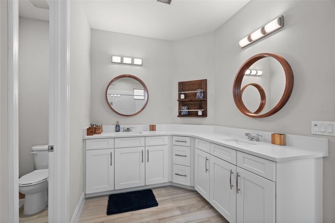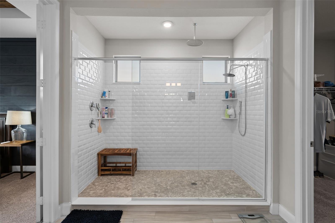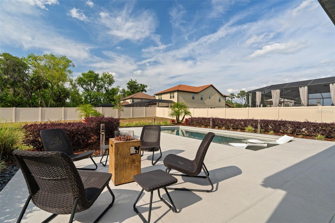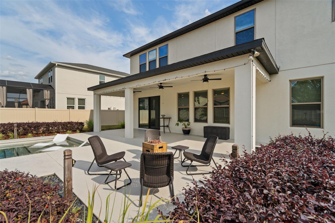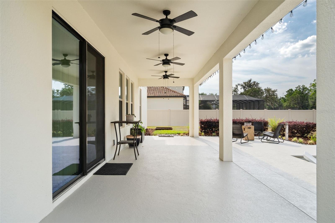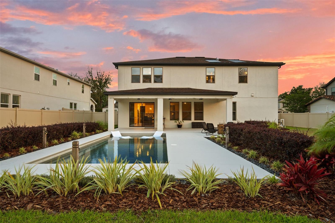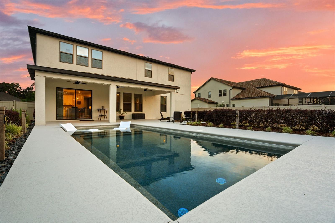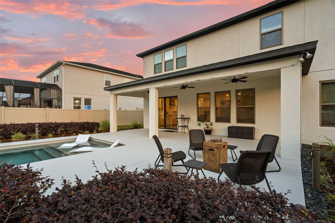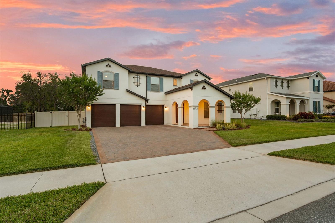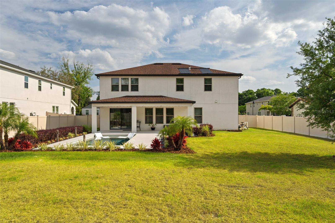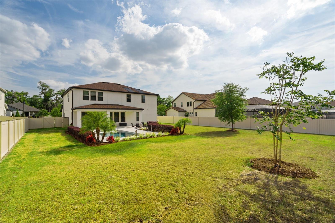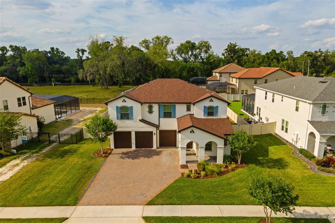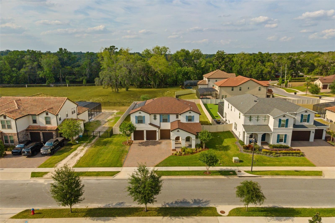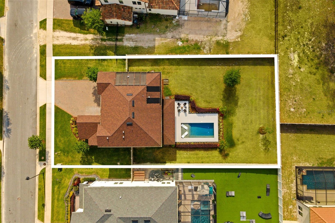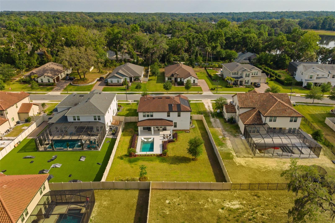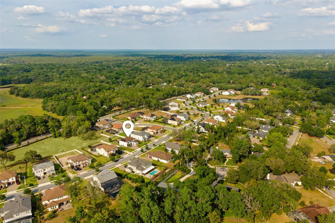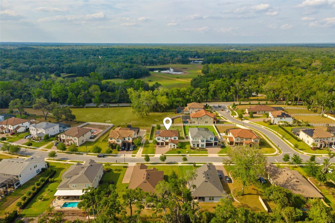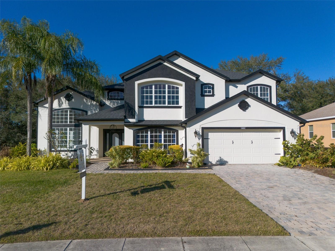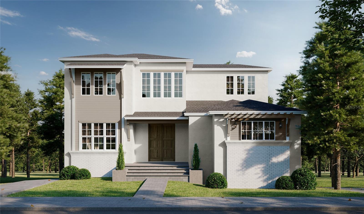675 Primrose Willow Way, APOPKA, FL 32712
Property Photos
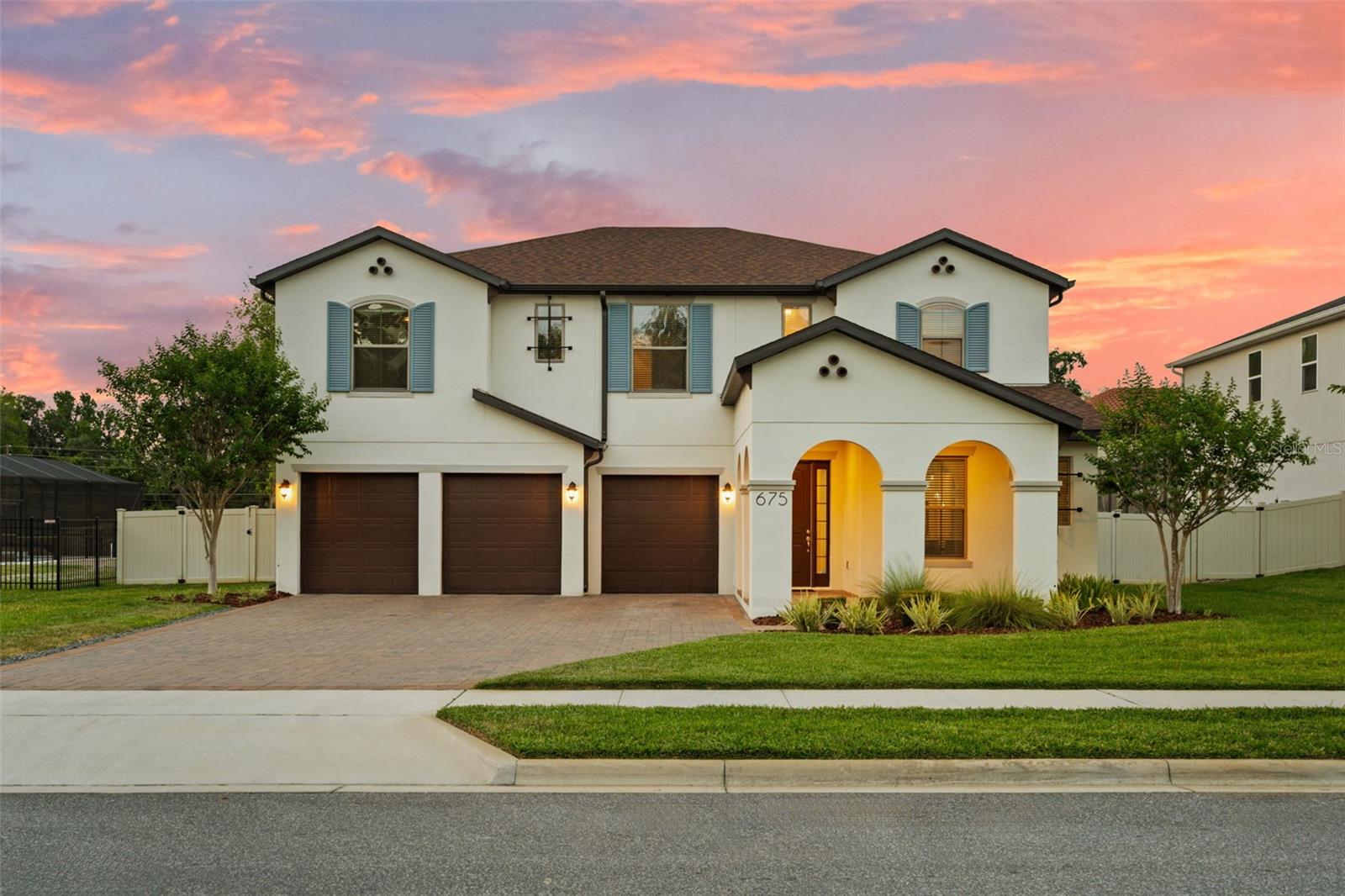
Would you like to sell your home before you purchase this one?
Priced at Only: $925,000
For more Information Call:
Address: 675 Primrose Willow Way, APOPKA, FL 32712
Property Location and Similar Properties
- MLS#: O6303860 ( Residential )
- Street Address: 675 Primrose Willow Way
- Viewed: 3
- Price: $925,000
- Price sqft: $192
- Waterfront: No
- Year Built: 2019
- Bldg sqft: 4824
- Bedrooms: 5
- Total Baths: 4
- Full Baths: 3
- 1/2 Baths: 1
- Garage / Parking Spaces: 3
- Days On Market: 5
- Additional Information
- Geolocation: 28.6938 / -81.4955
- County: ORANGE
- City: APOPKA
- Zipcode: 32712
- Subdivision: Lakeshorewekiva
- Elementary School: Clay Springs Elem
- Middle School: Apopka Middle
- High School: Apopka High
- Provided by: PREMIER SOTHEBY'S INTL. REALTY
- Contact: Harif Hazera
- 407-644-3295

- DMCA Notice
-
DescriptionExperience luxurious living in this beautifully crafted modern Craftsman home, in the private, gated Lakeshore of Wekiva community. Built in 2019, this open concept 3,675 square foot masterpiece features five bedrooms, four baths, a three car garage, a dedicated home office and a flexible second floor game room. Soaring ceilings define the impressive great room, while the gourmet kitchen shines with a farmhouse sink, upgraded designer backsplash, vent hood, walk in pantry and a spacious island. The luxurious primary suite offers a serene retreat with a large walk in shower and an oversized custom walk in closet. Thoughtful design elements like accent walls and ceiling beams in the primary suite elevates the overall ambiance. Upstairs, you'll find four spacious bedrooms, each with walk in closets, plus a sprawling media/flex room ideal for entertaining. Step outside to your private backyard oasis. The resort style saltwater pool, installed in 2020 by Matt River Pools, features solar panels for energy efficient heating and is surrounded by professional landscaping and a fully fenced yard, ideal for relaxing and hosting gatherings. Additional upgrades include a whole house water filtration system, reverse osmosis, upgraded light fixtures and ceiling fans, enhanced landscaping and more. The home is equipped with a gas stove and gas water heater, while all other appliances are electric, including the upgraded refrigerator, washer and dryer. With over $160,000 in total upgrades, including $63,515 in builder options, this home combines comfort, energy efficiency and elegant style in one impressive package. Residents enjoy privacy and convenience with easy access to Wekiwa Springs State Park, SR 441, 429, Disney parks, and nearby shopping and dining. Community amenities include a playground, picnic areas, and a community park, with HOA dues covering high speed internet and cable for added ease. Schedule your private tour today and experience one of Apopkas distinguished homes.
Payment Calculator
- Principal & Interest -
- Property Tax $
- Home Insurance $
- HOA Fees $
- Monthly -
For a Fast & FREE Mortgage Pre-Approval Apply Now
Apply Now
 Apply Now
Apply NowFeatures
Building and Construction
- Builder Model: Sequoia
- Builder Name: Beazer
- Covered Spaces: 0.00
- Exterior Features: Lighting, Rain Gutters, Sidewalk, Sliding Doors
- Fencing: Fenced
- Flooring: Carpet, Luxury Vinyl
- Living Area: 3675.00
- Roof: Shingle
Property Information
- Property Condition: Completed
Land Information
- Lot Features: In County, Oversized Lot, Sidewalk, Paved
School Information
- High School: Apopka High
- Middle School: Apopka Middle
- School Elementary: Clay Springs Elem
Garage and Parking
- Garage Spaces: 3.00
- Open Parking Spaces: 0.00
- Parking Features: Oversized
Eco-Communities
- Pool Features: Deck, Heated, In Ground, Lighting, Salt Water, Solar Heat
- Water Source: Public
Utilities
- Carport Spaces: 0.00
- Cooling: Central Air
- Heating: Central
- Pets Allowed: Yes
- Sewer: Public Sewer
- Utilities: Cable Connected, Electricity Connected, Natural Gas Available, Natural Gas Connected, Public, Sewer Connected, Underground Utilities, Water Connected
Amenities
- Association Amenities: Cable TV, Gated
Finance and Tax Information
- Home Owners Association Fee Includes: Cable TV, Internet, Private Road
- Home Owners Association Fee: 876.92
- Insurance Expense: 0.00
- Net Operating Income: 0.00
- Other Expense: 0.00
- Tax Year: 2024
Other Features
- Appliances: Cooktop, Dishwasher, Disposal, Dryer, Exhaust Fan, Freezer, Microwave, Range Hood, Refrigerator, Washer, Water Softener, Whole House R.O. System
- Association Name: First Service Residential - Isabel Diaz
- Association Phone: 407.653.8037
- Country: US
- Interior Features: Ceiling Fans(s), Eat-in Kitchen, High Ceilings, Kitchen/Family Room Combo, Living Room/Dining Room Combo, Open Floorplan, PrimaryBedroom Upstairs, Thermostat, Tray Ceiling(s), Walk-In Closet(s)
- Legal Description: LAKESHORE OF WEKIVA 95/141 LOT 45
- Levels: Two
- Area Major: 32712 - Apopka
- Occupant Type: Owner
- Parcel Number: 03-21-28-4835-00-450
- Style: Craftsman
- Zoning Code: PUD
Similar Properties
Nearby Subdivisions
.
Acuera Estates
Apopka Ranches
Apopka Terrace
Apopka Terrace First Add
Arbor Rdg Ph 01 B
Arbor Rdg Ph 2
Bent Oak Ph 01
Bent Oak Ph 03
Bentley Woods
Bridle Path
Bridlewood
Carriage Hill
Chandler Estates
Country Shire
Crossroads At Kelly Park
Dominish Estates
Dream Lake Heights
Emerald Cove Ph 01
Errol Estate
Errol Estate Ut 3
Errol Estates
Errol Golfside Village
Errol Hills Village
Errol Place
Estates At Sweetwater Golf And
Fisher Plantation B D E
Foxborough
Golden Orchard
Hilltop Estates
Kelly Park
Kelly Park Hills South Ph 03
Lake Forest Sec 11a
Lake Todd Estates
Lakeshore/wekiva
Lakeshorewekiva
Laurel Oaks
Legacy Hills
Lester Rdg
Lexington Club
Lexington Club Ph 02
Magnolia Oaks Ridge
Magnolia Oaks Ridge Ph 02
Majestic Oaks
Martin Place Rep
None
Nottingham Park
Oak Hill Reserve Ph 02
Oak Rdg Ph 2
Oaks At Kelly Park
Oaks/kelly Park Ph 1
Oakskelly Park Ph 1
Oakskelly Park Ph 2
Orange County
Orchid Estates
Palms Sec 01
Palms Sec 03
Palms Sec 04
Park View Preserve Ph 1
Park View Reserve Phase 1
Parkside At Errol Estates
Parkside At Errol Estates Sub
Parkview Preserve
Pines Of Wekiva
Pines Of Wekiva Sec 1 Ph 1 Tr
Pines Wekiva Ph 02 Sec 03
Pines Wekiva Sec 01 Ph 01
Pines Wekiva Sec 01 Ph 02 Tr B
Pines Wekiva Sec 03 Ph 02 Tr A
Pines Wekiva Sec 04 Ph 01 Tr E
Plymouth Hills
Plymouth Landing Ph 02 49 20
Ponkan Pines
Rhett's Ridge 75s
Rhetts Ridge
Rhetts Ridge 75s
Rock Spgs Estates
Rock Spgs Homesites
Rock Spgs Park
Rock Spgs Rdg Ph Ivb
Rock Spgs Rdg Ph Vb
Rock Spgs Rdg Ph Vc
Rock Spgs Rdg Ph Vi-a
Rock Spgs Rdg Ph Via
Rock Spgs Rdg Ph Vib
Rock Spgs Ridge Ph 01
Rock Spgs Ridge Ph 02
Rock Springs Ridge
Rock Springs Ridge Ph Ivb
Rock Springs Ridge Ph Vi-b
Rock Springs Ridge Ph Vib
Rolling Oaks
San Sebastian Reserve
Sanctuary Golf Estates
Seasons At Summit Ridge
Spring Hollow Ph 01
Spring Ridge Ph 03 43/61
Spring Ridge Ph 04 Ut 01 47116
Stoneywood Ph 01
Stoneywood Ph 11
Stoneywood Ph Ii
Sweetwater Country Club Sec B
Sweetwater Park Village
Sweetwater West
Tanglewilde St
Villa Capri
Votaw Manor
Wekiva
Wekiva Park
Wekiva Park Rep Blk B
Wekiva Preserve 4318
Wekiva Run
Wekiva Run Ph 3a
Wekiva Run Ph I 01
Wekiva Run Ph Iia
Wekiva Run Ph Iib N
Wekiva Spgs Estates
Wekiva Spgs Reserve Ph 02 4739
Wekiwa Glen Rep
Winding Mdws
Winding Meadows
Windrose
Wolf Lake Ranch

- Marian Casteel, BrkrAssc,REALTOR ®
- Tropic Shores Realty
- CLIENT FOCUSED! RESULTS DRIVEN! SERVICE YOU CAN COUNT ON!
- Mobile: 352.601.6367
- Mobile: 352.601.6367
- 352.601.6367
- mariancasteel@yahoo.com


