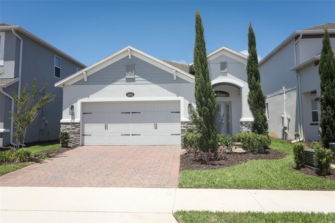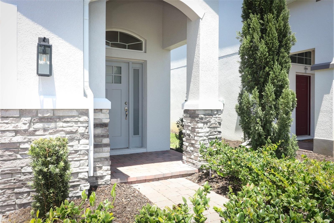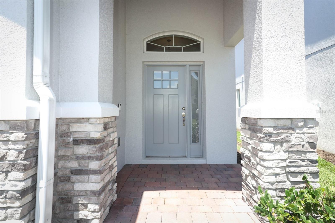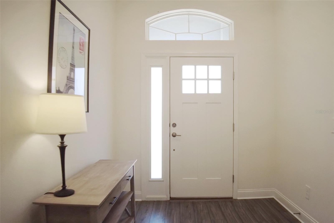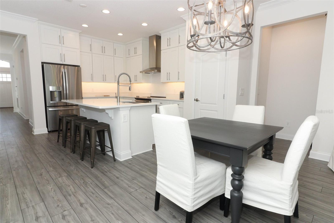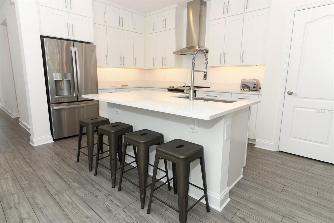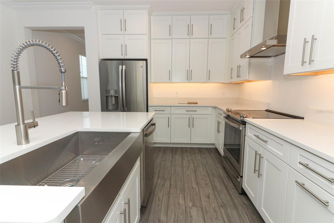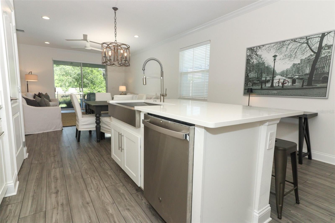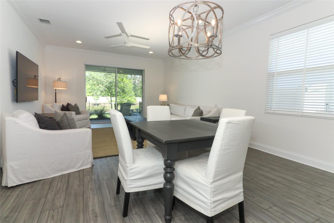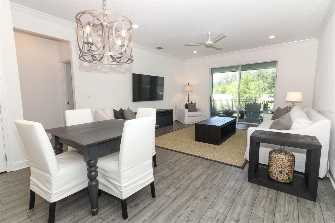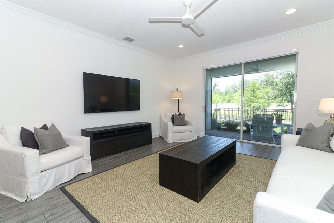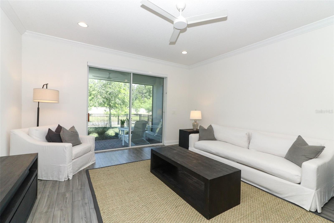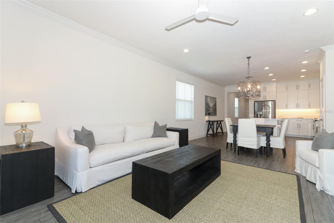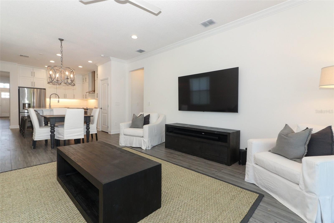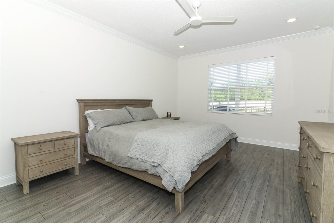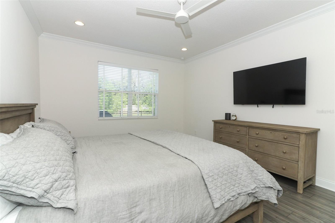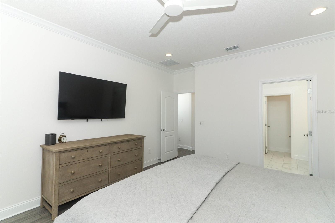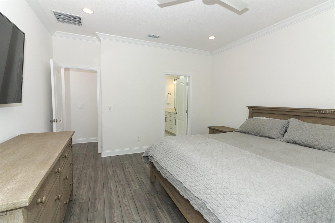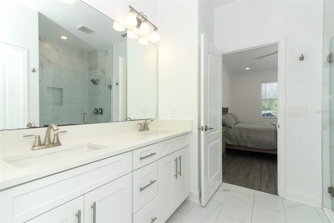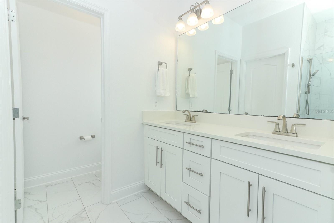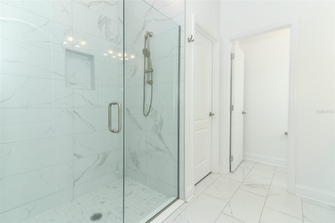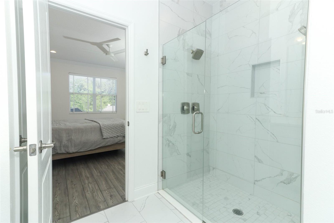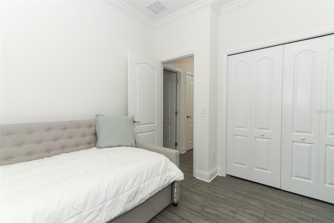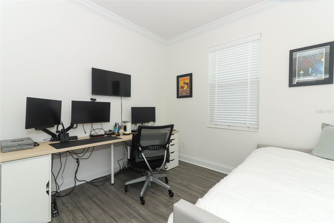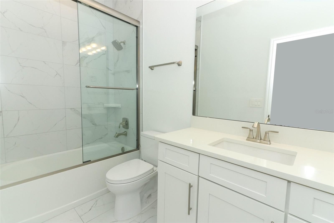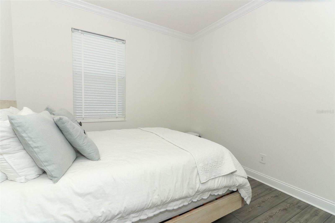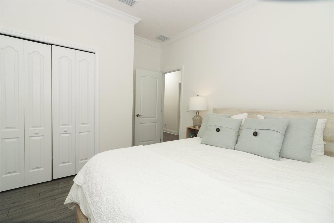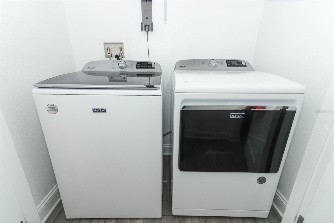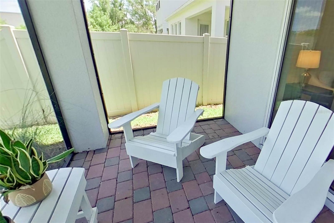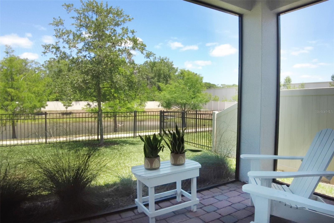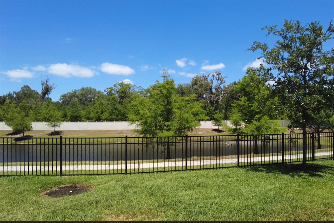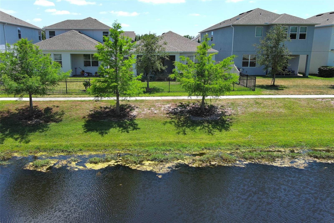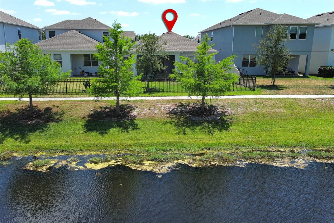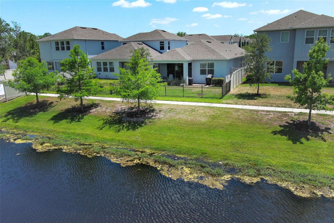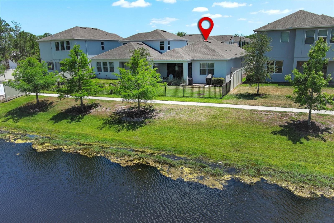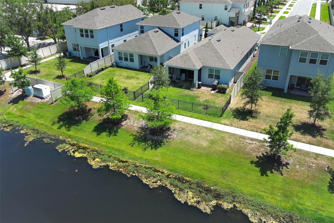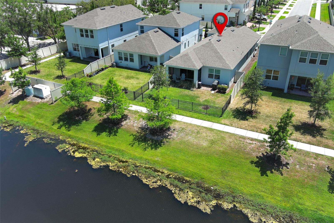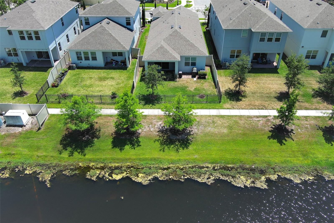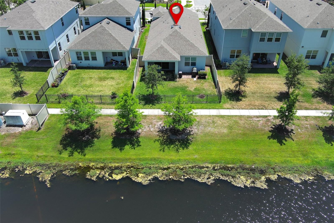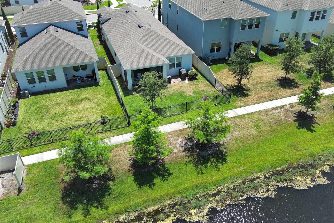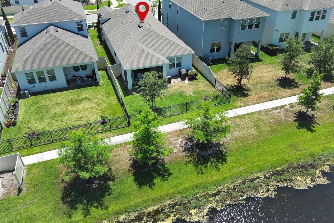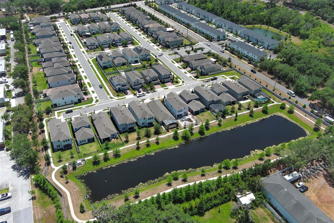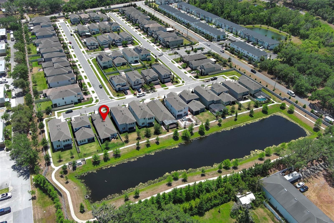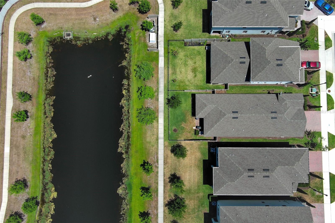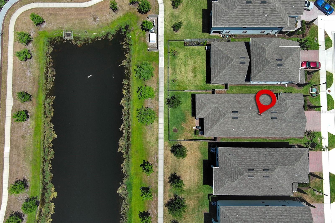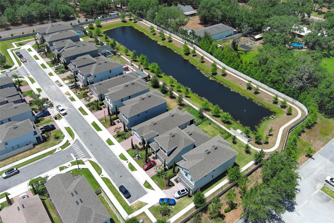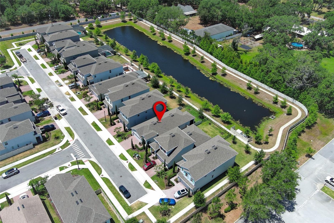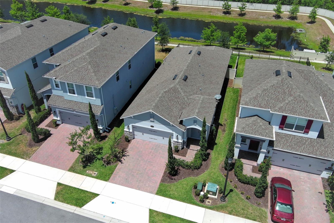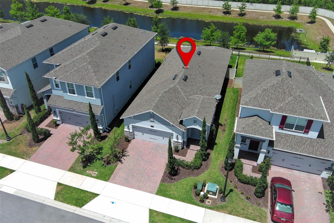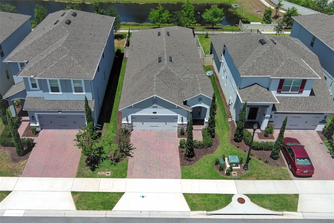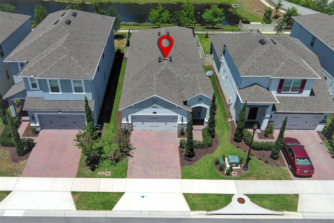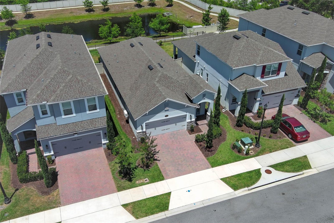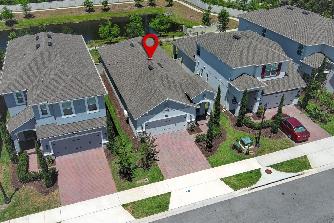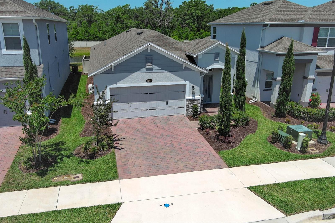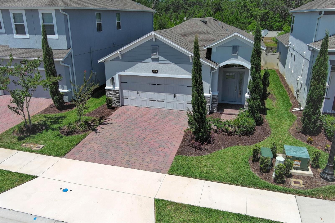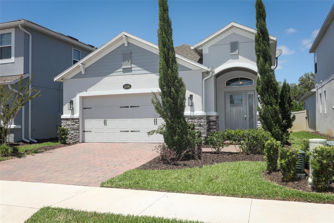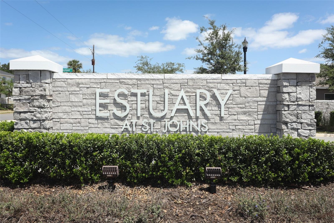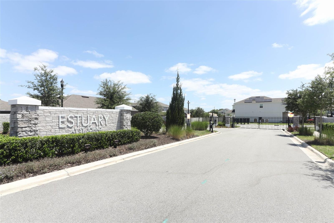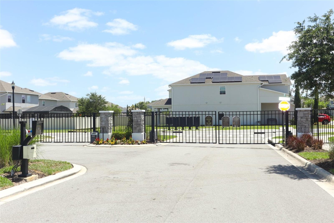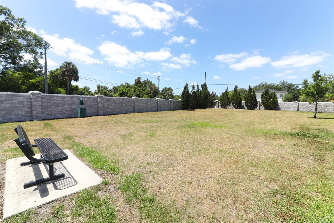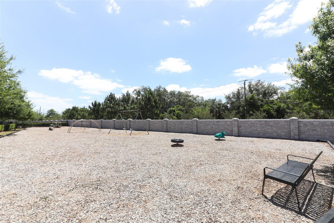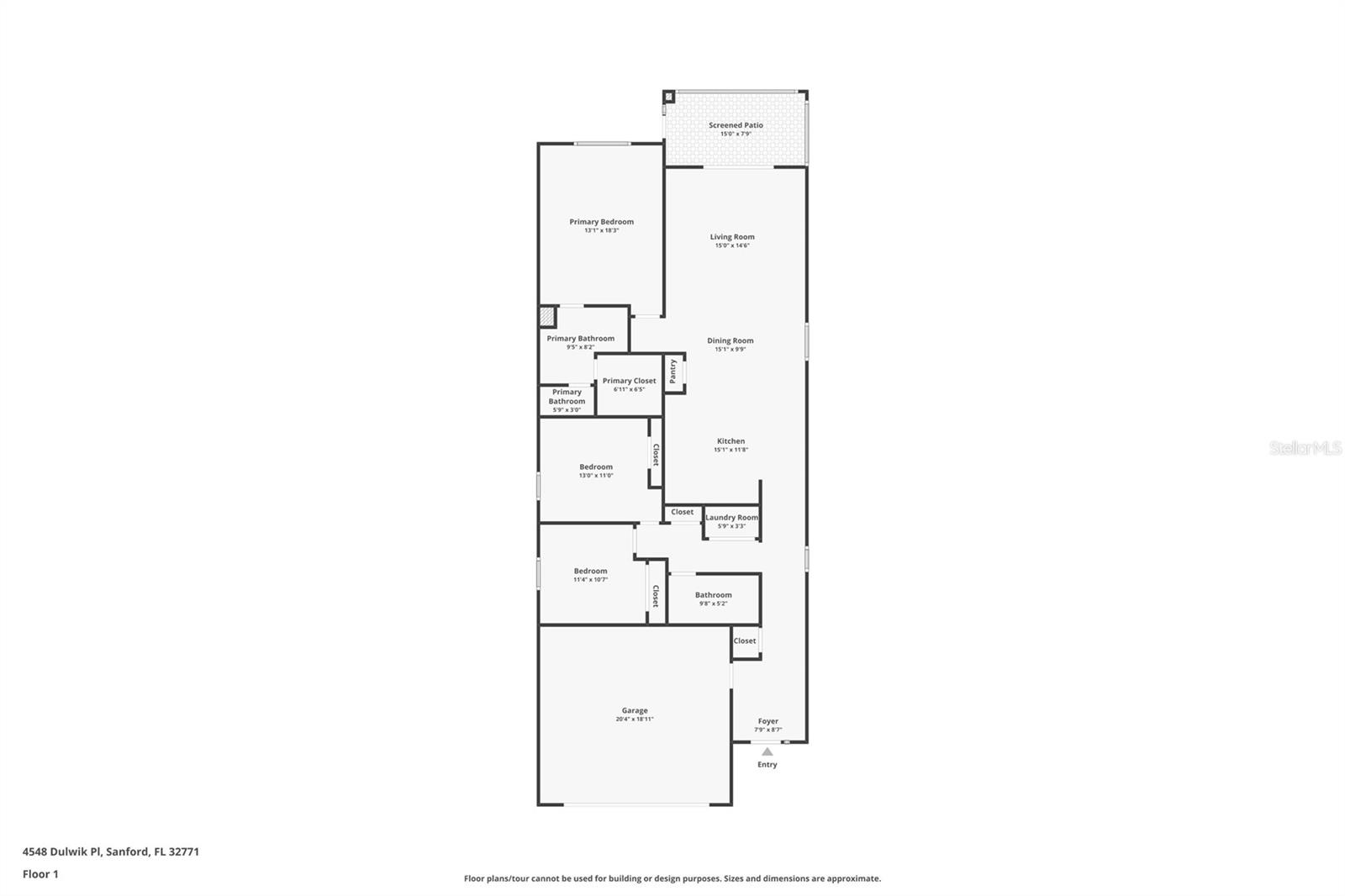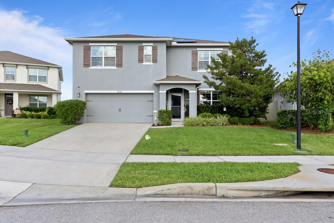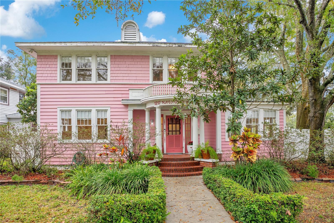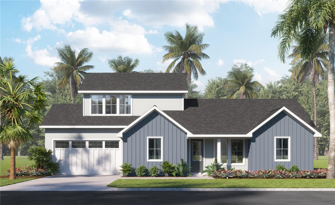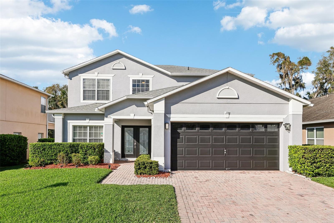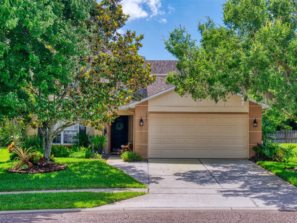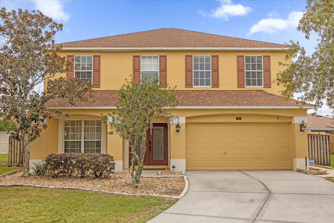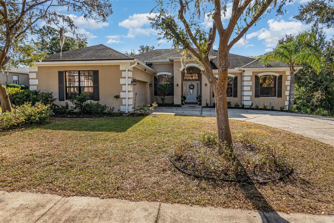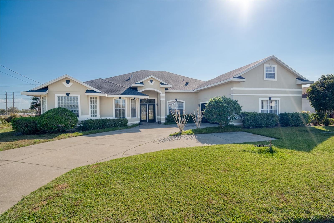4548 Dulwik Place, SANFORD, FL 32771
Property Photos
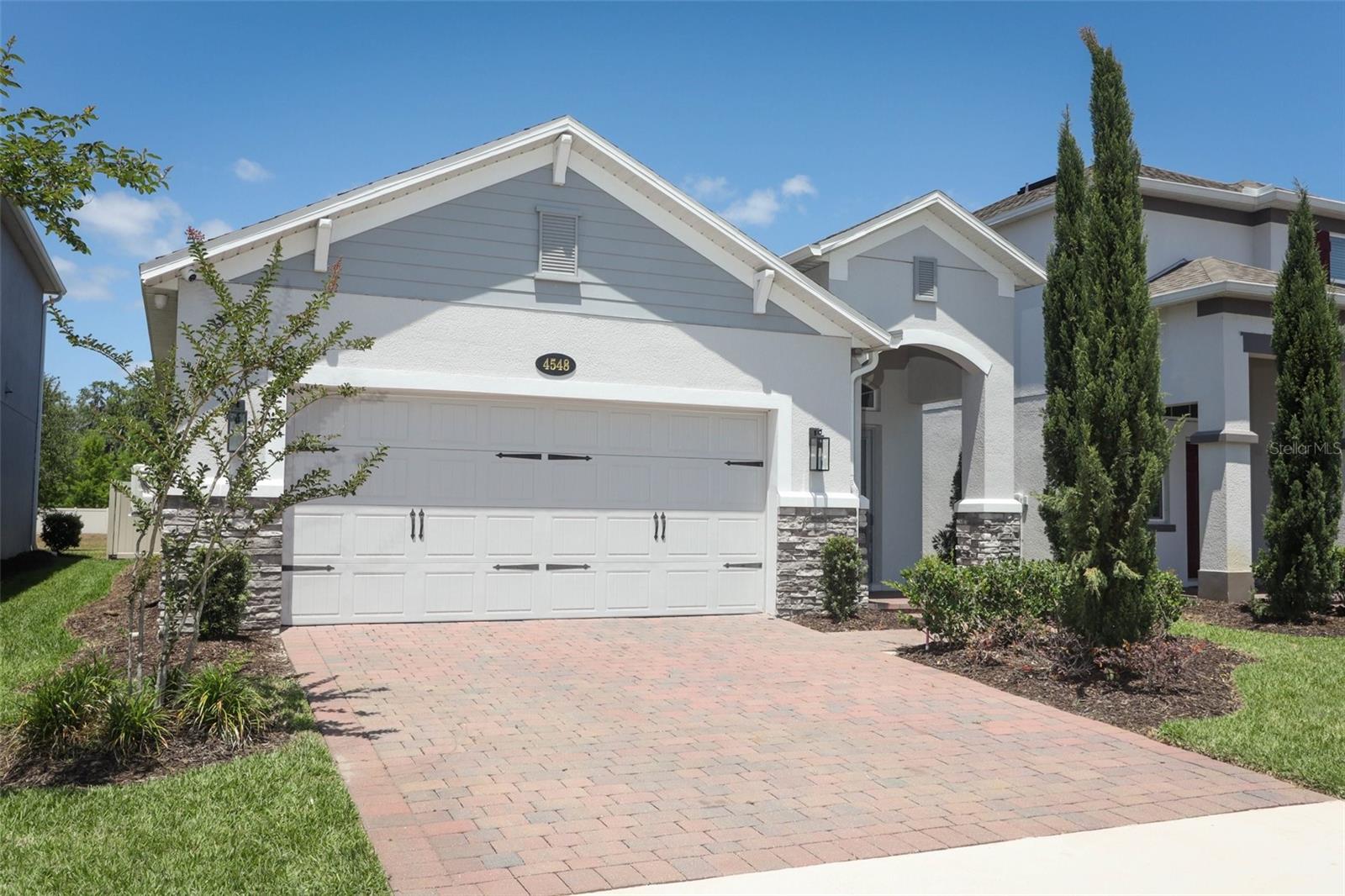
Would you like to sell your home before you purchase this one?
Priced at Only: $515,000
For more Information Call:
Address: 4548 Dulwik Place, SANFORD, FL 32771
Property Location and Similar Properties
- MLS#: O6304436 ( Residential )
- Street Address: 4548 Dulwik Place
- Viewed: 26
- Price: $515,000
- Price sqft: $315
- Waterfront: Yes
- Wateraccess: Yes
- Waterfront Type: Pond
- Year Built: 2022
- Bldg sqft: 1635
- Bedrooms: 3
- Total Baths: 2
- Full Baths: 2
- Garage / Parking Spaces: 2
- Days On Market: 41
- Additional Information
- Geolocation: 28.8317 / -81.3342
- County: SEMINOLE
- City: SANFORD
- Zipcode: 32771
- Subdivision: Estuary At St Johns
- Elementary School: Bentley
- Middle School: Sanford
- High School: Seminole
- Provided by: FOLIO REALTY LLC
- Contact: Julie Grinder
- 407-917-0241

- DMCA Notice
-
DescriptionLuxury Living in Pristine Condition 3 Bed / 2 Bath Retreat in Gated Community with Private Views. Experience refined comfort in this beautifully maintained 3 bedroom, 2 bath home offering 1,634 sq. ft. of upscale living space. Situated in the serene, highly desirable community of Estuary At St Johns, this residence blends style, functionality, and location to create a truly exceptional home. Step inside to find a gourmet kitchen outfitted with quartz countertops and custom cabinetry, GE Monogram appliances, a massive island with built in sink, external over range ventilation, and a closet pantry with electrical outlet ideal for any home chef. The open concept design features luxury vinyl plank flooring throughout, installed just one year ago, and a split bedroom floor plan that offers privacy and comfort. Unwind in the inviting family room, where sliding glass doors open to a screened lanai overlooking a tranquil pond, wooded area, and walking path a peaceful slice of paradise right in your backyard. The spacious primary suite boasts a large walk in closet and spa inspired ensuite bath outfitted with ceramic tile. The two guest bedrooms feature generous closet space, and are close to the second bathroom featuring ceramic tile for a clean look and functionality. The laundry closet is equipped with a 2 year old Maytag washer and dryer, while the air conditioned 2 car garage will be a highlight, and includes a wash sink, work bench, and lots of room for storage. Additional highlights include: HOA only $265/month and includes full lawn maintenance and irrigation water, energy efficiency with 15 Year Structural transferable warranty, water purification system, and "A" rated schools. Community boasts a playground and dog park for some outdoor fun. Just minutes from I 4, I 417, I 429, Historic Downtown Sanford, the Sanford Zoo, Marina, and endless shopping and dining options. The Sanford/Orlando International Airport is also nearby. This home offers luxury, location, and low maintenance living dont miss your opportunity to make it yours!
Payment Calculator
- Principal & Interest -
- Property Tax $
- Home Insurance $
- HOA Fees $
- Monthly -
For a Fast & FREE Mortgage Pre-Approval Apply Now
Apply Now
 Apply Now
Apply NowFeatures
Building and Construction
- Builder Name: M/I Homes
- Covered Spaces: 0.00
- Exterior Features: Sidewalk, Sliding Doors
- Fencing: Fenced
- Flooring: Luxury Vinyl
- Living Area: 1635.00
- Roof: Shingle
Land Information
- Lot Features: Sidewalk, Paved
School Information
- High School: Seminole High
- Middle School: Sanford Middle
- School Elementary: Bentley Elementary
Garage and Parking
- Garage Spaces: 2.00
- Open Parking Spaces: 0.00
Eco-Communities
- Water Source: Public
Utilities
- Carport Spaces: 0.00
- Cooling: Central Air, Ductless
- Heating: Heat Pump
- Pets Allowed: Cats OK, Dogs OK
- Sewer: Public Sewer
- Utilities: Cable Available, Electricity Connected, Sewer Connected, Water Connected
Amenities
- Association Amenities: Gated, Maintenance, Playground
Finance and Tax Information
- Home Owners Association Fee Includes: Maintenance Grounds
- Home Owners Association Fee: 265.00
- Insurance Expense: 0.00
- Net Operating Income: 0.00
- Other Expense: 0.00
- Tax Year: 2024
Other Features
- Appliances: Dishwasher, Disposal, Dryer, Electric Water Heater, Exhaust Fan, Range, Range Hood, Refrigerator, Washer, Water Softener
- Association Name: Special Management Company of Orlando
- Association Phone: 407-647-2622
- Country: US
- Interior Features: Ceiling Fans(s), Kitchen/Family Room Combo, Open Floorplan, Primary Bedroom Main Floor, Solid Surface Counters, Split Bedroom, Thermostat, Walk-In Closet(s), Window Treatments
- Legal Description: LOT 40 ESTUARY AT ST JOHNS PLAT BOOK 85 PAGES 15-17
- Levels: One
- Area Major: 32771 - Sanford/Lake Forest
- Occupant Type: Owner
- Parcel Number: 17-19-30-5VQ-0000-0400
- View: Trees/Woods, Water
- Views: 26
- Zoning Code: PD
Similar Properties
Nearby Subdivisions
Academy Manor
Bartrams Landing At St Johns
Bel-air Sanford
Belair Place
Belair Sanford
Berington Club Ph 3
Bookertown
Buckingham Estates
Buckingham Estates Ph 3 4
Buckingham Estates Ph 3 And 4
Buena Vista Estates
Calabria Cove
Cameron Preserve
Cates Add
Celery Key
Celery Lakes Ph 1
Celery Lakes Ph 2
Celery Oaks
Celery Oaks Sub
Country Club Manor
Crown Colony Sub
Dakotas Sub
De Forests Add
Dreamwold 3rd Sec
Eastgrove Ph 2
Estates At Rivercrest
Estates At Wekiva Park
Estuary At St Johns
Evans Terrace
Fla Land Colonization Cos Add
Forest Glen Sub
Fort Mellon
Fort Mellon 2nd Sec
Foxspur Sub Ph 2
Franklin Terrace
Georgia Acres
Grove Manors
Highland Park
Lake Forest
Lake Forest Sec 1
Lake Forest Sec 3b Ph 5
Lake Forest Sec Two A
Lake Markham Estates
Lake Markham Landings
Lake Markham Preserve
Lake Sylvan Cove
Lake Sylvan Estates
Lake Sylvan Oaks
Lanes Add
Leavitts Sub W F
Lincoln Heights Sec 2
Loch Arbor Country Club Entran
Lockharts Sub
Magnolia Heights
Markham Forest
Markham Square
Martins Add A C
Matera
Mayfair Meadows
Midway
Monterey Oaks Ph 2 Rep
None
Not On The List
Oaks Of Sanford
Oregon Trace
Other
Packards 1st Add To Midway
Palm Point
Pamala Oaks
Partins Sub Of Lt 27
Pearl Lake Estates
Pine Level
Preserve At Astor Farms
Preserve At Astor Farms Ph 1
Preserve At Astor Farms Ph 2
Preserve At Astor Farms Ph 3
Preserve At Lake Monroe
Retreat At Wekiva
Retreat At Wekiva Ph 2
River Crest Ph 1
River Crest Ph 2
Riverbend At Cameron Heights
Riverbend At Cameron Heights P
Riverside Oaks
Riverside Reserve
Robinsons Survey Of An Add To
Rose Court
Rosecrest
Roseland Parks 1st Add
San Lanta
San Lanta 2nd Sec
San Lanta 2nd Sec Rep
San Lanta 3rd Sec
Sanford Farms
Sanford Heights
Sanford Town Of
Sanford Trails Estates
Seminole Park
Shadow Lake Woods
Silverleaf
Sipes Fehr
Somerset At Sanford Farms
South Sanford
South Sylvan Lake Shores
St Johns River Estates
Sterling Meadows
Sylvan Estates
The Glades On Sylvan Lake
The Glades On Sylvan Lake Ph 2
Thornbrooke Ph 4
Tusca Place North
Wilson Park
Wilson Place
Woodsong

- Marian Casteel, BrkrAssc,REALTOR ®
- Tropic Shores Realty
- CLIENT FOCUSED! RESULTS DRIVEN! SERVICE YOU CAN COUNT ON!
- Mobile: 352.601.6367
- Mobile: 352.601.6367
- 352.601.6367
- mariancasteel@yahoo.com


