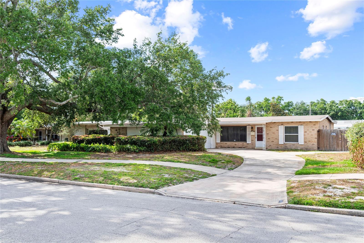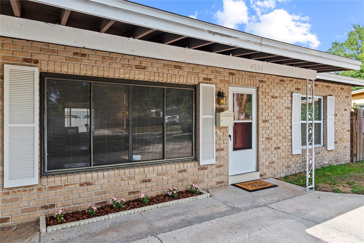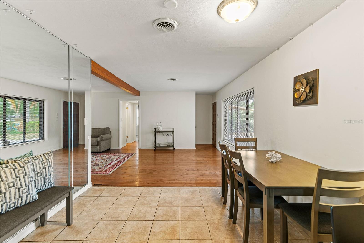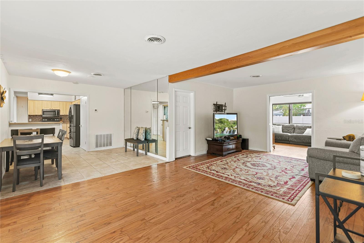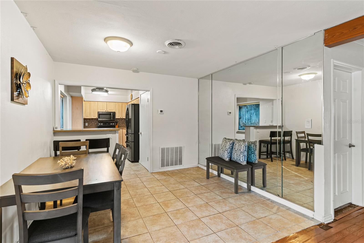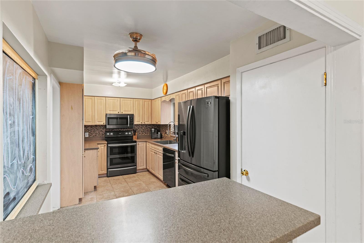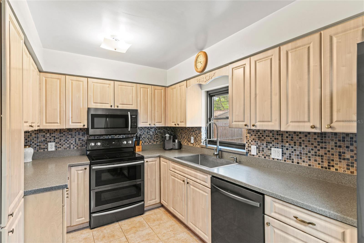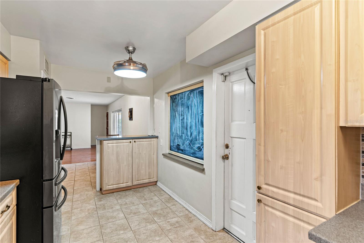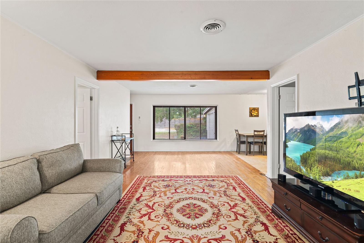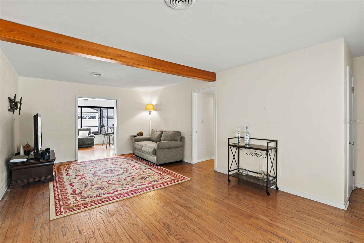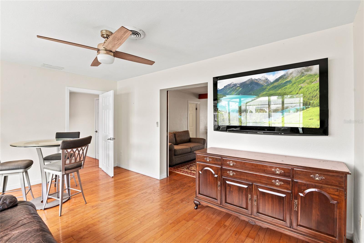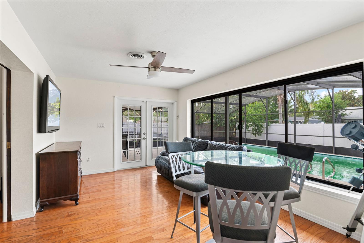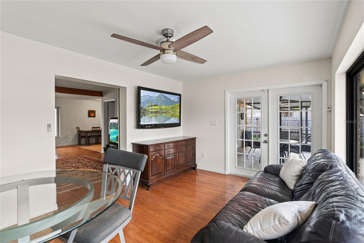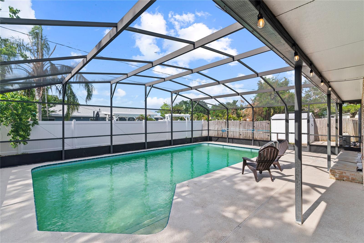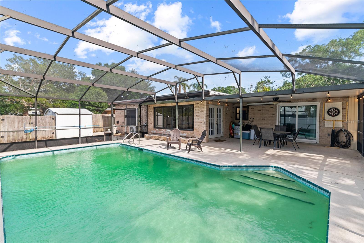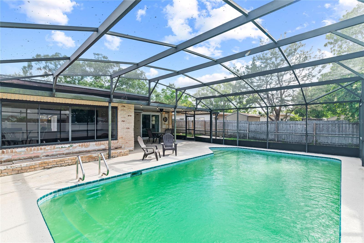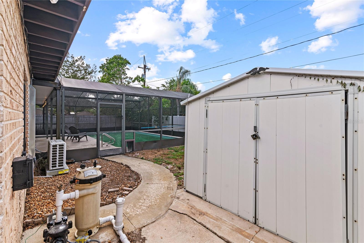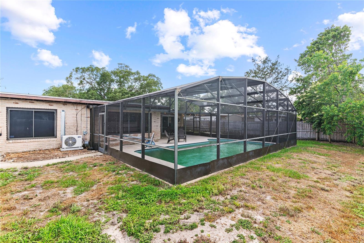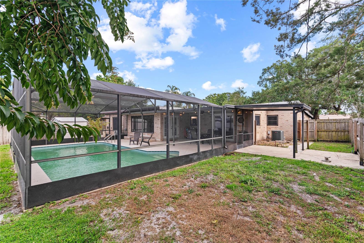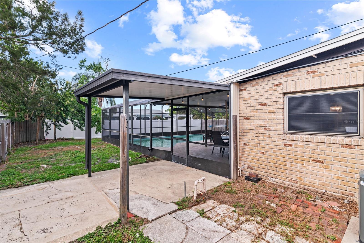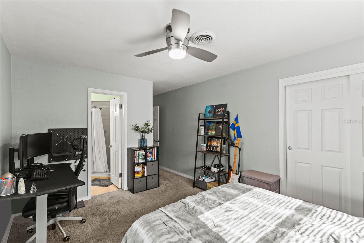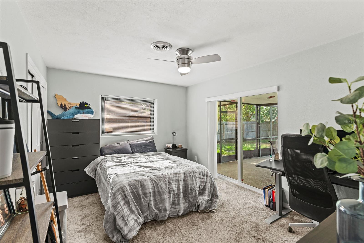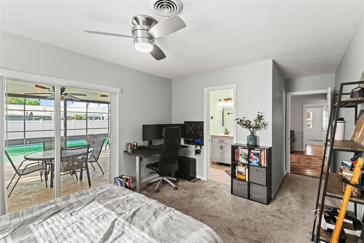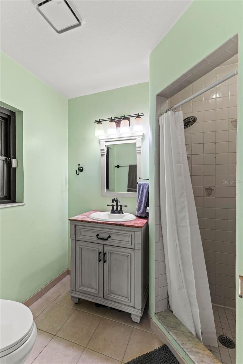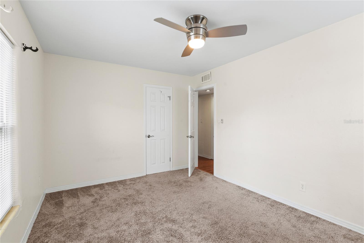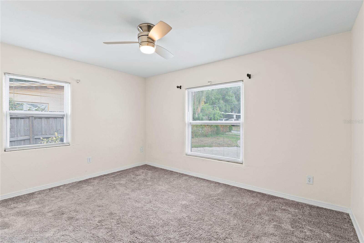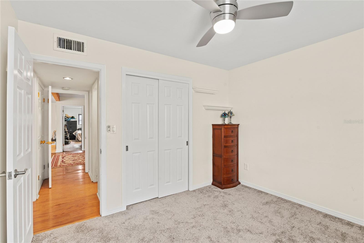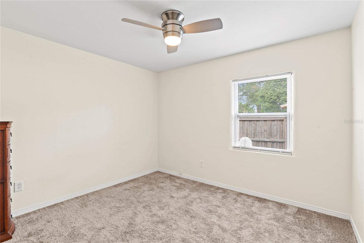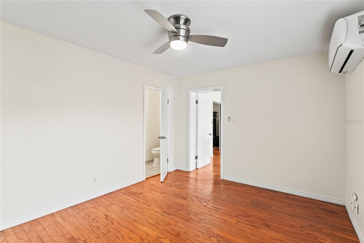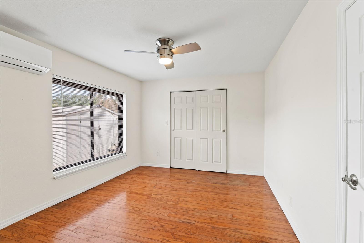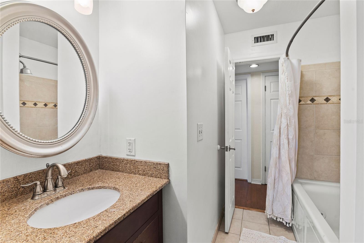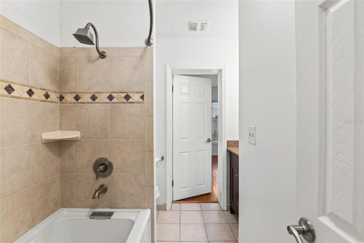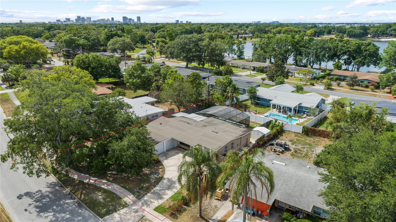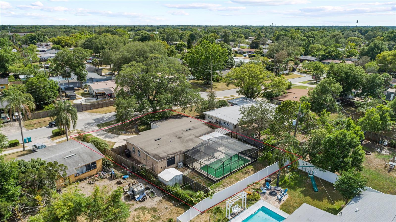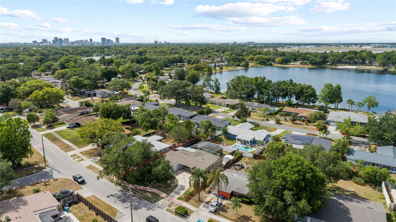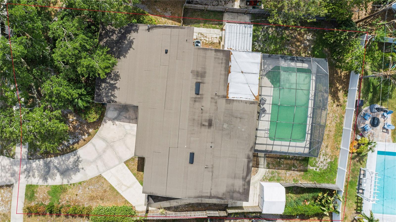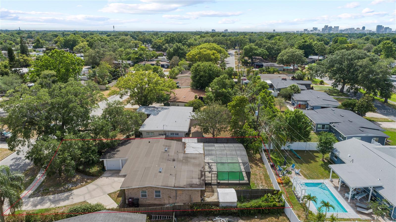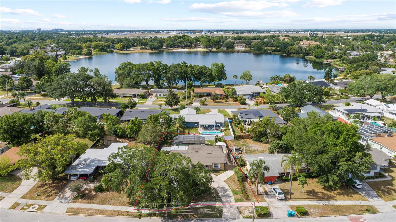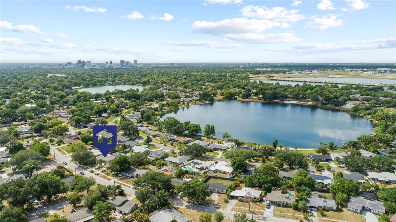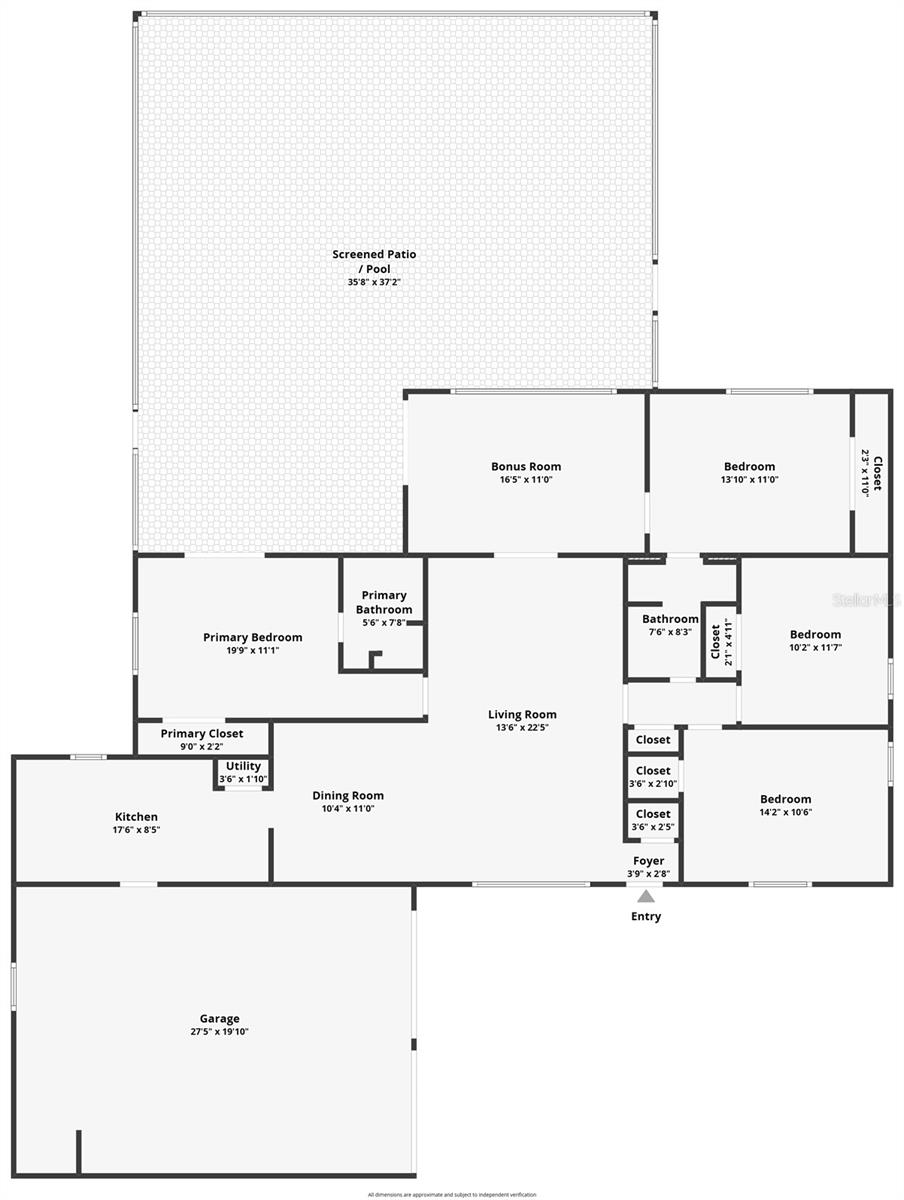4021 Hargill Drive, ORLANDO, FL 32806
Property Photos
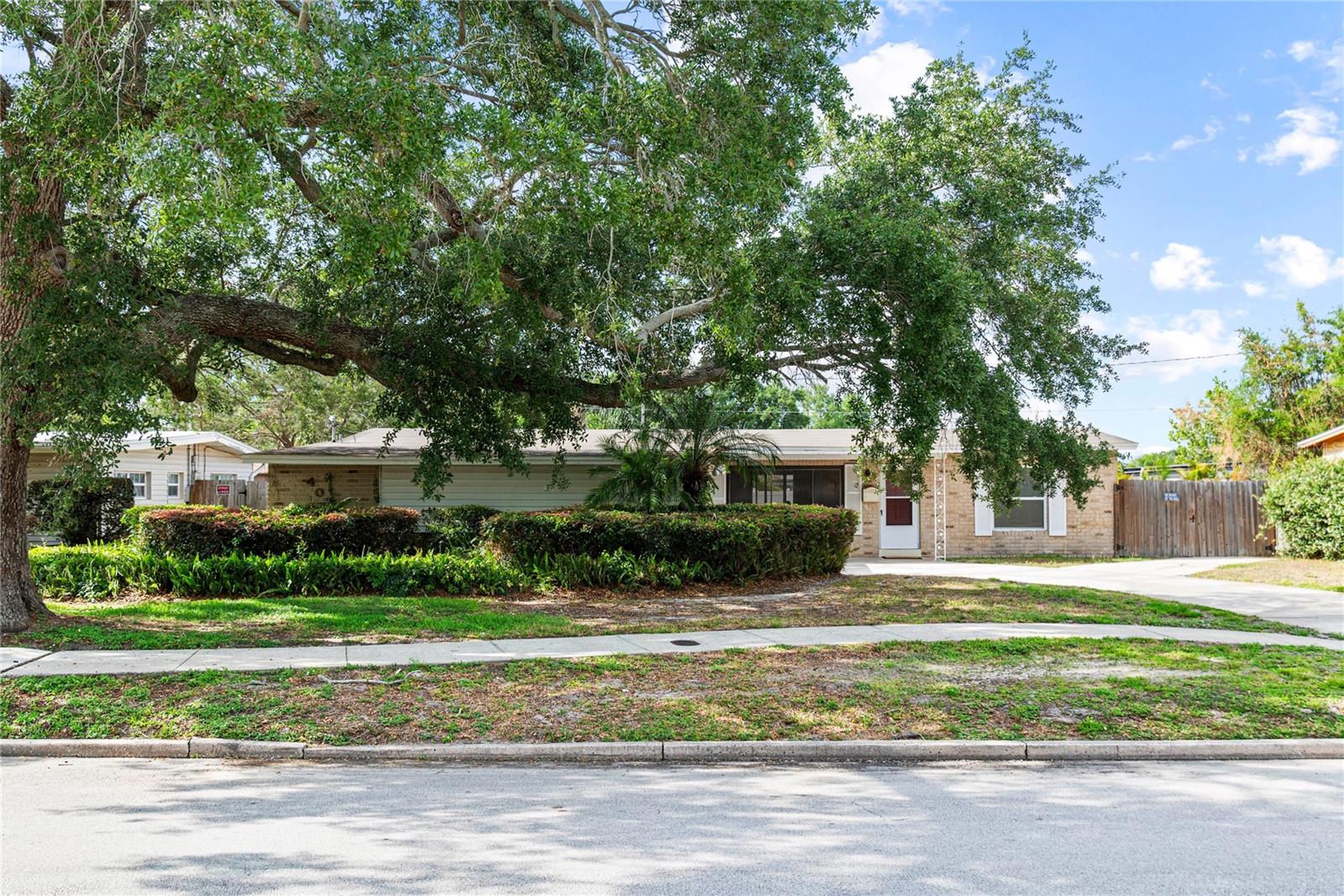
Would you like to sell your home before you purchase this one?
Priced at Only: $465,000
For more Information Call:
Address: 4021 Hargill Drive, ORLANDO, FL 32806
Property Location and Similar Properties
- MLS#: O6305267 ( Residential )
- Street Address: 4021 Hargill Drive
- Viewed: 2
- Price: $465,000
- Price sqft: $196
- Waterfront: No
- Year Built: 1958
- Bldg sqft: 2376
- Bedrooms: 4
- Total Baths: 2
- Full Baths: 2
- Garage / Parking Spaces: 2
- Days On Market: 12
- Additional Information
- Geolocation: 28.5274 / -81.3337
- County: ORANGE
- City: ORLANDO
- Zipcode: 32806
- Subdivision: Dover Shores Sixth Add
- Elementary School: Lake Como Elem
- Middle School: Lake Como School K 8
- High School: Boone High
- Provided by: KELLER WILLIAMS REALTY AT THE PARKS
- Contact: Julie Bowyer
- 407-629-4420

- DMCA Notice
-
DescriptionWelcome to this beautifully updated 4 bedroom, 2 bathroom pool home with an attached 2 car garage, located just steps from the vibrant Curry Ford West district! Enjoy being able to walk to local favorites like Pizza Bruno, Hourglass Brewing, F&D Kitchen, Shaka Donuts, and more! Step inside and youll immediately appreciate the abundance of natural light and the open concept floor plan that seamlessly connects the kitchen, dining, and living areasperfect for both relaxing and entertaining. The sun filled Florida room adds valuable additional living space and features French doors that open to your private, fenced backyard oasis. Outdoor living is a dream here with a covered porch, a screened in pool, and an additional covered patioideal for entertaining or simply enjoying the Florida sunshine. The primary suite features its own en suite bathroom and sliding glass doors to the patio and pool area. A split floor plan offers privacy, making it ideal for families, guests, or roommates. Recent updates include: Roof (2019), Plumbing re pipe, HVAC (2017) + new A/C unit in back bedroom, Newer washer and dryer. Enjoy plenty of parking with an oversized driveway and the attached 2 car garage. Zoned for Lake Como K 8 and Boone High School. Bike to the Hourglass District with dining, brewery, and shopping. This convenient location is close to Downtown Orlando, Lake Underhill, SODO, Milk District, Lake Eola, and the Orlando International Airport. Outdoor lovers will appreciate the Corridor Bike Trail and proximity to Dover Shores Community Center, offering swimming, tennis, pickleball, a playground, and more.
Payment Calculator
- Principal & Interest -
- Property Tax $
- Home Insurance $
- HOA Fees $
- Monthly -
For a Fast & FREE Mortgage Pre-Approval Apply Now
Apply Now
 Apply Now
Apply NowFeatures
Building and Construction
- Covered Spaces: 0.00
- Exterior Features: Sliding Doors, Sprinkler Metered
- Fencing: Fenced, Wood
- Flooring: Carpet, Terrazzo, Vinyl, Wood
- Living Area: 1716.00
- Roof: Other
Property Information
- Property Condition: Completed
School Information
- High School: Boone High
- Middle School: Lake Como School K-8
- School Elementary: Lake Como Elem
Garage and Parking
- Garage Spaces: 2.00
- Open Parking Spaces: 0.00
- Parking Features: Driveway, Parking Pad
Eco-Communities
- Pool Features: Gunite, In Ground, Screen Enclosure
- Water Source: Public
Utilities
- Carport Spaces: 0.00
- Cooling: Central Air
- Heating: Central
- Pets Allowed: Yes
- Sewer: Public Sewer
- Utilities: BB/HS Internet Available, Electricity Available, Electricity Connected, Sewer Available, Sewer Connected, Sprinkler Meter, Water Available, Water Connected
Finance and Tax Information
- Home Owners Association Fee: 0.00
- Insurance Expense: 0.00
- Net Operating Income: 0.00
- Other Expense: 0.00
- Tax Year: 2024
Other Features
- Appliances: Built-In Oven, Dishwasher, Disposal, Dryer, Microwave, Range, Refrigerator, Washer
- Country: US
- Interior Features: Ceiling Fans(s), Primary Bedroom Main Floor, Solid Surface Counters, Split Bedroom, Thermostat
- Legal Description: DOVER SHORES SIXTH ADDITION V/88 LOT 5 BLK D
- Levels: One
- Area Major: 32806 - Orlando/Delaney Park/Crystal Lake
- Occupant Type: Owner
- Parcel Number: 32-22-30-2164-04-050
- Style: Mid-Century Modern
- View: Pool
- Zoning Code: R-1A/AN
Nearby Subdivisions
Adirondack Heights
Agnes Heights
Albert Shores
Ardmore Homes
Bel Air Hills
Bethaway Sub
Beuchler Sub
Boone Terrace
Brookvilla
Cloverdale Sub
Cloverlawn
Conway Estates
Conway Park
Copeland Park
Crocker Heights
Crystal Homes Sub
Delaney Highlands
Delaney Terrace
Dover Shores Eighth Add
Dover Shores Fifth Add
Dover Shores Fourth Add
Dover Shores Seventh Add
Dover Shores Sixth Add
Ellard Sub
Fernway
Green Fields
Greenbriar
Handsonhurst
Holden Estates
Holden Shores
Hourglass Homes
Ilexhurst Sub
Interlake Park Second Add
J G Manuel Sub
Lake Arnold Terrace Add 01
Lake Emerald
Lake Holden Terrace Neighborho
Lake Lagrange Heights Add 01
Lake Lancaster Place
Lake Margaret Terrace Add 02
Lakes Hills Sub
Lakes & Hills Sub
Lancaster Heights
Lewis Manor
Maguirederrick Sub
Michael Terr
Michigan Ave Park
N/a
Orange Peel Twin Homes
Overlake Terrace
Page Sub
Pember Terrace
Pershing Terrace 2nd Add
Pickett Terrace
Plainfield Rep
Porter Place
Rest Haven
Richmond Terrace
Roberta Place
Shady Acres
Skycrest
Sodo
Southern Oaks
Summerlin Hills
Thomas Add
Tracys Sub
Veradale
Waterfront Estates 3rd Add
Willis And Brundidge
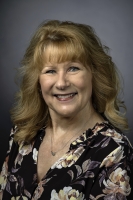
- Marian Casteel, BrkrAssc,REALTOR ®
- Tropic Shores Realty
- CLIENT FOCUSED! RESULTS DRIVEN! SERVICE YOU CAN COUNT ON!
- Mobile: 352.601.6367
- Mobile: 352.601.6367
- 352.601.6367
- mariancasteel@yahoo.com


