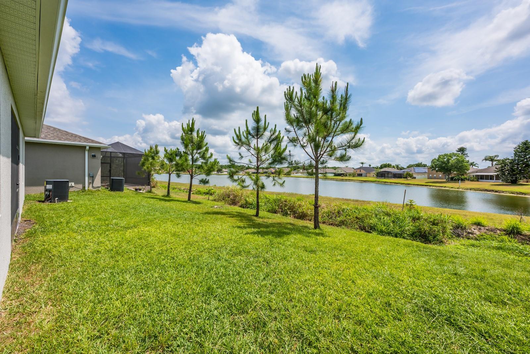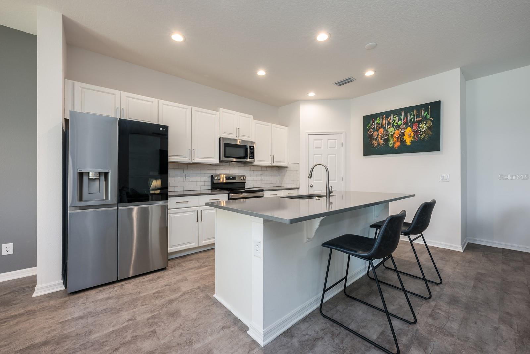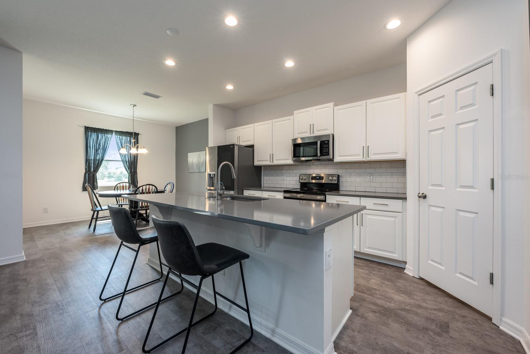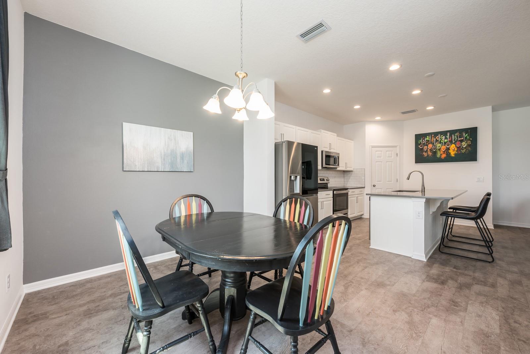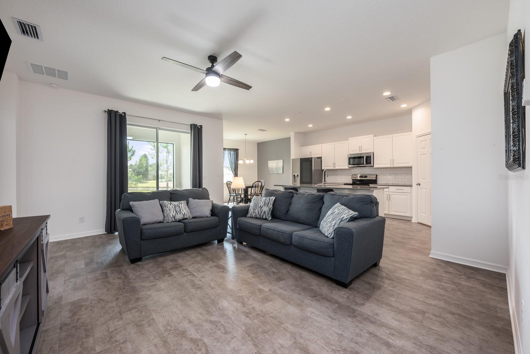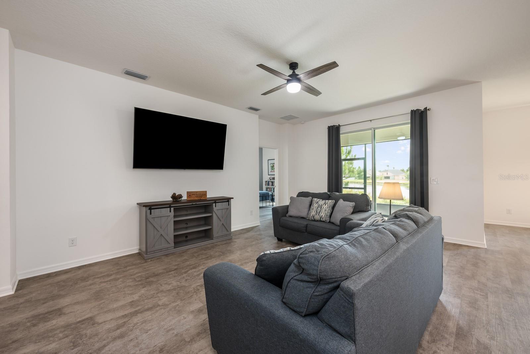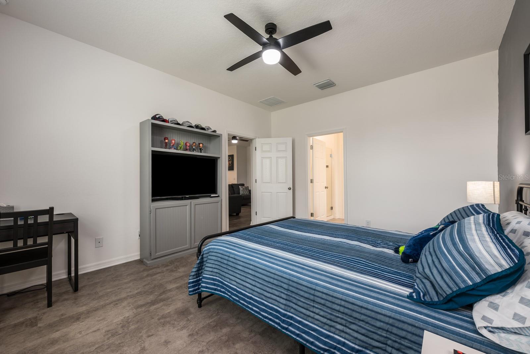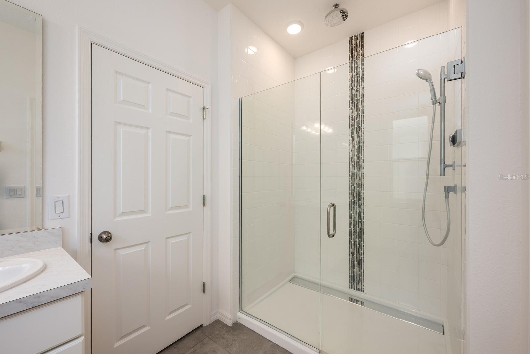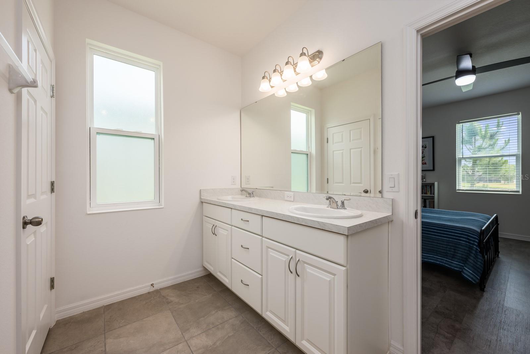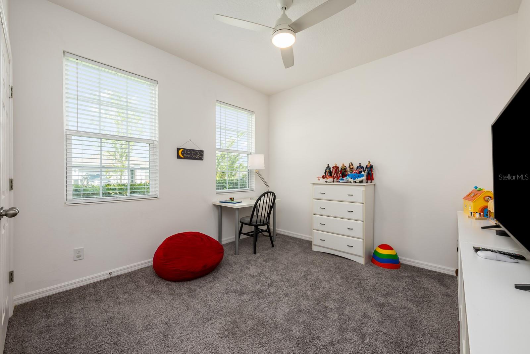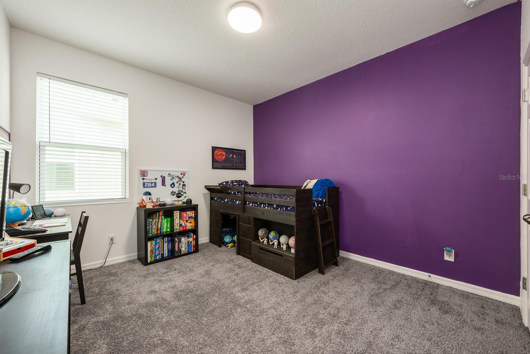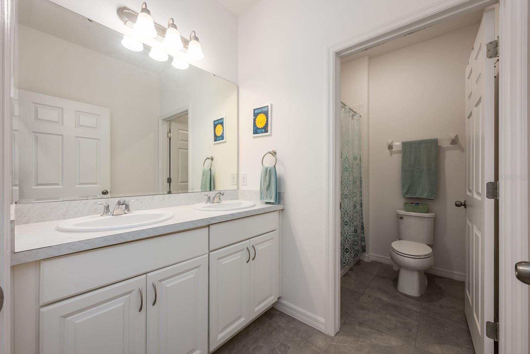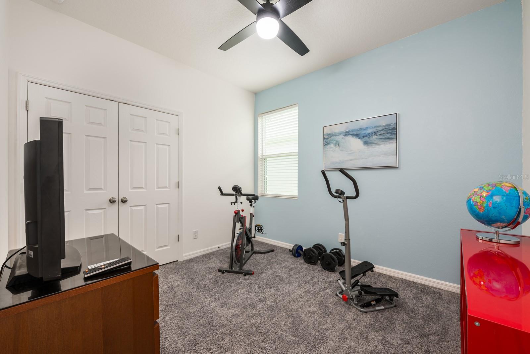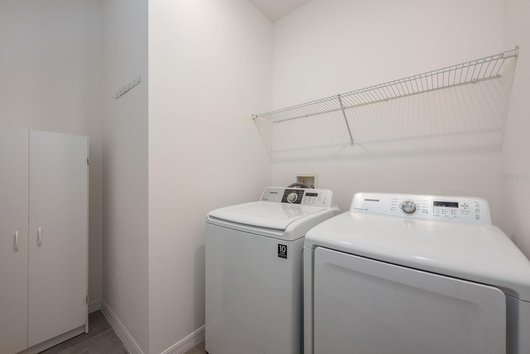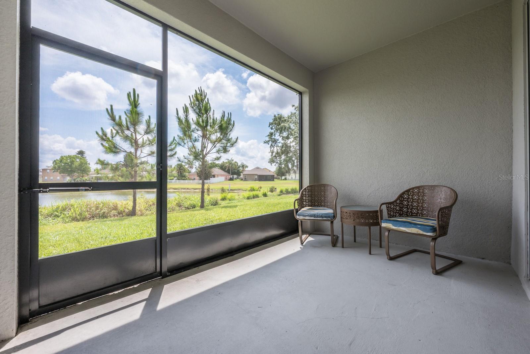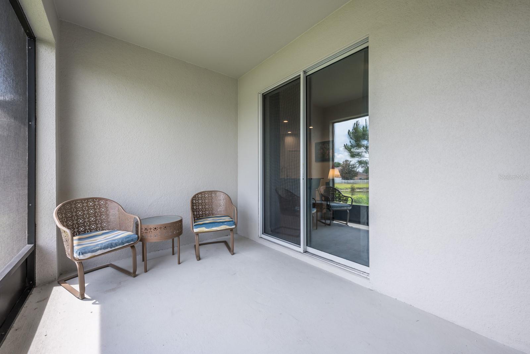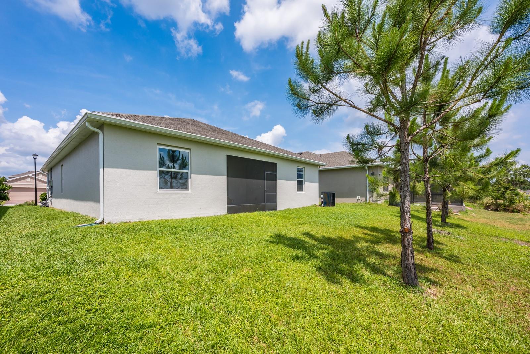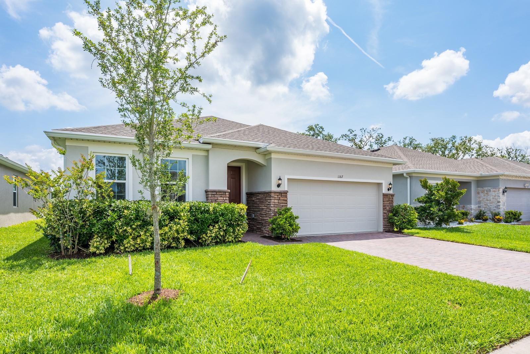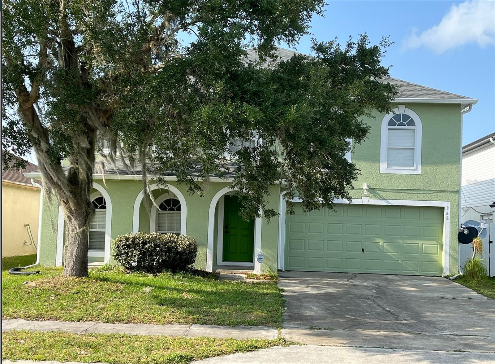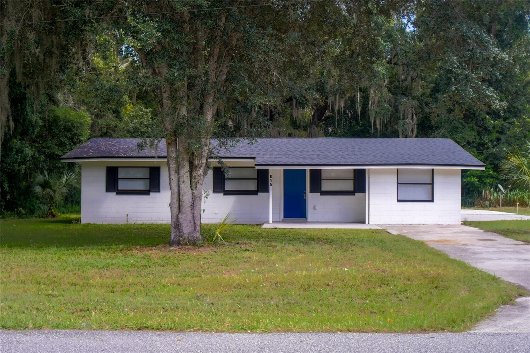1167 Celery Oaks Lane, SANFORD, FL 32771
Property Photos

Would you like to sell your home before you purchase this one?
Priced at Only: $410,000
For more Information Call:
Address: 1167 Celery Oaks Lane, SANFORD, FL 32771
Property Location and Similar Properties
- MLS#: O6306569 ( Residential )
- Street Address: 1167 Celery Oaks Lane
- Viewed: 1
- Price: $410,000
- Price sqft: $174
- Waterfront: Yes
- Wateraccess: Yes
- Waterfront Type: Pond
- Year Built: 2022
- Bldg sqft: 2360
- Bedrooms: 4
- Total Baths: 2
- Full Baths: 2
- Garage / Parking Spaces: 2
- Days On Market: 8
- Additional Information
- Geolocation: 28.8037 / -81.2479
- County: SEMINOLE
- City: SANFORD
- Zipcode: 32771
- Subdivision: Celery Oaks Sub
- Elementary School: Hamilton Elementary
- Middle School: Markham Woods Middle
- High School: Seminole High
- Provided by: WEMERT GROUP REALTY LLC
- Contact: Jenny Wemert
- 407-743-8356

- DMCA Notice
-
Description**welcome home** enjoy modern living, peaceful views, and a great location in this beautifully designed single story home in the desirable celery oaks community of sanford! Built in 2022 and barely lived in, this home feels like new and backs to a pond, offering the new owner added privacy and a serene backdrop you can enjoy right from your own screened lanai. Inside the thoughtful 3 way split bedroom floor plan combines open concept with functionality that features luxury vinyl plank flooring in the main living spaces and primary suite, with plush carpeting in the secondary bedrooms. In the heart of the home you will find a bright open kitchen, a delight for the family chef with upgraded stainless steel appliances, subway tile backsplash, a large island with breakfast bar seating, ample storage, recessed lighting and a fresh inviting color palette perfect for everyday living and entertaining alike. The kitchen has a seamless flow into the living and dining areas highlighted by double pane windows and sliding glass doors that fill the space with natural light. At the end of a long day retreat to your primary suite where you will find a sizable walk in closet and well appointed en suite bath boasting a custom designed shower with a high end kohler dtv digital shower system creating your very own spa experience at home. Smart home touches include a myq enabled garage door opener for remote access and transferable solar panels (payoff negotiable! ) to enjoy energy savings and sustainability! Finally, step out onto the screened lanai to relax and unwind while overlooking the peaceful water view no immediate rear neighbors in sight! This homes location offers easy access to hwy 17, sr 417, e lake mary blvd, fort mellon park, the sanford river walk, lake monroe, central florida zoo, orlando sanford international airport, and downtown sanfords vibrant dining, shopping, and entertainment scene. With its modern design, move in ready condition, and unbeatable setting, this is the perfect opportunity to own a like new home without the wait! Schedule your showing today and experience the possibilities at celery oaks lane!
Payment Calculator
- Principal & Interest -
- Property Tax $
- Home Insurance $
- HOA Fees $
- Monthly -
For a Fast & FREE Mortgage Pre-Approval Apply Now
Apply Now
 Apply Now
Apply NowFeatures
Building and Construction
- Covered Spaces: 0.00
- Exterior Features: Lighting, Rain Gutters, Sidewalk, Sliding Doors
- Flooring: Carpet, Luxury Vinyl, Tile
- Living Area: 1812.00
- Roof: Shingle
Land Information
- Lot Features: Landscaped, Sidewalk, Paved
School Information
- High School: Seminole High
- Middle School: Markham Woods Middle
- School Elementary: Hamilton Elementary
Garage and Parking
- Garage Spaces: 2.00
- Open Parking Spaces: 0.00
- Parking Features: Driveway, Garage Door Opener
Eco-Communities
- Water Source: Public
Utilities
- Carport Spaces: 0.00
- Cooling: Central Air
- Heating: Central, Electric
- Pets Allowed: Yes
- Sewer: Public Sewer
- Utilities: BB/HS Internet Available, Cable Available, Electricity Connected, Public, Sewer Connected, Water Connected
Finance and Tax Information
- Home Owners Association Fee: 100.00
- Insurance Expense: 0.00
- Net Operating Income: 0.00
- Other Expense: 0.00
- Tax Year: 2024
Other Features
- Appliances: Dishwasher, Disposal, Dryer, Electric Water Heater, Microwave, Range, Refrigerator, Washer
- Association Name: Folio Association Management
- Association Phone: 407-214-8806
- Country: US
- Interior Features: Ceiling Fans(s), Eat-in Kitchen, Kitchen/Family Room Combo, Open Floorplan, Solid Surface Counters, Split Bedroom, Thermostat, Walk-In Closet(s), Window Treatments
- Legal Description: LOT 16 CELERY OAKS SUBDIVISION PB 86 PGS 89-92
- Levels: One
- Area Major: 32771 - Sanford/Lake Forest
- Occupant Type: Vacant
- Parcel Number: 30-19-31-529-0000-0160
- View: Water
- Zoning Code: RES
Similar Properties
Nearby Subdivisions
Academy Manor
Academy Manor Unit 01
Assessors Map Of Lts 44 45 Bl
Bartrams Landing At St Johns
Bel-air Sanford
Belair Place
Belair Sanford
Berington Club Ph 3
Bookertown
Buckingham Estates
Buckingham Estates Ph 3 4
Buckingham Estates Ph 3 & 4
Calabria Cove
Cameron Preserve
Cates Add
Celery Ave Add
Celery Key
Celery Lakes Ph 2
Celery Oaks
Celery Oaks Sub
City Of Sanford
Country Club Manor
Country Club Park Ph 2
Crown Colony Sub
Dakotas Sub
De Forests Add
Dixie Terrace
Dixie Terrace 1st Add
Dreamwold 3rd Sec
Eastgrove Ph 2
Estates At Rivercrest
Estates At Wekiva Park
Evans Terrace
Fla Land Colonization Company
Fla Land Colonization Cos Add
Forest Glen Sub
Fort Mellon
Fort Mellon 2nd Sec
Georgia Acres
Grove Manors
Highland Park
Kays Landing Ph 2
Kerseys Add To Midway
Lake Forest
Lake Forest Sec 1
Lake Forest Sec Two A
Lake Markham Estates
Lake Markham Landings
Lake Markham Preserve
Lake Sylvan Cove
Lake Sylvan Estates
Lake Sylvan Oaks
Lanes Add
Lincoln Heights Sec 2
Loch Arbor Country Club Entran
Lockharts Sub
Magnolia Heights
Markham Forest
Markham Square
Martins Add A C
Matera
Mayfair Meadows
Mayfair Villas
Midway
Monterey Oaks Ph 2 Rep
None
Not On The List
Oaks Of Sanford
Oregon Trace
Other
Packards 1st Add To Midway
Palm Point
Pamala Oaks
Partins Sub Of Lt 27
Phillips Terrace
Pine Heights
Pine Level
Preserve At Astor Farms
Preserve At Astor Farms Ph 1
Preserve At Astor Farms Ph 2
Preserve At Astor Farms Ph 3
Preserve At Lake Monroe
Retreat At Wekiva Ph 2
River Crest Ph 1
River Crest Ph 2
Riverbend At Cameron Heights
Riverbend At Cameron Heights P
Riverside Oaks
Riverside Reserve
Robinsons Survey Of An Add To
Rose Court
Rosecrest
Roseland Parks 1st Add
San Lanta
San Lanta 2nd Sec
Sanford Farms
Sanford Heights
Sanford Terrace
Sanford Town Of
Sanford Trails Estates
Sipes Fehr
Smiths M M 2nd Sub B1 P101
South Sanford
South Sylvan Lake Shores
Spencer Heights
St Johns River Estates
Sterling Meadows
Sylvan Lake Reserve The Glade
Sylvan Lake Reserve / The Glad
The Glades On Sylvan Lake
The Glades On Sylvan Lake Ph 2
Thornbrooke Ph 4
Tusca Place North
Washington Oaks Sec 1
Wayside Estates
Wilson Place
Wolfers Lake View Terrace
Woodsong
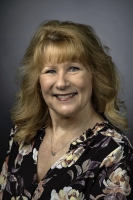
- Marian Casteel, BrkrAssc,REALTOR ®
- Tropic Shores Realty
- CLIENT FOCUSED! RESULTS DRIVEN! SERVICE YOU CAN COUNT ON!
- Mobile: 352.601.6367
- Mobile: 352.601.6367
- 352.601.6367
- mariancasteel@yahoo.com


