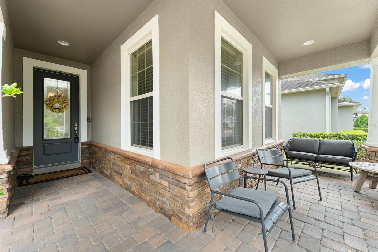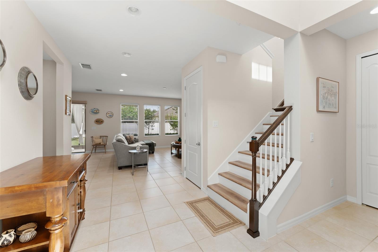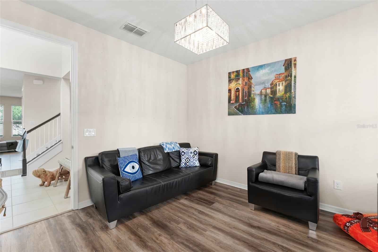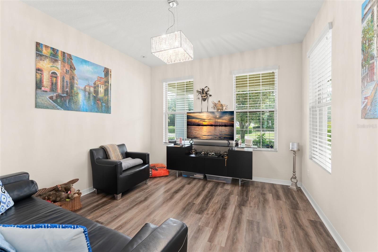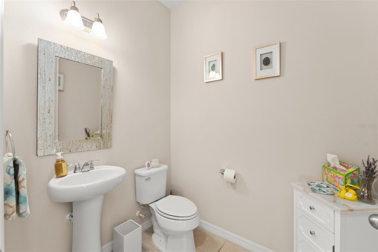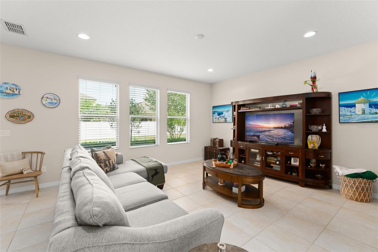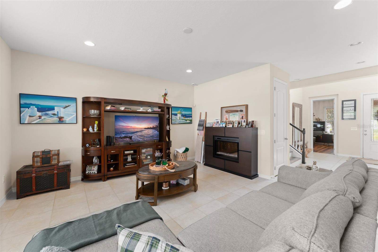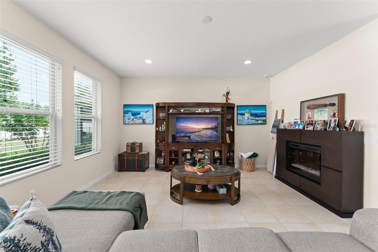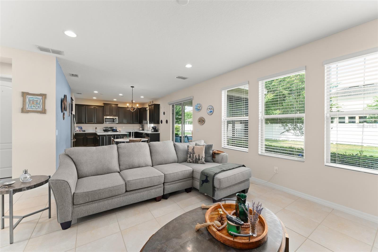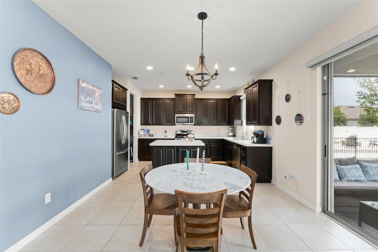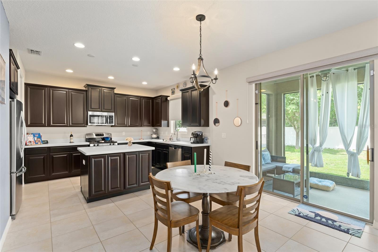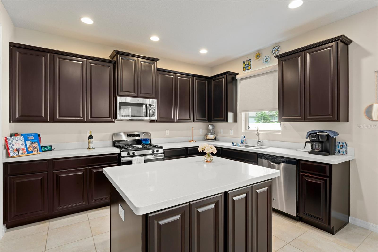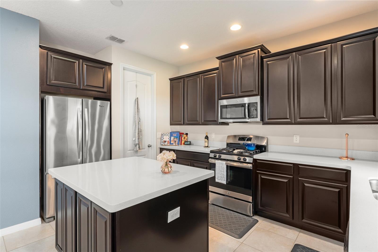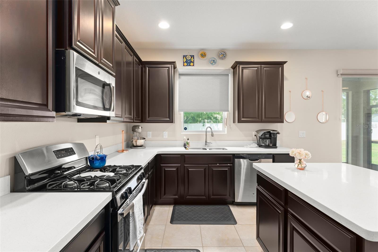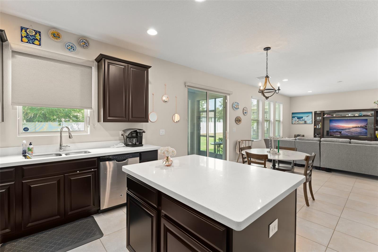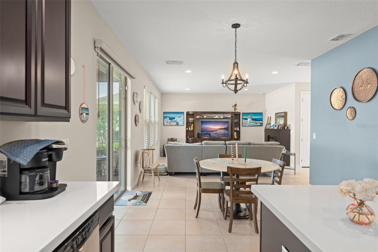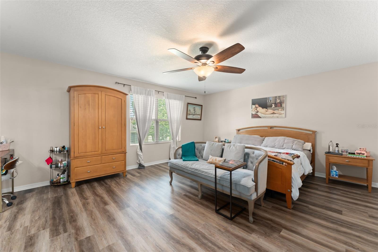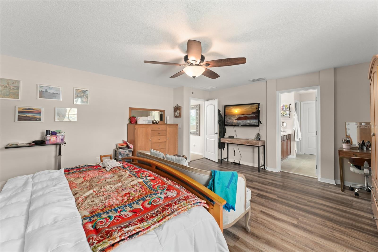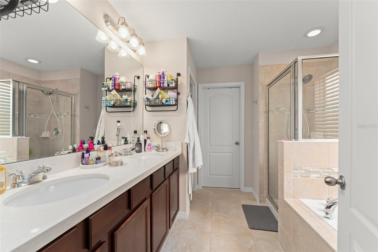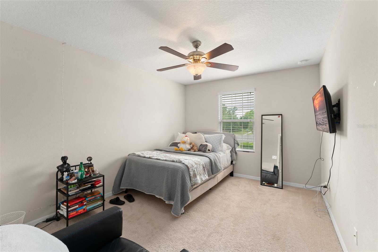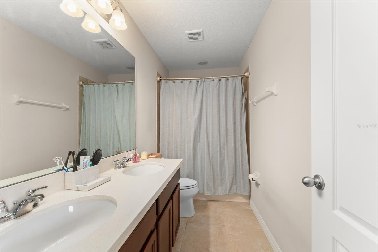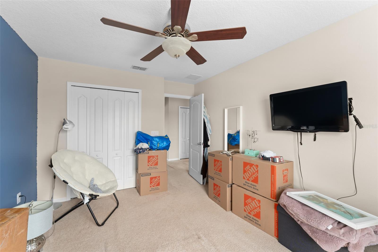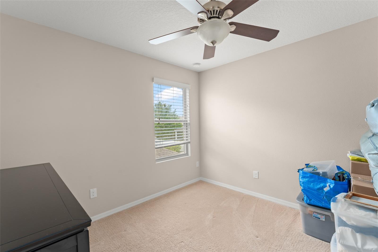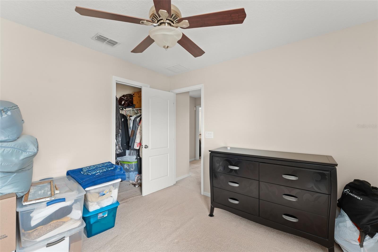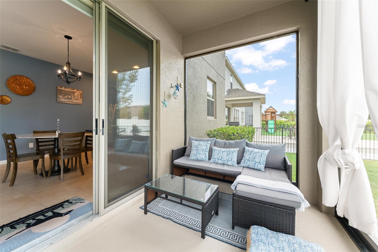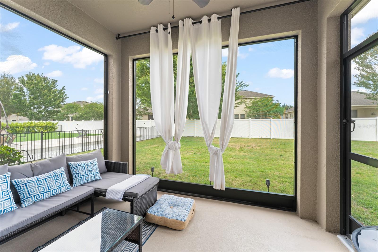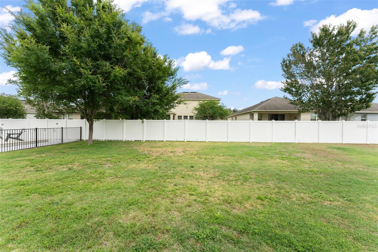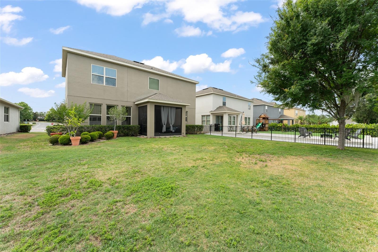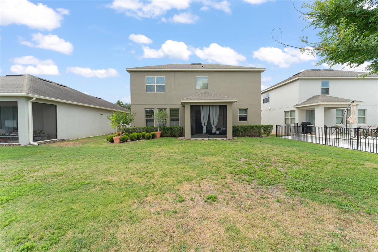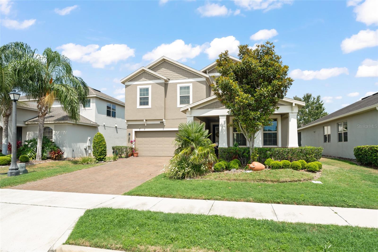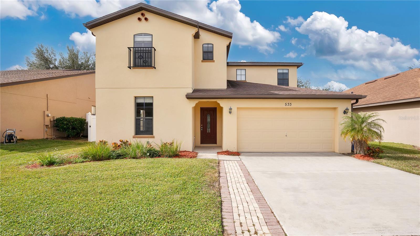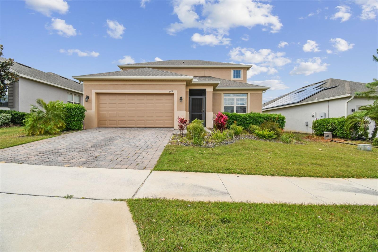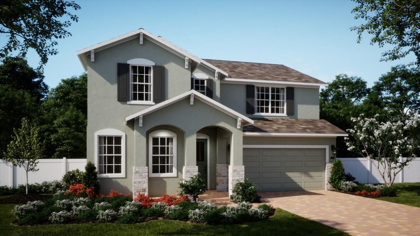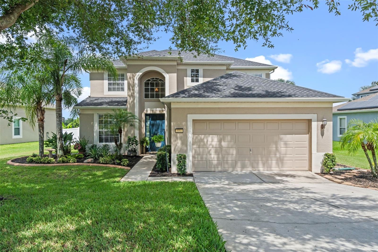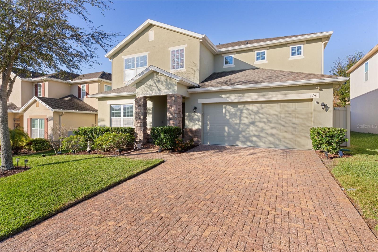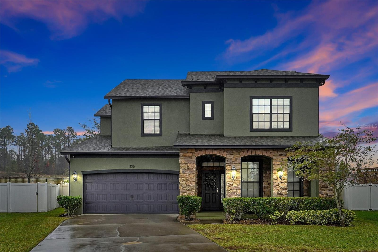488 Kistler Circle, CLERMONT, FL 34715
Property Photos
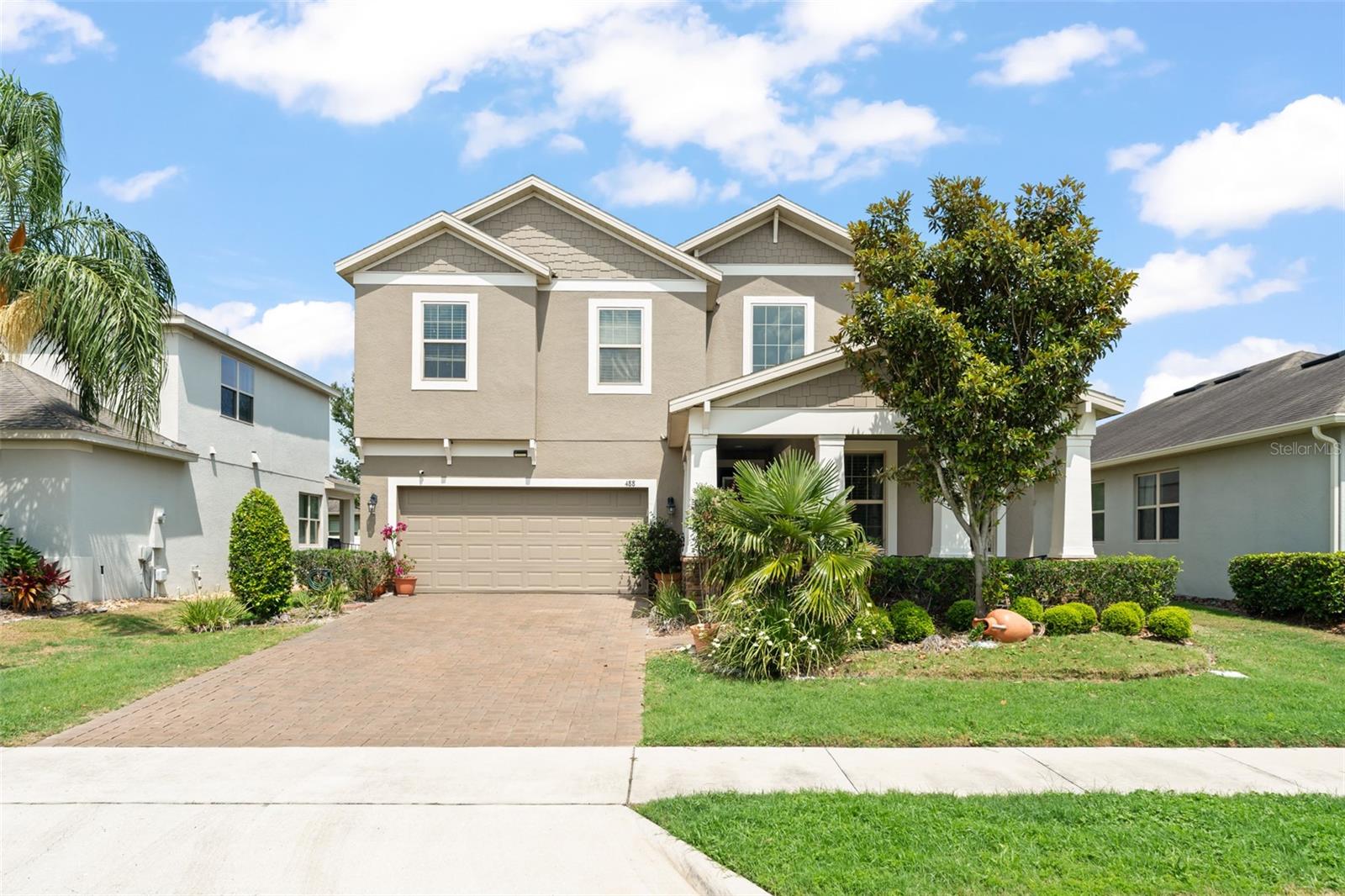
Would you like to sell your home before you purchase this one?
Priced at Only: $539,000
For more Information Call:
Address: 488 Kistler Circle, CLERMONT, FL 34715
Property Location and Similar Properties





- MLS#: O6306817 ( Residential )
- Street Address: 488 Kistler Circle
- Viewed: 26
- Price: $539,000
- Price sqft: $213
- Waterfront: No
- Year Built: 2016
- Bldg sqft: 2526
- Bedrooms: 4
- Total Baths: 3
- Full Baths: 2
- 1/2 Baths: 1
- Garage / Parking Spaces: 2
- Days On Market: 62
- Additional Information
- Geolocation: 28.5707 / -81.7059
- County: LAKE
- City: CLERMONT
- Zipcode: 34715
- Subdivision: Highland Ranch Primary Ph 1
- Elementary School: Grassy Lake
- Middle School: East Ridge
- High School: Lake Minneola
- Provided by: KELLER WILLIAMS REALTY AT THE PARKS
- Contact: Thomas Nickley, Jr
- 407-629-4420

- DMCA Notice
Description
**This property qualifies for a closing cost credit up to $8,200 through the Sellers preferred lender plus an additional $5,000 Seller contribution.** Welcome to a beautifully maintained two story home offering 4 bedrooms, 2.5 bathrooms, and an ideal blend of comfort and functionality. Nestled in a sought after Clermont neighborhood, this home sits on a thoughtfully landscaped lot and features a paver driveway leading to a two car garage. Before reaching the front door, youre welcomed by a covered porch with space for seating, perfect for enjoying the view of the manicured front yard. Upon entry, a flex room to the right overlooks the porch, making it an ideal home office or sitting area. From the foyer, you catch a glimpse of the staircase and the spacious main living area beyond. A convenient half bath is located on the main floor for guests. The heart of the home is the open concept living, dining, and kitchen area, filled with natural light from large windows overlooking the grassy side yard. The kitchen features dark cabinetry, stainless steel appliances, quartz countertops, and a center island, while a window above the sink provides a view of the backyard. A walk in pantry is conveniently placed to the left of the kitchen. The dining area flows seamlessly into the living room and offers a view of the screened in covered patio through sliding glass doors. The upstairs is home to the primary suite that includes a spacious bedroom and a luxurious bathroom with dual sinks, brown cabinetry, a glass enclosed stand in shower, and a separate bathtub. Upstairs, youll also find three additional bedrooms, all with ceiling fans, built in closets, and cozy carpeting throughout. The full upstairs bathroom features dual sinks, a bathtub, and dark cabinets that match the home's cohesive design. The screened in patio is the perfect place to relax or entertain, complete with a ceiling fan and a curtain rod for shade or added privacy. It opens up to a spacious backyard, offering a blank canvas ready for your personal touchwhether thats a garden, play area, or future pool. Residents of this vibrant community also enjoy access to a variety of amenities, including a CLUBHOUSE, RESORT STYLE POOL, BASKETBALL COURT, and a SAND VOLLEYBALL COURTperfect for recreation and social gatherings. Don't miss the opportunity to own this versatile, move in ready home in one of Clermonts most desirable communities. Schedule your private tour today!
Description
**This property qualifies for a closing cost credit up to $8,200 through the Sellers preferred lender plus an additional $5,000 Seller contribution.** Welcome to a beautifully maintained two story home offering 4 bedrooms, 2.5 bathrooms, and an ideal blend of comfort and functionality. Nestled in a sought after Clermont neighborhood, this home sits on a thoughtfully landscaped lot and features a paver driveway leading to a two car garage. Before reaching the front door, youre welcomed by a covered porch with space for seating, perfect for enjoying the view of the manicured front yard. Upon entry, a flex room to the right overlooks the porch, making it an ideal home office or sitting area. From the foyer, you catch a glimpse of the staircase and the spacious main living area beyond. A convenient half bath is located on the main floor for guests. The heart of the home is the open concept living, dining, and kitchen area, filled with natural light from large windows overlooking the grassy side yard. The kitchen features dark cabinetry, stainless steel appliances, quartz countertops, and a center island, while a window above the sink provides a view of the backyard. A walk in pantry is conveniently placed to the left of the kitchen. The dining area flows seamlessly into the living room and offers a view of the screened in covered patio through sliding glass doors. The upstairs is home to the primary suite that includes a spacious bedroom and a luxurious bathroom with dual sinks, brown cabinetry, a glass enclosed stand in shower, and a separate bathtub. Upstairs, youll also find three additional bedrooms, all with ceiling fans, built in closets, and cozy carpeting throughout. The full upstairs bathroom features dual sinks, a bathtub, and dark cabinets that match the home's cohesive design. The screened in patio is the perfect place to relax or entertain, complete with a ceiling fan and a curtain rod for shade or added privacy. It opens up to a spacious backyard, offering a blank canvas ready for your personal touchwhether thats a garden, play area, or future pool. Residents of this vibrant community also enjoy access to a variety of amenities, including a CLUBHOUSE, RESORT STYLE POOL, BASKETBALL COURT, and a SAND VOLLEYBALL COURTperfect for recreation and social gatherings. Don't miss the opportunity to own this versatile, move in ready home in one of Clermonts most desirable communities. Schedule your private tour today!
Payment Calculator
- Principal & Interest -
- Property Tax $
- Home Insurance $
- HOA Fees $
- Monthly -
For a Fast & FREE Mortgage Pre-Approval Apply Now
Apply Now
 Apply Now
Apply NowFeatures
Building and Construction
- Covered Spaces: 0.00
- Exterior Features: Private Mailbox, Sidewalk
- Flooring: Carpet, Tile, Vinyl
- Living Area: 2526.00
- Roof: Shingle
School Information
- High School: Lake Minneola High
- Middle School: East Ridge Middle
- School Elementary: Grassy Lake Elementary
Garage and Parking
- Garage Spaces: 2.00
- Open Parking Spaces: 0.00
Eco-Communities
- Water Source: Public
Utilities
- Carport Spaces: 0.00
- Cooling: Central Air
- Heating: Electric
- Pets Allowed: Breed Restrictions, Yes
- Sewer: Public Sewer
- Utilities: BB/HS Internet Available, Cable Available, Electricity Connected, Public, Water Connected
Amenities
- Association Amenities: Basketball Court, Playground, Pool, Recreation Facilities
Finance and Tax Information
- Home Owners Association Fee Includes: Pool, Maintenance Grounds, Recreational Facilities
- Home Owners Association Fee: 315.00
- Insurance Expense: 0.00
- Net Operating Income: 0.00
- Other Expense: 0.00
- Tax Year: 2024
Other Features
- Appliances: Dishwasher, Microwave, Range, Range Hood, Refrigerator, Washer
- Association Name: Beacon Community Management
- Association Phone: 407-494-1099
- Country: US
- Interior Features: Eat-in Kitchen, High Ceilings, Kitchen/Family Room Combo, Living Room/Dining Room Combo, Walk-In Closet(s)
- Legal Description: HIGHLAND RANCH PRIMARY PHASE 1 PB 66 PG 8-16 LOT 42 ORB 4877 PG 1412
- Levels: Two
- Area Major: 34715 - Minneola
- Occupant Type: Owner
- Parcel Number: 15-22-26-0100-000-04200
- Views: 26
Similar Properties
Nearby Subdivisions
Apshawa Acres
Arborwood Ph 1-b & Ph 2
Arborwood Ph 1-b Ph 2
Arborwood Ph 1b Ph 2
Arborwood Ph 1b Ph 2
Arrowtree Reserve Ph 02 Pt Rep
Arrowtree Reserve Ph I Sub
Arrowtree Reserve Ph Ii Sub
Arrowtree Reserve Phase Ii
Canyons At Highland Ranch
Clermont Verde Ridge
Highland Ranch Esplanade Ph 1a
Highland Ranch Primary Ph 1
Highland Ranch The Canyons
Highland Ranch The Canyons Ph
Highland Ranch The Canyons Pha
Highland Ranch/canyons Ph 6
Highland Ranchcanyons
Highland Ranchcanyons Ph 6
Highlands Ranch Esplande Phase
Hill
Howey Sub
Minneola Hills Ph 1a
None
Rainwood
Snarrs Sub
Sugar Ridge Sub
Sugarloaf Meadow Sub
Verde Rdg Un 1
Villages/minneola Hills Ph 1a
Villages/minneola Hills Ph 1b
Villages/minneola Hills Ph 2a
Villagesminneola Hills Ph 1a
Villagesminneola Hills Ph 1b
Villagesminneola Hills Ph 2a
Vintner Reserve
Contact Info

- Marian Casteel, BrkrAssc,REALTOR ®
- Tropic Shores Realty
- CLIENT FOCUSED! RESULTS DRIVEN! SERVICE YOU CAN COUNT ON!
- Mobile: 352.601.6367
- Mobile: 352.601.6367
- 352.601.6367
- mariancasteel@yahoo.com


