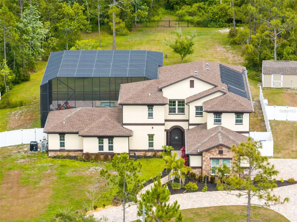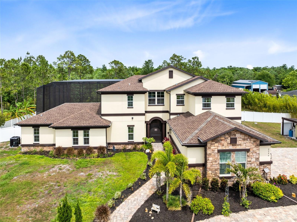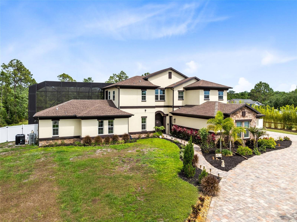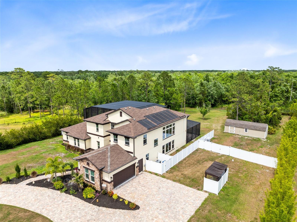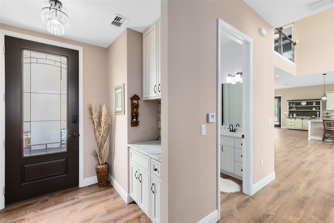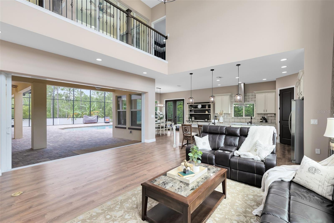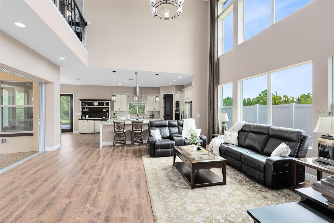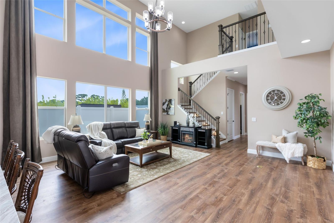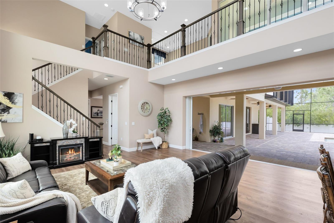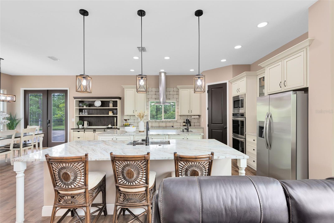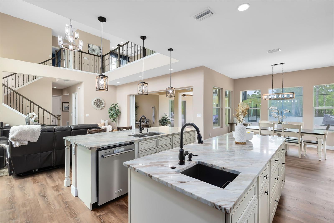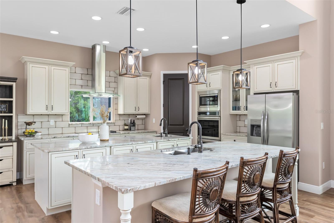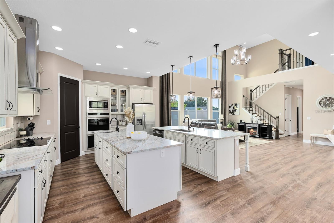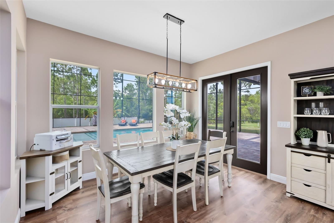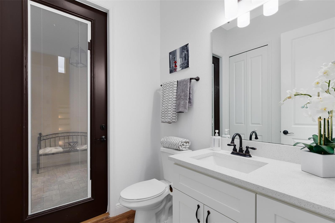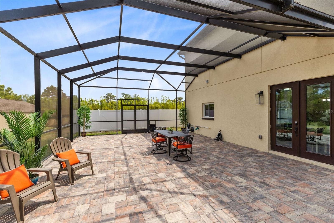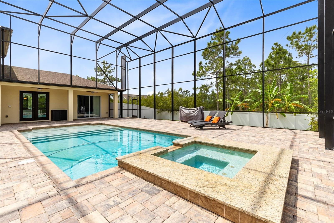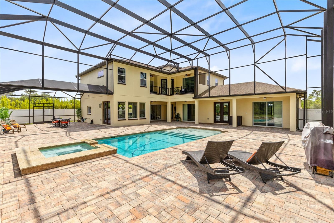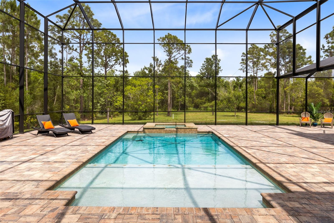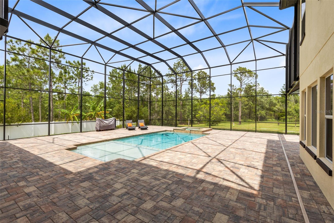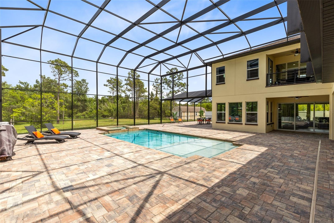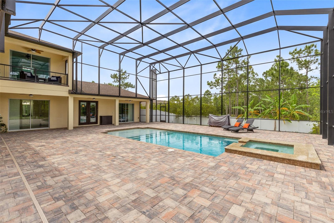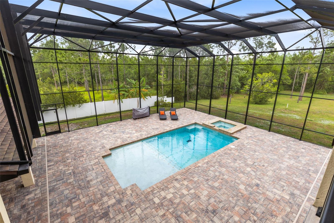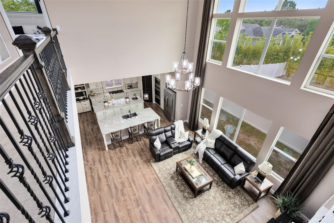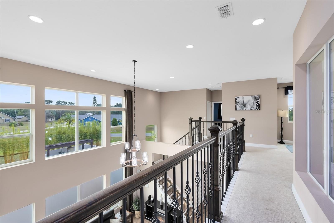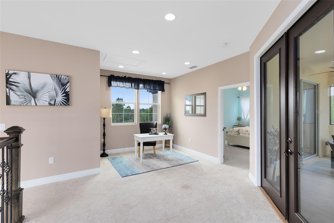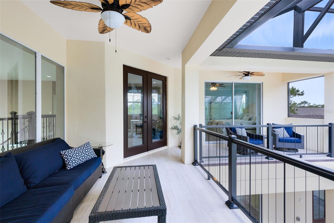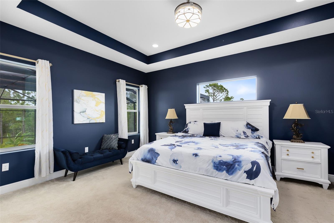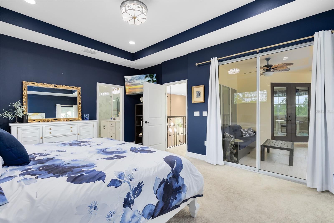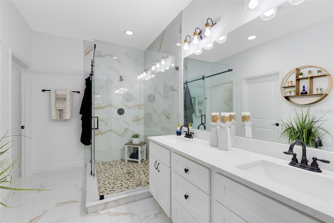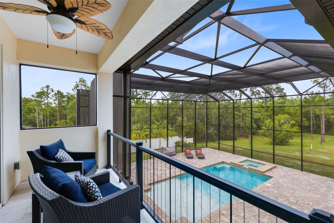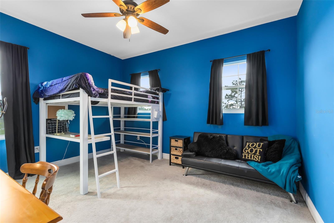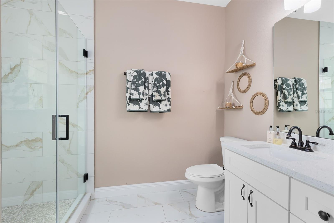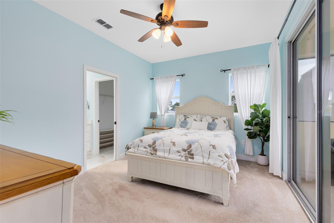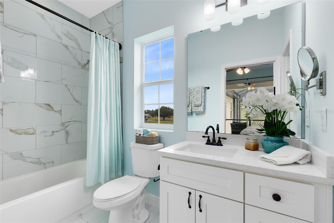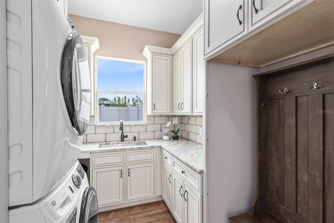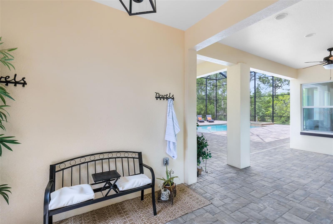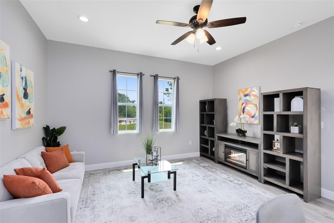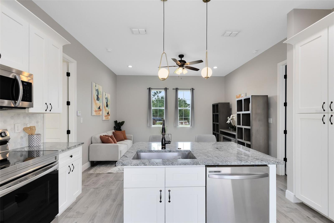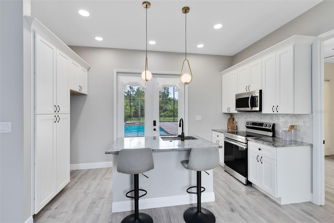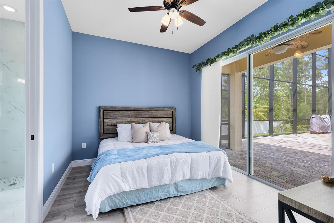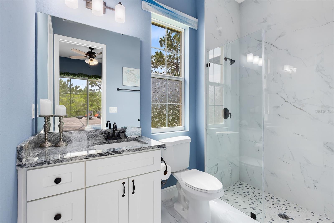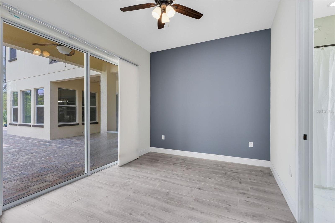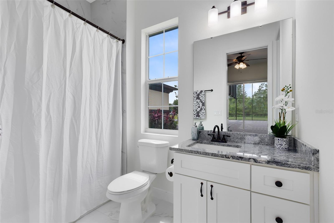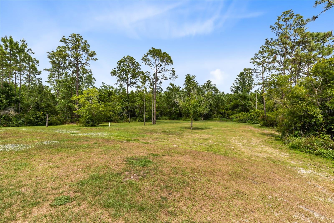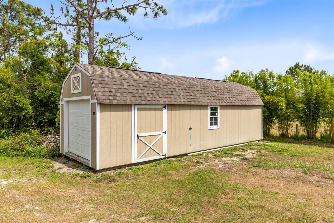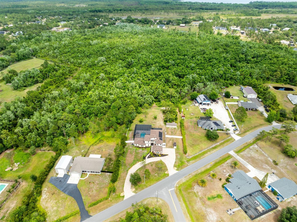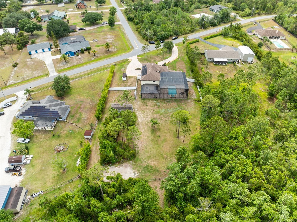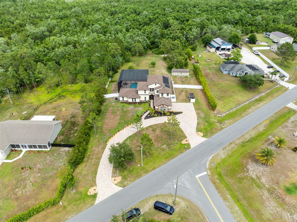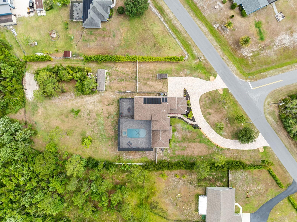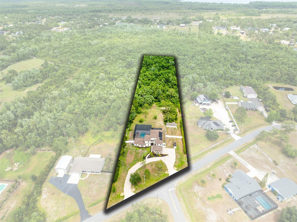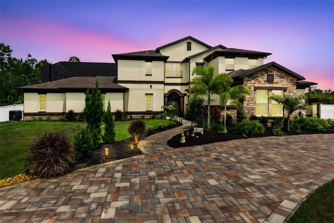2245 Bronco Dr., ST CLOUD, FL 34771
Property Photos
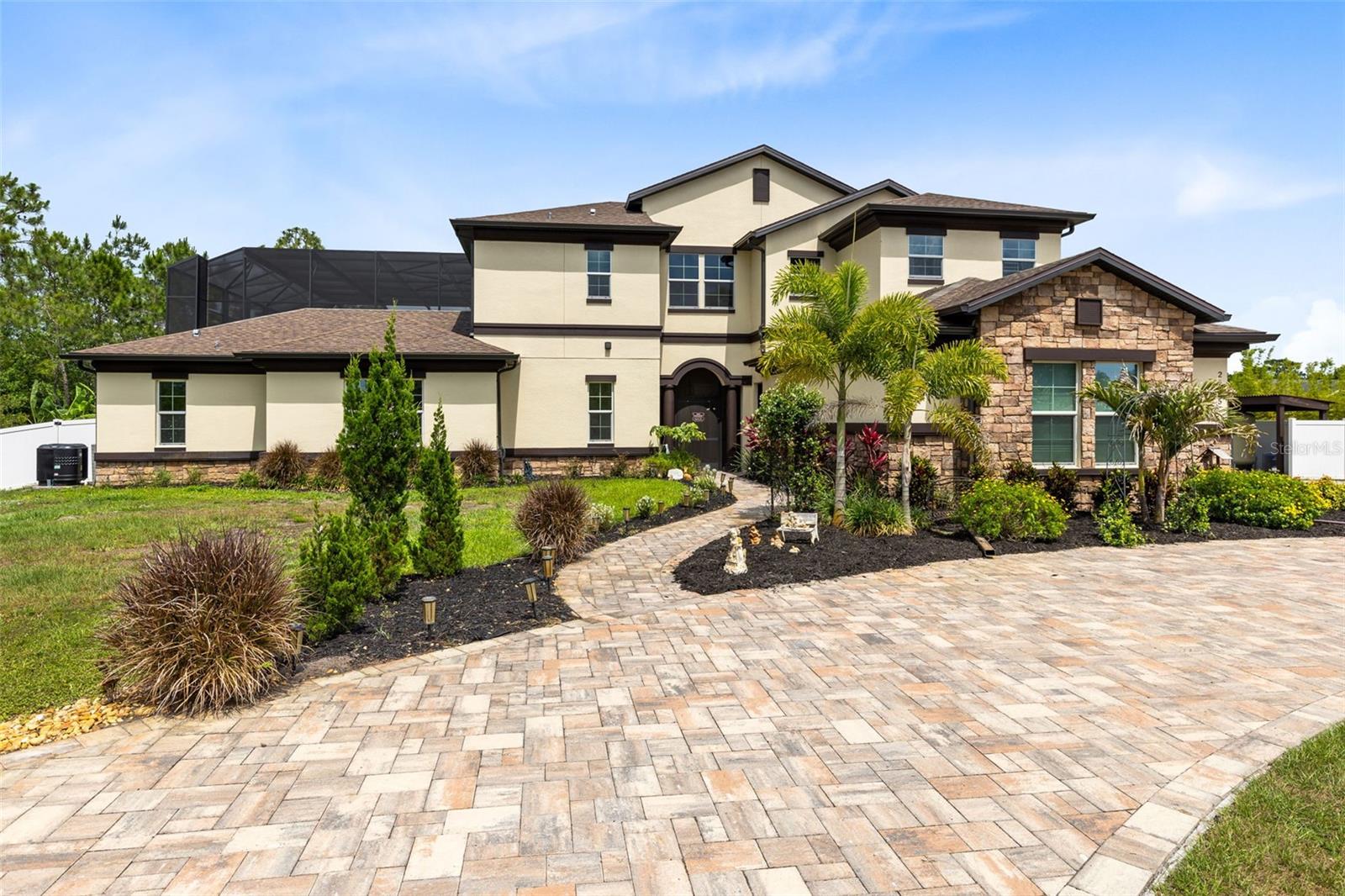
Would you like to sell your home before you purchase this one?
Priced at Only: $1,299,000
For more Information Call:
Address: 2245 Bronco Dr., ST CLOUD, FL 34771
Property Location and Similar Properties
- MLS#: O6308515 ( Residential )
- Street Address: 2245 Bronco Dr.
- Viewed: 55
- Price: $1,299,000
- Price sqft: $273
- Waterfront: No
- Year Built: 2022
- Bldg sqft: 4755
- Bedrooms: 5
- Total Baths: 6
- Full Baths: 5
- 1/2 Baths: 1
- Garage / Parking Spaces: 3
- Days On Market: 65
- Additional Information
- Geolocation: 28.2395 / -81.1508
- County: OSCEOLA
- City: ST CLOUD
- Zipcode: 34771
- Subdivision: Bay Lake Ranch
- Provided by: RE/MAX TOWN & COUNTRY REALTY
- Contact: Allison Day
- 407-695-2066

- DMCA Notice
-
DescriptionReady to trade traffic for trees (3+ acres worth in fact!)? Need room to roam, grow, play... or simply recharge? Dreaming of a home that seamlessly blends indoor and outdoor living, where you can host unforgettable gatherings or unwind in total peace? If quality, comfort, and just the right mix of casual elegance matter to you then keep reading! Love having out of town guests? Need space for extended family, a home office, gym, or creative studio? This ones got you covered with a spacious Guest House that offers 2 beds/2 baths, a fully equipped kitchen and cozy living space that adapts to whatever life brings. This one of a kind custom estate offers a rare combination of luxury living and a rural, flexible lifestyle that is PERFECT for multi gen living, with the separate yet private, and very stylish guest house/in law quarters! The main residence features 3 spacious bedrooms and 3.5 bathrooms, crafted for both everyday comfort and hosting in style. In total, this property includes 5 bedrooms and 6 bathrooms. Set on over 3 acres in the sought after equestrian community of Bay Lake Ranch **with no HOA** this estate offers exceptional privacy, room to expand, and a serene natural backdrop. Over an acre is fully cleared and fenced, offering plenty of usable space for pets, play, gardening, or future additions, while the remaining 2+ acres preserve their natural beauty with meandering trails, perfect for birdwatching, casual exploring, or riding 4 wheelers through your own slice of Florida wilderness. The entire property is useable, with no flood zone. Inside, you'll find soaring 25 foot ceilings, impressive floor to ceiling windows, and a chef inspired kitchen with double islands, stunning granite, solid wood cabinetry, stainless steel appliances, and 2 sinks! The open concept design features 8 foot sliding glass doors that fully retract creating a seamless indoor outdoor experience thats ideal for casual entertaining with a true wow factor. Upstairs you will find a spacious loft and two balconies that offer quiet retreats with beautiful views of the pool and surrounding landscape. A covered breezeway connects the fabulous Guest House/In Law Suite to the main residence, extending the entertaining space while preserving privacy. Speaking of the outdoor space ... it is equally impressive, with a soaring 25 foot screen enclosure, heated saltwater pool & spa, gorgeous stone pavers covering the lanai, deck and patio, and lush landscaping that provides the perfect peaceful backdrop! A covered breezeway connects the Guest House/In Law Suite to the main residence for the ideal blend of connection and privacy. Additional highlights include foam insulation in walls and ceilings, high foil insulation on the first floor, a whole house water filtration and softener system, an irrigation well, and an oversized septic system to support future expansion. The attached two car garage includes a storage bump out, while a detached third car garage with water and electric adds room for a workshop or additional storage. Dedicated RV/camper hookups and extensive paver hardscaping complete this incredible property. Located in a golf cartfriendly neighborhood known for seasonal community events, Bay Lake Ranch offers convenient access to lakes, parks, conservation trails, downtown St. Cloud, shopping, dining, and Lake Nona Medical City.
Payment Calculator
- Principal & Interest -
- Property Tax $
- Home Insurance $
- HOA Fees $
- Monthly -
For a Fast & FREE Mortgage Pre-Approval Apply Now
Apply Now
 Apply Now
Apply NowFeatures
Building and Construction
- Covered Spaces: 0.00
- Exterior Features: Lighting, Private Mailbox, Rain Gutters, Sliding Doors
- Fencing: Other, Vinyl
- Flooring: Ceramic Tile, Luxury Vinyl
- Living Area: 3439.00
- Other Structures: Guest House
- Roof: Shingle
Property Information
- Property Condition: Completed
Land Information
- Lot Features: Conservation Area, In County, Landscaped, Oversized Lot, Paved, Zoned for Horses
Garage and Parking
- Garage Spaces: 3.00
- Open Parking Spaces: 0.00
- Parking Features: Driveway, Garage Door Opener, Garage Faces Side, Oversized, Garage
Eco-Communities
- Pool Features: Auto Cleaner, Gunite, Heated, In Ground, Lighting, Salt Water, Screen Enclosure, Solar Heat
- Water Source: Well
Utilities
- Carport Spaces: 0.00
- Cooling: Central Air
- Heating: Central, Electric
- Sewer: Septic Tank
- Utilities: Electricity Connected, Public, Sprinkler Well
Finance and Tax Information
- Home Owners Association Fee: 0.00
- Insurance Expense: 0.00
- Net Operating Income: 0.00
- Other Expense: 0.00
- Tax Year: 2024
Other Features
- Appliances: Built-In Oven, Convection Oven, Cooktop, Dishwasher, Disposal, Electric Water Heater, Microwave, Range Hood, Refrigerator, Water Filtration System, Water Softener
- Country: US
- Interior Features: Ceiling Fans(s), High Ceilings, Kitchen/Family Room Combo, Open Floorplan, PrimaryBedroom Upstairs, Solid Wood Cabinets, Split Bedroom, Stone Counters, Vaulted Ceiling(s), Walk-In Closet(s), Window Treatments
- Legal Description: BAY LAKE RANCH UNIT THREE PB 4 PG 59-61 LOT 334 07/26/32
- Levels: Two
- Area Major: 34771 - St Cloud (Magnolia Square)
- Occupant Type: Owner
- Parcel Number: 18-26-32-2599-0001-3340
- Style: Contemporary
- View: Trees/Woods
- Views: 55
- Zoning Code: OA1A
Nearby Subdivisions
Acreage & Unrec
Alcorns Lakebreeze
Alligator Lake View
Amelia Groves
Amelia Groves Ph 1
Ashley Oaks
Ashley Oaks 2
Ashton Park
Ashton Place
Ashton Place Ph2
Avellino
Barker Tracts Unrec
Barrington
Bay Lake Estates
Bay Lake Ranch
Bay Lake Ranch Unit 2
Bay Lake Ranch Unit 3
Blackstone
Brack Ranch
Brack Ranch Ph 1
Breezy Pines
Bridge Pointe
Bridgewalk
Bridgewalk 40s
Bridgewalk Ph 1a
Canopy Walk Ph 1
Center Lake On The Park
Center Lake Ranch
Chisholm Estates
Country Meadow West
Country Meadow West Unit 1
Countryside
Cypress Creek Ranches
Del Webb Sunbridge
Del Webb Sunbridge Ph 1
Del Webb Sunbridge Ph 1c
Del Webb Sunbridge Ph 1d
Del Webb Sunbridge Ph 1e
Del Webb Sunbridge Ph 2a
East Lake Cove
East Lake Cove Ph 1
East Lake Cove Ph 2
East Lake Park Ph 3-5
East Lake Park Ph 35
Ellington Place
Esplanade At Center Lake Ranch
Estates Of Westerly
Florida Agricultural Co
Gardens At Lancaster Park
Glenwood Ph 2
Glenwoodph 1
Hammock Pointe
Hanover Reserve Rep
Hanover Square
Harmony Central Ph 1
Lake Ajay Village
Lakeshore At Narcoossee Ph 1
Lancaster Park East Ph 2
Lancaster Park East Ph 3 4
Live Oak Estates
Live Oak Lake Ph 1
Live Oak Lake Ph 2
Live Oak Lake Ph 3
Mill Stream Estates
Millers Grove 1
Narcoossee The Town Of
New Eden On Lakes
New Eden On The Lakes
New Eden On The Lakes Unit A
New Eden On The Lakes Units 11
New Eden Ph 1
Nova Grove
Oak Shore Estates
Oaktree Pointe Villas
Oakwood Shores
Pine Glen
Pine Glen Ph 4
Pine Grove Estates
Pine Grove Estates Unit 1
Pine Grove Park
Prairie Oaks
Preserve At Turtle Creek Ph 1
Preserve At Turtle Creek Ph 3
Preserve At Turtle Creek Ph 5
Preserveturtle Crk Ph 5
Preston Cove Ph 1 2
Preston Cove Ph 1 & 2
Rummell Downs Rep 1
Runneymede Ranchlands
Runnymede North Half Town Of
Runnymede Ranchlands
Serenity Reserve
Shelter Cove
Siena Reserve Ph 2a & 2b
Siena Reserve Ph 2c
Silver Spgs
Silver Springs
Smithson Village
Sola Vista
Split Oak Estates
Split Oak Estates Ph 2
Split Oak Reserve
Split Oak Reserve Ph 2
Starline Estates
Starline Estates Unit 2
Stonewood Estates
Summerly
Summerly Ph 2
Summerly Ph 3
Sunbrooke
Sunbrooke Ph 1
Sunbrooke Ph 2
Sunbrooke Ph 5
Suncrest
Sunset Grove Ph 1
Sunset Groves Ph 2
Terra Vista
Terra Vista Pb 23 Pg 15 Lot 64
The Crossings
The Crossings Ph 1
The Crossings Ph 2
The Landings At Live Oak
The Waters At Center Lake Ranc
Thompson Grove
Tops Terrace
Trinity Place Ph 1
Trinity Place Ph 2
Turtle Creek Ph 1a
Turtle Creek Ph 1b
Tyson Reserve
Underwood Estates
Weslyn Park
Weslyn Park In Sunbridge
Weslyn Park Ph 1
Weslyn Park Ph 2
Whip O Will Hill
Wiregrass Ph 1
Wiregrass Ph 2
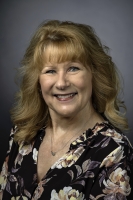
- Marian Casteel, BrkrAssc,REALTOR ®
- Tropic Shores Realty
- CLIENT FOCUSED! RESULTS DRIVEN! SERVICE YOU CAN COUNT ON!
- Mobile: 352.601.6367
- Mobile: 352.601.6367
- 352.601.6367
- mariancasteel@yahoo.com


