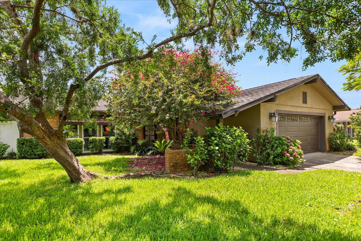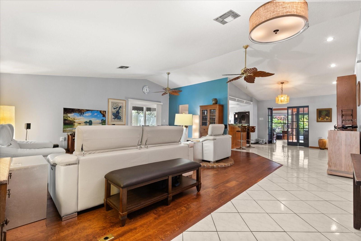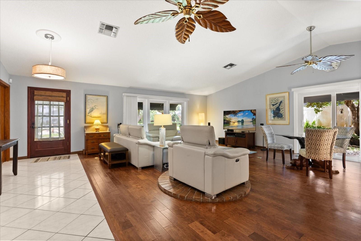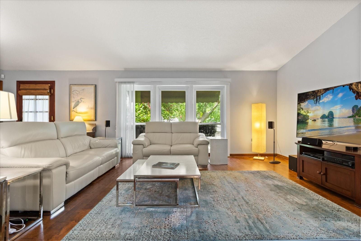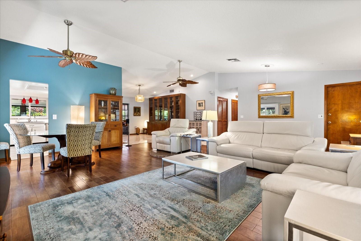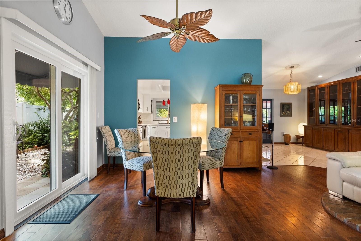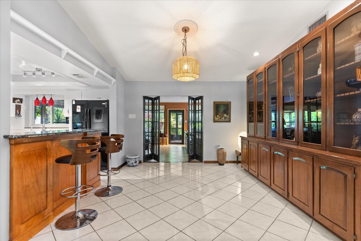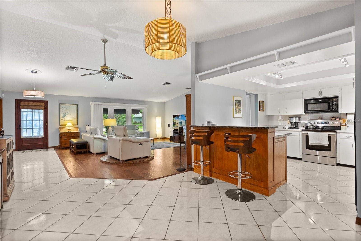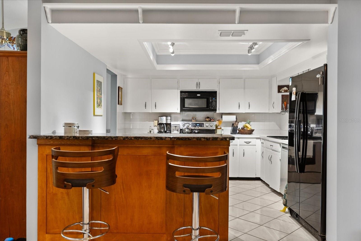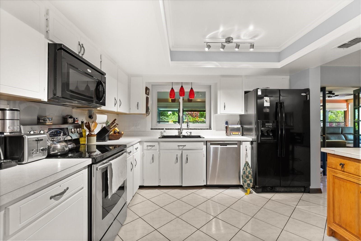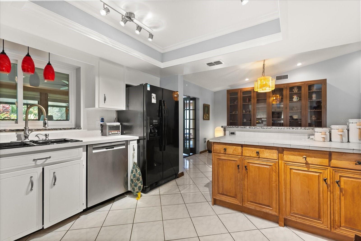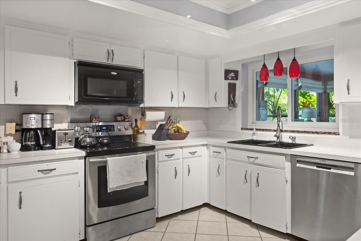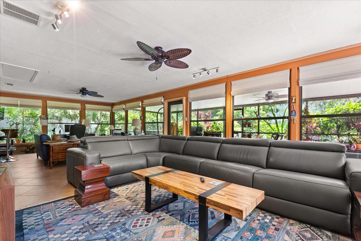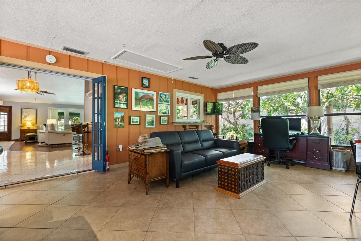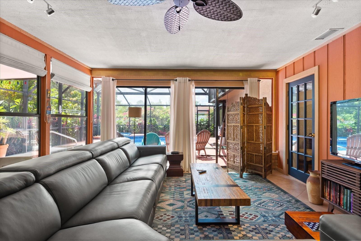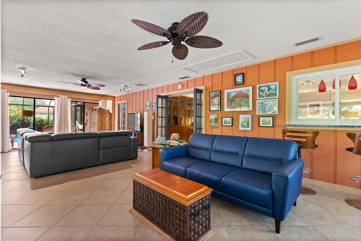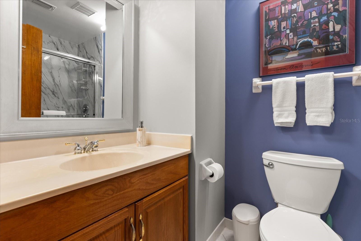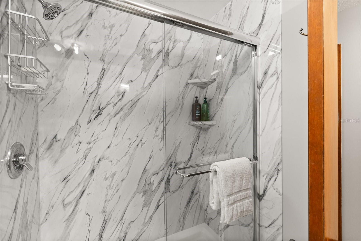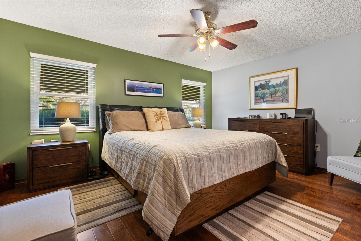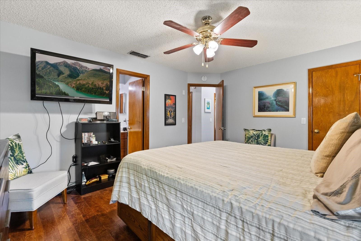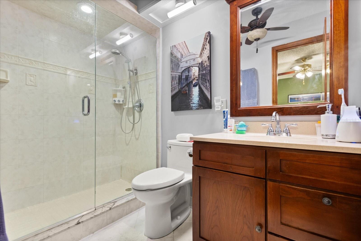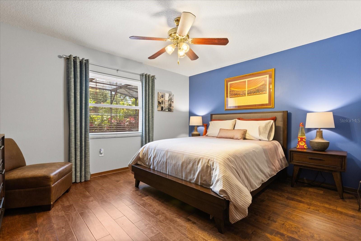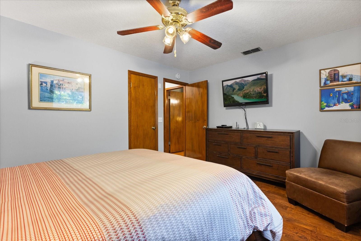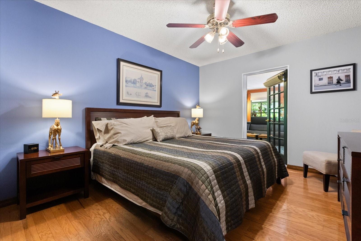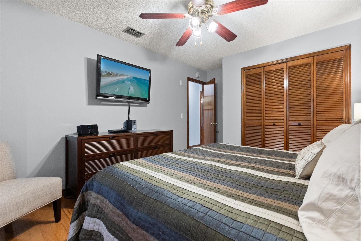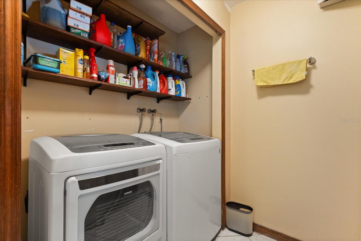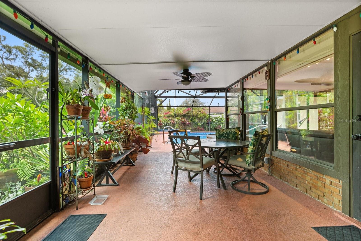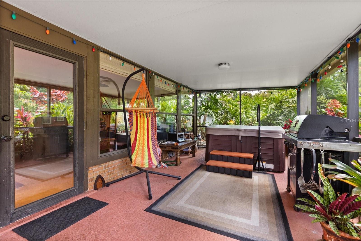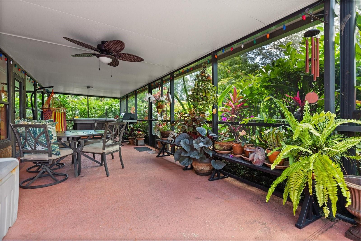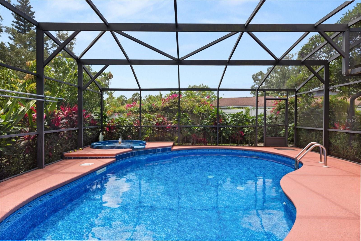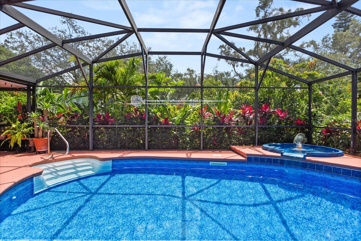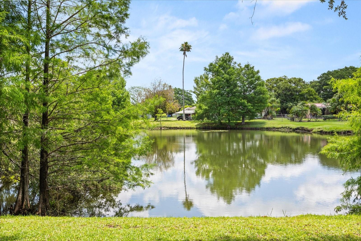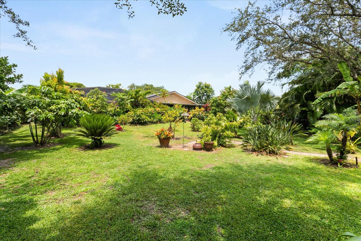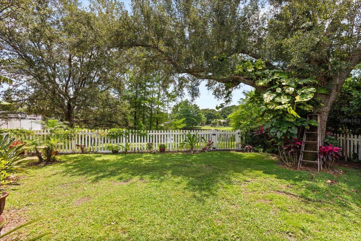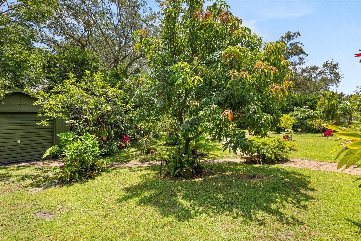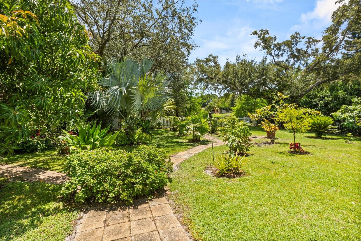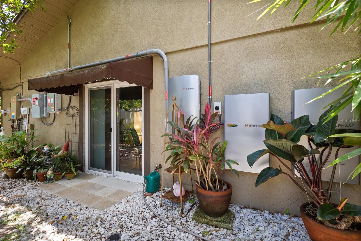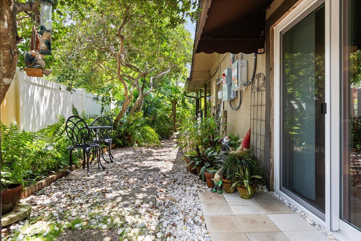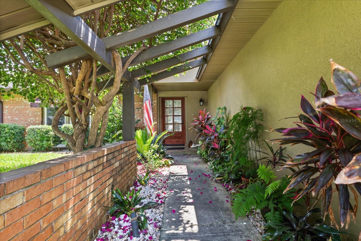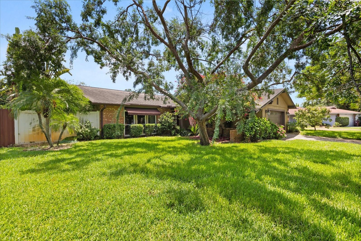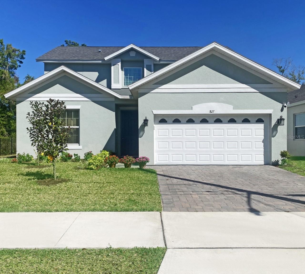1247 Rosemary Drive, ORLANDO, FL 32807
Property Photos
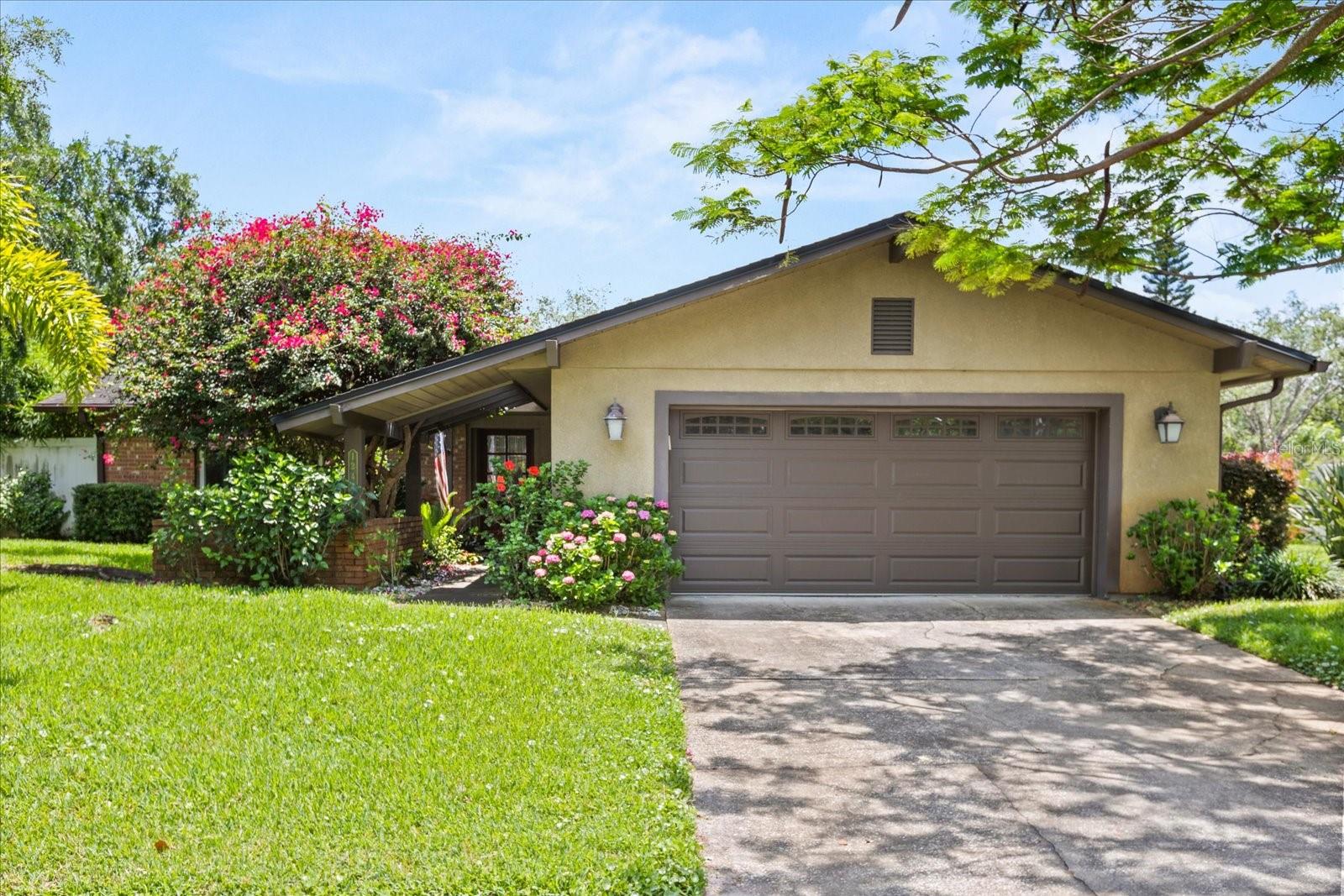
Would you like to sell your home before you purchase this one?
Priced at Only: $535,000
For more Information Call:
Address: 1247 Rosemary Drive, ORLANDO, FL 32807
Property Location and Similar Properties
- MLS#: O6308926 ( Residential )
- Street Address: 1247 Rosemary Drive
- Viewed: 1
- Price: $535,000
- Price sqft: $184
- Waterfront: Yes
- Wateraccess: Yes
- Waterfront Type: Lake Front
- Year Built: 1977
- Bldg sqft: 2914
- Bedrooms: 3
- Total Baths: 2
- Full Baths: 2
- Garage / Parking Spaces: 2
- Days On Market: 1
- Additional Information
- Geolocation: 28.5268 / -81.3179
- County: ORANGE
- City: ORLANDO
- Zipcode: 32807
- Subdivision: Dover Manor North
- Elementary School: Dover Shores Elem
- High School: Boone High
- Provided by: COMPASS FLORIDA LLC
- Contact: Drew Belani
- 407-203-9441

- DMCA Notice
-
DescriptionWelcome to this beautifully maintained pool home in the highly sought after Dover Manor neighborhood! This spacious residence features an open concept floor plan with soaring vaulted ceilings, offering the perfect blend of comfort and functionality. The expansive living and dining areas flow effortlessly into a bright Florida room fully enclosed and ideal for year round use which overlooks the screened in pool and spa, creating a seamless indoor outdoor living experience. Enjoy peace of mind and energy efficiency with hurricane impact windows and garage door, plus a paid off solar system with 41 panels and two solar storage batteries a tremendous value for years to come. The kitchen offers ample counter space, a new oven, stove, and microwave, and opens directly into the heart of the homeideal for entertaining. Youll also appreciate the convenience of an indoor laundry room with plenty of storage. The resurfaced pool is equipped with a heat pump, and the refurbished master spa ensures relaxation at your fingertips. Outdoors, the fully fenced backyard features mature landscaping, a tranquil lakefront view, and plenty of room to relax or entertain. Conveniently located just minutes from Downtown Orlando, local parks, lakes, shopping, dining, and major highways, with easy access to Orlando International Airport. Zoned for Dover Shores Elementary, Jackson Middle, and the highly regarded Boone High School. This move in ready gem truly has it all style, efficiency, and an unbeatable location. Schedule your private showing today!
Payment Calculator
- Principal & Interest -
- Property Tax $
- Home Insurance $
- HOA Fees $
- Monthly -
For a Fast & FREE Mortgage Pre-Approval Apply Now
Apply Now
 Apply Now
Apply NowFeatures
Building and Construction
- Covered Spaces: 0.00
- Fencing: Fenced
- Flooring: Ceramic Tile, Wood
- Living Area: 2310.00
- Other Structures: Shed(s)
- Roof: Shingle
Property Information
- Property Condition: Completed
Land Information
- Lot Features: Sidewalk, Paved
School Information
- High School: Boone High
- School Elementary: Dover Shores Elem
Garage and Parking
- Garage Spaces: 2.00
- Open Parking Spaces: 0.00
Eco-Communities
- Pool Features: Heated, In Ground
- Water Source: Well
Utilities
- Carport Spaces: 0.00
- Cooling: Central Air
- Heating: Electric
- Pets Allowed: Yes
- Sewer: Public Sewer
- Utilities: BB/HS Internet Available, Cable Connected, Electricity Connected, Sewer Connected
Finance and Tax Information
- Home Owners Association Fee: 0.00
- Insurance Expense: 0.00
- Net Operating Income: 0.00
- Other Expense: 0.00
- Tax Year: 2024
Other Features
- Appliances: Dishwasher, Disposal, Microwave, Range, Refrigerator
- Country: US
- Interior Features: Cathedral Ceiling(s), Ceiling Fans(s)
- Legal Description: DOVER MANOR 5/18 LOT 71 BLK B
- Levels: One
- Area Major: 32807 - Orlando/Azalea Park/Park Manor
- Occupant Type: Owner
- Parcel Number: 33-22-30-2160-02-710
- Style: Florida
- View: Water
- Zoning Code: R-1A/AN
Similar Properties
Nearby Subdivisions
0000
Arcadia Acres Sec 01
Azalea Cove Estates
Azalea Homes
Azalea Homes Unit 2
Azalea Park
Azalea Park Sec 02
Azalea Park Sec 03
Azalea Park Sec 09
Azalea Park Sec 15
Blue Diamond
Brosche Sub
Candlewyck Village
Cheney Highlands
Cheney Highlands 2nd Add
Commerce Heights
Dover Cove
Dover Manor North
Ebans Preserve Ph 01
Engelwood Park
Florida Villas
Forsyth Cove
Hanging Moss Estates
Hidden Creek Condo Ph 15
Lake Barton Park
Leawood
Monterey Sub
Monterey Sub Ut 2 Rep
Pine Grove Estates
Pines
Rockledge First Add
Tiffany Acres
Tiffany Terrace
Willowbrook Cove
Yucatan Gardens

- Marian Casteel, BrkrAssc,REALTOR ®
- Tropic Shores Realty
- CLIENT FOCUSED! RESULTS DRIVEN! SERVICE YOU CAN COUNT ON!
- Mobile: 352.601.6367
- Mobile: 352.601.6367
- 352.601.6367
- mariancasteel@yahoo.com


