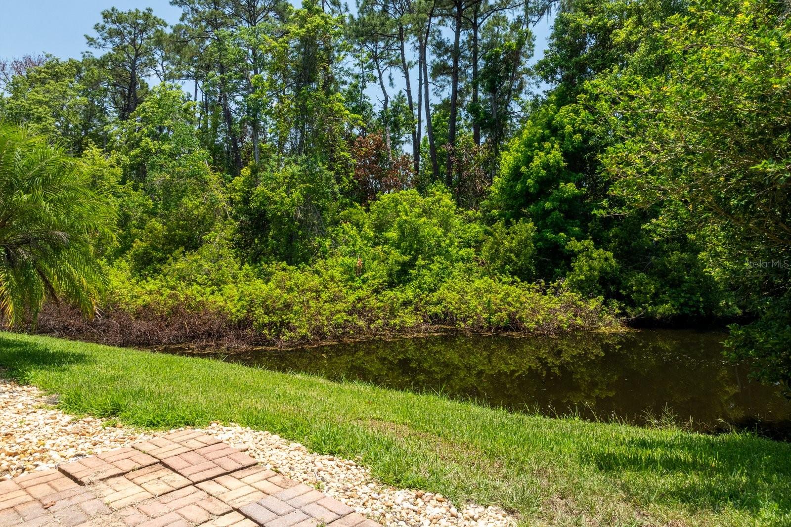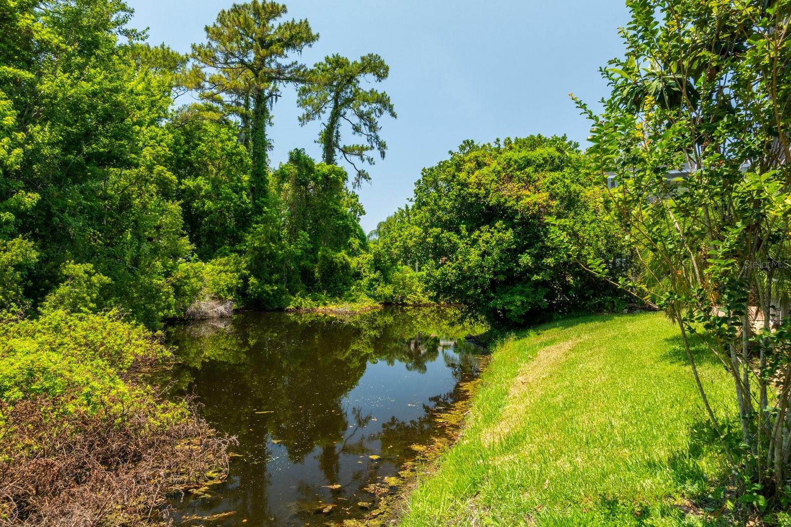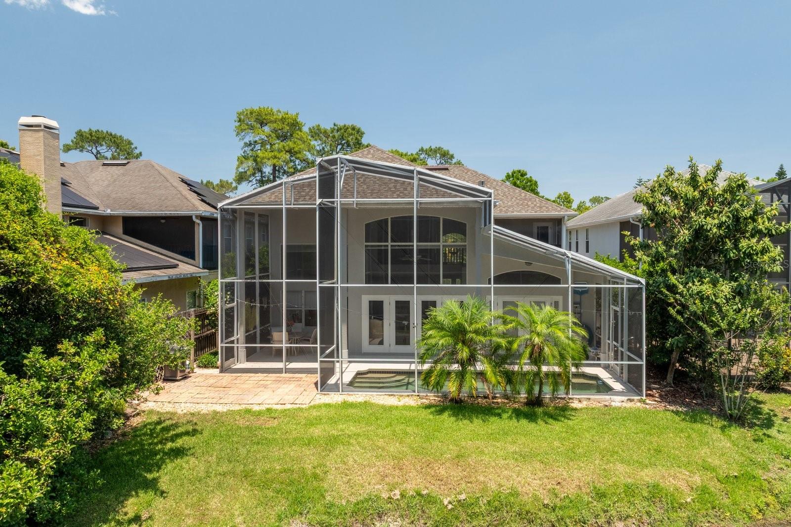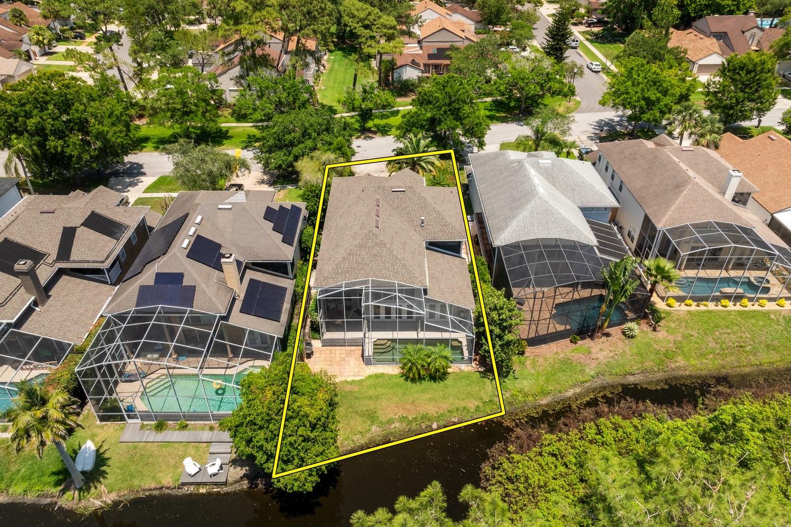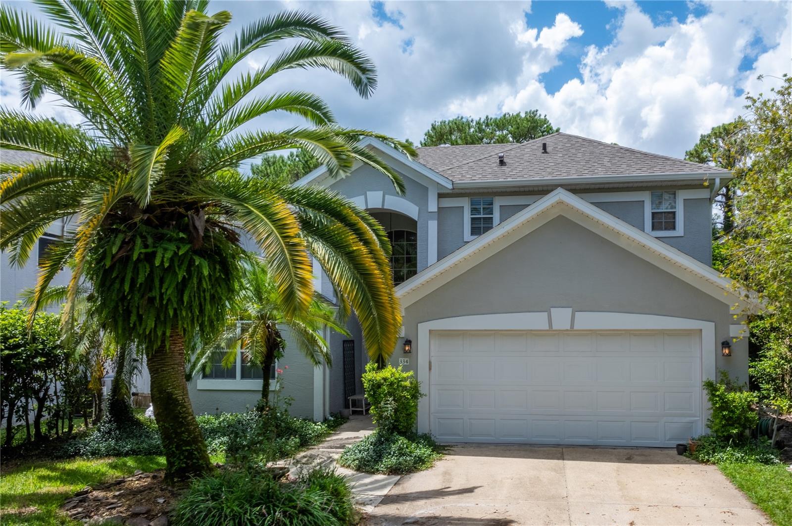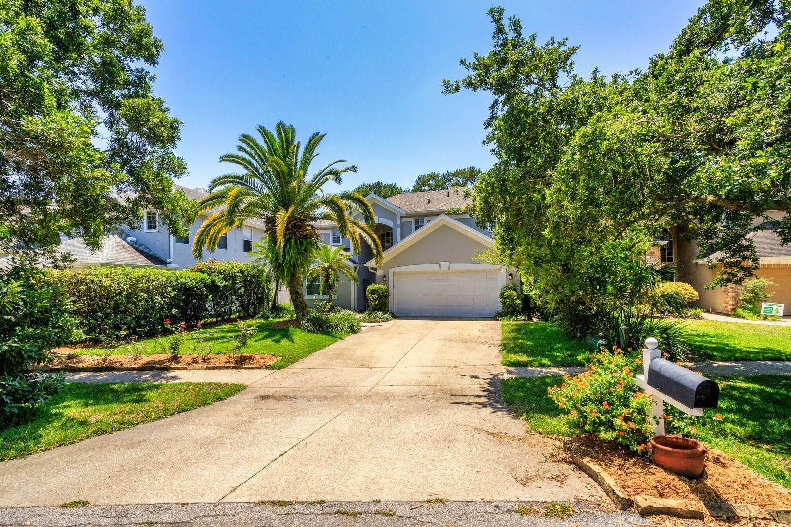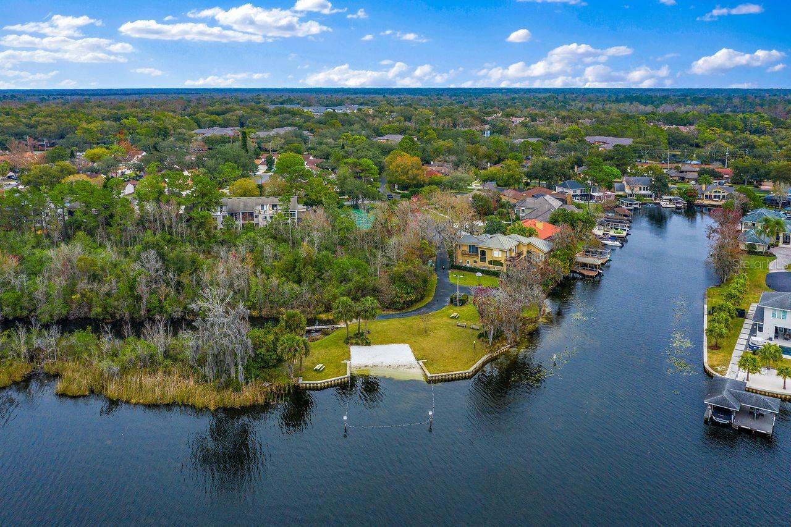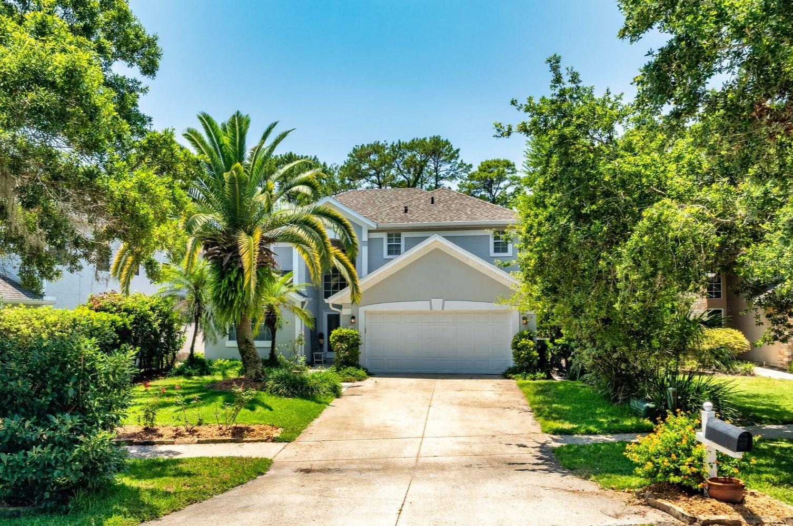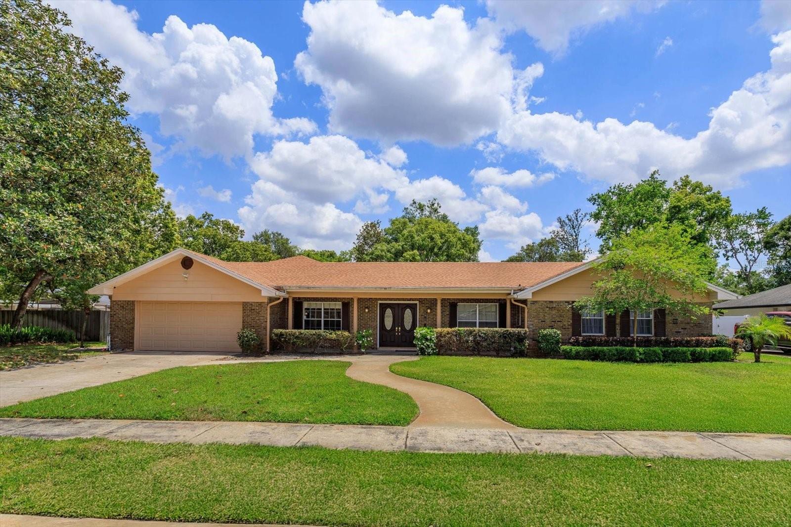334 Shadowbay Boulevard, LONGWOOD, FL 32779
Property Photos

Would you like to sell your home before you purchase this one?
Priced at Only: $659,900
For more Information Call:
Address: 334 Shadowbay Boulevard, LONGWOOD, FL 32779
Property Location and Similar Properties






- MLS#: O6309975 ( Residential )
- Street Address: 334 Shadowbay Boulevard
- Viewed: 25
- Price: $659,900
- Price sqft: $188
- Waterfront: Yes
- Wateraccess: Yes
- Waterfront Type: Pond
- Year Built: 1993
- Bldg sqft: 3519
- Bedrooms: 4
- Total Baths: 3
- Full Baths: 2
- 1/2 Baths: 1
- Days On Market: 48
- Additional Information
- Geolocation: 28.6972 / -81.4169
- County: SEMINOLE
- City: LONGWOOD
- Zipcode: 32779
- Subdivision: Lake Vista At Shadowbay
- Elementary School: Sabal Point
- Middle School: Rock Lake
- High School: Lake Brantley
- Provided by: COLDWELL BANKER REALTY

- DMCA Notice
Description
Price Improvement Welcome to Lake Vista at Shadowbay! This stunning POOL HOME offers PRIVATE DEEDED ACCESS to Lake Brantley, complete with a BEACH, BOAT RAMP and TENNIS COURTno HOA restrictions. Come enjoy spectacular water skiing and boating all year round.
This four bed, two and one half bath Florida home, freshly painted and with a newer roof (2023), greets you warmly. Inside, enjoy soaring 17 foot ceilings, floor to ceiling windows with tranquil pond views and a spacious open layout. The elegant kitchen flows into a cozy living area with a gas fireplace, great for entertaining. The first floor primary suite features French doors leading to the screened pool and lanaiideal for outdoor dining.
Upstairs, youll find three additional bedrooms, a full bath, a balcony and a loft with seasonal lake views. With built in closet storage, an office, indoor laundry and access to top rated schools, this home has it all.
Dont miss your chance to live the Lake Brantley lifestyleschedule your showing today! Home Warranty available.
Description
Price Improvement Welcome to Lake Vista at Shadowbay! This stunning POOL HOME offers PRIVATE DEEDED ACCESS to Lake Brantley, complete with a BEACH, BOAT RAMP and TENNIS COURTno HOA restrictions. Come enjoy spectacular water skiing and boating all year round.
This four bed, two and one half bath Florida home, freshly painted and with a newer roof (2023), greets you warmly. Inside, enjoy soaring 17 foot ceilings, floor to ceiling windows with tranquil pond views and a spacious open layout. The elegant kitchen flows into a cozy living area with a gas fireplace, great for entertaining. The first floor primary suite features French doors leading to the screened pool and lanaiideal for outdoor dining.
Upstairs, youll find three additional bedrooms, a full bath, a balcony and a loft with seasonal lake views. With built in closet storage, an office, indoor laundry and access to top rated schools, this home has it all.
Dont miss your chance to live the Lake Brantley lifestyleschedule your showing today! Home Warranty available.
Payment Calculator
- Principal & Interest -
- Property Tax $
- Home Insurance $
- HOA Fees $
- Monthly -
For a Fast & FREE Mortgage Pre-Approval Apply Now
Apply Now
 Apply Now
Apply NowFeatures
Building and Construction
- Covered Spaces: 0.00
- Exterior Features: Balcony, French Doors, Lighting
- Flooring: Carpet, Ceramic Tile
- Living Area: 2632.00
- Roof: Shingle
Land Information
- Lot Features: Paved
School Information
- High School: Lake Brantley High
- Middle School: Rock Lake Middle
- School Elementary: Sabal Point Elementary
Garage and Parking
- Garage Spaces: 2.00
- Open Parking Spaces: 0.00
Eco-Communities
- Pool Features: Gunite, In Ground, Screen Enclosure
- Water Source: Public
Utilities
- Carport Spaces: 0.00
- Cooling: Central Air
- Heating: Electric
- Sewer: Public Sewer
- Utilities: Electricity Available, Electricity Connected, Sewer Available, Sewer Connected, Water Available, Water Connected
Finance and Tax Information
- Home Owners Association Fee: 0.00
- Insurance Expense: 0.00
- Net Operating Income: 0.00
- Other Expense: 0.00
- Tax Year: 2024
Other Features
- Appliances: Built-In Oven, Cooktop, Dishwasher, Disposal, Electric Water Heater, Exhaust Fan, Microwave, Range Hood
- Country: US
- Interior Features: Cathedral Ceiling(s), Ceiling Fans(s), High Ceilings, Kitchen/Family Room Combo, Open Floorplan, Primary Bedroom Main Floor, Solid Surface Counters, Vaulted Ceiling(s), Walk-In Closet(s)
- Legal Description: LOT 4 LAKE VISTA AT SHADOWBAY PB 45 PG 81
- Levels: Two
- Area Major: 32779 - Longwood/Wekiva Springs
- Occupant Type: Owner
- Parcel Number: 04-21-29-528-0000-0040
- Style: Florida
- View: Trees/Woods, Water
- Views: 25
- Zoning Code: R-1BB
Similar Properties
Nearby Subdivisions
Alaqua Lakes
Alaqua Lakes Ph 1
Alaqua Lakes Ph 2
Alaqua Lakes Ph 4
Bella Vista
Brantley Cove North
Brantley Hall Estates
Brantley Harbor East Sec Of Me
Brantley Shores 1st Add
Forest Park Ests Sec 2
Grove Estates
Jennifer Estates
Lake Brantley Isles 2nd Add
Lake Vista At Shadowbay
Markham Glen
Markham Meadows
Meredith Manor Nob Hill Sec
Not In Subdivision
Ravensbrook 1st Add
Reserve At Alaqua
Sabal Point Amd
Sabal Point Sabal Fairway Vill
Sabal Point Sabal Trail At
Sabal Point Whisper Wood At
Shadowbay
Shadowbay Unit 1
Spring Run Patio Homes
Springs Landing
Springs Landing The Estates At
Springs Willow Run Sec The
Sweetwater Club
Sweetwater Club Unit 4
Sweetwater Oaks
Sweetwater Oaks Sec 04
Sweetwater Oaks Sec 18
Sweetwater Oaks Sweetwater Sho
Sweetwater Shores 01
Terra Oaks
Wekiva Country Club Villas
Wekiva Cove Ph 2
Wekiva Cove Ph 4
Wekiva Green
Wekiva Hills Sec 04
Wekiva Hills Sec 08
Wekiva Hunt Club 1 Fox Hunt Se
Wekiva Hunt Club Condo
Wingfield North 2
Wingfield Reserve Ph 2
Woodbridge At The Spgs
Contact Info

- Marian Casteel, BrkrAssc,REALTOR ®
- Tropic Shores Realty
- CLIENT FOCUSED! RESULTS DRIVEN! SERVICE YOU CAN COUNT ON!
- Mobile: 352.601.6367
- Mobile: 352.601.6367
- 352.601.6367
- mariancasteel@yahoo.com






































