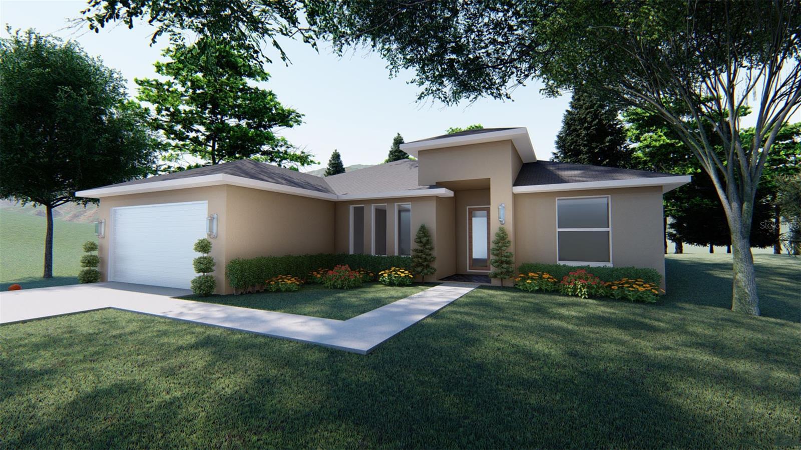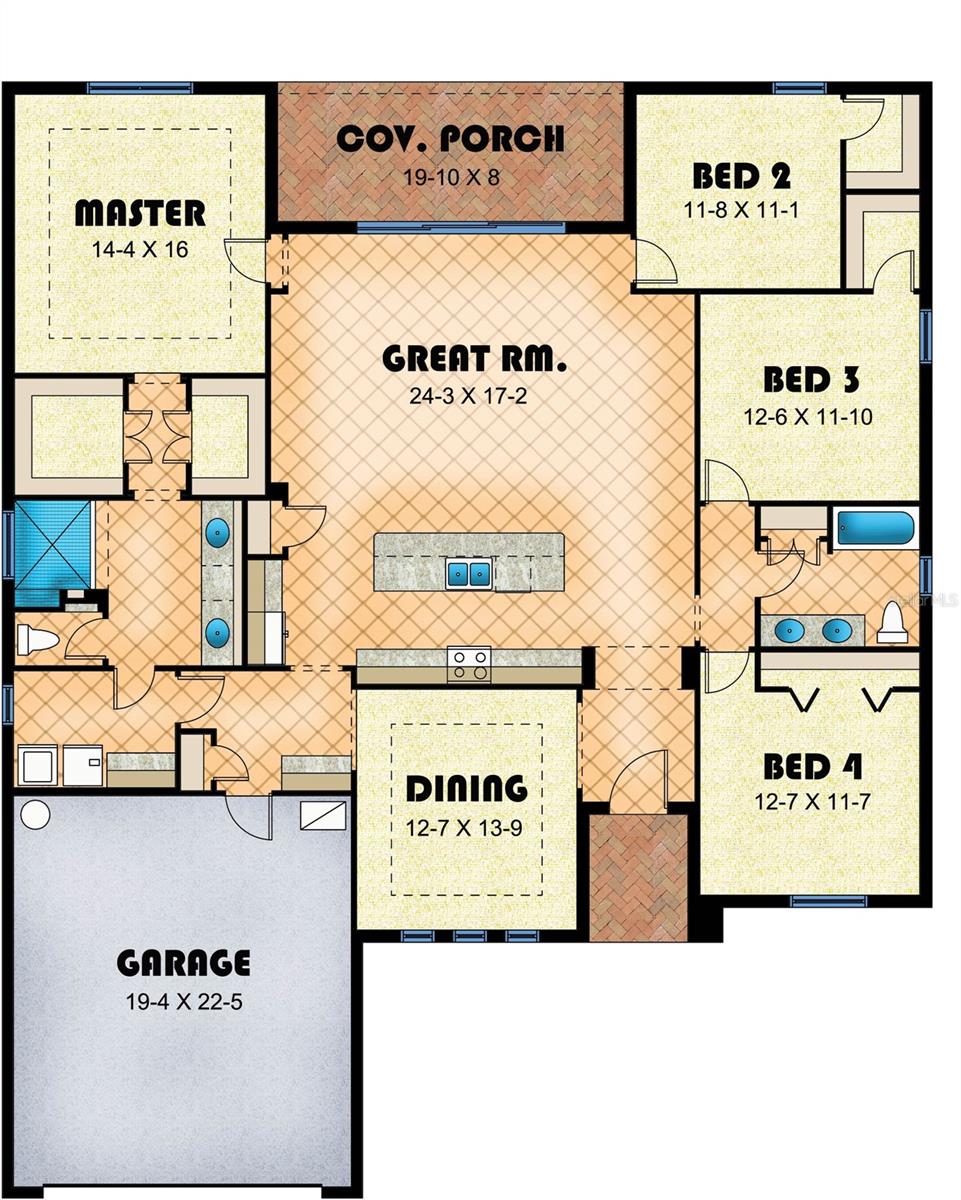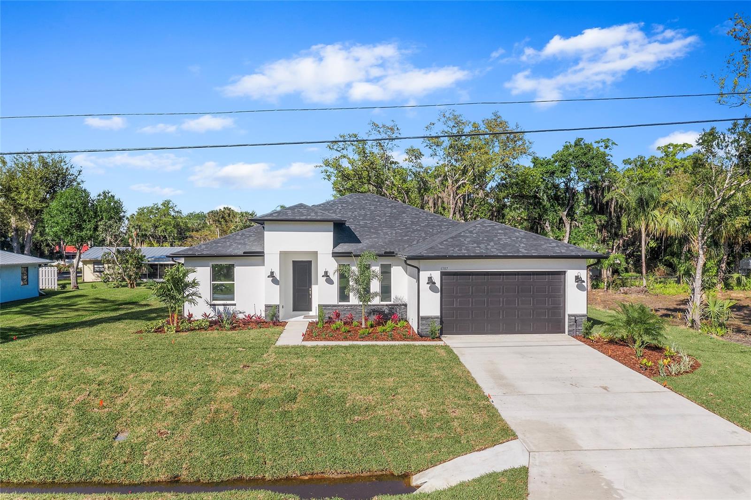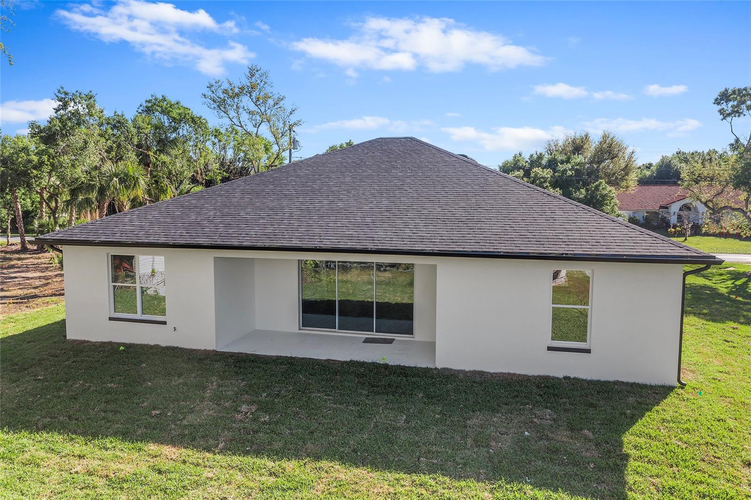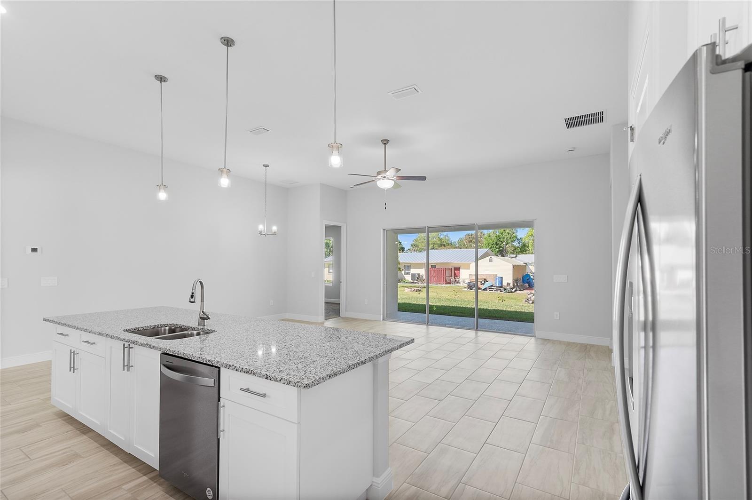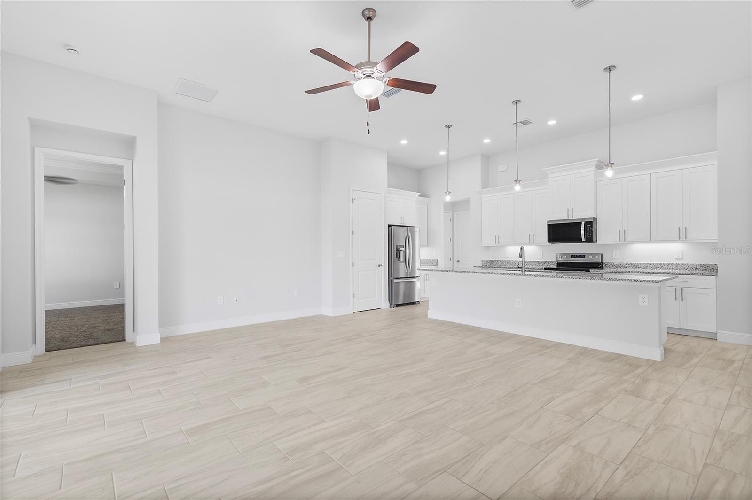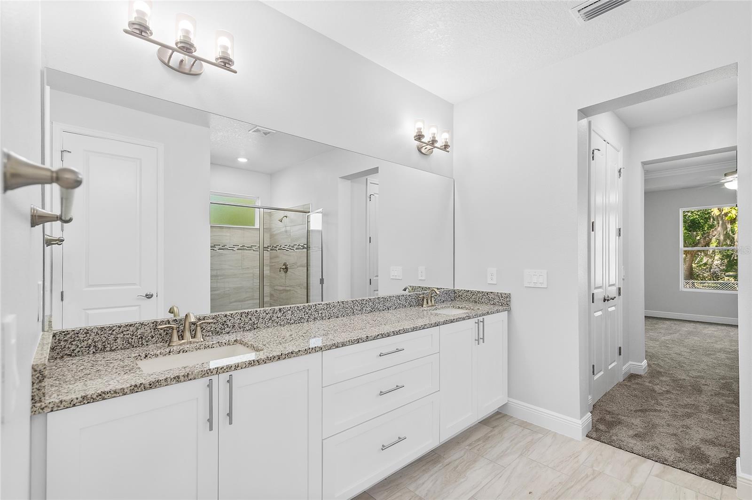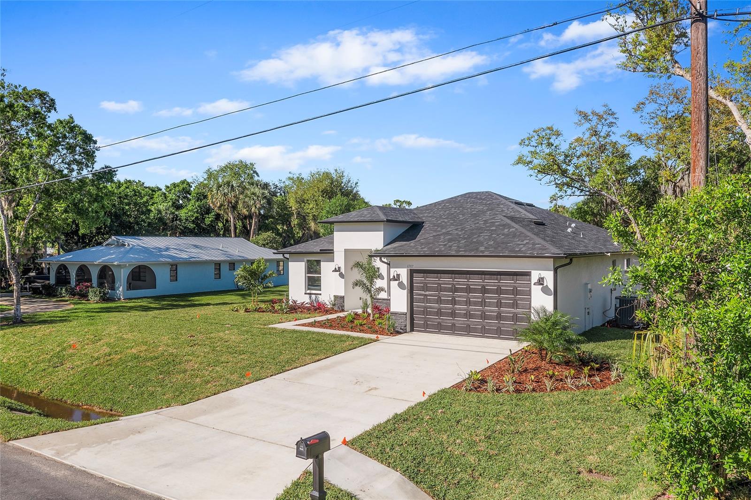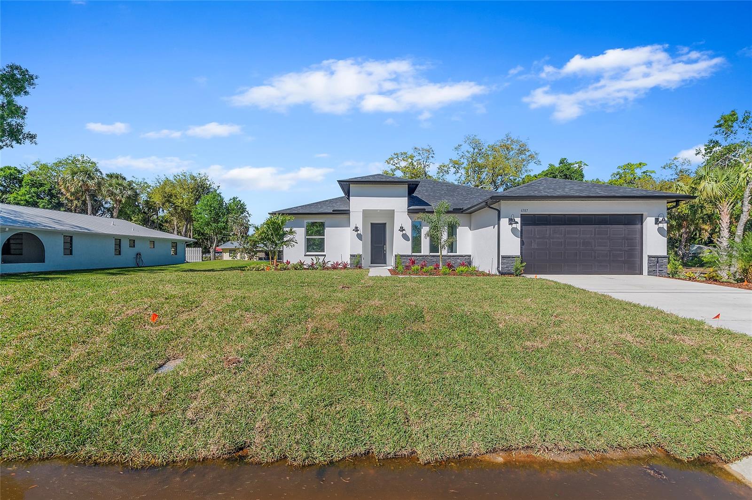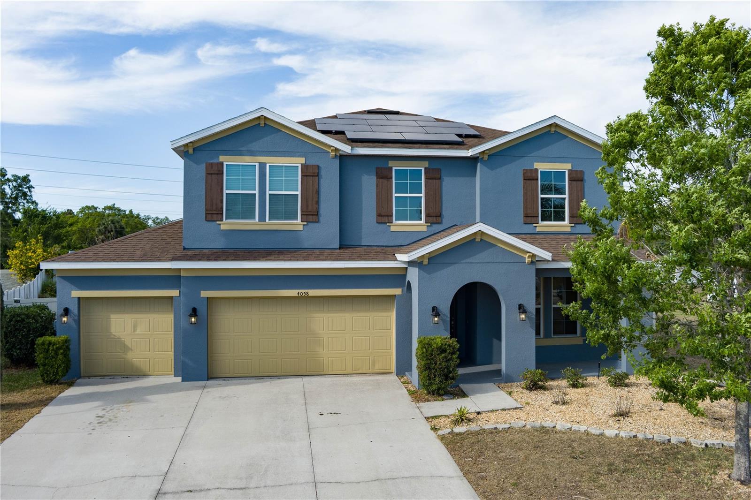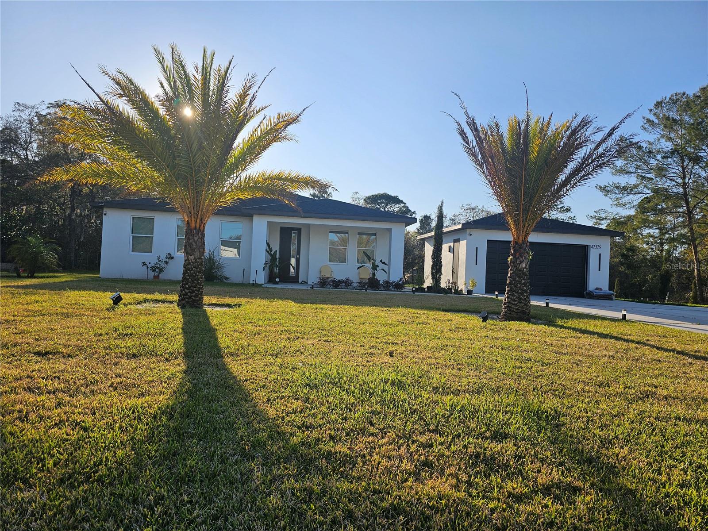30369 Apricot Avenue, EUSTIS, FL 32736
Property Photos
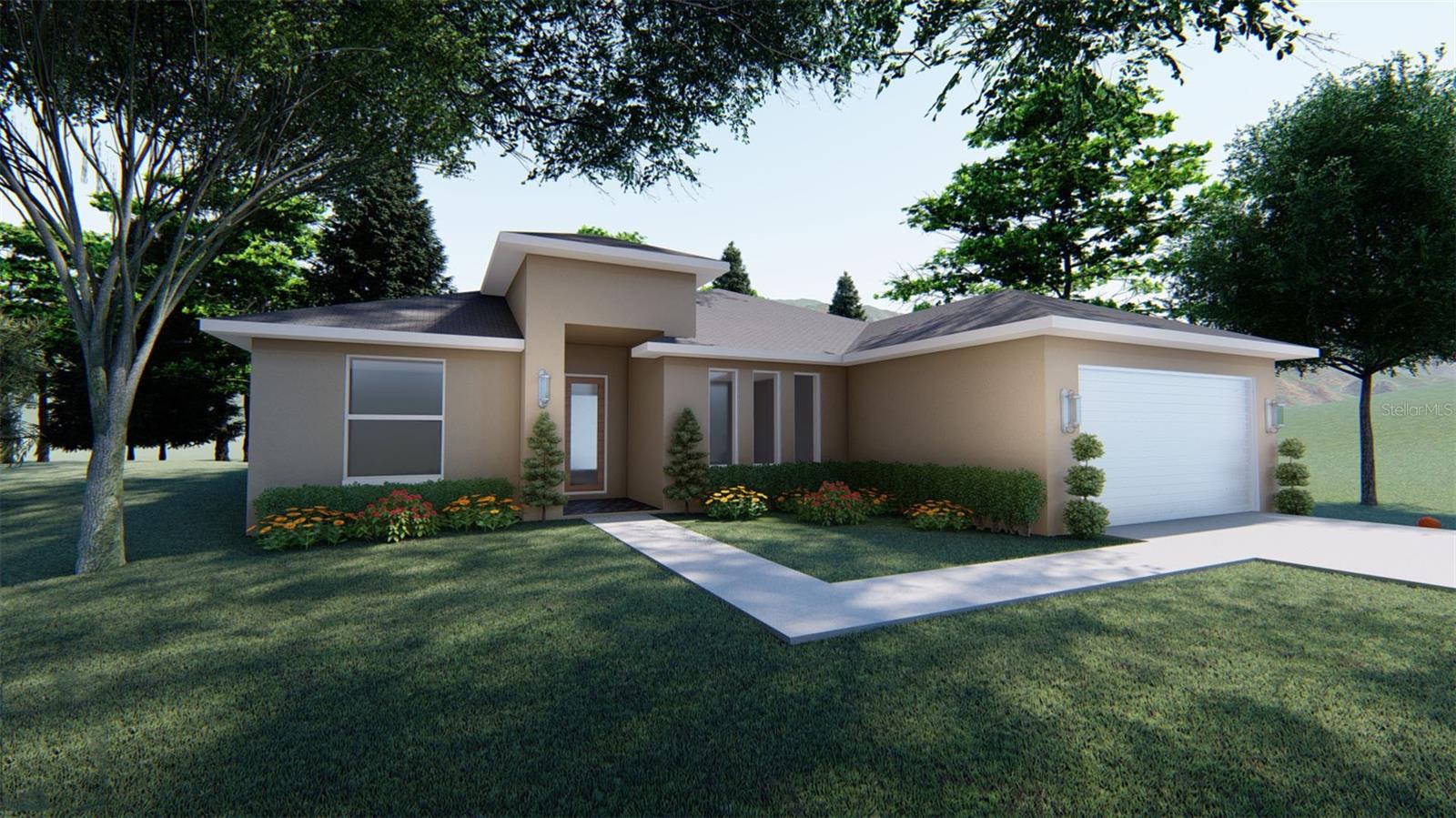
Would you like to sell your home before you purchase this one?
Priced at Only: $500,000
For more Information Call:
Address: 30369 Apricot Avenue, EUSTIS, FL 32736
Property Location and Similar Properties
- MLS#: O6311826 ( Residential )
- Street Address: 30369 Apricot Avenue
- Viewed: 5
- Price: $500,000
- Price sqft: $224
- Waterfront: No
- Year Built: 2025
- Bldg sqft: 2234
- Bedrooms: 4
- Total Baths: 2
- Full Baths: 2
- Garage / Parking Spaces: 2
- Days On Market: 16
- Additional Information
- Geolocation: 28.9697 / -81.4538
- County: LAKE
- City: EUSTIS
- Zipcode: 32736
- Subdivision: Royal Trails
- Elementary School: Seminole Springs. Elem
- Middle School: Eustis Middle
- High School: Eustis High School
- Provided by: EXP REALTY LLC
- Contact: Tracy Nuetzi
- 888-883-8509

- DMCA Notice
-
DescriptionUnder Construction. Brand New Home on 1 Acre with Lake Access & Horse Friendly Zoning Photos are renderings or previous builds of the same model. Welcome to Royal Trailsa picturesque equestrian community in Eustis where natural beauty meets modern living. This 4 bedroom, 2 bath Royal Model by Eastern Homes is perfectly positioned on a 1 acre homesite and scheduled for completion in June 2025. This is more than just a homeits a lifestyle. Bring your horses (up to two per acre allowed) and enjoy deeded access to Lake Norris, offering boating, fishing, and outdoor recreation just minutes from your doorstep. Step inside to soaring 94 ceilings and an airy open concept layout, featuring a spacious great room that flows effortlessly into the chef inspired kitchen. Designed for both everyday living and entertaining, the kitchen showcases an oversized granite island with breakfast bar, 42 cabinets with crown molding, stainless steel appliances, and a walk in pantry for optimal storage. Triple sliding glass doors lead to a large covered lanai, creating a seamless indoor outdoor living experience ideal for Floridas climate. Your private primary suite is a true retreatcomplete with a tray ceiling, dual walk in closets, and a spa style en suite bathroom featuring dual granite vanities and a standalone shower. Three additional bedrooms are tucked away on the opposite side of the home, offering privacy for family or guests. Additional highlights include: Flexible formal dining area with abundant natural light Split bedroom floor plan for privacy and functionality Generous mudroom and laundry space off the garage Plenty of room for a workshop, garden, or future pool Royal Trails residents enjoy a peaceful setting with access to a community center, playground, and miles of scenic horse and nature trailsall while remaining close to Downtown Eustis, shopping, dining, and major highways. If youre looking for new construction on acreage with freedom, flexibility, and a touch of country charmthis is it. Contact us today to schedule your private tour and make this slice of Florida paradise yours.
Payment Calculator
- Principal & Interest -
- Property Tax $
- Home Insurance $
- HOA Fees $
- Monthly -
For a Fast & FREE Mortgage Pre-Approval Apply Now
Apply Now
 Apply Now
Apply NowFeatures
Building and Construction
- Builder Model: Royal
- Builder Name: Eastern Homes
- Covered Spaces: 0.00
- Exterior Features: Lighting, Sliding Doors
- Flooring: Carpet, Tile
- Living Area: 2234.00
- Roof: Shingle
Property Information
- Property Condition: Under Construction
Land Information
- Lot Features: Oversized Lot, Paved, Zoned for Horses
School Information
- High School: Eustis High School
- Middle School: Eustis Middle
- School Elementary: Seminole Springs. Elem
Garage and Parking
- Garage Spaces: 2.00
- Open Parking Spaces: 0.00
- Parking Features: Driveway
Eco-Communities
- Water Source: Well
Utilities
- Carport Spaces: 0.00
- Cooling: Central Air
- Heating: Central
- Pets Allowed: Yes
- Sewer: Septic Tank
- Utilities: BB/HS Internet Available, Cable Available, Electricity Available
Finance and Tax Information
- Home Owners Association Fee: 80.00
- Insurance Expense: 0.00
- Net Operating Income: 0.00
- Other Expense: 0.00
- Tax Year: 2024
Other Features
- Appliances: Dishwasher, Microwave, Range, Refrigerator
- Association Name: Royal Trails POA
- Association Phone: 352-483-2740
- Country: US
- Interior Features: Built-in Features, Ceiling Fans(s), High Ceilings, Kitchen/Family Room Combo, Open Floorplan, Split Bedroom, Stone Counters, Thermostat, Tray Ceiling(s), Walk-In Closet(s)
- Legal Description: ROYAL TRAILS UNIT NO 1 SUB LOT 11 BLK 165 BEING IN SEC 31-17-29 PB 19 PGS 1-59 ORB 6232 PG 1338
- Levels: One
- Area Major: 32736 - Eustis
- Occupant Type: Vacant
- Parcel Number: 36-17-28-0100-165-01100
- Possession: Close Of Escrow
- View: Trees/Woods
- Zoning Code: R-1
Similar Properties
Nearby Subdivisions
0000
23519 E State Road 44 Eustis F
Acreage & Unrec
Blue Lake Estates
Brookshire Sub
Eldorado Heights
Eldorado Heights Eaton Sub
Estates At Black Bear
Farmstead 44
Forestdel First Add
Frst Lakes Hills Add 02
Lake Lincoln
Lake Lincoln Sub
Lakewood Ranches Sub
N/a
No
Non Sub
None
Park Place On Lake Joanna
Park Place On Lake Joanna Add
Pine Lakes
Royal Trails
Royal Trails Unit #1
Royal Trails Unit 01
Royal Trails Unit 1
Sorrento Shores
Spring Ridge Estates
Unplatted
Village At Black Bear
Village At Black Bear Sub
Village At Black Bear Unit 01
Wandering Ponds Sub

- Marian Casteel, BrkrAssc,REALTOR ®
- Tropic Shores Realty
- CLIENT FOCUSED! RESULTS DRIVEN! SERVICE YOU CAN COUNT ON!
- Mobile: 352.601.6367
- Mobile: 352.601.6367
- 352.601.6367
- mariancasteel@yahoo.com


