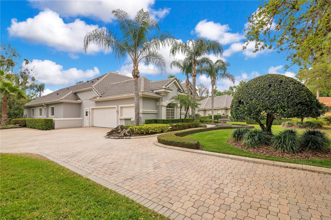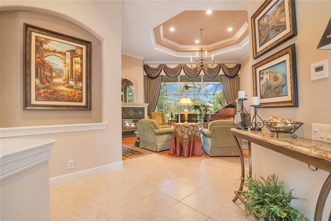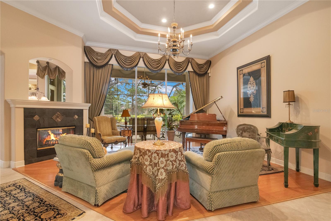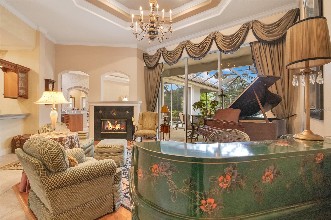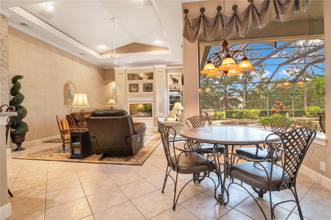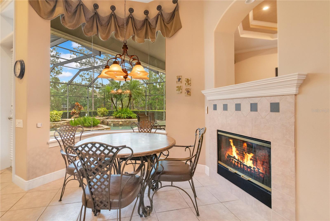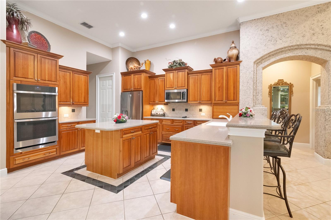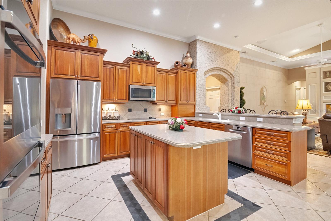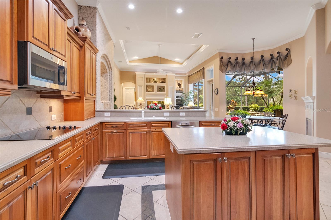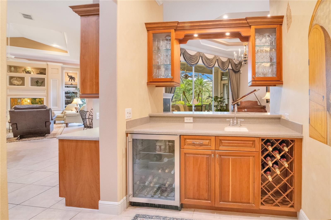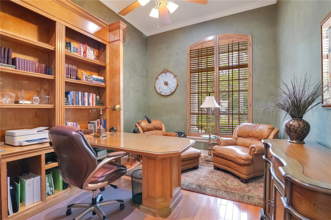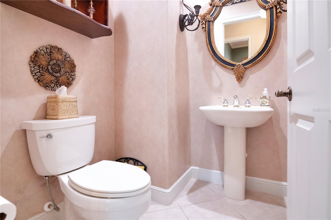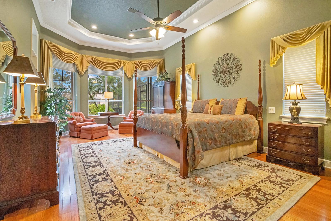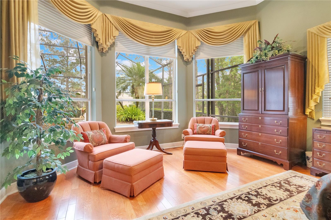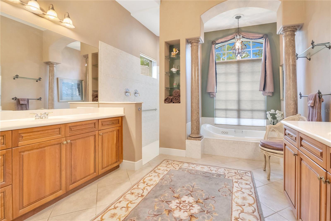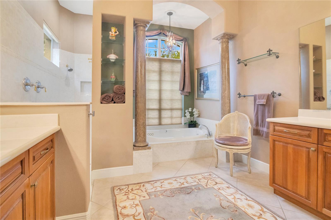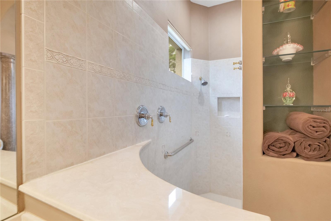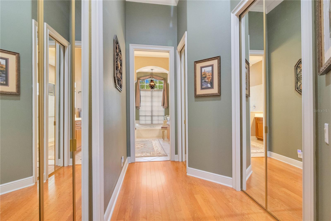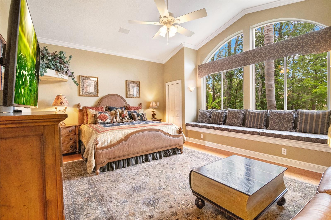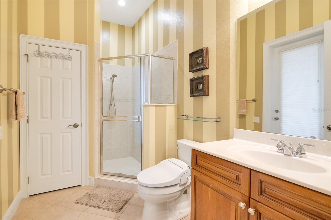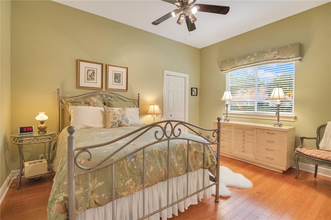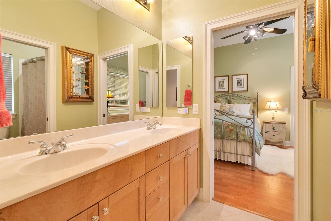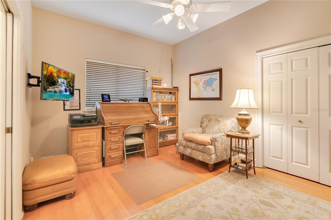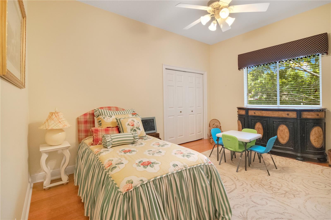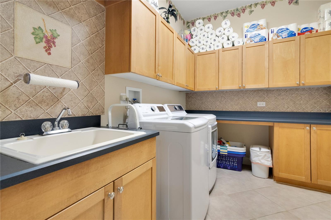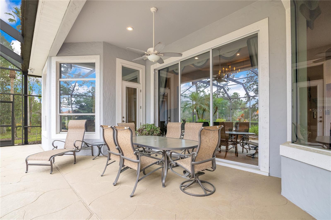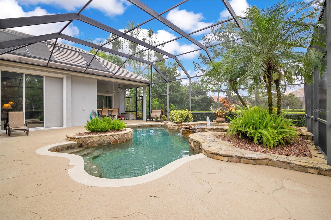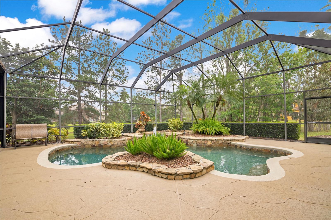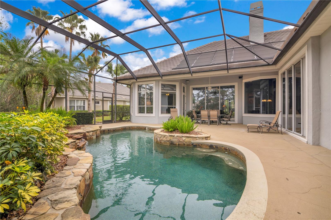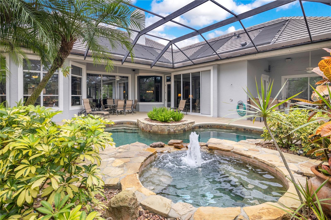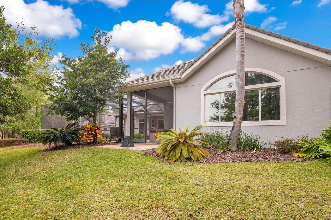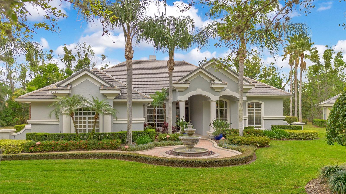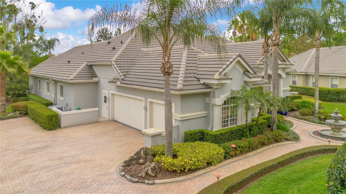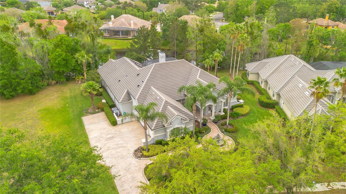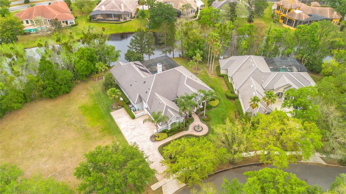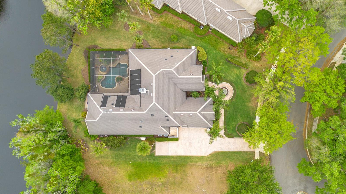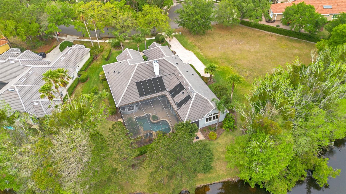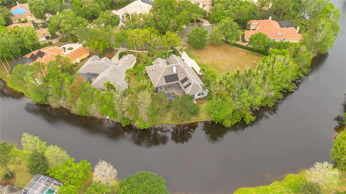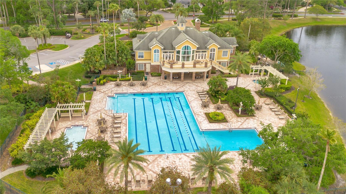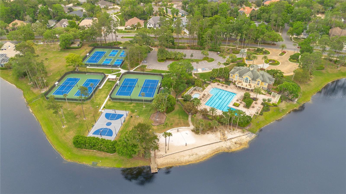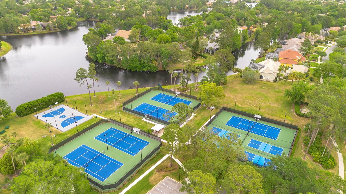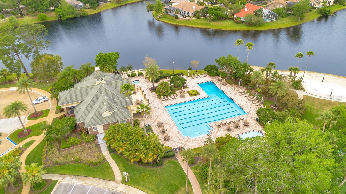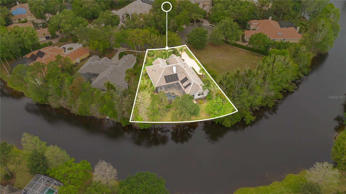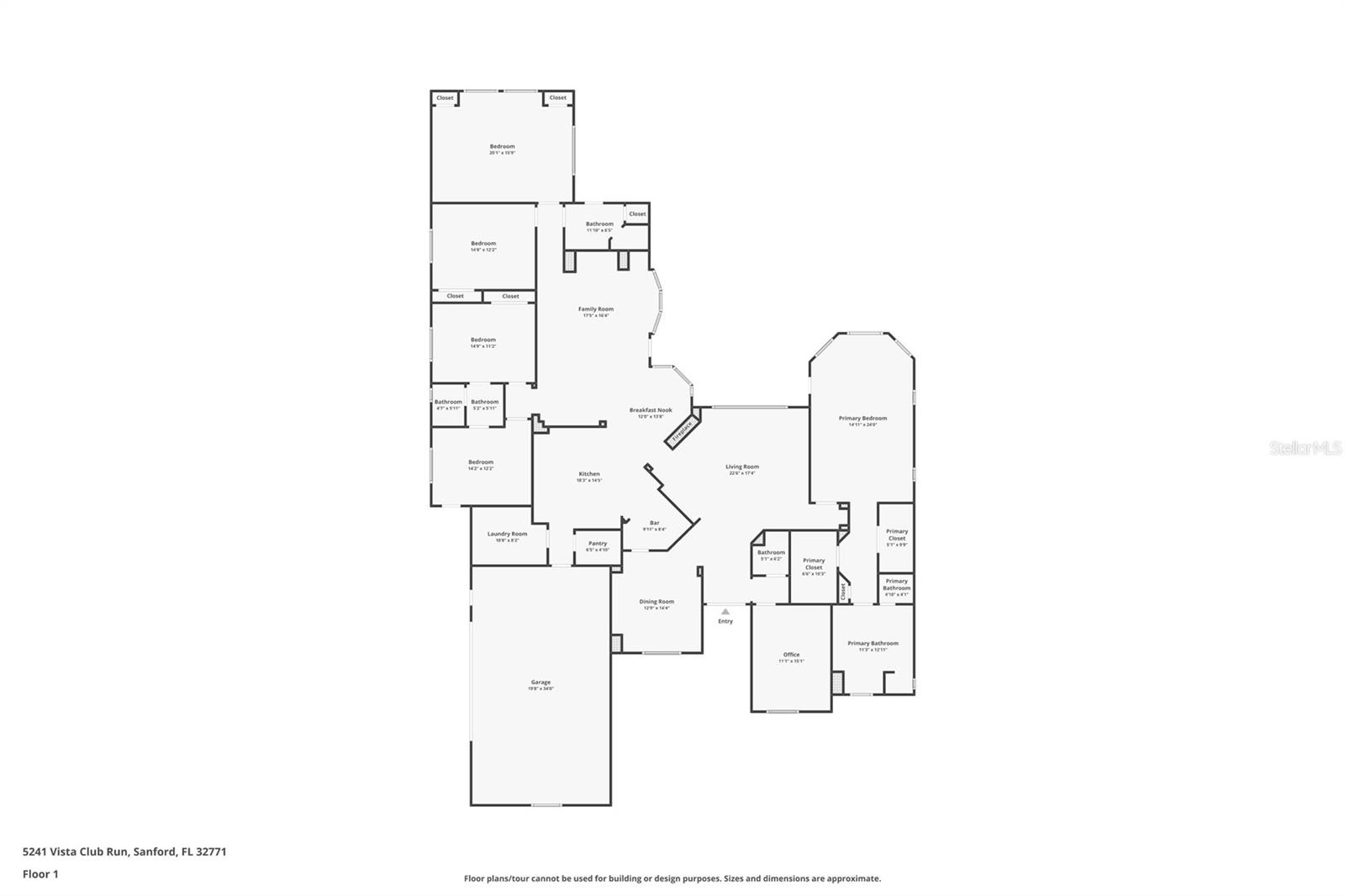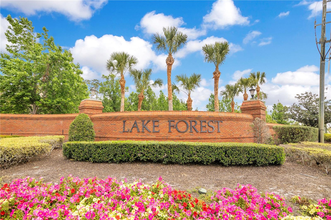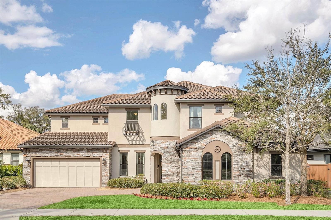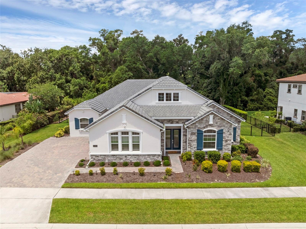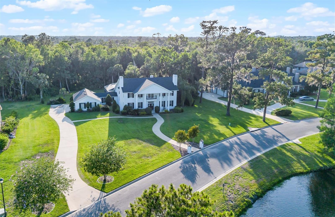5241 Vista Club Run, SANFORD, FL 32771
Property Photos
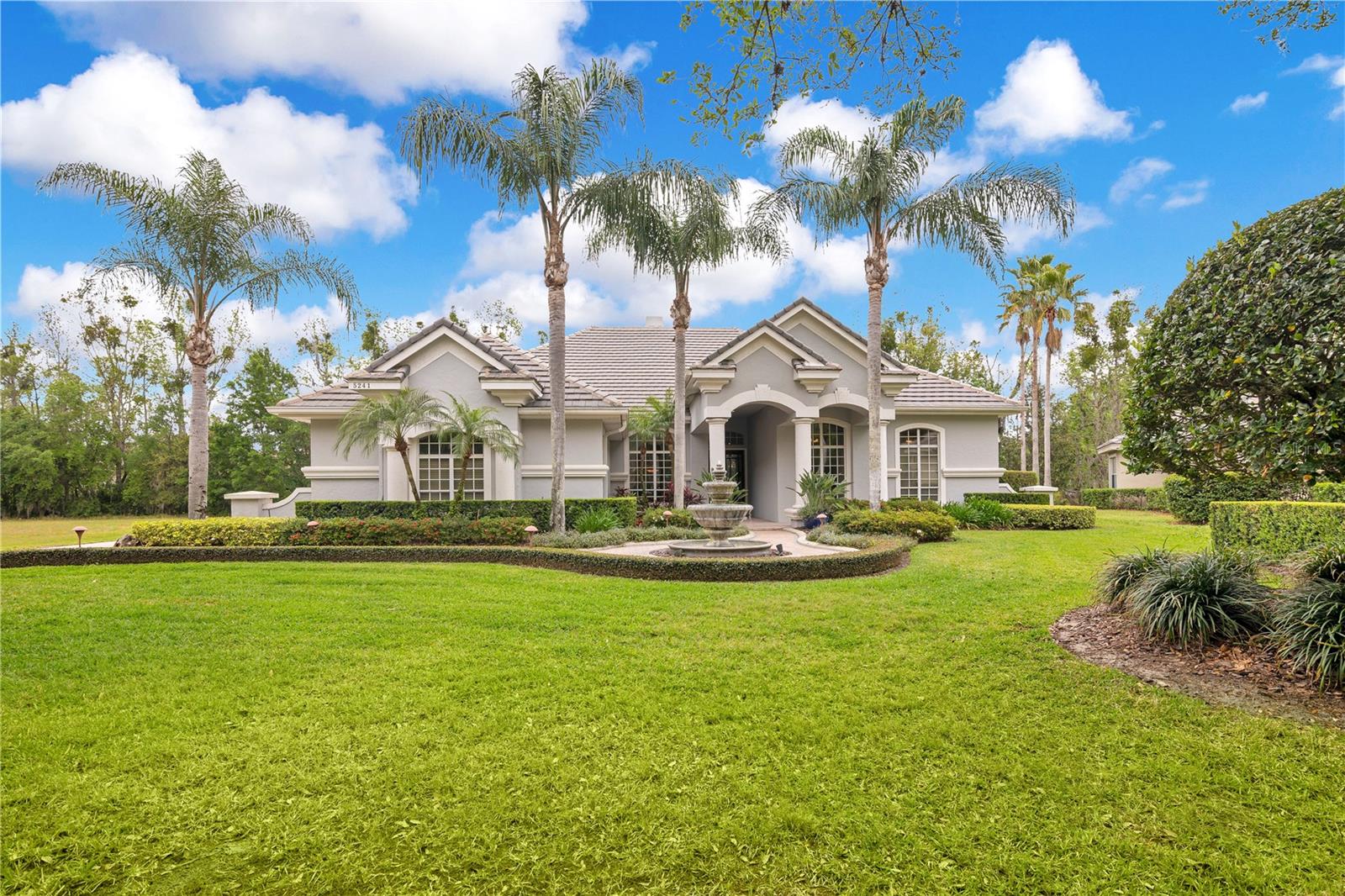
Would you like to sell your home before you purchase this one?
Priced at Only: $1,200,000
For more Information Call:
Address: 5241 Vista Club Run, SANFORD, FL 32771
Property Location and Similar Properties
- MLS#: O6312943 ( Residential )
- Street Address: 5241 Vista Club Run
- Viewed: 13
- Price: $1,200,000
- Price sqft: $232
- Waterfront: Yes
- Wateraccess: Yes
- Waterfront Type: Canal - Freshwater
- Year Built: 2000
- Bldg sqft: 5164
- Bedrooms: 5
- Total Baths: 4
- Full Baths: 3
- 1/2 Baths: 1
- Garage / Parking Spaces: 3
- Days On Market: 5
- Additional Information
- Geolocation: 28.8199 / -81.343
- County: SEMINOLE
- City: SANFORD
- Zipcode: 32771
- Subdivision: Lake Forest Sec 3b Ph 5
- High School: Seminole High
- Provided by: CHARLES RUTENBERG REALTY ORLANDO
- Contact: Rachel Grant
- 407-622-2122

- DMCA Notice
-
DescriptionIn the guard gated Lake Forest community, one of Central Floridas premier neighborhoods, this stunning Arthur Rutenberg custom designed waterfront pool home blends elegance and comfort. Spanning 3,756 sf, this meticulously maintained residence boasts breathtaking long lake views, a sparkling screen enclosed solar heated pool, and a gas heated spa. The open floor plan is ideal for entertaining and relaxation, featuring 5 spacious bedrooms, 3.5 luxurious bathrooms, a dedicated office, and a 3 car side entry garage with a wide brick paved driveway. Zoned for top rated Seminole County schools, it offers easy access to I 4, 417, & the 429 Wekiva Parkway. The homes curb appeal shines with lush manicured landscaping, a paver driveway, and a tiered water fountain leading to double glass entry solid wood doors. Inside, elegant tile and wood flooring, crown molding, 5" baseboards, and volume ceilings create timeless sophistication. Features include a gas generator, updated water heater, a built in workshop with cabinetry in the 3 car side entry garage. The gourmet kitchen is a highlight, with a large center island, solid surface countertops, stainless steel appliances (GE refrigerator, GE Profile double convection ovens, GE Profile cooktop, Bosch dishwasher), custom 42 cabinets, tile backsplash, under counter lighting, walk in pantry with built in shelving adjacent to the laundry room with custom cabinetry and a sink. The kitchen with eat in breakfast bar flows to the expansive family room and breakfast nook, sliding glass pocketing doors and a large window offering scenic pool and water views. The dining room, with crown molding, professionally designed window treatments, chandelier, and tile flooring, connects to a full wine bar with custom cabinetry, sink, wine refrigerator, and bar seating, opening to the living room and foyer. The primary suite is a private retreat with an expanded sitting area, tray ceilings, crown molding, recessed lighting, wood flooring, professionally designed window treatments, dual walk in closets with built ins, and lanai access. Its spa inspired bathroom features a walk in stall shower with dual shower heads, a jetted "Jacuzzi" tub, and custom cabinetry with his and her vanities. The second and third bedrooms both have wood flooring, built in closets and share a Jack and Jill bath with a dual sink custom vanity and tub shower. The fourth bedroom has wood flooring, a built in closet and pool bath access. The fifth bedroom, a second primary suite, offers a private water view, two closets, built in storage/seating, volume ceiling and lanai and pool bath access. The pool bath is conveniently located between the 4th and 5th bedrooms with shower and pool lanai access. A separate office includes a custom built desk and bookcases. The formal living rooms double sided gas fireplace and glass sliding doors open to the expansive pool area with a summer kitchen, where tranquil lake views and stunning sunsets create an idyllic backdrop. The oversized covered porch with screened enclosure is perfect for entertaining. Lake Forests 10,000 sq. ft. clubhouse offers a state of the art gym, Jr. Olympic sized pool and spa, kiddie pool, playground, lighted tennis and pickleball courts, basketball court, and beach volleyball. The 55 acre private spring fed lake includes a fishing pier and beach area. Combining style, functionality, and waterfront beauty, offering a rare opportunity to embrace the luxurious Lake Forest lifestyle.
Payment Calculator
- Principal & Interest -
- Property Tax $
- Home Insurance $
- HOA Fees $
- Monthly -
For a Fast & FREE Mortgage Pre-Approval Apply Now
Apply Now
 Apply Now
Apply NowFeatures
Building and Construction
- Covered Spaces: 0.00
- Exterior Features: Lighting, Outdoor Grill, Outdoor Kitchen, Outdoor Shower, Rain Gutters, Sliding Doors
- Flooring: Ceramic Tile, Wood
- Living Area: 3756.00
- Other Structures: Outdoor Kitchen
- Roof: Tile
Land Information
- Lot Features: Cul-De-Sac, Sidewalk, Paved
School Information
- High School: Seminole High
Garage and Parking
- Garage Spaces: 3.00
- Open Parking Spaces: 0.00
- Parking Features: Driveway, Garage Door Opener, Garage Faces Side, Oversized
Eco-Communities
- Pool Features: Deck, Gunite, Heated, In Ground, Lighting, Outside Bath Access, Pool Sweep, Screen Enclosure, Solar Heat
- Water Source: Public
Utilities
- Carport Spaces: 0.00
- Cooling: Central Air, Zoned
- Heating: Electric, Heat Pump, Zoned
- Pets Allowed: Breed Restrictions, Cats OK, Dogs OK, Yes
- Sewer: Public Sewer
- Utilities: BB/HS Internet Available, Cable Available, Cable Connected, Electricity Connected, Public, Sprinkler Meter, Underground Utilities
Amenities
- Association Amenities: Clubhouse, Fitness Center, Gated, Pickleball Court(s), Playground, Pool, Recreation Facilities, Security, Spa/Hot Tub, Tennis Court(s)
Finance and Tax Information
- Home Owners Association Fee Includes: Pool, Maintenance Grounds, Management, Private Road, Recreational Facilities, Security
- Home Owners Association Fee: 2800.00
- Insurance Expense: 0.00
- Net Operating Income: 0.00
- Other Expense: 0.00
- Tax Year: 2024
Other Features
- Appliances: Bar Fridge, Built-In Oven, Convection Oven, Cooktop, Dishwasher, Disposal, Dryer, Electric Water Heater, Exhaust Fan, Microwave, Range Hood, Refrigerator, Washer, Water Filtration System
- Association Name: Artemis Life Style Services
- Association Phone: Jessica Farewell
- Country: US
- Interior Features: Built-in Features, Cathedral Ceiling(s), Ceiling Fans(s), Crown Molding, Eat-in Kitchen, High Ceilings, Kitchen/Family Room Combo, Living Room/Dining Room Combo, Open Floorplan, Primary Bedroom Main Floor, Solid Surface Counters, Solid Wood Cabinets, Split Bedroom, Thermostat, Tray Ceiling(s), Vaulted Ceiling(s), Walk-In Closet(s), Wet Bar, Window Treatments
- Legal Description: LOT 313 LAKE FOREST SEC 3B PH 5 PB 52 PGS 36 & 37
- Levels: One
- Area Major: 32771 - Sanford/Lake Forest
- Occupant Type: Vacant
- Parcel Number: 20-19-30-508-0000-3130
- Style: Contemporary, Traditional
- View: Water
- Views: 13
- Zoning Code: PUD
Similar Properties
Nearby Subdivisions
Academy Manor
Assessors Map Of Lts 44 45 Bl
Assessors Map Of Lts 44 & 45 B
Bartrams Landing At St Johns
Belair Place
Belair Sanford
Berington Club Ph 3
Bookertown
Buckingham Estates
Buckingham Estates Ph 3 4
Calabria Cove
Cameron Preserve
Cardinal Pointe
Cates Add
Celery Key
Celery Lakes Ph 1
Celery Lakes Ph 2
Celery Oaks
Celery Oaks Sub
City Of Sanford
Country Club Manor
Country Club Manor Unit 2
Country Club Park Ph 2
Crown Colony Sub
Dakotas Sub
De Forests Add
Dixie Terrace
Dreamwold 3rd Sec
Eastgrove Ph 2
Estates At Rivercrest
Estates At Wekiva Park
Estuary At St Johns
Evans Terrace
Fellowship Add
Fla Land Colonization Company
Fla Land Colonization Cos Add
Fla Land & Colonization Compan
Forest Glen Sub
Fort Mellon
Fort Mellon 2nd Sec
Foxspur Sub Ph 2
Georgia Acres
Grove Manors
Highland Park
Kerseys Add To Midway
Lake Forest
Lake Forest Sec 1
Lake Forest Sec 14
Lake Forest Sec 3b Ph 5
Lake Forest Sec Two A
Lake Markham Estates
Lake Markham Landings
Lake Markham Preserve
Lake Sylvan Cove
Lake Sylvan Estates
Lake Sylvan Oaks
Lanes Add
Leavitts Sub W F
Lincoln Heights Sec 2
Loch Arbor Country Club Entran
Lockharts Sub
Magnolia Heights
Markham Forest
Markham Square
Martins Add A C
Matera
Mayfair Meadows
Mayfair Villas
Midway
Monterey Oaks Ph 2 Rep
None
Not On The List
Oaks Of Sanford
Oregon Trace
Other
Packards 1st Add To Midway
Pamala Oaks
Partins Sub Of Lt 27
Phillips Terrace
Pine Level
Preserve At Astor Farms
Preserve At Astor Farms Ph 1
Preserve At Astor Farms Ph 2
Preserve At Astor Farms Ph 3
Preserve At Lake Monroe
Ravenna Park 2nd Sec Of Loch A
Ravenna Park Sec Of Loch Arbor
Retreat At Wekiva
Retreat At Wekiva Ph 2
Retreat At Wekiva - Ph 2
River Crest Ph 1
River Crest Ph 2
Riverbend At Cameron Heights
Riverbend At Cameron Heights P
Riverside Oaks
Riverside Reserve
Robinsons Survey Of An Add To
Rose Court
Rosecrest
Roseland Parks 1st Add
San Lanta
San Lanta 2nd Sec
San Lanta 2nd Sec Rep
San Lanta 3rd Sec
Sanford Farms
Sanford Heights
Sanford Town Of
Sanford Trails Estates
Seminole Park
Shadow Lake Woods
Silverleaf
Sipes Fehr
South Sanford
South Sylvan Lake Shores
Spencer Heights
St Johns River Estates
Sterling Meadows
Sylvan Estates
The Glades On Sylvan Lake
The Glades On Sylvan Lake Ph 2
Thornbrooke Ph 4
Twenty West
Washington Oaks Sec 1
Wayside Estates
Wilson Park
Wilson Place
Wolfers Lake View Terrace
Woodsong
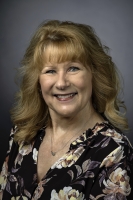
- Marian Casteel, BrkrAssc,REALTOR ®
- Tropic Shores Realty
- CLIENT FOCUSED! RESULTS DRIVEN! SERVICE YOU CAN COUNT ON!
- Mobile: 352.601.6367
- Mobile: 352.601.6367
- 352.601.6367
- mariancasteel@yahoo.com


