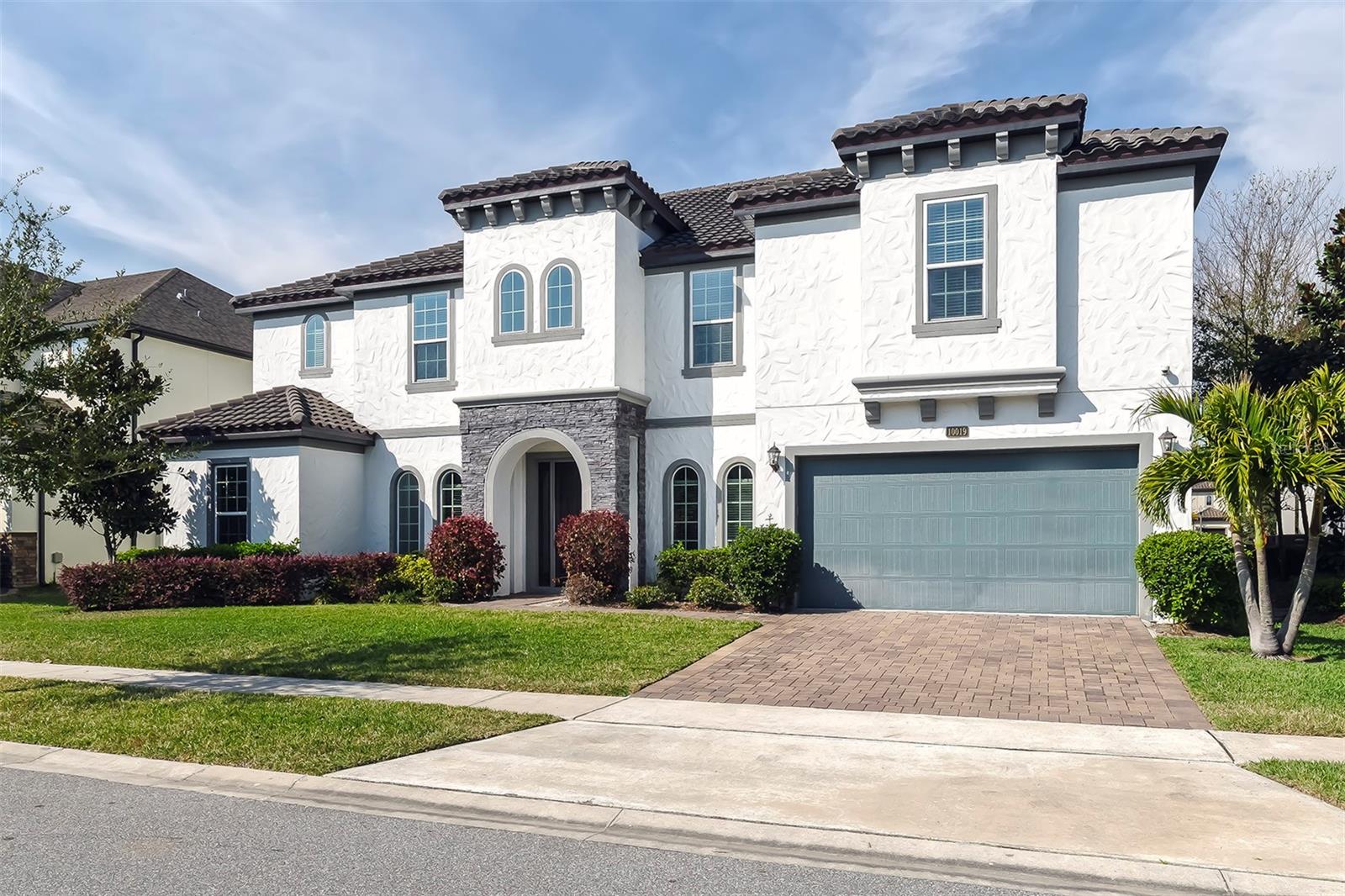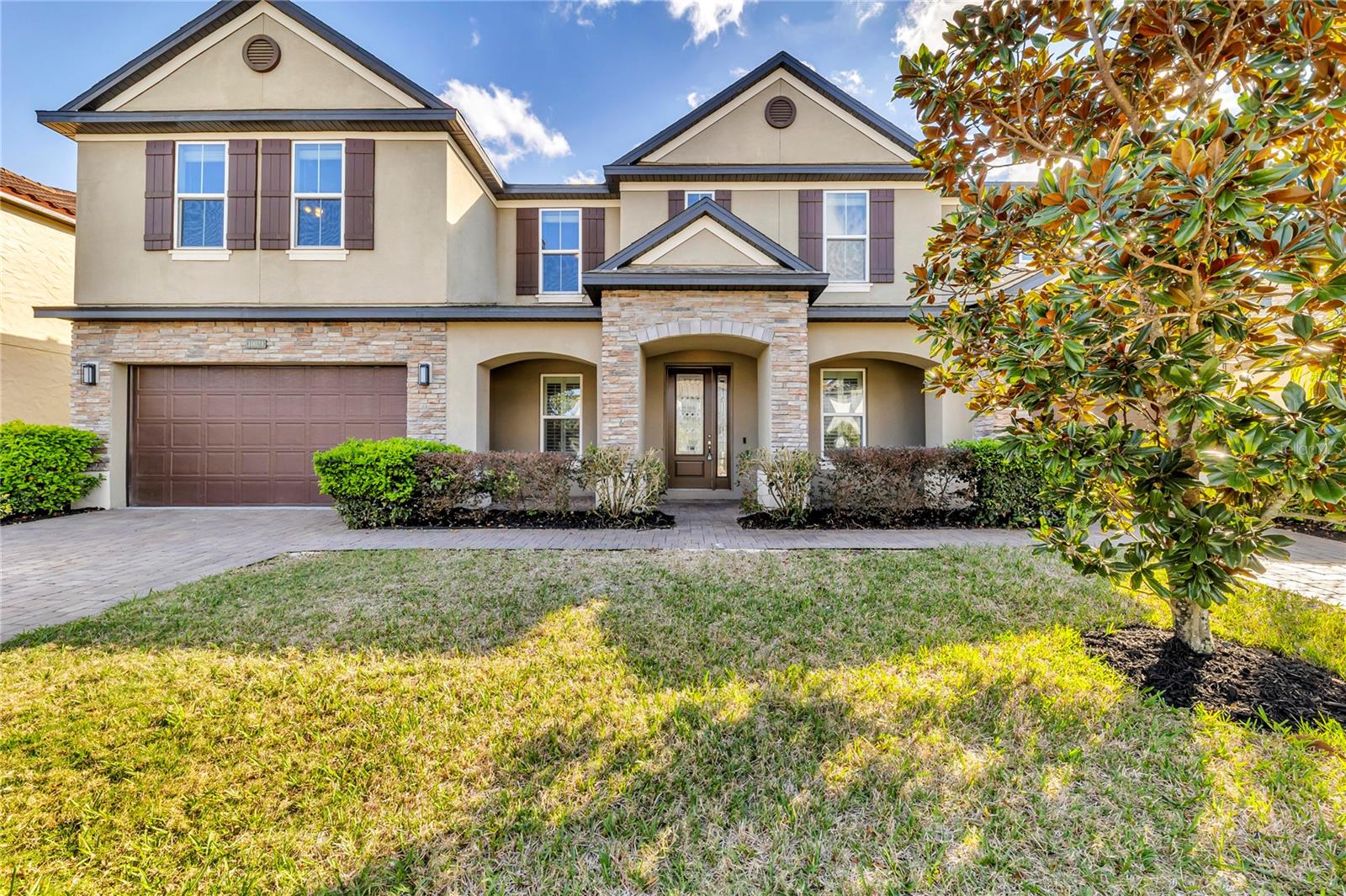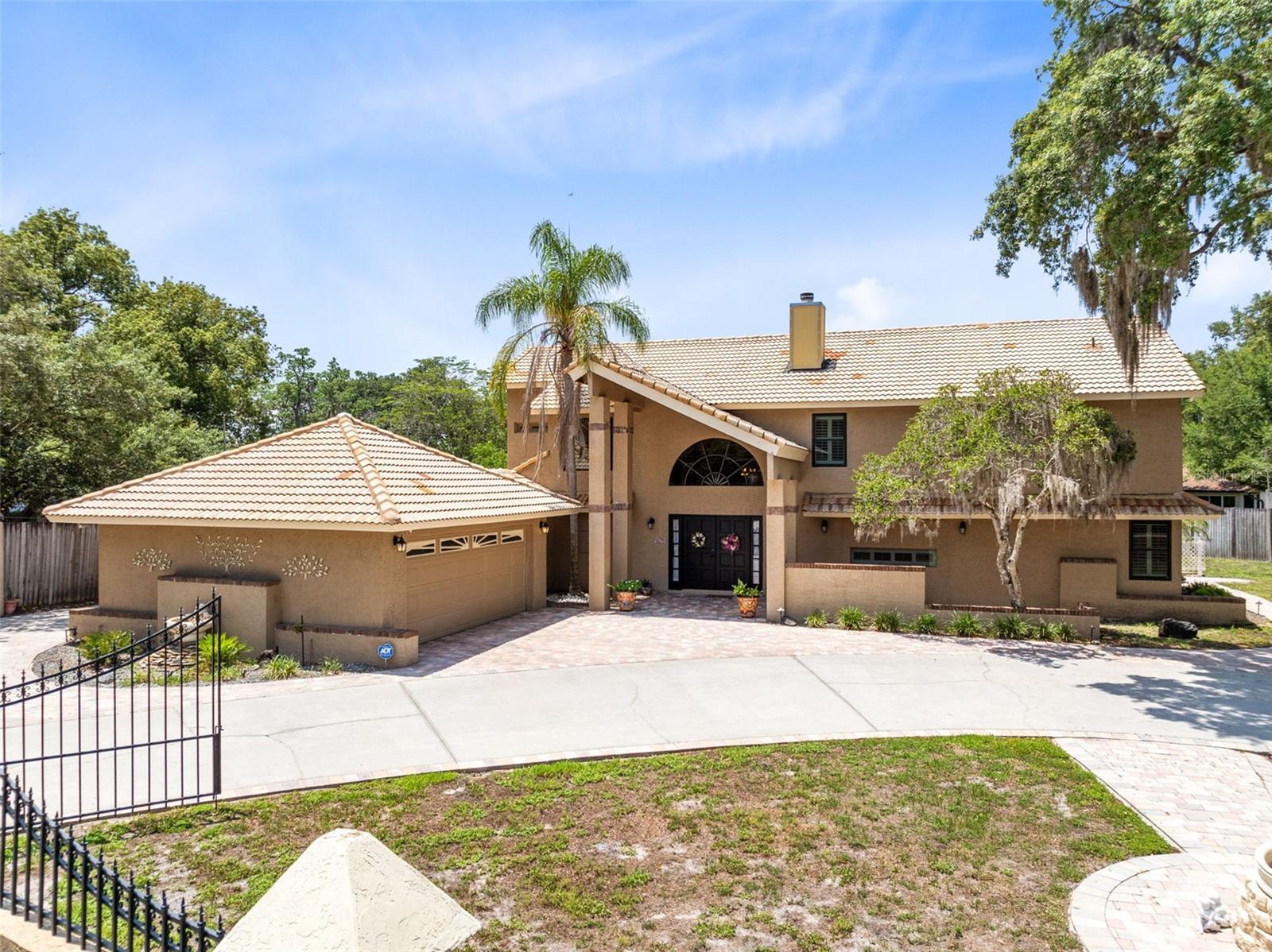4702 Shorecrest Drive, ORLANDO, FL 32817
Property Photos

Would you like to sell your home before you purchase this one?
Priced at Only: $849,900
For more Information Call:
Address: 4702 Shorecrest Drive, ORLANDO, FL 32817
Property Location and Similar Properties
- MLS#: O6317822 ( Residential )
- Street Address: 4702 Shorecrest Drive
- Viewed: 12
- Price: $849,900
- Price sqft: $173
- Waterfront: No
- Year Built: 1973
- Bldg sqft: 4925
- Bedrooms: 4
- Total Baths: 4
- Full Baths: 3
- 1/2 Baths: 1
- Days On Market: 4
- Additional Information
- Geolocation: 28.6071 / -81.2745
- County: ORANGE
- City: ORLANDO
- Zipcode: 32817
- Subdivision: Lakeside Terraceshorecrest
- Elementary School: Lakemont Elem
- Middle School: Maitland
- High School: Winter Park
- Provided by: KELLER WILLIAMS WINTER PARK

- DMCA Notice
-
DescriptionDont miss this slice of Old Florida paradise! Privacy abounds at this extraordinary modern transitional home on lush treed lot! Open floor plan; features LVP, wood tile & carpet throughout, vaulted ceilings in the stunning living room with wood burning fireplace, formal dining room with private courtyard for cocktails or cigars. The chef's kitchen features GE Profile stainless appliances, huge granite island with seating for 6 and cooktop & range hood, custom two toned cabinetry and stone backsplash. Pantry cabinets with pull out shelves and wine storage. Family Room opens to the back patio and Florida Room with brick flooring with doors and windows overlooking towering oaks and palms. Serene primary suite with walk in closet plus dressing room with island! Dual quartz vanity primary bath with step in spa shower with rainfall shower head. Primary bedroom has board and batten feature wall with sliding glass windows to a private courtyard with bubbling pond! Upstairs, open hall overlooks living room. Guest suite with hall bath, walk in shower and additional 2 large bedrooms, great closets, share 2nd hall bath with dual vanities and tub/shower. Den/library w/electric fireplace overlooks the rear yard. Rare cedar closet and utility room with cabinets and balcony. Drop Zone off garage entrance plus 2 bonus rooms off garage; workshop (240V) AND exercise room! Opens to a screened porch with spa, outdoor shower, potting bench and grill! The yard is an outdoorsmans paradise with patio, firepit with benches, zip line, climbing tree, raised garden beds, parking galore for boats, RVs, campers NO HOA. Eufy Security system. New roof in 2022, newer double pane windows. House sits on .70 ac lot with grapefruit, mango, lemon, loquat and avocado trees. Adjacent rear lot is .30ac (Tax ID 30 22 01 0000 00 011) is also for sale and can be negotiated with primary property. Top Winter Park Schools Lakemont Elementary, Maitland Middle and WP High and close to Trinity Prep, conveniently located near WP, 417, UCF, OIA, shopping and dining! Hard to find sanctuary in the city can be yours!
Payment Calculator
- Principal & Interest -
- Property Tax $
- Home Insurance $
- HOA Fees $
- Monthly -
For a Fast & FREE Mortgage Pre-Approval Apply Now
Apply Now
 Apply Now
Apply NowFeatures
Building and Construction
- Covered Spaces: 0.00
- Exterior Features: Courtyard, French Doors, Garden, Outdoor Shower, Private Mailbox, Rain Gutters, Sliding Doors, Storage
- Flooring: Brick, Carpet, Luxury Vinyl, Tile
- Living Area: 4202.00
- Roof: Shingle
Property Information
- Property Condition: Completed
Land Information
- Lot Features: Corner Lot, City Limits, Landscaped, Oversized Lot, Paved
School Information
- High School: Winter Park High
- Middle School: Maitland Middle
- School Elementary: Lakemont Elem
Garage and Parking
- Garage Spaces: 2.00
- Open Parking Spaces: 0.00
- Parking Features: Circular Driveway, Garage Door Opener, Garage Faces Side, Oversized, Workshop in Garage
Eco-Communities
- Water Source: Public
Utilities
- Carport Spaces: 0.00
- Cooling: Central Air
- Heating: Central, Electric
- Pets Allowed: Yes
- Sewer: Septic Tank
- Utilities: BB/HS Internet Available, Electricity Available, Water Connected
Finance and Tax Information
- Home Owners Association Fee: 0.00
- Insurance Expense: 0.00
- Net Operating Income: 0.00
- Other Expense: 0.00
- Tax Year: 2024
Other Features
- Appliances: Built-In Oven, Convection Oven, Cooktop, Dishwasher, Disposal, Dryer, Electric Water Heater, Exhaust Fan, Freezer, Ice Maker, Microwave, Refrigerator, Washer
- Country: US
- Interior Features: Ceiling Fans(s), Eat-in Kitchen, High Ceilings, Open Floorplan, Solid Wood Cabinets, Split Bedroom, Stone Counters, Thermostat, Vaulted Ceiling(s)
- Legal Description: FROM A PT 125.36 FT E OF NW COR OF SE1/4OF NW1/4 RUN SWLY ALONG WLY R/W SHORECREST DR 326.46 FT TH S ALONG SAID R/W 82.9 FT TO POB TH S 160.16 FT W 189.09 FTN 160.20 FT E 189.79 FT TO POB IN SEC 01-22-30
- Levels: Two
- Area Major: 32817 - Orlando/Union Park/University Area
- Occupant Type: Owner
- Parcel Number: 01-22-30-0000-00-024
- Style: Contemporary
- View: Trees/Woods
- Views: 12
- Zoning Code: R-1AA
Similar Properties
Nearby Subdivisions
Arbor Ridge West
.
0000
Aein Sub
Arbor Club
Arbor Pointe
Arbor Ridge Sub
Arbor Ridge West
Bradford Cove
Bradford Cove Ph 03
Buckhead 44/91
Buckhead 4491
Carmel Park
Cove At Lake Mira
Deans Landing At Sheffield For
Deans Reserve
Estate Homes At Bradford Cove
Glenwood Park Sub
Harbor East
Harrell Heights
Harrell Oaks
Hickory Cove 50 149
Lake Irma Estates
Lakeside Terrace/shorecrest
Lakeside Terraceshorecrest
None
Oak Grove Circle
Orlando Acres Add 01
Orlando Acres Second Add
Parker Heights
Presidents Pointe
River Oaks Landing
River Park Ph 1
Riverdale Farms
Rivers Pointe
Riversbend
Riverwood
Rouse Run
Royal Estates
Royal Estates Sec 1
Sheffield Forest
Sun Haven First Add
Suncrest
University Acres
University Pines
University Shores
University Woods Ph 02
Watermill Sec 02
Watermill Sec 07
Watermill Sec 6
Waverly Walk
Wood Glen Ph 02 Straw Ridge Pd
Woodside Village
Woodsong

- Marian Casteel, BrkrAssc,REALTOR ®
- Tropic Shores Realty
- CLIENT FOCUSED! RESULTS DRIVEN! SERVICE YOU CAN COUNT ON!
- Mobile: 352.601.6367
- Mobile: 352.601.6367
- 352.601.6367
- mariancasteel@yahoo.com























































