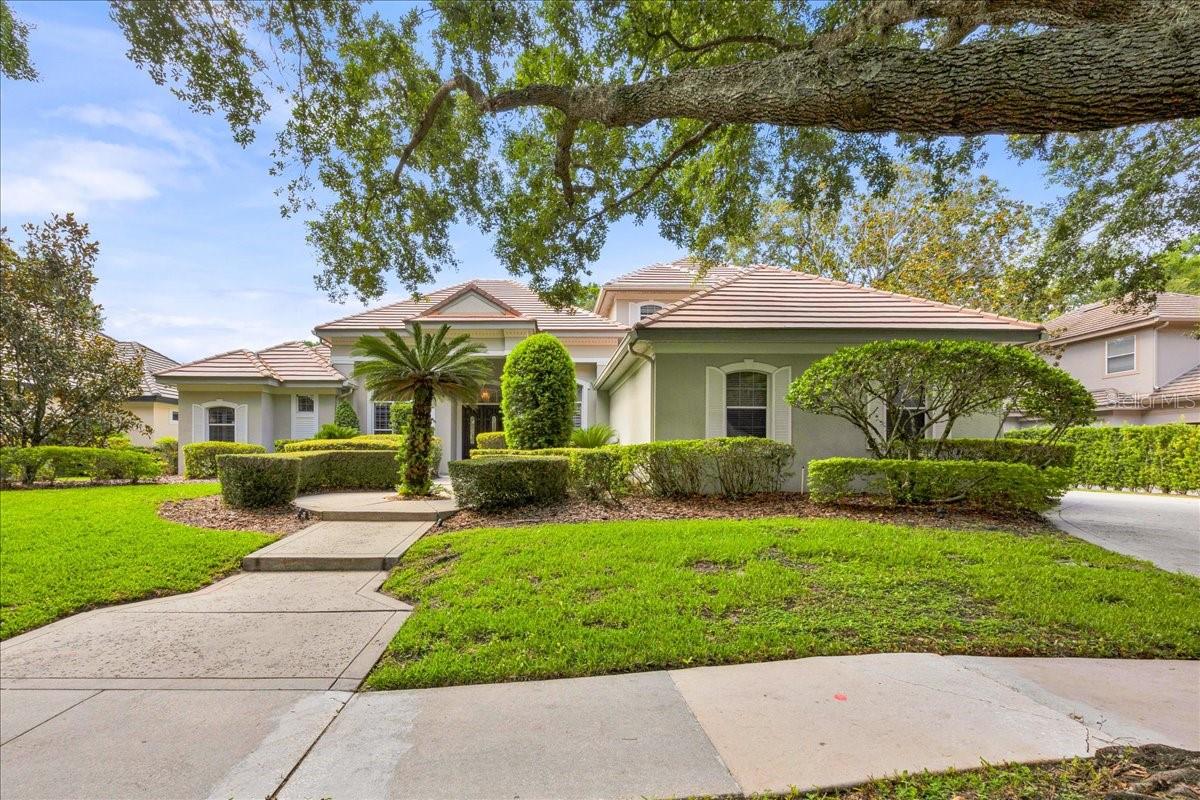307 Running Wind Lane, MAITLAND, FL 32751
Property Photos

Would you like to sell your home before you purchase this one?
Priced at Only: $1,200,000
For more Information Call:
Address: 307 Running Wind Lane, MAITLAND, FL 32751
Property Location and Similar Properties
- MLS#: O6318136 ( Residential )
- Street Address: 307 Running Wind Lane
- Viewed: 1
- Price: $1,200,000
- Price sqft: $214
- Waterfront: No
- Year Built: 1996
- Bldg sqft: 5607
- Bedrooms: 5
- Total Baths: 5
- Full Baths: 5
- Days On Market: 3
- Additional Information
- Geolocation: 28.6267 / -81.384
- County: ORANGE
- City: MAITLAND
- Zipcode: 32751
- Subdivision: Lake Colony Ph 01 Rep
- Elementary School: Lake Sybelia Elem
- Middle School: Maitland
- High School: Edgewater
- Provided by: HARMONY KEY REALTY

- DMCA Notice
-
DescriptionOne or more photo(s) has been virtually staged. Nestled in the heart of gated, sought after Lake Colony Estates, this luxurious 5 bedroom, 5 bathroom pool home offers unparalleled elegance, space, and resort style living. Meticulously crafted with custom designer details, this property boasts soaring 14 ceilings, coffered and crown molding, wainscoting, and maple cabinetryblending timeless sophistication with modern comfort. Exquisite Interior Features: Sprawling open floor plan with oversized rooms, perfect for grand scale entertaining and everyday living. Gourmet kitchen with solid surface counters, premium appliances, and abundant custom cabinetry. Grand family room with custom built ins and a fireplace, bathed in natural light. Downstairs primary retreat featuring dual vanities, a soaking tub, walk in closets, and a lavish shower. First floor guest suite plus three additional bedrooms upstairs, including a huge bonus room ideal for a media lounge or playroom. Elegant office/den with custom built in shelving, perfect for remote work or a private library. Outdoor Oasis & Location Perks: Sparkling pool surrounded by a paver deck and lush, mature landscapingyour private sanctuary for relaxation. Tree lined streets with sidewalks in a premier gated community, just minutes to top rated schools, shopping, and dining. Unbeatable convenience: Close to everything that you would need including restaurants, shops, highways and minutes to Park Avenue. Walkable to Orangewood School, 5 min to Maitland Blvd & I 4 Express Lanes (20 min to downtown Orlando, 30 min to airports)
Payment Calculator
- Principal & Interest -
- Property Tax $
- Home Insurance $
- HOA Fees $
- Monthly -
For a Fast & FREE Mortgage Pre-Approval Apply Now
Apply Now
 Apply Now
Apply NowFeatures
Building and Construction
- Covered Spaces: 0.00
- Exterior Features: French Doors, Private Mailbox, Rain Gutters, Sidewalk
- Flooring: Carpet, Ceramic Tile, Wood
- Living Area: 4545.00
- Roof: Tile
Land Information
- Lot Features: City Limits, Landscaped, Oversized Lot, Sidewalk, Paved
School Information
- High School: Edgewater High
- Middle School: Maitland Middle
- School Elementary: Lake Sybelia Elem
Garage and Parking
- Garage Spaces: 3.00
- Open Parking Spaces: 0.00
- Parking Features: Garage Door Opener, Garage Faces Side, Oversized
Eco-Communities
- Pool Features: Gunite, In Ground, Screen Enclosure
- Water Source: Public
Utilities
- Carport Spaces: 0.00
- Cooling: Central Air
- Heating: Central
- Pets Allowed: Breed Restrictions
- Sewer: Public Sewer
- Utilities: Cable Available, Electricity Connected, Fire Hydrant, Natural Gas Available, Sewer Connected, Sprinkler Meter
Finance and Tax Information
- Home Owners Association Fee: 333.00
- Insurance Expense: 0.00
- Net Operating Income: 0.00
- Other Expense: 0.00
- Tax Year: 2024
Other Features
- Appliances: Built-In Oven, Cooktop, Dishwasher, Disposal, Dryer, Electric Water Heater, Exhaust Fan, Range, Refrigerator, Washer
- Association Name: Vista Community Association Mngt.
- Association Phone: 407.682.3443
- Country: US
- Interior Features: Ceiling Fans(s), Crown Molding, Eat-in Kitchen, Kitchen/Family Room Combo, Living Room/Dining Room Combo, Open Floorplan, Primary Bedroom Main Floor, Solid Surface Counters, Solid Wood Cabinets, Split Bedroom, Walk-In Closet(s), Window Treatments
- Legal Description: LAKE COLONY PHASE 1 REPLAT 33/66 LOT 12
- Levels: Two
- Area Major: 32751 - Maitland / Eatonville
- Occupant Type: Vacant
- Parcel Number: 26-21-29-4371-00-120
- Style: Traditional
- Zoning Code: PD
Similar Properties
Nearby Subdivisions
Adams Grove
Branch Tree
Brittany Gardens
Calhouns Sub
Clarks Add
Coffins Sub
Coolmore Sub
Dixie Terrace
Dommerich Estates
Dommerich Estates 1st Add
Dommerich Estates 3rd Add
Dommerich Hills
Dommerich Hills Fifth Add
Dommerich Hills First Add
Dommerich Hills Second Add
Dommerich Woods
Dommerich/cove Colony
Dommerichcove Colony
Druid Hills Estates 1st Additi
Druid Hills Park
Eatonville
Eatonville Lawrence
English Estates
English Estates Unit 3
English Woods
First Add To Calhouns Sub
Floridahaven 1st Add
Forest Brook
Forest Brook 5th Sec
Greenwood Gardens Sec 02 Rep 0
Hamlet At Maitland
Hidden Estates
Highland Park Estates
Indian Hills
Lake Colony Ph 01 Rep
Lake Eulalia Heights
Lake Maitland Manor
Lake Sybelia Cove
Lakewood Shores
Lakewood Shores 1st Add
Long Branch Sub
Maddon Cove 4724
Maitland Forest
Maitland Manor Subdivision
Minnehaha Shores
None
Northgate
Northwood Heights
Oakland Shores
Oakleigh 3rd Add
Orangedale Park Rep
Park Lake Shores
Poors 2nd Add
Replat Blk B Poors Add
Schoolview Add
Stonewood
Sybelia Shores Second Add
Terra Place
Winfield
Woodstream
X

- Marian Casteel, BrkrAssc,REALTOR ®
- Tropic Shores Realty
- CLIENT FOCUSED! RESULTS DRIVEN! SERVICE YOU CAN COUNT ON!
- Mobile: 352.601.6367
- Mobile: 352.601.6367
- 352.601.6367
- mariancasteel@yahoo.com











































