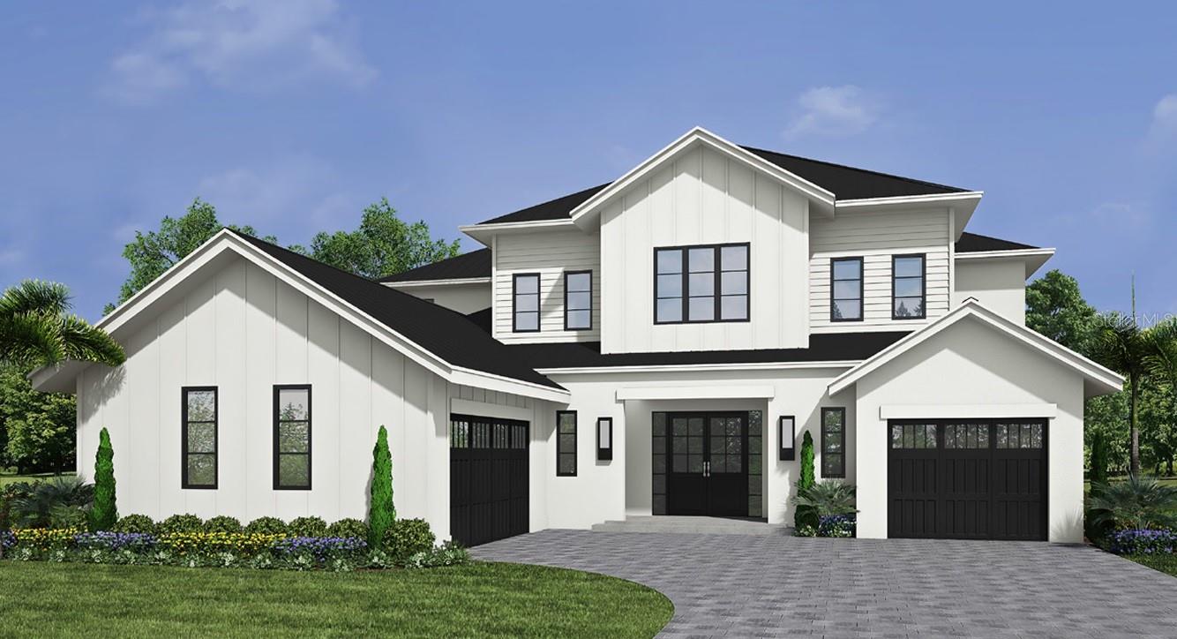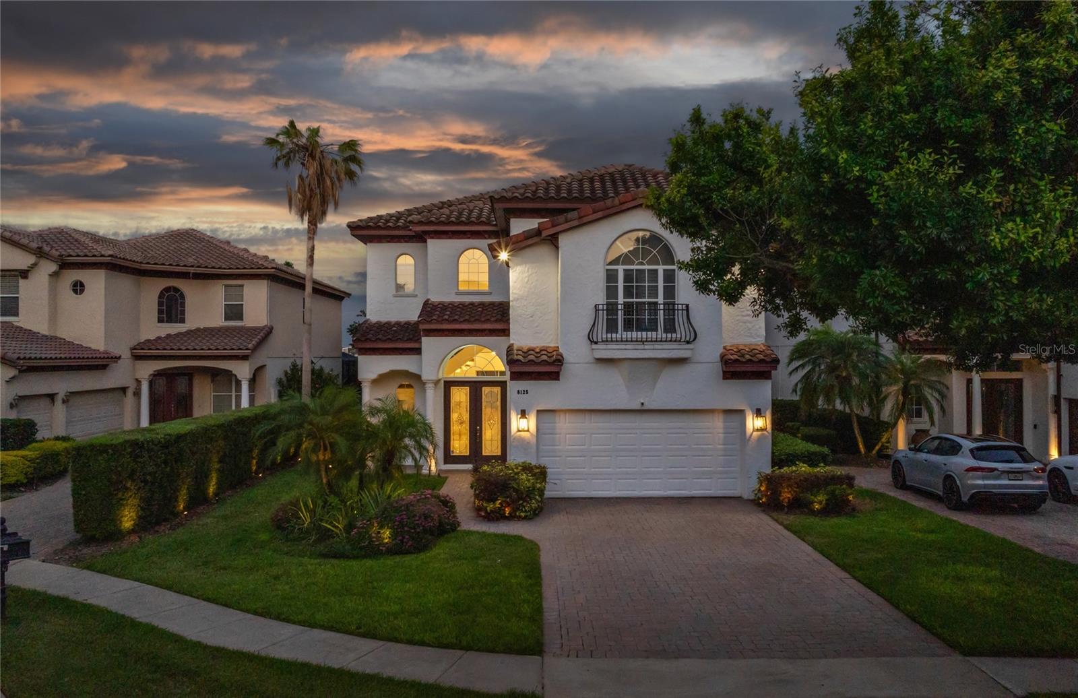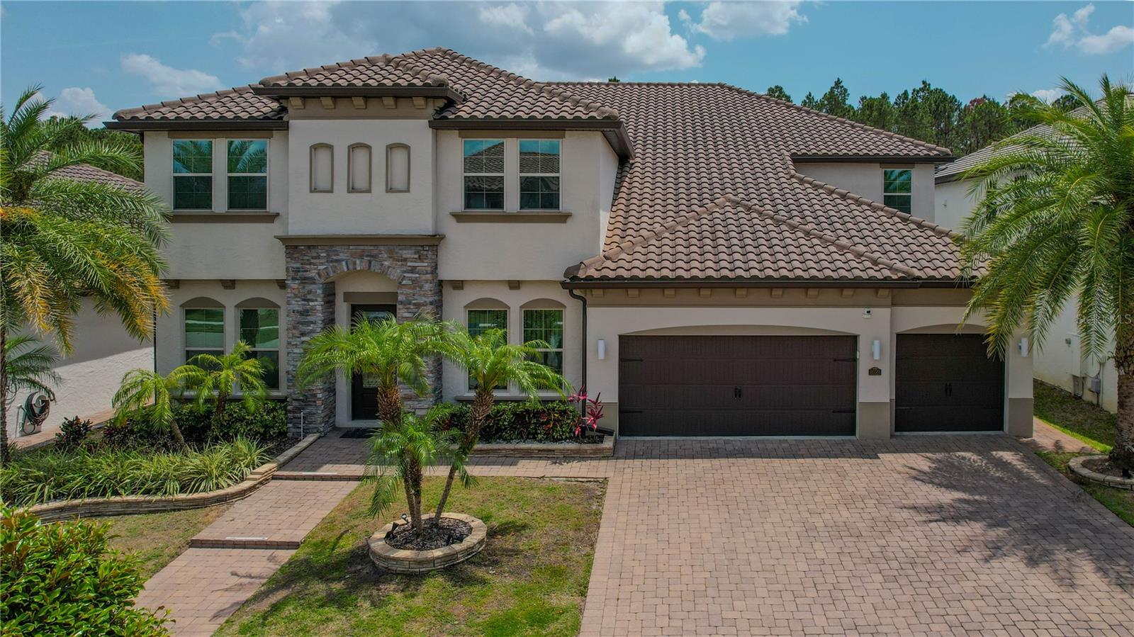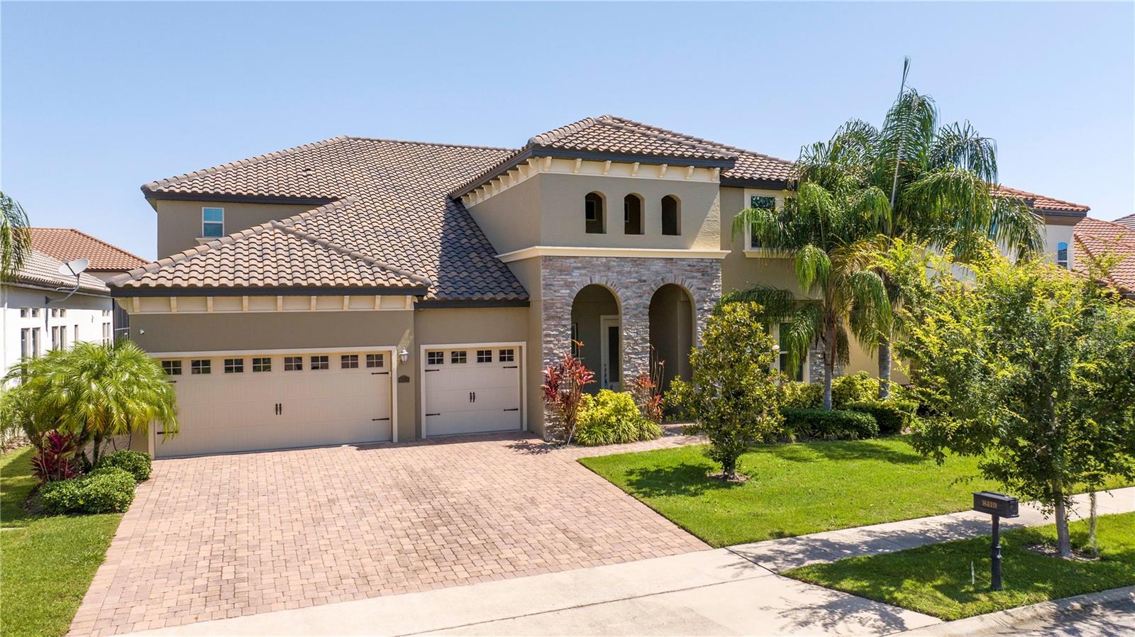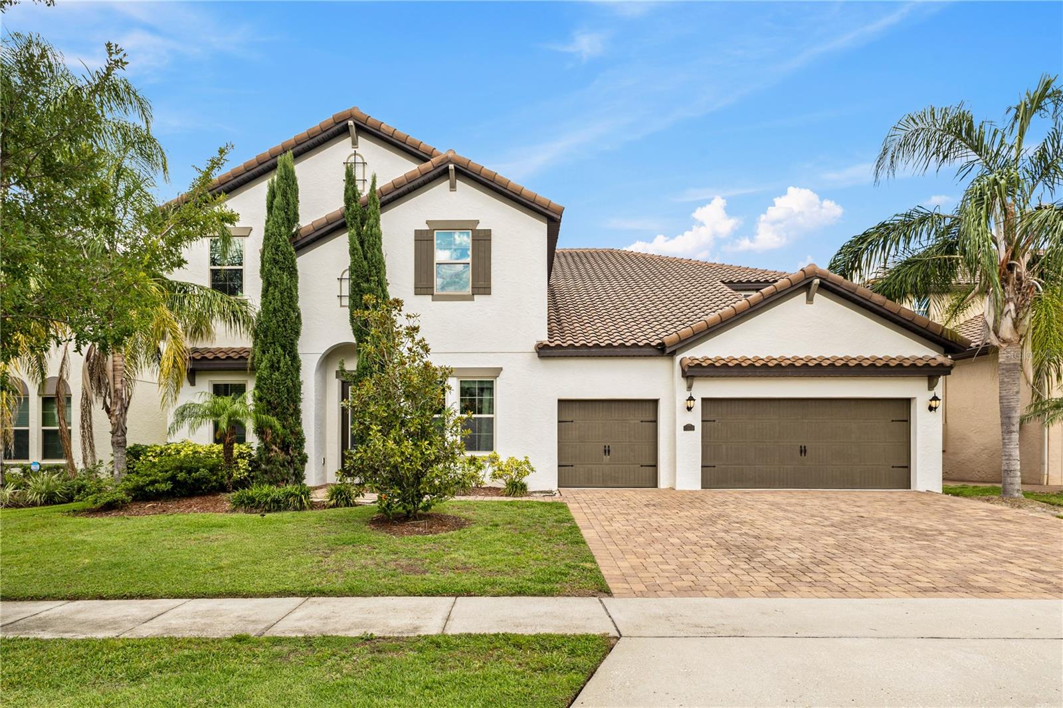9142 Southern Breeze Drive, ORLANDO, FL 32836
Property Photos

Would you like to sell your home before you purchase this one?
Priced at Only: $1,890,000
For more Information Call:
Address: 9142 Southern Breeze Drive, ORLANDO, FL 32836
Property Location and Similar Properties
- MLS#: O6319267 ( Residential )
- Street Address: 9142 Southern Breeze Drive
- Viewed: 38
- Price: $1,890,000
- Price sqft: $336
- Waterfront: No
- Year Built: 2002
- Bldg sqft: 5625
- Bedrooms: 5
- Total Baths: 4
- Full Baths: 3
- 1/2 Baths: 1
- Garage / Parking Spaces: 3
- Days On Market: 20
- Additional Information
- Geolocation: 28.4291 / -81.4949
- County: ORANGE
- City: ORLANDO
- Zipcode: 32836
- Subdivision: Estates At Phillips Landing Ph
- Elementary School: Bay Meadows Elem
- Middle School: Southwest
- High School: Lake Buena Vista
- Provided by: COMPASS FLORIDA LLC
- Contact: Julie Christensen
- 407-203-9441

- DMCA Notice
-
DescriptionDiscover refined living in this exceptional one story estate, positioned within the highly sought after guard gated community of Phillip's Landing. This beautifully updated residence blends timeless elegance with modern sophistication. From the moment you arrive, you'll be captivated by the homes impeccable curb appeal, featuring a freshly painted exterior, meticulous landscaping, and a new roof installed in 2020. This remarkable home features exquisite hand painted murals throughout, transforming each room into a unique work of art and making the entire residence a true masterpiece in design and craftsmanship with designer finishes throughout. Inside, a welcoming open floor plan unfolds across generous living spaces enhanced by stunning architectural details, hand painted murals, high ceilings, and an abundance of natural light. This home features four bedrooms plus an office that could be used as a fifth bedroom and over 4,000 square feet of living space. The heart of the home is designed for entertaining, with formal living and dining rooms flowing seamlessly into a spacious family room. The chef's kitchen is a culinary masterpiece, featuring top of the line stainless steel appliances, gleaming granite countertops with a waterfall edge, and a spacious center island perfect for both meal preparation and entertainment. Expansive French doors invite you to the outdoor sanctuary, where a sparkling pool with a spillover spa and dramatic water features create an ambiance of total relaxation. The freshly painted pool deck adds a clean, modern touch, perfect for elegant al fresco dining. The lavish primary suite is a true sanctuary, featuring a sprawling layout with a private sitting area, a spa inspired bathroom featuring a large soaking tub, dual vanities, and a walk in shower, and an enormous walk in closet. Set on a quiet interior street within the gated community of Phillips Landing, this exceptional property offers not only security and comfort, but also a premier location just minutes from Restaurant Row, world class shopping, top rated schools, championship golf courses, and all of the area attractions. Don't miss the opportunity to own this one of a kind estate.
Payment Calculator
- Principal & Interest -
- Property Tax $
- Home Insurance $
- HOA Fees $
- Monthly -
For a Fast & FREE Mortgage Pre-Approval Apply Now
Apply Now
 Apply Now
Apply NowFeatures
Building and Construction
- Covered Spaces: 0.00
- Exterior Features: Balcony, Lighting, Outdoor Kitchen, Sidewalk
- Flooring: Carpet, Tile
- Living Area: 4131.00
- Roof: Tile
School Information
- High School: Lake Buena Vista High School
- Middle School: Southwest Middle
- School Elementary: Bay Meadows Elem
Garage and Parking
- Garage Spaces: 3.00
- Open Parking Spaces: 0.00
Eco-Communities
- Pool Features: Heated, In Ground, Salt Water, Screen Enclosure
- Water Source: Public
Utilities
- Carport Spaces: 0.00
- Cooling: Central Air
- Heating: Central
- Pets Allowed: Yes
- Sewer: Public Sewer
- Utilities: Electricity Connected, Propane, Sewer Connected, Water Connected
Finance and Tax Information
- Home Owners Association Fee Includes: Guard - 24 Hour
- Home Owners Association Fee: 2625.00
- Insurance Expense: 0.00
- Net Operating Income: 0.00
- Other Expense: 0.00
- Tax Year: 2024
Other Features
- Appliances: Built-In Oven, Dishwasher, Disposal, Microwave, Refrigerator
- Association Name: ARTEMIS LIFESTYLES/Sandy Etheredge
- Association Phone: 407-705-2190
- Country: US
- Interior Features: Crown Molding, Eat-in Kitchen, High Ceilings, Primary Bedroom Main Floor, Walk-In Closet(s)
- Legal Description: ESTATES AT PHILLIPS LANDING PHASE 2 39/47 LOT 133
- Levels: One
- Area Major: 32836 - Orlando/Dr. Phillips/Bay Vista
- Occupant Type: Owner
- Parcel Number: 03-24-28-0907-01-330
- Views: 38
- Zoning Code: R-L-D
Similar Properties
Nearby Subdivisions
8303 Residence
8303 Resort
Arlington Bay
Bay Vista Estates
Bella Notte/vizcaya Ph 03 A C
Bella Nottevizcaya Ph 03 A C
Bella Nottevizcaya Ph 3
Brentwood Club Ph 01
Bristol Park
Bristol Park Ph 01
Bristol Park Ph 02
Cypress Chase
Cypress Point
Cypress Point Ph 02
Cypress Point Ph 03
Cypress Shores
Cypress Shoresbutler Chain Of
Diamond Cove
Emerald Forest
Estates At Parkside
Estates At Phillips Landing
Estates At Phillips Landing Ph
Estates/parkside
Estatesparkside
Granada Villas Ph 03
Grande Pines
Heritage Bay Drive Phillips Fl
Heritage Bay Ph 02
Heritage Bay Phillips Landing
Lake Sheen Estates
Lake Sheen Sound
Mabel Bridge
Mabel Bridge Ph 02
Mabel Bridge Ph 3
Mabel Bridge Ph 4
Mabel Bridge Ph 5a Rep
Mirabella At Vizcaya Phase Thr
Newbury Park
Parkside
Parkside Ph 1
Parkside Ph 2
Parkview Reserve
Parkview Reserve Ph 2
Phillips Grove
Phillips Grove Tr I
Phillips Grove Tr J Rep
Phillips Landing
Provence/lk Sheen
Provencelk Sheen
Rancho Bay Villa
Reserve At Cypress Point
Royal Cypress Preserve
Royal Cypress Preserve-ph 5
Royal Cypress Preserveph 2
Royal Cypress Preserveph 4
Royal Cypress Preserveph 5
Royal Legacy Estates
Royal Legacy Estates 81/125 Lo
Royal Legacy Estates 81125 Lot
Ruby Lake Ph 1
Ruby Lake Ph 2
Sand Lake Cove Ph 02
Sand Lake Cove Ph 03
Sand Lake Point
Turtle Creek
Venezia
Vizcaya Ph 01 4529
Waters Edge Boca Pointe At Tur
Willis R Mungers Land Sub
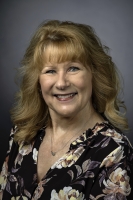
- Marian Casteel, BrkrAssc,REALTOR ®
- Tropic Shores Realty
- CLIENT FOCUSED! RESULTS DRIVEN! SERVICE YOU CAN COUNT ON!
- Mobile: 352.601.6367
- Mobile: 352.601.6367
- 352.601.6367
- mariancasteel@yahoo.com















































