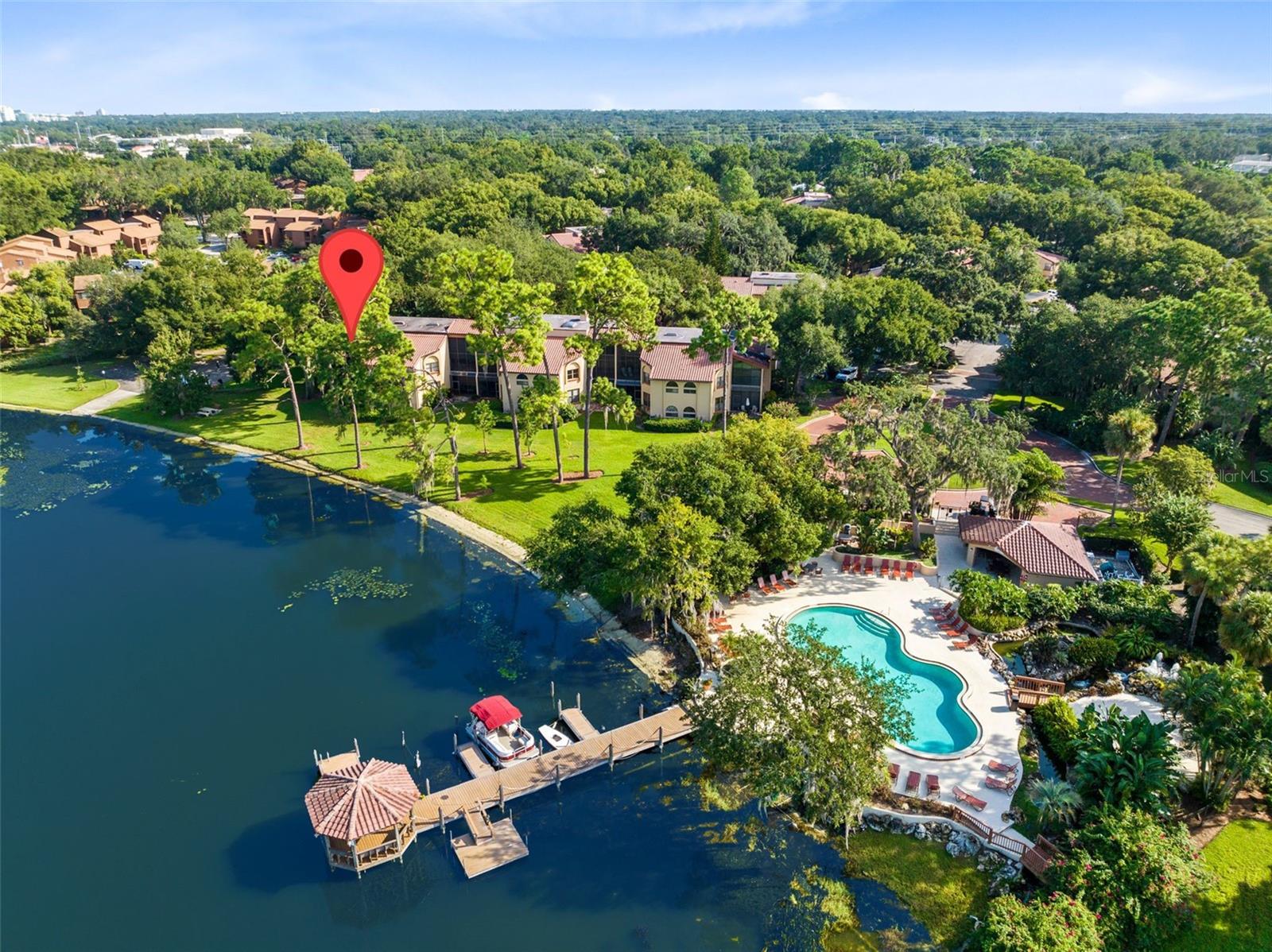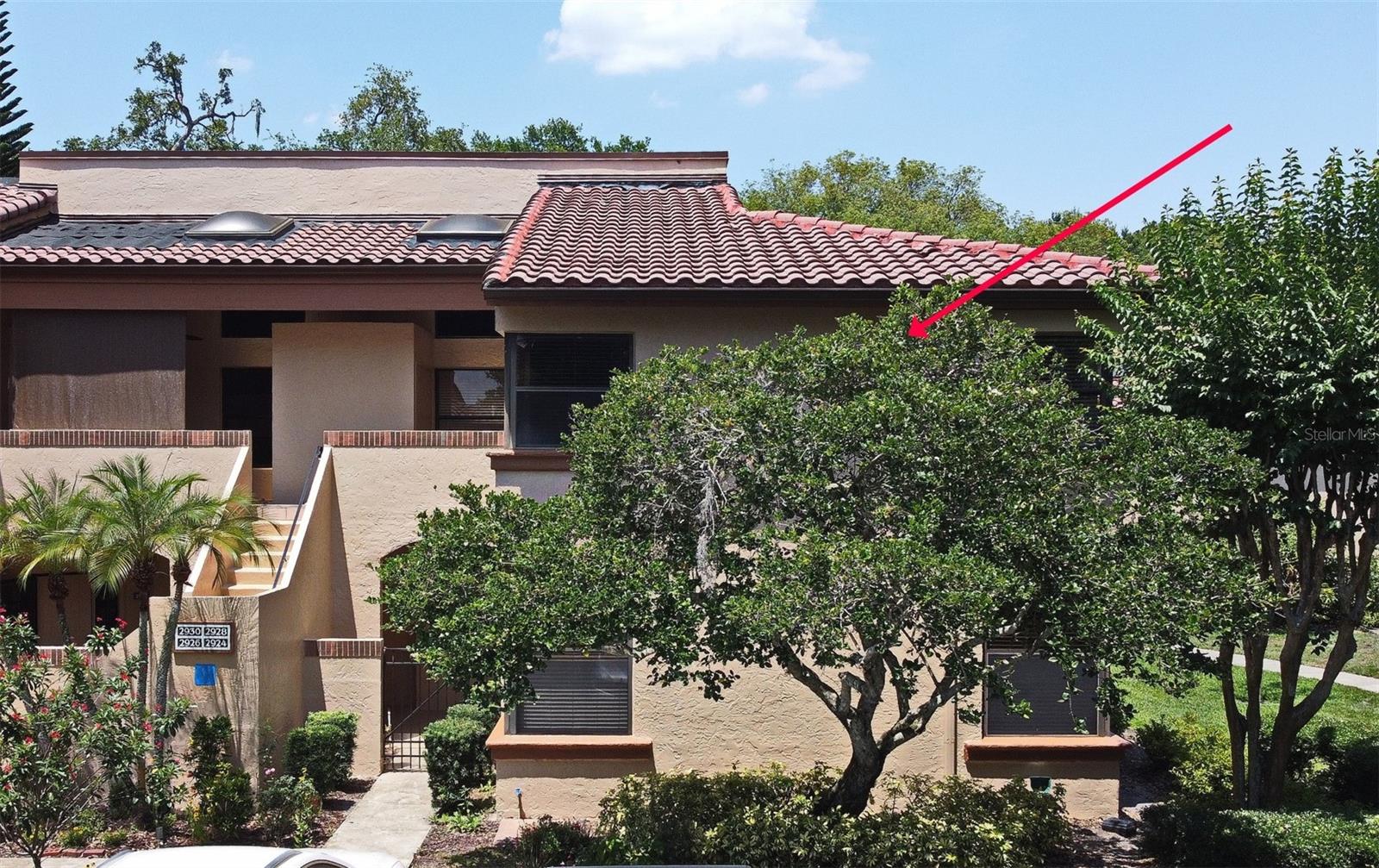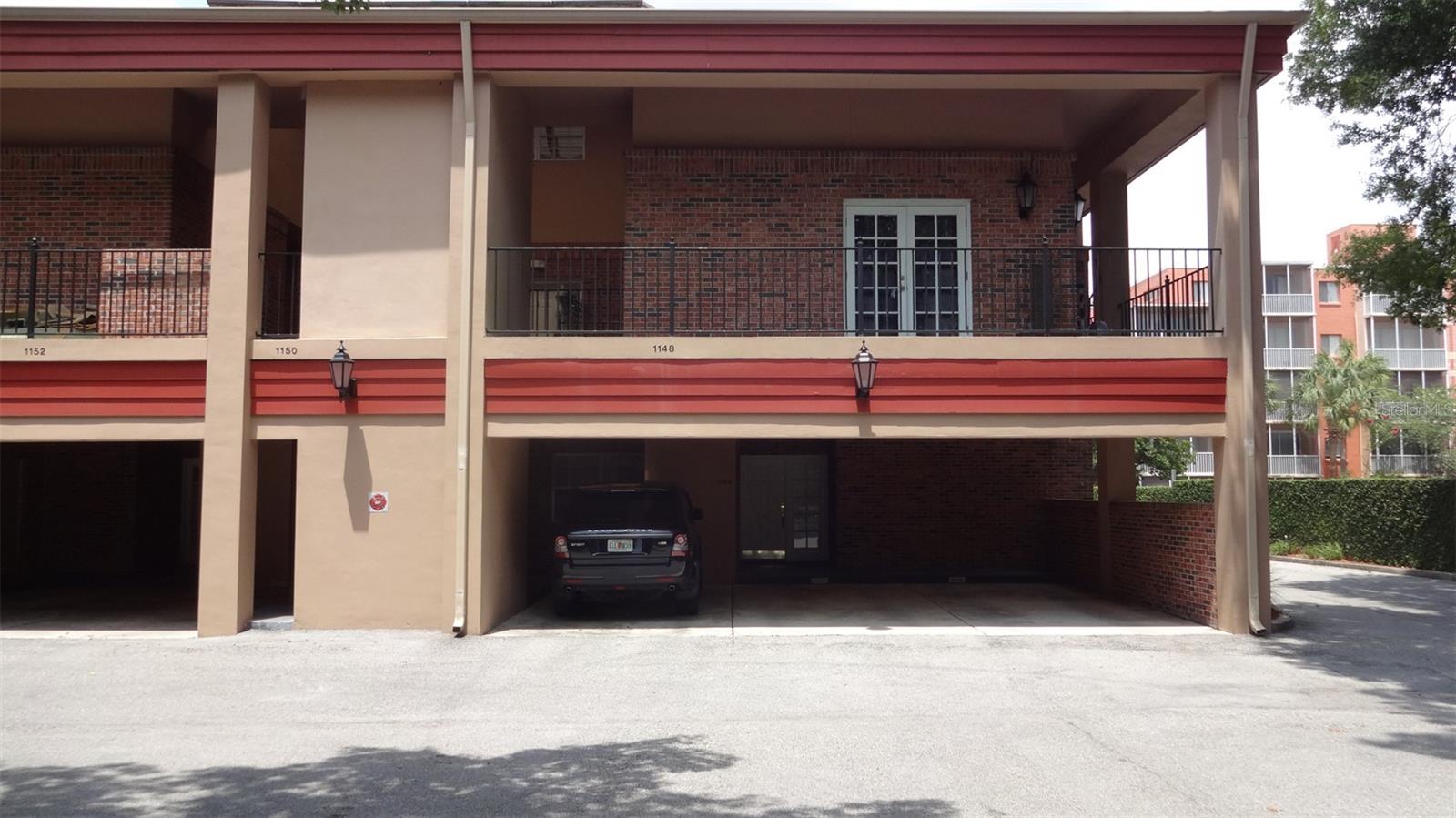1217 Salerno Court 1217, ORLANDO, FL 32806
Property Photos

Would you like to sell your home before you purchase this one?
Priced at Only: $415,000
For more Information Call:
Address: 1217 Salerno Court 1217, ORLANDO, FL 32806
Property Location and Similar Properties
- MLS#: O6320079 ( Residential )
- Street Address: 1217 Salerno Court 1217
- Viewed: 19
- Price: $415,000
- Price sqft: $224
- Waterfront: No
- Year Built: 1984
- Bldg sqft: 1850
- Bedrooms: 3
- Total Baths: 3
- Full Baths: 3
- Garage / Parking Spaces: 1
- Days On Market: 22
- Additional Information
- Geolocation: 28.5104 / -81.3634
- County: ORANGE
- City: ORLANDO
- Zipcode: 32806
- Subdivision: Lake Pineloch Village Condo 03
- Building: Lake Pineloch Village Condo 03
- Elementary School: Blankner Elem
- Middle School: Blankner
- High School: Boone
- Provided by: KELLER WILLIAMS REALTY AT THE PARKS
- Contact: Thomas Nickley, Jr
- 407-629-4420

- DMCA Notice
-
Description**This property qualifies for a closing cost credit up to $6,200 through the Sellers preferred lender.** Welcome to a spacious and light filled 3 bedroom, 3 bathroom condominium in the heart of Orlandos highly desirable Delaney Park/SODO district. This beautifully maintained residence offers the perfect blend of comfort, functionality, and modern style across two levels, complete with a designated parking spot for your convenience. As you enter, you're immediately drawn to the soaring floor to ceiling windows that flood the living room with natural light, creating a bright and inviting atmosphere. To the right, the open concept kitchen features elegant stone countertops, neutral toned cabinetry, white and stainless steel appliances, and a breakfast barperfect for casual dining or entertaining. Nestled between the kitchen and the primary suite is a cozy breakfast nook, ideal for morning coffee or quiet meals. The nearby primary bedroom is a tranquil haven, complete with crown molding, plush carpeting, a generous walk in closet, and an en suite bathroom showcasing dual stone topped vanities, tall dark cabinetry, and an oversized glass enclosed shower with floor to ceiling tile, a built in bench, and a large arched privacy window. Across the living space, youll find a second bedroom and a full guest bathroom with a bathtub. A hallway laundry closet includes washer/dryer hookups and overhead shelving for added storage. Upstairs, the private third bedroom offers a skylight, an en suite bath with dual sinks and a shower/tub combo, a built in closet, and interior windows that overlook the living area below. This thoughtfully designed condo offers spacious living with high end finishes and a functional layoutall in a prime location close to Downtown Orlando, major highways, hospitals, shopping, and dining. Dont miss your opportunity to own this beautiful homeschedule your private tour today!
Payment Calculator
- Principal & Interest -
- Property Tax $
- Home Insurance $
- HOA Fees $
- Monthly -
For a Fast & FREE Mortgage Pre-Approval Apply Now
Apply Now
 Apply Now
Apply NowFeatures
Building and Construction
- Covered Spaces: 0.00
- Exterior Features: Sliding Doors
- Flooring: Carpet, Ceramic Tile, Hardwood
- Living Area: 1850.00
- Roof: Tile
Land Information
- Lot Features: Paved
School Information
- High School: Boone High
- Middle School: Blankner School (K-8)
- School Elementary: Blankner Elem
Garage and Parking
- Garage Spaces: 0.00
- Open Parking Spaces: 0.00
- Parking Features: Assigned, Guest
Eco-Communities
- Water Source: Public
Utilities
- Carport Spaces: 1.00
- Cooling: Central Air
- Heating: Central, Electric
- Pets Allowed: Yes
- Sewer: Public Sewer
- Utilities: Cable Connected
Amenities
- Association Amenities: Gated, Pickleball Court(s), Pool, Recreation Facilities
Finance and Tax Information
- Home Owners Association Fee Includes: Guard - 24 Hour, Cable TV, Pool, Maintenance Grounds, Other, Pest Control, Recreational Facilities
- Home Owners Association Fee: 560.00
- Insurance Expense: 0.00
- Net Operating Income: 0.00
- Other Expense: 0.00
- Tax Year: 2024
Other Features
- Appliances: Dishwasher, Microwave, Range, Refrigerator
- Association Name: Adrien Escalera
- Association Phone: (407) 872-0905
- Country: US
- Furnished: Unfurnished
- Interior Features: Ceiling Fans(s), Crown Molding, High Ceilings, Open Floorplan, Primary Bedroom Main Floor, Stone Counters, Walk-In Closet(s)
- Legal Description: LAKE PINELOCH VILLAGE NUMBER 3 CONDO CB8/98 BLDG 8 UNIT 1217
- Levels: Two
- Area Major: 32806 - Orlando/Delaney Park/Crystal Lake
- Occupant Type: Owner
- Parcel Number: 01-23-29-4974-08-217
- Style: Florida
- Unit Number: 1217
- View: Trees/Woods
- Views: 19
- Zoning Code: R-3B
Similar Properties
Nearby Subdivisions
Coco Plum Villas
Delaney Court Condo
La Costa Brava Lakeside
Lake Pineloch Village Condo 01
Lake Pineloch Village Condo 03
Lake Pineloch Village Condo 04
Lake Pineloch Village Condo 05
Lakesidedelaney Park
One Thousand Oaks
One Thousand Oaks Rep
Orange Tree Village 02
Pineloch Lake Apts
Vieux Carre A Condo

- Marian Casteel, BrkrAssc,REALTOR ®
- Tropic Shores Realty
- CLIENT FOCUSED! RESULTS DRIVEN! SERVICE YOU CAN COUNT ON!
- Mobile: 352.601.6367
- Mobile: 352.601.6367
- 352.601.6367
- mariancasteel@yahoo.com






























