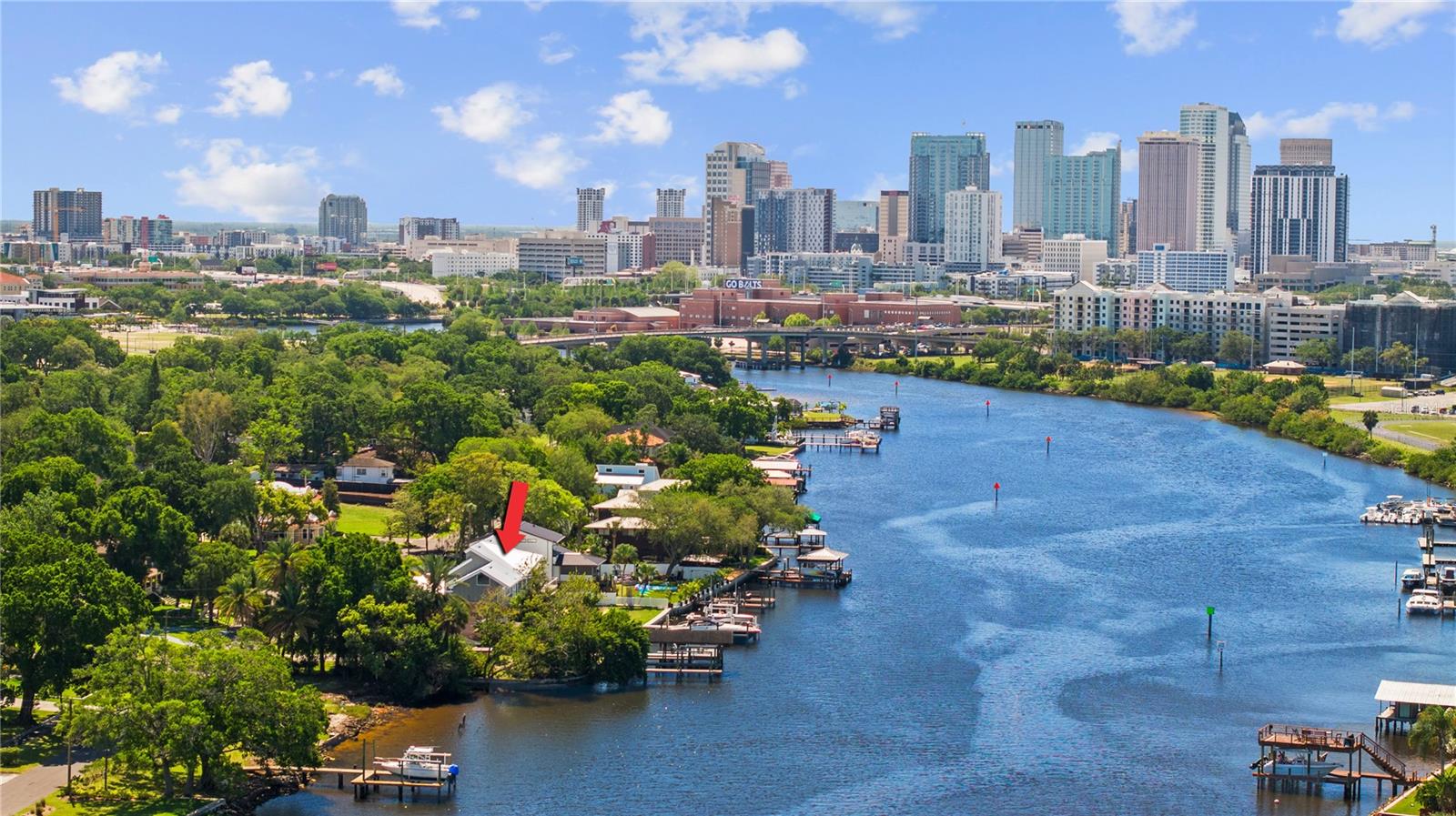2519 Riverside Drive, Tampa, FL 33602
Property Photos

Would you like to sell your home before you purchase this one?
Priced at Only: $2,695,000
For more Information Call:
Address: 2519 Riverside Drive, Tampa, FL 33602
Property Location and Similar Properties
- MLS#: U8242063 ( Residential )
- Street Address: 2519 Riverside Drive
- Viewed: 6
- Price: $2,695,000
- Price sqft: $674
- Waterfront: No
- Year Built: 2024
- Bldg sqft: 4000
- Bedrooms: 5
- Total Baths: 5
- Full Baths: 4
- 1/2 Baths: 1
- Garage / Parking Spaces: 5
- Days On Market: 429
- Additional Information
- Geolocation: 27.9666 / -82.474
- County: HILLSBOROUGH
- City: Tampa
- Zipcode: 33602
- Subdivision: Ridgewood Park
- Provided by: PHIL DESAUTELS P.A.
- DMCA Notice
-
DescriptionPre Construction. To be built. Available: a luxury riverfront estate to match your thriving lifestyle! The Superior by Neo Homes was inspired by the woods at Lake Michigan, but built with a Floridian touch. At over 3700 sq ft, the four bedrooms, four and a half baths, and open concept home features refined finishes and state of the art design. It includes an office, formal dining room, dramatic floating staircase, and a custom fireplace. The sleek chefs kitchen has a European design, and the custom pantry and waterfall center island all allow you to entertain in style. The custom luxury pool with tropical landscaping enables you to escape to paradise, while the built in outdoor kitchen impresses your guests. Experience the best of Tampas riverside and downtown living in a luxury home that feels like a year round resort. Note Photos are from another home that the builder recently built and are merely representative of what we can build together on this lot!
Payment Calculator
- Principal & Interest -
- Property Tax $
- Home Insurance $
- HOA Fees $
- Monthly -
For a Fast & FREE Mortgage Pre-Approval Apply Now
Apply Now
 Apply Now
Apply NowFeatures
Building and Construction
- Covered Spaces: 0.00
- Exterior Features: Balcony, Garden, SprinklerIrrigation, Lighting, OutdoorKitchen
- Flooring: EngineeredHardwood
- Living Area: 3500.00
- Roof: Membrane
Garage and Parking
- Garage Spaces: 5.00
- Open Parking Spaces: 0.00
Eco-Communities
- Pool Features: InGround
- Water Source: Public
Utilities
- Carport Spaces: 0.00
- Cooling: CentralAir, CeilingFans
- Heating: Central
- Sewer: PublicSewer
- Utilities: CableAvailable, ElectricityAvailable, SewerAvailable, WaterAvailable
Finance and Tax Information
- Home Owners Association Fee: 0.00
- Insurance Expense: 0.00
- Net Operating Income: 0.00
- Other Expense: 0.00
- Pet Deposit: 0.00
- Security Deposit: 0.00
- Tax Year: 2024
- Trash Expense: 0.00
Other Features
- Appliances: BuiltInOven, ConvectionOven, Dishwasher, Disposal, Refrigerator, RangeHood, TanklessWaterHeater, WineRefrigerator, Washer
- Country: US
- Interior Features: CeilingFans, HighCeilings, KitchenFamilyRoomCombo, LivingDiningRoom, OpenFloorplan, WalkInClosets
- Legal Description: RIDGEWOOD PARK LOTS 18 AND 19 AND WATER LOTS 18 AND 19 ALL IN BLOCK K
- Levels: Two
- Area Major: 33602 - Tampa
- Occupant Type: Owner
- Parcel Number: A-14-29-18-4S0-K00000-00018.0
- The Range: 0.00
- Zoning Code: RS-60
Similar Properties
Nearby Subdivisions
1000 Water Street Condo
1000 Water Street Condominium
4s0ridgewood Park
Beach Harbour
Centralia
Drews Add To Tampa
Fairburn
Flehartys
Golds Sub
Hotel Ora Private Residences
Island Homes Ph Iii
Keys
Keyssouth Tampa Heights Area
Lake Robles
Munro Mc Intoshs Add
Munro & Mc Intoshs Add
Ora
Pippin C R
Ridgewood Park
River Heights
Riverwoods Sub
Robles Sub Of Pt Of
Robles Sub Of S 160 Ft Of W 14
Robles Subdivision
Rosebury Park
Suburb Royal
Sunset Add
The Homes At Harbour Bay
Warren Keyes
West Highlands

- Marian Casteel, BrkrAssc,REALTOR ®
- Tropic Shores Realty
- CLIENT FOCUSED! RESULTS DRIVEN! SERVICE YOU CAN COUNT ON!
- Mobile: 352.601.6367
- Mobile: 352.601.6367
- 352.601.6367
- mariancasteel@yahoo.com









































