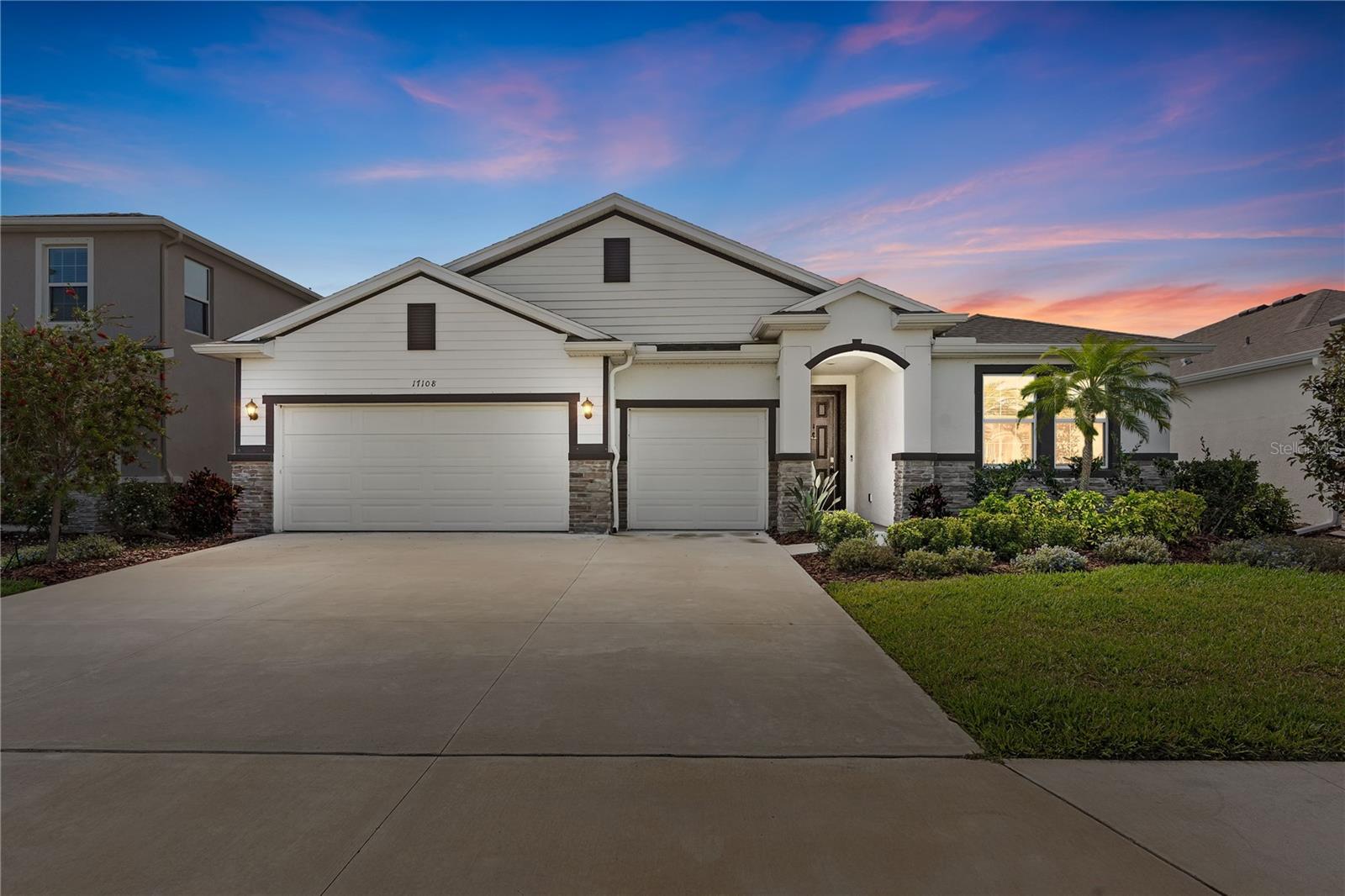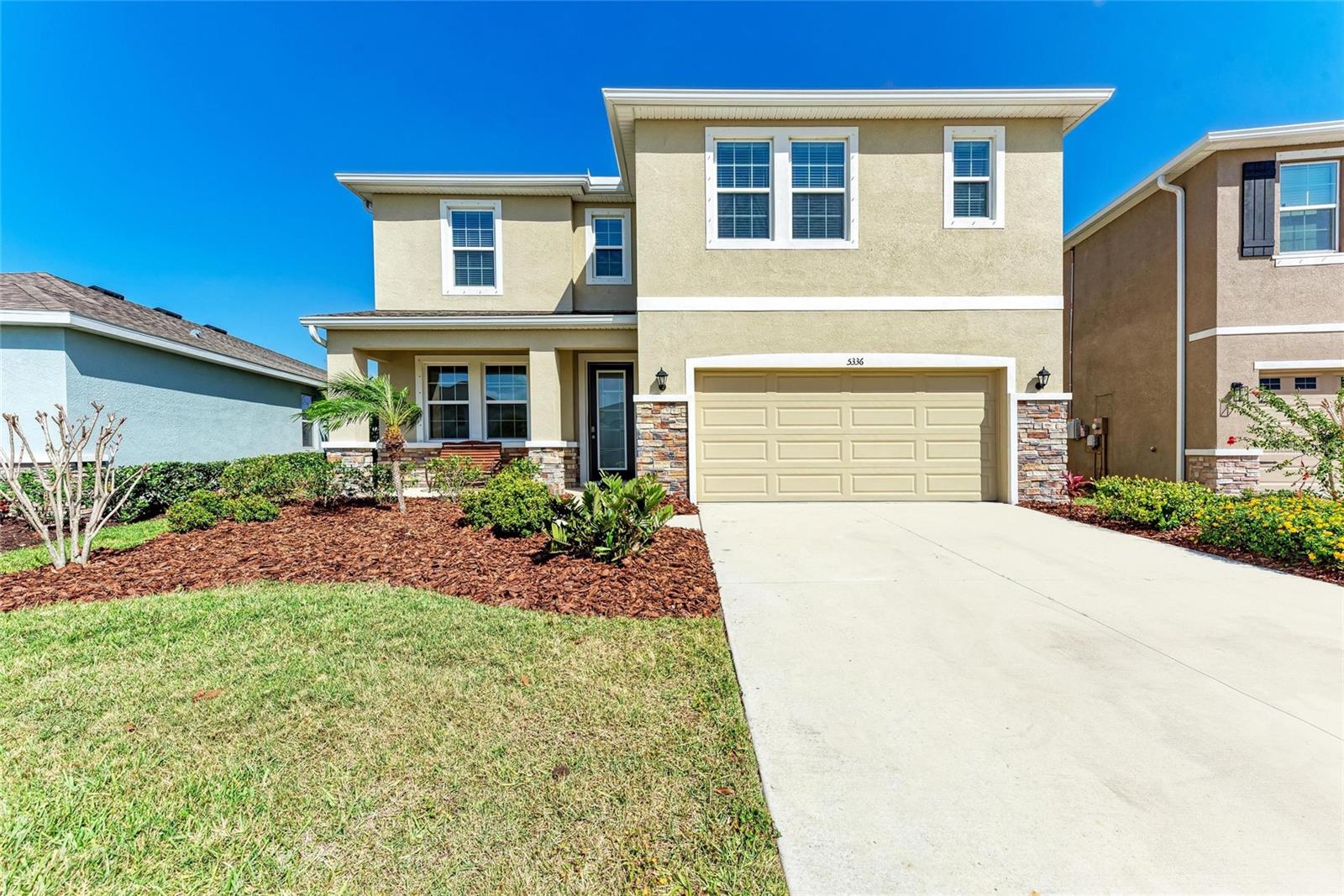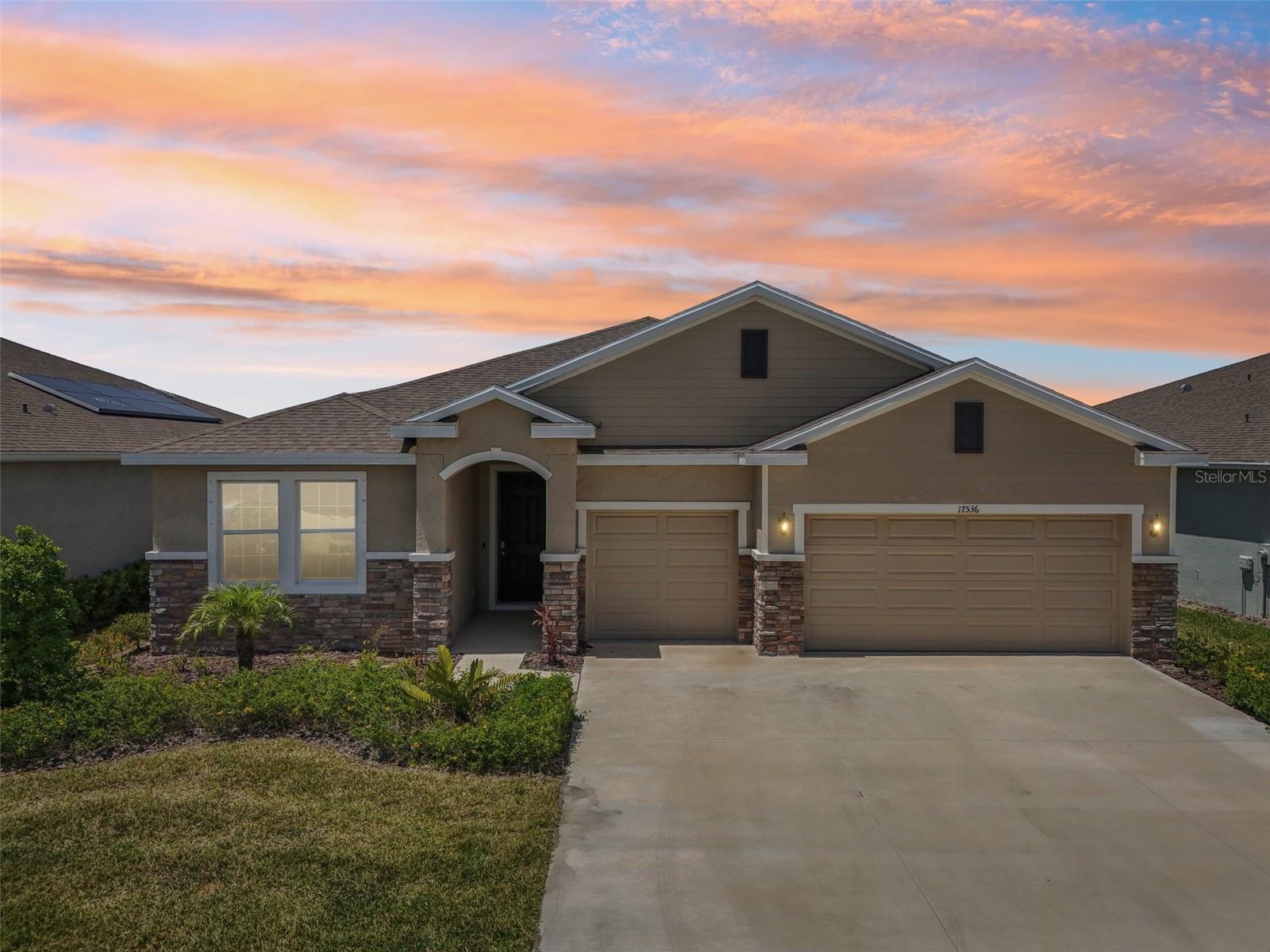16926 Harvest Moon Way, Bradenton, FL 34211
Property Photos

Would you like to sell your home before you purchase this one?
Priced at Only: $584,900
For more Information Call:
Address: 16926 Harvest Moon Way, Bradenton, FL 34211
Property Location and Similar Properties
- MLS#: A4629507 ( Residential )
- Street Address: 16926 Harvest Moon Way
- Viewed: 14
- Price: $584,900
- Price sqft: $158
- Waterfront: No
- Year Built: 2021
- Bldg sqft: 3706
- Bedrooms: 4
- Total Baths: 4
- Full Baths: 3
- 1/2 Baths: 1
- Garage / Parking Spaces: 3
- Days On Market: 243
- Additional Information
- Geolocation: 27.4441 / -82.3677
- County: MANATEE
- City: Bradenton
- Zipcode: 34211
- Subdivision: Solera At Lakewood Ranch
- Elementary School: Gullett
- Middle School: Dr Mona Jain
- High School: Lakewood Ranch
- Provided by: BRIGHT REALTY
- DMCA Notice
-
DescriptionNestled in the desirable Solera community in Lakewood Ranch, FL, is a stunning Camden model home that embodies the perfect blend of luxury, space, and comfort. Built by D.R. Horton, this all block residence is thoughtfully designed to cater to modern living while maintaining a warm and inviting atmosphere. As you step inside, youre welcomed by an expansive layout that includes 4 bedrooms, 3.5 bathrooms, and a 3 car garage, all spread across more than 2,800 square feet of meticulously planned living space. The heart of this home is the open concept kitchen, complete with sleek stainless steel appliances, a generous island perfect for meal prep or casual dining, ample cabinetry for storage, and a walk in pantry to keep everything organized. The kitchen seamlessly flows into the great room and dining area, creating a spacious environment ideal for entertaining friends and family or enjoying quiet evenings at home. One of the unique highlights of this home is the in law suite, a private sanctuary with its own entrance, bedroom, living area, and full bathroom. This space is perfect for multi generational living, hosting guests, or setting up a comfortable home office that offers privacy and flexibility. The primary suite provides a serene retreat with a large walk in closet and an ensuite bathroom featuring dual vanities and a luxurious walk in shower. Two additional bedrooms are thoughtfully positioned, sharing a well appointed bathroom. For added convenience, theres a half bath available for guests. This home also features a whole home water filtration system, including two reverse osmosis systems, ensuring clean and high quality water throughout. Security and peace of mind are enhanced with a comprehensive home camera system, including a 360 degree exterior camera, stationary cameras outside and inside, all recorded on a DVR for full coverage. Positioned just 11 lots away from the community pool and park, the home offers quick and easy access to Soleras exceptional amenities. The neighborhood is designed with families in mind, offering a resort style pool, playground, and lush green spaces. Living in Solera also means being close to Lakewood Ranchs top rated schools, a variety of dining and shopping options, and recreational activities that make this community truly special.
Payment Calculator
- Principal & Interest -
- Property Tax $
- Home Insurance $
- HOA Fees $
- Monthly -
For a Fast & FREE Mortgage Pre-Approval Apply Now
Apply Now
 Apply Now
Apply NowFeatures
Building and Construction
- Builder Model: Camden
- Builder Name: D.R.Horton
- Covered Spaces: 0.00
- Exterior Features: SprinklerIrrigation
- Flooring: Carpet, CeramicTile
- Living Area: 2820.00
- Roof: Shingle
Property Information
- Property Condition: NewConstruction
Land Information
- Lot Features: Greenbelt, Landscaped, OutsideCityLimits
School Information
- High School: Lakewood Ranch High
- Middle School: Dr Mona Jain Middle
- School Elementary: Gullett Elementary
Garage and Parking
- Garage Spaces: 3.00
- Open Parking Spaces: 0.00
Eco-Communities
- Pool Features: Association, Community
- Water Source: Public
Utilities
- Carport Spaces: 0.00
- Cooling: CentralAir, CeilingFans
- Heating: Central, Electric
- Pets Allowed: CatsOk, DogsOk
- Sewer: PublicSewer
- Utilities: HighSpeedInternetAvailable, MunicipalUtilities, SewerConnected, UndergroundUtilities
Amenities
- Association Amenities: Clubhouse, Playground, Pool
Finance and Tax Information
- Home Owners Association Fee Includes: MaintenanceGrounds, Pools, ReserveFund
- Home Owners Association Fee: 261.00
- Insurance Expense: 0.00
- Net Operating Income: 0.00
- Other Expense: 0.00
- Pet Deposit: 0.00
- Security Deposit: 0.00
- Tax Year: 2024
- Trash Expense: 0.00
Other Features
- Appliances: Dishwasher, Disposal, Microwave, Range, Refrigerator
- Country: US
- Interior Features: CeilingFans, EatInKitchen, KitchenFamilyRoomCombo, LivingDiningRoom, OpenFloorplan, StoneCounters, SolidSurfaceCounters, WindowTreatments
- Legal Description: LOT 206, LAKEWOOD RANCH SOLERA PH IA & IB PI #5811.1405/9
- Levels: One
- Area Major: 34211 - Bradenton/Lakewood Ranch Area
- Occupant Type: Owner
- Parcel Number: 581114059
- The Range: 0.00
- View: ParkGreenbelt
- Views: 14
- Zoning Code: PD-R
Similar Properties
Nearby Subdivisions
Arbor Grande
Avalon Woods
Avaunce
Azario Esplanade
Azario Esplanade Ph Ii Subph A
Azario Esplanade Ph Ii Subph C
Azario Esplanade Ph V
Azario Esplanade Ph Vi
Braden Pines
Bridgewater At Lakewood Ranch
Bridgewater Ph I At Lakewood R
Bridgewater Ph Ii At Lakewood
Bridgewater Ph Iii At Lakewood
Central Park
Central Park Ph B-1
Central Park Ph B1
Central Park Subphase A-2b
Central Park Subphase A1a
Central Park Subphase A2b
Central Park Subphase B-2a & B
Central Park Subphase B2a B2c
Central Park Subphase C-aa
Central Park Subphase Caa
Central Park Subphase Cba
Central Park Subphase D1aa
Central Park Subphase D1ba D2
Central Park Subphase D1bb D2a
Central Park Subphase E1b
Central Park Subphase G-1c
Central Park Subphase G1a G1b
Central Park Subphase G1c
Central Park Subphase G2a G2b
Cresswind
Cresswind Ph I Subph A B
Cresswind Ph Ii Subph A B C
Cresswind Ph Ii Subph A, B & C
Cresswind Ph Iii
Eagle Trace
Eagle Trace Ph I
Eagle Trace Ph Ii-c
Eagle Trace Ph Iic
Eagle Trace Ph Iii-b
Eagle Trace Ph Iiib
Esplanade At Azario
Esplanade Golf And Country Clu
Esplanade Ph I Subphase H & I
Esplanade Ph Iii A,b,c,d,j&par
Esplanade Ph Iii Rev Por
Esplanade Ph Iii Subphases E,
Esplanade Ph Iv
Esplanade Ph Viii Subphase A &
Grand Oaks At Panther Ridge
Harmony At Lakewood Ranch Ph I
Indigo Ph Iv V
Indigo Ph Iv & V
Indigo Ph Vi Subphase 6b 6c R
Indigo Ph Vi Subphase 6b & 6c
Indigo Ph Vii Subphase 7a 7b
Indigo Ph Viii Subph 8a 8b 8c
Indigo Ph Viii Subph 8a, 8b &
Lakewood National Golf Club Ph
Lakewood Park
Lakewood Ranch Solera Ph Ia I
Lakewood Ranch Solera Ph Ia &
Lakewood Ranch Solera Ph Ic I
Lakewood Ranch Solera Ph Ic &
Lorraine Lakes
Lorraine Lakes Ph I
Lorraine Lakes Ph Iia
Lorraine Lakes Ph Iib-3 & Iic
Lorraine Lakes Ph Iib1 Iib2
Lorraine Lakes Ph Iib3 Iic
Lot 317 Mallory Park Ph2 Subph
Mallory Park Ph I A C E
Mallory Park Ph I D Ph Ii A
Mallory Park Ph I Subphase B
Mallory Park Ph Ii Subph B
Mallory Park Ph Ii Subph C D
Not Applicable
Palisades Ph I
Panther Ridge
Panther Ridge Ranches
Park East At Azario Ph I Subph
Park East At Azario Ph Ii
Polo Run
Polo Run Ph Ia Ib
Polo Run Ph Iia Iib
Polo Run Ph Iic Iid Iie
Polo Run Ph Iic Iid & Iie
Pomello City Central
Pomello City Central Unit
Pomello Park
Rosedale
Rosedale 3
Rosedale 4
Rosedale 5
Rosedale 6-a
Rosedale 6a
Rosedale 7
Rosedale 8 Westbury Lakes
Rosedale Add Ph I
Rosedale Add Ph Ii
Rosedale Addition Phase Ii
Rosedale Highlands Subphase D
Saddlehorn Estates
Sapphire Point Ph I Ii Subph
Sapphire Point Ph I & Ii Subph
Savanna At Lakewood Ranch
Savanna At Lakewood Ranch Ph I
Serenity Creek
Serenity Creek Rep Of Tr N
Solera At Lakewood Ranch
Solera At Lakewood Ranch Ph Ii
Star Farms At Lakewood Ranch
Star Farms Ph I-iv
Star Farms Ph Iiv
Star Farms Ph Iv Subph A
Star Farms Ph Iv Subph H I
Star Farms Ph Iv Subph J-k
Star Farms Ph Iv Subph Jk
Sweetwater At Lakewood Ranch
Sweetwater At Lakewood Ranch P
Sweetwater Villas At Lakewood
Sweetwaterlakewood Ranch Ph I
Woodleaf Hammock Ph I

- Marian Casteel, BrkrAssc,REALTOR ®
- Tropic Shores Realty
- CLIENT FOCUSED! RESULTS DRIVEN! SERVICE YOU CAN COUNT ON!
- Mobile: 352.601.6367
- Mobile: 352.601.6367
- 352.601.6367
- mariancasteel@yahoo.com



































































