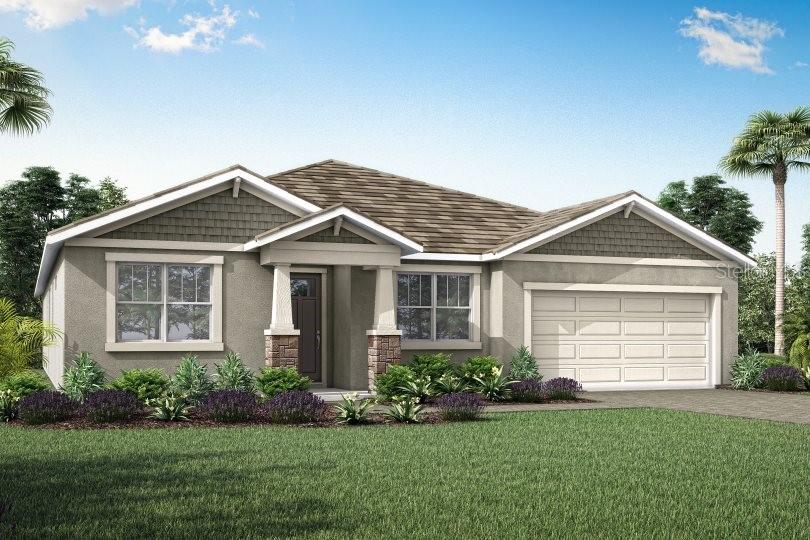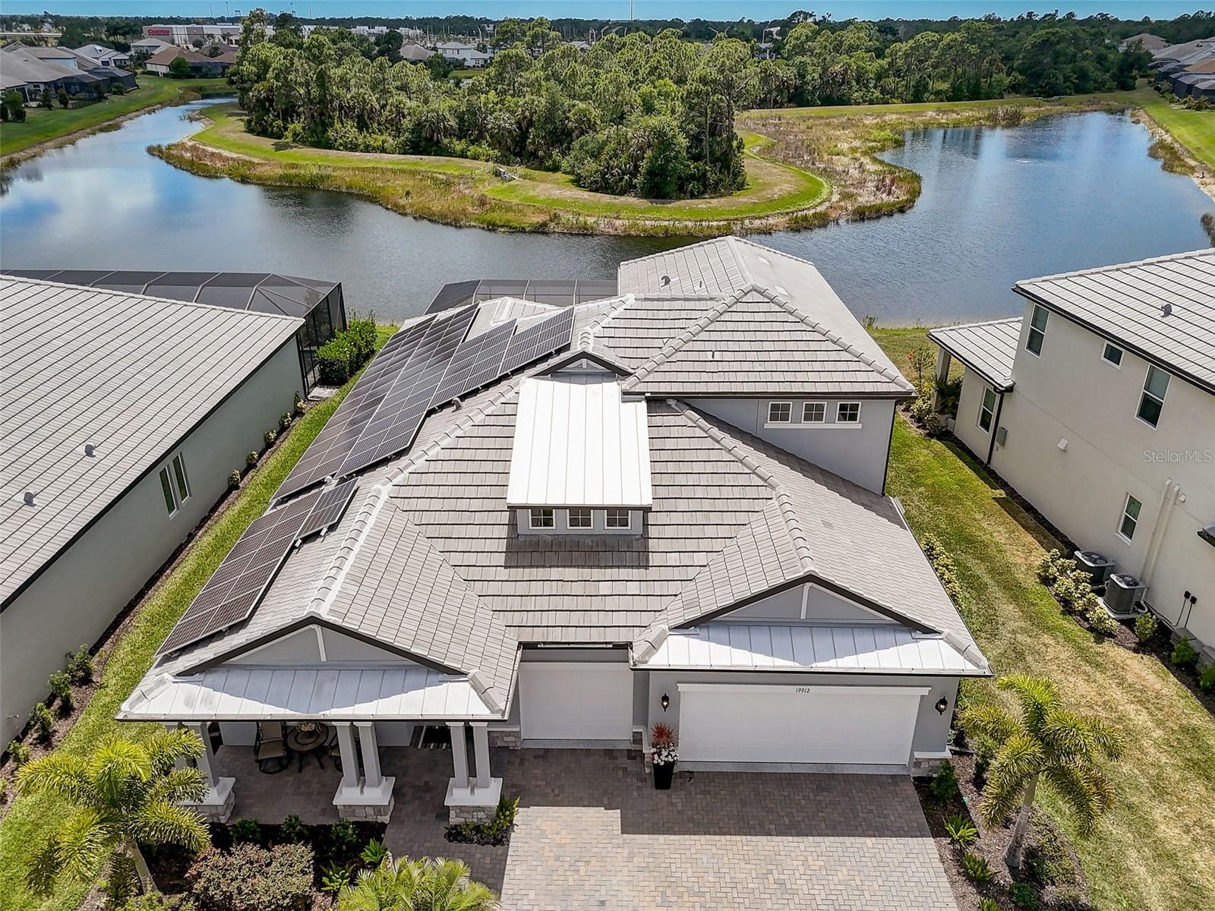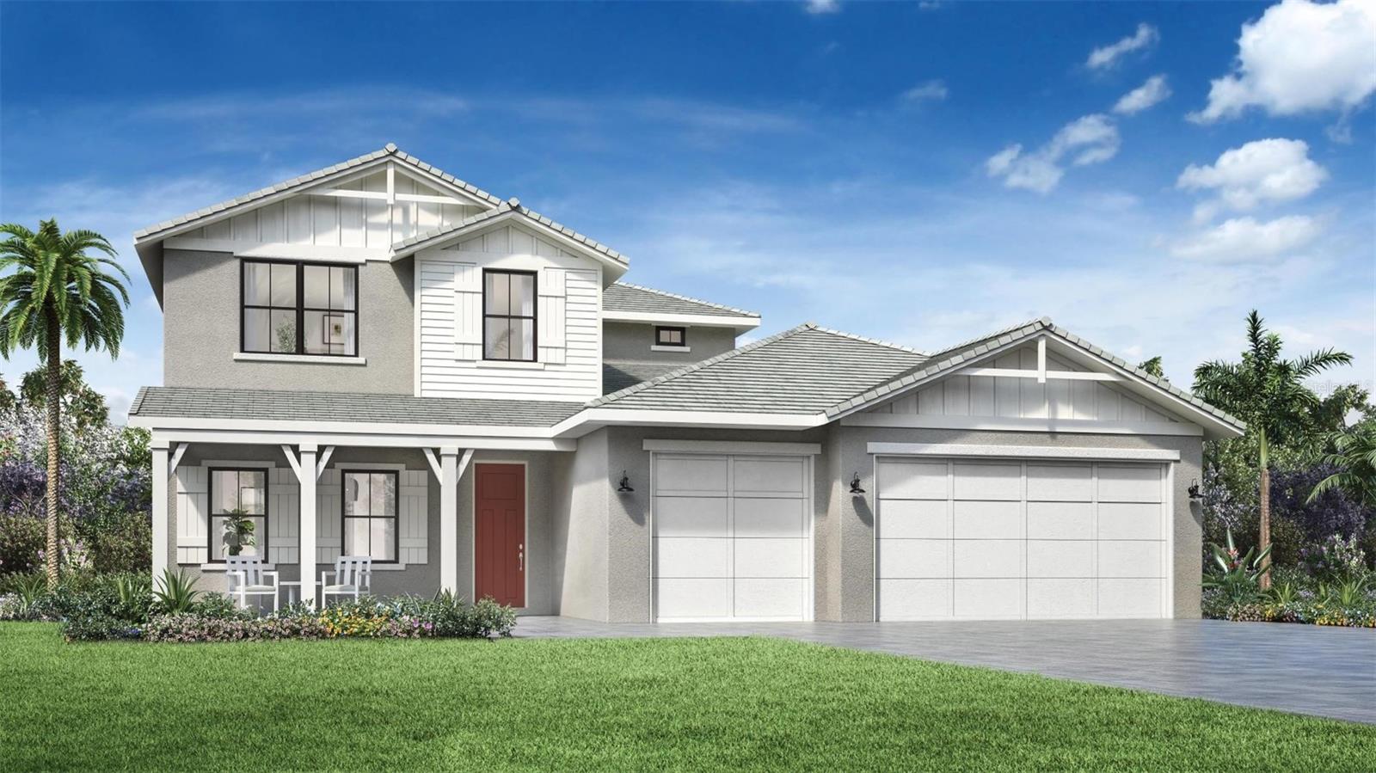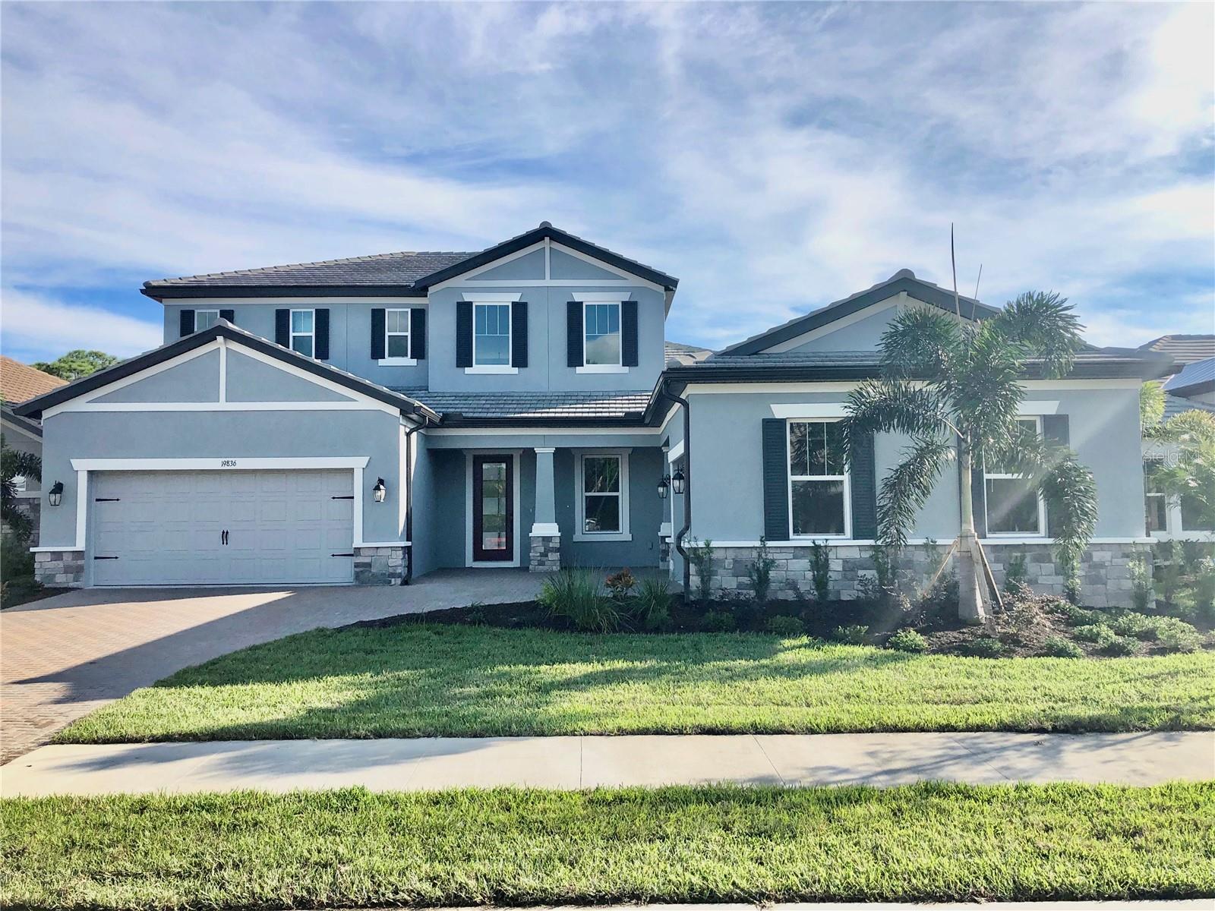11971 Starbright Path, Venice, FL 34293
Property Photos

Would you like to sell your home before you purchase this one?
Priced at Only: $764,260
For more Information Call:
Address: 11971 Starbright Path, Venice, FL 34293
Property Location and Similar Properties
- MLS#: TB8329210 ( Residential )
- Street Address: 11971 Starbright Path
- Viewed: 2
- Price: $764,260
- Price sqft: $192
- Waterfront: No
- Year Built: 2024
- Bldg sqft: 3980
- Bedrooms: 4
- Total Baths: 4
- Full Baths: 3
- 1/2 Baths: 1
- Garage / Parking Spaces: 3
- Days On Market: 157
- Additional Information
- Geolocation: 27.0271 / -82.3195
- County: SARASOTA
- City: Venice
- Zipcode: 34293
- Subdivision: Sunstone Lakeside At Wellen Pa
- Elementary School: Taylor Ranch Elementary
- Middle School: Venice Area Middle
- High School: Venice Senior High
- Provided by: MATTAMY REAL ESTATE SERVICES
- DMCA Notice
-
DescriptionUnder Construction. The Red Rock floorplan offers gratifying style, space and luxury for your everyday enjoyment. This 4 bedroom, 3.5 bath home features 3,057 sq. ft. of open concept living that is centered around the kitchen, Great Room, a dedicated dining room and a large game room. The owners suite offers two large walk in closets and a private bath featuring split vanities. Bedrooms 2 and 3 share a full bath, while bedroom 4 offers a walk in closet and its own full bath. A 3 car tandem garage gives you room for all your toys and accessories, and the flex room off the foyer offers yet another versatile living space. All illustrations are artist concept. All dimensions and square footage are approximate. Photos and renderings are for illustrative purposes and should never be relied upon. All tax information is approximate as its new construction.
Payment Calculator
- Principal & Interest -
- Property Tax $
- Home Insurance $
- HOA Fees $
- Monthly -
For a Fast & FREE Mortgage Pre-Approval Apply Now
Apply Now
 Apply Now
Apply NowFeatures
Building and Construction
- Builder Model: The Red Rock Craftsman 3
- Builder Name: Mattamy Homes
- Covered Spaces: 0.00
- Exterior Features: SprinklerIrrigation, InWallPestControlSystem
- Flooring: Carpet, Tile
- Living Area: 3057.00
- Roof: Tile
Property Information
- Property Condition: UnderConstruction
Land Information
- Lot Features: Flat, Level, Landscaped
School Information
- High School: Venice Senior High
- Middle School: Venice Area Middle
- School Elementary: Taylor Ranch Elementary
Garage and Parking
- Garage Spaces: 3.00
- Open Parking Spaces: 0.00
- Parking Features: Garage, GarageDoorOpener, Tandem
Eco-Communities
- Pool Features: Association, Community
- Water Source: Public
Utilities
- Carport Spaces: 0.00
- Cooling: CentralAir
- Heating: Central, Electric
- Pets Allowed: Yes
- Sewer: PublicSewer
- Utilities: CableAvailable, ElectricityConnected, HighSpeedInternetAvailable, MunicipalUtilities, PhoneAvailable, SewerConnected, UndergroundUtilities, WaterConnected
Amenities
- Association Amenities: Clubhouse, Gated, Playground, Park, Pool, RecreationFacilities
Finance and Tax Information
- Home Owners Association Fee Includes: MaintenanceGrounds, Pools, RecreationFacilities
- Home Owners Association Fee: 318.00
- Insurance Expense: 0.00
- Net Operating Income: 0.00
- Other Expense: 0.00
- Pet Deposit: 0.00
- Security Deposit: 0.00
- Tax Year: 2024
- Trash Expense: 0.00
Other Features
- Appliances: Dryer, Dishwasher, Disposal, GasWaterHeater, Microwave, Range, Refrigerator, Washer
- Country: US
- Interior Features: TrayCeilings, EatInKitchen, MainLevelPrimary, OpenFloorplan, SolidSurfaceCounters, WalkInClosets
- Legal Description: LOT 126, SUNSTONE VILLAGE F3, PB 58 PG 208-230
- Levels: One
- Area Major: 34293 - Venice
- Occupant Type: Vacant
- Parcel Number: 0800040126
- Style: Craftsman
- The Range: 0.00
- View: Pond, Water
Similar Properties
Nearby Subdivisions
1614 Venice Country Club Esta
8477 Courtyards At Plantation
Acreage
Antigua/wellen Pk
Antiguawellen Park
Antiguawellen Pk
Augusta Villas At Plan
Augusta Villas At Plantation
Augusta Villas At The Plantati
Bermuda Club East At Plantatio
Bermuda Club West At Plantatio
Boca Grande Isles
Brightmore At Wellen Park
Brightmorewellen Park Ph 1a1c
Buckingham Meadows 02 St Andre
Buckingham Meadows Iist Andrew
Buckingham Meadows St Andrews
Cambridge Mews Of St Andrews
Chestnut Creek Manors
Circle Woods Of Venice 1
Circle Woods Of Venice 2
Clubside Villas
Cove Pointe
Everly At Wellen Park
Everlywellen Park
Florida Tropical Homesites Li
Governors Green
Gran Paradiso
Gran Paradiso Villas Ii
Gran Paradiso Ph 1
Gran Paradiso Ph 2
Gran Paradiso Ph 4c
Gran Paradiso Ph 8
Gran Place
Grand Palm
Grand Palm Ph 1a
Grand Palm Ph 1a A
Grand Palm Ph 1aa
Grand Palm Ph 1b
Grand Palm Ph 1c B
Grand Palm Ph 1ca
Grand Palm Ph 2a
Grand Palm Ph 2a D 2a E
Grand Palm Ph 2ab 2ac
Grand Palm Ph 2b
Grand Palm Ph 2c
Grand Palm Ph 3a
Grand Palm Ph 3a A
Grand Palm Ph 3a B
Grand Palm Ph 3aa
Grand Palm Ph 3b
Grand Palm Ph 3c
Grand Palm Phase 2b
Grand Palm Phase 3b
Grand Palm Phase 3c
Grand Palm Phases 2a D 2a E
Grassy Oaks
Gulf View Estates
Harrington Lake
Heathers Two
Heritage Lake Estates
Heron Lakes
Heron Shores
Hourglass Lake Ests
Hourglass Lakes Ph 1
Hourglass Lakes Ph 2
Islandwalk At The West Village
Islandwalk At West Villages
Islandwalk At West Villages Ph
Islandwalk/the West Vlgs Ph 5
Islandwalk/the West Vlgs Ph 6
Islandwalk/west Vlgs Ph 1a
Islandwalkthe West Vlgs Ph 3
Islandwalkthe West Vlgs Ph 3d
Islandwalkthe West Vlgs Ph 5
Islandwalkthe West Vlgs Ph 6
Islandwalkthe West Vlgs Ph 7
Islandwalkwest Viilages Ph 1a
Islandwalkwest Vlgs Ph 1a
Islandwalkwest Vlgs Ph 1ca
Islandwalkwest Vlgs Ph 2d
Islandwalkwest Vlgs Ph 3a 3
Islandwalkwest Vlgs Ph 4
Jacaranda C C Villas
Jacaranda Country Club West Vi
Japanese Gardens Mhp
Kenwood Glen 1 Of St Andrews E
Kenwood Glen 2 Of St. Andrews
Kenwood Glen Iist Andrews Eas
Lake Of The Woods
Lakes Of Jacaranda
Lakespur At Wellen Park
Lakespur Wellen Park
Lakespur/wellen Park
Lakespur/wellen Pk
Lakespur/wellen Pk Ph 3
Lakespurwellen Park
Lakespurwellen Pk
Lakespurwellen Pk Ph 3
Lemon Bay Estates
Links Preserve Ii Of St Andrew
Manasota Land & Timber Co
Meadow Run At Jacaranda
Myakka Country
Myrtle Trace At Plan
Myrtle Trace At Plantation
Myrtle Trace At The Plantation
North Port
Not Applicable
Oasis
Oasis/west Vlgs Ph 1
Oasiswest Vlgs Ph 1
Oasiswest Vlgs Ph 2
Palmera At Wellen Park
Park Estates
Patios 03 Of St Andrews Park A
Pennington Place
Plamore
Plamore Sub
Plantation The
Plantation Woods
Preservewest Vlgs Ph 1
Preservewest Vlgs Ph 2
Quail Lake
Rapalo
Renaissance At Wellen Park
Renaissance/west Village Ph 1
Renaissance/west Vlgs Ph 2
Renaissance/west Vlgs Ph 2b &
Renaissance/west Vlgs Phs 2b
Sarasota National
Sarasota National Ph 13-b
Sarasota National Ph 6 & 7
Sarasota National Ph 8
Sarasota National Ph 9-a
Sarasota Ranch Estates
Solstice At Wellen Park
Solstice Ph 1
Solstice Ph One
South Venice
South Venice 28 Un 17
South Venice Un #20
South Venice Un 20
Southvenice
Southwood
Southwood Sec C
Southwood Sec D
Stratford Glenn St Andrews Par
Sunstone At Wellen Park
Sunstone Lakeside At Wellen Pa
Sunstone Village F5 Ph 1a 1b
Tarpon Point
Terraces Villas St Andrews Par
The Lakes Of Jacaranda
The Preserve
Tortuga
Tropical Homesites Little Fa
Venetia Ph 1a
Venetia Ph 2
Venetia Ph 3
Venetia Ph 4
Venice East 3rd Add
Venice East 4th Add
Venice East 6th Add
Venice East Sec 1
Venice East Sec 1 1st Add
Venice Gardens
Venice Gardens Sec 2
Venice Groves
Ventura Village
Villa Nova Ph 16
Villas Iisaint Andrews Pkpla
Vivienda Ph Ii Sec Ii
Wellen Park
Wellen Park Golf Country Club
Wellen Park Golf & Country Clu
Westminster Glen St Andrews E
Westminster Glenst Andrews Ea
Wexford On The Green Ph 1
Wexford On The Green Ph 3
Whitestone At Southwood Ph 03
Woodmere Lakes
Wysteria
Wysteria Wellen Park Village F
Wysteria-wellen Park
Wysteriawellen Park
Wysteriawellen Park Village F4

- Marian Casteel, BrkrAssc,REALTOR ®
- Tropic Shores Realty
- CLIENT FOCUSED! RESULTS DRIVEN! SERVICE YOU CAN COUNT ON!
- Mobile: 352.601.6367
- Mobile: 352.601.6367
- 352.601.6367
- mariancasteel@yahoo.com









