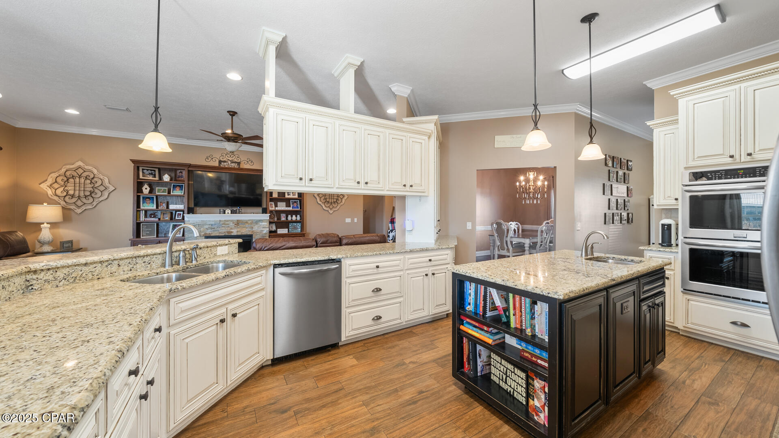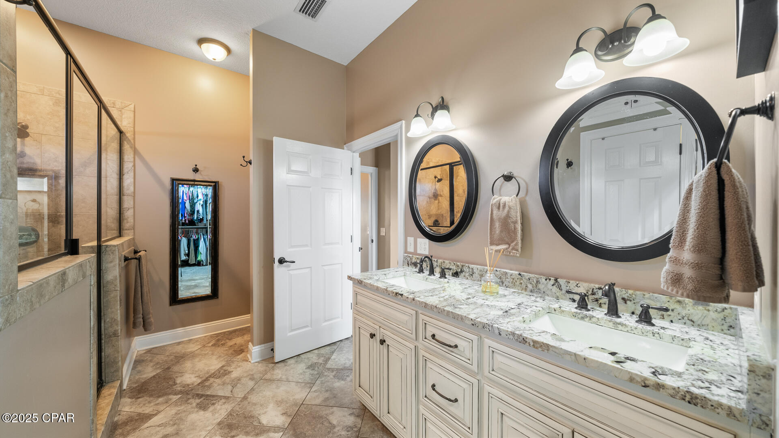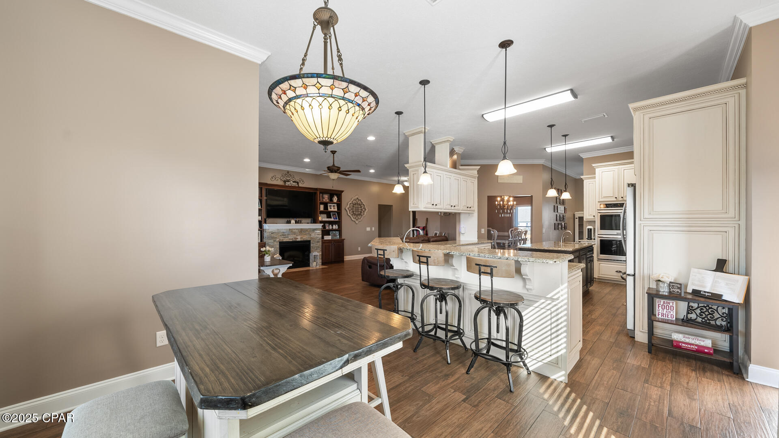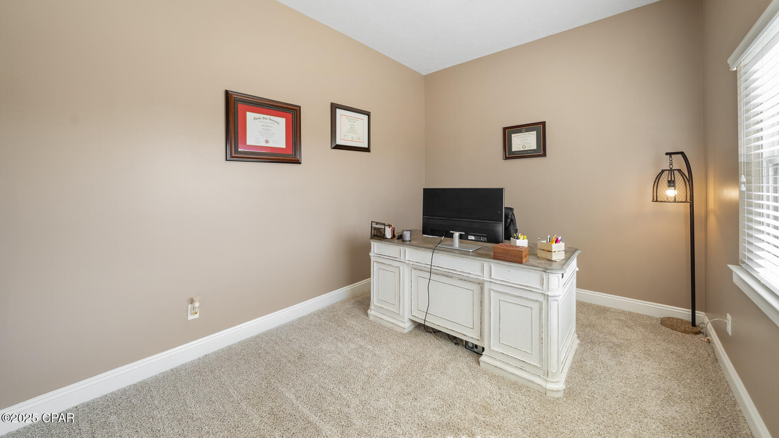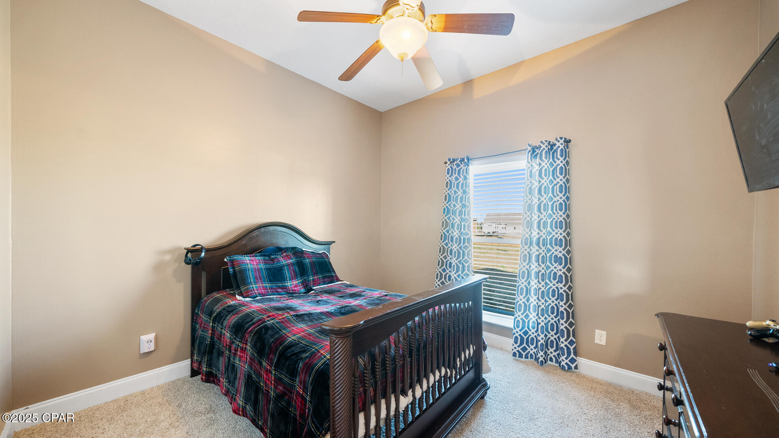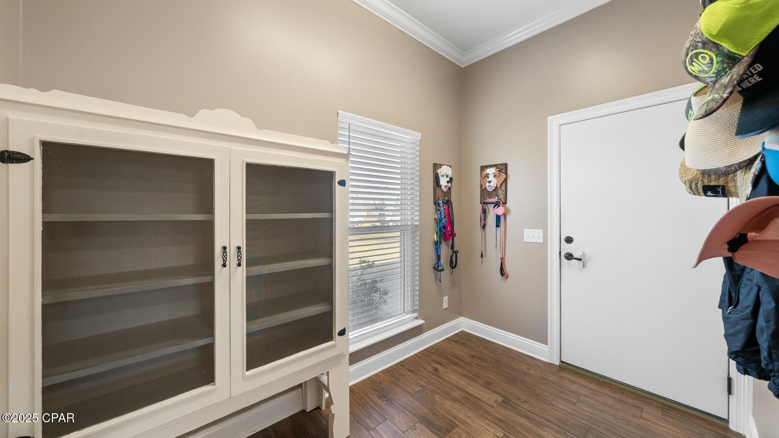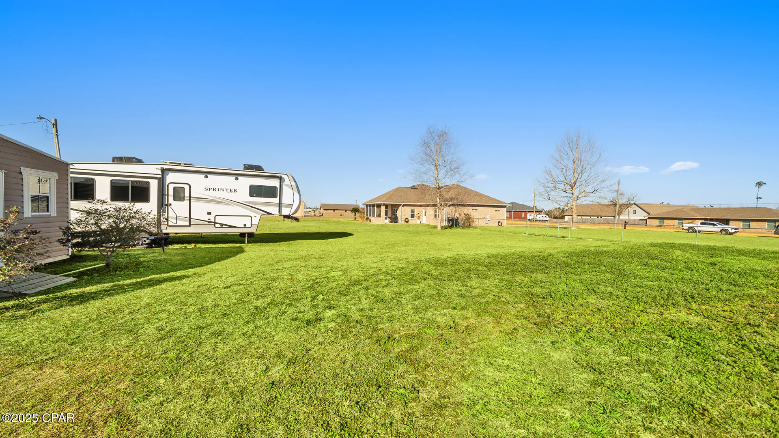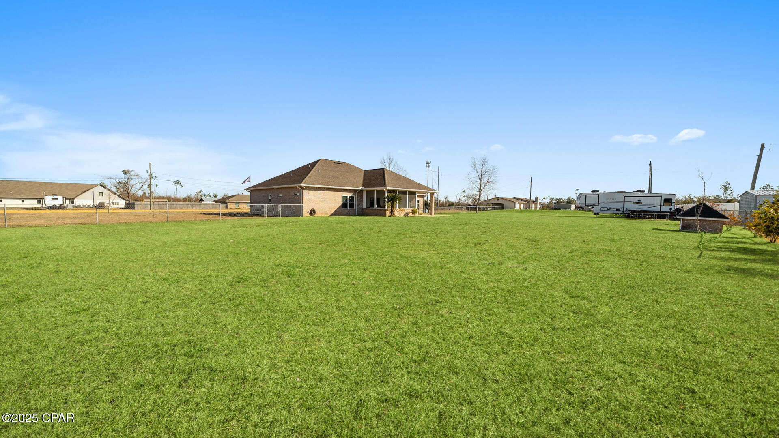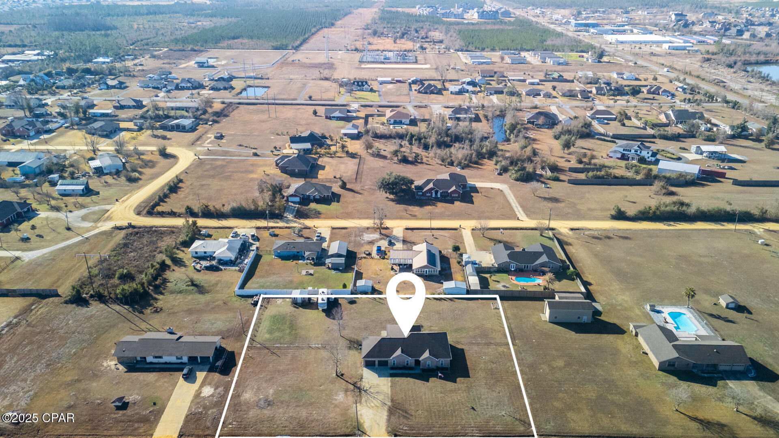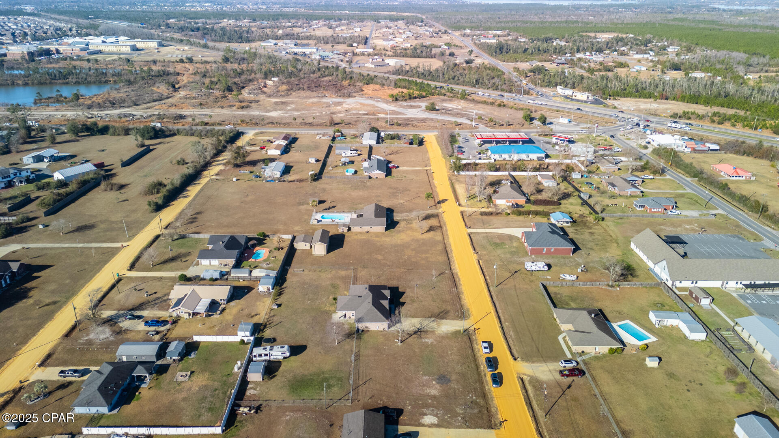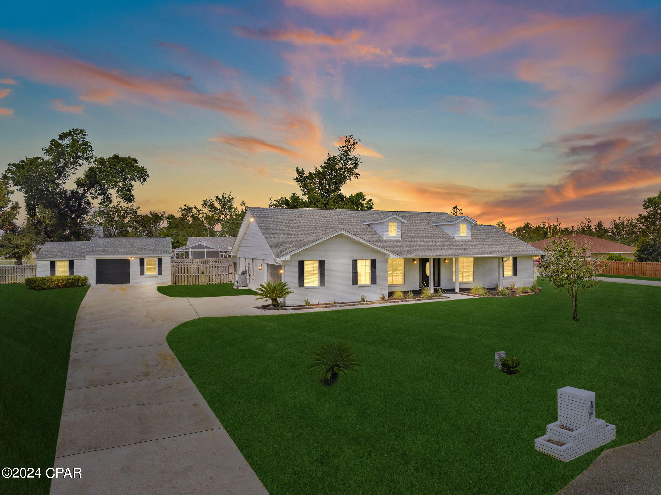6012 Pippin Road, Panama City, FL 32404
Property Photos
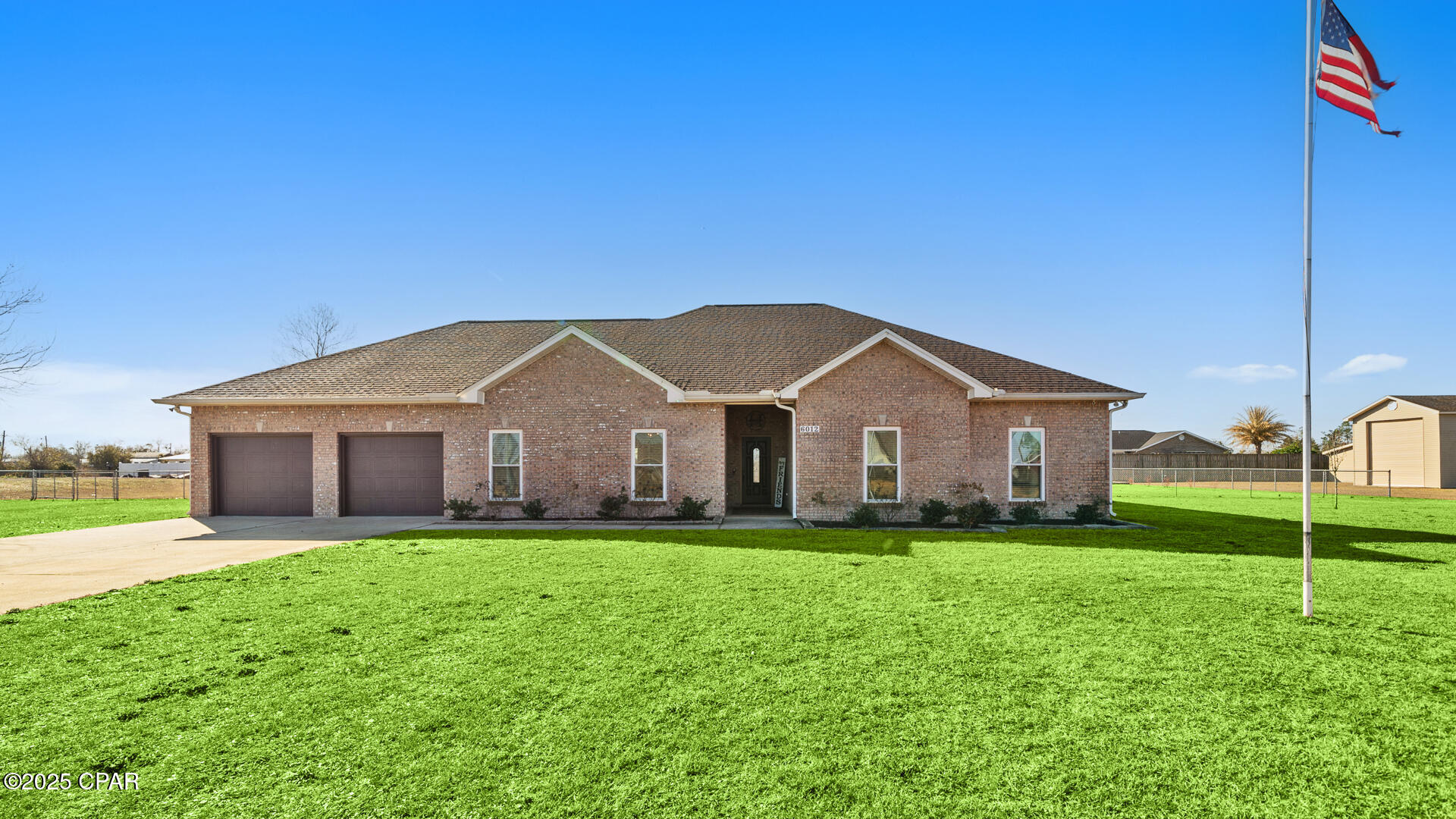
Would you like to sell your home before you purchase this one?
Priced at Only: $499,000
For more Information Call:
Address: 6012 Pippin Road, Panama City, FL 32404
Property Location and Similar Properties
- MLS#: 768670 ( Residential )
- Street Address: 6012 Pippin Road
- Viewed: 54
- Price: $499,000
- Price sqft: $0
- Waterfront: No
- Year Built: 2013
- Bldg sqft: 0
- Bedrooms: 3
- Total Baths: 3
- Full Baths: 2
- 1/2 Baths: 1
- Garage / Parking Spaces: 2
- Days On Market: 66
- Additional Information
- Geolocation: 30.2467 / -85.554
- County: BAY
- City: Panama City
- Zipcode: 32404
- Subdivision: [no Recorded Subdiv]
- Elementary School: Tommy Smith
- Middle School: Merritt Brown
- High School: Rutherford
- Provided by: Corcoran Reverie
- DMCA Notice
-
DescriptionUnique opportunity with an ASSUMABLE loan at a 2.625% interest rate! Welcome to your dream home with NO HOA, just minutes from the center of town. This stunning single level, custom built brick residence features three bedrooms, home office, two and a half baths, situated on a sprawling 1.15 acre homesite. Constructed in 2013, this immaculate home has been meticulously maintained and thoughtfully designed to offer the epitome of comfort, luxury and functionality.For outdoor enthusiasts, a full RV hook up with 50 amp service is a valuable addition. Imagine the toys you can have with your RV at this property! Keeping peace of mind, the home also offers a generator hook up with a master lockout on the main panel ensures that you'll never be without power during unexpected outages. Additionally, the property includes a well maintained shed for storing outdoor tools and ample room for a POOL, allowing you to create your own backyard oasis. The family gatherings, the birthday parties, a pergola with hot tub, polebarn for the toys, the possibilities are endless! As you step inside, you're greeted with soaring 10' ceilings, wood plank flooring and a great room with cozy fireplace in an open concept. The dining room is at the front of the home overlooking the lush green grass across the front yard. The heart of this home is the custom kitchen, featuring custom cabinetry, upgraded kitchen appliances (2019), prep sink on the island, walk in pantry and a breakfast bar wrapping around. The mud room is adjacent to the pantry which is great for a drop zone just off the 2 car garage. Natural light floods the living areas through newer, upgraded, windows (2019), creating a bright and cheerful ambiance. Across from the kitchen, you'll find the breakfast room adjacent to the door leading to the screened in porch. The office and powder room are just off the kitchen offering privacy when needing to work from home. This area is also accessible to the back yard, giving a work life balance that is desired allowing you to enter from the home without disrupting others. This single level home features a primary suite overlooking the back yard, a spacious laundry room, two guest bedrooms with a guest bath accessible from the hallway and an abundance of storage. Enjoy serenity and luxury in the primary suites oversized walk in shower and large walk in closet. Recent upgrades on this home include carpet in the primary suite (2024), roof replaced in 2018, new carpet in guest bedrooms (2023) and fresh paint throughout the home (2023). Safety and security are paramount, with a hard wired camera security system providing peace of mind whether you're at home or away. The property offers practical and luxurious amenities, including a screened in back porch to entertain, allowing you to enjoy the sunset and country life. A French drain system ensures proper drainage, keeping your yard pristine even during heavy rains and an irrigation system, fed with well water, keeps your lawn lush and green without the added expense of a water bill. If you are looking to live with privacy and serenity in the country, but still be minutes from town. This is the one! Just minutes from the new Publix shopping center, you'll enjoy convenience with this location. Harders Sports Complex is also within a short drive making this a great home for active families. This home is a true gem, offering modern amenities, thoughtful design, and luxurious living on a spacious 1.15 acre homesite. Eligible for 100% financing with USDA loans, FHA or VA and of course, the 2.625% ASSUMABLE loan for well qualified Buyers! Don't miss the opportunity to make this dream home your own!
Payment Calculator
- Principal & Interest -
- Property Tax $
- Home Insurance $
- HOA Fees $
- Monthly -
For a Fast & FREE Mortgage Pre-Approval Apply Now
Apply Now
 Apply Now
Apply NowFeatures
Building and Construction
- Covered Spaces: 0.00
- Exterior Features: Porch, RainGutters
- Fencing: ChainLink, Fenced
- Living Area: 2375.00
- Other Structures: Sheds
- Roof: Composition, Shingle
School Information
- High School: Rutherford
- Middle School: Merritt Brown
- School Elementary: Tommy Smith
Garage and Parking
- Garage Spaces: 2.00
- Open Parking Spaces: 0.00
- Parking Features: Attached, Driveway, Garage
Eco-Communities
- Water Source: Well
Utilities
- Carport Spaces: 0.00
- Cooling: CentralAir, CeilingFans, Electric
- Heating: Central, Electric, Fireplaces
- Sewer: SepticTank
- Utilities: CableConnected, SepticAvailable, WaterAvailable
Finance and Tax Information
- Home Owners Association Fee: 0.00
- Insurance Expense: 0.00
- Net Operating Income: 0.00
- Other Expense: 0.00
- Pet Deposit: 0.00
- Security Deposit: 0.00
- Tax Year: 2024
- Trash Expense: 0.00
Other Features
- Appliances: DoubleOven, Dishwasher, ElectricCooktop, ElectricOven, ElectricWaterHeater, Microwave, Refrigerator, RangeHood
- Furnished: Unfurnished
- Interior Features: BreakfastBar, Fireplace, HighCeilings, KitchenIsland, Pantry, RecessedLighting
- Legal Description: 9 3S 13W -2.26-143C BEG 682.9' S & 780' E OF NW COR OF SEC TH E 250' N 203.31' W 250' TH S 202.49' TO POB AKA LOT 24 DOUGLAS FARMS UNR ORB 3984 P 1159
- Area Major: 05 - Bay County - East
- Occupant Type: Occupied
- Parcel Number: 05862-114-000
- Style: Ranch
- The Range: 0.00
- Views: 54
Similar Properties
Nearby Subdivisions
[no Recorded Subdiv]
Avondale Estates
Barrett's Park
Baxter Subdivision
Bay County Estates Phase Ii
Bay Front Unit 2
Bayou Estates
Bayou Oaks Estates
Boat Race Estates
Brannonville
Brentwoods Phase Ii
Bridge Harbor
Brighton Oaks
Britton Woods
Brook Forest U-1
Bylsma Manor Estates
Callaway
Callaway Corners
Callaway Forest
Callaway Forest U-2
Callaway Heights
Callaway Homes
Callaway Point
Callaway Shores U-3
Cedar Branch
Cedar Park Ph I
Cedar Park Ph Ii
Cherokee Heights
Cherokee Heights Phase Iii
Cherry Hill Unit 1
Cherry Hill Unit 2
Cherry Hill Unit 3
College Station Phase 1
College Station Phase 3
Colonial Estates
Cooks Bayou Est
Country Lake Est
Deer Point Lake
Deerpoint Estates
East Bay Park
East Bay Park 2nd Add
East Bay Point
Eastgate Sub Ph I
Forest Shores
Fox Place Estates
Game Farm
Garden Cove
Gilbert Lake Est. U-1
Grimes Callaway Bayou Est U-2
Grimes Callaway Bayou Est U-5
Grimes Callaway Bayou Est U-6
Hickory Park
Highpoint
Highpoint Preserve
Highway 22 West Estates
Hodges Bayou Plantation 1
Horne Memory Plat
Imperial Oaks
Imperial Oaks U-3
Kendrick Manor
Lakewood
Lannie Rowe Lake Estates U-2
Lannie Rowe Lake Estates U-9
Lannie Rowe Lake Ests
Liberty
M Pitts 1st Add
Maegan's Ridge
Magnolia Hills
Manors Of Magnolia Hills
Mars Hill
Martin Bayou Estates
Mill Point
Morningside
No Named Subdivision
Normandale Estates
Olde Towne Village
Park Place Phase 1
Park Place Phase 1b
Parker
Parker Pines
Parker Plat
Pine Wood Grove
Pine Woods Dev Phase Ii
Pine Woods Phase 3
Pinewood Grove Unit 2
Richard Bayou Estates
Riverside Phase Ii
Riverside Phase Iii
Rolling Hills
Rolling Hills Unit #2
Sandy Creek & Country Club Pha
Sandy Creek Ranch Ph 2
Sentinel Point
Shadow Bay Unit 1
Shadow Bay Unit 2
Shadow Bay Unit 5
Shadow Bay Unt 3 & 4
Singleton Estates
Southwood
Spikes Addto Highpoint 2
Springlake
St. Andrews Bay Dev. Co.
Stephens Estates
Sunbay Townhouses
Sunrise At East Bay
Sweetwater Village N Ph 2
Sweetwater Village S Ph I
Sycamore Heights
Tidewater Estates
Timberwood
Titus Park
Towne & Country Lake Estates
Tyndall Station
Village Of Mill Bayou/shorelin
W H Parker
Wh Parker
William L. Wilson Plat
Woodmere

- Marian Casteel, BrkrAssc,REALTOR ®
- Tropic Shores Realty
- CLIENT FOCUSED! RESULTS DRIVEN! SERVICE YOU CAN COUNT ON!
- Mobile: 352.601.6367
- Mobile: 352.601.6367
- 352.601.6367
- mariancasteel@yahoo.com







