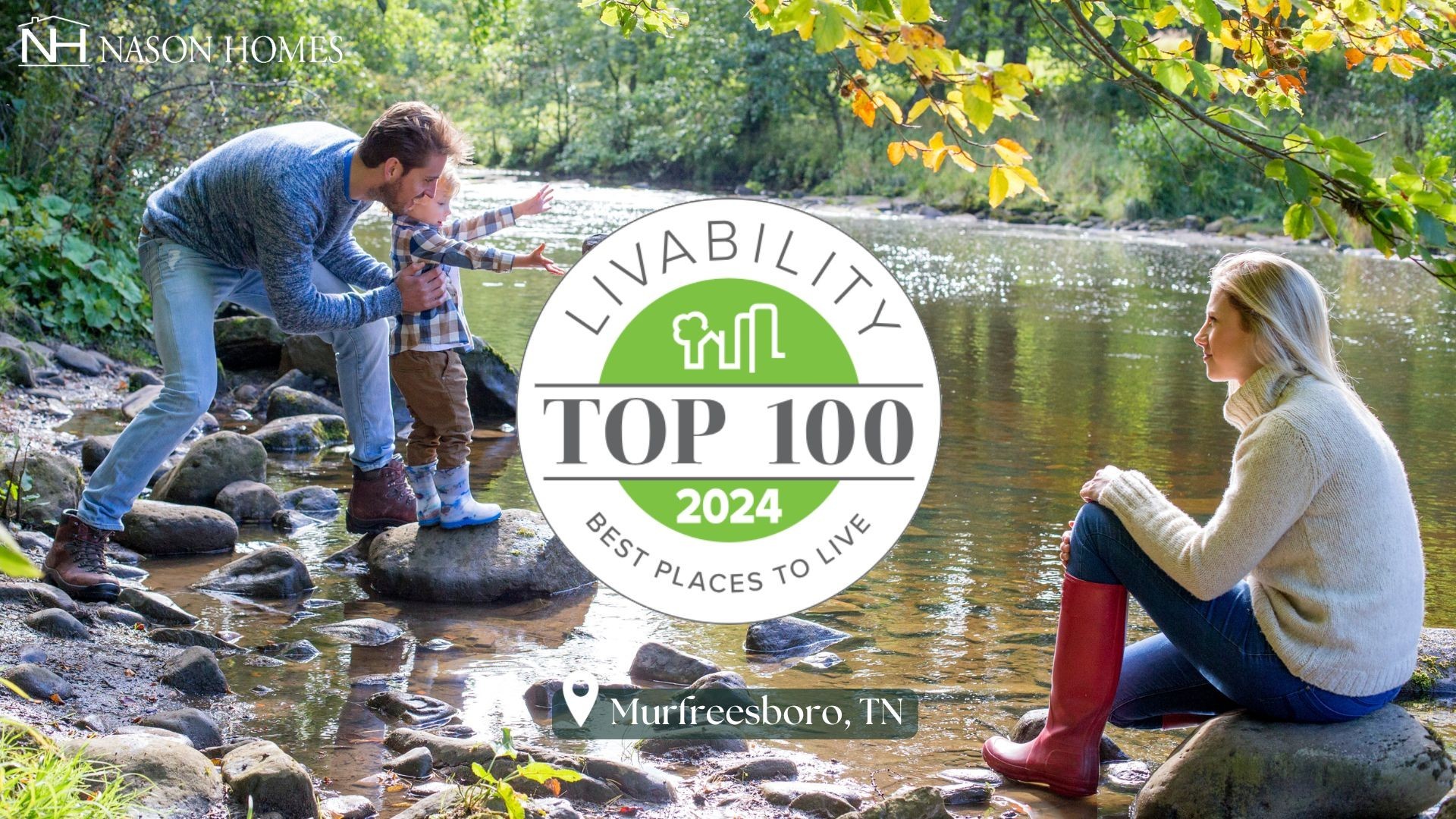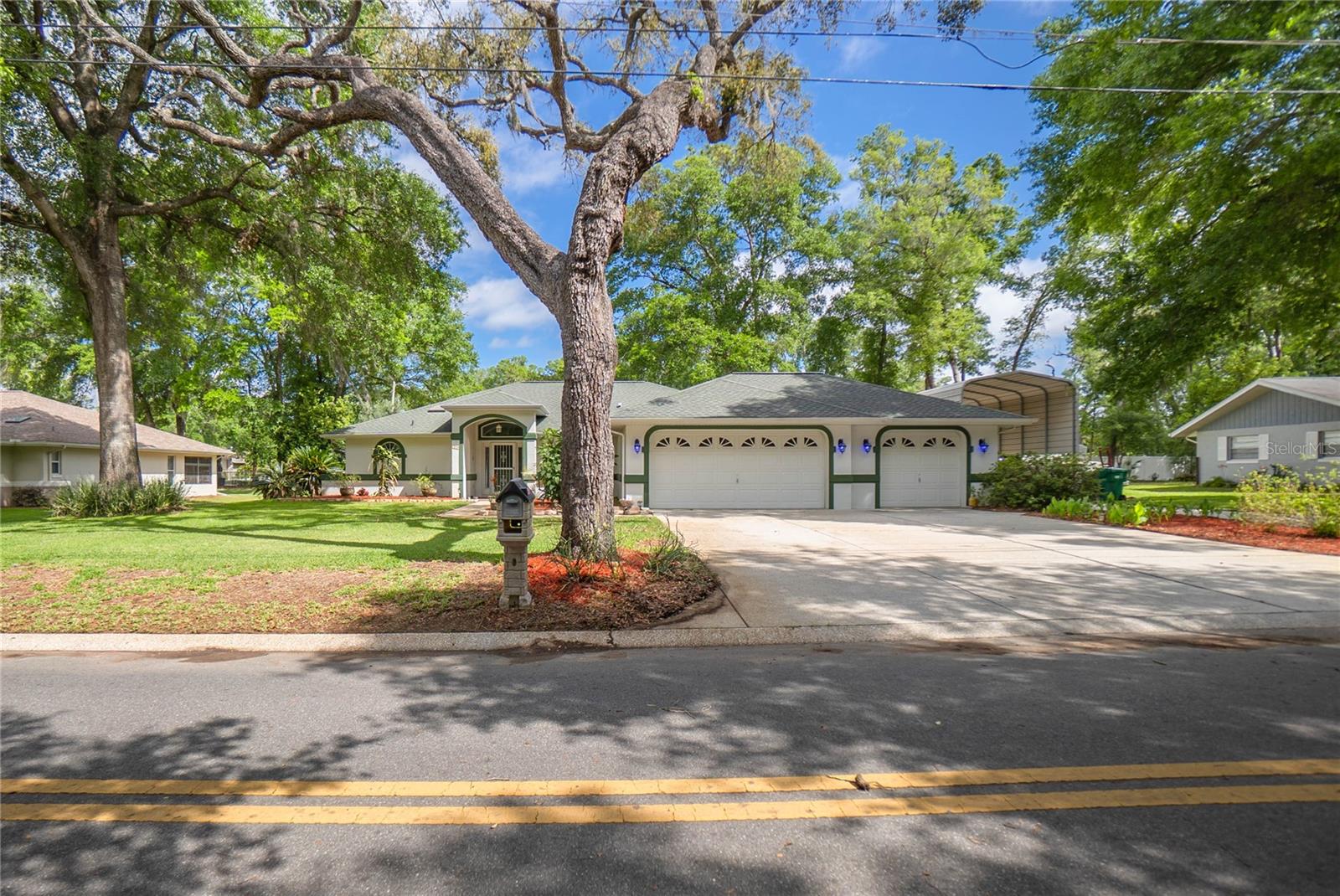4911 Skyblue Drive, Inverness, FL 34452
Property Photos

Would you like to sell your home before you purchase this one?
Priced at Only: $329,900
For more Information Call:
Address: 4911 Skyblue Drive, Inverness, FL 34452
Property Location and Similar Properties
- MLS#: 841521 ( Residential )
- Street Address: 4911 Skyblue Drive
- Viewed: 207
- Price: $329,900
- Price sqft: $139
- Waterfront: No
- Year Built: 2024
- Bldg sqft: 2380
- Bedrooms: 3
- Total Baths: 2
- Full Baths: 2
- Garage / Parking Spaces: 2
- Days On Market: 57
- Additional Information
- County: CITRUS
- City: Inverness
- Zipcode: 34452
- Subdivision: Inverness Highlands West
- Elementary School: Pleasant Grove
- Middle School: Inverness
- High School: Citrus
- Provided by: Century 21 J.W.Morton R.E.

- DMCA Notice
-
DescriptionWelcome home to this beautifully designed 3 bedroom, 2 bathroom home, offering the perfect blend of style and functionality. The open concept split floor plan features a spacious kitchen with stainless steel appliances, a large island ideal for entertaining, sleek white shaker cabinets with black hardware, and 10 foot flat ceilings that add an airy, modern feel to the main living space. Enjoy the convenience of a thoughtfully designed mudroom, complete with indoor laundry and pantry. Luxury vinyl plank flooring runs throughout, providing durability and elegance. The two guest bedrooms are paired with a guest bathroom that boasts dual sinks and a tub/shower combo, offering comfort and practicality. The private master suite is a true retreat, featuring a walk in closet, tile shower, and dual sinks for ultimate convenience. Step outside to enjoy the charm of a spacious country style front porch or relax on the covered back porch, perfect for unwinding. With its stucco exterior and modern interior finishes, this home offers both timeless appeal and contemporary living. Dont miss the opportunity to make this dream home yours!
Payment Calculator
- Principal & Interest -
- Property Tax $
- Home Insurance $
- HOA Fees $
- Monthly -
For a Fast & FREE Mortgage Pre-Approval Apply Now
Apply Now
 Apply Now
Apply NowFeatures
Building and Construction
- Covered Spaces: 0.00
- Exterior Features: Landscaping, ConcreteDriveway
- Flooring: LuxuryVinylPlank
- Living Area: 1617.00
- Roof: Asphalt, Shingle
Land Information
- Lot Features: Cleared
School Information
- High School: Citrus High
- Middle School: Inverness Middle
- School Elementary: Pleasant Grove Elementary
Garage and Parking
- Garage Spaces: 2.00
- Open Parking Spaces: 0.00
- Parking Features: Attached, Concrete, Driveway, Garage, GarageDoorOpener
Eco-Communities
- Pool Features: None
- Water Source: Well
Utilities
- Carport Spaces: 0.00
- Cooling: CentralAir, Electric
- Heating: HeatPump
- Road Frontage Type: CountyRoad
- Sewer: SepticTank
Finance and Tax Information
- Home Owners Association Fee: 0.00
- Insurance Expense: 0.00
- Net Operating Income: 0.00
- Other Expense: 0.00
- Pet Deposit: 0.00
- Security Deposit: 0.00
- Tax Year: 2023
- Trash Expense: 0.00
Other Features
- Appliances: Dishwasher, ElectricOven, MicrowaveHoodFan, Microwave, Refrigerator, WaterHeater
- Interior Features: DualSinks, EatInKitchen, PrimarySuite, OpenFloorplan, Pantry, SplitBedrooms, ShowerOnly, SeparateShower, WalkInClosets
- Legal Description: INVERNESS HGLDS WEST 2ND ADD PB 8 PG 68 LOT 5 BLK 452
- Levels: One
- Area Major: 06
- Occupant Type: Vacant
- Parcel Number: 1840287
- Possession: Closing
- Style: OneStory
- The Range: 0.00
- Views: 207
- Zoning Code: MDR
Similar Properties
Nearby Subdivisions
Berkeley Manor
Buckskin Reserve Unrec
Deerwood
Fletcher Heights
Heatherwood
Heatherwood Unit 2
Highland Woods
Indian Hill
Indian Hills
Inverness Highland West
Inverness Highlands
Inverness Highlands South
Inverness Highlands West
Inverness Hlnds West
Inverness Town
Inverness Village
Not Applicable
Not In Hernando
Not On List
Ranches Of Inverness
Ranchesinverness
Royal Oaks
Royal Oaks 2nd Add
Royal Oaks First Add
Royal Oaks Second Add
Unrecorded

- Marian Casteel, BrkrAssc,REALTOR ®
- Tropic Shores Realty
- CLIENT FOCUSED! RESULTS DRIVEN! SERVICE YOU CAN COUNT ON!
- Mobile: 352.601.6367
- Mobile: 352.601.6367
- 352.601.6367
- mariancasteel@yahoo.com





















































